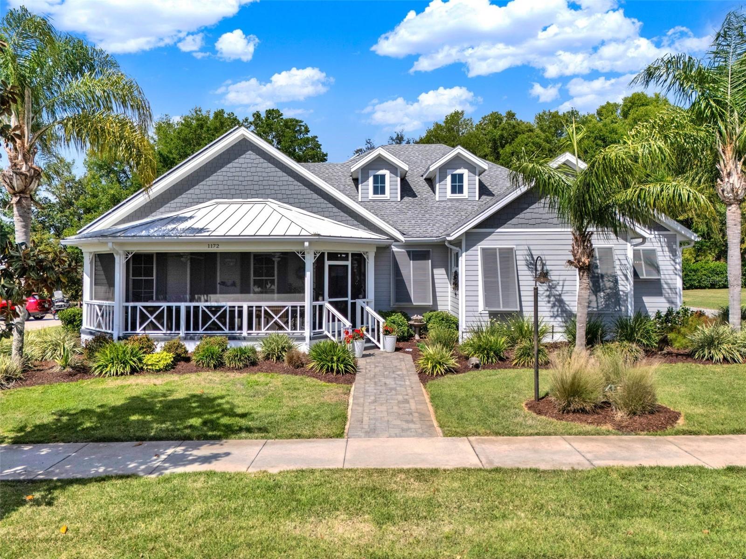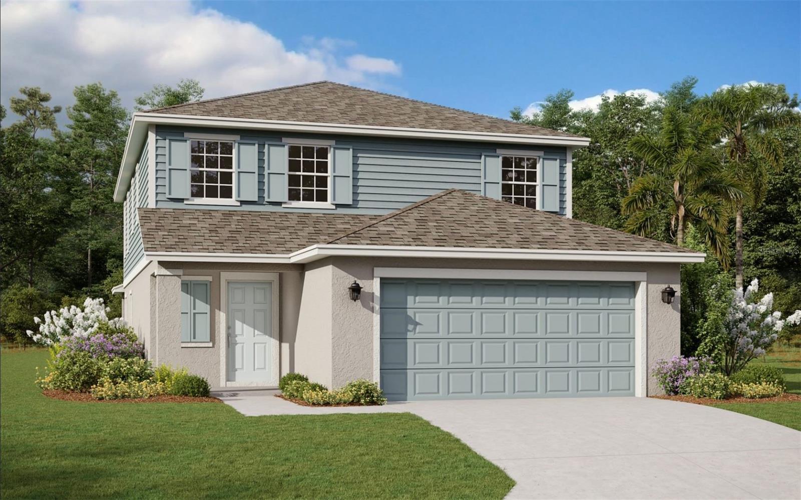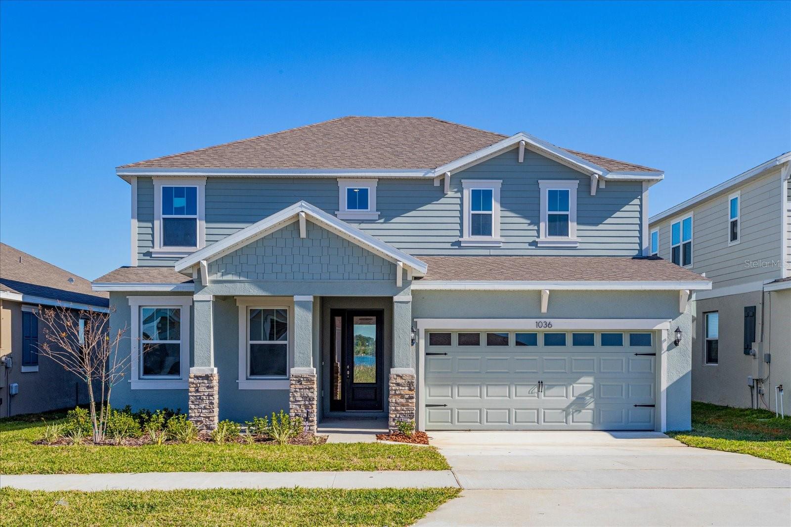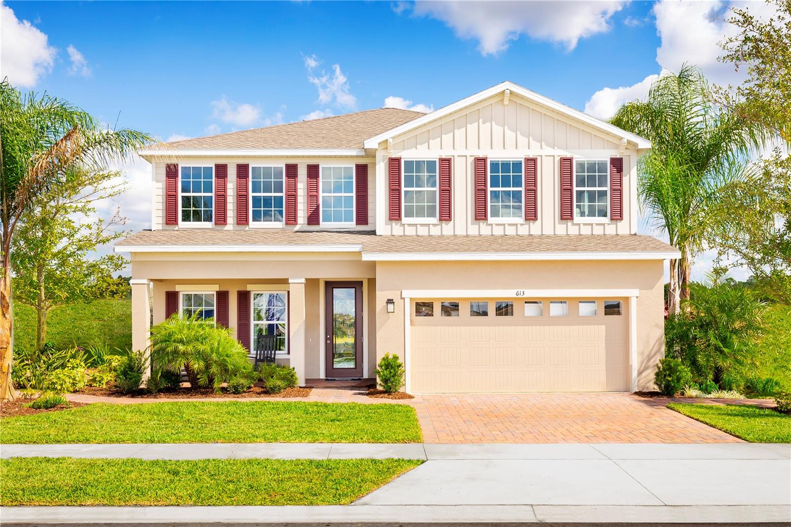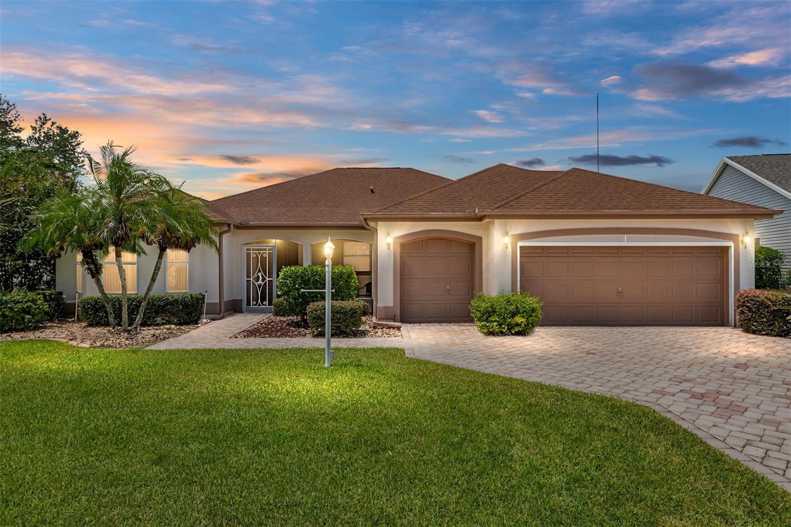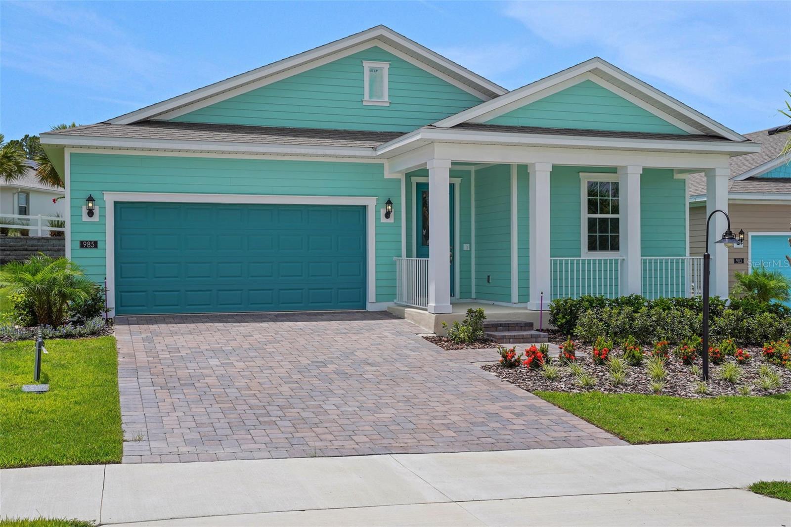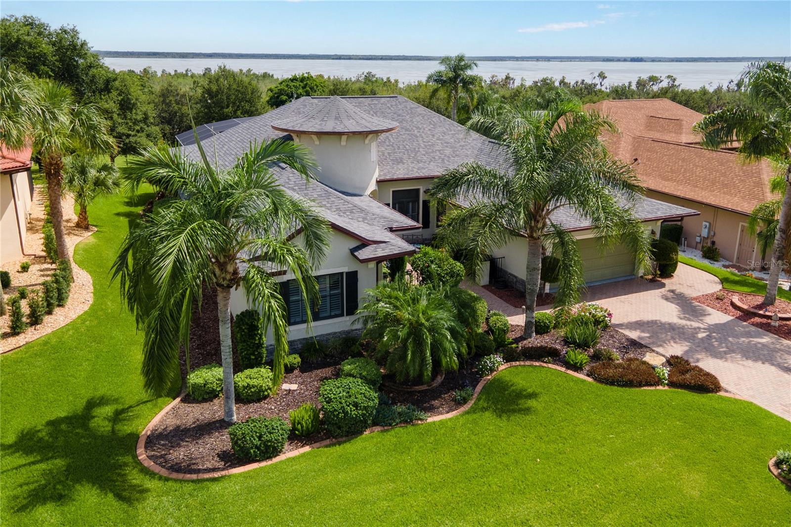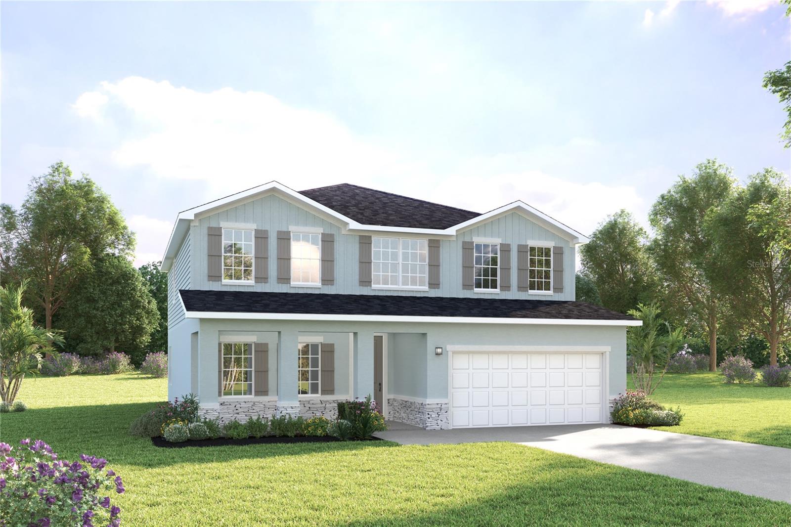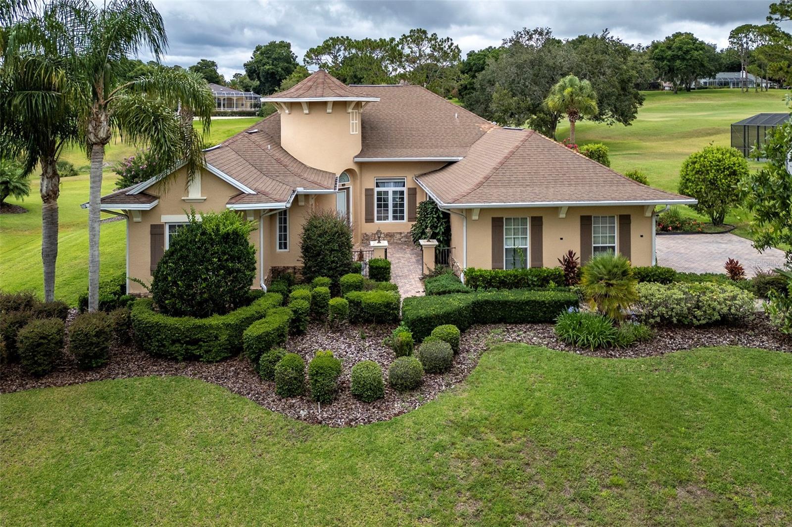796 Sunshower Drive, LADY LAKE, FL 32159
Property Photos

Would you like to sell your home before you purchase this one?
Priced at Only: $416,990
For more Information Call:
Address: 796 Sunshower Drive, LADY LAKE, FL 32159
Property Location and Similar Properties
- MLS#: O6327878 ( Residential )
- Street Address: 796 Sunshower Drive
- Viewed: 47
- Price: $416,990
- Price sqft: $155
- Waterfront: No
- Year Built: 2025
- Bldg sqft: 2697
- Bedrooms: 3
- Total Baths: 2
- Full Baths: 2
- Garage / Parking Spaces: 3
- Days On Market: 64
- Additional Information
- Geolocation: 28.9004 / -81.94
- County: LAKE
- City: LADY LAKE
- Zipcode: 32159
- Subdivision: Reserves At Hammock Oaks
- Elementary School: Villages Elem of Lady Lake
- Middle School: Carver Middle
- High School: Leesburg High
- Provided by: NEW HOME STAR FLORIDA LLC
- Contact: Charles Pennant
- 407-803-4083

- DMCA Notice
-
DescriptionPre Construction. To be built. Introducing The Wilmington at The Reserve at Hammock Oaks Space, Style & Smart Design Just 1 Mile from The Villages! Welcome to The Reserve at Hammock Oaksthe only new home community offering oversized homesites, included 3 car garages, and a prime location just 1 mile from The Villages. Enjoy access to two amenity centers featuring 2 pools, 2 dog parks, 4 pickleball courts, 2 playgrounds, and a scenic nature trail, all designed to support a vibrant lifestyle. The Wilmington plan blends thoughtful design with comfortable living. A stone accent exterior, paver driveway and entryway, and an 8 half lite front door lead you into a welcoming foyer entrance, where 9'8" ceilings, crown molding, and abundant natural light immediately set the tone for the spacious layout that follows. The heart of the home is an expansive great room that connects to a well appointed kitchen, complete with a large island, granite countertops, and a layout that promotes both function and flow. The adjacent dining area opens to a rear patio, expanding your living space outdoors. An oversized flex room adds versatilityeasily suited for a formal space, home office, or playroom. The split bedroom layout places the primary suite in its own private wing, featuring a tray ceiling, walk in closet, and an en suite bath with dual vanities and a fully tiled walk in shower. Two secondary bedrooms are situated on the opposite side of the home, sharing a full bath and offering a comfortable, private space for family or guests. The oversized 3 car garage provides ample storage and room for additional needs. Ceramic tile flooring extends through the main living areas, while carpet in the bedrooms adds warmth and comfort. Additional highlights include architectural shingles, landscaping with irrigation, and a full builder warranty for long term peace of mind. This smart home is equipped with a Ring Video Doorbell, Smart Thermostat, Keyless Entry Smart Door Lock, and Deako switches, offering both convenience and enhanced security. With its balanced layout, quality features, and unbeatable location, The Wilmington is designed for the way you liveeveryday comfort with timeless appeal.
Payment Calculator
- Principal & Interest -
- Property Tax $
- Home Insurance $
- HOA Fees $
- Monthly -
For a Fast & FREE Mortgage Pre-Approval Apply Now
Apply Now
 Apply Now
Apply NowFeatures
Building and Construction
- Builder Model: Wilmington
- Builder Name: Maronda Homes
- Covered Spaces: 0.00
- Exterior Features: Sliding Doors
- Flooring: Carpet, Ceramic Tile
- Living Area: 2044.00
- Roof: Other, Shingle
Property Information
- Property Condition: Pre-Construction
Land Information
- Lot Features: Level, Oversized Lot
School Information
- High School: Leesburg High
- Middle School: Carver Middle
- School Elementary: Villages Elem of Lady Lake
Garage and Parking
- Garage Spaces: 3.00
- Open Parking Spaces: 0.00
- Parking Features: Driveway, Garage Door Opener
Eco-Communities
- Water Source: Public
Utilities
- Carport Spaces: 0.00
- Cooling: Central Air
- Heating: Central, Electric
- Pets Allowed: Yes
- Sewer: Public Sewer
- Utilities: Cable Available, Fiber Optics
Amenities
- Association Amenities: Pickleball Court(s), Playground, Pool, Trail(s)
Finance and Tax Information
- Home Owners Association Fee: 135.00
- Insurance Expense: 0.00
- Net Operating Income: 0.00
- Other Expense: 0.00
- Tax Year: 2024
Other Features
- Appliances: Dishwasher, Disposal, Electric Water Heater, Microwave, Range
- Association Name: Care of Maronda Homes
- Association Phone: 407-305-4317
- Country: US
- Interior Features: Crown Molding, High Ceilings, Open Floorplan, Primary Bedroom Main Floor, Smart Home, Stone Counters, Thermostat, Walk-In Closet(s)
- Legal Description: RESERVES AT HAMMOCK OAKS PHASE 1A PB 85 PG 69-73 LOT 24
- Levels: One
- Area Major: 32159 - Lady Lake (The Villages)
- Occupant Type: Vacant
- Parcel Number: 30-18-24-001000002400
- Possession: Close Of Escrow
- Style: Florida
- Views: 47
Similar Properties
Nearby Subdivisions
Berts Sub
Big Pine Island Sub
Boulevard Oaks Of Lady Lake
Carlton Village
Carlton Village Park
Carlton Village Sub
Cathedral Arch Estates
Cierra Oaks Lady Lake
Edge Hill Estates
Green Key Village
Green Key Village Ph 3 Re
Groveharbor Hills
Gulati Place Sub
Hammock Oaks
Hammock Oaks Villas
Harbor Hills
Harbor Hills Groves
Harbor Hills Ph 05
Harbor Hills Ph 6a
Harbor Hills Ph 6b
Harbor Hills Pt Rep
Harbor Hills Un 1
Kh Cw Hammock Oaks Llc
Lady Lake
Lady Lake April Hills
Lady Lake Cierra Oaks
Lady Lake Lakes
Lady Lake Oak Meadows Sub
Lady Lake Orange Blossom Garde
Lady Lake Rosemary Terrace
Lady Lake Vista Sonoma Villas
Lady Lake Washington Heights
Lake Ella Estates
Lakes Lady Lake
Milu Estates
None
Oak Pointe Sub
Oakland Hills Sub
Orange Blossom
Orange Blossom Gardens Haciend
Orange Blossoms Gardens
Reserves At Hammock Oaks
Sligh Teagues Add
Spring Arbor Village
Stonewood Estates
Stonewood Manor
The Villages
Villages Lady Lake
Windsor Green

- Broker IDX Sites Inc.
- 750.420.3943
- Toll Free: 005578193
- support@brokeridxsites.com




























