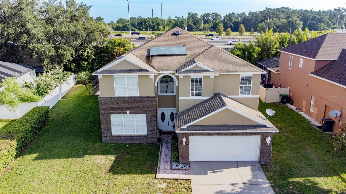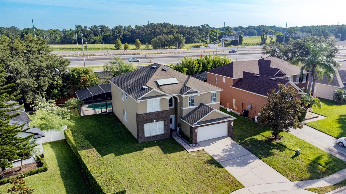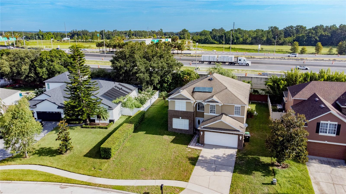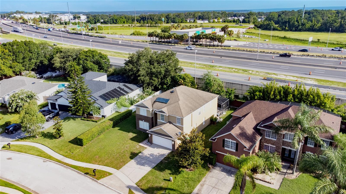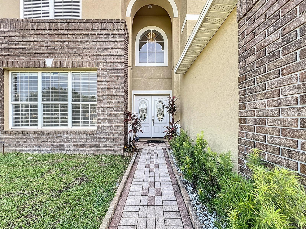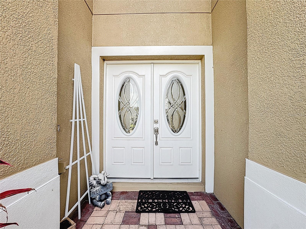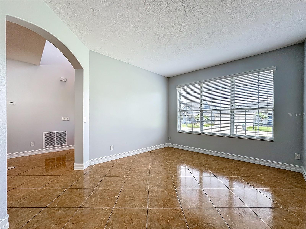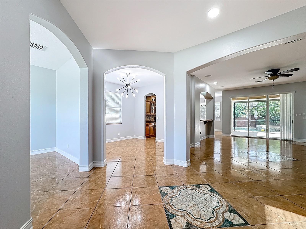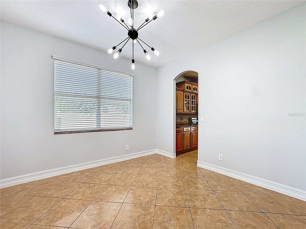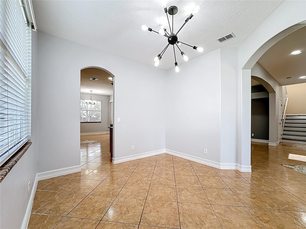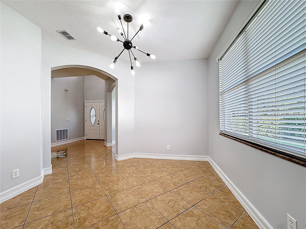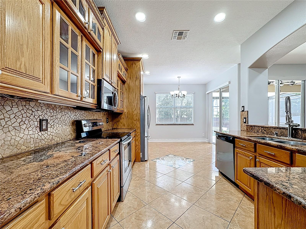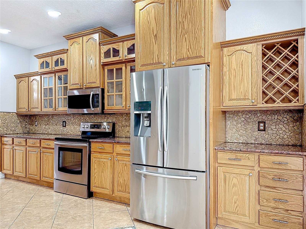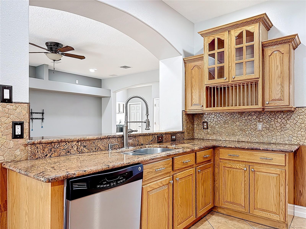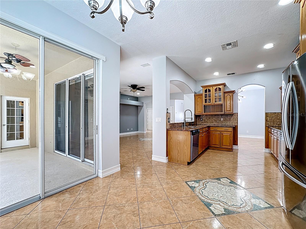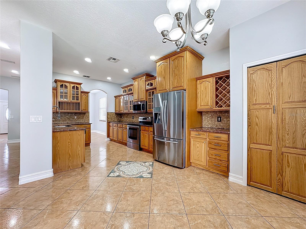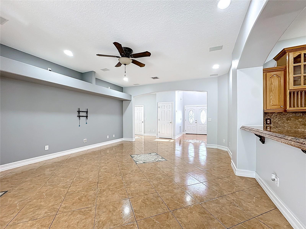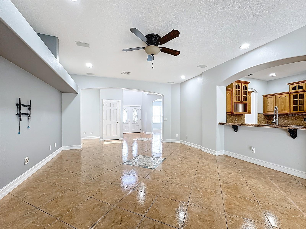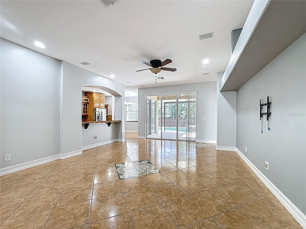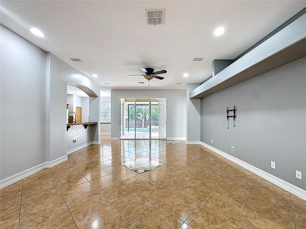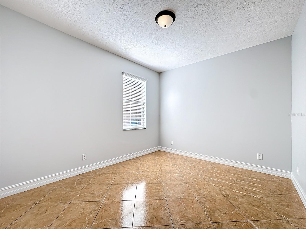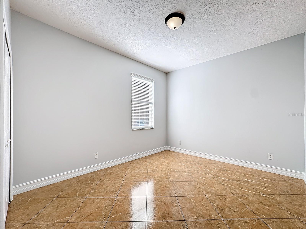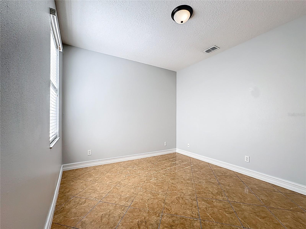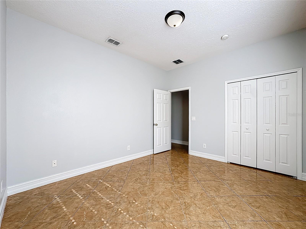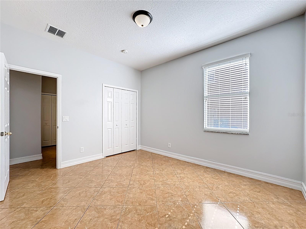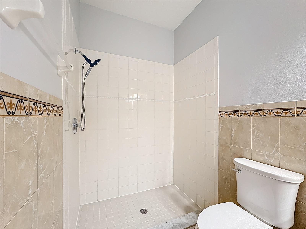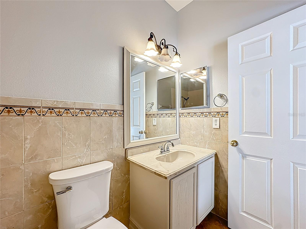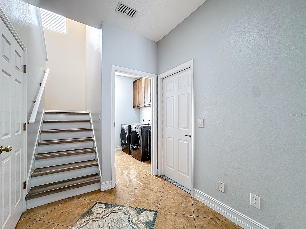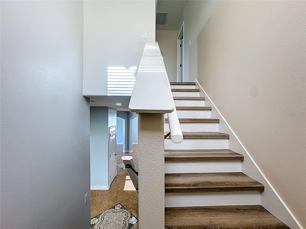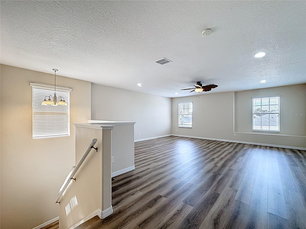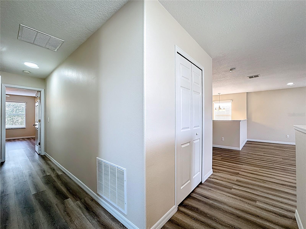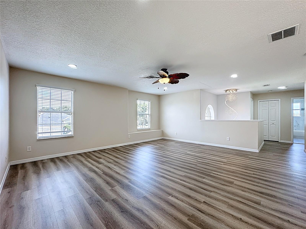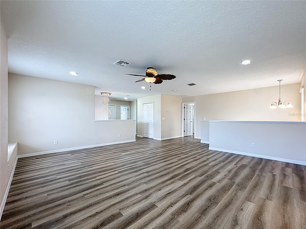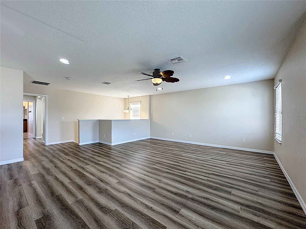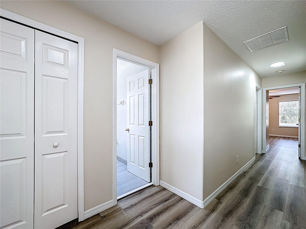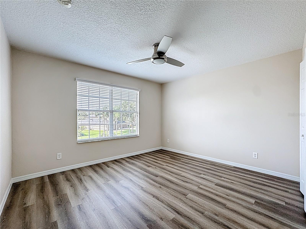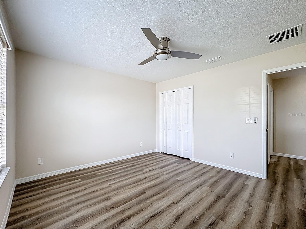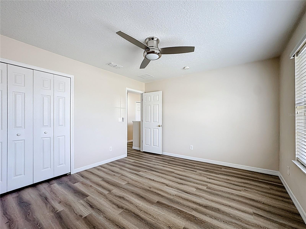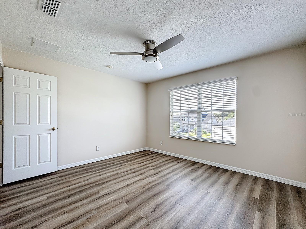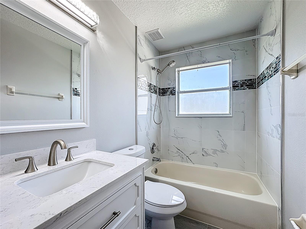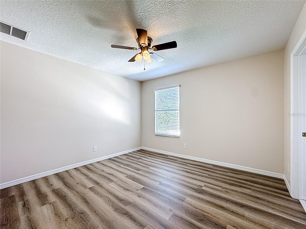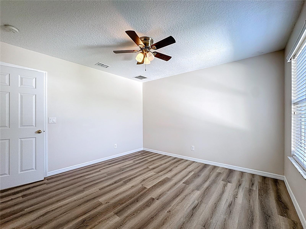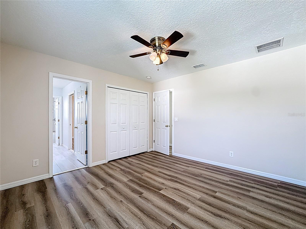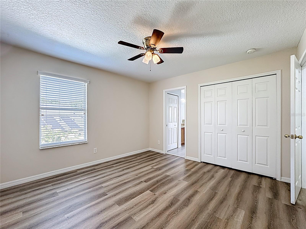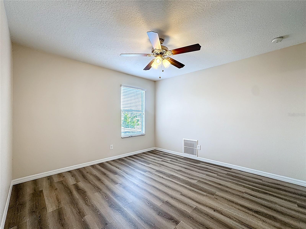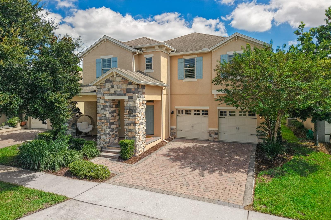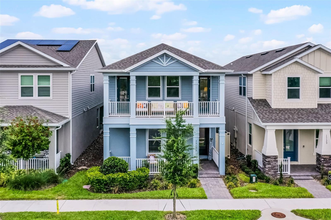229 Largovista Drive, OAKLAND, FL 34787
Property Photos
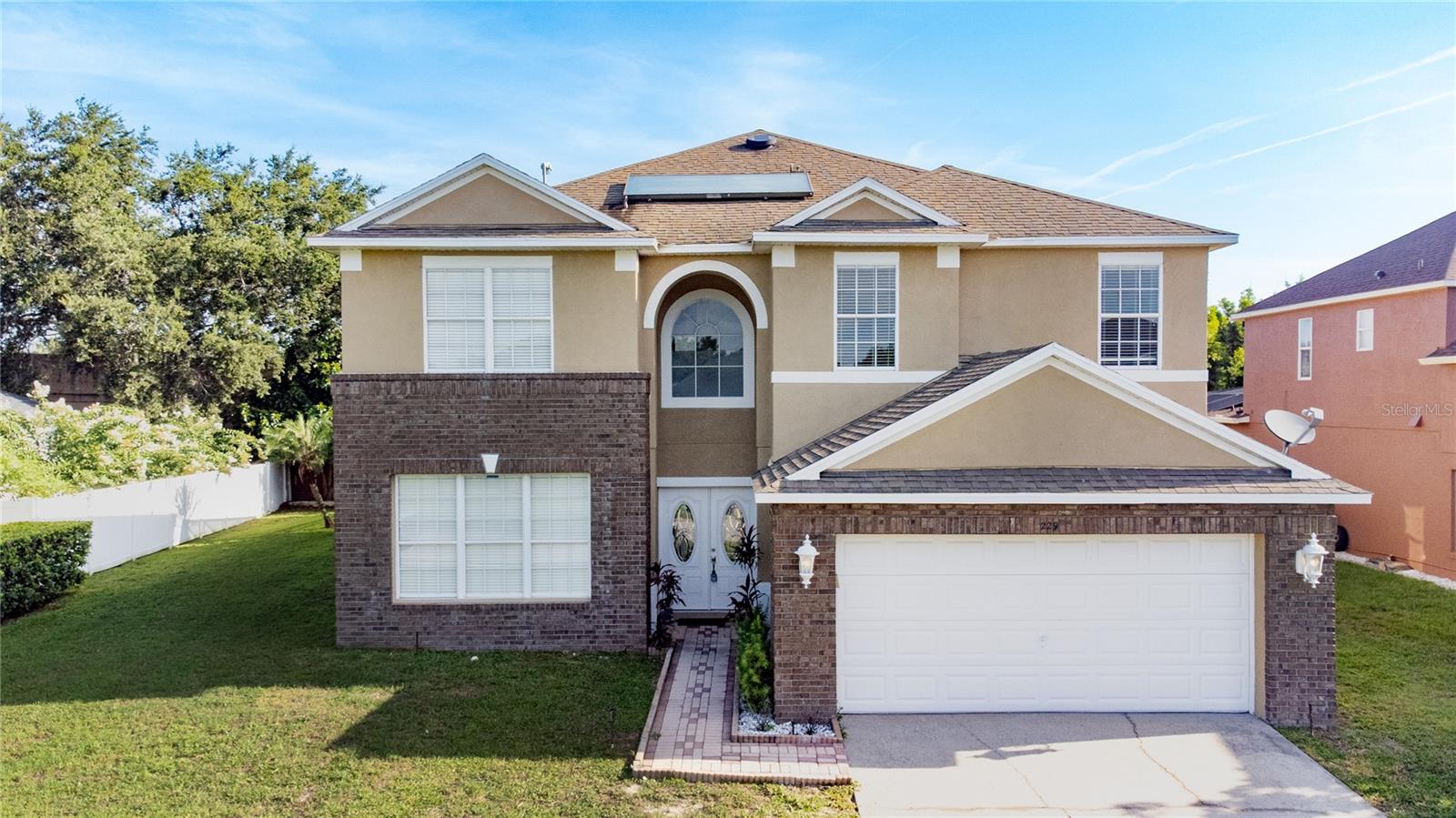
Would you like to sell your home before you purchase this one?
Priced at Only: $619,900
For more Information Call:
Address: 229 Largovista Drive, OAKLAND, FL 34787
Property Location and Similar Properties
- MLS#: O6326149 ( Residential )
- Street Address: 229 Largovista Drive
- Viewed: 119
- Price: $619,900
- Price sqft: $153
- Waterfront: No
- Year Built: 2004
- Bldg sqft: 4042
- Bedrooms: 5
- Total Baths: 4
- Full Baths: 4
- Garage / Parking Spaces: 2
- Days On Market: 120
- Additional Information
- Geolocation: 28.5477 / -81.634
- County: ORANGE
- City: OAKLAND
- Zipcode: 34787
- Subdivision: Johns Landing Ph 02 48 138
- Provided by: RL LUXURY REAL ESTATE
- Contact: Richard Lokhnauth
- 407-458-6831

- DMCA Notice
-
Description**NEW PRICE MUST SEE LUXURY POOL HOME!** Prepare to fall in love with this stunning 5 bedroom, 4 bathroom home located in the exclusive gated community of *Johns Landing*. Offering nearly 3,500 sq. ft. of meticulously designed living space, this home is the perfect blend of elegance, comfort, and Florida living at its finest! From the moment you step inside, you'll be captivated by the beauty of the open concept living areas, featuring sparkling tile floors and a layout that's perfect for hosting and relaxing. Highlights include: A formal dining room for elegant entertaining A bright, open kitchen flowing into a cozy living space A main floor bedroom and full bath, ideal for guests or multi generational living **HVAC 2021 **Upstairs offers even more to love, including:** All Laminate Flooring Upstairs was installed June 2025 A versatile loft space ready for a home theater, playroom, or game room A spacious master retreat with dual sinks, soaking tub, walk in shower, and an oversized closet Three additional bedrooms, including a convenient Jack and Jill layout and a private full bath **Step Outside to Your Private Paradise:** The backyard is your oasis, featuring a sparkling pool and large patio perfect for BBQs, entertaining, or simply soaking up the Florida sunshine. Enjoy the charm of mature fruit trees and beautifully landscaped greenery for the ultimate tropical getaway. **Exclusive Community & Lifestyle:** Living in Johns Landing means private lake access to spectacular *Johns Lake*! Enjoy fishing, water skiing, jet skiing, or watching sunsets from the private boat dock and ramp. **Prime LocationMinutes from Everything!** Only a short drive to vibrant Downtown Winter Gardens boutique shops, farmers market, and Plant Street Market, plus easy access to: Universal Studios Disney World & Disney Springs Premium outlets & MCO International Airport **Dont WaitSchedule Your Private Tour Today!** This spacious pool home, now offered at an unbeatable NEW price!
Payment Calculator
- Principal & Interest -
- Property Tax $
- Home Insurance $
- HOA Fees $
- Monthly -
For a Fast & FREE Mortgage Pre-Approval Apply Now
Apply Now
 Apply Now
Apply NowFeatures
Building and Construction
- Covered Spaces: 0.00
- Exterior Features: Lighting, Private Mailbox, Sidewalk, Sprinkler Metered
- Flooring: Laminate, Tile
- Living Area: 3449.00
- Roof: Shingle
Garage and Parking
- Garage Spaces: 2.00
- Open Parking Spaces: 0.00
Eco-Communities
- Pool Features: Gunite, In Ground
- Water Source: Public
Utilities
- Carport Spaces: 0.00
- Cooling: Central Air
- Heating: Central, Electric
- Pets Allowed: Cats OK, Dogs OK
- Sewer: Septic Tank
- Utilities: Cable Available, Electricity Available, Electricity Connected, Public, Water Available, Water Connected
Amenities
- Association Amenities: Gated, Playground
Finance and Tax Information
- Home Owners Association Fee: 550.00
- Insurance Expense: 0.00
- Net Operating Income: 0.00
- Other Expense: 0.00
- Tax Year: 2024
Other Features
- Appliances: Dishwasher, Disposal, Dryer, Electric Water Heater, Microwave, Range, Refrigerator, Washer
- Association Name: Theresa Grace
- Association Phone: 407-327-5824
- Country: US
- Interior Features: Ceiling Fans(s), Walk-In Closet(s)
- Legal Description: JOHNS LANDING PH 2 48/138 LOT 191
- Levels: Two
- Area Major: 34787 - Winter Garden/Oakland
- Occupant Type: Vacant
- Parcel Number: 29-22-27-4020-01-910
- Possession: Close Of Escrow
- Views: 119
- Zoning Code: R-1
Similar Properties

- Broker IDX Sites Inc.
- 750.420.3943
- Toll Free: 005578193
- support@brokeridxsites.com



