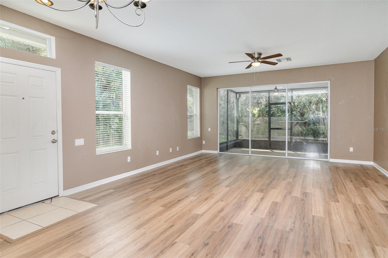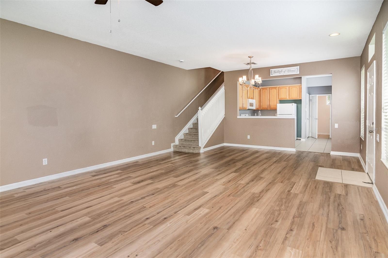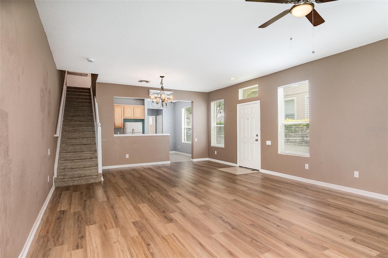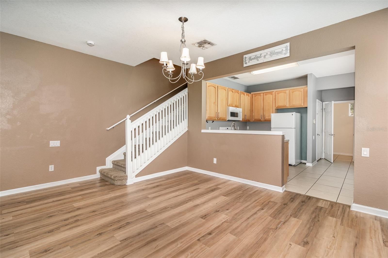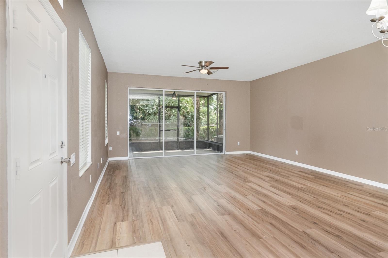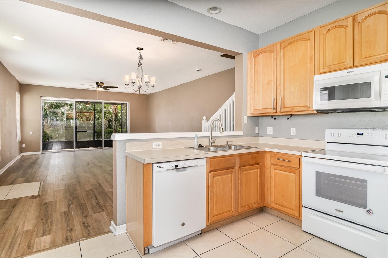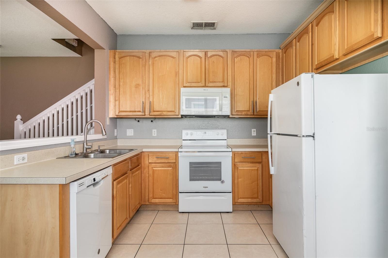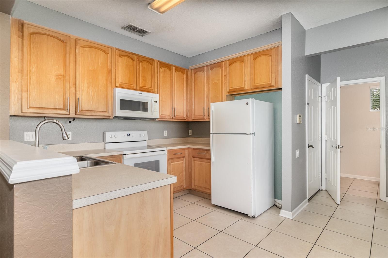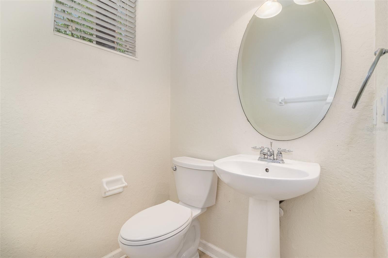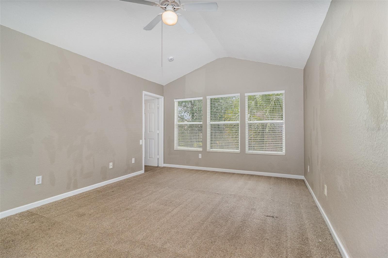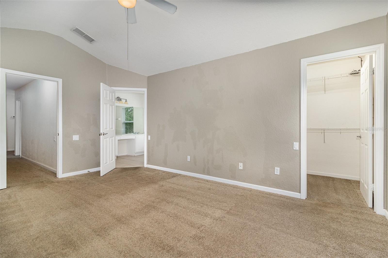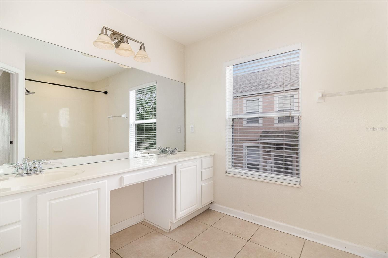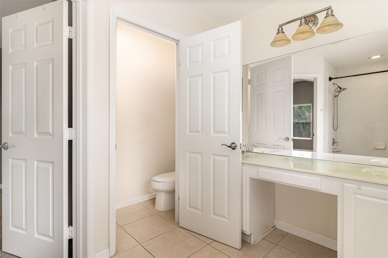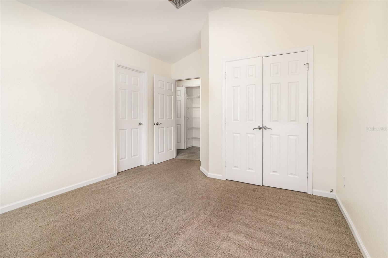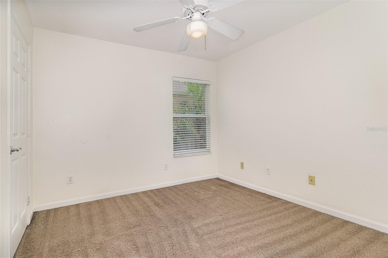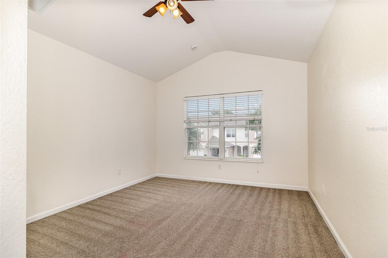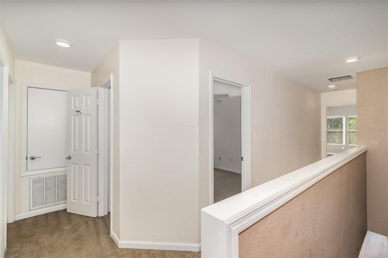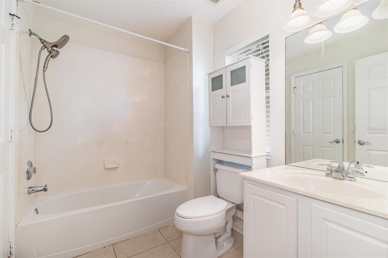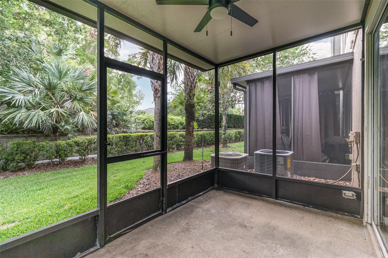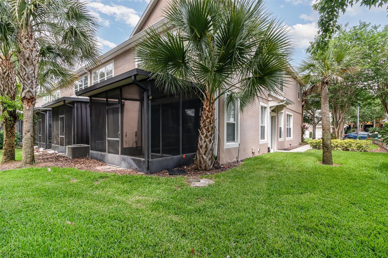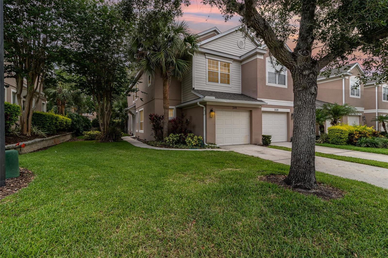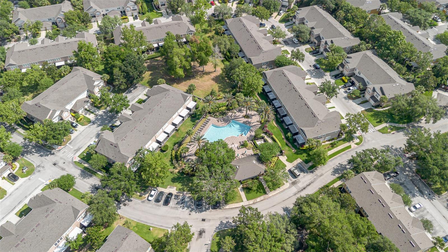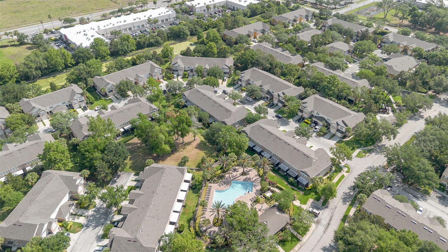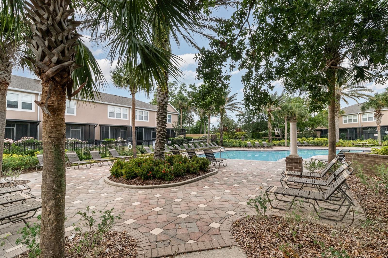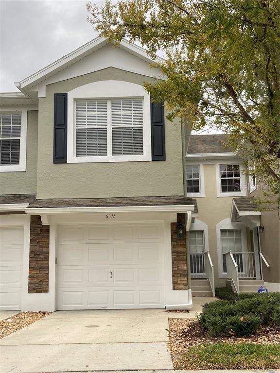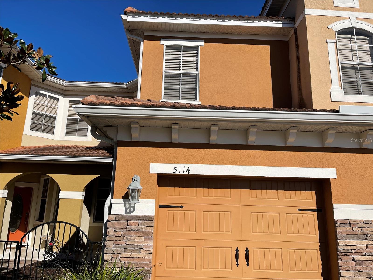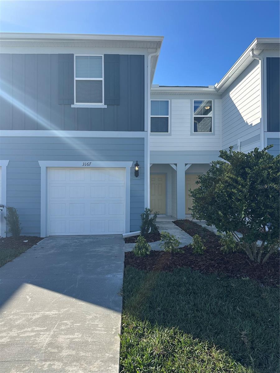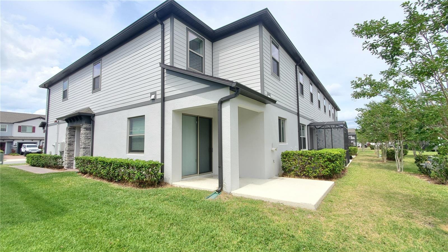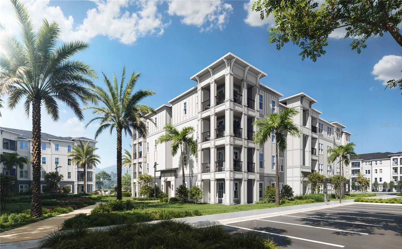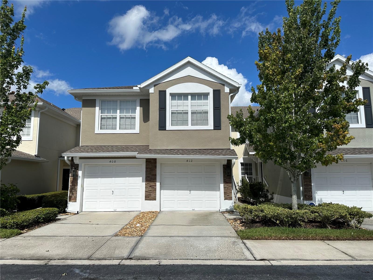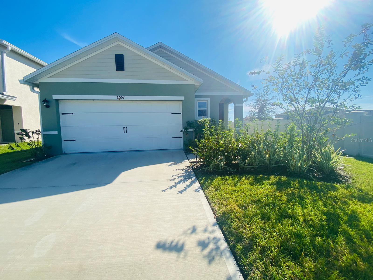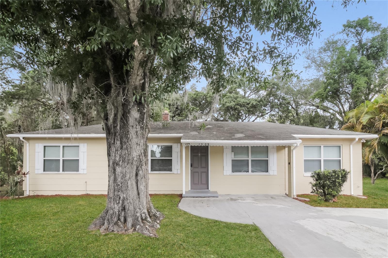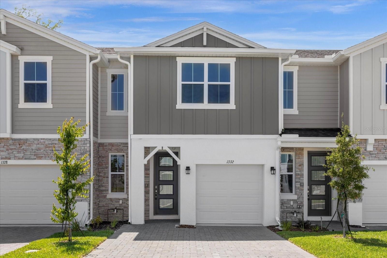2110 Stockton Drive, SANFORD, FL 32771
Property Photos
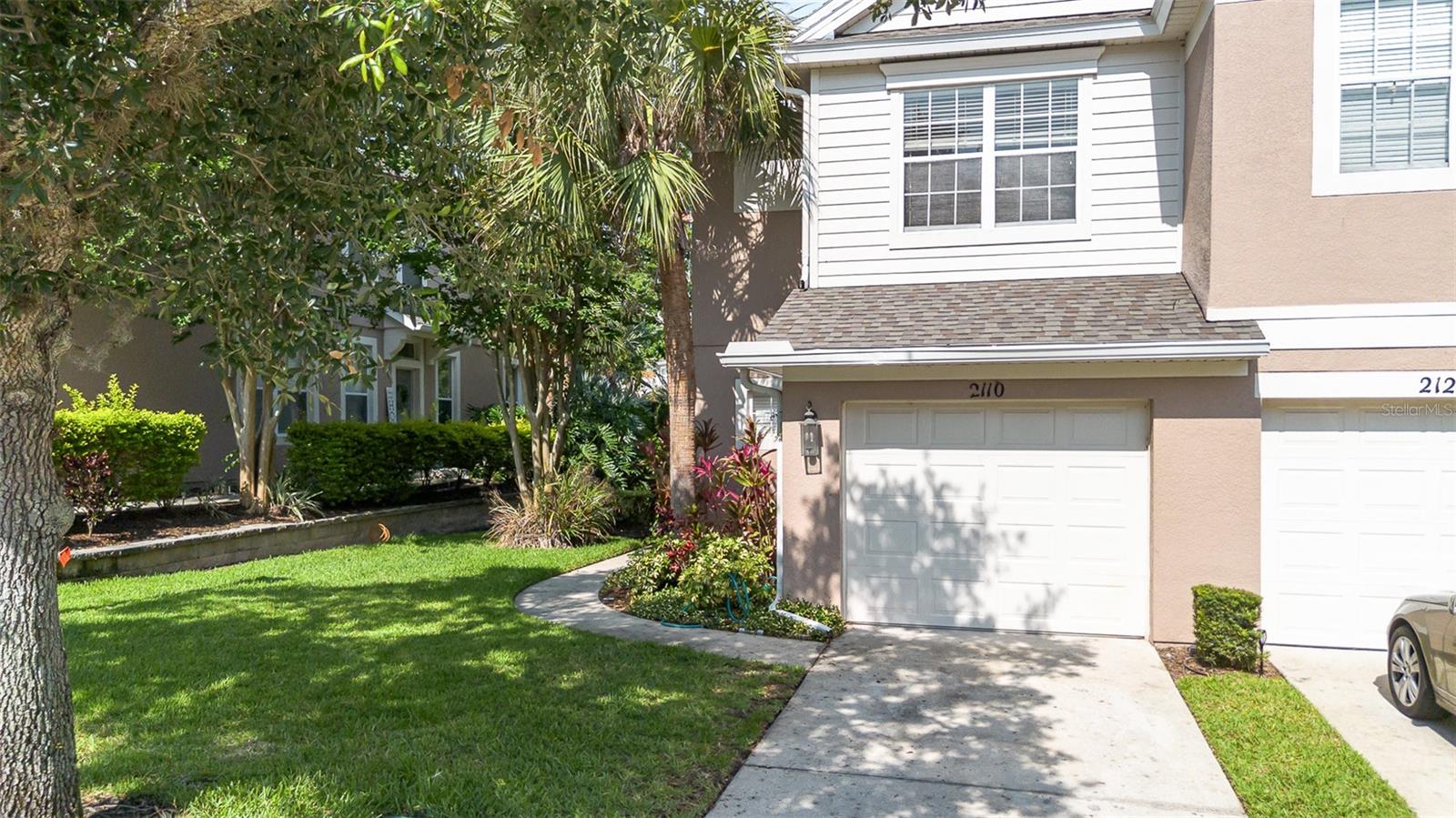
Would you like to sell your home before you purchase this one?
Priced at Only: $2,000
For more Information Call:
Address: 2110 Stockton Drive, SANFORD, FL 32771
Property Location and Similar Properties
- MLS#: O6324580 ( Residential Lease )
- Street Address: 2110 Stockton Drive
- Viewed: 29
- Price: $2,000
- Price sqft: $1
- Waterfront: No
- Year Built: 2005
- Bldg sqft: 1935
- Bedrooms: 3
- Total Baths: 3
- Full Baths: 2
- 1/2 Baths: 1
- Garage / Parking Spaces: 1
- Days On Market: 40
- Additional Information
- Geolocation: 28.8016 / -81.3249
- County: SEMINOLE
- City: SANFORD
- Zipcode: 32771
- Subdivision: Regency Oaks
- Middle School: Markham Woods Middle
- High School: Seminole High
- Provided by: PORZIG REALTY
- Contact: Lisa Finnerty
- 407-322-8678

- DMCA Notice
-
DescriptionHot Summer Savings! 10% off your monthly rent for the first 10 months of your lease if you move in by August 31, 2025! Lovely 3 Bedroom 2.5 Bath end unit townhome in Regency Oaks, a gated community conveniently located near I 4, great shopping and restaurants! Wood look plank flooring downstairs and carpeting upstairs! Open floor plan with great room, eat in kitchen with complete appliance package, 1/2 bath and screened patio on ground floor. Upstairs master suite features vaulted ceiling, walk in closet, and private bath! Two more bedrooms and full bath upstairs plus laundry center with Washer/Dryer hook ups. Single garage. Lawn Care Included .. Sorry NO PETS! Close to community pool too! Renters Insurance Required.
Payment Calculator
- Principal & Interest -
- Property Tax $
- Home Insurance $
- HOA Fees $
- Monthly -
For a Fast & FREE Mortgage Pre-Approval Apply Now
Apply Now
 Apply Now
Apply NowFeatures
Building and Construction
- Covered Spaces: 0.00
- Exterior Features: Rain Gutters, Sidewalk, Sliding Doors
- Flooring: Carpet, Ceramic Tile, Luxury Vinyl
- Living Area: 1647.00
Property Information
- Property Condition: Completed
Land Information
- Lot Features: City Limits, Landscaped, Sidewalk, Paved
School Information
- High School: Seminole High
- Middle School: Markham Woods Middle
Garage and Parking
- Garage Spaces: 1.00
- Open Parking Spaces: 0.00
- Parking Features: Garage Door Opener
Eco-Communities
- Water Source: Public
Utilities
- Carport Spaces: 0.00
- Cooling: Central Air
- Heating: Central, Electric
- Pets Allowed: No
- Sewer: Public Sewer
- Utilities: BB/HS Internet Available, Cable Available
Amenities
- Association Amenities: Gated, Pool
Finance and Tax Information
- Home Owners Association Fee: 0.00
- Insurance Expense: 0.00
- Net Operating Income: 0.00
- Other Expense: 0.00
Other Features
- Appliances: Dishwasher, Disposal, Electric Water Heater, Microwave, Range, Refrigerator
- Association Name: Premier Property Management-Kaylyn
- Association Phone: 407-333-7787
- Country: US
- Furnished: Unfurnished
- Interior Features: Cathedral Ceiling(s), Ceiling Fans(s), High Ceilings, Living Room/Dining Room Combo, PrimaryBedroom Upstairs, Split Bedroom, Vaulted Ceiling(s), Walk-In Closet(s)
- Levels: Two
- Area Major: 32771 - Sanford/Lake Forest
- Occupant Type: Vacant
- Parcel Number: 28-19-30-5RZ-0000-0900
- Possession: Rental Agreement
- Views: 29
Owner Information
- Owner Pays: Grounds Care, Recreational, Sewer, Trash Collection, Water
Similar Properties
Nearby Subdivisions
Canaan
Carriage Homes At Dunwoody Com
Celery Oaks Sub
Country Club Park Ph 2
Dreamwold 3rd Sec
Dunwoody Commons Ph 2
Eastgrove
Eastgrove Ph 2
Estuary At St Johns
Flagship Park A Condo
Gateway At Riverwalk A Condo T
Greystone Ph 2
Lake Forest Sec 1
Lake Forest Sec 10a
Lake Markham Estates
Mayfair Meadows
Midway
Palm Point
Preserve At Astor Farms Ph 3
Preserve At Lake Monroe
Regency Oaks
Regency Oaks Unit One
Retreat At Twin Lakes Rep
Riverbend At Cameron Heights
Riverbend At Cameron Heights P
Riverside Reserve
San Lanta 2nd Sec
San Lanta 3rd Sec
Sanford Town Of
Seminole Park
South Sanford
Sterling Meadows
Terracina At Lake Forest First
Thornbrooke Ph 1
Thornbrooke Ph 5
Townhomes At Rivers Edge
Towns At Lake Monroe Commons
Towns At Riverwalk
Towns At White Cedar

- Broker IDX Sites Inc.
- 750.420.3943
- Toll Free: 005578193
- support@brokeridxsites.com



