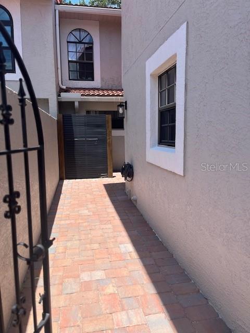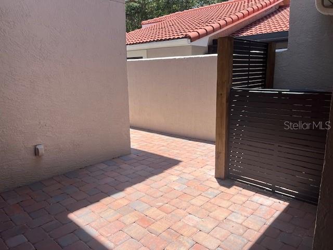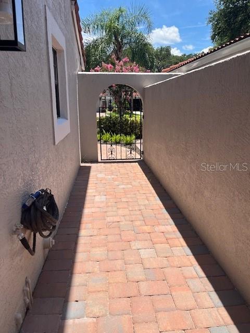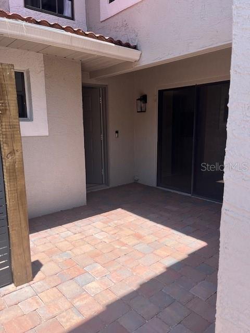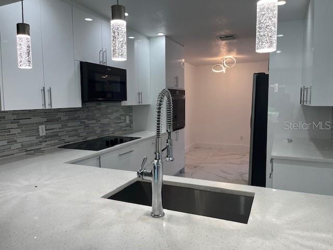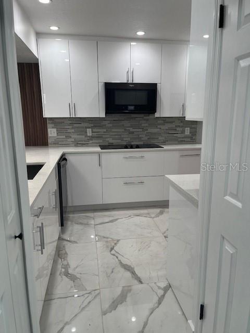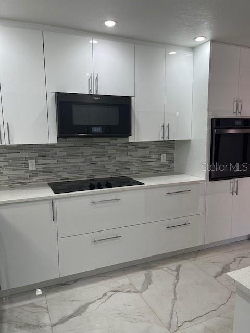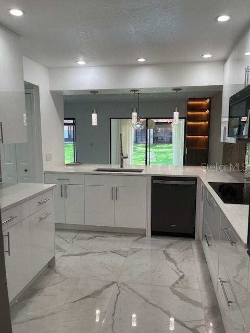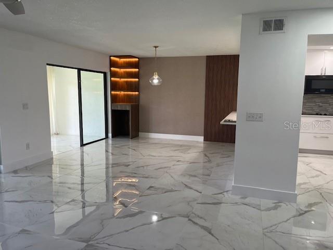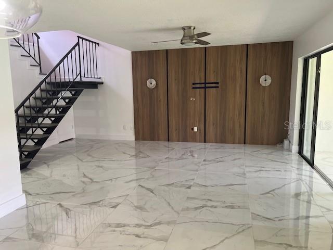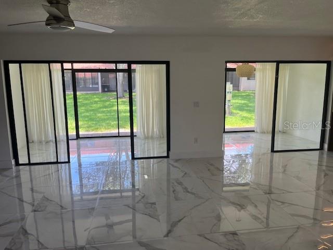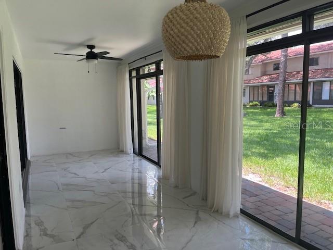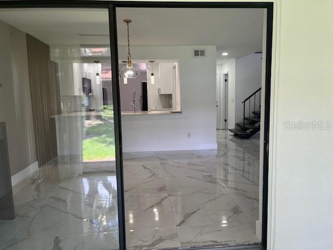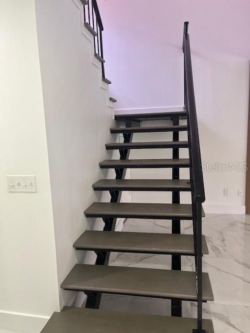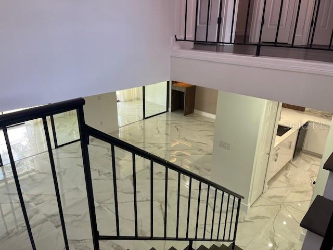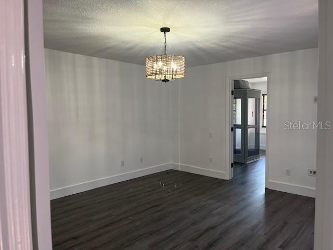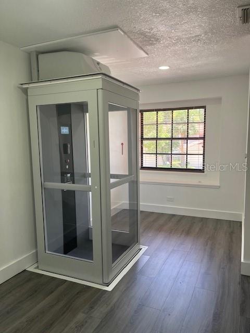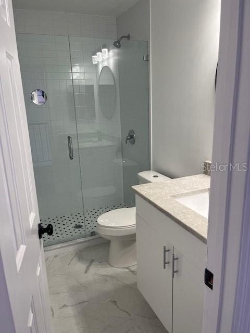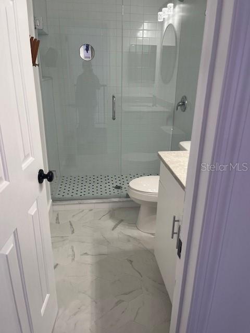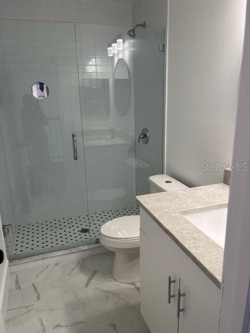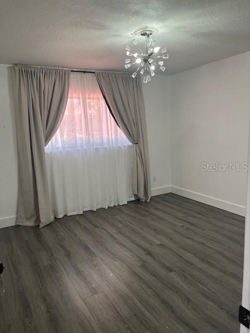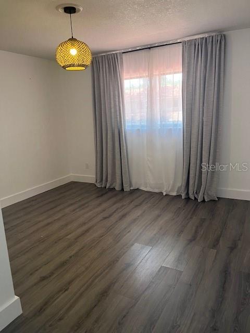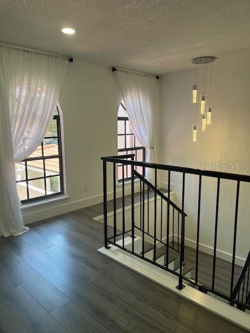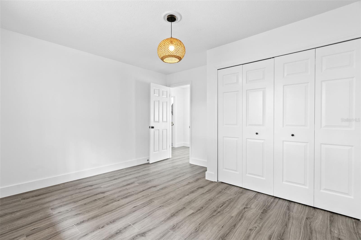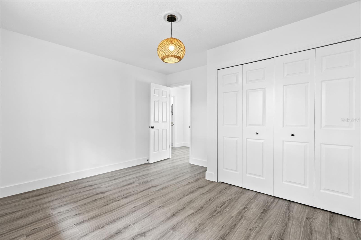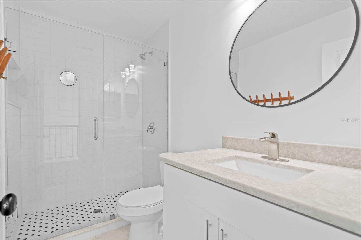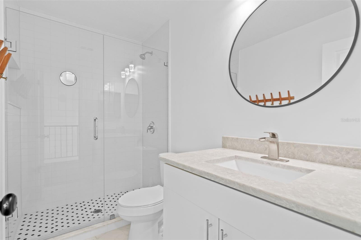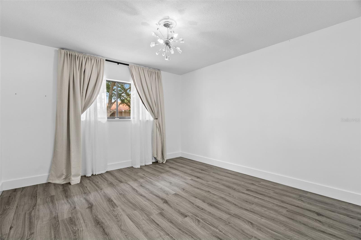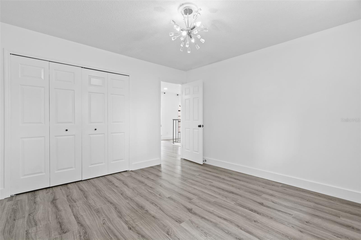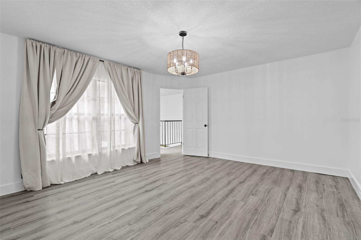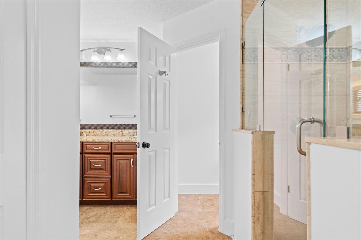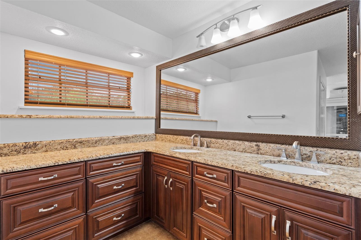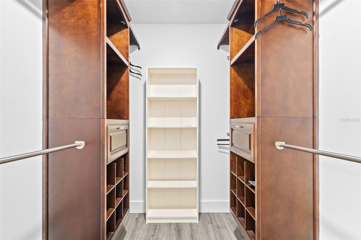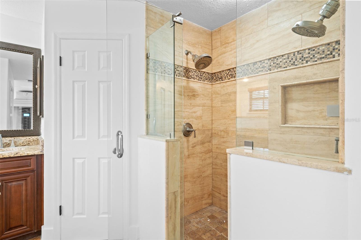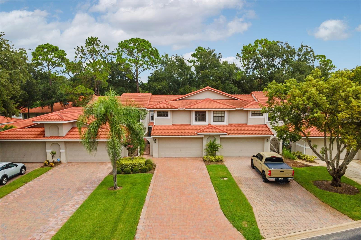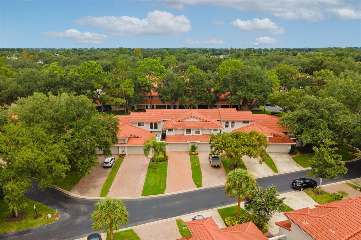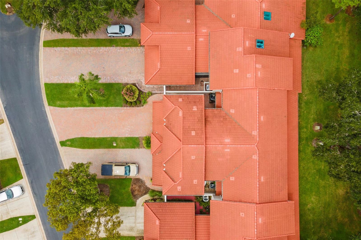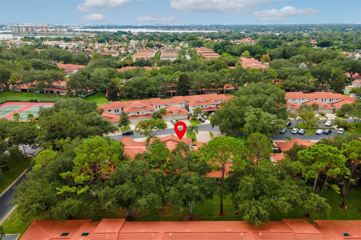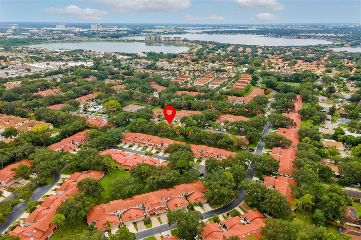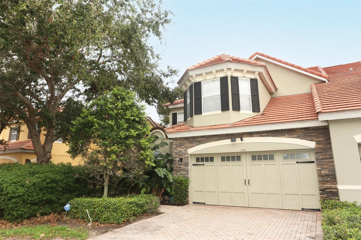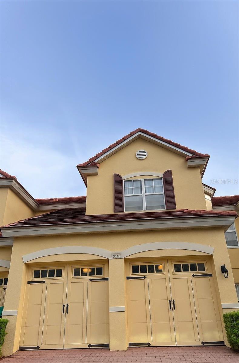8217 Breeze Cove, ORLANDO, FL 32819
Property Photos
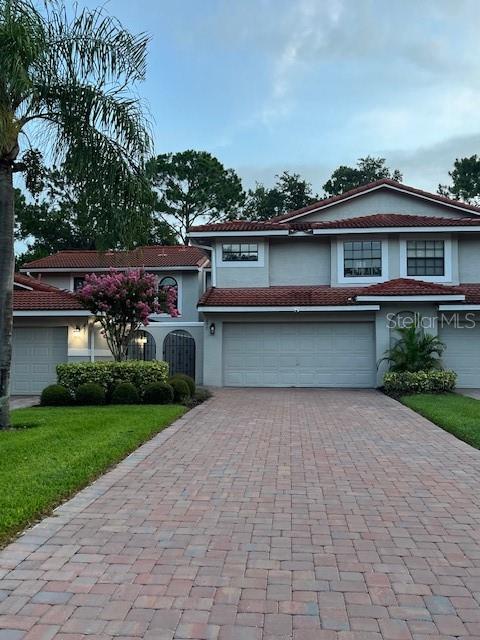
Would you like to sell your home before you purchase this one?
Priced at Only: $675,000
For more Information Call:
Address: 8217 Breeze Cove, ORLANDO, FL 32819
Property Location and Similar Properties
- MLS#: O6324453 ( Residential )
- Street Address: 8217 Breeze Cove
- Viewed: 117
- Price: $675,000
- Price sqft: $323
- Waterfront: No
- Year Built: 1989
- Bldg sqft: 2090
- Bedrooms: 3
- Total Baths: 3
- Full Baths: 2
- 1/2 Baths: 1
- Garage / Parking Spaces: 2
- Days On Market: 138
- Additional Information
- Geolocation: 28.4545 / -81.4957
- County: ORANGE
- City: ORLANDO
- Zipcode: 32819
- Subdivision: Sandpointe
- Elementary School: Dr. Phillips Elem
- Middle School: Southwest Middle
- High School: Dr. Phillips High
- Provided by: CHARLES RUTENBERG REALTY ORLANDO
- Contact: Marilene Auge
- 407-622-2122

- DMCA Notice
-
DescriptionGATED SUBDVISION Elegant 3 Bed, 2.5 Bath Townhome with Private Elevator in Prime Location, Located in a very quiet neighborhood, this beautifully designed townhome features 3 spacious bedrooms, 2.5 baths, and a private in unit elevator for effortless access to all levels. Enjoy an open floor plan with modern finishes, a gourmet kitchen, and a luxurious primary suite. Close to top schools, shopping, and diningthis home offers the perfect blend of comfort and convenience.
Payment Calculator
- Principal & Interest -
- Property Tax $
- Home Insurance $
- HOA Fees $
- Monthly -
For a Fast & FREE Mortgage Pre-Approval Apply Now
Apply Now
 Apply Now
Apply NowFeatures
Building and Construction
- Covered Spaces: 0.00
- Exterior Features: Lighting, Rain Gutters, Sliding Doors
- Flooring: Tile
- Living Area: 2090.00
- Roof: Tile
School Information
- High School: Dr. Phillips High
- Middle School: Southwest Middle
- School Elementary: Dr. Phillips Elem
Garage and Parking
- Garage Spaces: 2.00
- Open Parking Spaces: 0.00
Eco-Communities
- Water Source: Public
Utilities
- Carport Spaces: 0.00
- Cooling: Central Air
- Heating: Central
- Pets Allowed: Cats OK, Dogs OK
- Sewer: Public Sewer
- Utilities: Public
Finance and Tax Information
- Home Owners Association Fee Includes: Maintenance Structure, Maintenance Grounds, Pool
- Home Owners Association Fee: 355.00
- Insurance Expense: 0.00
- Net Operating Income: 0.00
- Other Expense: 0.00
- Tax Year: 2024
Other Features
- Appliances: Built-In Oven, Cooktop, Dishwasher, Disposal, Dryer, Electric Water Heater, Exhaust Fan, Microwave, Refrigerator, Washer
- Association Name: Ryan
- Country: US
- Interior Features: Elevator
- Legal Description: SANDPOINTE TOWNHOUSES SEC 7 22/73 LOT 251
- Levels: Two
- Area Major: 32819 - Orlando/Bay Hill/Sand Lake
- Occupant Type: Vacant
- Parcel Number: 27-23-28-7855-02-510
- Views: 117
- Zoning Code: RES
Similar Properties

- Broker IDX Sites Inc.
- 750.420.3943
- Toll Free: 005578193
- support@brokeridxsites.com



