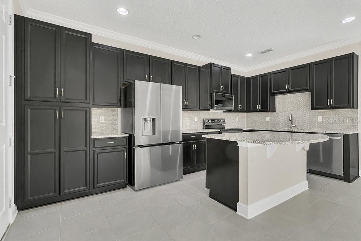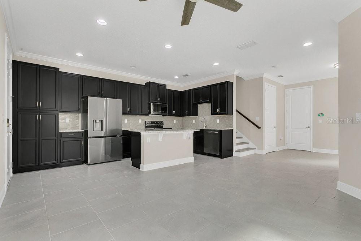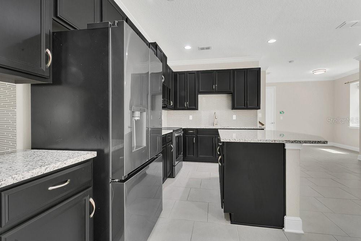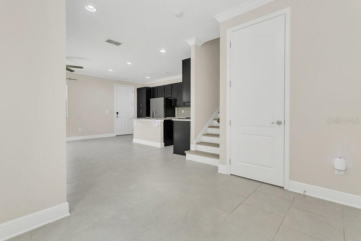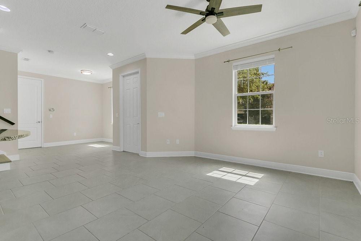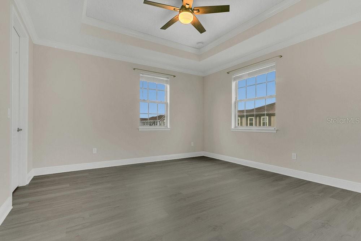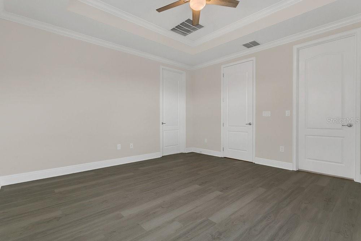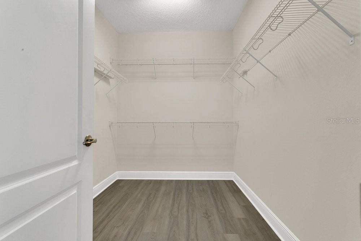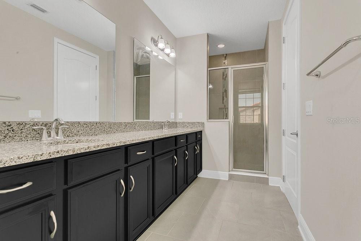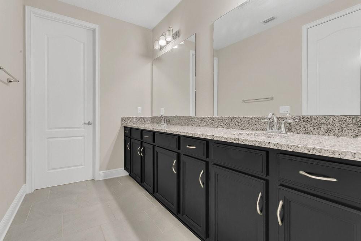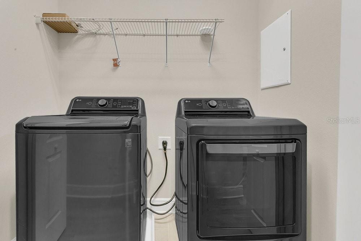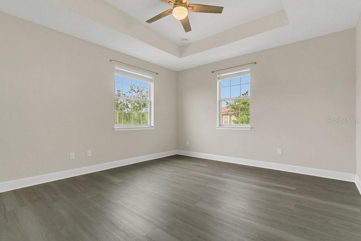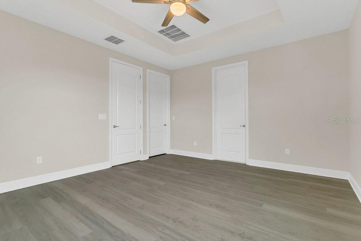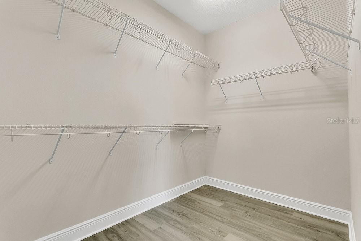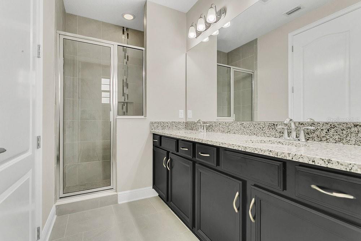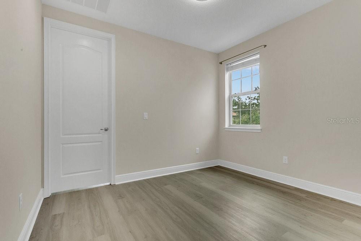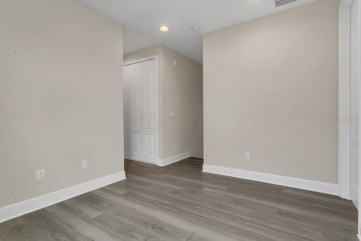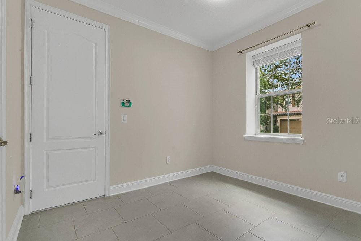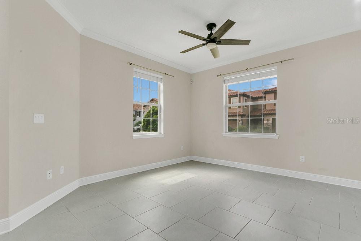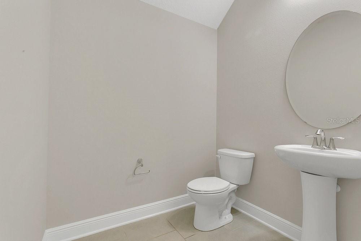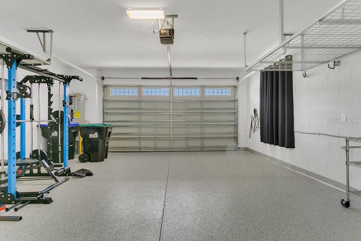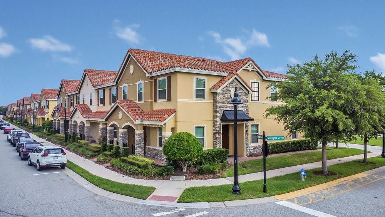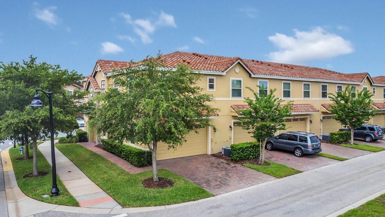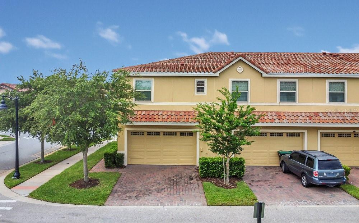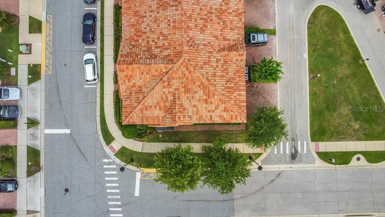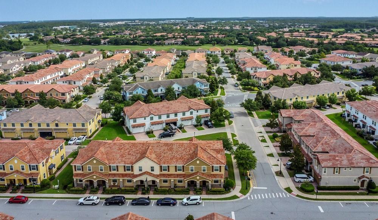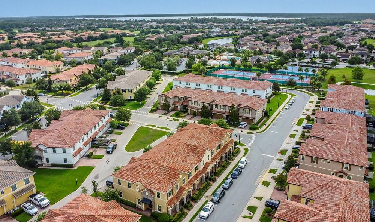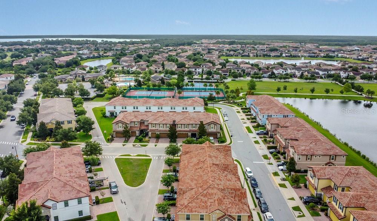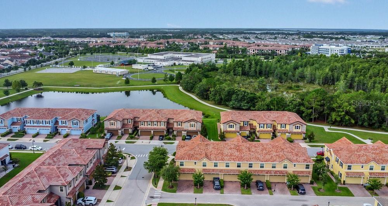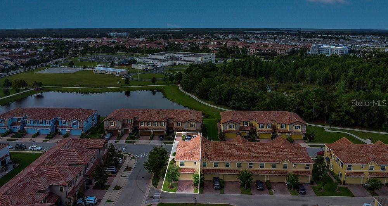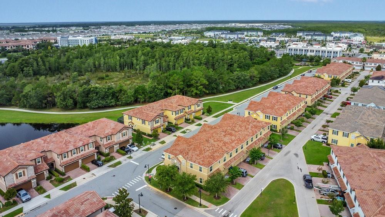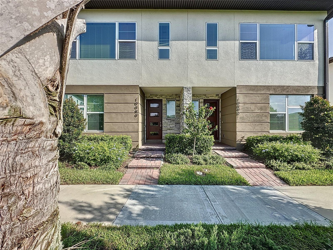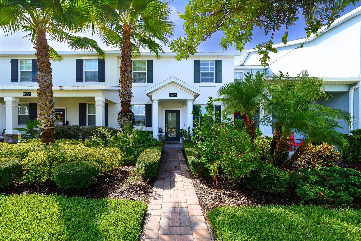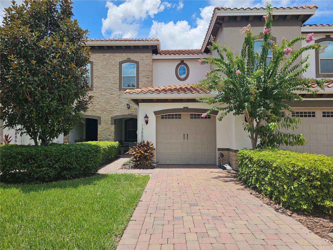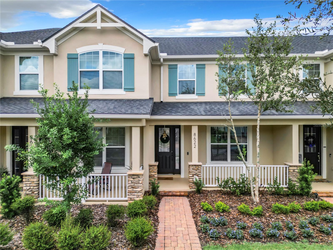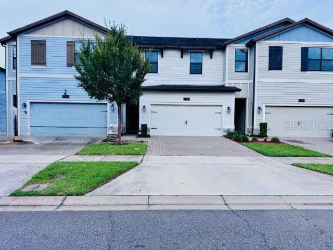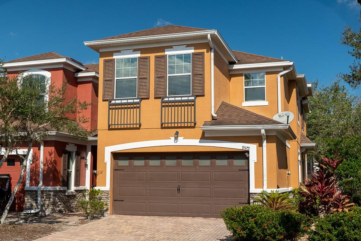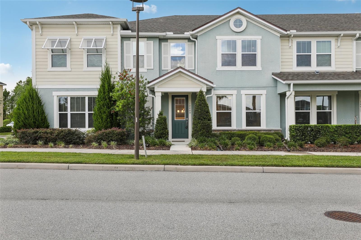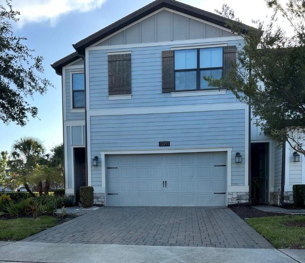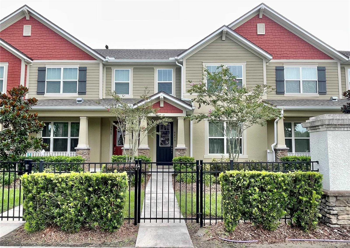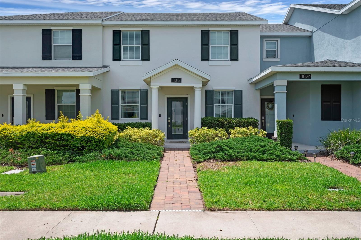14278 Swanley Street, ORLANDO, FL 32832
Property Photos
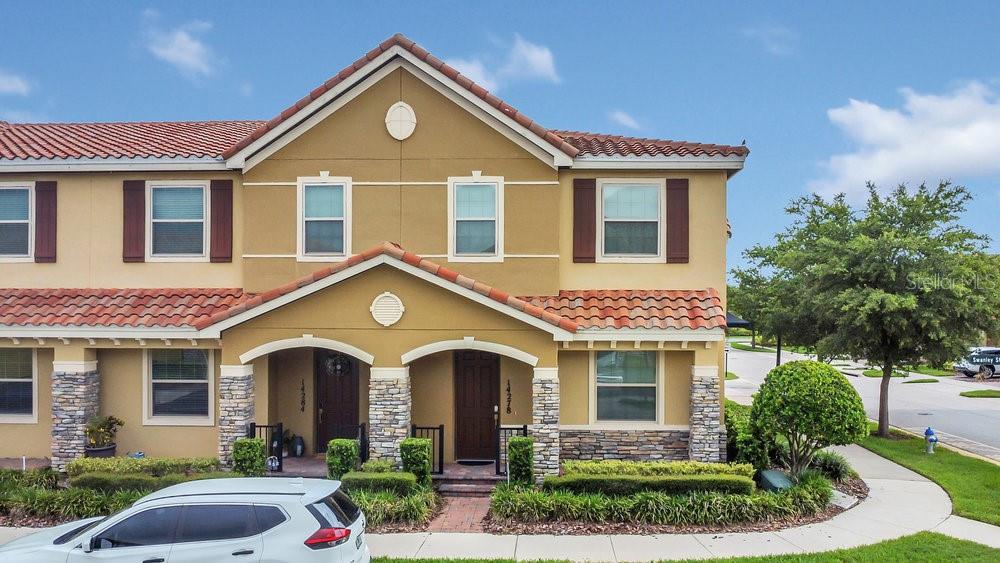
Would you like to sell your home before you purchase this one?
Priced at Only: $415,000
For more Information Call:
Address: 14278 Swanley Street, ORLANDO, FL 32832
Property Location and Similar Properties
- MLS#: O6323980 ( Residential )
- Street Address: 14278 Swanley Street
- Viewed: 20
- Price: $415,000
- Price sqft: $180
- Waterfront: No
- Year Built: 2019
- Bldg sqft: 2306
- Bedrooms: 2
- Total Baths: 2
- Full Baths: 2
- Garage / Parking Spaces: 2
- Days On Market: 36
- Additional Information
- Geolocation: 28.3633 / -81.2397
- County: ORANGE
- City: ORLANDO
- Zipcode: 32832
- Subdivision: Eagle Crk Village L Ph 2
- Elementary School: Eagle Creek Elementary
- Middle School: Lake Nona Middle School
- High School: Lake Nona High
- Provided by: THE LIZ TEAM REALTY
- Contact: Limarys Hernandez
- 407-717-2464

- DMCA Notice
-
DescriptionOne or more photo(s) has been virtually staged. **Welcome to this stunning corner unit townhome nestled in the heart of Orlandos highly desirable Lake Nona community.** From the charming front porch and elegant stone accents to the classic barrel tile roof, this home offers beautiful curb appeal and everyday functionality. Step inside to an inviting open concept first floor, where tile flooring flows throughout the spacious living and dining areas. The gourmet kitchen features 42 wood cabinets, granite countertops, stainless steel appliances, and a center island for added storage and prep spaceperfect for both daily living and entertaining. Upstairs, a flexible loft space separates two generously sized primary suites, each offering a walk in closet and a private bathroom complete with granite countertops and dual sinks. A rear facing 2 car garage provides added convenience and privacy. Enjoy access to resort style community amenities including a pool, fitness center, clubhouse, tennis courts, and scenic bike paths. Ideally located near Eagle Creeks gated entrances and just minutes from the renowned 18 hole, 7200 yard, Par 73 championship golf course, as well as top rated schools, dining, and shopping. Dont miss the opportunity to live in luxury and comfort in one of Lake Nonas most sought after neighborhoods!
Payment Calculator
- Principal & Interest -
- Property Tax $
- Home Insurance $
- HOA Fees $
- Monthly -
For a Fast & FREE Mortgage Pre-Approval Apply Now
Apply Now
 Apply Now
Apply NowFeatures
Building and Construction
- Covered Spaces: 0.00
- Exterior Features: Awning(s), Sidewalk
- Flooring: Brick, Carpet, Ceramic Tile
- Living Area: 1709.00
- Roof: Tile
Land Information
- Lot Features: Landscaped, Near Golf Course, Sidewalk, Paved, Private
School Information
- High School: Lake Nona High
- Middle School: Lake Nona Middle School
- School Elementary: Eagle Creek Elementary
Garage and Parking
- Garage Spaces: 2.00
- Open Parking Spaces: 0.00
- Parking Features: Garage Door Opener, Garage Faces Rear
Eco-Communities
- Green Energy Efficient: Lighting, Thermostat, Windows
- Water Source: Public
Utilities
- Carport Spaces: 0.00
- Cooling: Central Air
- Heating: Central, Electric
- Pets Allowed: Yes
- Sewer: Public Sewer
- Utilities: Cable Available, Electricity Connected, Public
Amenities
- Association Amenities: Basketball Court, Clubhouse, Fitness Center, Gated, Golf Course, Maintenance, Park, Pickleball Court(s), Playground, Pool, Recreation Facilities, Security, Tennis Court(s), Vehicle Restrictions
Finance and Tax Information
- Home Owners Association Fee Includes: Common Area Taxes, Pool, Maintenance Structure, Maintenance Grounds, Private Road, Recreational Facilities, Security
- Home Owners Association Fee: 1335.00
- Insurance Expense: 0.00
- Net Operating Income: 0.00
- Other Expense: 0.00
- Tax Year: 2024
Other Features
- Appliances: Dishwasher, Dryer, Electric Water Heater, Microwave, Range, Refrigerator, Washer
- Association Name: Eagle Creek Admin
- Association Phone: 407-207-7078
- Country: US
- Furnished: Unfurnished
- Interior Features: Crown Molding, Eat-in Kitchen, Kitchen/Family Room Combo, Open Floorplan, PrimaryBedroom Upstairs, Split Bedroom, Stone Counters, Thermostat, Tray Ceiling(s), Walk-In Closet(s)
- Legal Description: EAGLE CREEK VILLAGE L PHASE 2 82/84 LOT252
- Levels: Two
- Area Major: 32832 - Orlando/Moss Park/Lake Mary Jane
- Occupant Type: Vacant
- Parcel Number: 32-24-31-2306-02-520
- Style: Contemporary, Florida, Mediterranean, Traditional
- Views: 20
- Zoning Code: P-D
Similar Properties
Nearby Subdivisions
Eagle Creek
Eagle Creek Ph 1c Vlg E
Eagle Creek Village K Ph 1b
Eagle Creek Village L Phase 1
Eagle Crk Ph 01c Village E
Eagle Crk Ph 01cvlg D
Eagle Crk Ph 1a Village K
Eagle Crk Ph 1c Village E
Eagle Crk Village K Ph 1b
Eagle Crk Village L Ph 1
Eagle Crk Village L Ph 2
Eagle Crk Village L Ph 3a
Eagle Crk Village L Ph 3b
Eagle Crk Village Ph 1b
Enclavemoss Park Ph 02b
Lake Nona Preserve
Meridian Park
Meridian Parks
Meridian Parks Phase 6
Moss Park Commons
Moss Park Commons 1st Rep
Overlookeast Park
Randal Park
Randal Park Ph 2
Randal Park Ph 3c
Randal Park Ph 4
Randal Walk
Raviniaeast Park
Storey Park Ph 1
Storey Park Ph 1 Prcl K
Storey Park Ph 2 Prcl K
Storey Park Ph 3
Storey Pk Ph 2 Pcl K
Storey Pk-pcl L
Storey Pkpcl K Ph 3
Storey Pkpcl L
Storey Pkpcl L Ph 2
Trails/moss Park
Trailsmoss Park
Villas At East Park Condo
Villaseast Park

- Broker IDX Sites Inc.
- 750.420.3943
- Toll Free: 005578193
- support@brokeridxsites.com



