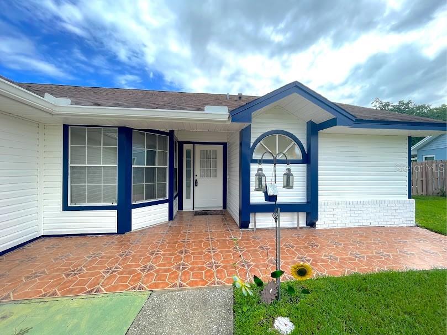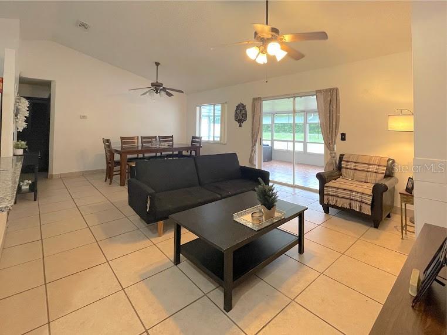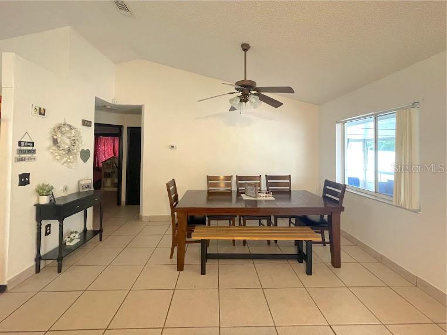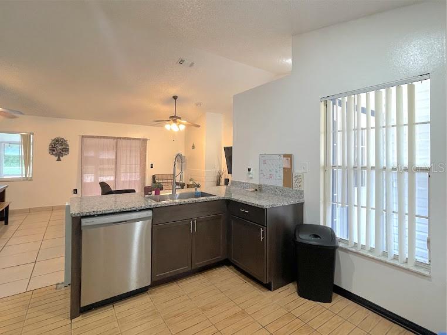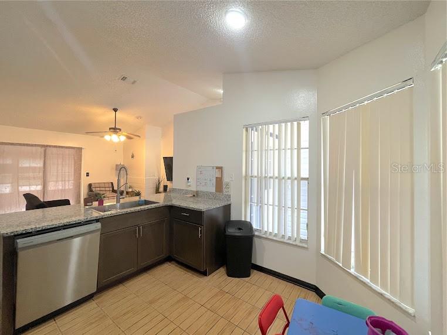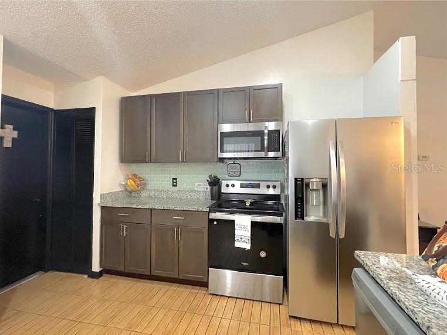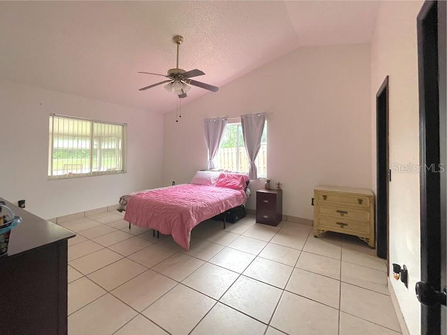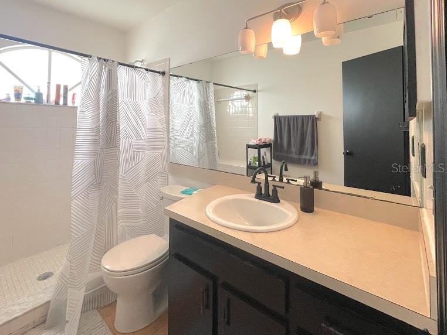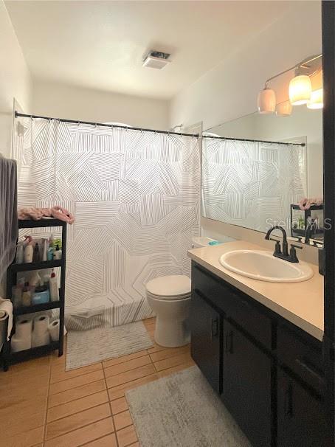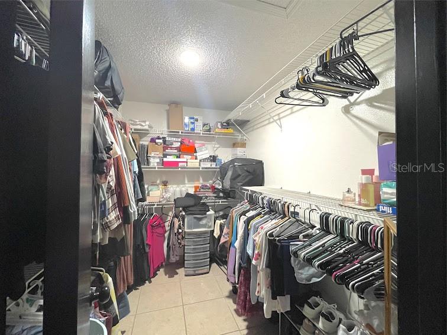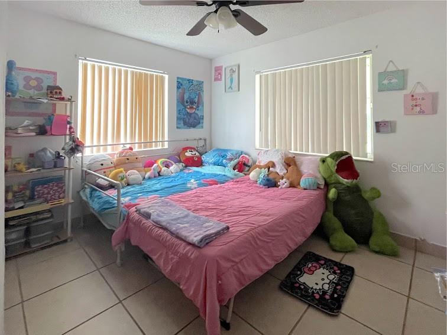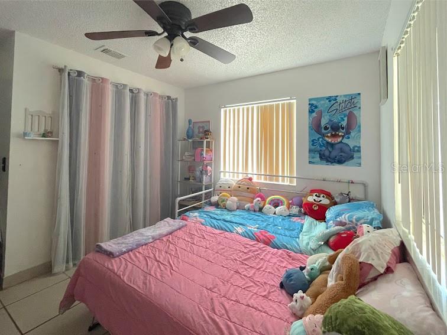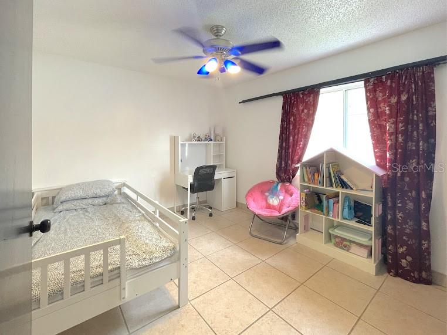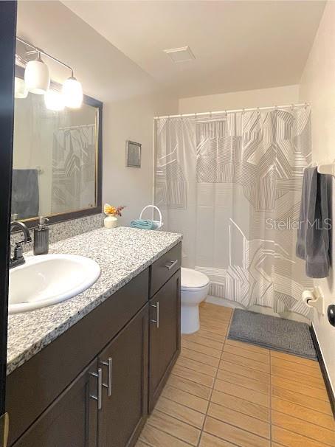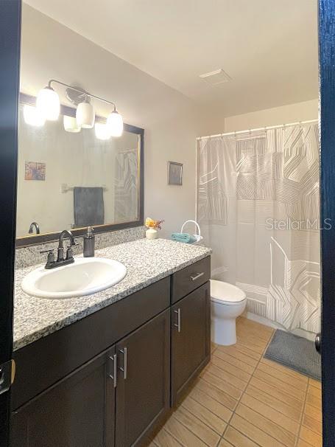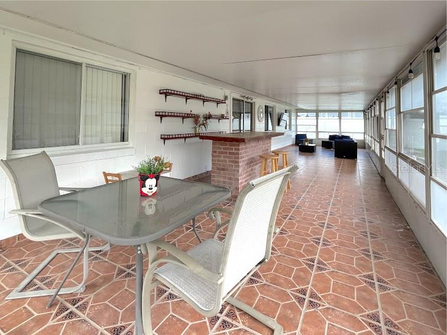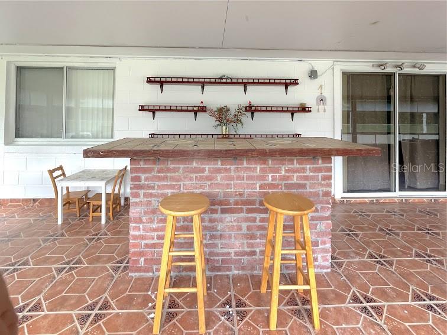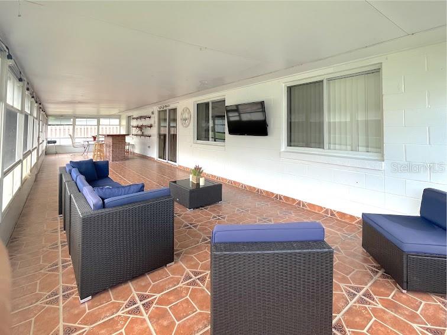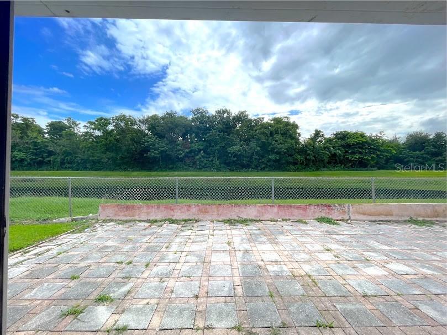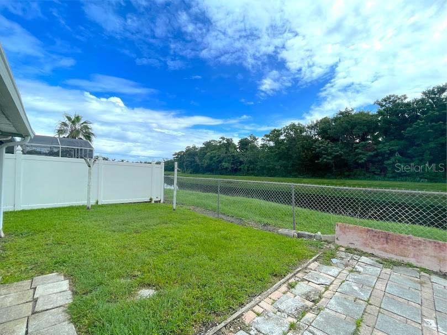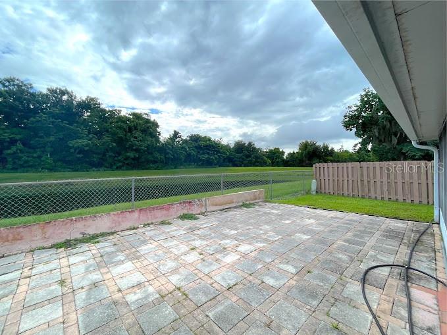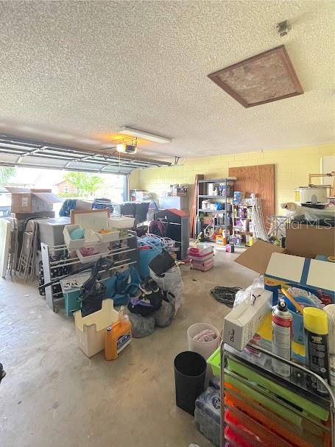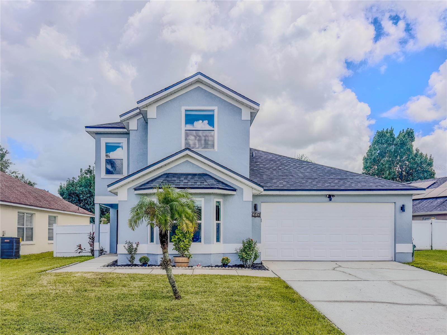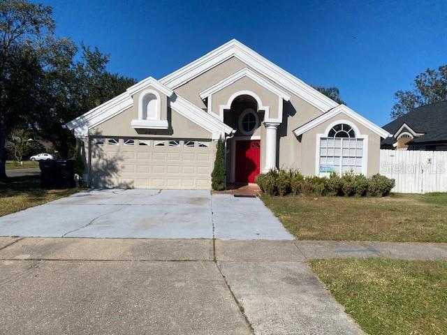2011 Gamboge Drive, ORLANDO, FL 32822
Property Photos
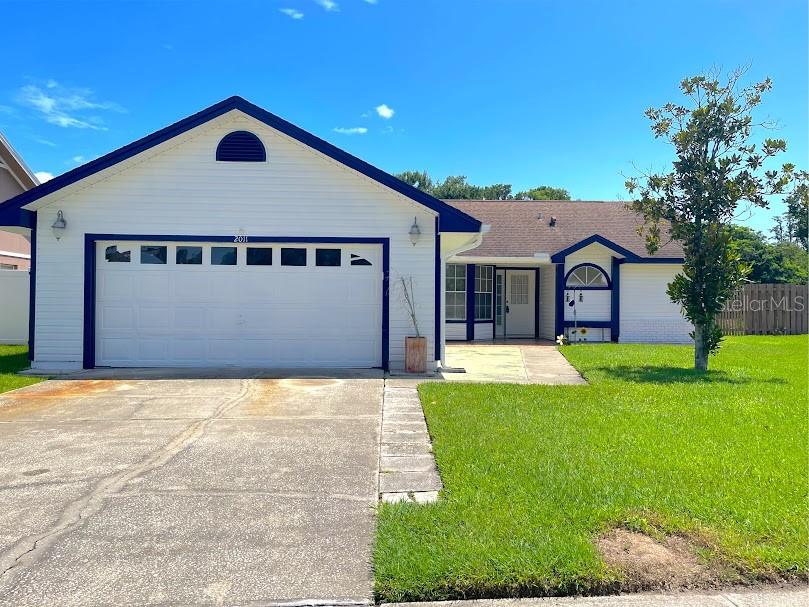
Would you like to sell your home before you purchase this one?
Priced at Only: $399,999
For more Information Call:
Address: 2011 Gamboge Drive, ORLANDO, FL 32822
Property Location and Similar Properties
- MLS#: O6323677 ( Residential )
- Street Address: 2011 Gamboge Drive
- Viewed: 38
- Price: $399,999
- Price sqft: $219
- Waterfront: No
- Year Built: 1989
- Bldg sqft: 1829
- Bedrooms: 3
- Total Baths: 2
- Full Baths: 2
- Garage / Parking Spaces: 2
- Days On Market: 90
- Additional Information
- Geolocation: 28.5173 / -81.2744
- County: ORANGE
- City: ORLANDO
- Zipcode: 32822
- Subdivision: Royal Manor Estates
- Elementary School: Deerwood
- Middle School: Liberty
- High School: Colonial
- Provided by: MORGAN PROPERTY SOLUTIONS INC
- Contact: Michelle Morales
- 407-982-7097

- DMCA Notice
-
DescriptionWhether you're looking for your first or forever home, this charming, well maintained home in the coveted, tree lined, exceptional neighborhood of Royal Manor Estates is waiting for you. Dont miss this opportunity to own a beautifully landscaped property on one of the most desirable streets in Orange County. This home is a best kept secret, located in a quiet pocket of 32822. The property is centrally located, less than 20 minutes from the airport for your convenience. Just minutes from boutiques and dining at Avalon Park and 45 minutes from the beach. This home offers immediate turnkey and move in readiness, updated fixtures, modern appliances, granite counters, upgraded cabinetry, and fresh paint. As you enter your new home, your eyes are immediately drawn to the enclosed, screened lanai ideal for entertaining or a relaxing retreat under the impressive 48' x 11' covered lanai. The vaulted ceilings, open concept kitchen and spacious layout is perfect for comfortable living that you can enjoy. The family room creates an inviting space for entertaining inside. This home features a thoughtfully designed layout with three nice sized bedrooms, including a master with en suite bathroom for a quiet retreat. Enjoy a spacious living room, a dining area, and a large kitchen that offers endless possibilities for personalization. This is more than a homeit's an opportunity to live in one of the most established, sought after, pet friendly neighborhoods in Orlando. Set your viewing appointment today and make this gem your dream home tomorrow. Use ShowTime button. Please allow three business days for a response to offers.
Payment Calculator
- Principal & Interest -
- Property Tax $
- Home Insurance $
- HOA Fees $
- Monthly -
For a Fast & FREE Mortgage Pre-Approval Apply Now
Apply Now
 Apply Now
Apply NowFeatures
Building and Construction
- Covered Spaces: 0.00
- Exterior Features: Rain Gutters, Sliding Doors
- Flooring: Tile
- Living Area: 1334.00
- Roof: Shingle
Land Information
- Lot Features: City Limits
School Information
- High School: Colonial High
- Middle School: Liberty Middle
- School Elementary: Deerwood Elem (Orange Cty)
Garage and Parking
- Garage Spaces: 2.00
- Open Parking Spaces: 0.00
Eco-Communities
- Water Source: Public
Utilities
- Carport Spaces: 0.00
- Cooling: Central Air
- Heating: Central
- Pets Allowed: Cats OK, Dogs OK
- Sewer: Public Sewer
- Utilities: BB/HS Internet Available, Cable Available, Electricity Available, Water Available
Finance and Tax Information
- Home Owners Association Fee: 220.00
- Insurance Expense: 0.00
- Net Operating Income: 0.00
- Other Expense: 0.00
- Tax Year: 2024
Other Features
- Appliances: Dishwasher, Disposal, Microwave, Range, Refrigerator
- Association Name: Royal Manor Estates Phase II HOA
- Association Phone: 407-898-9706
- Country: US
- Interior Features: Ceiling Fans(s), Eat-in Kitchen, Living Room/Dining Room Combo, Open Floorplan, Stone Counters, Vaulted Ceiling(s), Walk-In Closet(s)
- Legal Description: ROYAL MANOR ESTATES PHASE FOUR 21/13 LOT5
- Levels: One
- Area Major: 32822 - Orlando/Ventura
- Occupant Type: Owner
- Parcel Number: 01-23-30-7795-00-050
- Possession: Close Of Escrow
- View: Water
- Views: 38
- Zoning Code: RSTD R-1
Similar Properties
Nearby Subdivisions
Autumn Pines
Avalon
Azalea Cove
Azalea Park Sec 23
Azalea Park Sec 25
Azalea Park Sec 28
Azalea Park Sec 33
Bacchus Gardens
Bridge Creek
Charlin Park Seventh Add
Conway Manor Rep
Countryside
East Orlando Sec 03
East Orlando Sec 04 Rep
East Orlando Sec 07
Goldenrodpershing
Gulfstream Shores
Harbor Bend
Hidden Hollow
Lynnwood Estates
Meadow Cove
Pershing Villas
Pine Ridge
Pine Ridge Hollow East Ph 01 R
Rio Pinar Lakes
Royal Manor Estates
Royal Manor Estates Ph 4
Royal Manor Villas
South Pine Run
Stonebridge Ph 02
Stonebridge Ph 03
Stonebridge Ph One
Twin Pines
Ventura Place
Ventura Reserve Ph 01
Village At Curry Ford Woods

- Broker IDX Sites Inc.
- 750.420.3943
- Toll Free: 005578193
- support@brokeridxsites.com



