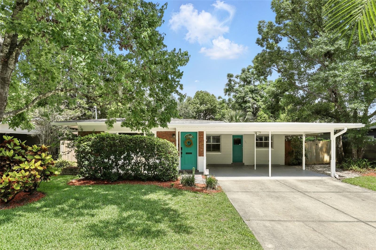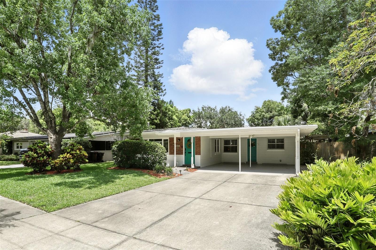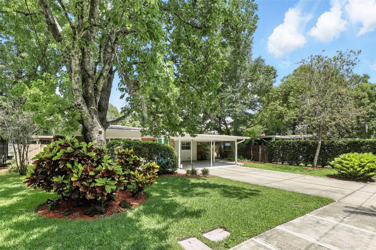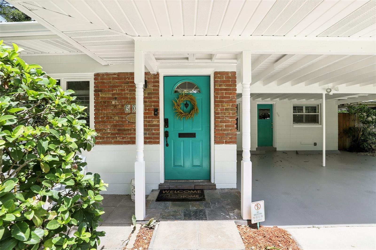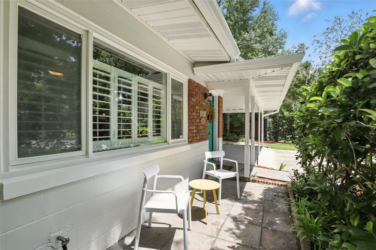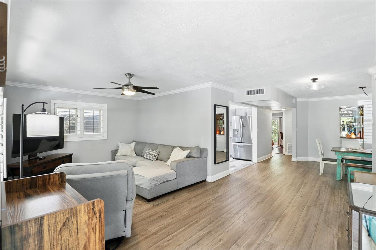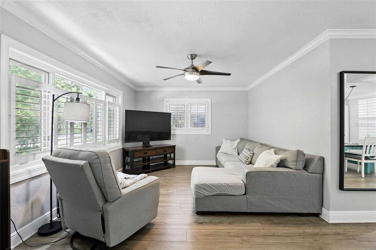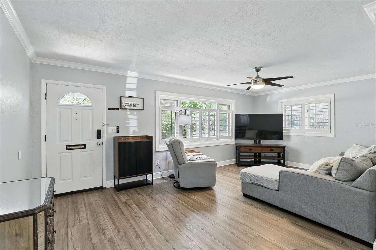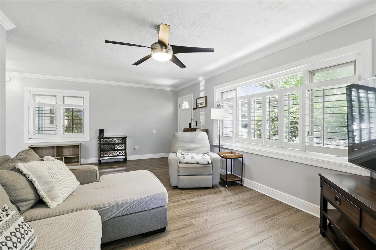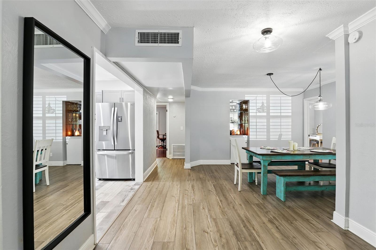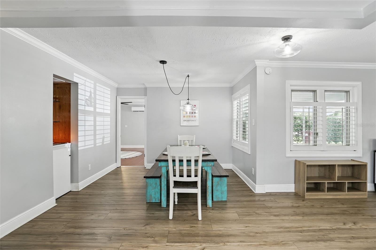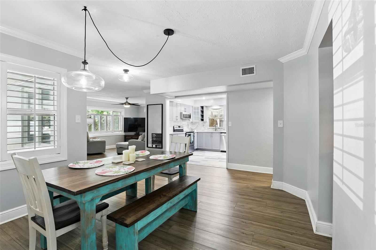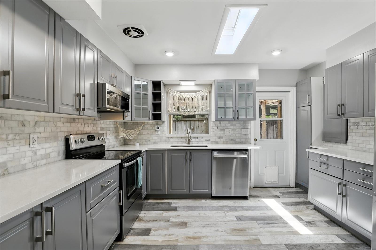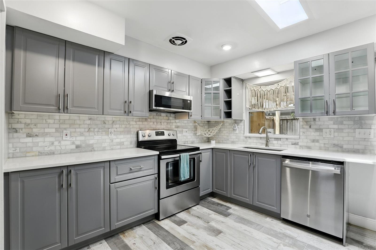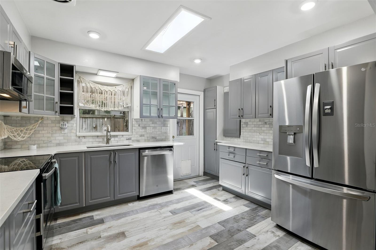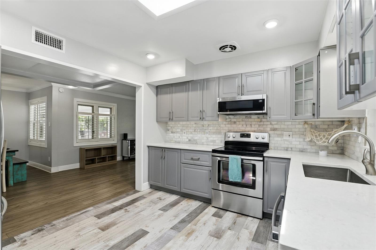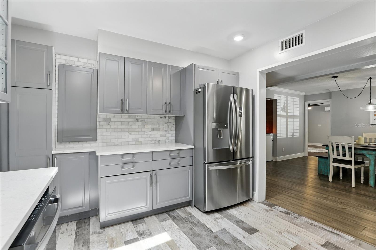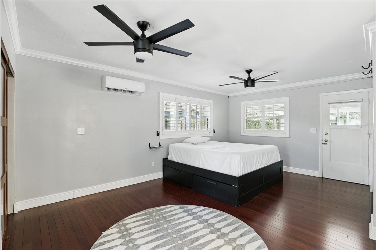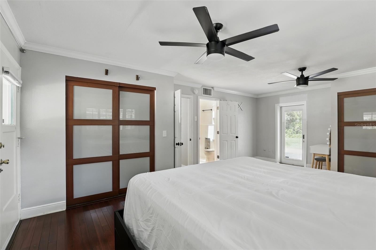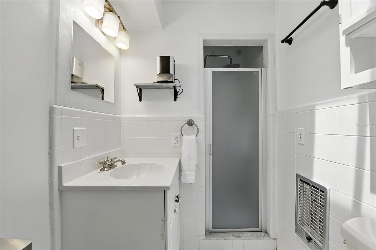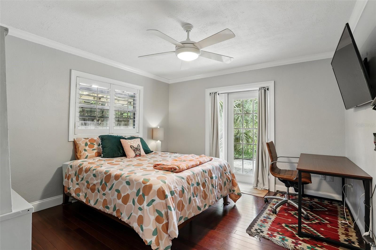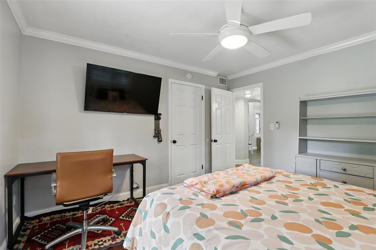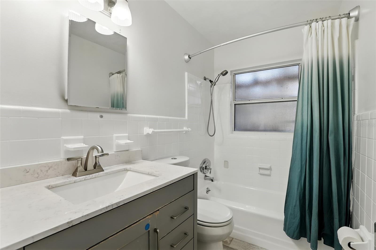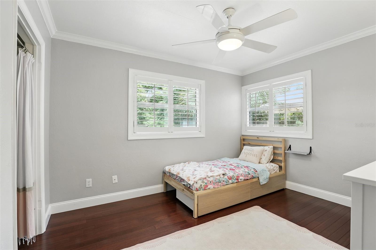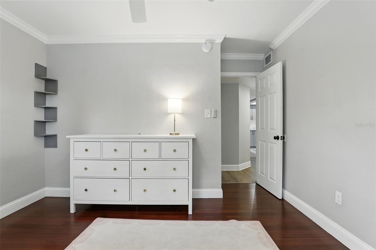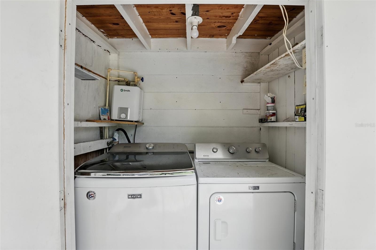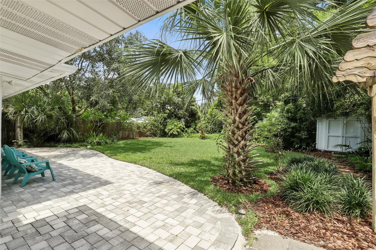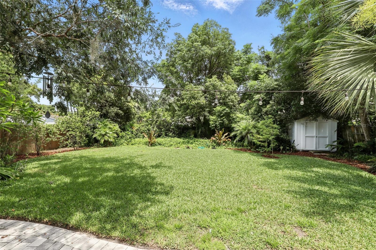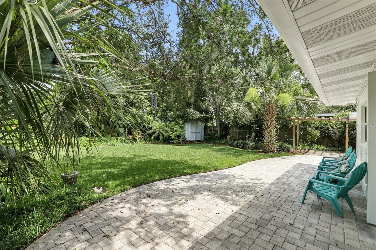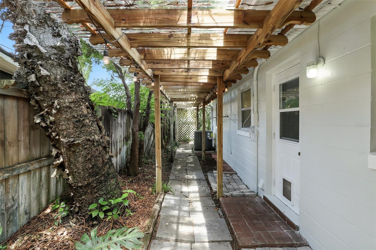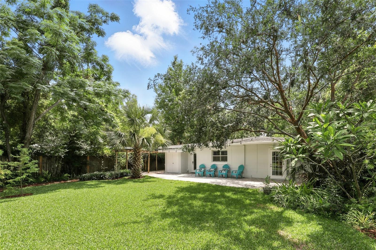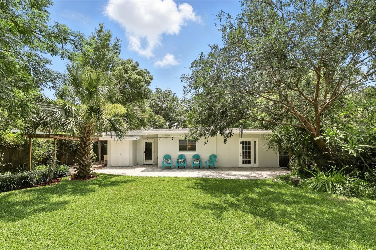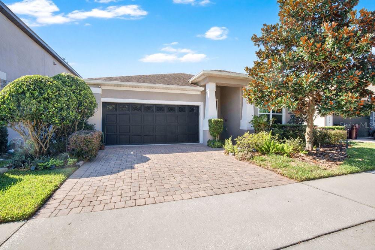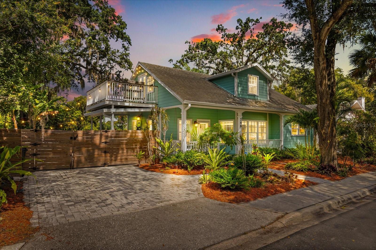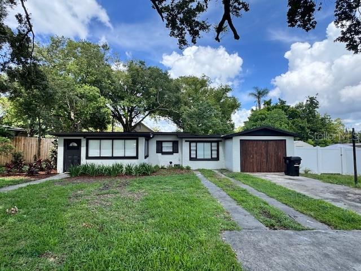509 Altaloma Avenue, ORLANDO, FL 32803
Property Photos
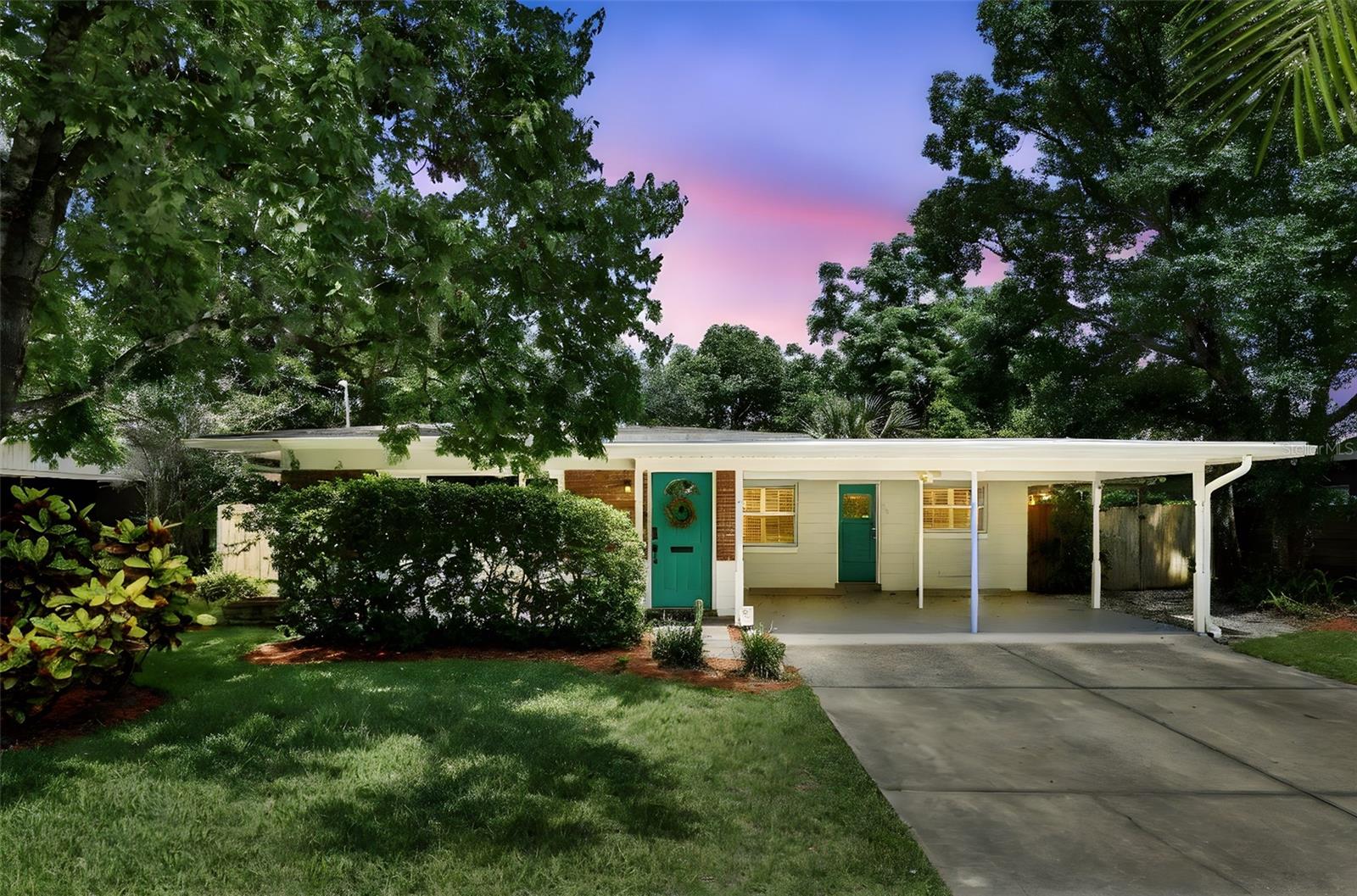
Would you like to sell your home before you purchase this one?
Priced at Only: $524,000
For more Information Call:
Address: 509 Altaloma Avenue, ORLANDO, FL 32803
Property Location and Similar Properties
- MLS#: O6320657 ( Residential )
- Street Address: 509 Altaloma Avenue
- Viewed: 64
- Price: $524,000
- Price sqft: $353
- Waterfront: No
- Year Built: 1960
- Bldg sqft: 1486
- Bedrooms: 3
- Total Baths: 2
- Full Baths: 2
- Garage / Parking Spaces: 2
- Days On Market: 106
- Additional Information
- Geolocation: 28.5498 / -81.3579
- County: ORANGE
- City: ORLANDO
- Zipcode: 32803
- Subdivision: Colonialtown South
- Provided by: NESTA REAL ESTATE CONSULTANTS
- Contact: Mandy Christensen
- 407-442-0299

- DMCA Notice
-
DescriptionThis is your chance to live in the middle of it all with a mid century modern!! NO HOA!!!! Updated 3 Bedroom Home in Prime Downtown Orlando Location. Welcome to this beautiful 3 bedroom, 2 bathroom home located in the heart of one of Orlandos most vibrant and walkable neighborhoods. Nestled on a quiet street in the desirable Colonialtown/Mills 50 District, this home offers modern upgrades, functional living spaces, and unbeatable access to local amenities. Inside, youll find a bright, open floor plan with new luxury vinyl plank flooring throughout and plantation shutters that bring in abundant natural light. The kitchen has been updated with brand new stainless steel appliances, offering a clean, modern space for cooking and entertaining. The primary suite features its own private bath and a new mini split system for personalized comfort. Step outside to a thoughtfully upgraded backyard with new pavers, perfect for relaxing or hosting gatherings. The home also features an outdoor laundry area with a utility sinkboth convenient and functional for Florida living. A powered shed with outlets offers the perfect workshop, studio, or extra storage space. Additional Features Include: Fresh exterior paint, Coveted double carport, Split bedroom floor plan, Furniture can be included upon requestjust bring your suitcase! Three blocks away from Publix and YMCA. Four blocks from Colonial Plaza Shopping Center. Walking distance to the best of Mills 50, the Milk District, and Thornton Park. Only 1 mile to Downtown Orlando. Very Bike Friendly. Roof was replaced in 2019 along with the water heater. Main A/C unit was upgraded in 2020. New Mini Split inside Master Bedroom added in 2024. This turnkey home is ideal for homeowners seeking style, comfort, and locationall in one. Dont miss this rare opportunity to live in one of Orlandos most sought after urban neighborhoods. Schedule your private tour today!
Payment Calculator
- Principal & Interest -
- Property Tax $
- Home Insurance $
- HOA Fees $
- Monthly -
For a Fast & FREE Mortgage Pre-Approval Apply Now
Apply Now
 Apply Now
Apply NowFeatures
Building and Construction
- Covered Spaces: 0.00
- Exterior Features: Lighting, Rain Gutters, Sidewalk, Sprinkler Metered
- Fencing: Wood
- Flooring: Ceramic Tile, Hardwood, Luxury Vinyl
- Living Area: 1486.00
- Other Structures: Shed(s)
- Roof: Shingle
Property Information
- Property Condition: Completed
Land Information
- Lot Features: City Limits, Landscaped, Near Public Transit, Sidewalk, Paved
Garage and Parking
- Garage Spaces: 0.00
- Open Parking Spaces: 0.00
- Parking Features: Covered, On Street
Eco-Communities
- Water Source: Public
Utilities
- Carport Spaces: 2.00
- Cooling: Ductless, Central Air
- Heating: Central
- Pets Allowed: Yes
- Sewer: Public Sewer
- Utilities: Sprinkler Meter, BB/HS Internet Available, Cable Connected, Electricity Connected, Public, Sewer Connected, Water Connected
Finance and Tax Information
- Home Owners Association Fee: 0.00
- Insurance Expense: 0.00
- Net Operating Income: 0.00
- Other Expense: 0.00
- Tax Year: 2024
Other Features
- Appliances: Convection Oven, Dishwasher, Disposal, Dryer, Exhaust Fan, Freezer, Ice Maker, Microwave, Refrigerator, Washer
- Country: US
- Furnished: Turnkey
- Interior Features: Window Treatments, Ceiling Fans(s), Crown Molding, Dry Bar, Open Floorplan, Solid Surface Counters, Thermostat
- Legal Description: BEG 95 FT N & 30 FT E OF SW COR OF SE1/4OF NW1/4 OF NW1/4 RUN N 65 FT E 135 FTS 65 FT TH W 135 FT TO POB IN SEC 30-22-30
- Levels: One
- Area Major: 32803 - Orlando/Colonial Town
- Occupant Type: Owner
- Parcel Number: 30-22-30-0000-00-063
- Possession: Negotiable
- Style: Mid-Century Modern
- Views: 64
- Zoning Code: R-1A/T
Similar Properties
Nearby Subdivisions
A J Grundler Sub
Amelia Park Add
Arden Vista
Ardmore Terrace
Ardmore Terrace 1st Add
Audubon Park
Audubon Park Tanager Sec
Baldwin Cove
Batey Charles C Resub
Beeman Park
Beverly Shores
Brookhaven
Brookshire
Colonial Acres
Colonial Gardens Rep
Colonial Manor
Colonial Park Sub
Colonialtown South
Crystal Lake Terr
Crystal Lake Terrace
Eastgrove
Eastwood
Eola Heights
Eola Park Heights
Fern Court Sub
Frst Manor
Grove Lane Sub
Hardings Revision
Heather Hills Sub
Highland Grove
Highpoint
Hillmans First Add
Isenberg Sub
Jamajo
Lake Arnold Reserve
Lake Barton Shores
Lake Highland Heights
Lake Highlands Heights
Leland Heights
Orlando Highlands 04 Rep
Orwin Manor Stratford Sec
Park Lake
Park Lake Sub
Park Lake Towers
Phillips Rep 01 Lakewood
Pinecrest Add
Pollock Sub
Ponce De Leon
Primrose
Primrose Park
Renae Terrace
Renlee Terrace
Robinson Norman Amd
Rolando Estates
Rosarden Rep
Rose Isle Sec 5
Seminole Park
Smart Solutions
Tinker Heights
Wiggins Rep

- Broker IDX Sites Inc.
- 750.420.3943
- Toll Free: 005578193
- support@brokeridxsites.com



