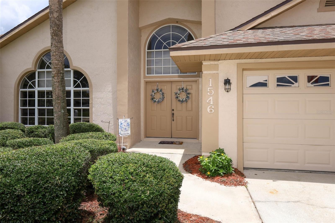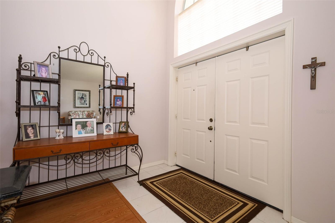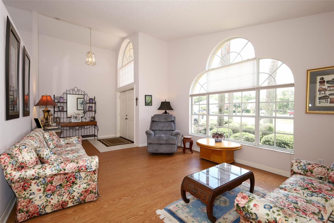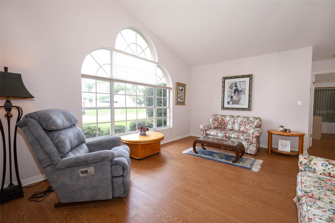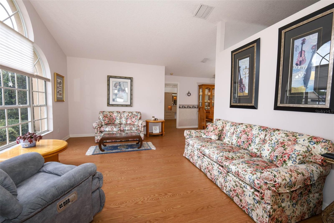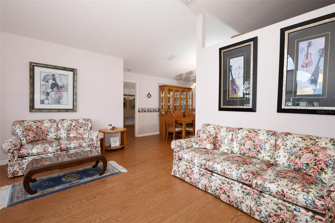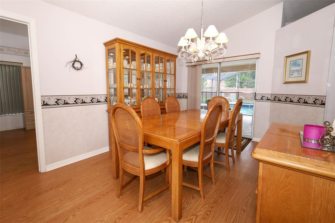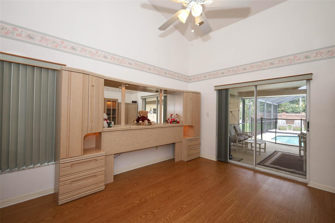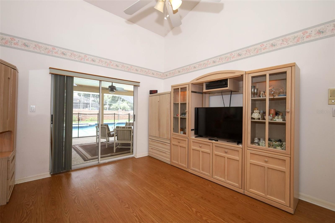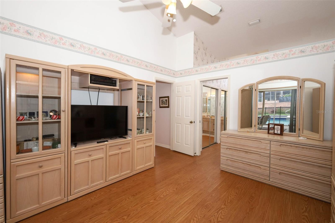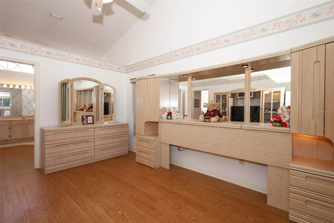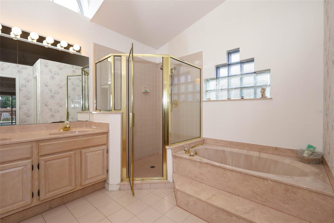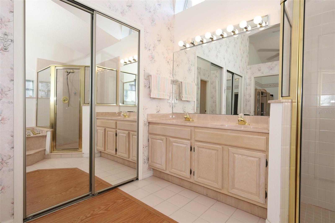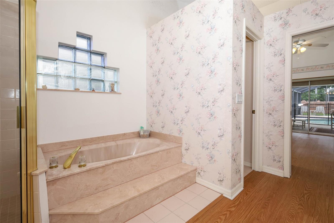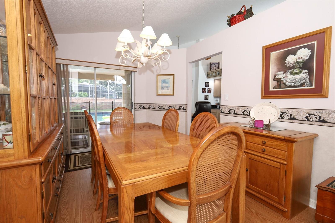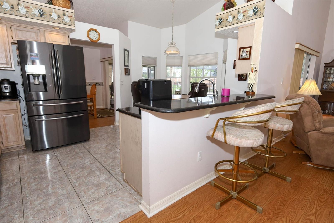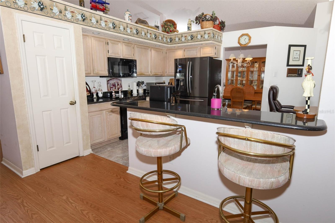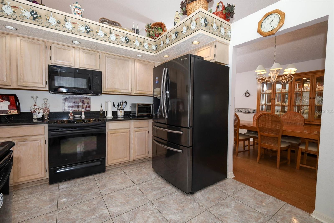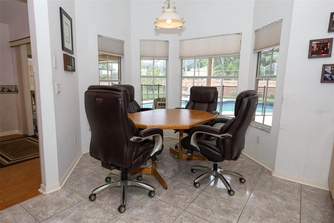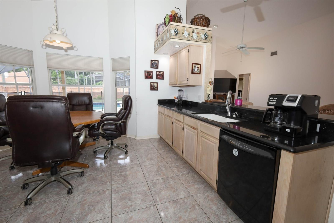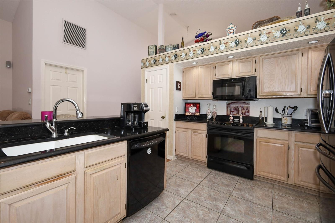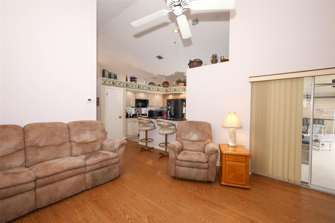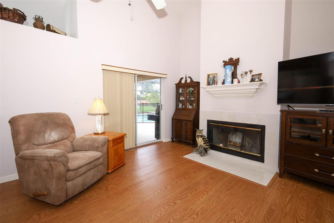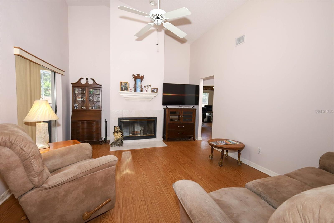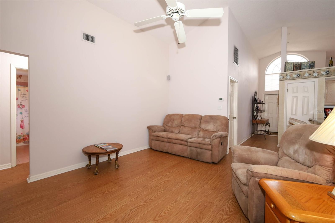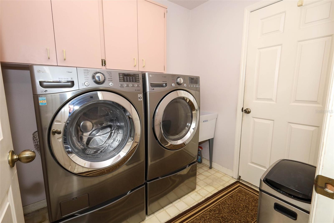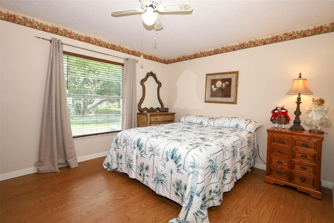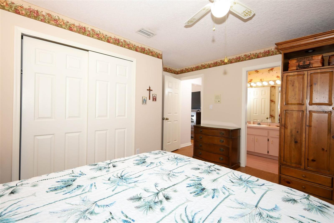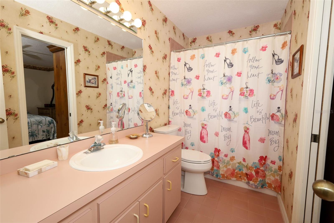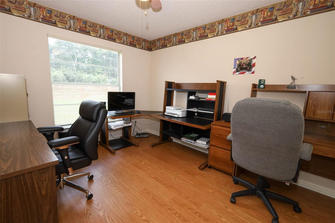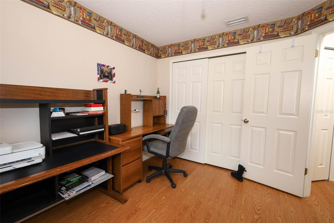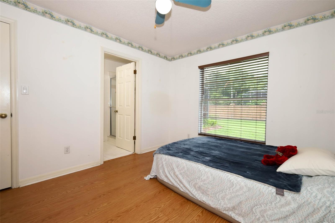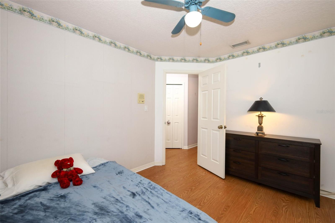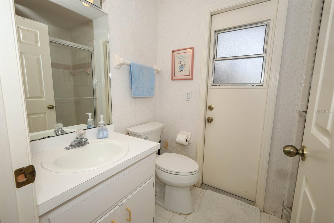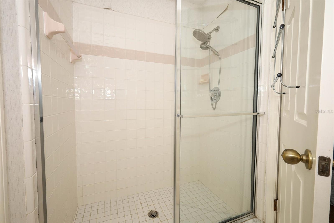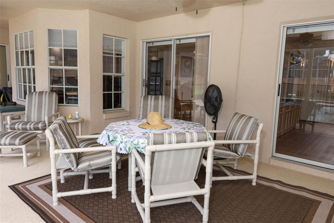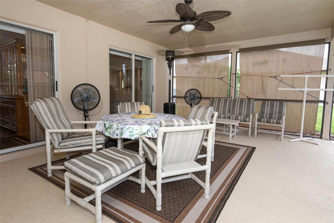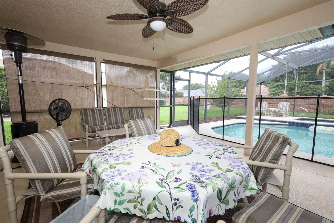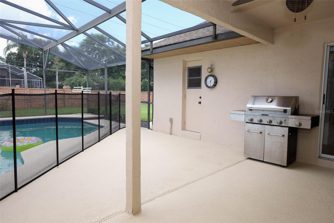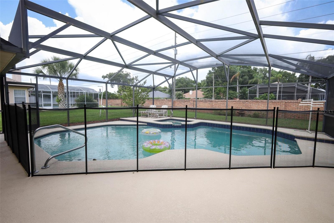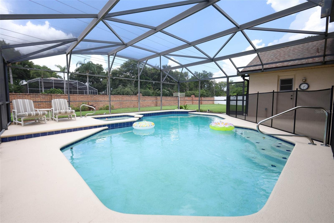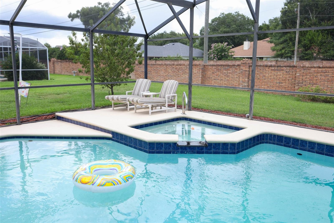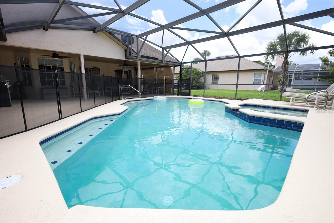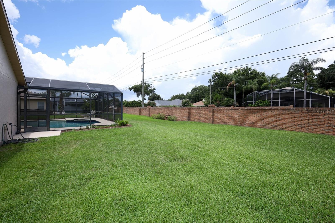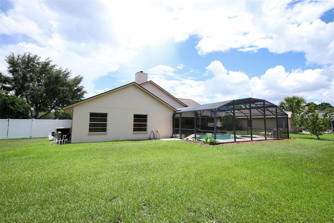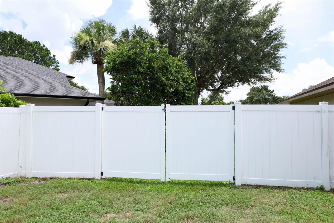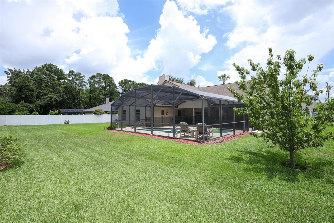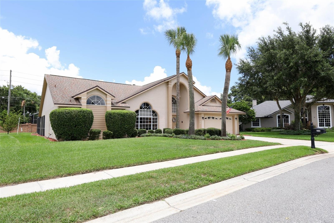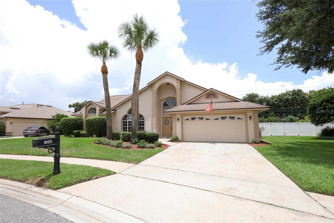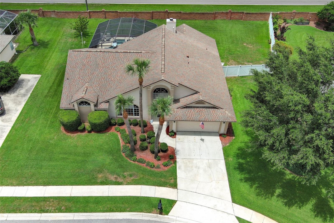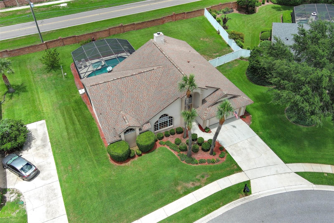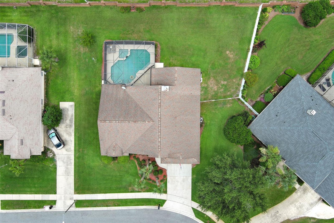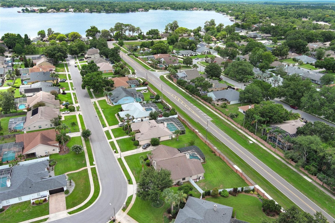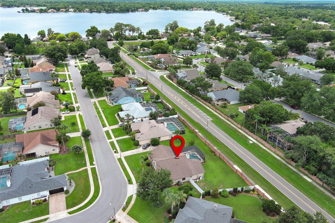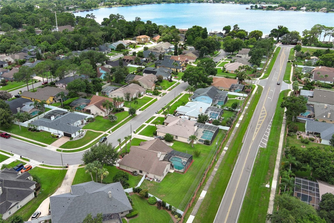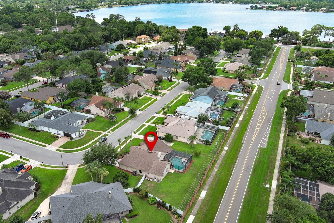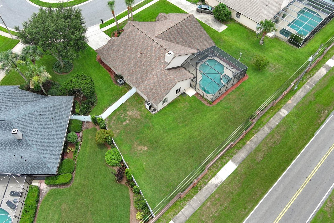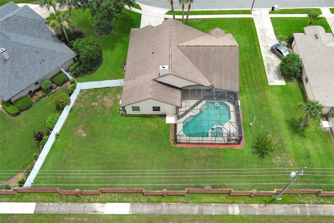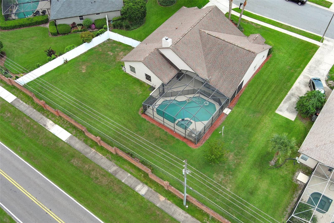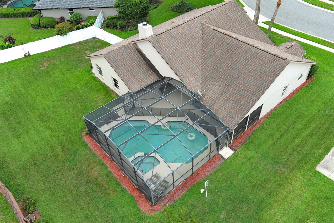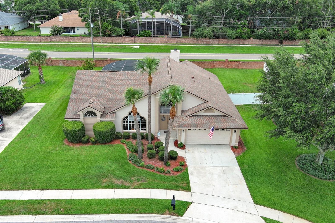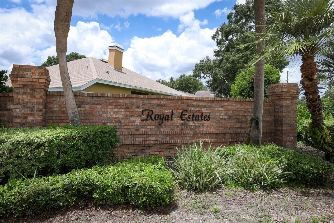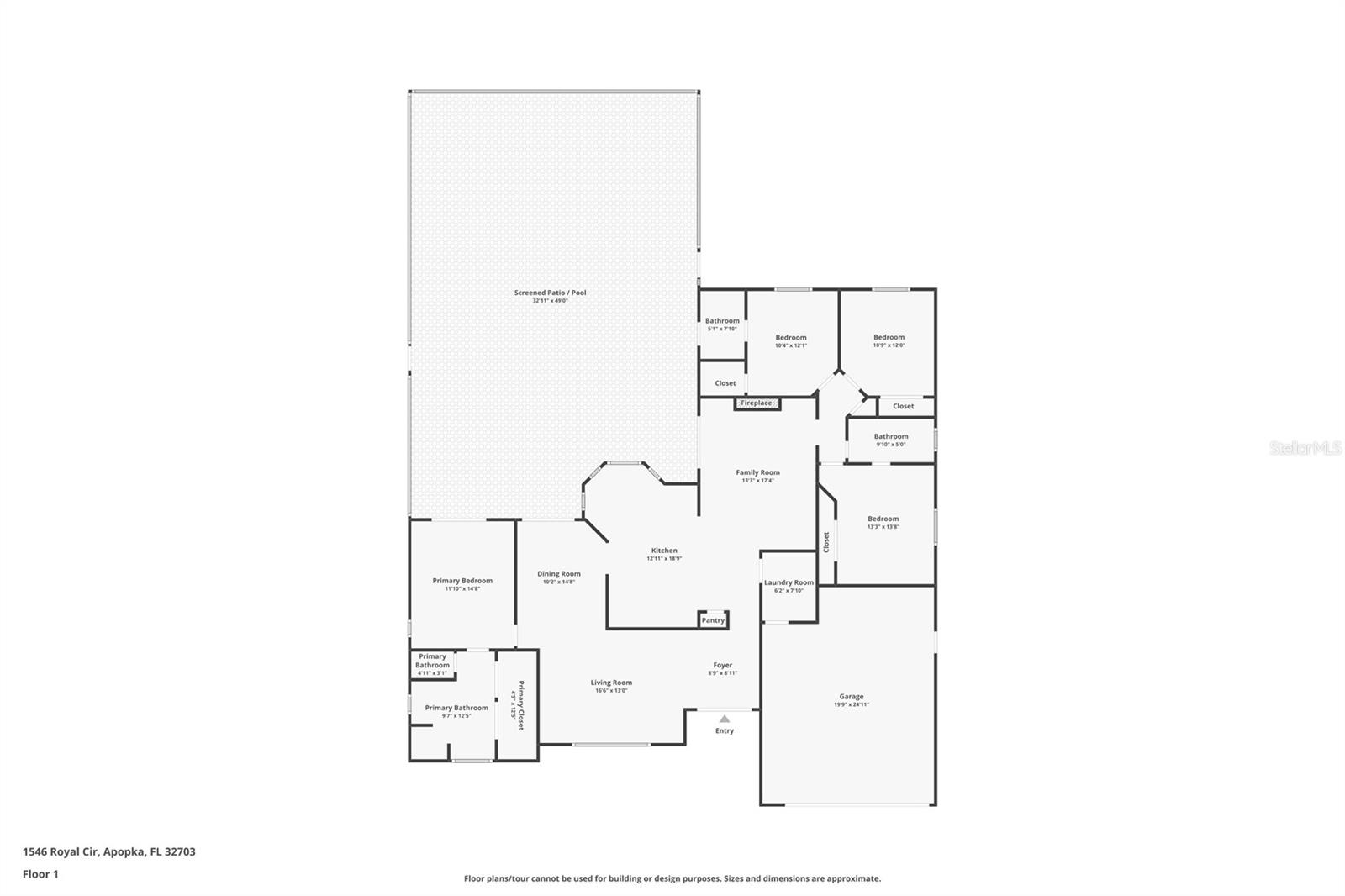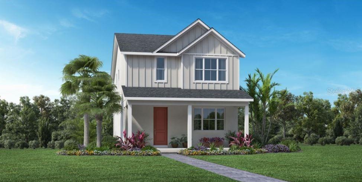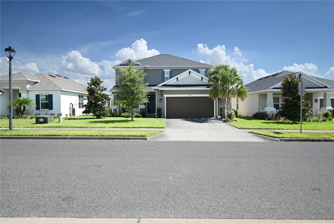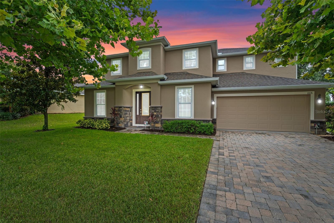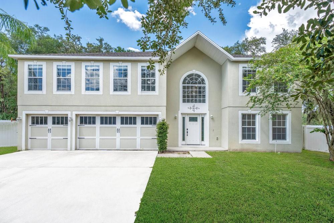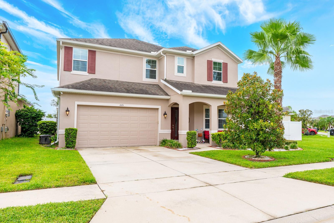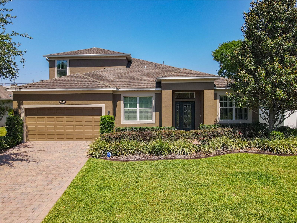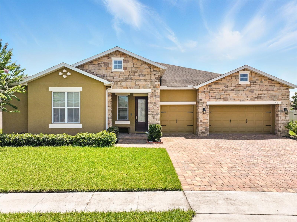1546 Royal Circle, APOPKA, FL 32703
Property Photos
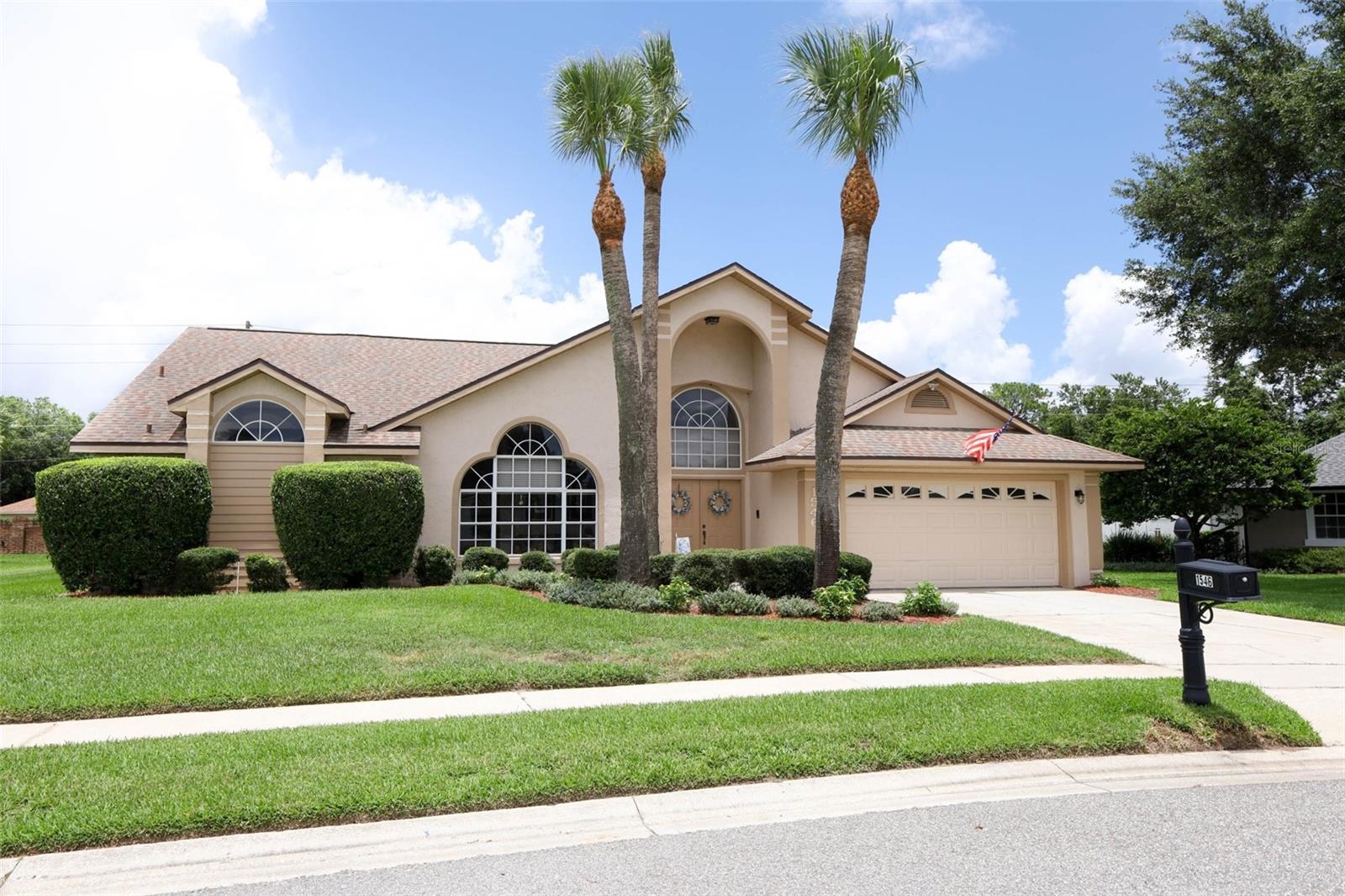
Would you like to sell your home before you purchase this one?
Priced at Only: $549,900
For more Information Call:
Address: 1546 Royal Circle, APOPKA, FL 32703
Property Location and Similar Properties
- MLS#: O6320615 ( Residential )
- Street Address: 1546 Royal Circle
- Viewed: 60
- Price: $549,900
- Price sqft: $183
- Waterfront: No
- Year Built: 1989
- Bldg sqft: 3009
- Bedrooms: 4
- Total Baths: 3
- Full Baths: 3
- Garage / Parking Spaces: 2
- Days On Market: 103
- Additional Information
- Geolocation: 28.6525 / -81.4404
- County: ORANGE
- City: APOPKA
- Zipcode: 32703
- Subdivision: Royal Estates
- Elementary School: Bear Lake
- Middle School: Teague
- High School: Lake Brantley
- Provided by: BETTER HOMES AND GARDENS REAL ESTATE MANN GLOBAL P
- Contact: John Stanton
- 407-774-9858

- DMCA Notice
-
DescriptionNew Lower Price Your search for your dream home has ended. This beautiful 4 bedroom , 3 bathroom home has just been reduced. It is nestled in a quaint 45 home community in one of the most desired areas of Seminole County. As a bonus, it has a screened heated pool and spa. Both pool and spa have just under gone total refinishing to the surface, tile, additional jets and lighting. The heat pump has also been serviced. The total value of the reno was about $30,000.00. The backyard is one of the largest in the community and is fenced on three sides with a double drive thru gate on one side. The ceilings are vaulted in the main living areas. The floors in the main living areas have been updated to Luxury Vinyl (wood look), this includes all of the bedrooms. The kitchen and bathrooms are tile standard vinyl. The kitchen counters are solid surface stone with wood cabinets. The appliances have been upgraded. Primary Bedroom has cathedral ceilings and has an ensuite. There is a double sink and a garden tub with a separate walk in shower and a separate commode area. The home is a split plan for privacy. Bedroom 3 has access to bathroom 2(hall bath) from the room. Bath 2 is a full bath complete with tub and shower. Pool Bath 3 has shower only no tub. As a bonus the home is equipped with a built in music intercom system. You can have music throughout your home. There is a inside laundry room with a cabinet and laundry sink. This leads out to a 2 car garage w/opener. The home has a formal living room and dining room all with cathedral ceilings. The family room has a wood burning fireplace and mantel. One of the best selling features is the location. It is located between Maitland Blvd., SR 436 and SR 434. Your close to shopping, restaurants, medical offices and hospitals. I 4 is close as is all other major roads and highways. Why not live close to and enjoy all the amenities available, yet not be in all of the chaos all the time. Don't let your dream home get away.
Payment Calculator
- Principal & Interest -
- Property Tax $
- Home Insurance $
- HOA Fees $
- Monthly -
For a Fast & FREE Mortgage Pre-Approval Apply Now
Apply Now
 Apply Now
Apply NowFeatures
Building and Construction
- Covered Spaces: 0.00
- Exterior Features: Private Mailbox, Sidewalk, Sprinkler Metered
- Flooring: Ceramic Tile, Linoleum, Luxury Vinyl
- Living Area: 2094.00
- Roof: Shingle
Property Information
- Property Condition: Completed
Land Information
- Lot Features: In County, Landscaped
School Information
- High School: Lake Brantley High
- Middle School: Teague Middle
- School Elementary: Bear Lake Elementary
Garage and Parking
- Garage Spaces: 2.00
- Open Parking Spaces: 0.00
- Parking Features: Garage Door Opener
Eco-Communities
- Pool Features: Child Safety Fence, Gunite, Heated, In Ground, Lighting
- Water Source: Public
Utilities
- Carport Spaces: 0.00
- Cooling: Central Air
- Heating: Electric, Heat Pump
- Pets Allowed: Yes
- Sewer: Septic Tank
- Utilities: Cable Connected, Electricity Connected, Fire Hydrant, Sprinkler Meter, Underground Utilities, Water Connected
Finance and Tax Information
- Home Owners Association Fee: 550.00
- Insurance Expense: 0.00
- Net Operating Income: 0.00
- Other Expense: 0.00
- Tax Year: 2024
Other Features
- Appliances: Dishwasher, Disposal, Electric Water Heater, Microwave, Range, Refrigerator
- Association Name: Sherry Shackelford
- Association Phone: 407-656-1081
- Country: US
- Furnished: Unfurnished
- Interior Features: Ceiling Fans(s), Eat-in Kitchen, Solid Surface Counters, Solid Wood Cabinets, Split Bedroom, Vaulted Ceiling(s), Walk-In Closet(s), Window Treatments
- Legal Description: LOT 5 ROYAL ESTATES PB 40 PGS 58 & 59
- Levels: One
- Area Major: 32703 - Apopka
- Occupant Type: Owner
- Parcel Number: 20-21-29-511-0000-0050
- Possession: Close Of Escrow
- Views: 60
- Zoning Code: R-1AA
Similar Properties
Nearby Subdivisions
Adell Park
Apopka Town
Bear Lake Highlands
Beverly Terrace Dedicated As M
Brantley Place
Braswell Court
Breckenridge Ph 01 N
Breezy Heights
Bronson Peak
Bronsons Rdg Replat
Bronsons Ridge 32s
Bronsons Ridge 60s
Cameron Grove
Chelsea Parc
Clear Lake Lndg
Cobblefield
Country Add
Country Landing
Cutters Corner
Davis Mitchells Add
Dream Lake Add
Eden Crest
Emerson Park
Emerson Park A B C D E K L M N
Emerson Pointe
Enclave At Bear Lake
Enclave At Bear Lake Ph 2
Fairfield
Forest Lake Estates
Foxwood Ph 2
Golden Estates
Hackney Prop
Hilltop Reserve Ph 3
Hilltop Reserve Ph 4
Hilltop Reserve Ph Iii
Hilltop Reserve Ph Iv
Ivy Trls
J L Hills Little Bear Lake Sub
Jansen Sub
Lake Doe Cove Ph 03 G
Lake Heiniger Estates
Lake Mendelin Estates
Lake Pleasant Estates
Lakeside Homes
Lakeside Ph I Amd 2
Lakeside Ph Ii
Lakeside Ph Ii A Rep
Lynwood
Magnolia Park Estates
Marbella Reserve
Maudehelen
Maudehelen Sub
Mc Neils Orange Villa
Meadowlark Landing
Montclair
N/a
Neals Bay Point
New Horizons
None
Northcrest
Oak Lawn
Oak Park Manor
Oakmont Park
Oaks Wekiwa
Paradise Heights
Paradise Heights First Add
Paradise Point 1st Sec
Piedmont Park
Royal Estates
Royal Oak Estates
Sheeler Hills
Sheeler Oaks Ph 02a
Silver Oak Ph 2
Stockbridge
Vistaswaters Edge Ph 2
Votaw
Votaw Village Ph 02
Wekiva Club
Wekiva Club Ph 02 48 88
Wekiva Reserve
Wekiva Ridge Oaks
Wekiwa Manor Sec 01
Wekiwa Manor Sec 03
Woodfield Oaks
Yogi Bears Jellystone Park Con

- Broker IDX Sites Inc.
- 750.420.3943
- Toll Free: 005578193
- support@brokeridxsites.com



