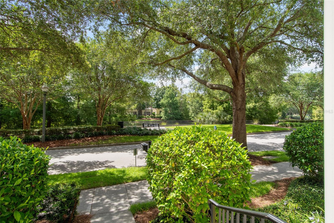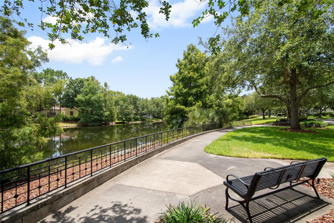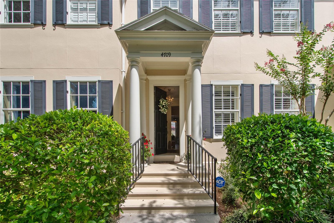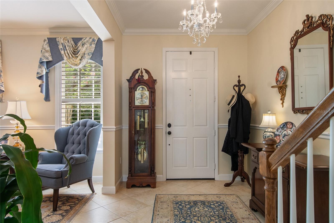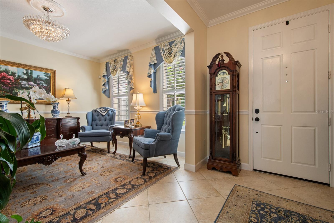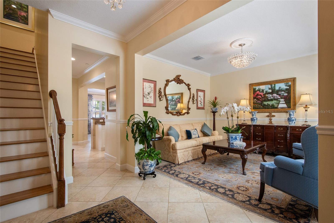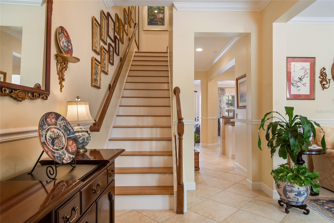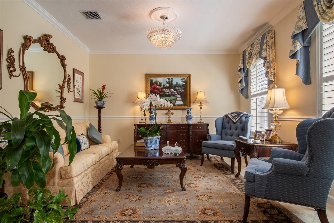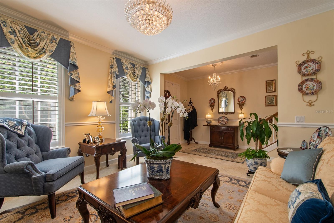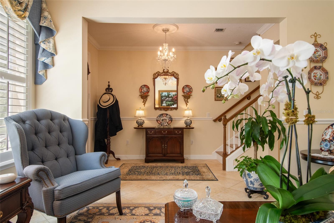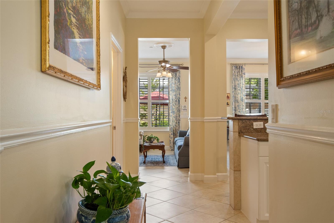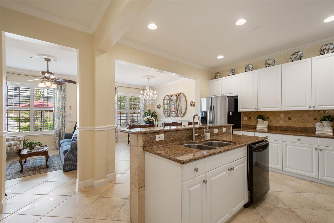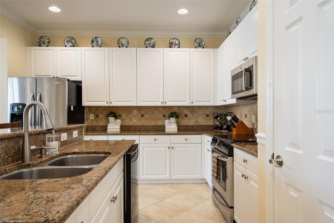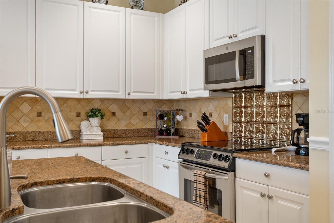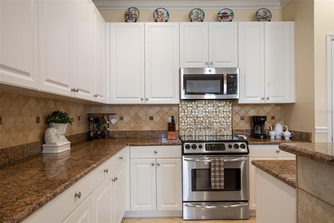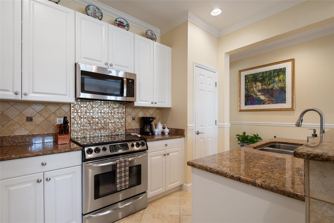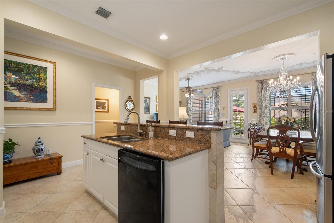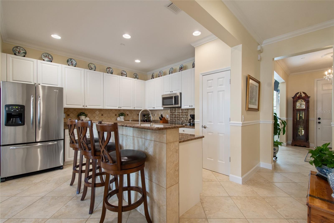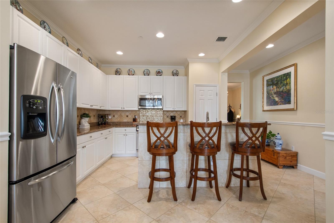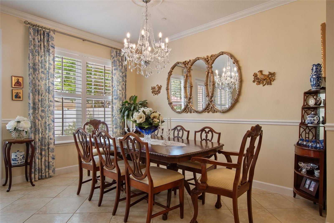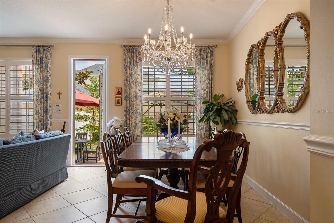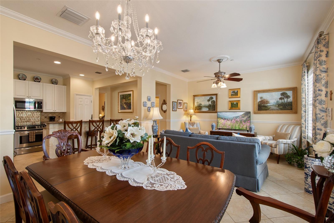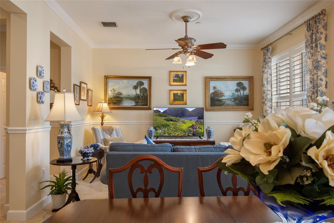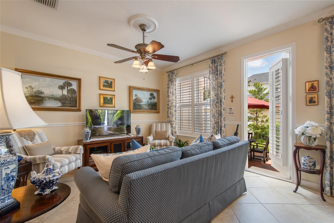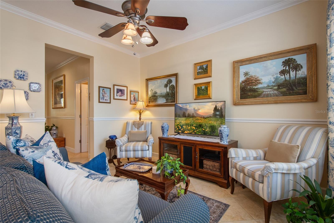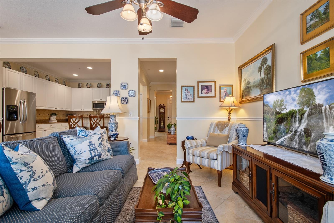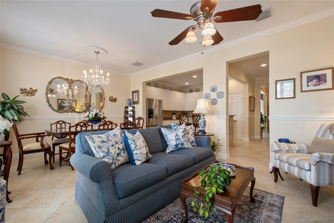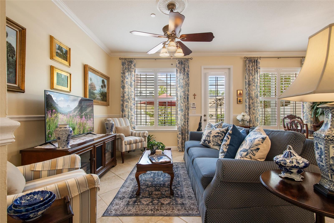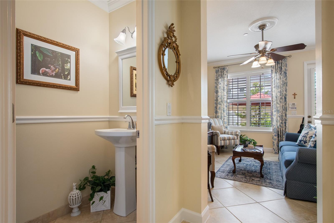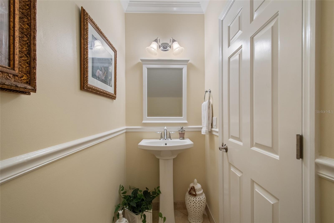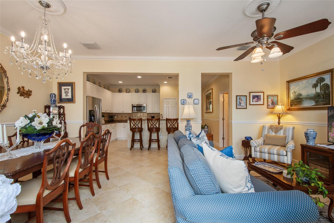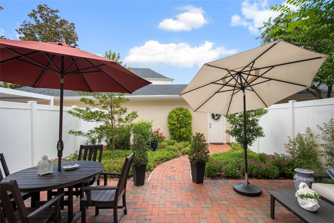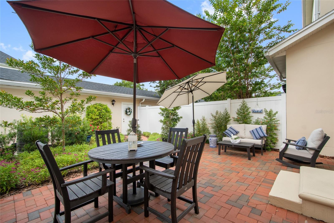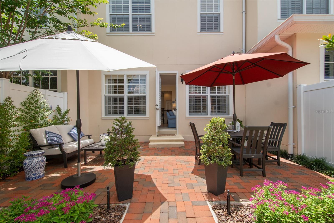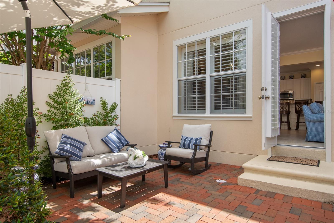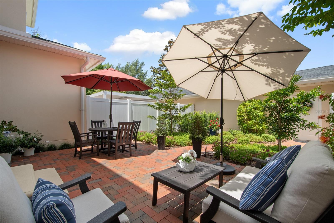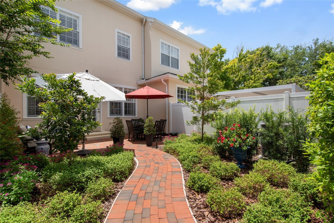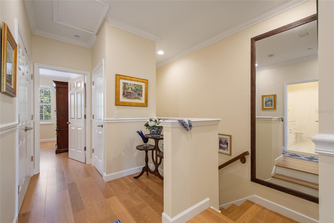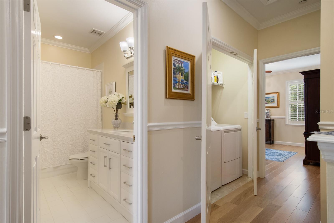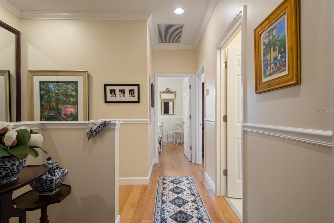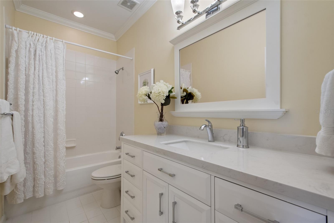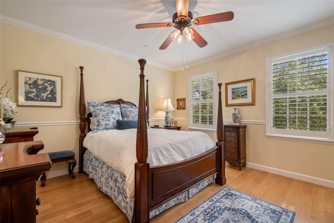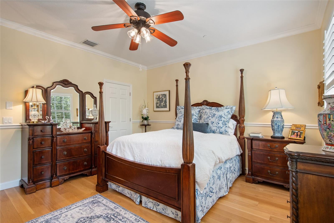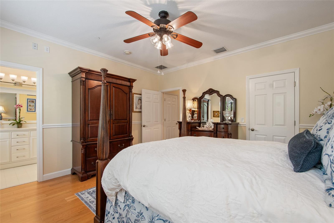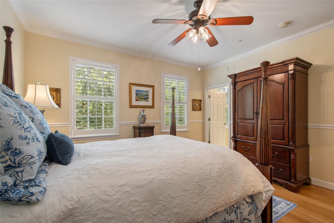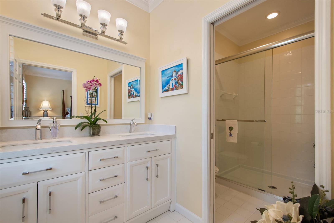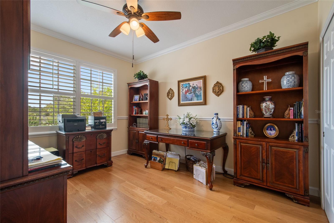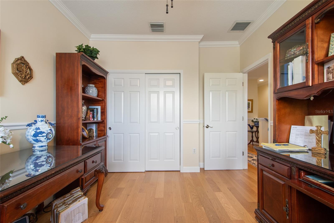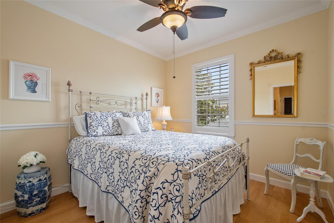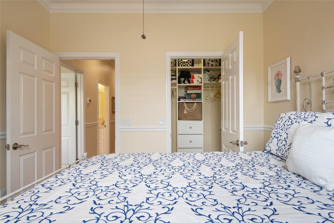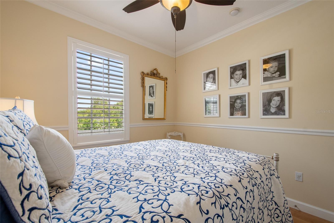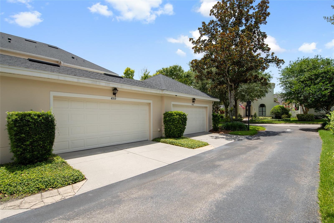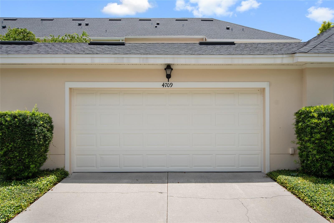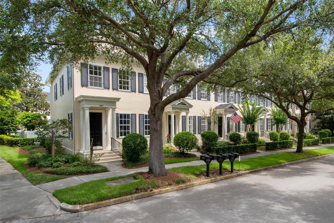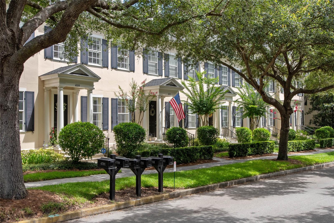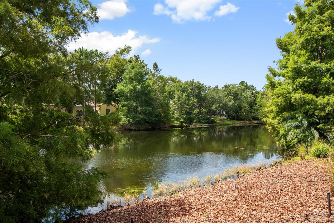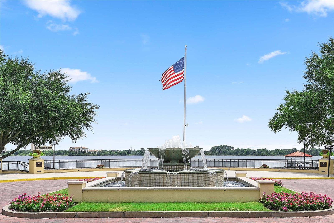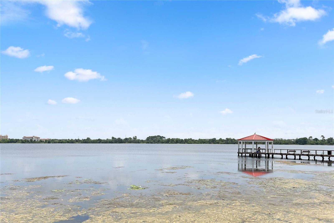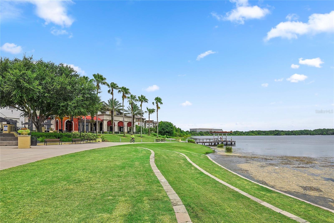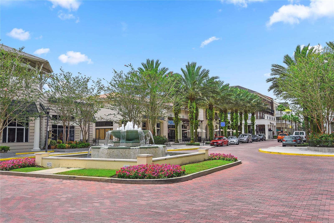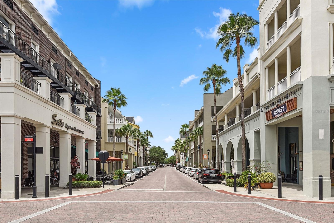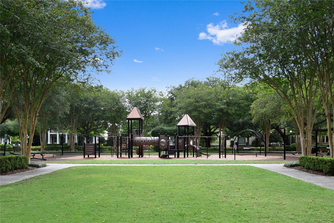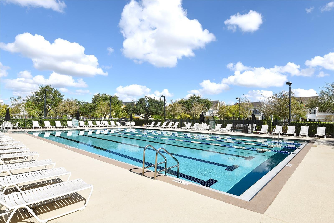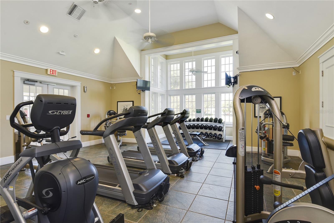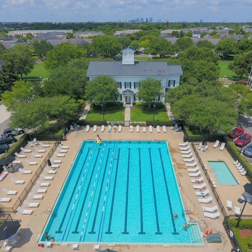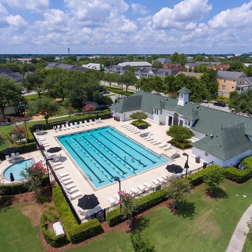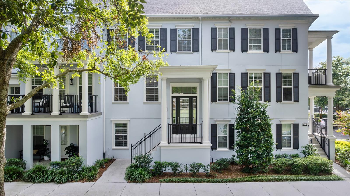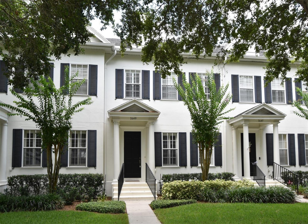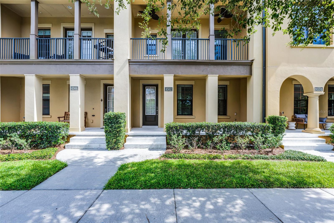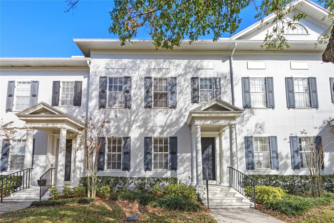4709 Fox Street, ORLANDO, FL 32814
Property Photos
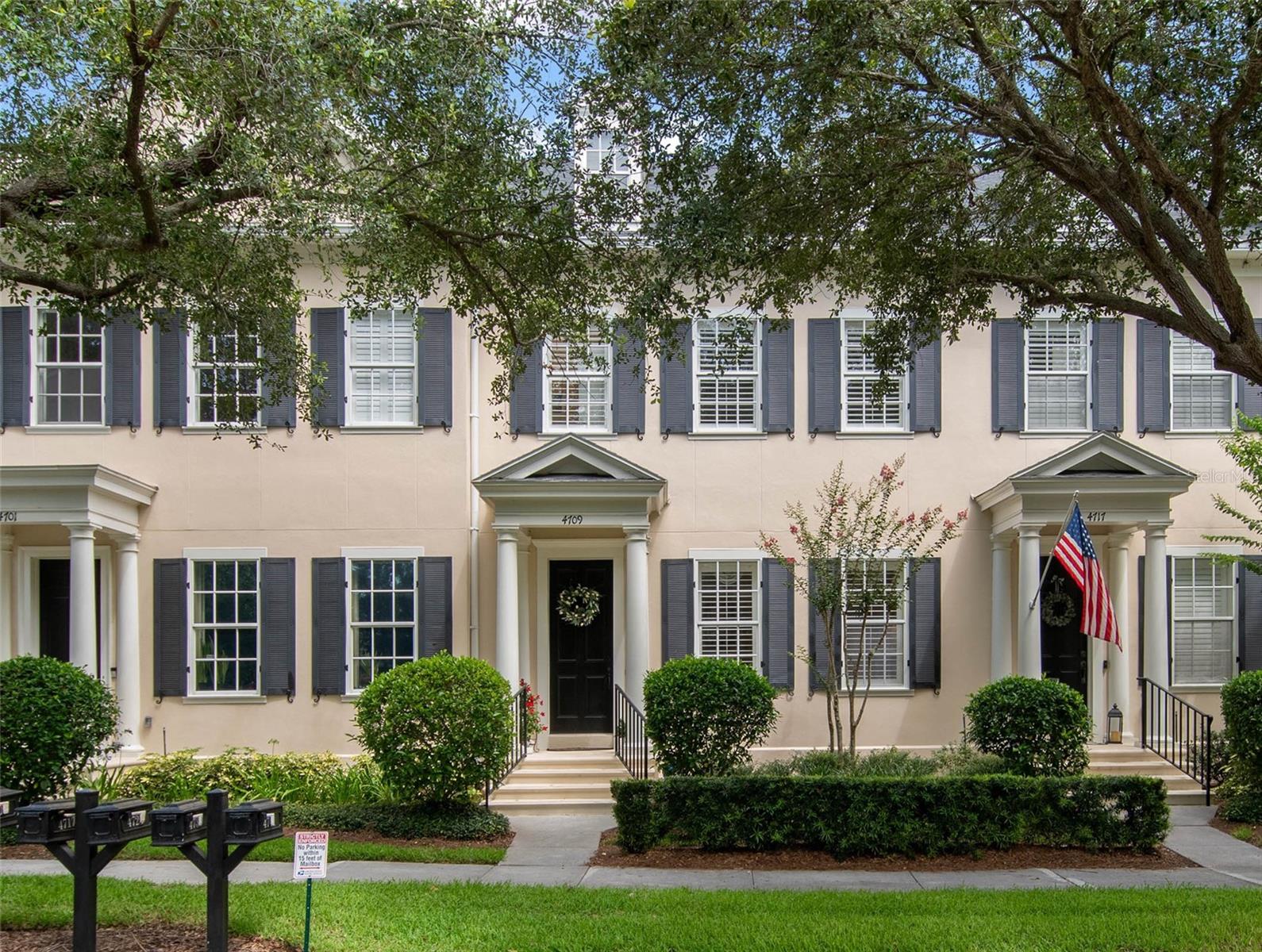
Would you like to sell your home before you purchase this one?
Priced at Only: $699,900
For more Information Call:
Address: 4709 Fox Street, ORLANDO, FL 32814
Property Location and Similar Properties
- MLS#: O6318640 ( Residential )
- Street Address: 4709 Fox Street
- Viewed: 33
- Price: $699,900
- Price sqft: $274
- Waterfront: No
- Year Built: 2003
- Bldg sqft: 2559
- Bedrooms: 3
- Total Baths: 3
- Full Baths: 2
- 1/2 Baths: 1
- Garage / Parking Spaces: 2
- Days On Market: 111
- Additional Information
- Geolocation: 28.5606 / -81.3288
- County: ORANGE
- City: ORLANDO
- Zipcode: 32814
- Subdivision: Baldwin Park Ut 01 50 121
- Elementary School: Baldwin Park
- Middle School: Glenridge
- High School: Winter Park
- Provided by: HAMILTON GROUP REALTY
- Contact: Pamela Hamilton
- 407-357-0070

- DMCA Notice
-
DescriptionWelcome Home to this beautiful, meticulously maintained ISSA model Townhome in the pristine community of Baldwin Park. This 3 bedroom, 2.5 bath, TWO STORY townhome is located on one of the most scenic streets in Baldwin Park with its lovely waterfront views of the pond and walking path across the street. From the moment you enter the foyer you are greeted with a sense of comfort and grandeur. This floorplan is not an ordinary townhome layout, it offers versatile options to suit your personal style by utilizing the front room off foyer as a formal Living Room, a dedicated Dining Room or an Office. The choice is yours! Open concept living with high ceilings, views from front to back and tons of natural light. The kitchen is beautifully upgraded with 42" white cabinetry, travertine backsplash, granite countertops, stainless steel appliances including new microwave, eat in space at bar with neutral travertine style ceramic tile throughout the first floor. Spacious Dining area and Family Room are a perfect layout for entertaining with access to a custom, professionally designed outdoor courtyard featuring lush low maintenance landscaping, brick paver pathway connecting the detached two car oversized garage, vinyl PVC fence and equipped with dedicated irrigation system. Enjoy the tranquility of relaxing outdoors with total privacy. Upstairs you will find a spacious Primary Bedroom with walk in closet, newly renovated private en suite bathroom featuring new vanity, quartz countertops with dual sinks, new lighting fixtures, mirror and glass door at shower stall. Additional bedrooms are located on second level and share an additional newly renovated bathroom with tub/shower combo. Additional Features and upgrades include Utility Closet on second level, custom Plantation Shutters throughout adding a touch of elegance to each room, stunning solid wood flooring entire second level, complete interior paint 2022, security system, built in closet organizers, chair rail, crown molding, HVAC 14 Seer 2022 and new ROOF 2022. Enjoy maintenance free living at its best. The community of Baldwin Park offers a convenient lifestyle with community pools, fitness center, parks and recreation. Town Center is a short stroll to indulge in delightful restaurants and shopping. Close to all grade level schools, Winter Park Golf Club, hospitals and major highways including I 4 and 408. Do not miss this opportunity to own a piece of paradise in a great location in Central Florida. Call today to schedule your private tour!
Payment Calculator
- Principal & Interest -
- Property Tax $
- Home Insurance $
- HOA Fees $
- Monthly -
For a Fast & FREE Mortgage Pre-Approval Apply Now
Apply Now
 Apply Now
Apply NowFeatures
Building and Construction
- Builder Model: ISSA Townhome
- Builder Name: ISSA
- Covered Spaces: 0.00
- Exterior Features: Courtyard, Lighting, Private Mailbox, Rain Gutters, Sidewalk
- Flooring: Ceramic Tile, Wood
- Living Area: 2067.00
- Roof: Shingle
Land Information
- Lot Features: Landscaped, Paved
School Information
- High School: Winter Park High
- Middle School: Glenridge Middle
- School Elementary: Baldwin Park Elementary
Garage and Parking
- Garage Spaces: 2.00
- Open Parking Spaces: 0.00
- Parking Features: Alley Access, Garage Door Opener, Garage Faces Rear, On Street
Eco-Communities
- Water Source: Public
Utilities
- Carport Spaces: 0.00
- Cooling: Central Air
- Heating: Central
- Pets Allowed: Yes
- Sewer: Public Sewer
- Utilities: BB/HS Internet Available, Cable Connected, Electricity Connected, Public
Finance and Tax Information
- Home Owners Association Fee Includes: Pool, Maintenance Structure, Maintenance Grounds, Pest Control, Trash
- Home Owners Association Fee: 688.00
- Insurance Expense: 0.00
- Net Operating Income: 0.00
- Other Expense: 0.00
- Tax Year: 2024
Other Features
- Appliances: Dishwasher, Disposal, Electric Water Heater, Microwave, Range, Refrigerator
- Association Name: Melissa Parker
- Association Phone: 407.740.5838
- Country: US
- Interior Features: Ceiling Fans(s), Chair Rail, Eat-in Kitchen, High Ceilings, Kitchen/Family Room Combo, Open Floorplan, PrimaryBedroom Upstairs, Stone Counters, Walk-In Closet(s), Window Treatments
- Legal Description: BALDWIN PARK UT 1 50/121 LOT 240
- Levels: Two
- Area Major: 32814 - Orlando
- Occupant Type: Owner
- Parcel Number: 20-22-30-0520-02-400
- Style: Colonial
- View: Water
- Views: 33
- Zoning Code: PD/AN
Similar Properties

- Broker IDX Sites Inc.
- 750.420.3943
- Toll Free: 005578193
- support@brokeridxsites.com



