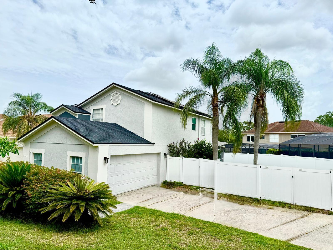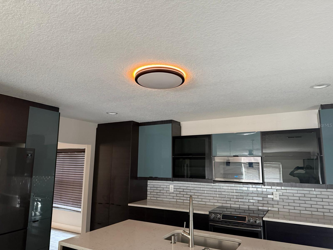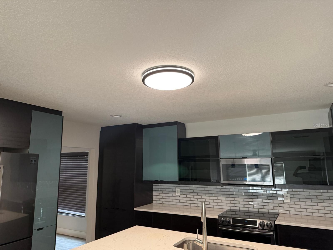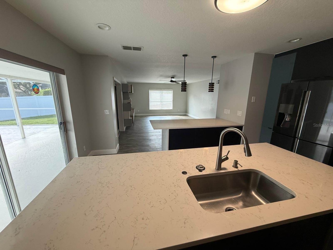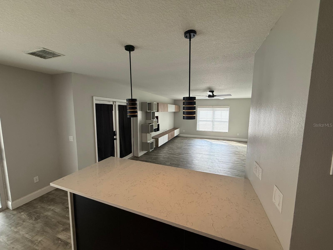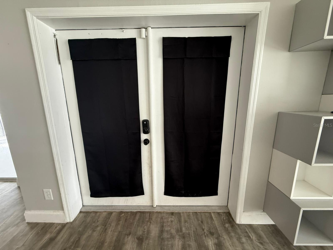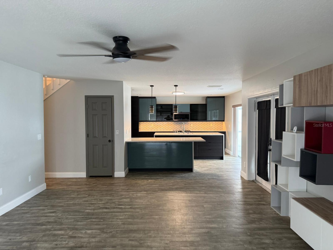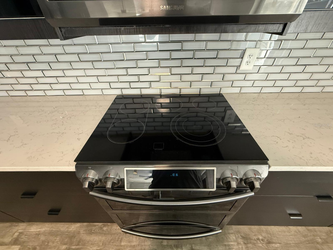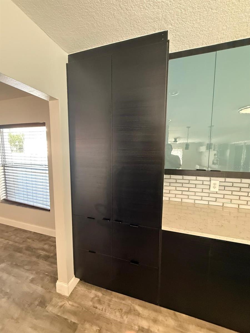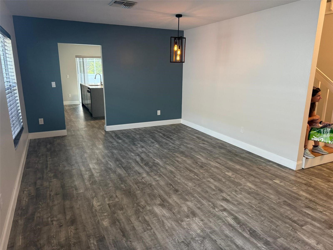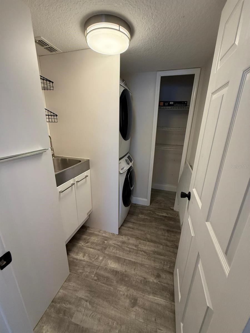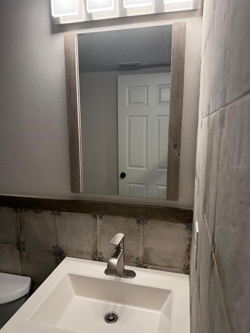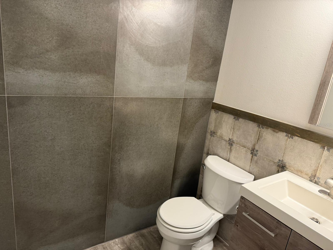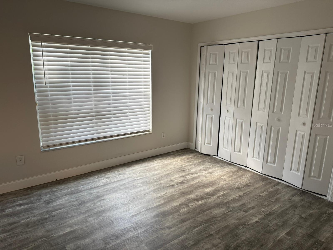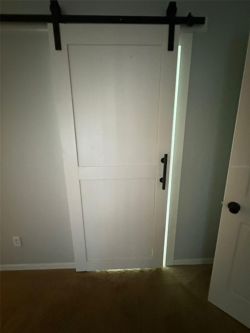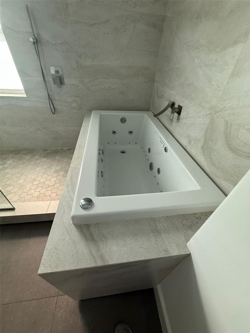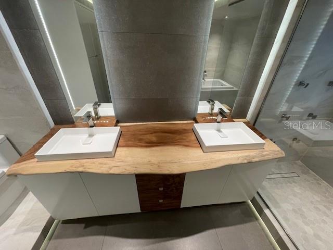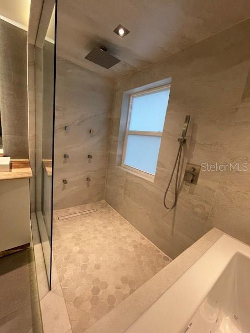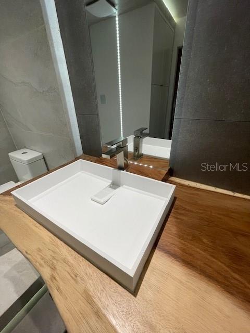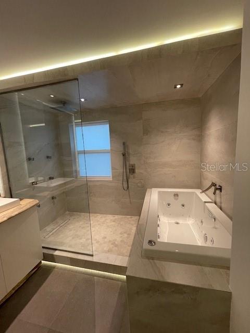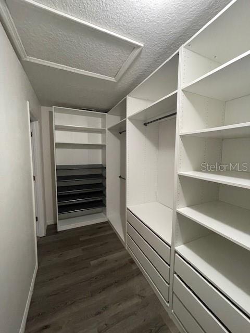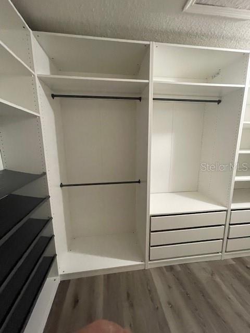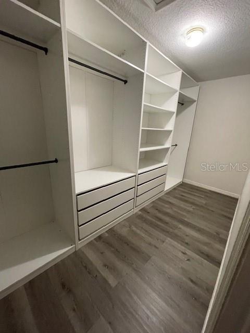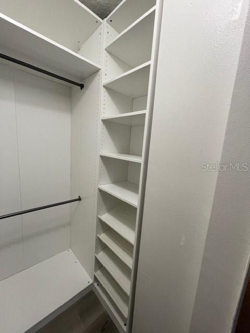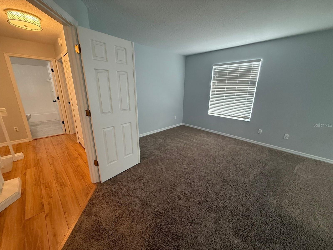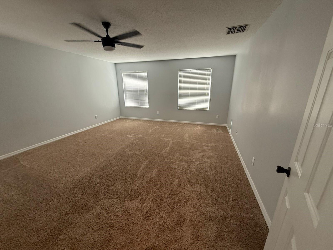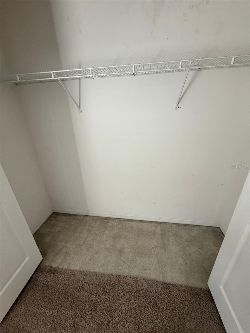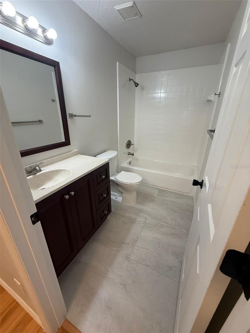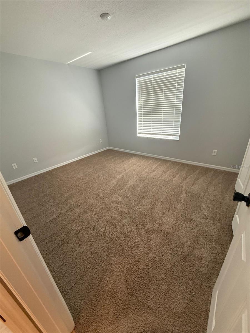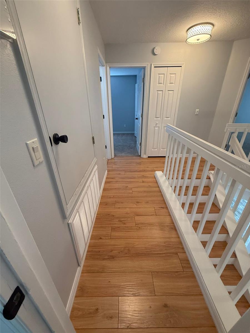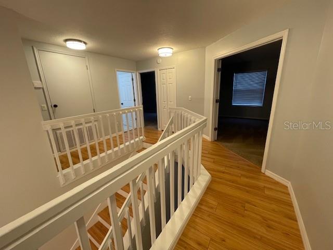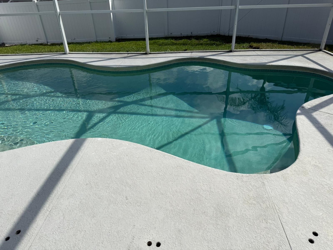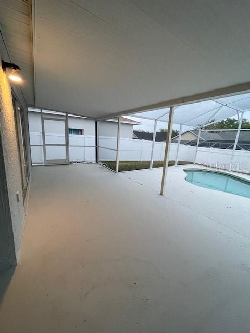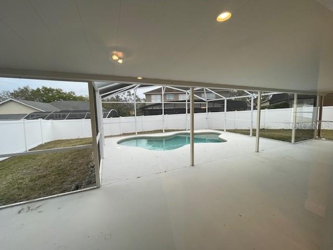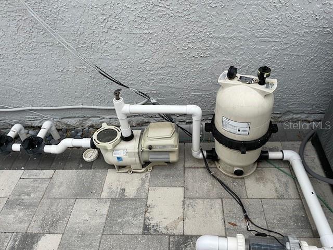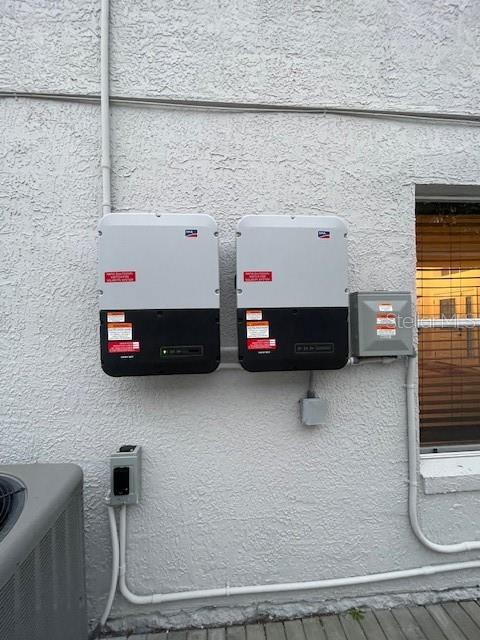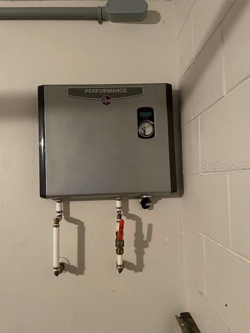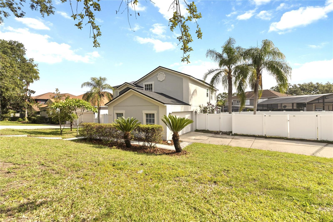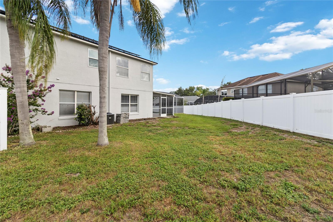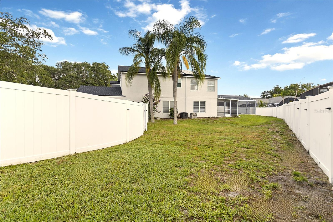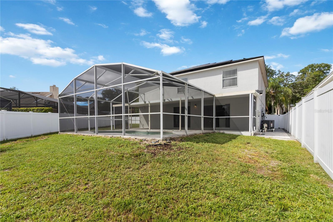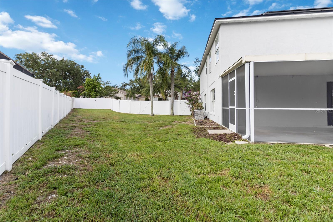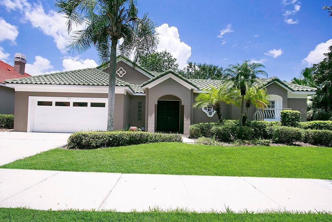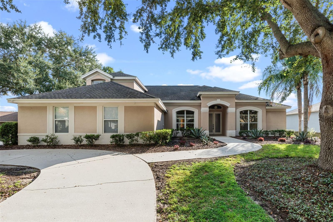7727 Glynde Hill Drive, ORLANDO, FL 32835
Property Photos
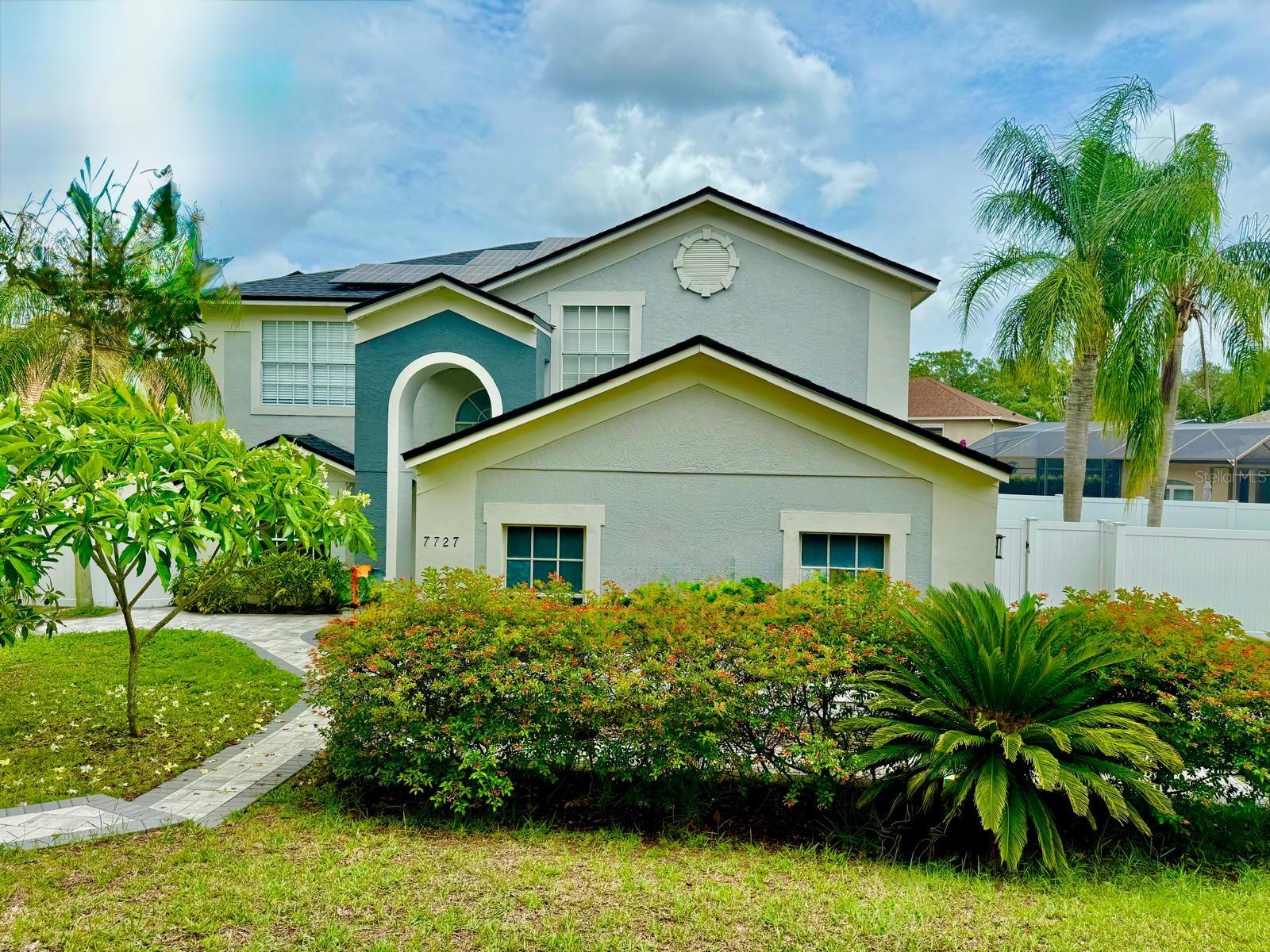
Would you like to sell your home before you purchase this one?
Priced at Only: $648,900
For more Information Call:
Address: 7727 Glynde Hill Drive, ORLANDO, FL 32835
Property Location and Similar Properties
- MLS#: O6314628 ( Residential )
- Street Address: 7727 Glynde Hill Drive
- Viewed: 52
- Price: $648,900
- Price sqft: $191
- Waterfront: No
- Year Built: 1995
- Bldg sqft: 3391
- Bedrooms: 4
- Total Baths: 3
- Full Baths: 2
- 1/2 Baths: 1
- Garage / Parking Spaces: 2
- Days On Market: 122
- Additional Information
- Geolocation: 28.5209 / -81.499
- County: ORANGE
- City: ORLANDO
- Zipcode: 32835
- Subdivision: Metrowest Sec 01
- Elementary School: Metro West Elem
- Middle School: Gotha
- High School: Olympia
- Provided by: KARDOSH REALTY
- Contact: Mario Renato Da Silva, PA
- 407-499-4466

- DMCA Notice
-
DescriptionOne or more photo(s) has been virtually staged. **Back on the Market Buyer Not Approved!** This beautifully upgraded 4BR/2.5BA home with a large study and 2 car garage blends comfort and style. The open floor plan features vinyl flooring and a remodeled kitchen with stainless steel appliances, waterfall island, modern backsplash, and custom cabinetry. The spacious primary suite offers a spa like bath with hydrotherapy tub, rain shower, and dual vanities. Enjoy a heated saltwater pool, paved walkways, and one of the largest fenced lots in the neighborhood. Recent upgrades include a new roof, 49 solar panels, tankless water heater, and vinyl fencing. **Required Primary Residency for Solar Transfer** ***Price Adjusted Dont miss this opportunity!***
Payment Calculator
- Principal & Interest -
- Property Tax $
- Home Insurance $
- HOA Fees $
- Monthly -
For a Fast & FREE Mortgage Pre-Approval Apply Now
Apply Now
 Apply Now
Apply NowFeatures
Building and Construction
- Covered Spaces: 0.00
- Exterior Features: Private Mailbox
- Fencing: Vinyl
- Flooring: Carpet, Hardwood, Tile, Travertine, Vinyl
- Living Area: 2888.00
- Roof: Shingle
Land Information
- Lot Features: City Limits, Near Golf Course, Paved
School Information
- High School: Olympia High
- Middle School: Gotha Middle
- School Elementary: Metro West Elem
Garage and Parking
- Garage Spaces: 2.00
- Open Parking Spaces: 0.00
- Parking Features: Driveway, Garage Faces Side
Eco-Communities
- Green Energy Efficient: Appliances, Water Heater
- Pool Features: Deck, Gunite, Heated, In Ground, Lighting, Salt Water, Screen Enclosure, Solar Power Pump
- Water Source: Public
Utilities
- Carport Spaces: 0.00
- Cooling: Central Air
- Heating: Heat Pump
- Pets Allowed: Yes
- Sewer: Public Sewer
- Utilities: BB/HS Internet Available, Cable Available, Electricity Connected, Sewer Connected, Sprinkler Meter, Water Connected
Finance and Tax Information
- Home Owners Association Fee: 80.00
- Insurance Expense: 0.00
- Net Operating Income: 0.00
- Other Expense: 0.00
- Tax Year: 2024
Other Features
- Appliances: Dishwasher, Disposal, Dryer, Exhaust Fan, Microwave, Range, Refrigerator, Tankless Water Heater, Washer
- Association Name: Penny Walker
- Association Phone: 4074695305
- Country: US
- Interior Features: Ceiling Fans(s), Eat-in Kitchen, Kitchen/Family Room Combo, Open Floorplan, PrimaryBedroom Upstairs, Stone Counters, Thermostat, Walk-In Closet(s), Window Treatments
- Legal Description: METROWEST UNIT 5 SECTION 1 31/7 LOT 251
- Levels: Two
- Area Major: 32835 - Orlando/Metrowest/Orlo Vista
- Occupant Type: Vacant
- Parcel Number: 03-23-28-5649-02-510
- Possession: Close Of Escrow
- Views: 52
- Zoning Code: R-3A
Similar Properties
Nearby Subdivisions
Almond Tree Estates
Ashley Place
Avondale
Conroy Club 4786
Courtleigh Park
Crescent Hgts
Crescent Hills
Cypress Landing
Fairway Cove
Harbor Heights
Joslin Grove Park
Lake Hiawassa Terrace Rep
Lake Hill
Lake Rose Pointe Ph 02
Lake Rose Ridge Rep
Lake Steer Pointe
Lakeview Heights
Marble Head
Metrowest
Metrowest Rep Tr 10
Metrowest Sec 01
Metrowest Sec 02
Metrowest Sec 03
Metrowest Sec 04
Metrowest Sec 05
Metrowest Sec 06
Metrowest Sec 07
Metrowestorlavista
Not Applicable
Oak Meadows Pd Ph 03
Orla Vista Heights
Palm Cove Estates
Palma Vista
Palma Vista Ph 02 47/83
Palma Vista Ph 02 4783
Park Spgs
Ridgemoore Ph 01
Roseview Sub
Stonebridge Lakes J K
Summer Lakes
Vineland Oaks
Vista Royale
Vista Royale Ph 02
Vista Royale Ph 2
Westminster Landing Ph 01
Westmont
Westmoor Ph 04a
Westmoor Ph 04d
Westmoor Ph 04e
Westmoor Ph 4b
Willow Wood
Winderlakes
Winter Hill
Winter Hill North Add
Woodlands Village

- Broker IDX Sites Inc.
- 750.420.3943
- Toll Free: 005578193
- support@brokeridxsites.com



