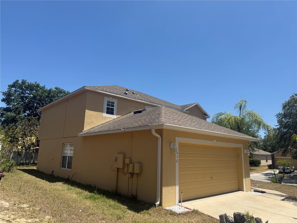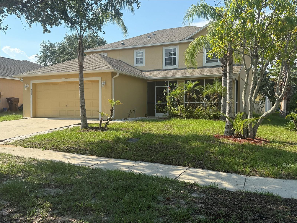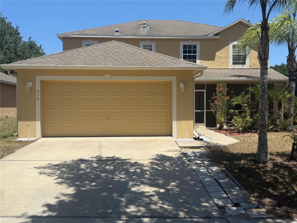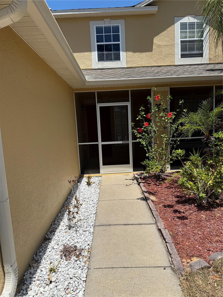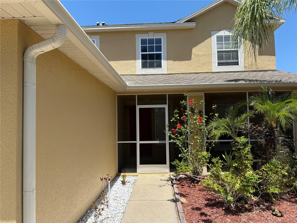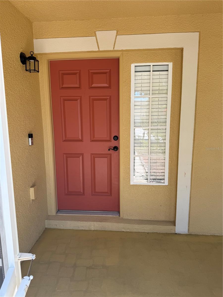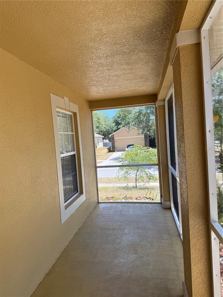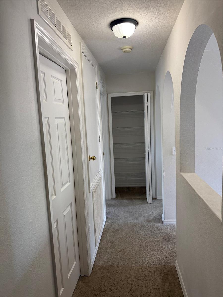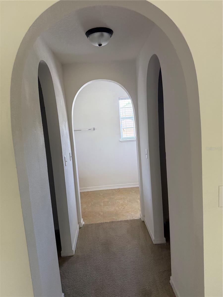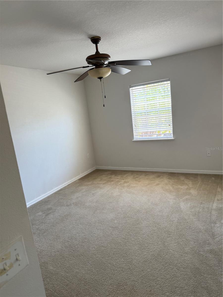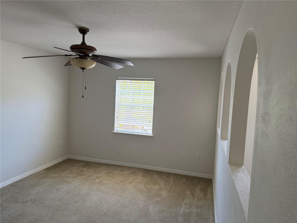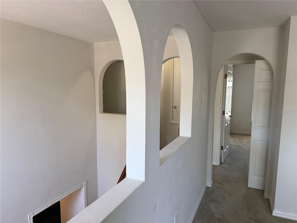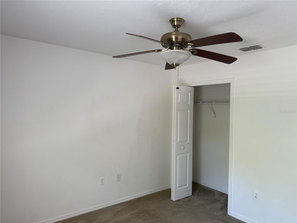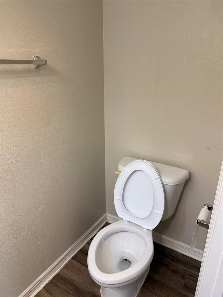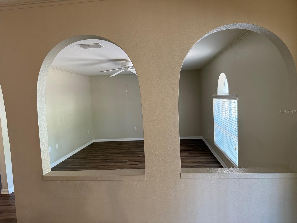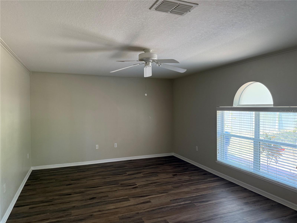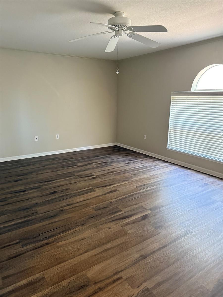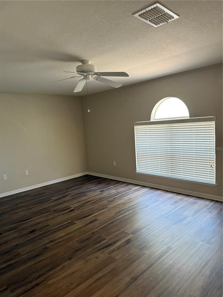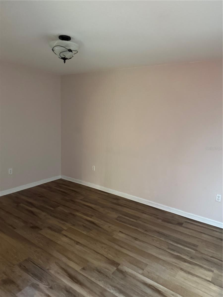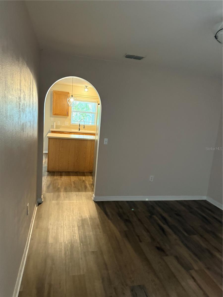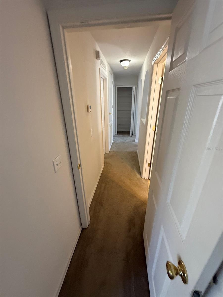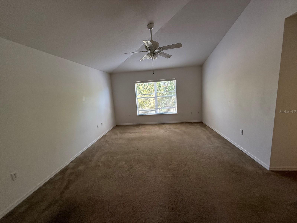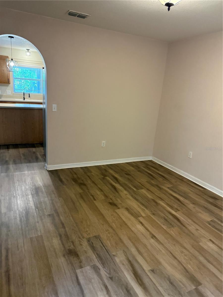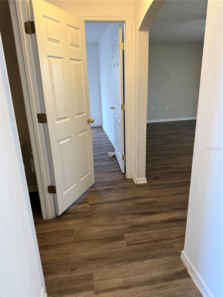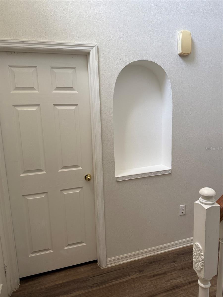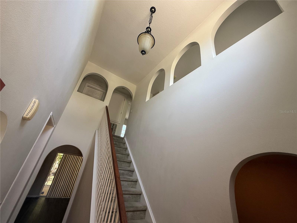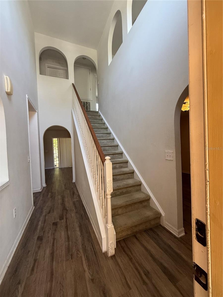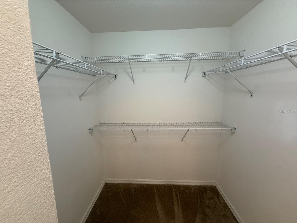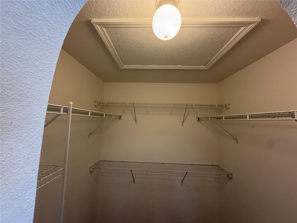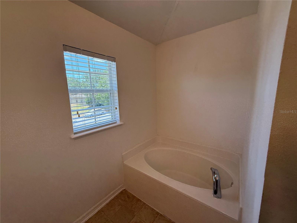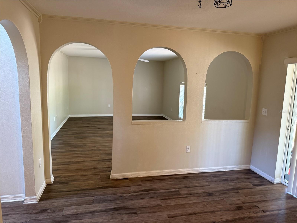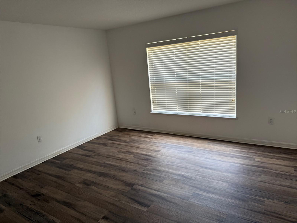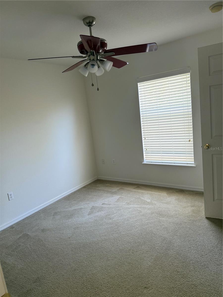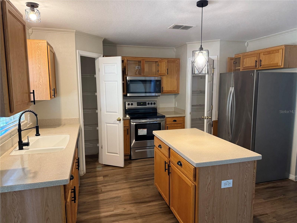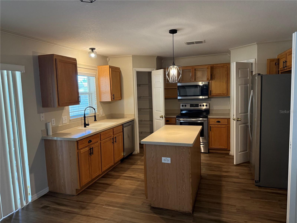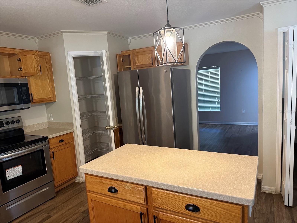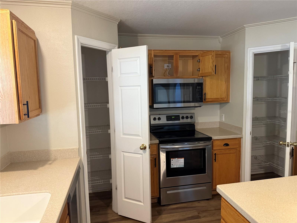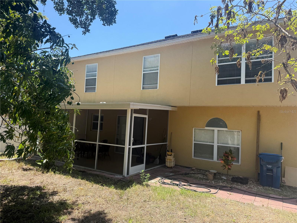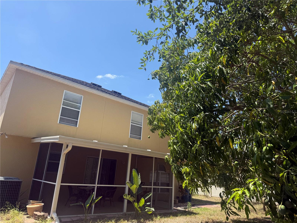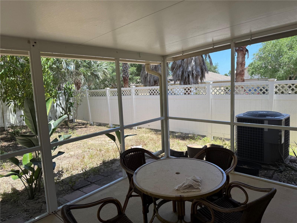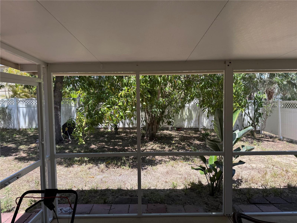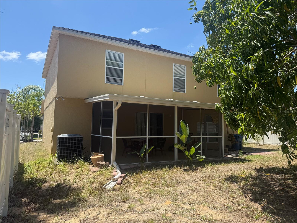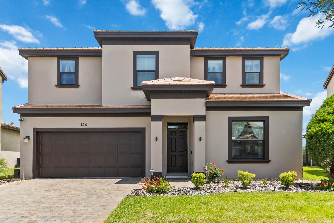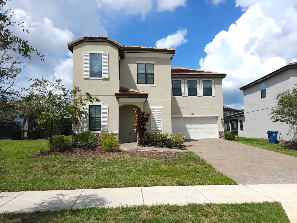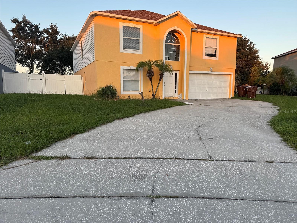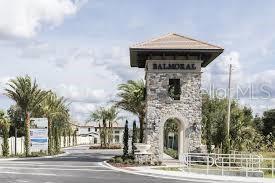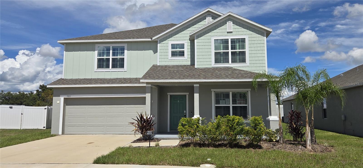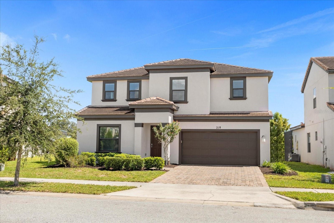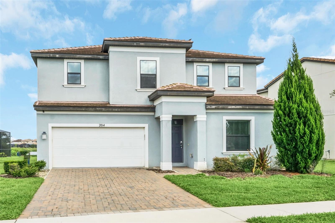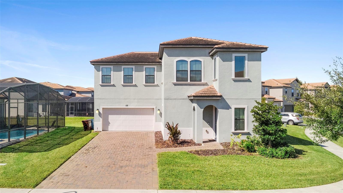436 Hammerstone Avenue, HAINES CITY, FL 33844
Property Photos

Would you like to sell your home before you purchase this one?
Priced at Only: $340,900
For more Information Call:
Address: 436 Hammerstone Avenue, HAINES CITY, FL 33844
Property Location and Similar Properties
- MLS#: O6314128 ( Residential )
- Street Address: 436 Hammerstone Avenue
- Viewed: 93
- Price: $340,900
- Price sqft: $123
- Waterfront: No
- Year Built: 2008
- Bldg sqft: 2770
- Bedrooms: 4
- Total Baths: 3
- Full Baths: 2
- 1/2 Baths: 1
- Garage / Parking Spaces: 2
- Days On Market: 167
- Additional Information
- Geolocation: 28.1329 / -81.617
- County: POLK
- City: HAINES CITY
- Zipcode: 33844
- Subdivision: Stonewood Crossings Ph 01
- Provided by: AMERILEAD REALTY LLC
- Contact: Chenet Victorvil
- 407-765-6660

- DMCA Notice
-
DescriptionWELCOME to our oversized two story 4 bedrooms two and half bathrooms with a very nice open floor plan Nice screened front porch to welcome. Common living areas on the ground floor and 3 bedrooms upstairs. Gorgeous Vinyl throughout the main floor, giving it a modern feel and look. Youll love the Kitchen with plenty of storage space (including two sizable closet pantries). Access to the backyard lanai that leads to fruitful backyard. Appliances are included in the sale. You'll appreciate the sizable dining room great for hosting those thanksgiving dinner. Ground floor also includes a bonus room that can easily be turned into an office, guest room, or 4th bedroom, and an half bath on the 1st floor. Master suite features an oversized bedroom, two walk in closets and a lovely bathroom! A 2nd floor loft for more hanging out and relaxing. Fenced backyard with shade and fruit trees, as well as a screened lanai. The beautiful community of Stonewood Crossing.
Payment Calculator
- Principal & Interest -
- Property Tax $
- Home Insurance $
- HOA Fees $
- Monthly -
For a Fast & FREE Mortgage Pre-Approval Apply Now
Apply Now
 Apply Now
Apply NowFeatures
Building and Construction
- Covered Spaces: 0.00
- Exterior Features: Other
- Flooring: Ceramic Tile
- Living Area: 2215.00
- Roof: Shingle
Garage and Parking
- Garage Spaces: 2.00
- Open Parking Spaces: 0.00
Eco-Communities
- Water Source: Public
Utilities
- Carport Spaces: 0.00
- Cooling: Central Air
- Heating: Central, Electric, Heat Pump
- Pets Allowed: Yes
- Sewer: Public Sewer
- Utilities: BB/HS Internet Available
Finance and Tax Information
- Home Owners Association Fee: 510.00
- Insurance Expense: 0.00
- Net Operating Income: 0.00
- Other Expense: 0.00
- Tax Year: 2024
Other Features
- Appliances: Dishwasher, Dryer, Electric Water Heater, Microwave, Range, Refrigerator, Washer
- Association Name: Association solution
- Association Phone: 407-847-2280
- Country: US
- Interior Features: Ceiling Fans(s), High Ceilings, Kitchen/Family Room Combo, L Dining, Living Room/Dining Room Combo, Open Floorplan, PrimaryBedroom Upstairs
- Legal Description: STONEWOOD CROSSINGS - PHASE 1 PB 135 PGS 39-42 LOT 163
- Levels: Two
- Area Major: 33844 - Haines City/Grenelefe
- Occupant Type: Vacant
- Parcel Number: 27-27-16-740502-001630
- Views: 93
Similar Properties
Nearby Subdivisions
Alford Oaks
Arlington Square
Arrowhead Lake
Auburn Hills
Avondale
Balmoral Estates
Balmoral Estates Phase 3
Bannon Fish Camp
Bermuda Pointe
Bradbury Creek
Bradbury Creek Phase 1
Bradbury Creek Phase 2
Calabay At Tower Lake Ph 03
Calabay Parc At Tower Lake
Calabay Park At Tower Lake Ph
Calabay Pktower Lake
Calabay Xing
Casa De Ralt Sub
Chanler Ridge
Chanler Ridge Ph 02
Covered Bridge
Covered Bridge At Liberty Bluf
Crosswind
Crosswinds
Crosswinds 40's
Crosswinds 40s
Crosswinds 50's
Crosswinds 50s
Crosswinds East
Crystal Lake Estates
Cypress Park
Cypress Park Estates
Dyson Road Prop
Estates At Lake Butler
Estates At Lake Hammock
Estates At Lake Hammock Pb 171
Estates/lk Hammock
Estateslk Hammock
Grace Ranch
Grace Ranch Ph 1
Grace Ranch Ph 2
Gracelyn Grove
Gracelyn Grove Ph 1
Graham Park Sub
Gralynn Heights
Grenelefe Club Estates
Grenelefe Country Home
Grenelefe Country Homes
Grenelefe Estates
Grenelefe Twnhse Area
Grovehlnd Meadows
Haines City
Haines Rdg Ph 2
Haines Rdg Ph 4
Haines Ridge Ph 01
Hala Heights
Hamilton Bluff
Hamilton Bluff Subdivision Pha
Hammock Reserve
Hammock Reserve Ph 1
Hammock Reserve Ph 2
Hammock Reserve Ph 3
Hammock Reserve Ph 4
Hammock Reserve Phase 1 Pb 183
Hammock Reserve Phase 3
Hanes Rdg Ph 2
Hatchineha Estates
Hemingway Place Ph 02
Hidden Lake Preserve
Highland Mdws 4b
Highland Mdws Ph 2a
Highland Mdws Ph 2b
Highland Mdws Ph 7
Highland Mdws Ph Iii
Highland Meadows Ph 3
Highland Park
Highland Place
Hihghland Park
Hill Top Sub
Hillview
Johnston Geo M
Katz Phillip Sub
Kokomo Bay Ph 01
Kokomo Bay Ph 02
L M Estates
Lake Hamilton 40s
Lake Hamilton 50s
Lake Henry Hills Sub
Lake Marion Homesites
Lake Marion Terrace 2nd Add
Lake Region Paradise Is
Lake Tracy Estates
Landmark Baptist Village Ph 02
Laurel Glen
Lawson Dunes
Lawson Dunes Sub
Lawsondune 50’s
Lawsondune 50s
Liberty Square
Linvall Park Rep
Lockhart Mathis
Lockhart Smiths Resub
Lockhart & Mathis
Lockharts Sub
Magnolia Park
Magnolia Park Ph 1 2
Magnolia Park Ph 3
Magnolia Park Phases 1 & 2
Marella Terrace Rep
Mariner Cay
Marion Creek
Marion Creek Estates
Marion Creek Estates Phase 1
Marion Ridge
Miller J T Sub
Monticellitower Lake
Natures Edge Golf Estates
None
Not Applicable
Not In Subdivision
Not On List
Not On The List
Orchard
Orchid Terrace
Orchid Terrace Ph 1
Orchid Terrace Ph 2
Orchid Terrace Ph 3
Orchid Terrace Phase 1
Patterson Groves
Patterson Grvs
Patterson Heights
Pointe Eva
Polk County
Randa Rdg Ph 2
Randa Ridge Ph 01
Ravencroft Heights
Reservehlnd Mdws
Ridge/hlnd Mdws
Ridgehlnd Mdws
Sample Bros Sub
Sandy Shores Sub
Scenic Ter South Ph 1
Scenic Terrace
Scenic Terrace North
Scenic Terrace South Ph 1
Scenic Terrace South Ph 2
Scenic Terrace South Phase 2
Seasons At Heritage Square
Seasons At Hilltop
Seasonsfrst Crk
Seasonsheritage Square
Seasonshilltop
Seville Sub
Shultz Sub
Southern Dunes
Southern Dunes Estates
Southern Dunes Estates Add
Southern Dunes Kokomo Bay
Spring Pines
Spring Pines Sub
Spring Pines West
St James Crossing
Stonewood Crossings Ph 01
Stonewood Crossings Ph 1
Stonewood Estates
Summerlin Grvs Ph 1
Summerlin Grvs Ph 2
Summerview Xing
Sun Air North
Sun Oaks
Sun-air North
Sunmerlin Grvs Ph 2
Sunset Chase
Sunset Sub
Sweetwater Golf Tennis Club A
Sweetwater Golf Tennis Club S
Sweetwater Golf & Tennis Club
Tarpon Bay
Tarpon Bay Ph 2
Tarpon Bay Ph 3
Tower View Estates
Tradewinds
Tradewinds At Hammock Reserve
Valencia Hills
Valencia Hills Sub
Villa Sorrento
Village Estates
Wadsworth J R Sub
West View Ridge Resorts Inc

- Broker IDX Sites Inc.
- 750.420.3943
- Toll Free: 005578193
- support@brokeridxsites.com



