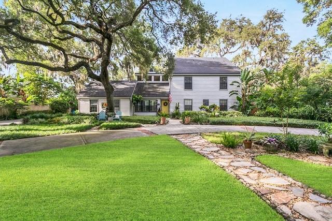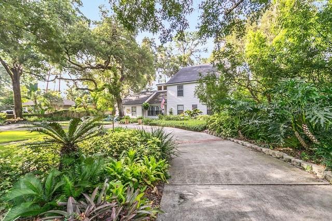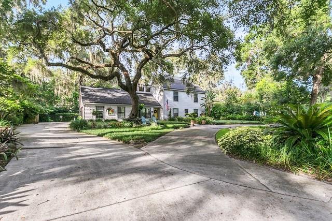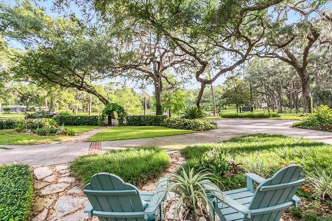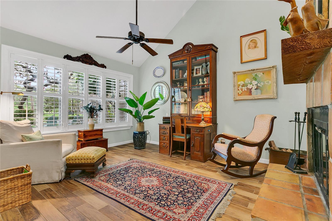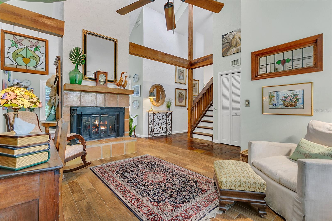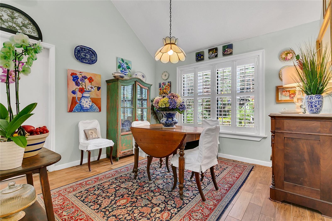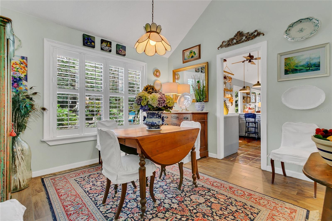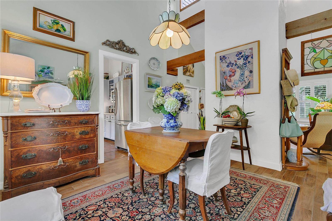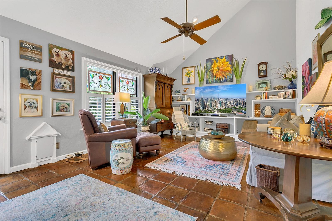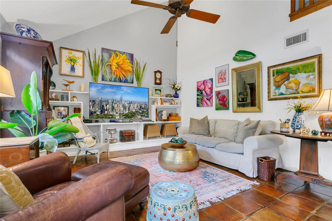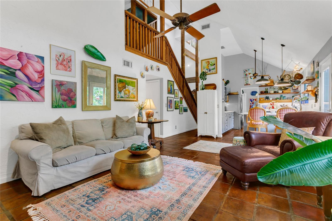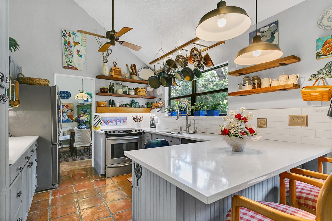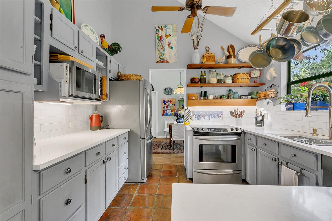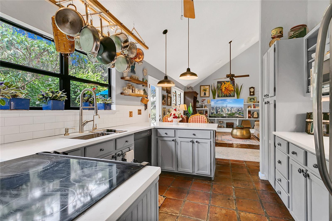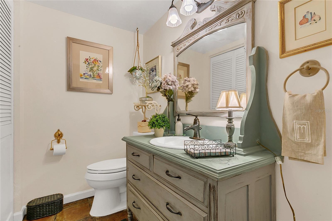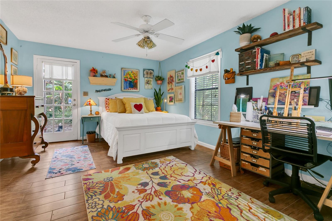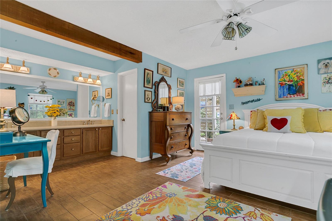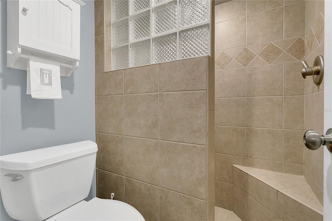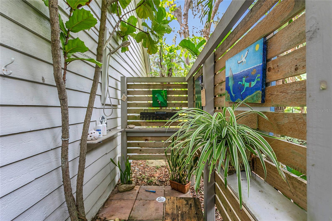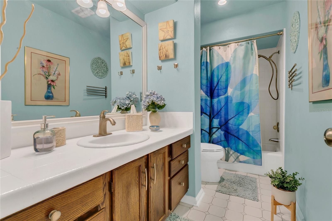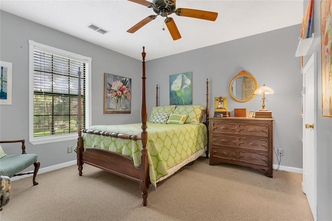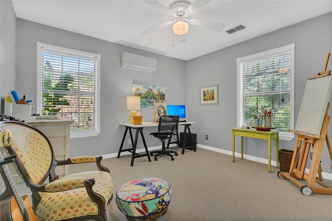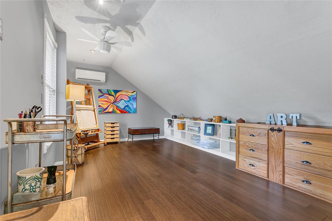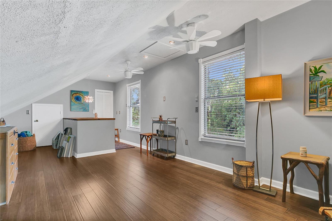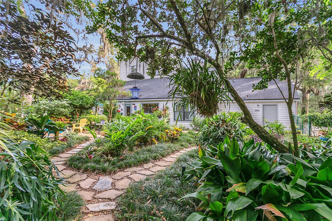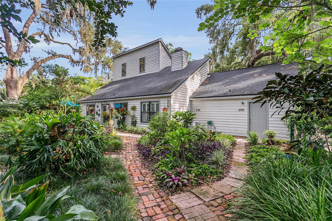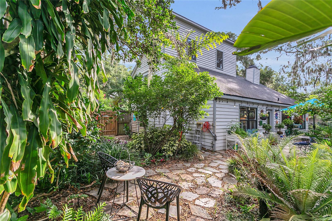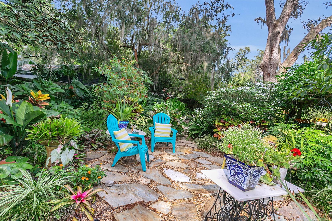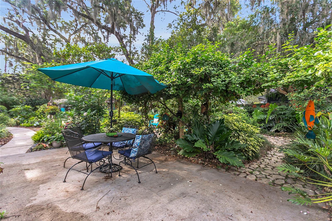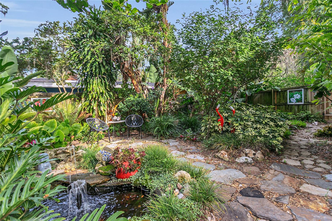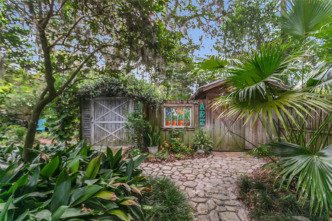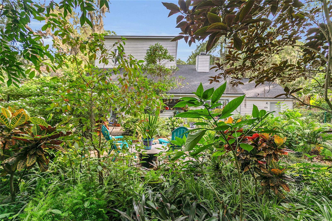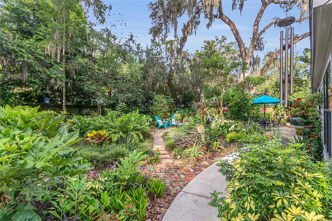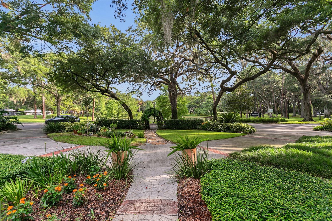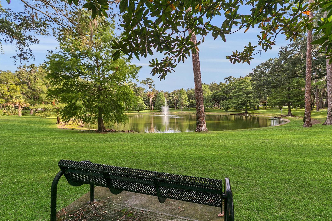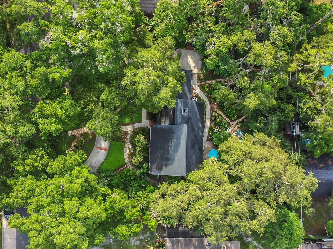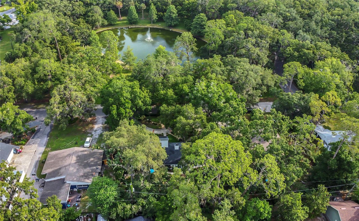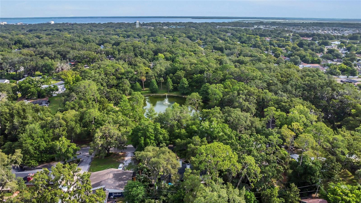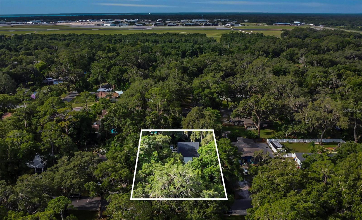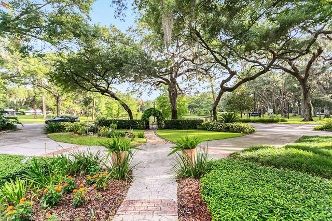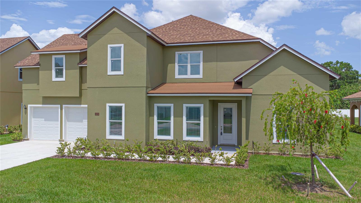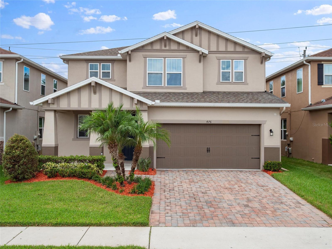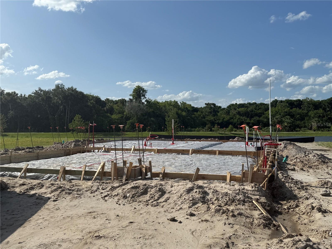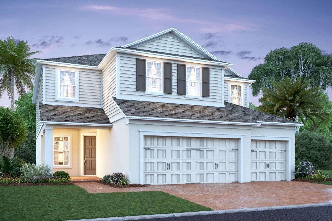1315 24th Street, SANFORD, FL 32771
Property Photos

Would you like to sell your home before you purchase this one?
Priced at Only: $625,000
For more Information Call:
Address: 1315 24th Street, SANFORD, FL 32771
Property Location and Similar Properties
- MLS#: O6312153 ( Residential )
- Street Address: 1315 24th Street
- Viewed: 51
- Price: $625,000
- Price sqft: $235
- Waterfront: Yes
- Wateraccess: Yes
- Waterfront Type: Pond
- Year Built: 1983
- Bldg sqft: 2662
- Bedrooms: 4
- Total Baths: 3
- Full Baths: 2
- 1/2 Baths: 1
- Garage / Parking Spaces: 2
- Days On Market: 108
- Additional Information
- Geolocation: 28.7901 / -81.2541
- County: SEMINOLE
- City: SANFORD
- Zipcode: 32771
- Subdivision: Wynnewood
- Middle School: Sanford Middle
- High School: Seminole High
- Provided by: LEGACY REALTY & BROKERS LLC
- Contact: Sherrie Wysong
- 407-887-7779

- DMCA Notice
-
DescriptionWelcome to 1315 E 24th Street A Peaceful Garden Retreat in the Heart of Sanford. Where time slows, nature surrounds you, and home feels like a sanctuary. Nestled beneath a canopy of towering oak trees and set on two expansive lots with 120 feet of frontage along beautiful Dunn Park, this cherished property has been lovingly maintained by its original owner for over 42 years. It is a place where peaceful living, creativity, and natural beauty come together in perfect harmony. . . . . From the moment you arrive, the setting draws you in. The front of this charming home greets you with a welcoming circular drive and an enchanting view of Dunn Parkwhere a peacock roams freely, ducks drift lazily across the grass, and the soft sound of a nearby fountain sets a peaceful rhythm to the day. It's the kind of view that gently encourages you to slow down, breathe deeply, and feel completely present. . . . . The gardens are a world of their own. Thoughtfully cultivated over decades, they unfold in layersstone pathways winding through lush greenery, shaded seating areas tucked beneath flowering trees, and a fountain trickling softly in the background. Tucked into this living landscape is a detached art studio and woodworking shed, spaces designed to nurture creativity and connection. An outdoor shower, hidden among the tropical foliage, offers the simple luxury of rinsing off beneath the open sky. . . . . Inside, the home radiates warmth and character. The main level includes inviting living and dining rooms, a sunny and functional kitchen, and a cozy family room that opens to the garden. The primary suite is a private retreat, offering access to the outdoor shower and its bathcreating the perfect blend of comfort and serenity. Upstairs, two sunlit bedrooms share a full bath, while the third floor loft offers a treetop hideaway ideal for an office, art space, or peaceful reading nook. . . . . This home has been thoughtfully maintained, featuring a new roof (2021) and a complete re pipe (2016). A transferable termite bond is also in place, providing buyers with added peace of mind. The main HVAC system is over 20 years old, complemented by energy efficient mini split units installed in 2020. . . . . Just minutes from the shops, restaurants, and riverfront charm of Downtown Sanford, this property offers both convenience and a feeling of complete escape. It is a rare opportunity to live in a place that feels truly alivea home where you can create, rest, and grow among the trees and gardens. . . . . If youve been dreaming of a slower pace, a more inspired lifestyle, and a home that offers peace both inside and out, 1315 E 24th Street is ready to welcome you.
Payment Calculator
- Principal & Interest -
- Property Tax $
- Home Insurance $
- HOA Fees $
- Monthly -
For a Fast & FREE Mortgage Pre-Approval Apply Now
Apply Now
 Apply Now
Apply NowFeatures
Building and Construction
- Covered Spaces: 0.00
- Exterior Features: Garden, Lighting, Outdoor Shower
- Fencing: Wood
- Flooring: Bamboo, Carpet, Tile
- Living Area: 2182.00
- Other Structures: Workshop
- Roof: Shingle
Property Information
- Property Condition: Completed
Land Information
- Lot Features: Paved
School Information
- High School: Seminole High
- Middle School: Sanford Middle
Garage and Parking
- Garage Spaces: 2.00
- Open Parking Spaces: 0.00
- Parking Features: Circular Driveway, Garage Faces Side
Eco-Communities
- Water Source: Public
Utilities
- Carport Spaces: 0.00
- Cooling: Central Air, Ductless
- Heating: Central, Zoned
- Pets Allowed: Yes
- Sewer: Public Sewer
- Utilities: Public
Finance and Tax Information
- Home Owners Association Fee: 0.00
- Insurance Expense: 0.00
- Net Operating Income: 0.00
- Other Expense: 0.00
- Tax Year: 2024
Other Features
- Appliances: Dishwasher, Disposal, Dryer, Electric Water Heater, Microwave, Refrigerator, Washer
- Country: US
- Furnished: Unfurnished
- Interior Features: Ceiling Fans(s), Kitchen/Family Room Combo, Open Floorplan, Primary Bedroom Main Floor, Solid Surface Counters, Solid Wood Cabinets, Vaulted Ceiling(s), Walk-In Closet(s)
- Legal Description: LOTS 9 + 10 BLK 2 WYNNEWOOD PB 4 PG 92
- Levels: Three Or More
- Area Major: 32771 - Sanford/Lake Forest
- Occupant Type: Owner
- Parcel Number: 31-19-31-524-0200-0090
- Possession: Negotiable
- Style: Contemporary
- View: Park/Greenbelt, Trees/Woods, Water
- Views: 51
- Zoning Code: SR1AA
Similar Properties
Nearby Subdivisions
Academy Manor
Avacado Terrace
Belair Place
Belair Sanford
Berington Club Ph 2
Berington Club Ph 3
Buckingham Estates
Bungalow City
Calabria Cove
Cates Add
Celery Estates North
Celery Lakes Ph 2
Celery Oaks Sub
City Of Sanford
Country Club Manor
Country Club Park Ph 2
Crown Colony Sub
Dixie Terrace
Dreamwold
Dreamwold 3rd Sec
Eastgrove
Estates At Rivercrest
Estates At Wekiva Park
Estuary At St Johns
Fellowship Add
Franklin Terrace
Garners Add To Markham Park He
Goldsboro Community
Graceline Court
Grove Manors
Highland Park
Highland Park Rep Of Por Of Bl
Idyllwilde Of Loch Arbor Secti
Kaywood Rep
Kerseys Add To Midway
Lake Forest
Lake Forest Sec 14
Lake Forest Sec 1
Lake Forest Sec 7a
Lake Forest Sec 9a
Lake Markham Estates
Lake Markham Landings
Lake Markham Preserve
Lake Sylvan Cove
Landings At Riverbend
Leavitts Sub W F
Lockharts Sub
Magnolia Heights
Markham Park Heights
Matera
Mayfair Meadows
Mayfair Oaks
Mayfair Oaks 331930513
Midway
Monterey Oaks Ph 1 A Rep
Monterey Oaks Ph 2 Rep
None
Not In Subdivision
Not On The List
Oaks Of Sanford
Oregon Trace
Other
Packards 1st Add To Midway
Palm Point
Pearl Lake Estates
Phillips Terrace
Pine Level
Preserve At Lake Monroe
Preserve At Riverbend
Retreat At Wekiva
Retreat At Wekiva Ph 2
Retreat At Wekiva - Ph 2
River Crest Ph 1
Riverbend At Cameron Heights
Riverbend At Cameron Heights P
Riverside Oaks
Robinsons Survey Of An Add To
Rose Court
Rosecrest
Roseland Park
Ross Lake Shores
San Lanta 2nd Sec
Sanford Farms
Sanford Heights
Sanford Of Town
Sanford Town Of
Seminole Estates
Seminole Park
Silverleaf
Sipes Fehr
Smiths M M 2nd Subd B1 P101
South Sanford
South Sylvan Lake Shores
St Johns River Estates
Sterling Meadows
Sylva Glade
Sylvan Estates
Tall Trees
Thornbrooke Ph 1
Thornbrooke Ph 4
Tusca Place North
Tusca Place South
Twenty West
Uppland Park
Venetian Bay
Washington Oaks Sec 2
Wilson Place
Wynnewood
Yankee Lake Subd

- Broker IDX Sites Inc.
- 750.420.3943
- Toll Free: 005578193
- support@brokeridxsites.com



