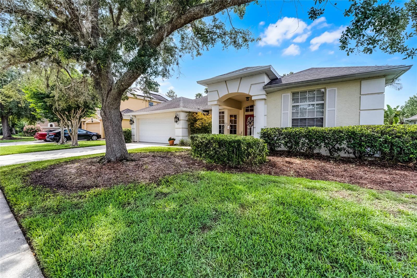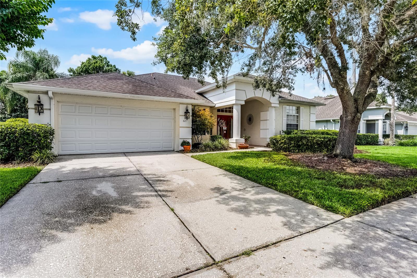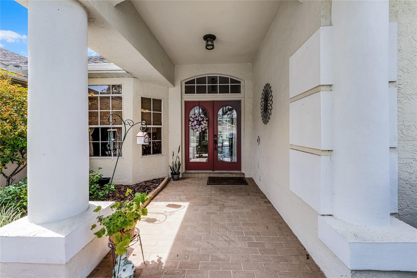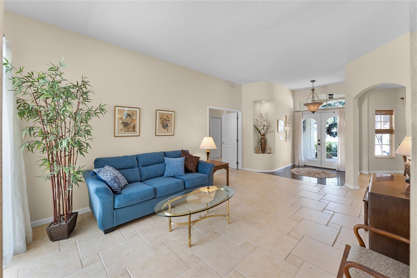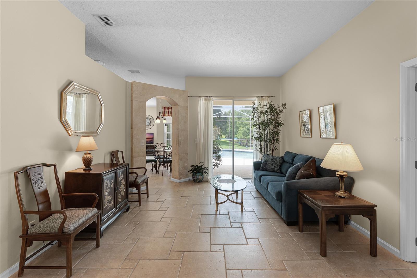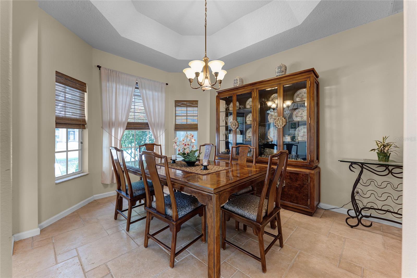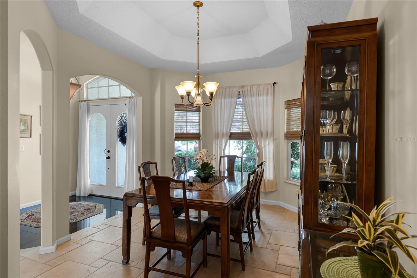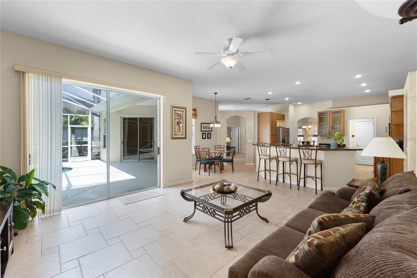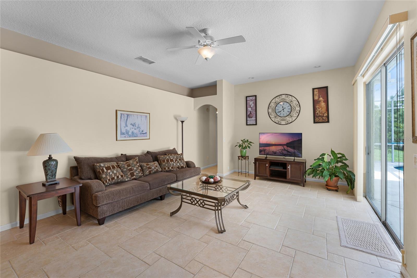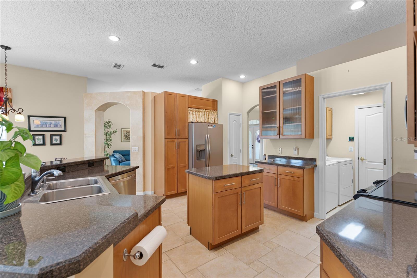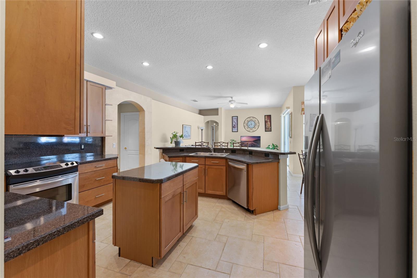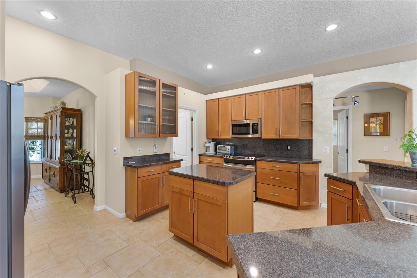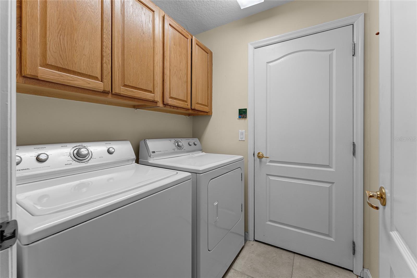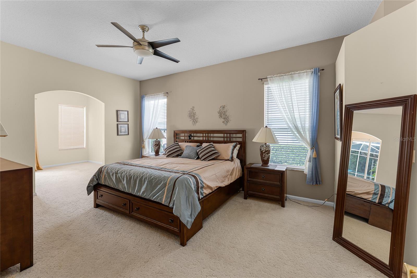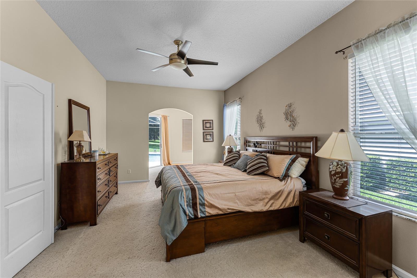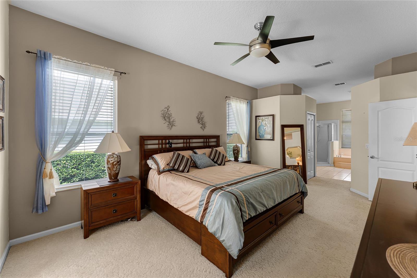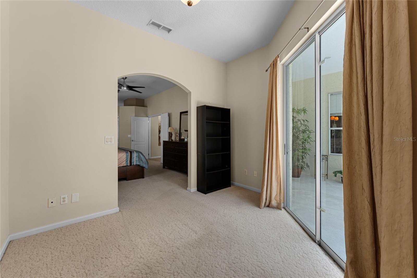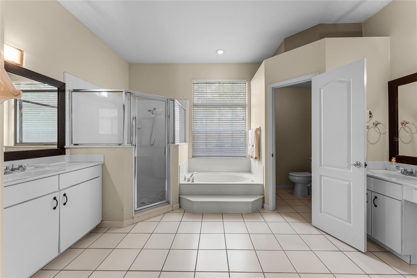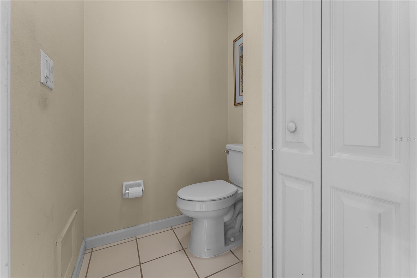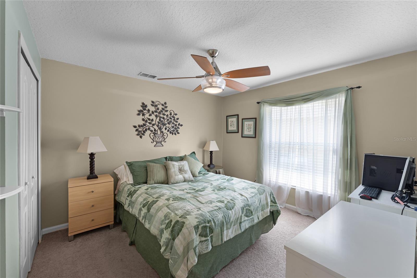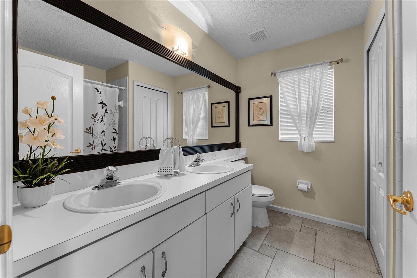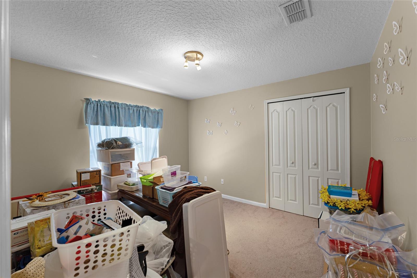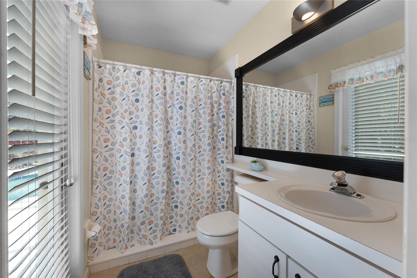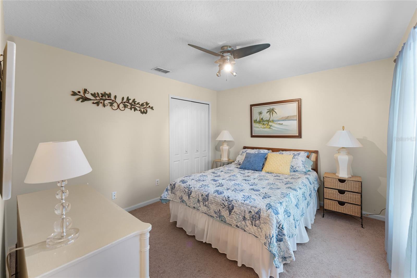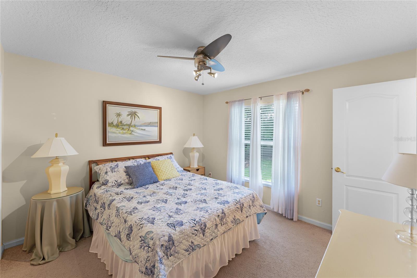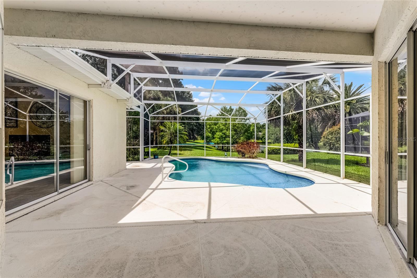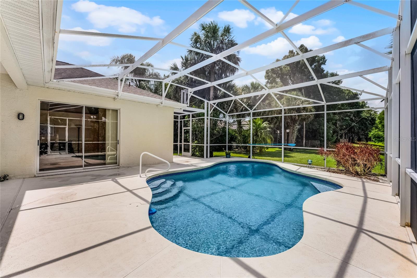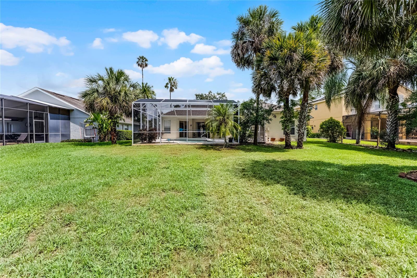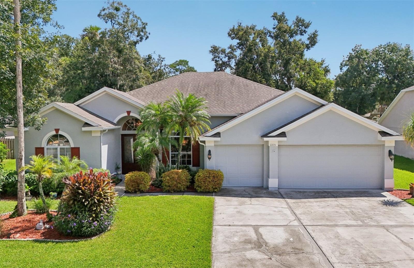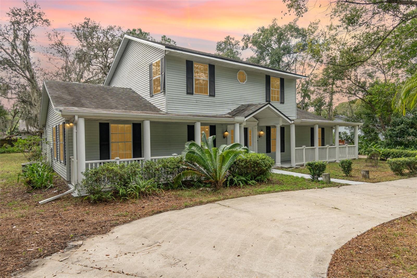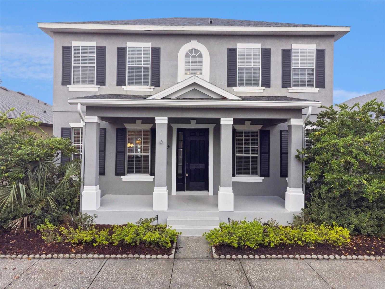821 Shallow Brook Avenue, WINTER SPRINGS, FL 32708
Property Photos
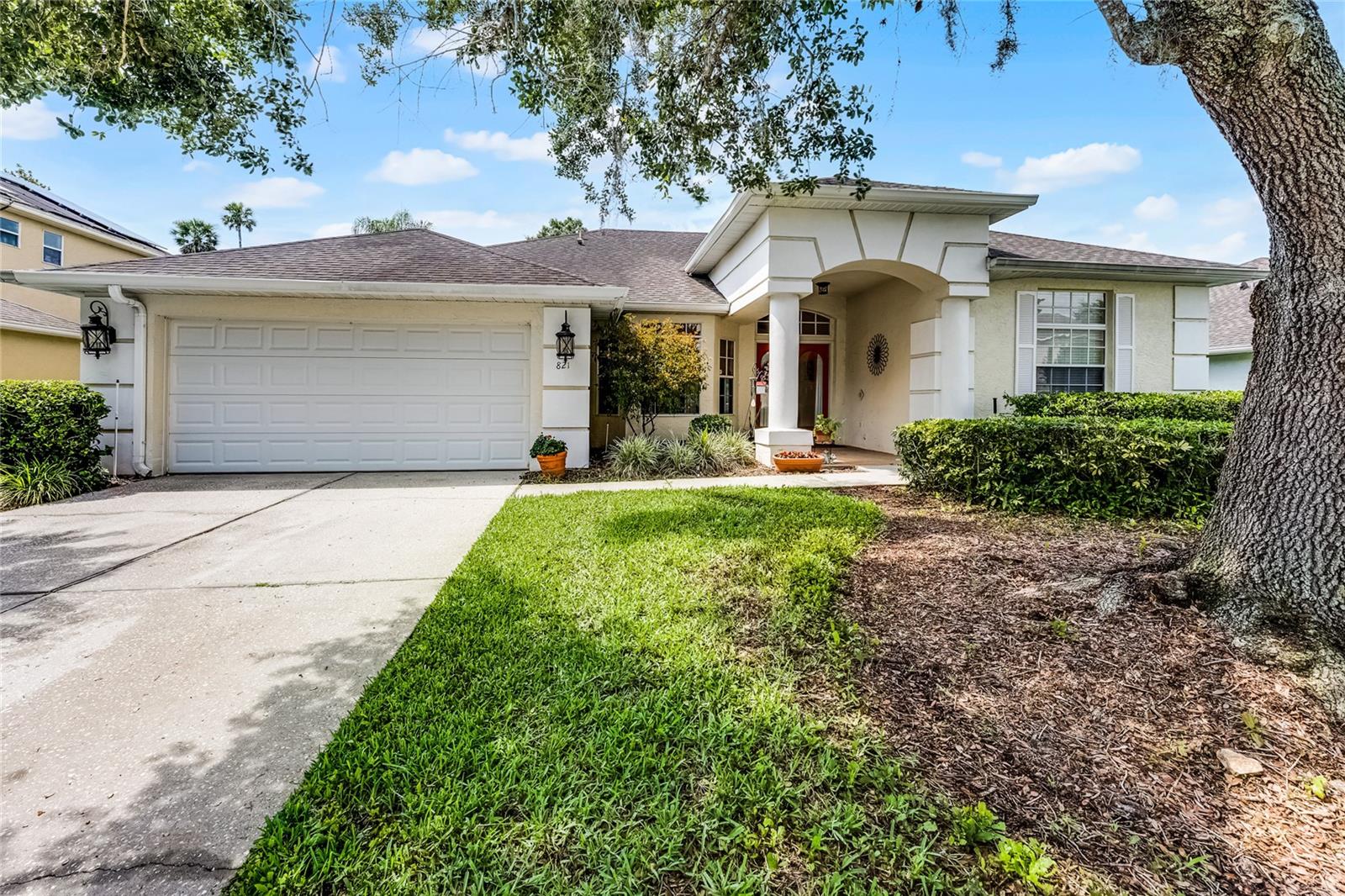
Would you like to sell your home before you purchase this one?
Priced at Only: $587,000
For more Information Call:
Address: 821 Shallow Brook Avenue, WINTER SPRINGS, FL 32708
Property Location and Similar Properties
- MLS#: O6309103 ( Residential )
- Street Address: 821 Shallow Brook Avenue
- Viewed: 126
- Price: $587,000
- Price sqft: $195
- Waterfront: Yes
- Wateraccess: Yes
- Waterfront Type: Pond
- Year Built: 1996
- Bldg sqft: 3016
- Bedrooms: 4
- Total Baths: 3
- Full Baths: 3
- Garage / Parking Spaces: 2
- Days On Market: 175
- Additional Information
- Geolocation: 28.695 / -81.2792
- County: SEMINOLE
- City: WINTER SPRINGS
- Zipcode: 32708
- Subdivision: Winding Hollow
- Provided by: COLDWELL BANKER REALTY
- Contact: Trisha Anderson
- 407-696-8000

- DMCA Notice
-
DescriptionFABULOUS POOL HOME IN THE HEART OF WINTER SPRINGS! This stunning home at 821 Shallow Brook Avenue is in the highly sought after community of Winding Hollow in Winter Springs. This beautifully maintained residence offers serene water views, a sparkling pool, and elegant indoor outdoor living all in a lush, landscaped setting that radiates tranquility and charm. Step through the elegant glass featured double doors and be greeted by sweeping views of the pool and peaceful pond beyond. Natural light fills the home, highlighting the spacious open layout and architectural details such as arched doorways, art niches, and soaring volume ceilings. The formal dining room located just off the foyer and living area, sets the stage for memorable gatherings and special occasions. At the heart of the home lies a chef's kitchen that truly impresses. It features 42" upper cabinets, a panytry cabinet with pull out shelves, a closet pantry, and expansive counters for meal prep and serving The prep island and breakfast bar add extra function and style, while the stainless appliances, including a 5 burner glass cooktop with convection oven, a newer LG "smart" dishwasher and built in microwave, make cooking a delight. The bright breakfast bay offers peaceful morning views of the water, creating the perfect place to start your day. Open to the kitchen is the inviting family room, where double sliders lead out to the covered lanai and screened pool deck. Whether entertaining guests or enjoying a quiet evening by the water, this area offers year round comfort and scenic beauty. This home's thoughtful three way split plan provides space and privacy. Two bedrooms share a full bath with dual sinks and a linen closet. A separate guest suite near the den includes its own full bath with a walk in shower and convenient pool access. The luxurious primary suite is a private retreat, featuring a flexible 12'x11' sitting area or office, two walk in closets, and an en suite bath complete with dual vanities, a spa tub with Jacuzzi, a walk in shower, and a private water closet. Additional highlights include a 2016 roof, 2015 HVAC, and wiring for both an alarm system and generator. Enjoy peace of mind with the included one year home warranty. The property also boasts a two car garage, beautifully manicured landscaping, and relaxing pond views that make every day feel like a getaway. Located in the heart of Winter Springs, Winding Hollow offers a lifestyle of comfort and convenience. Residents enjoy proximity to Winter Springs Town Center, top rated Seminole County schools, local shopping and dining, as well as easy access to I 4 and SR 417 for quick commutes around Central Florida. Don't miss your chance to own this exceptional pool home in one of Winter Springs' most desirable neighborhoods. Schedule your private tour today and experience the peaceful elegance of 821 Shallow Brook Avenue for yourself!
Payment Calculator
- Principal & Interest -
- Property Tax $
- Home Insurance $
- HOA Fees $
- Monthly -
For a Fast & FREE Mortgage Pre-Approval Apply Now
Apply Now
 Apply Now
Apply NowFeatures
Building and Construction
- Covered Spaces: 0.00
- Exterior Features: Rain Gutters, Sidewalk, Sliding Doors, Sprinkler Metered
- Flooring: Carpet, Ceramic Tile
- Living Area: 2361.00
- Roof: Shingle
Land Information
- Lot Features: City Limits, Landscaped, Level, Near Public Transit, Sidewalk, Paved
Garage and Parking
- Garage Spaces: 2.00
- Open Parking Spaces: 0.00
- Parking Features: Driveway, Garage Door Opener
Eco-Communities
- Pool Features: Gunite, In Ground, Screen Enclosure
- Water Source: Public
Utilities
- Carport Spaces: 0.00
- Cooling: Central Air
- Heating: Central, Electric
- Pets Allowed: Yes
- Sewer: Public Sewer
- Utilities: BB/HS Internet Available, Cable Connected, Electricity Connected, Public, Sewer Connected, Sprinkler Meter, Sprinkler Recycled
Amenities
- Association Amenities: Park, Playground
Finance and Tax Information
- Home Owners Association Fee Includes: Common Area Taxes, Maintenance Grounds
- Home Owners Association Fee: 500.00
- Insurance Expense: 0.00
- Net Operating Income: 0.00
- Other Expense: 0.00
- Tax Year: 2025
Other Features
- Appliances: Dishwasher, Disposal, Electric Water Heater, Microwave, Range, Refrigerator
- Association Name: Greystone Management
- Association Phone: 407-645-4945
- Country: US
- Furnished: Unfurnished
- Interior Features: Ceiling Fans(s), Coffered Ceiling(s), Eat-in Kitchen, High Ceilings, Kitchen/Family Room Combo, Primary Bedroom Main Floor, Split Bedroom, Thermostat, Walk-In Closet(s)
- Legal Description: LOT 163 WINDING HOLLOW UNIT 3 PB 50 PGS 73 THRU 75
- Levels: One
- Area Major: 32708 - Casselberrry/Winter Springs / Tuscawilla
- Occupant Type: Owner
- Parcel Number: 01-21-30-5MX-0000-1630
- Possession: Close Of Escrow
- Style: Florida
- View: Pool, Water
- Views: 126
- Zoning Code: R-1A
Similar Properties
Nearby Subdivisions
Arrowhead At Tuscawilla
Avery Park
Barrington Estates
Country Club Village
Deer Run
Deersong
Deersong 2
Eagles Point Ph 6
Eagles Watch Ph 1
Fairway Oaks
Flamingo Spgs
Fox Glen At Chelsea Parc Tusca
Foxmoor
Georgetowne
Glen Eagle
Greenbriar Sub Ph 2
Greenspointe
Highland Village 1
Highlands Sec 1
Highlands Sec 4
Hollowbrook Ph 2
Lake Jessup
North Orlando
North Orlando 1st Add
North Orlando 2nd Add
North Orlando 8th Add
North Orlando Ranches Sec 01a
North Orlando Ranches Sec 02a
North Orlando Ranches Sec 04
North Orlando Ranches Sec 06
North Orlando Ranches Sec 09
North Orlando Ranches Sec 10
North Orlando Terrace
North Orlando Townsite 4th Add
Oak Forest
Oak Forest Unit 7
Parkstone
Parkstone Unit 3
Reserve At Tuscawilla Ph 2
Seasons The
Seville Chase
Stone Gable
Sunrise
Sunrise Estates
Sunrise Unit 2c
Sunrise Village
Sunrise Village Unit 2
Tusca Oaks
Tuscawilla
Tuscawilla Parcel 90
Tuscawilla Prcl 90
Tuscawilla Unit 14b
Tuskawilla Crossings
Tuskawilla Crossings 34s
Tuskawilla Crossings 60s
Tuskawilla Crossings Ph 1
Tuskawilla Crossings Phase 2
Tuskawilla Point
Watts Farms
Wedgewood Tennis Villas
Williamson Heights
Winding Hollow
Winter Spgs

- Broker IDX Sites Inc.
- 750.420.3943
- Toll Free: 005578193
- support@brokeridxsites.com



