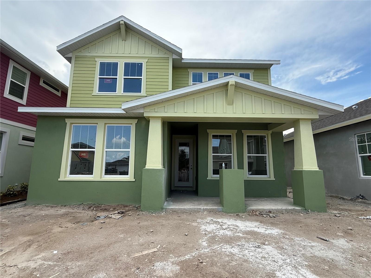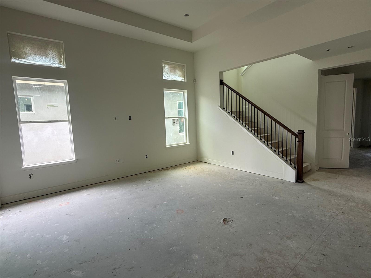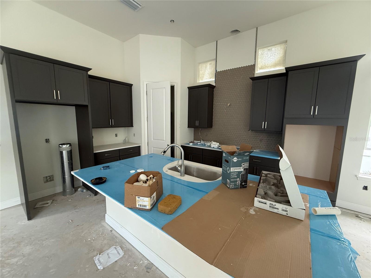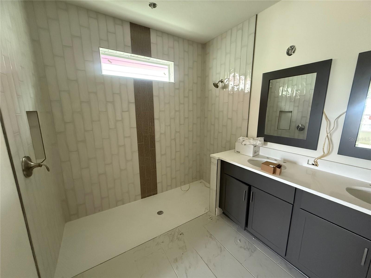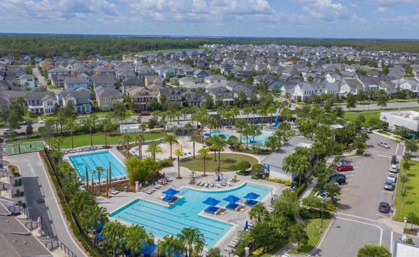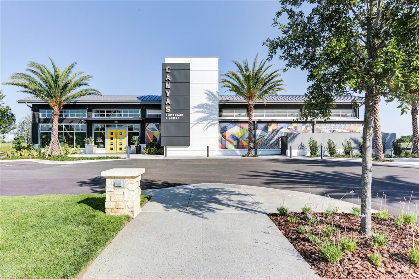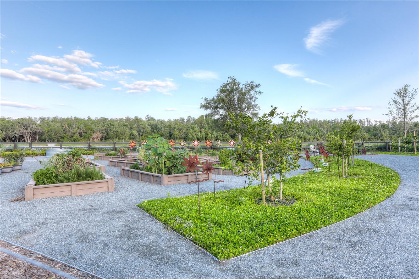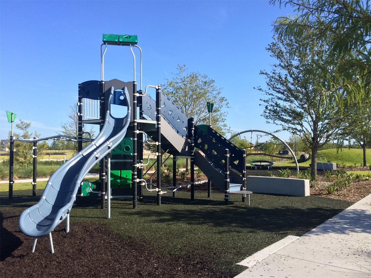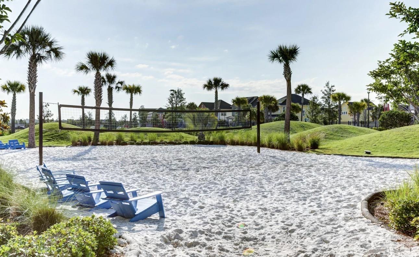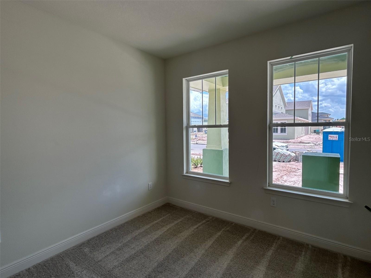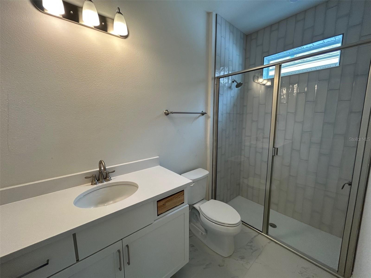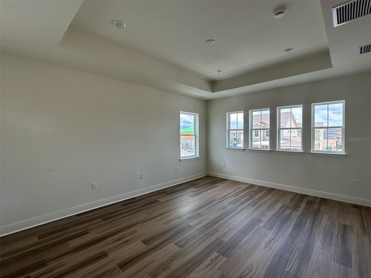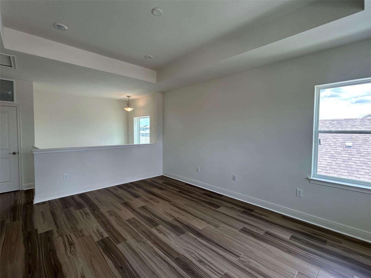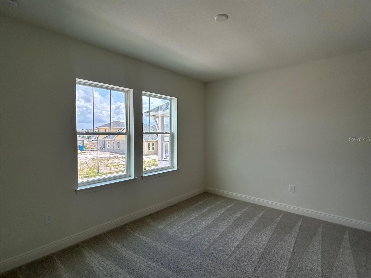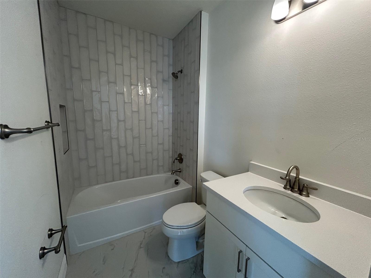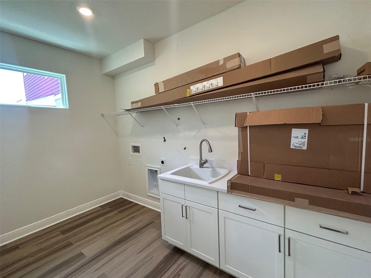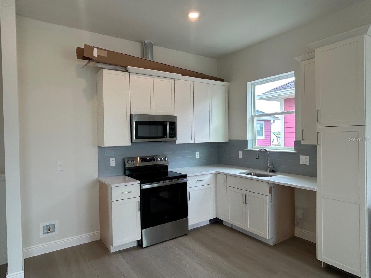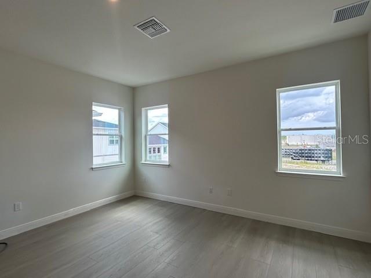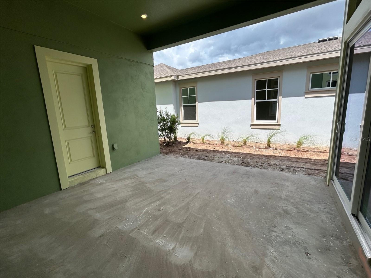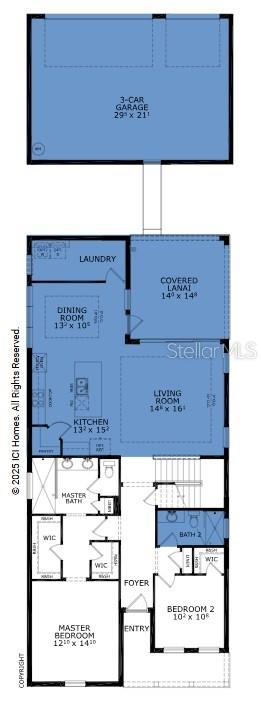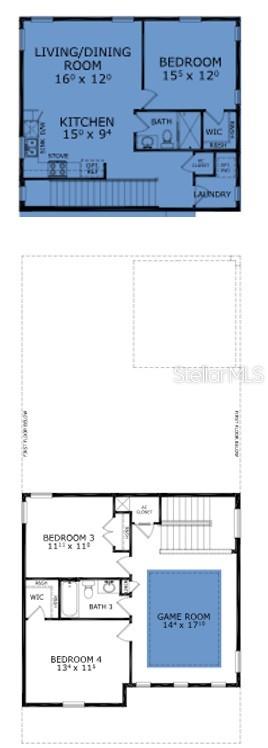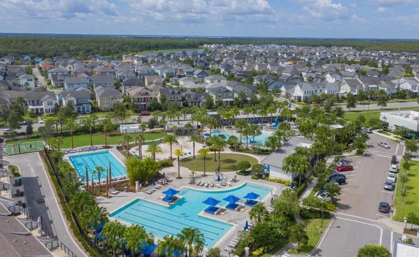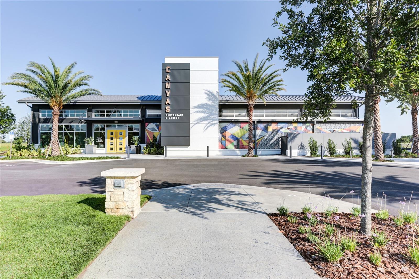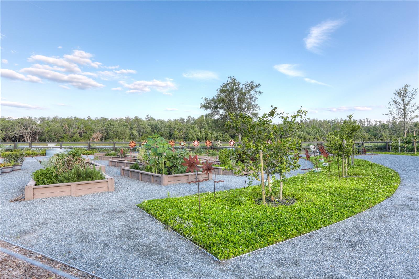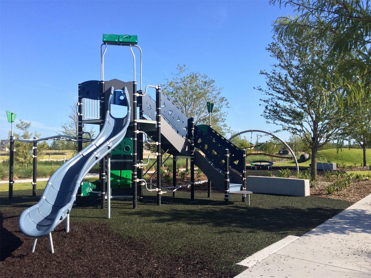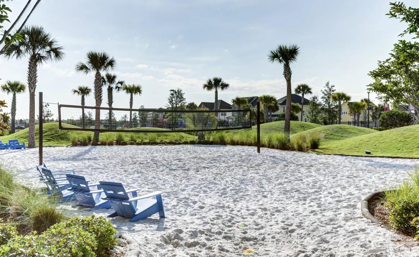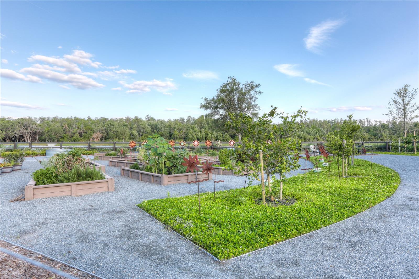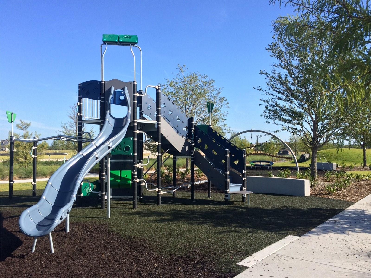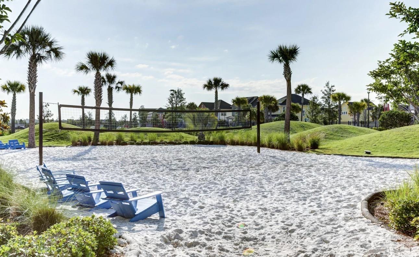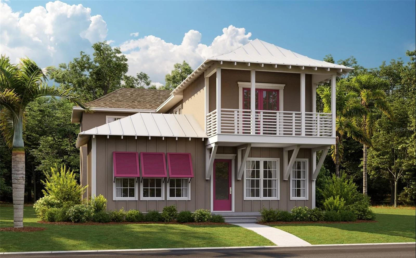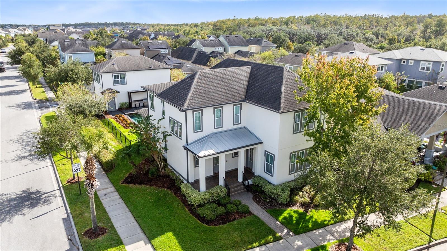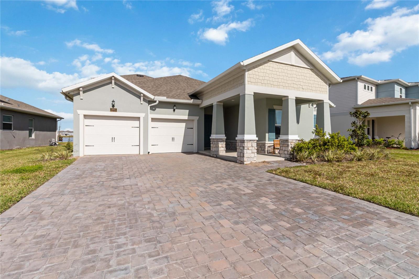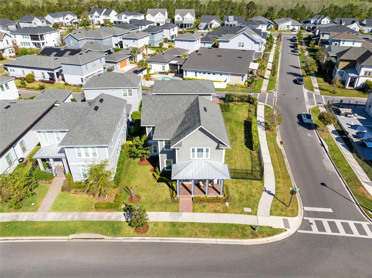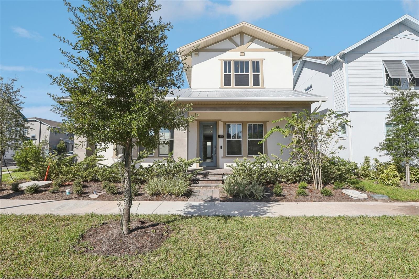10043 Dulbecco Street, ORLANDO, FL 32827
Property Photos
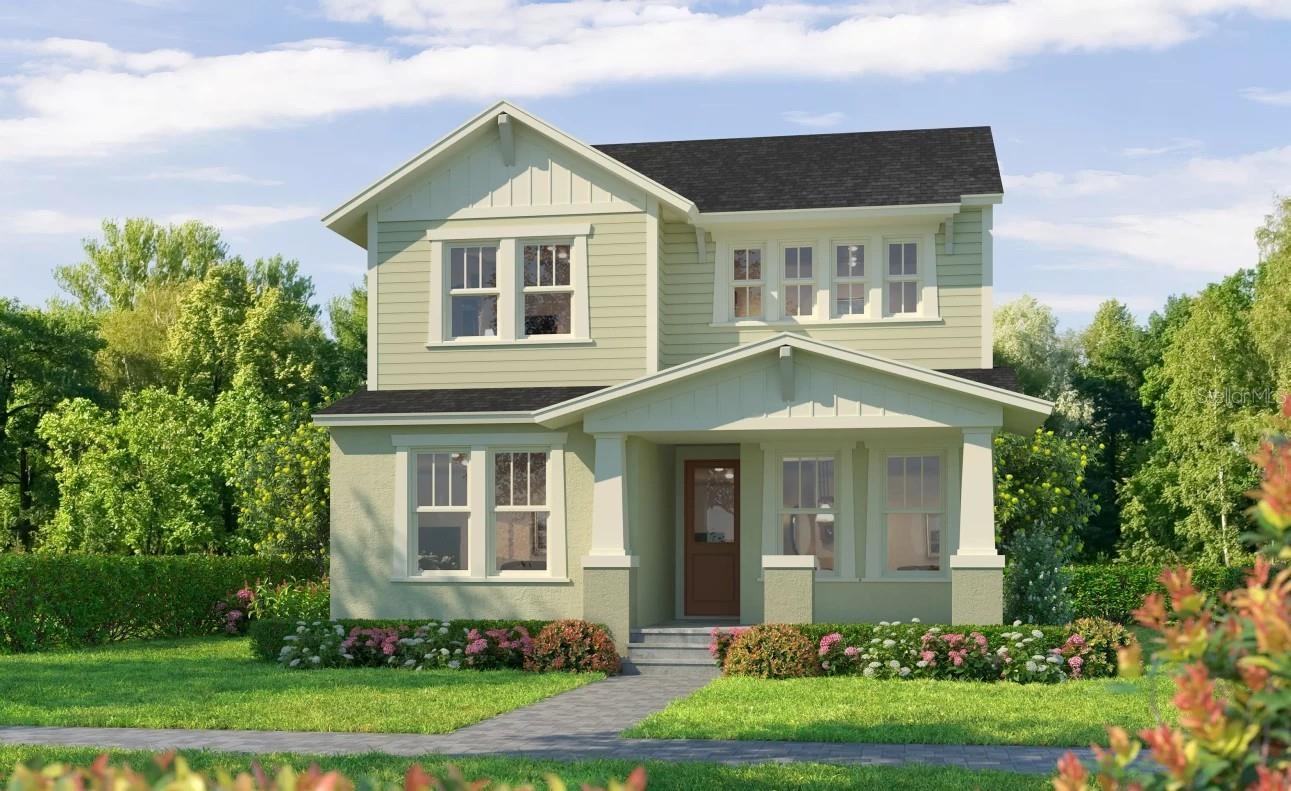
Would you like to sell your home before you purchase this one?
Priced at Only: $939,900
For more Information Call:
Address: 10043 Dulbecco Street, ORLANDO, FL 32827
Property Location and Similar Properties
- MLS#: O6304737 ( Residential )
- Street Address: 10043 Dulbecco Street
- Viewed: 128
- Price: $939,900
- Price sqft: $219
- Waterfront: No
- Year Built: 2025
- Bldg sqft: 4288
- Bedrooms: 5
- Total Baths: 4
- Full Baths: 4
- Garage / Parking Spaces: 3
- Days On Market: 177
- Additional Information
- Geolocation: 28.3524 / -81.258
- County: ORANGE
- City: ORLANDO
- Zipcode: 32827
- Subdivision: Laureate Park
- Elementary School: Laureate Park Elementary
- Middle School: Lake Nona Middle School
- High School: Lake Nona High
- Provided by: ICI SELECT REALTY
- Contact: Michelle Trapp Llanos
- 386-366-0091

- DMCA Notice
-
Description**limited time builder promotional pricing for black friday event** meet the maui by ici homes aka, the one with everything. Not to be dramatic, but this home doesnt just check boxes, it throws a whole celebration. A first floor primary suite? Check. Upstairs game room? Of course. A private garage apartment? Absolutely. A three car garage, ceilings soaring to the heavens, and an island big enough for pancake brunches, homework help, and wine night all at once? Yep, its all here. Step through the front door and prepare to feel spoiled: 12 foot ceilings, transom windows, and sunlight streaming in like this home just got cast as the lead in its own movie. The open living, dining, and kitchen spaces flow together effortlessly, creating a stage for holiday dinners, casual gatherings, or netflix and takeout nights. The chefs kitchen doesnt just impress it delivers with 42" cabinets, soft close doors and drawers, sparkling quartz countertops, and stainless steel appliances. The oversized island is where memories are made, from saturday pancakes to friday apps and cocktails. Triple sliders extend the living area outdoors, opening to a breezy lanai perfect for morning coffee or evening laughs under the stars. Your primary suite is tucked away on the first floor like a private retreat, complete with a spa inspired bath featuring dual vanities and a walk in shower. A guest suite with full bath on the first level makes multigenerational living a breeze, while upstairs, the game room and two additional bedrooms give everyone space to thrive. And then theres the garage apartment fully equipped with its own kitchen, bath, laundry, and private entrance. Whether you dream of rental income, a home office, or a stylish guest retreat, this space is the ultimate flex. But heres the secret sauce: its not just the home, its the lifestyle. Living in laureate park means access to resort style pools, fitness centers, playgrounds, dog parks, and miles of trails. It means morning walks to canvas or boxi park, weekends exploring lake nona town center, and connecting with neighbors who become friends. And yes, gig speed internet is included in the hoa, so working from home, gaming, or streaming is seamless. Laureate park. Lake nona. The maui. The lifestyle youve been waiting for. Schedule your showing today before this one becomes someone elses someday.
Payment Calculator
- Principal & Interest -
- Property Tax $
- Home Insurance $
- HOA Fees $
- Monthly -
For a Fast & FREE Mortgage Pre-Approval Apply Now
Apply Now
 Apply Now
Apply NowFeatures
Building and Construction
- Builder Model: Maui
- Builder Name: ICI Homes
- Covered Spaces: 0.00
- Exterior Features: Rain Gutters, Sidewalk
- Flooring: Carpet, Luxury Vinyl, Tile
- Living Area: 3227.00
- Roof: Shingle
Property Information
- Property Condition: Completed
School Information
- High School: Lake Nona High
- Middle School: Lake Nona Middle School
- School Elementary: Laureate Park Elementary
Garage and Parking
- Garage Spaces: 3.00
- Open Parking Spaces: 0.00
Eco-Communities
- Water Source: Public
Utilities
- Carport Spaces: 0.00
- Cooling: Central Air
- Heating: Central, Electric, Heat Pump
- Pets Allowed: Yes
- Sewer: Public Sewer
- Utilities: Electricity Connected, Sewer Connected, Water Connected
Amenities
- Association Amenities: Fitness Center, Playground, Pool
Finance and Tax Information
- Home Owners Association Fee Includes: Internet
- Home Owners Association Fee: 515.00
- Insurance Expense: 0.00
- Net Operating Income: 0.00
- Other Expense: 0.00
- Tax Year: 2024
Other Features
- Appliances: Built-In Oven, Cooktop, Dishwasher, Disposal, Electric Water Heater, Exhaust Fan, Microwave
- Association Name: Artemis Lifestyles
- Association Phone: 407-705-2190
- Country: US
- Interior Features: Crown Molding, High Ceilings, Primary Bedroom Main Floor, Walk-In Closet(s)
- Legal Description: LAUREATE PARK PARCEL N-2 PHASE 1 111/53LOT 136
- Levels: Two
- Area Major: 32827 - Orlando/Airport/Alafaya/Lake Nona
- Occupant Type: Vacant
- Parcel Number: 31-24-31-4843-01-360
- Views: 128
- Zoning Code: PD/AN
Similar Properties
Nearby Subdivisions
Enclave At Villagewalk
Enclave/villagewalk Ph 2
Enclavevillagewalk Ph 2
Fells Landing
Fells Lndg
Fells Lndg Ph 2
Isles Of Lake Nona
Laureate Park
Laureate Park At Lake Nona
Laureate Park Nbrhd Center Ph
Laureate Park Parcel N-3 Phase
Laureate Park Parcel N3 Phase
Laureate Park Ph 1 Prcl N-2
Laureate Park Ph 1 Prcl N2
Laureate Park Ph 10
Laureate Park Ph 1c
Laureate Park Ph 2 Prcl N3
Laureate Park Ph 3a
Laureate Park Ph 5a
Laureate Park Ph 5b
Laureate Park Ph 7
Laureate Park Ph 8
Laureate Park Ph 9
Laureate Park Phase 2b
Laureate Pk Ph 1 Pcl N2
Laurel Pointe
Laurel Pointe Ph 1
Laurel Pointe Ph 2
Laurel Pointe Ph 3
Northlake Park At Lake Nona Nb
Poitras East
Poitras East N7
Preservelaureate Park Ph 3
Summerdale
Summerdale Park
Summerdale Park At Lake Nona
Villages Southport Ph 01a
Villages Southport Ph 01b
Villages Southport Ph 01c
Villages Southport Ph 01d
Villages Southport Ph 01e
Villagewalk
Waters Edge/lk Nona Un 01

- Broker IDX Sites Inc.
- 750.420.3943
- Toll Free: 005578193
- support@brokeridxsites.com



