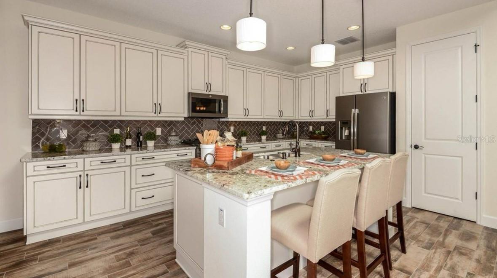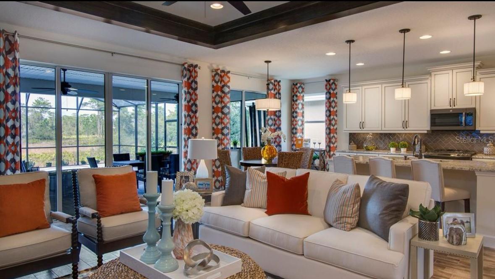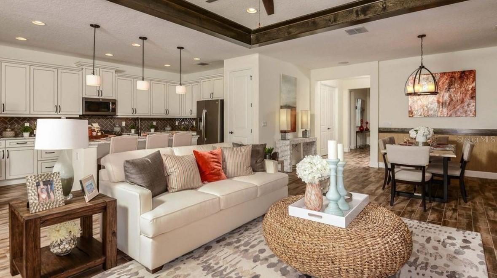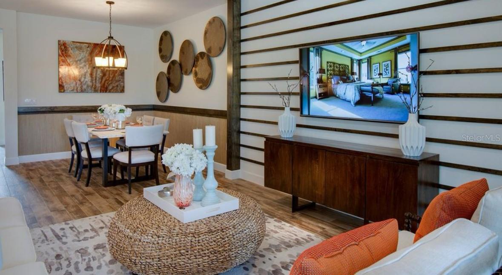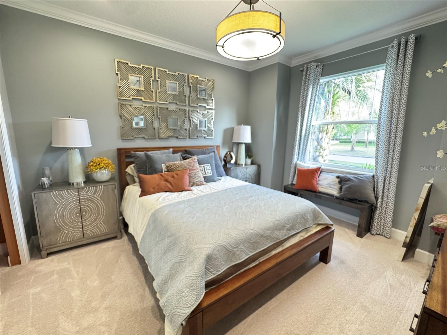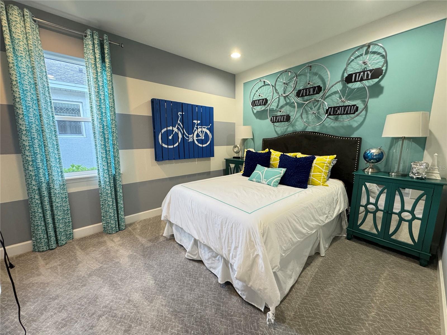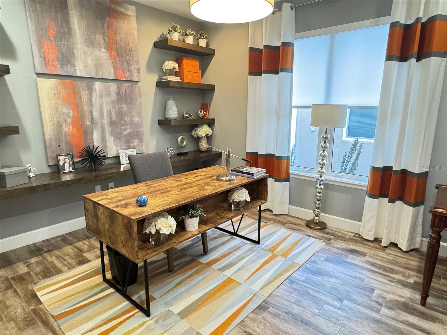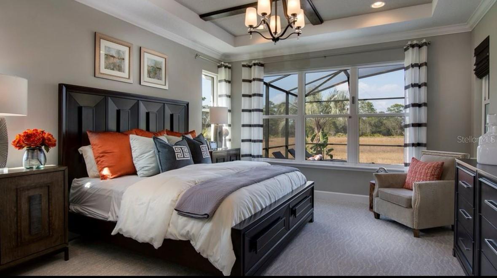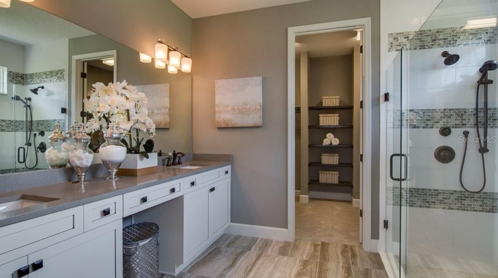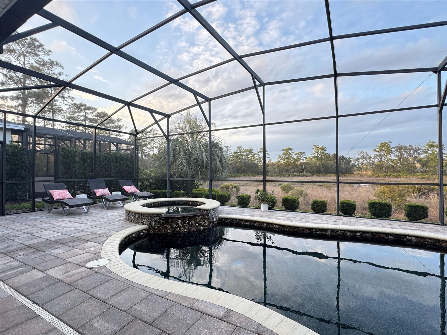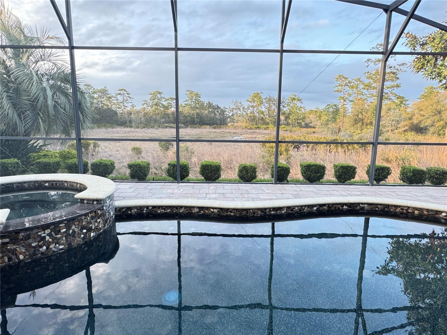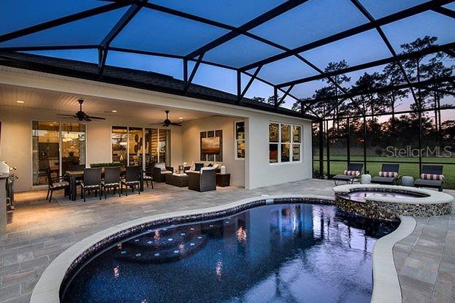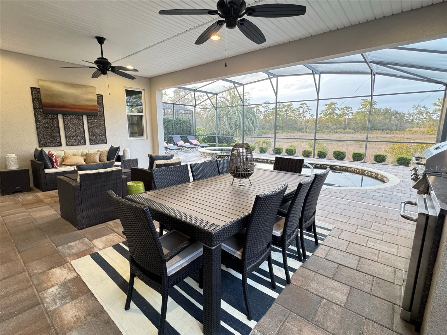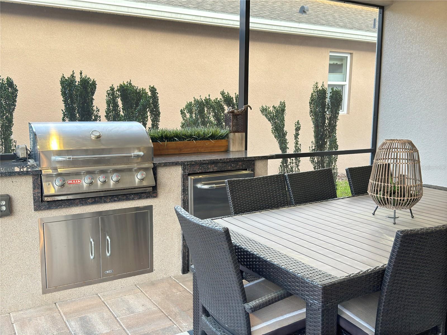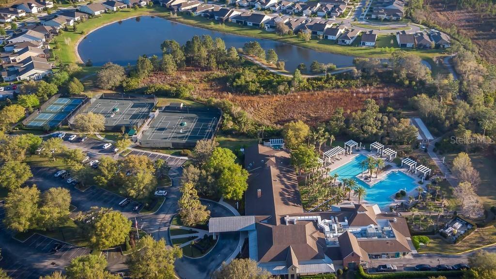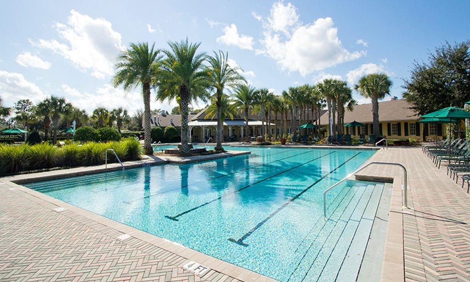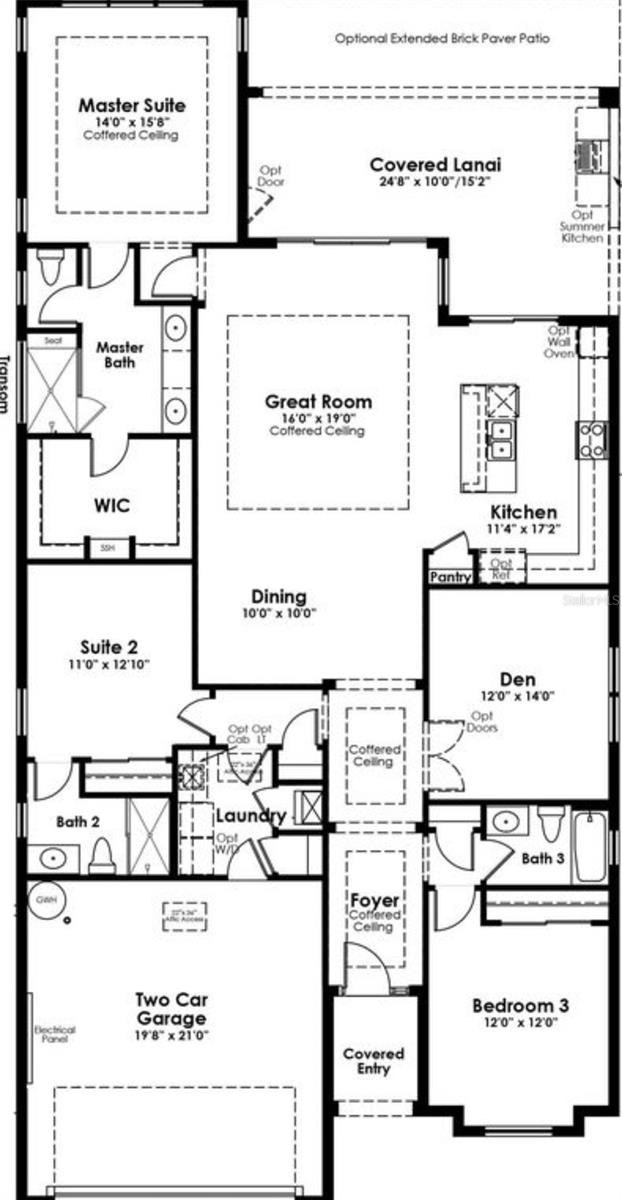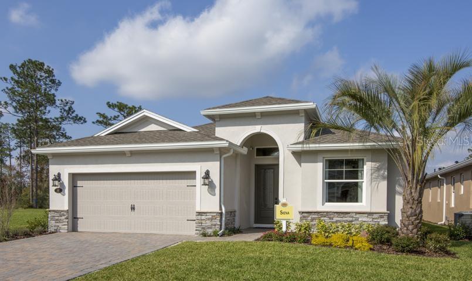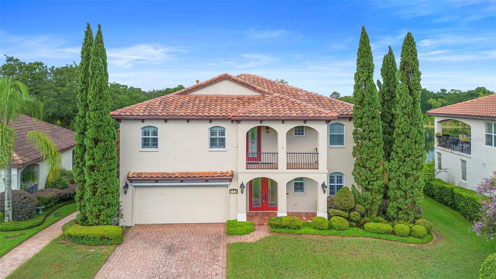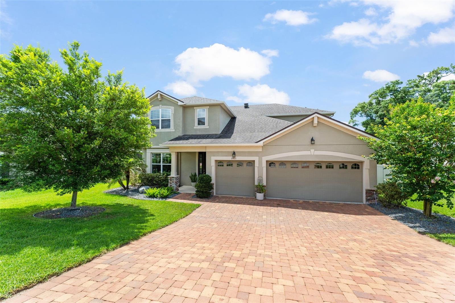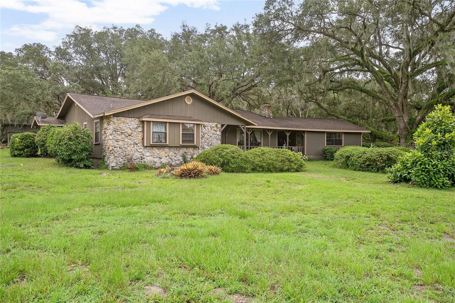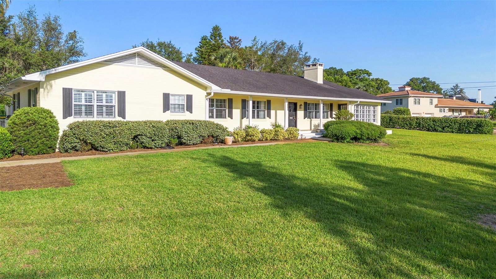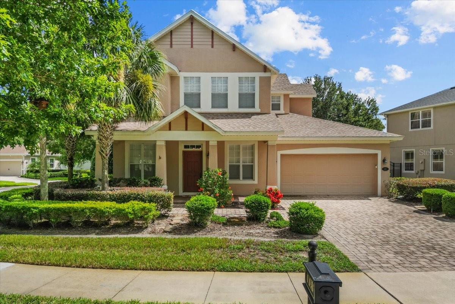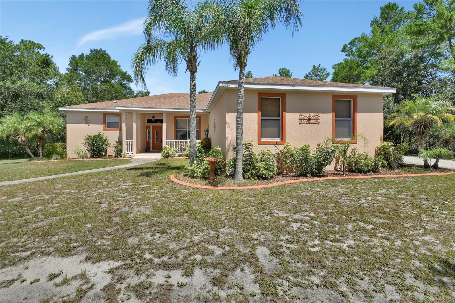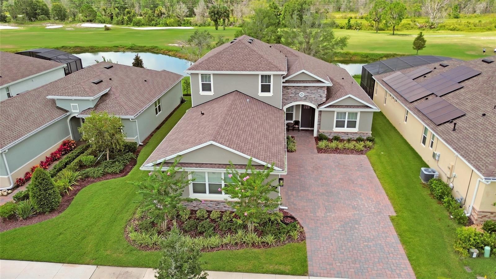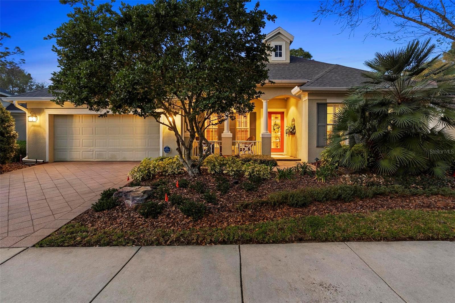145 Old Moss Circle, DELAND, FL 32724
Property Photos
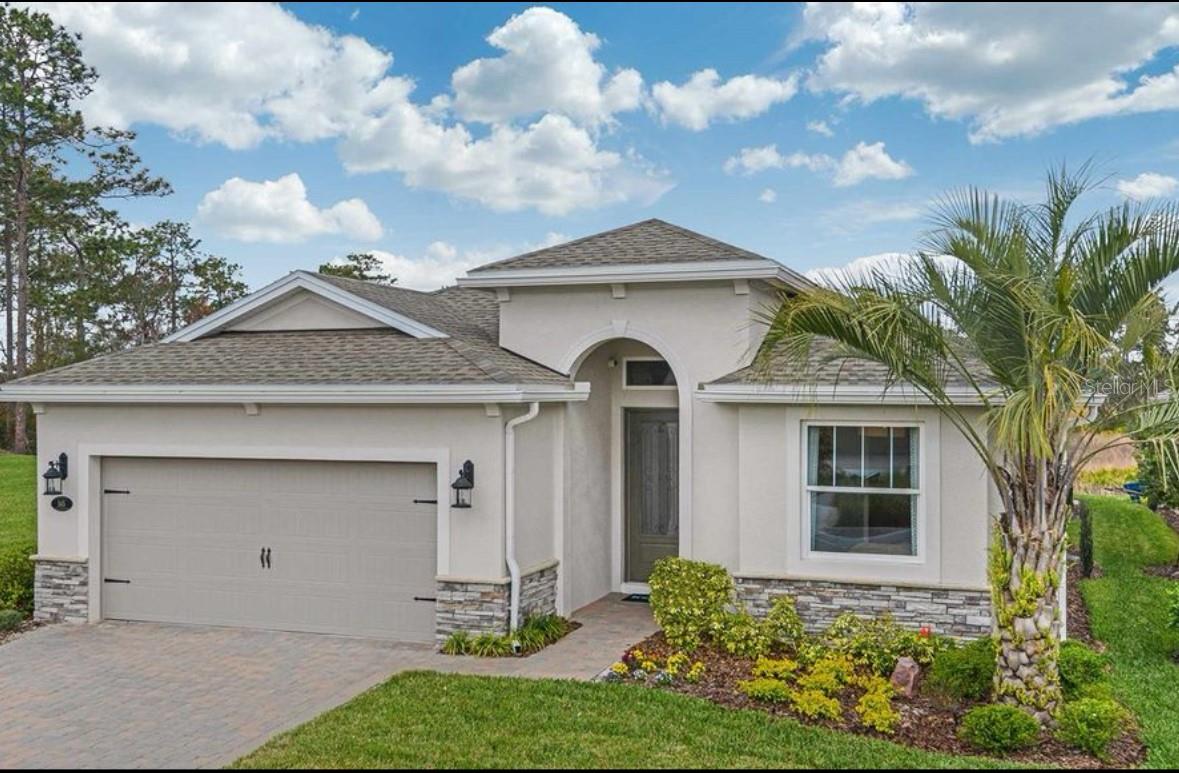
Would you like to sell your home before you purchase this one?
Priced at Only: $677,900
For more Information Call:
Address: 145 Old Moss Circle, DELAND, FL 32724
Property Location and Similar Properties
- MLS#: O6286755 ( Residential )
- Street Address: 145 Old Moss Circle
- Viewed: 39
- Price: $677,900
- Price sqft: $229
- Waterfront: No
- Year Built: 2016
- Bldg sqft: 2962
- Bedrooms: 3
- Total Baths: 3
- Full Baths: 3
- Garage / Parking Spaces: 2
- Days On Market: 163
- Additional Information
- Geolocation: 28.9872 / -81.2626
- County: VOLUSIA
- City: DELAND
- Zipcode: 32724
- Subdivision: Cresswind At Victoria Gardens
- Provided by: COLDWELL BANKER RESIDENTIAL RE
- Contact: Harry Pool, III
- 407-647-1211

- DMCA Notice
-
DescriptionWelcome to this stunning former Siena model home located in the heart of the Victoria Gardens 55+ neighborhood. This beautiful 3 bedroom, den, and 3 full bath home features a 2 car garage, a screened pool and spa, and a covered patio with breathtaking views of the conservation area. As you step inside, you're greeted by an artistically designed foyer that opens into the front bedroom. Ahead, double doors lead you into a spacious den, which can easily be converted into a fourth bedroom. The den features warm wood tones and bright colors, adding to the inviting atmosphere. Across from the den is the second bedroom with its own ensuite bathroom, and a convenient full laundry room with access to the garage. The open concept living area offers a bright, airy space, combining the great room, breakfast nook, dining area, and kitchen into one seamless flow. At the rear of the home is the primary suite, a true sanctuary, with oversized windows that fill the room with natural light and offer stunning views of the conservation area. The primary bath features dual vanities and opens into an impressive walk in closet. Step outside to the screened custom heated pool and spa area, which offers the perfect space for outdoor living. The extended seating area and summer kitchen make it an ideal spot for entertaining, all while enjoying the peaceful views of the conservation area. This home is being sold turnkey, with all furnishings included, allowing for a stress free move in. Located just a short walk from the Victoria Gardens clubhouse, you'll have access to a restaurant/bar, a full gym, a resort style pool, and tennis/pickleball courts. Association fees cover lawn care, cable TV, high speed internet, reclaimed water for yard irrigation, and access to all the community amenities. Don't miss out on this fantastic opportunity to live in a truly exceptional home in a vibrant 55+ community!
Payment Calculator
- Principal & Interest -
- Property Tax $
- Home Insurance $
- HOA Fees $
- Monthly -
For a Fast & FREE Mortgage Pre-Approval Apply Now
Apply Now
 Apply Now
Apply NowFeatures
Building and Construction
- Covered Spaces: 0.00
- Exterior Features: Lighting, Outdoor Grill, Outdoor Kitchen, Rain Gutters, Shade Shutter(s), Sidewalk, Sliding Doors, Sprinkler Metered
- Flooring: Carpet, Ceramic Tile
- Living Area: 2222.00
- Other Structures: Outdoor Kitchen
- Roof: Shingle
Property Information
- Property Condition: Completed
Garage and Parking
- Garage Spaces: 2.00
- Open Parking Spaces: 0.00
Eco-Communities
- Pool Features: Auto Cleaner, Heated, In Ground, Lighting, Screen Enclosure
- Water Source: Public
Utilities
- Carport Spaces: 0.00
- Cooling: Central Air, Attic Fan
- Heating: Central
- Pets Allowed: Cats OK, Dogs OK, Yes
- Sewer: Public Sewer
- Utilities: Cable Available, Electricity Available, Natural Gas Available, Propane, Water Available
Amenities
- Association Amenities: Clubhouse, Gated, Maintenance, Pickleball Court(s)
Finance and Tax Information
- Home Owners Association Fee Includes: Cable TV, Internet, Maintenance Grounds, Management
- Home Owners Association Fee: 522.00
- Insurance Expense: 0.00
- Net Operating Income: 0.00
- Other Expense: 0.00
- Tax Year: 2024
Other Features
- Appliances: Dishwasher, Disposal, Dryer, Electric Water Heater, Freezer, Microwave, Refrigerator, Washer
- Association Name: The Castle Group - Melissa Glenn
- Association Phone: 386-785-2700
- Country: US
- Furnished: Furnished
- Interior Features: Ceiling Fans(s), Coffered Ceiling(s), Eat-in Kitchen, High Ceilings, Living Room/Dining Room Combo, Open Floorplan, Pest Guard System, Primary Bedroom Main Floor, Stone Counters, Thermostat, Walk-In Closet(s)
- Legal Description: 26 17 30 LOT 12 VICTORIA GARDENS MODEL CENTER MB 57 PGS 14-17
- Levels: One
- Area Major: 32724 - Deland
- Occupant Type: Vacant
- Parcel Number: 26-17-30-06-00-0120
- View: Park/Greenbelt, Pool, Trees/Woods
- Views: 39
- Zoning Code: RESI
Similar Properties
Nearby Subdivisions
00
1705 Deland Area Sec 4 S Of K
Alexandria Pointe
Arroyo Vista
Assessors Winnemissett
Azalea Walkplymouth
Bent Oaks
Bent Oaks Un 01
Bentley Green
Berrys Ridge
Blue Lake Heights
Blue Lake Woods
Brentwood
Camellia Park Blk 107 Deland
Canopy At Blue Lake
Canopy Terrace
College Arms Estates
Country Club Estates
Cresswind At Victoria Gardens
Cresswind Deland
Cresswind Deland Phase 1
Daniels
Daytona
Daytona Park Estates
Daytona Park Estates Sec A
Daytona Park Estates Sec B
Daytona Park Estates Sec C
Daytona Park Estates Sec E
Deland
Deland Area
Deland Area Sec 4
Deland Heights Resub
Deland Hlnds Add 06
Domingo Reyes Estates Add 01
Domingo Reyes Estates Add 02
Domingo Reyes Grant
Doziers Blk 149 Deland
Eastwood Place
Elizabeth Park Blk 123 Pt Blk
Euclid Heights
Evergreen Terrace
Fairmont Estates Blk 128 Delan
Fern Park
Glen Eagles
Glen Eagles Golf Villa
Heather Glen
Hords Resub Pine Heights Delan
Huntington Downs
Lago Vista
Lago Vista I
Lake Lindley Village
Lake Molly Sub
Lake Ruby And Lake Byron
Lake Talmadge Lake Front
Lake Winnemissett Park
Lakes Of Deland Ph 01
Lakeshore Trails
Lakewood Park
Lakewood Park Ph 1
Lakewood Park Phase 1
Land O Lakes Acres
Live Oak Park
Long Leaf Plantation
Long Leaf Plantation Unit 01
Longleaf Plantation
Magnolia Shores
Mt Vernon Heights
New England Village
None
Northern Oaks
Norwood 1st Add
Norwood 2nd Add
Not Available - Volusia County
Not In Subdivision
Not On List
Not On The List
Orange Court
Other
Parkmore Manor
Phippens Blks 129130 135136 D
Pine Hills Blks 8182 100 101
Plymouth Heights Deland
Plymouth Place
Reserve At Victoria Phase Ii
Reservevictoriaph 1
Rogers Deland
Saddlebrook
Saddlebrook Sub
Saddlebrook Subdivision
Shady Meadow Estates
Shermans S 01/2 Blk 132 Deland
Shermans S 012 Blk 132 Deland
South Lake
South Rdg Villas 2 Rep
South Rdg Villas Rep 2
Summer Woods
Sunshine Acres
Taylor Woods
The Reserve At Victoria
Trails West
Trails West Ph 02
Trails West Un 02
Trinity Gardens Phase 1
University Manor
University Terrace Deland
Victoria Gardens
Victoria Gardens Ph 6
Victoria Hills
Victoria Hills Ph 3
Victoria Hills Ph 4
Victoria Hills Ph 6
Victoria Oaks Ph A
Victoria Oaks Ph B
Victoria Oaks Ph C
Victoria Park
Victoria Park Inc 04
Victoria Park Inc Four Nw
Victoria Park Incr 3 Se
Victoria Park Incr 3 Se Unit
Victoria Park Increment 02
Victoria Park Increment 03
Victoria Park Increment 03 Nor
Victoria Park Increment 03 Sou
Victoria Park Increment 04 Nor
Victoria Park Increment 3 So
Victoria Park Increment 4 Nort
Victoria Park Increment 5 Nort
Victoria Park Northeast Increm
Victoria Park Se Increment 01
Victoria Park Southeast Increm
Victoria Park Southwest Increm
Victoria Park Sw Increment 01
Victoria Ph 2
Victoria Trails
Victoria Trls Northwest 7 2bb
Victoria Trls Northwest 7 Ph 2
Virginia Haven Homes
Waterford
Waterford Lakes Un 01
Wellington Woods
Westminster Wood
Winnemissett Oaks
Winnemissett Park

- Broker IDX Sites Inc.
- 750.420.3943
- Toll Free: 005578193
- support@brokeridxsites.com



