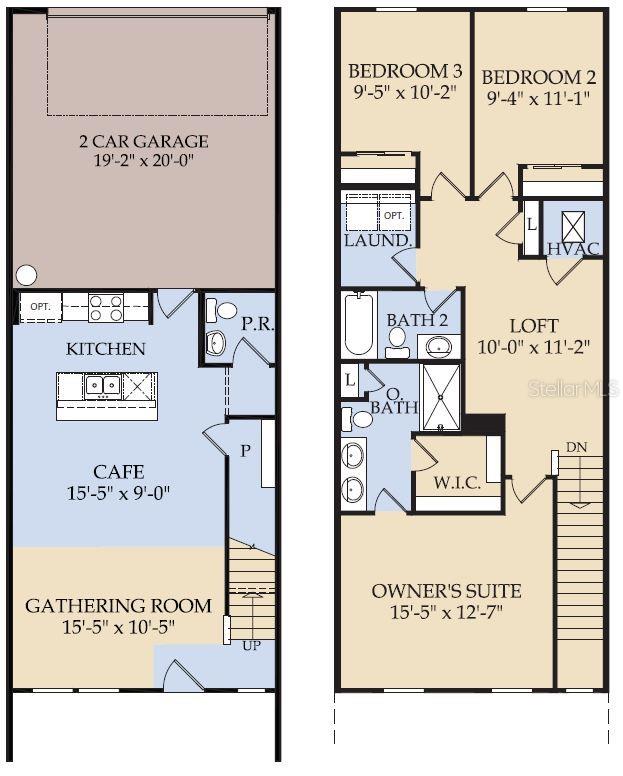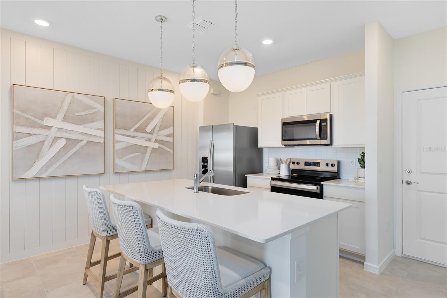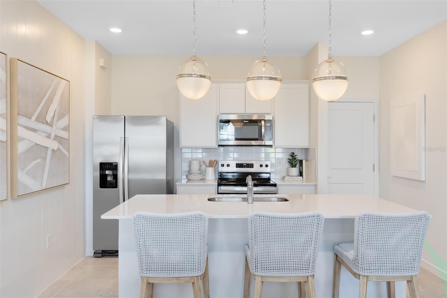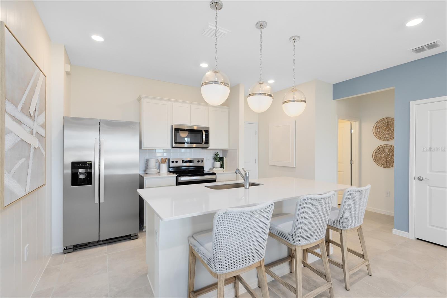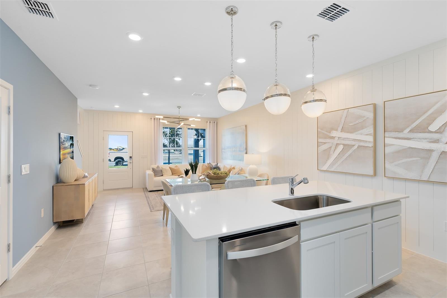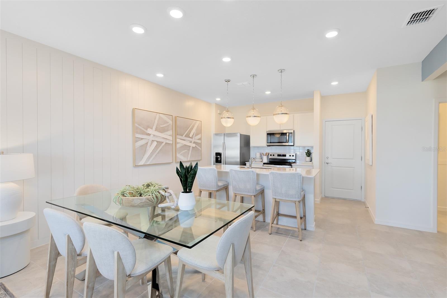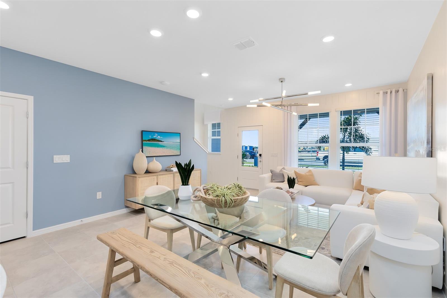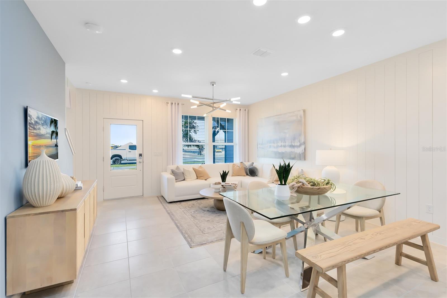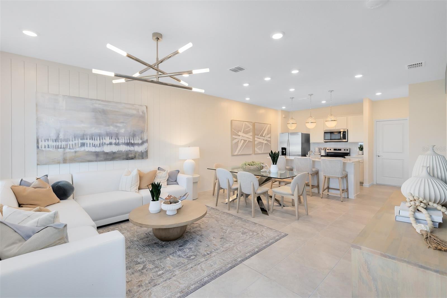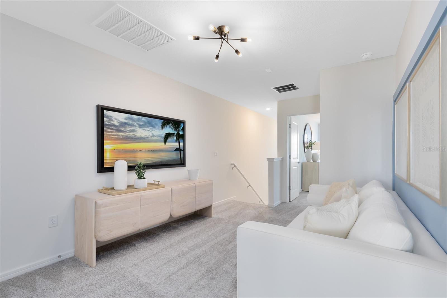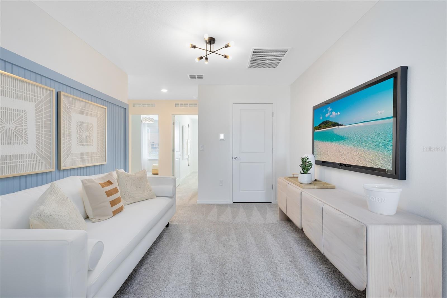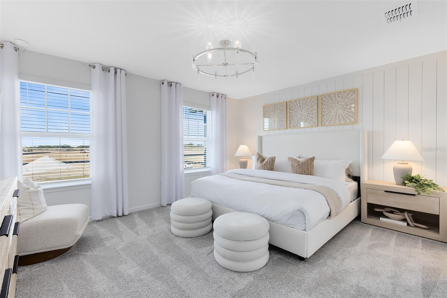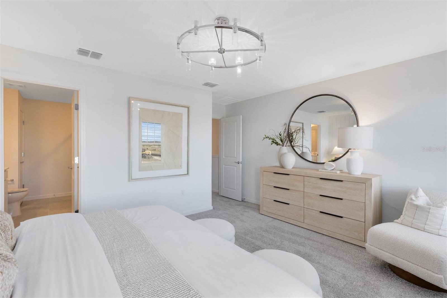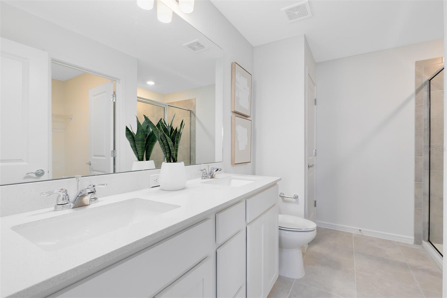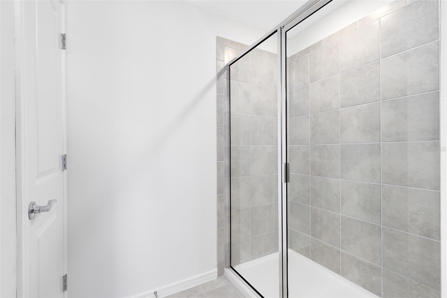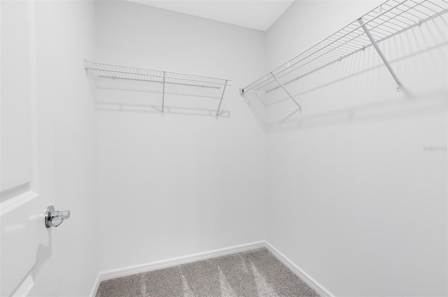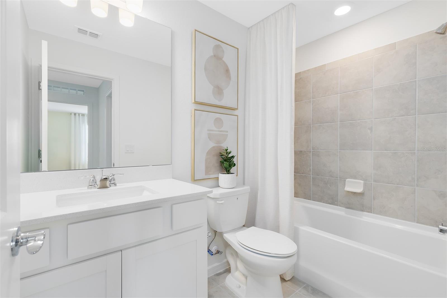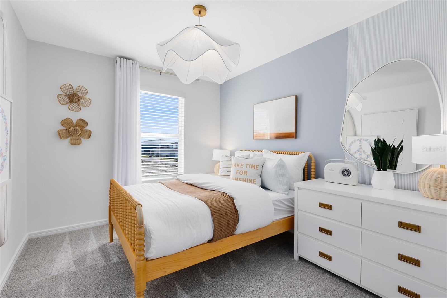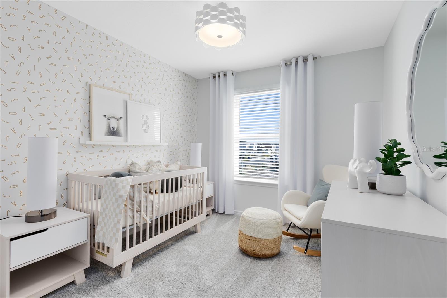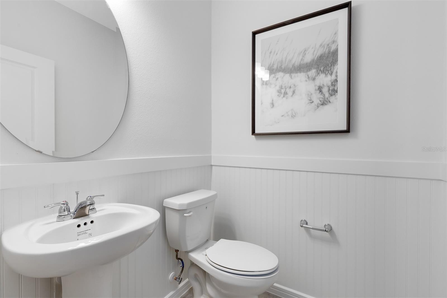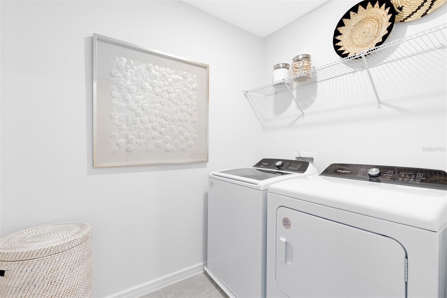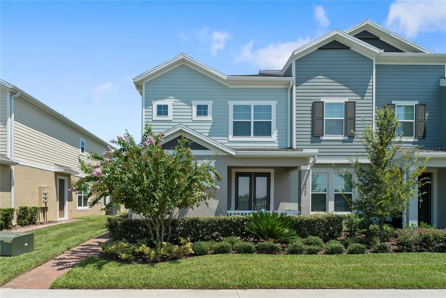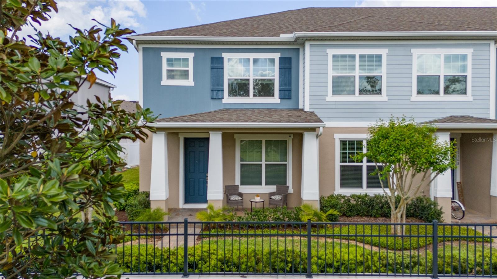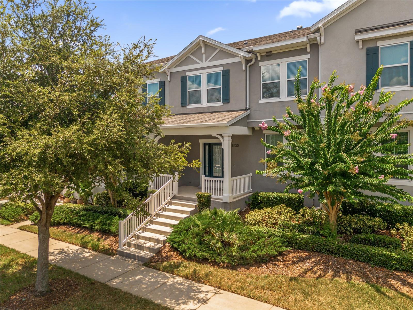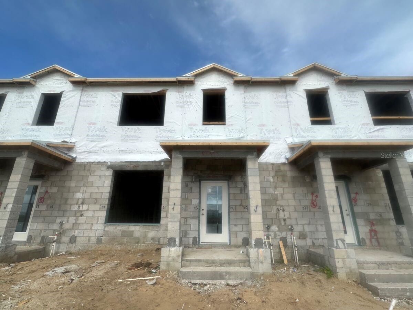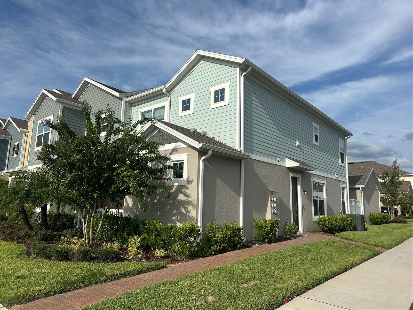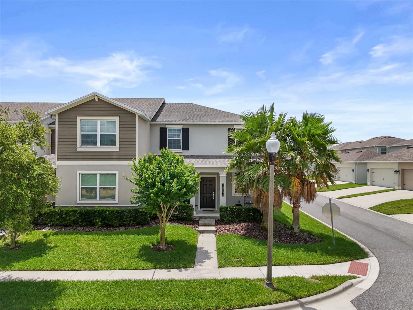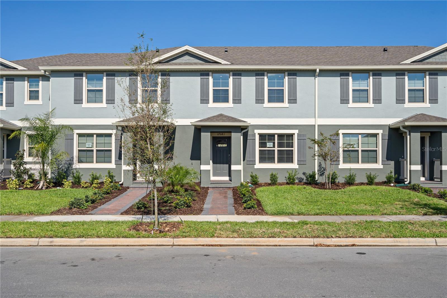6424 Tabebuia Parkway, WINTER GARDEN, FL 34787
Property Photos
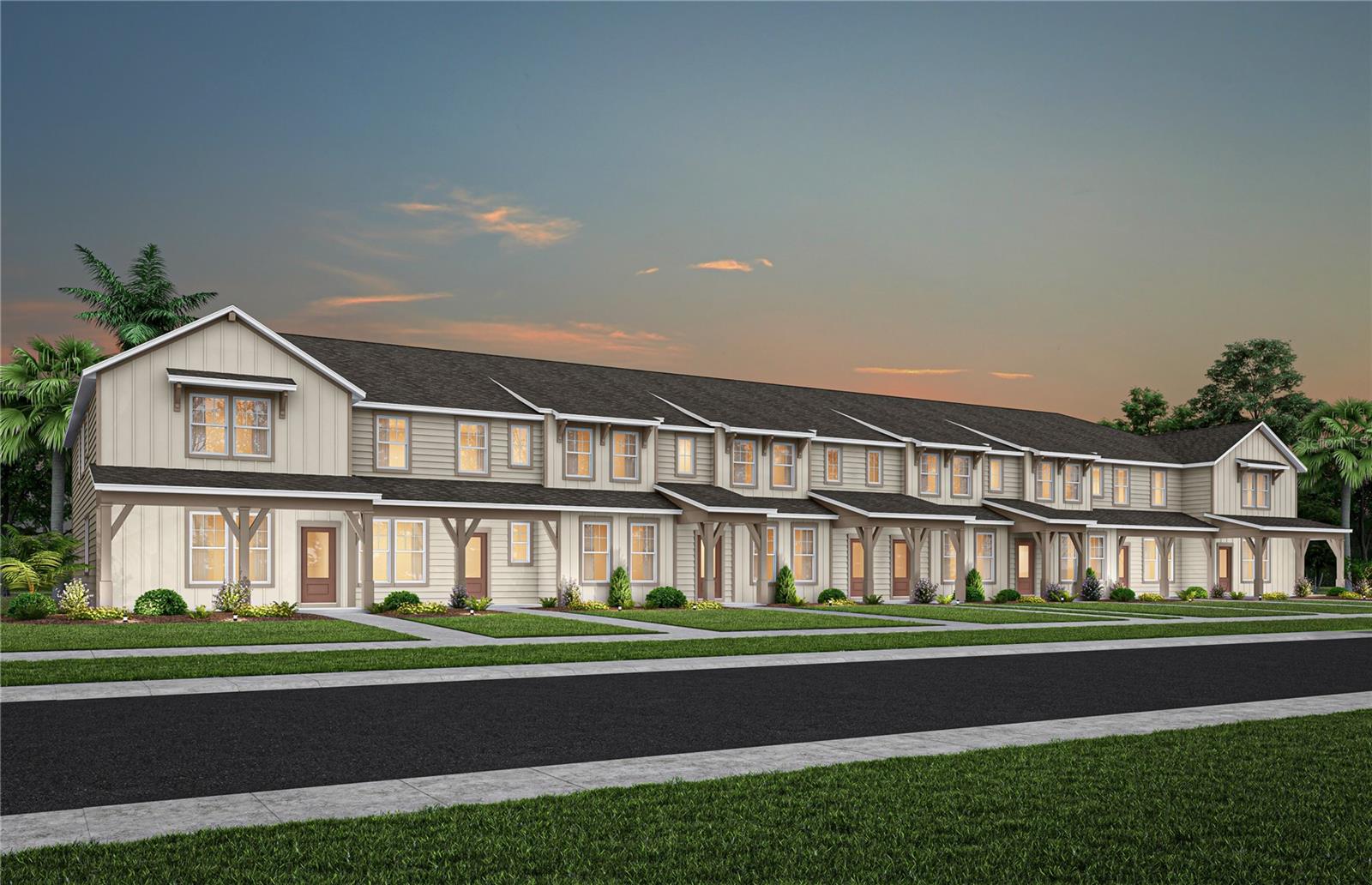
Would you like to sell your home before you purchase this one?
Priced at Only: $449,590
For more Information Call:
Address: 6424 Tabebuia Parkway, WINTER GARDEN, FL 34787
Property Location and Similar Properties
- MLS#: O6284613 ( Residential )
- Street Address: 6424 Tabebuia Parkway
- Viewed: 133
- Price: $449,590
- Price sqft: $289
- Waterfront: No
- Year Built: 2024
- Bldg sqft: 1553
- Bedrooms: 3
- Total Baths: 3
- Full Baths: 2
- 1/2 Baths: 1
- Garage / Parking Spaces: 2
- Days On Market: 223
- Additional Information
- Geolocation: 28.4603 / -81.6507
- County: ORANGE
- City: WINTER GARDEN
- Zipcode: 34787
- Subdivision: Silverleaf Oaks
- Elementary School: Hamlin
- Middle School: Hamlin
- High School: Horizon
- Provided by: PULTE REALTY OF NORTH FLORIDA LLC
- Contact: Adrienne Escott
- 407-250-9131

- DMCA Notice
-
DescriptionUnder Construction. Discover Silverleaf Oaks in Winter Garden! This new home community will feature a collection of single family and townhomes in desirable Horizon West. Located in the heart of Orlandos attractions, residents will enjoy an array of amenities, including a resort style pool, cabana, and playground without a CDD. Plus, minutes to shopping, dining, and entertaining Now Open! Introducing the Orchid interior unit townhome by Pulte, a new construction home that seamlessly combines luxury and convenience. This modern townhome features 3 bedrooms, 2 full bathrooms, a powder room, and a 2 car rear facing garage, all complemented by our Move In Ready appliance and window blinds package. The first floor is designed with entertaining in mind, offering an open concept kitchen, caf, and gathering room that flow together effortlessly. The chef inspired kitchen is a highlight, featuring a large center island, a spacious storage pantry, Tilden Stone Gray cabinetry, a decorative tile backsplash, Lyra quartz countertops, and stainless steel appliances, including a refrigerator and vented microwave. The first floor powder room adds an extra layer of convenience for guests. The entire first floor, including the kitchen, caf, gathering room, and powder room, is finished with elegant Shaw wood look luxury vinyl plank for both style and easy maintenance. At the end of the day, retreat to your private oasis on the second floor. The Owners Suite offers a spacious walk in closet and a luxurious en suite bathroom with a double sink, quartz topped vanity and a glass enclosed shower. Two additional bedrooms, a secondary bathroom, and a linen closet for added storage are located on the opposite side of the floor, ensuring privacy and plenty of space. Soft, stain resistant Shaw brand carpet adds comfort to the stairs and bedrooms, creating a cozy atmosphere throughout. In the bathrooms and laundry room, youll find beautiful porcelain tile. With thoughtful design, high end finishes, and a focus on everyday convenience, the Orchid townhome is a perfect blend of style and practicality, offering a truly elevated living experience.
Payment Calculator
- Principal & Interest -
- Property Tax $
- Home Insurance $
- HOA Fees $
- Monthly -
For a Fast & FREE Mortgage Pre-Approval Apply Now
Apply Now
 Apply Now
Apply NowFeatures
Building and Construction
- Builder Model: Orchid
- Builder Name: Pulte
- Covered Spaces: 0.00
- Exterior Features: Sidewalk
- Flooring: Carpet, Luxury Vinyl, Tile
- Living Area: 1553.00
- Roof: Shingle
Property Information
- Property Condition: Under Construction
Land Information
- Lot Features: Cleared, Level
School Information
- High School: Horizon High School
- Middle School: Hamlin Middle
- School Elementary: Hamlin Elementary
Garage and Parking
- Garage Spaces: 2.00
- Open Parking Spaces: 0.00
- Parking Features: Driveway, Garage Door Opener, Garage Faces Rear
Eco-Communities
- Green Energy Efficient: HVAC, Insulation, Roof, Thermostat, Water Heater, Windows
- Pool Features: Deck, Gunite, In Ground, Lighting, Outside Bath Access
- Water Source: Public
Utilities
- Carport Spaces: 0.00
- Cooling: Central Air
- Heating: Central, Electric, Heat Pump
- Pets Allowed: Number Limit
- Sewer: Public Sewer
- Utilities: BB/HS Internet Available, Cable Available, Electricity Connected, Phone Available, Public, Sewer Connected, Underground Utilities, Water Connected
Amenities
- Association Amenities: Clubhouse, Fitness Center, Pool, Recreation Facilities, Trail(s)
Finance and Tax Information
- Home Owners Association Fee Includes: Pool, Insurance, Internet, Maintenance Grounds, Management, Recreational Facilities
- Home Owners Association Fee: 277.00
- Insurance Expense: 0.00
- Net Operating Income: 0.00
- Other Expense: 0.00
- Tax Year: 2024
Other Features
- Appliances: Dishwasher, Disposal, Dryer, Microwave, Range, Refrigerator, Washer
- Association Name: Erik Baker
- Country: US
- Furnished: Unfurnished
- Interior Features: Eat-in Kitchen, Kitchen/Family Room Combo, Open Floorplan, PrimaryBedroom Upstairs, Smart Home, Split Bedroom, Stone Counters, Thermostat, Walk-In Closet(s)
- Legal Description: SILVERLEAF OAKS AT HAMLIN PHASE 3A 115/63 LOT 426
- Levels: Two
- Area Major: 34787 - Winter Garden/Oakland
- Occupant Type: Vacant
- Parcel Number: 30-23-27-8139-04-260
- Views: 133
- Zoning Code: PD/AN
Similar Properties
Nearby Subdivisions
30 North Park
Hamlin Rdg
Hamlin Reserve
Hamlin Ridge
Harvest At Ovation
Harvest/ovation
Harvestovation
Hawksmoor Phase 2
Hawksmoor Ph 3
Hawksmoorph 1
Hawksmoorph 3
Lakeshore Preserve Ph 1
Mezzano
Northlake/ovation Ph 1
Northlakeovation Ph 1
Orchard Hills Ph 4
Osprey Ranch
Osprey Ranch - Phase 1
Park Place
Parkview At Hamlin
Signature Lks-pcl 01b
Silverleaf Oaks
Stoneybrook West I
Storey Grove Ph 1b3
Storey Grove Ph 2
Storey Grove Ph 4
Summerlake Pd Ph 2c 2d 2e
Summerlake Pd Ph 2c2e
Tribute At Ovation
Village Grove Ph 01
Village Grove Ph 02
Walkers Grove Townhomes
Walkers Grove Twnhms
Waterleigh
Waterleigh Ph 4a
Waterleigh Ph 4b 4c
Waterleigh Ph 4b & 4c
Watermark Ph 3
Westhavenovation
Westside Townhomes
Westside Twnhms Ph 02
Winding Bay Preserve

- Broker IDX Sites Inc.
- 750.420.3943
- Toll Free: 005578193
- support@brokeridxsites.com



