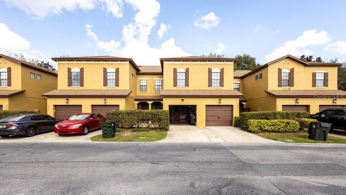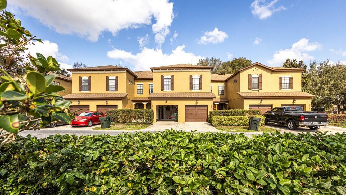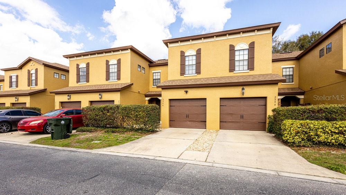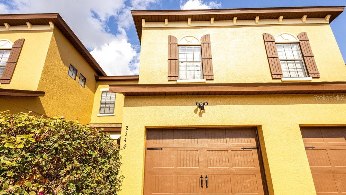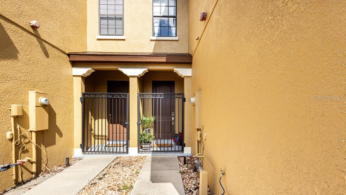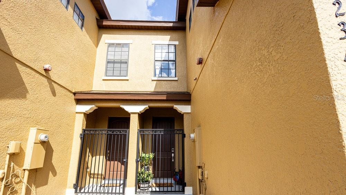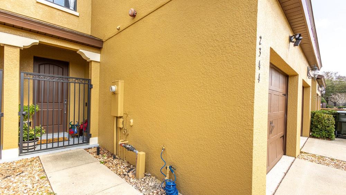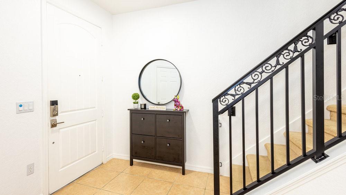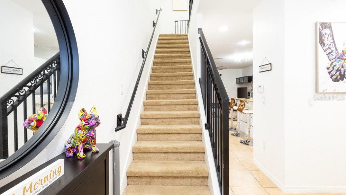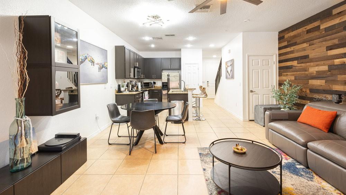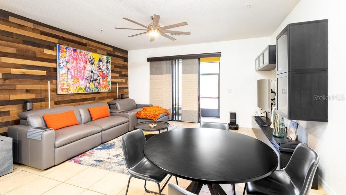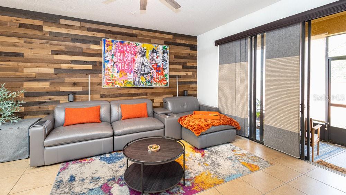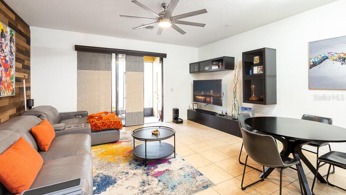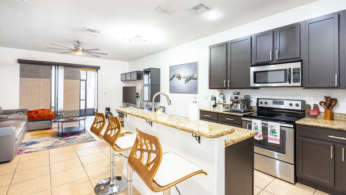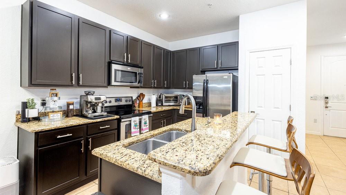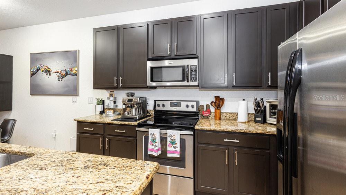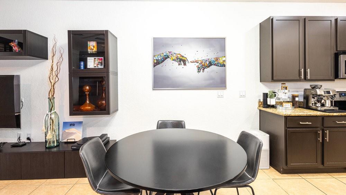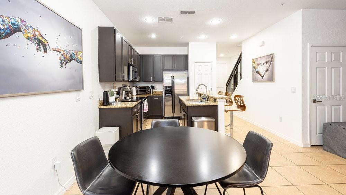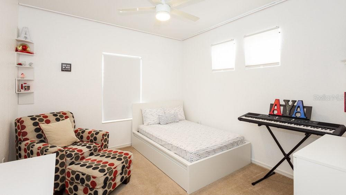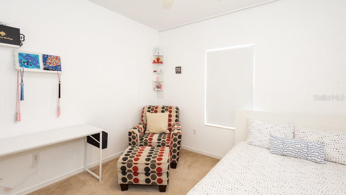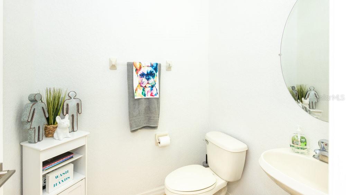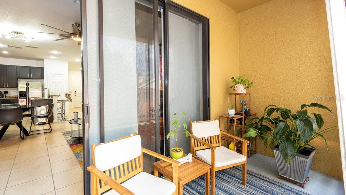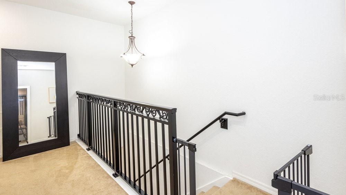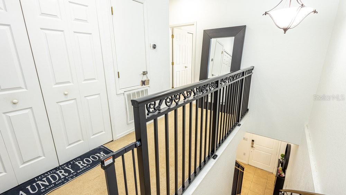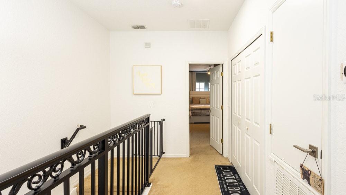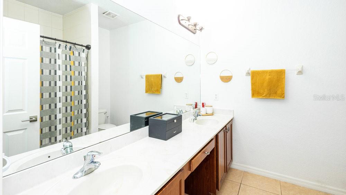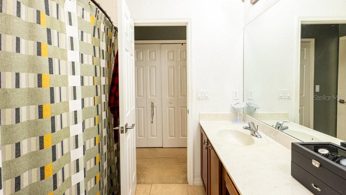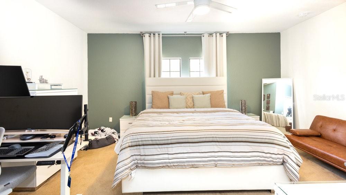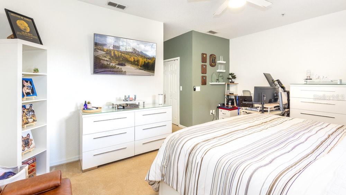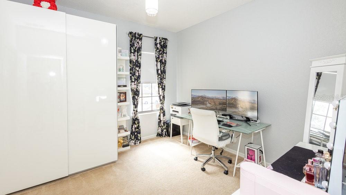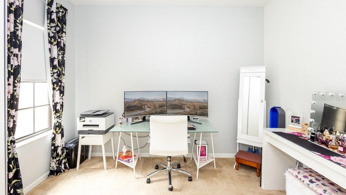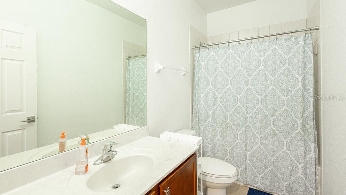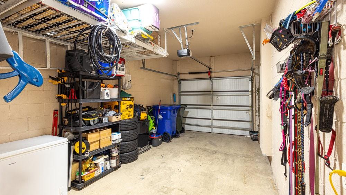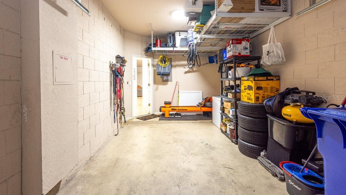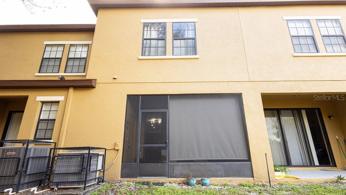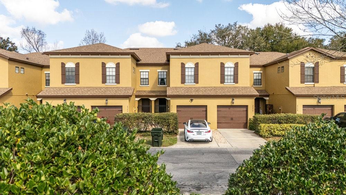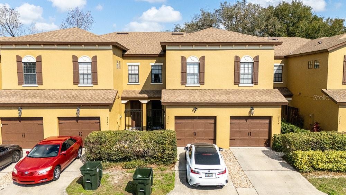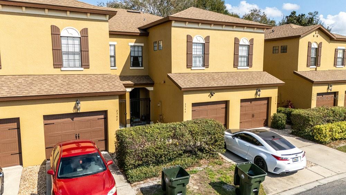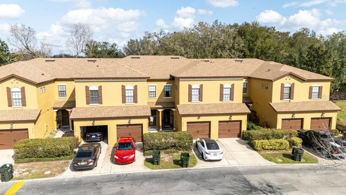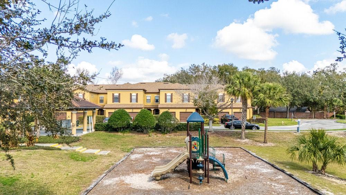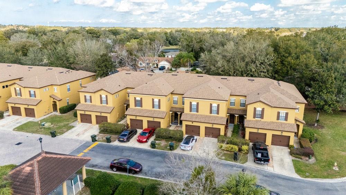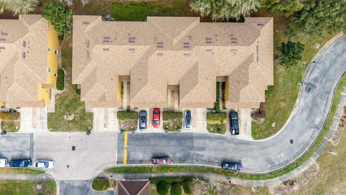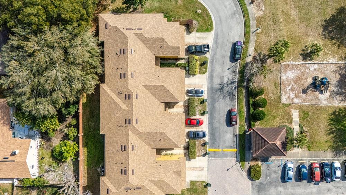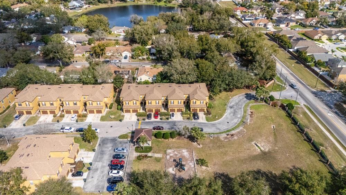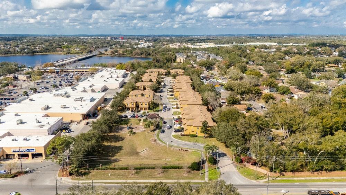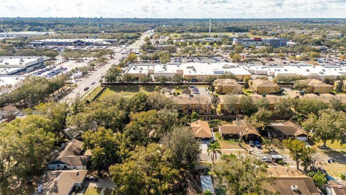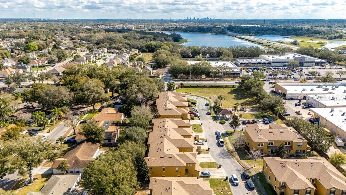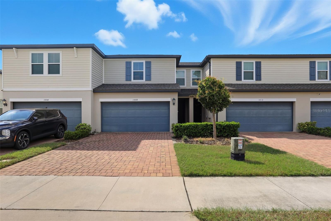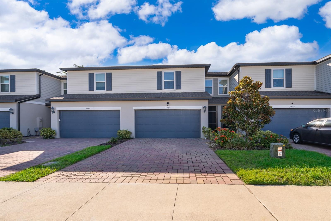2344 Aloha Bay Court, OCOEE, FL 34761
Property Photos
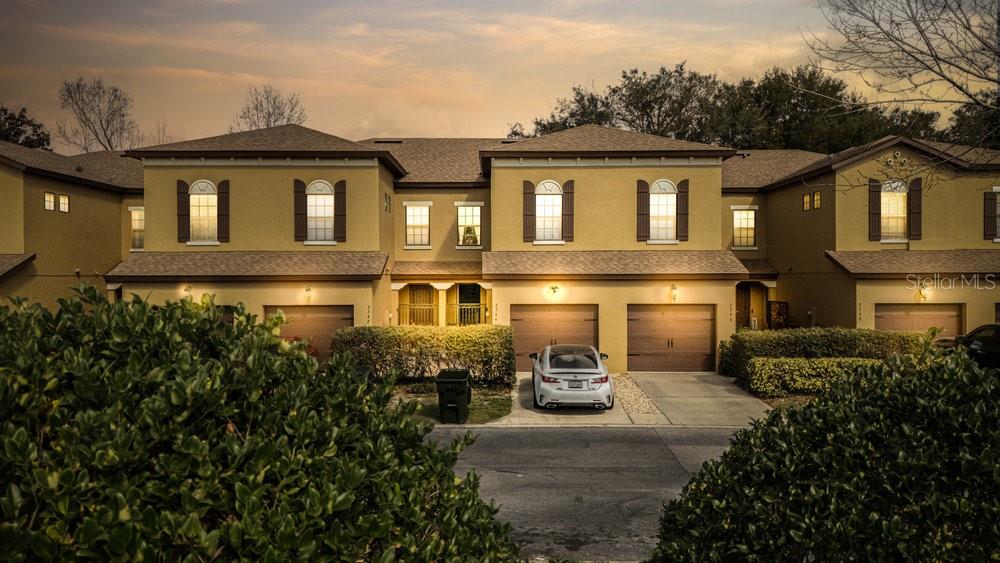
Would you like to sell your home before you purchase this one?
Priced at Only: $330,000
For more Information Call:
Address: 2344 Aloha Bay Court, OCOEE, FL 34761
Property Location and Similar Properties
- MLS#: O6280916 ( Residential )
- Street Address: 2344 Aloha Bay Court
- Viewed: 71
- Price: $330,000
- Price sqft: $158
- Waterfront: No
- Year Built: 2007
- Bldg sqft: 2083
- Bedrooms: 3
- Total Baths: 3
- Full Baths: 2
- 1/2 Baths: 1
- Garage / Parking Spaces: 1
- Days On Market: 236
- Additional Information
- Geolocation: 28.5543 / -81.5057
- County: ORANGE
- City: OCOEE
- Zipcode: 34761
- Subdivision: Villaswoodsmere 014 06 07
- Elementary School: Ocoee Elem
- Middle School: Ocoee Middle
- High School: Ocoee High
- Provided by: CHARLES RUTENBERG REALTY ORLANDO
- Contact: Joycenid Rosario
- 407-622-2122

- DMCA Notice
-
DescriptionBack in the market due to Buyers financing with a Price IMPROVEMENT!!! This beautiful and well maintained 3 bedroom 2.5 bathroom townhome located at Villas at Woodsmen features an open floor plan downstairs with a spacious kitchen open to the dining/living room, plus a half a bathroom. The kitchen features stainless steel appliances, a closet pantry and breakfast nook. Bedrooms and laundry closet located upstairs. Spacious master bedroom with a walk in closet, and in the primary bathroom there are double sink and a tile shower. Tile flooring throughout bottom floor including kitchen, living areas and bathrooms, all bedrooms include carpet. Conveniently located near restaurants and shopping. Close proximity to Florida Turnpike, 429, 408 and Downtown Orlando.
Payment Calculator
- Principal & Interest -
- Property Tax $
- Home Insurance $
- HOA Fees $
- Monthly -
For a Fast & FREE Mortgage Pre-Approval Apply Now
Apply Now
 Apply Now
Apply NowFeatures
Building and Construction
- Covered Spaces: 0.00
- Exterior Features: Sidewalk, Sliding Doors
- Flooring: Carpet, Tile
- Living Area: 1697.00
- Roof: Shingle
School Information
- High School: Ocoee High
- Middle School: Ocoee Middle
- School Elementary: Ocoee Elem
Garage and Parking
- Garage Spaces: 1.00
- Open Parking Spaces: 0.00
Eco-Communities
- Water Source: Public
Utilities
- Carport Spaces: 0.00
- Cooling: Central Air
- Heating: Central
- Pets Allowed: Cats OK, Dogs OK
- Sewer: Public Sewer
- Utilities: Cable Available, Cable Connected, Electricity Connected
Finance and Tax Information
- Home Owners Association Fee Includes: Maintenance Structure, Maintenance Grounds
- Home Owners Association Fee: 130.00
- Insurance Expense: 0.00
- Net Operating Income: 0.00
- Other Expense: 0.00
- Tax Year: 2024
Other Features
- Appliances: Dishwasher, Disposal, Microwave, Range, Refrigerator
- Association Name: Villas at Woodsmere
- Country: US
- Interior Features: Ceiling Fans(s), Kitchen/Family Room Combo, PrimaryBedroom Upstairs, Thermostat
- Legal Description: VILLAS AT WOODSMERE 65/111 LOT 4
- Levels: Two
- Area Major: 34761 - Ocoee
- Occupant Type: Owner
- Parcel Number: 22-22-28-8908-00-040
- Views: 71
- Zoning Code: P-S
Similar Properties

- Broker IDX Sites Inc.
- 750.420.3943
- Toll Free: 005578193
- support@brokeridxsites.com



