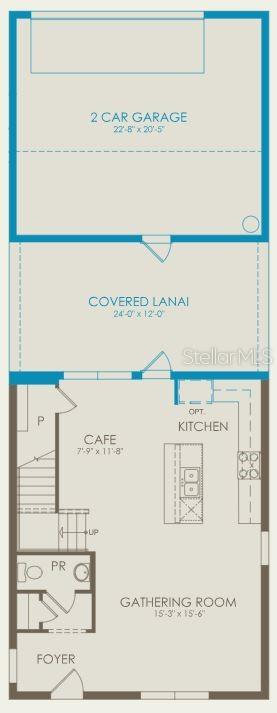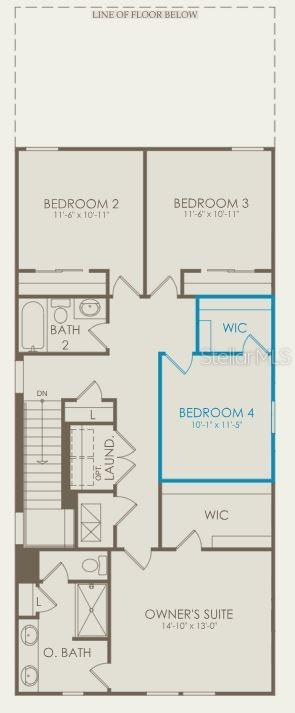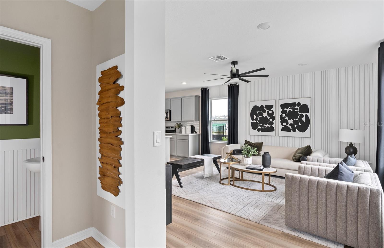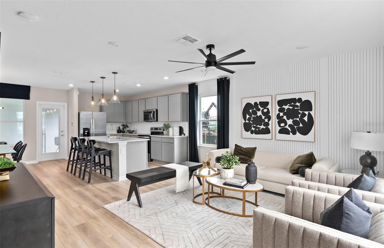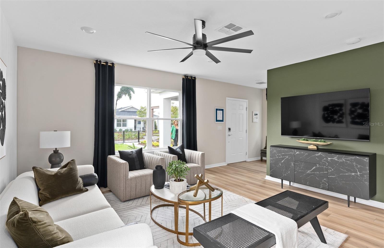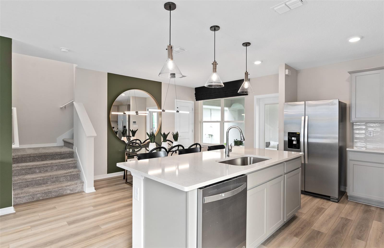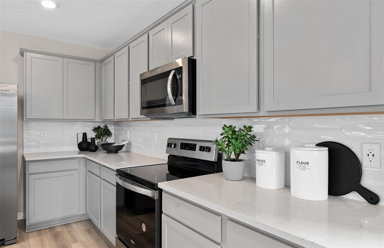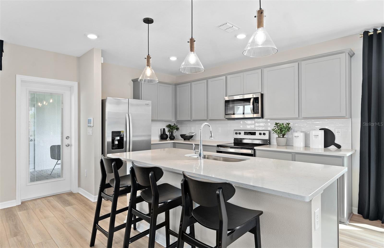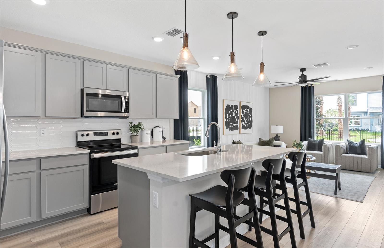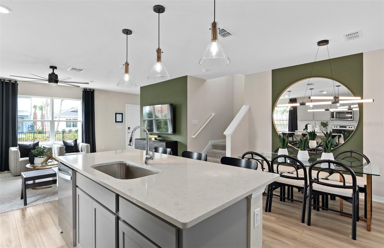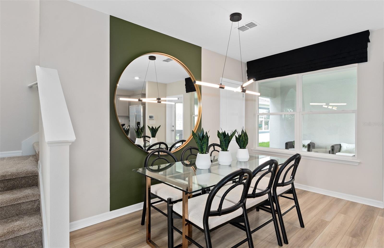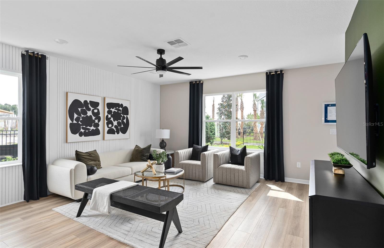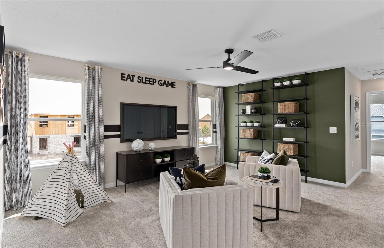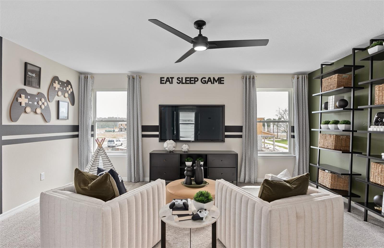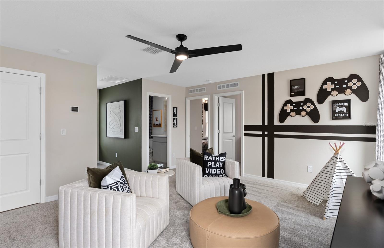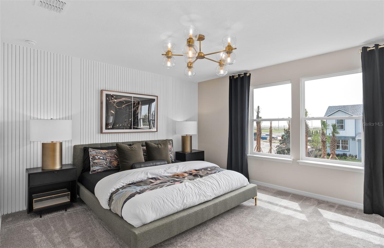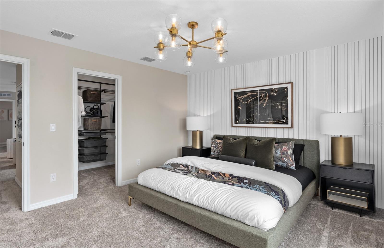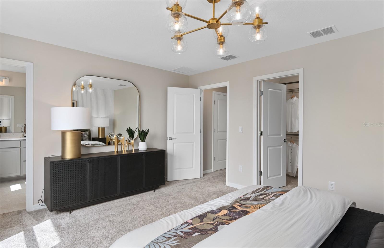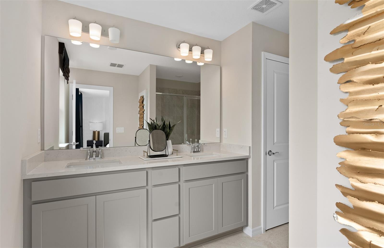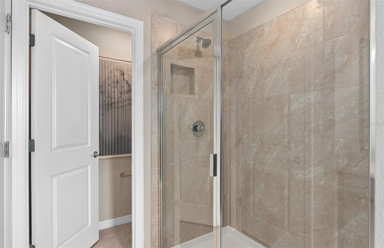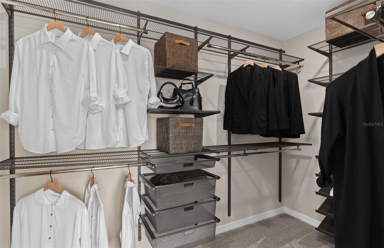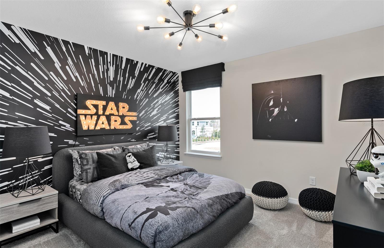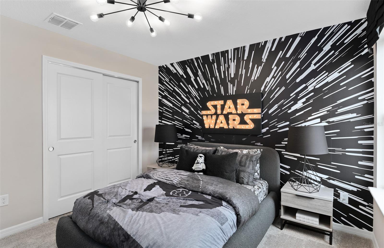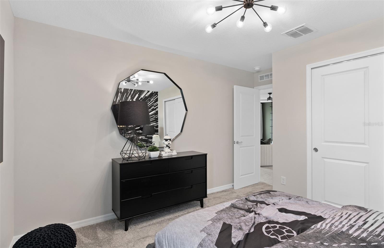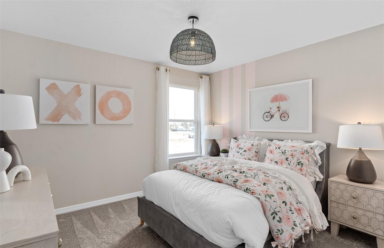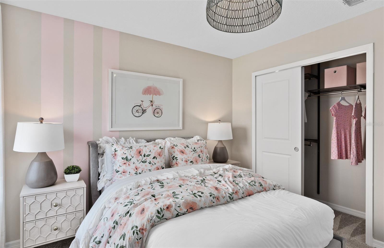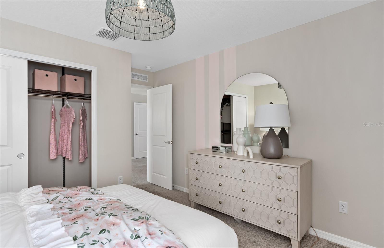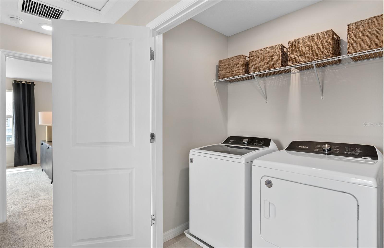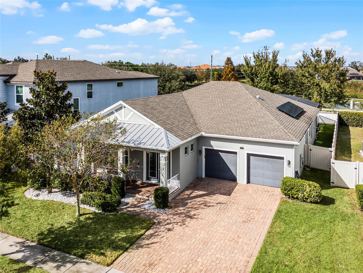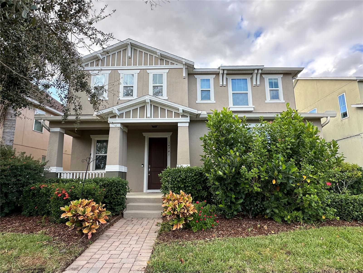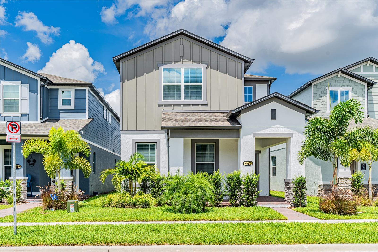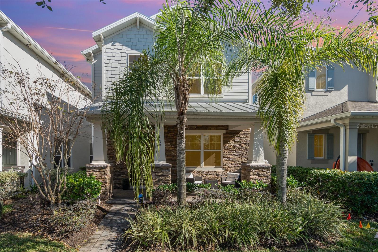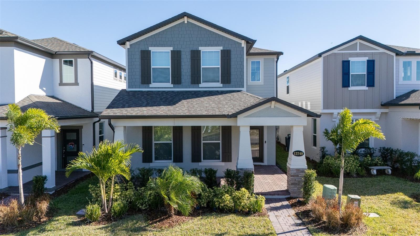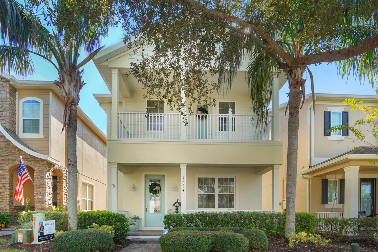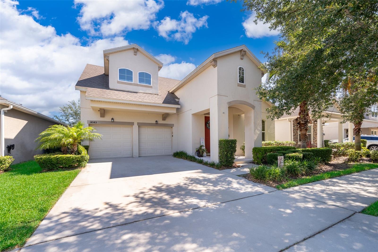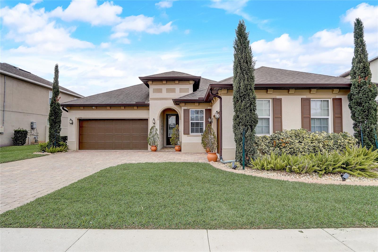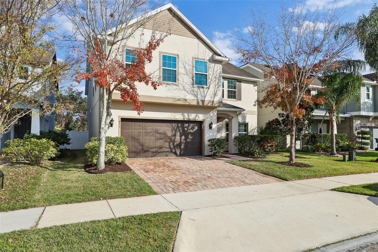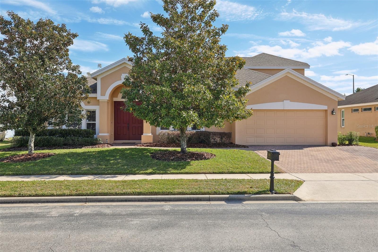6505 Breeze Filled Lane, WINTER GARDEN, FL 34787
Property Photos
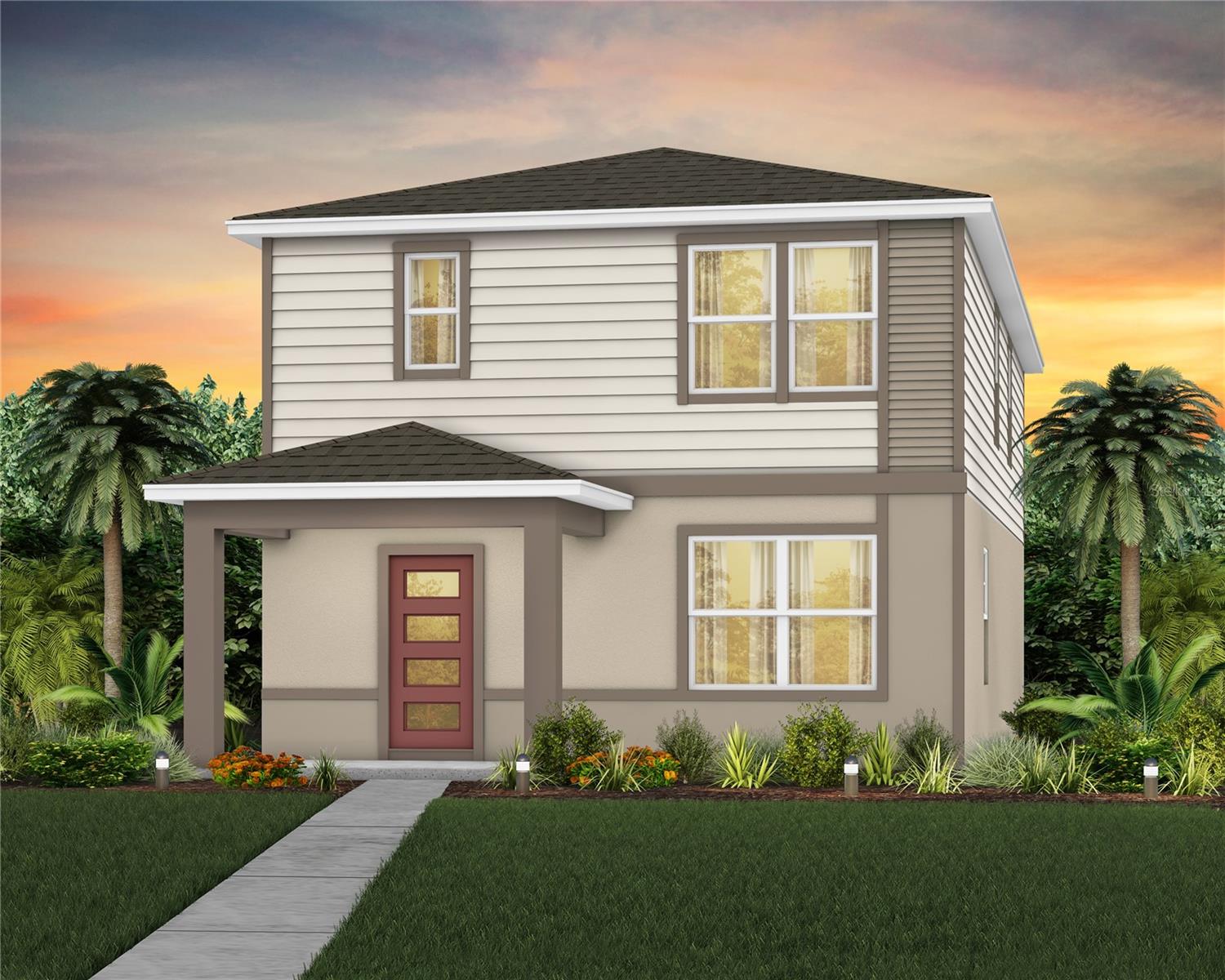
Would you like to sell your home before you purchase this one?
Priced at Only: $616,190
For more Information Call:
Address: 6505 Breeze Filled Lane, WINTER GARDEN, FL 34787
Property Location and Similar Properties
- MLS#: O6275473 ( Residential )
- Street Address: 6505 Breeze Filled Lane
- Viewed: 3
- Price: $616,190
- Price sqft: $322
- Waterfront: No
- Year Built: 2024
- Bldg sqft: 1913
- Bedrooms: 4
- Total Baths: 3
- Full Baths: 2
- 1/2 Baths: 1
- Garage / Parking Spaces: 2
- Days On Market: 5
- Additional Information
- Geolocation: 28.4592 / -81.6496
- County: ORANGE
- City: WINTER GARDEN
- Zipcode: 34787
- Subdivision: Silverleaf Oaks
- Elementary School: Hamlin Elementary
- Middle School: Hamlin Middle
- High School: Horizon High School
- Provided by: PULTE REALTY OF NORTH FLORIDA LLC
- Contact: Ellie Hunter
- 407-250-9131

- DMCA Notice
-
DescriptionUnder Construction. Discover Silverleaf Oaks in Winter Garden! This new home community will feature a collection of single family and townhomes in desirable Horizon West. Located in the heart of Orlandos attractions, residents will enjoy an array of amenities, including a resort style pool, cabana, and kids playground without a CDD. Plus, minutes to shopping, dining, and entertaining Now Open! Introducing the Haddock bungalow by Pulte, a brand new home that combines modern design and ultimate comfort. Featuring our sleek Modern exterior, this home includes a charming front porch, 4 spacious bedrooms, 2 full bathrooms, a powder room, a covered lanai, and a 2 car rear load detached garageset on a generous corner homesite. The heart of the home is the open concept kitchen, caf, and gathering room, all bathed in natural light. This inviting space is perfect for both everyday living and entertaining. The kitchen boasts a large center island, a convenient storage pantry, and top of the line Whirlpool stainless steel appliancesincluding a refrigerator and vented microwave. Tilden white cabinets, a decorative tile backsplash, and Lyra quartz countertops complete the sophisticated look. Just off the caf, step out to the expansive covered lanai, bringing a seamless indoor outdoor living experience. For added convenience, the first floor includes a powder room and coat closet. Upstairs, youll find the private owners suite, three additional bedrooms, a second full bathroom, and the laundry room. The owners suite is a true retreat, featuring a walk in closet and a luxurious en suite bathroom with a glass enclosed shower, quartz topped dual vanity, private water closet, and linen closet. Throughout the first floor, enjoy the beauty of Wood Look Luxury Vinyl Plank flooring, while porcelain tile enhances the laundry room and bathrooms. Plush, stain resistant Shaw carpet covers the stairs, loft, and bedrooms, adding comfort and style. Smart home features include a smart thermostat, a smart doorbell, and additional LED downlightsensuring your home is as connected as it is stunning. This new construction home perfectly blends luxury, convenience, and modern design, making it the ideal place to live and unwind.
Payment Calculator
- Principal & Interest -
- Property Tax $
- Home Insurance $
- HOA Fees $
- Monthly -
For a Fast & FREE Mortgage Pre-Approval Apply Now
Apply Now
 Apply Now
Apply NowFeatures
Building and Construction
- Builder Model: Haddock
- Builder Name: Pulte Homes
- Covered Spaces: 0.00
- Exterior Features: Sidewalk, Sliding Doors
- Flooring: Carpet, Luxury Vinyl, Tile
- Living Area: 1913.00
- Roof: Shingle
Property Information
- Property Condition: Under Construction
Land Information
- Lot Features: Cleared, Level
School Information
- High School: Horizon High School
- Middle School: Hamlin Middle
- School Elementary: Hamlin Elementary
Garage and Parking
- Garage Spaces: 2.00
- Open Parking Spaces: 0.00
- Parking Features: Driveway, Garage Door Opener, Garage Faces Rear
Eco-Communities
- Green Energy Efficient: HVAC, Insulation, Roof, Thermostat, Water Heater, Windows
- Pool Features: Deck, Gunite, In Ground, Lighting, Outside Bath Access
- Water Source: Public
Utilities
- Carport Spaces: 0.00
- Cooling: Central Air
- Heating: Central, Electric, Heat Pump
- Pets Allowed: Number Limit
- Sewer: Public Sewer
- Utilities: BB/HS Internet Available, Cable Available, Electricity Available, Phone Available, Public, Sewer Connected, Street Lights, Underground Utilities, Water Available
Amenities
- Association Amenities: Clubhouse, Fitness Center, Pool, Recreation Facilities, Trail(s)
Finance and Tax Information
- Home Owners Association Fee Includes: Pool, Insurance, Internet, Maintenance Grounds, Management, Recreational Facilities
- Home Owners Association Fee: 147.00
- Insurance Expense: 0.00
- Net Operating Income: 0.00
- Other Expense: 0.00
- Tax Year: 2024
Other Features
- Appliances: Dishwasher, Disposal, Dryer, Microwave, Range, Refrigerator, Washer
- Association Name: Erik Baker
- Country: US
- Furnished: Unfurnished
- Interior Features: Eat-in Kitchen, Kitchen/Family Room Combo, Open Floorplan, PrimaryBedroom Upstairs, Smart Home, Split Bedroom, Stone Counters, Thermostat, Walk-In Closet(s)
- Legal Description: SILVERLEAF OAKS AT HAMLIN PHASE 3A 115/63 LOT 466
- Levels: Two
- Area Major: 34787 - Winter Garden/Oakland
- Occupant Type: Vacant
- Parcel Number: 30-23-27-8139-04-660
- Style: Bungalow
- Zoning Code: PD/AN
Similar Properties
Nearby Subdivisions
A Q Sub
Alexander Rdg
Amberleigh 477
Arrowhead Lakes
Avalon Reserve Village 1
Avalon Ridge
Banana Bay Estates
Bay Isle 48 17
Bay St Park
Belle Meade Ph 2
Belle Meadeph I B D G
Black Lake Park Ph 01
Black Lake Park Ph 02 F1
Black Lake Preserve
Bradford Crk Ph I
Bradford Crk Ph Ii
Burchshire Q138 Lot 8 Blk B
Cambridge Crossing Ph 01
Carriage Pointe Ai L
Citrus Cove
Cooper Sewell Add
Covington Chase Ph 2a
Covington Park
Crown Point Spgs
Cypress Reserve Ph 1
Deer Island
Deerfield Place
Deerfield Place Ag
Del Webb Oasis
Del Webb Oasis Ph 3
Dillard Pointe
East Garden Manor Add 04
Emerald Ridge
Encore At Ovation
Encoreovation Ph 3
Encoreovationph 3
Estates At Lakeview Preserve
Fries Winter Garden
Fullers Lndg B
Fullers Oak
Glynwood
Grove Hotel And Spa Hotel Cond
Grove Res Spa Hotel Condo 3
Grove Residence Spa Hotel
Grove Residence Spa Hotel Con
Grove Residence & Spa Hotel Co
Grove Resort
Grove Resort Spa
Grove Resort And Spa
Grove Resort And Spa Hotel
Grove Resort And Spa Hotel Con
Hamilton Gardens
Hamlin Pointe
Hamlin Reserve
Harvest At Ovation
Hawksmoor Ph 1
Hawksmoor Ph 4
Hawksmoorph 1
Hickory Hammock
Hickory Hammock Emerald Pointe
Hickory Hammock Ph 1b
Hickory Hammock Ph 1d
Hickory Hammock Ph 2a
Hickory Lake Estates
Highland Ridge
Hillcrest
Horizon Isle
Island Pointe Sub
Isles Lake Hancock Ph 02 48 06
Isleslk Hancock Ph 3
Jewel Heights
Joe Louis Park
Joe Louis Park First Add
John Lake Pointe
Johns Lake Pointe
Johns Lake Pointe A S
Lago Vista Sub A
Lago Vista Tr A
Lake Apopka Sound
Lake Apopka Sound Ph 1
Lake Avalon Groves
Lake Avalon Groves Rep
Lake Avalon Grvs 2nd Rep
Lake Avalon Heights
Lake Cove Pointe Ph 02
Lake Cove Pointe Ph 2
Lake Hancock Preserve
Lake Johns Shores
Lake Star At Ovation
Lakeshore Preserve
Lakeshore Preserve Ph 1
Lakeshore Preserve Ph 2
Lakeshore Preserve Ph 4
Lakeshore Preserve Ph 5
Lakesidehamlin
Lakeview Lakeview Preserve
Lakeview Pointehorizon West P
Lakeview Preserve
Lakeview Preserve Ph 2
Lakeview Preserve Phase 2
Latham Park North
Latham Park South
Lift Stationcobblestonewinte
Loveless J S Add 01
Magnolia Wood
Magnolia Wood Fifth Add
Mcallister Lndg
Merchants Sub
Northlake At Ovation
Northlake At Ovation Phase 1
Northlakeovation Ph 1
Not Applicable
Oakglen Estates
Oakland Park
Oakland Pk Un 6b3
Oaks At Brandy Lake
Oaksbrandy Lake 01 Rep A B
Oaksbrandy Lake O
Orchard Hills Ph 1
Orchard Hills Ph 3
Orchard Park
Orchard Pkstillwater Xing Ph2
Osprey Ranch
Osprey Ranch Phase 1
Osprey Ranch Phase 1
Overlook 2/hamlin Ph 3 & 4
Overlook 2hamlin Ph 1 6
Overlook 2hamlin Ph 3 4
Overlook 2hamlin Ph 3 4
Overlook At Hamlin
Oxford Chase
Palisades Condominium
Pleasant Park
Regalpointe
Regency Oaks F
Res
Reservecarriage Pointe Ph 1
Roper Reserve
Sanctuary At Hamlin
Sanctuary At Twin Waters
Sanctuary/twin Waters
Sanctuarytwin Waters
Showalter Park
Signature Lakes Ph 2a
Signature Lks-pcl 01d Ph 02
Silver Springs Bungalows
Silverleaf Oaks
Silverleaf Reserve
Silverleaf Reserve Bungalows
Silverleaf Reservehamlin Ph 2
Solomon Sub
Sterling Pointe 481
Stone Creek 44/131
Stone Creek 44131
Stone Creek 48 140
Stone Crk
Stoneybrook West
Stoneybrook West 44134
Stoneybrook West D
Stoneybrook West Un 06
Stoneybrook West Ut 04 48 48
Storey Grove
Storey Grove 32
Storey Grove Ph 1a1
Storey Grove Ph 1b1
Storey Grove Ph 1b2
Storey Grove Ph 2
Storey Grove Ph 5
Summer Lake
Summerlake
Summerlake Grvs
Summerlake Pd Ph 1b
Summerlake Pd Ph 1ba Rep
Summerlake Pd Ph 2a 2b
Summerlake Pd Ph 2a & 2b
Summerlake Pd Ph 2c 2d 2e
Summerlake Pd Ph 3a
Summerlake Reserve
Tanner Sub
The Grove Resort
The Grove Resort And Spa
The Grove Resort And Spa Hotel
Tilden Placewinter Garden
Tuscany
Tuscany Ph 02
Twinwaters
Twinwaters Homeowners Associat
Un-incoporated
Unincoporated
Valencia Shores
Valley View
Waterleigh
Waterleigh Ph 1a
Waterleigh Ph 1b
Waterleigh Ph 2a
Waterleigh Ph 2c-1
Waterleigh Ph 2c1
Waterleigh Ph 2d
Waterleigh Ph 3a
Waterleigh Ph 3b 3c 3d
Waterleigh Ph 3b 3c & 3d
Waterleigh Ph 3b 3c 3d
Waterleigh Ph 4a
Waterleigh Ph 4b 4c
Waterleigh Phase 4a
Waterlweigh
Watermark
Watermark Ph 1b
Watermark Ph 2a
Watermark Ph 2b
Watermark Ph 2c
Watermark Ph 4
Watermark Phase 4 9787 Lot 721
Watersidejohns Lake Ph 2c
Watersidejohns Lkph 1
Watersidejohns Lkph 2a
Watersidejohns Lkph 2c
West Lake Hancock Estates
Westfield 03 Ph-b A-m
Westfield 03 Phb Am
Westfield Iiiph A
Westfield Lakes
Westhaven At Ovation
Westhavenovation
Westlake Manor
Westlake Manor 1st Add
Wincey Grvs Ph 1
Wincey Grvs Ph 2
Winding Bay
Winding Bay Ph 1b
Winding Bay Ph 2
Winding Bay Ph 3
Winter Garden
Winter Garden Manor
Winter Garden Shores First Add
Winter Garden Shores Rep
Wintermere Pointe
Woodbridge On Green
Woodbridge On The Green

- Broker IDX Sites Inc.
- 750.420.3943
- Toll Free: 005578193
- support@brokeridxsites.com



