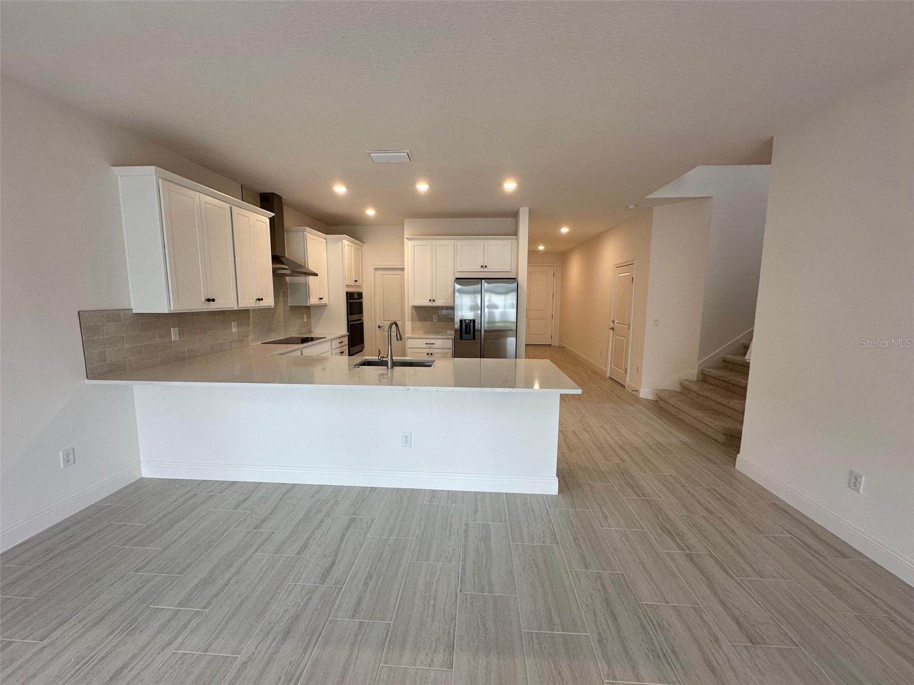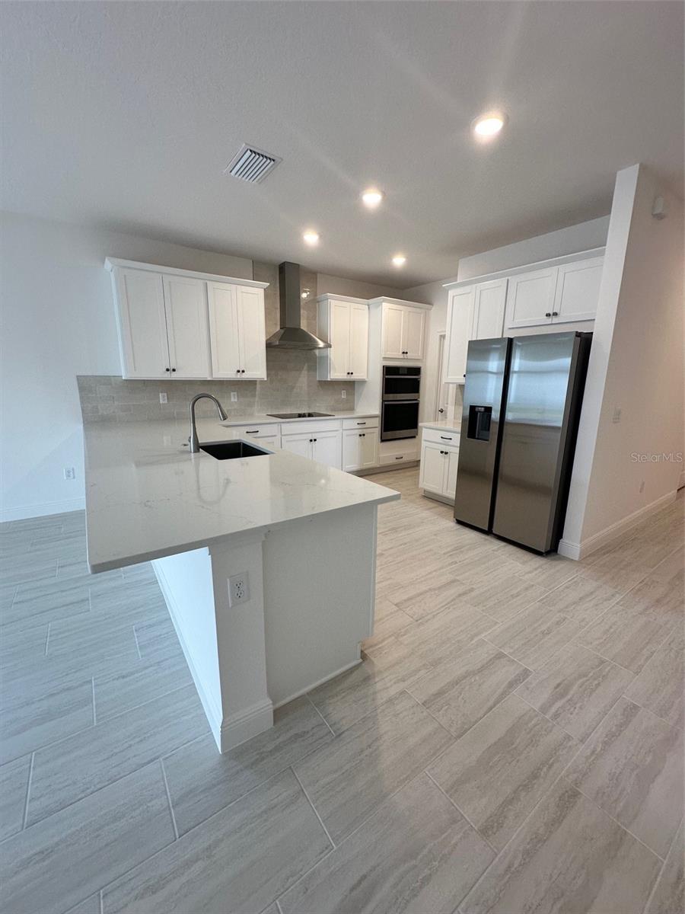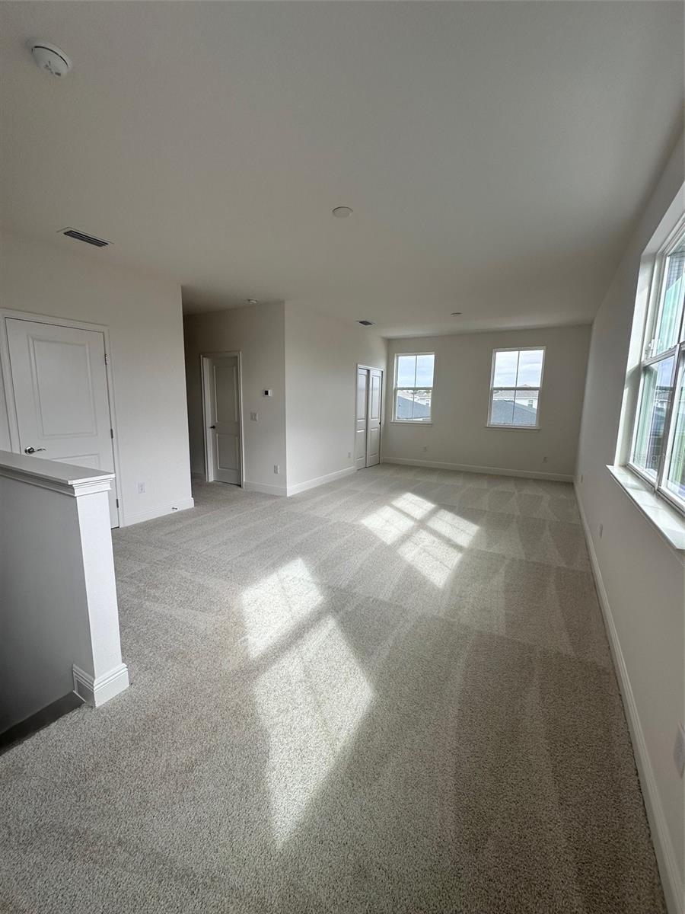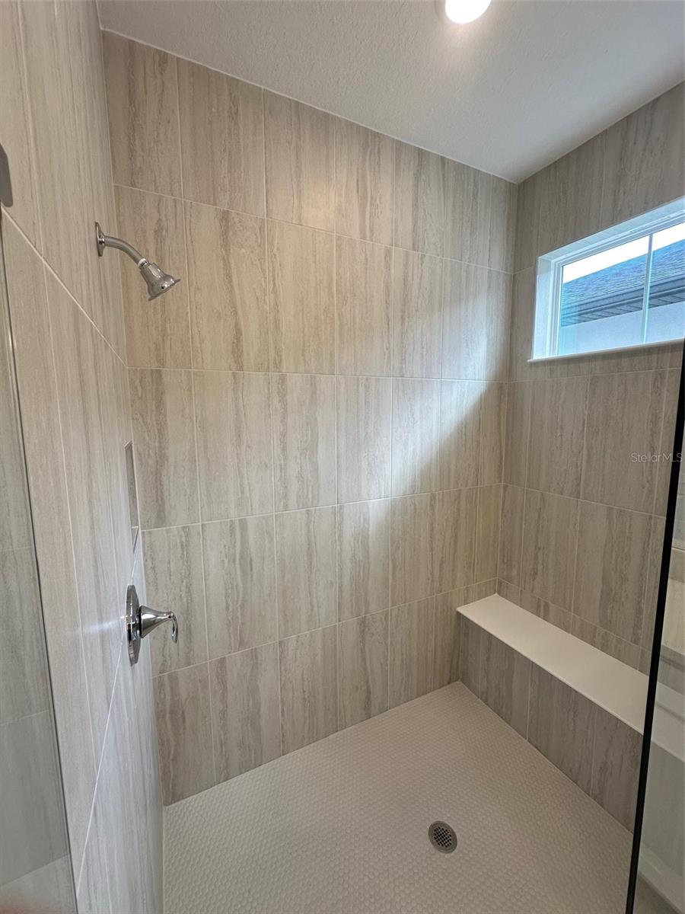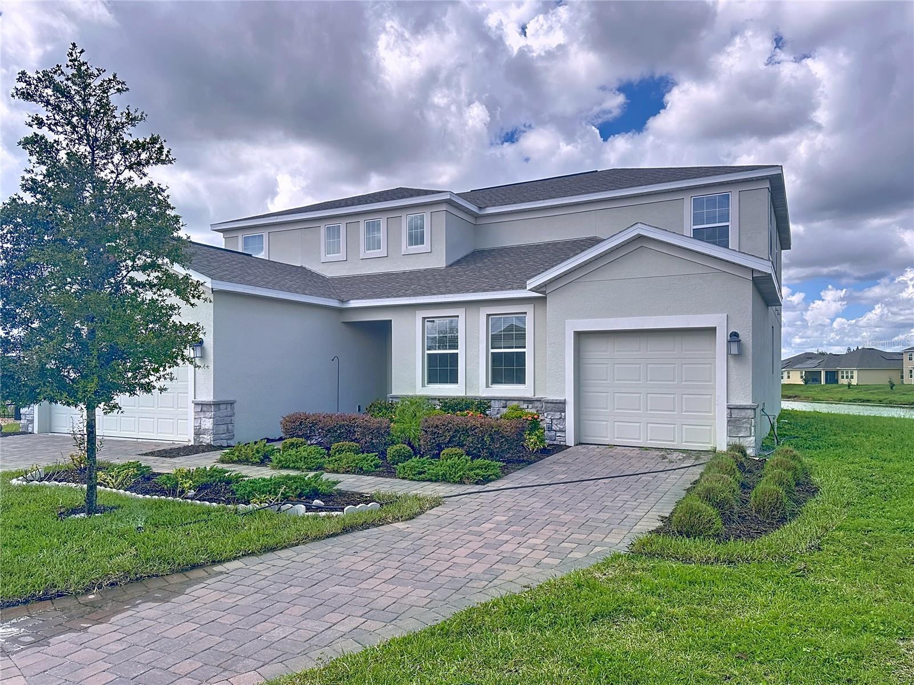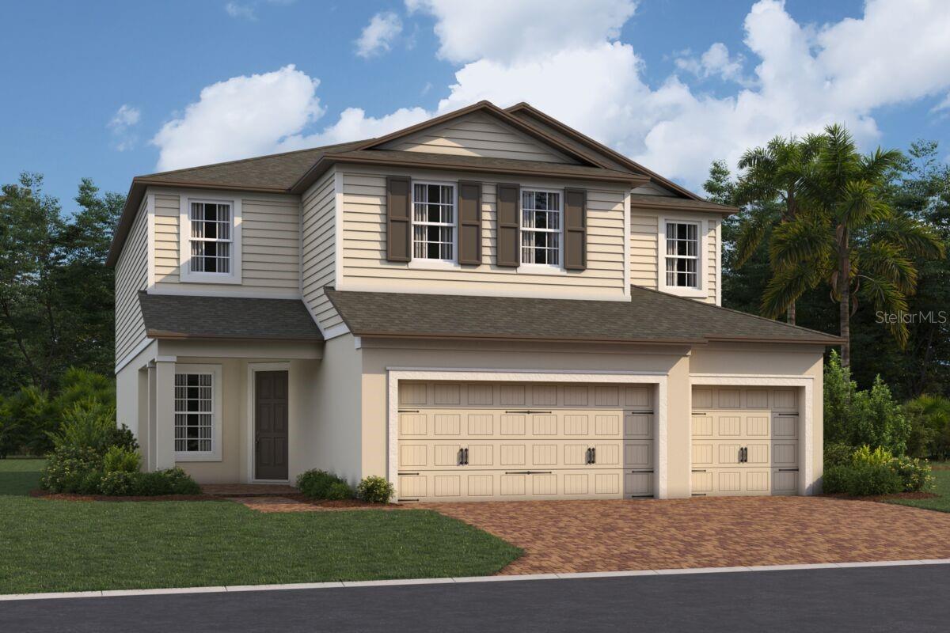4946 Shady Pines Drive, ST CLOUD, FL 34772
Property Photos
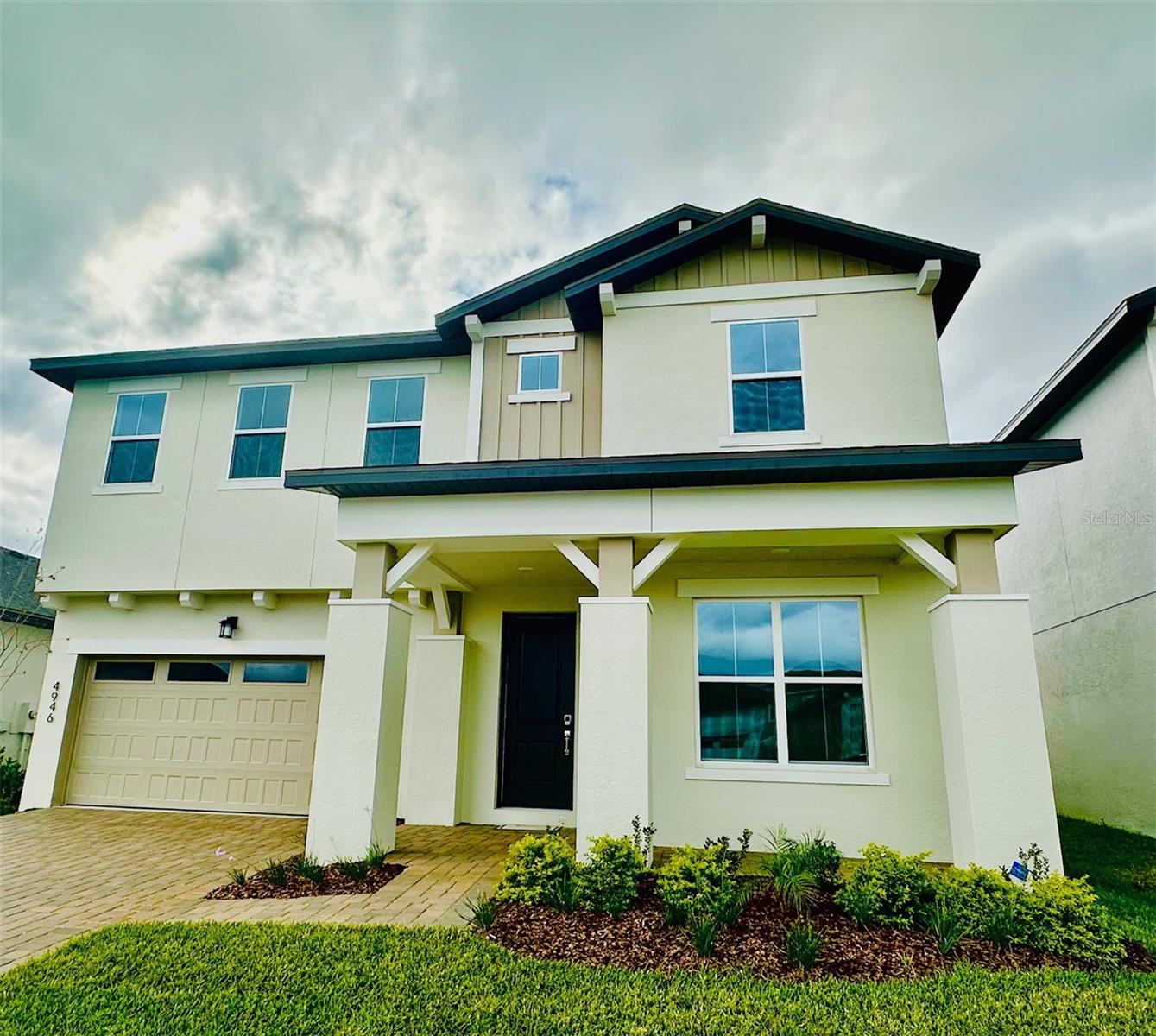
Would you like to sell your home before you purchase this one?
Priced at Only: $567,723
For more Information Call:
Address: 4946 Shady Pines Drive, ST CLOUD, FL 34772
Property Location and Similar Properties
- MLS#: O6265400 ( Residential )
- Street Address: 4946 Shady Pines Drive
- Viewed: 12
- Price: $567,723
- Price sqft: $197
- Waterfront: No
- Year Built: 2024
- Bldg sqft: 2883
- Bedrooms: 5
- Total Baths: 3
- Full Baths: 3
- Garage / Parking Spaces: 2
- Days On Market: 285
- Additional Information
- Geolocation: 28.2098 / -81.3112
- County: OSCEOLA
- City: ST CLOUD
- Zipcode: 34772
- Subdivision: Havenfield At Cross Prairie
- Provided by: ORLANDO PROPERTY ADVISORS
- Contact: Jessica Thomas
- 407-808-3695

- DMCA Notice
-
DescriptionIntroducing a Stunning 5 Bedroom Home in Havenfield at CrossPrairie! This beautiful 5 bedroom, 3 bath home is designed to fit the modern familys needs. The large kitchen is equipped with smart appliances, offering both style and functionality for your cooking experience. The spacious master suite is conveniently located on the first floor, while upstairs you'll find a bright and airy loft, perfect for a variety of uses. With plenty of storage throughout and a covered patio ready for your outdoor kitchen, this home is built for comfort and convenience. Enjoy the peaceful surroundings of nature, all while being close to everything you need.
Payment Calculator
- Principal & Interest -
- Property Tax $
- Home Insurance $
- HOA Fees $
- Monthly -
For a Fast & FREE Mortgage Pre-Approval Apply Now
Apply Now
 Apply Now
Apply NowFeatures
Building and Construction
- Covered Spaces: 0.00
- Exterior Features: Lighting
- Flooring: Carpet, Tile
- Living Area: 2883.00
- Roof: Other
Property Information
- Property Condition: Completed
Garage and Parking
- Garage Spaces: 2.00
- Open Parking Spaces: 0.00
Eco-Communities
- Water Source: Public
Utilities
- Carport Spaces: 0.00
- Cooling: Central Air
- Heating: Central
- Pets Allowed: Breed Restrictions
- Sewer: Public Sewer
- Utilities: Public
Finance and Tax Information
- Home Owners Association Fee: 65.00
- Insurance Expense: 0.00
- Net Operating Income: 0.00
- Other Expense: 0.00
- Tax Year: 2023
Other Features
- Appliances: Built-In Oven, Cooktop, Dishwasher, Dryer, Refrigerator, Washer
- Association Name: Cross Prairie HOA
- Country: US
- Interior Features: Open Floorplan, Walk-In Closet(s)
- Legal Description: HAVENFIELD AT CROSS PRAIRIE PB 33 PGS 6-10 LOT 351
- Levels: Two
- Area Major: 34772 - St Cloud (Narcoossee Road)
- Occupant Type: Vacant
- Parcel Number: 21-26-30-3644-0001-3510
- Views: 12
- Zoning Code: RESI
Similar Properties
Nearby Subdivisions
Bristol Cove At Deer Creek Ph
Buena Lago
Buena Lago Ph 4
Camelot
Canoe Creek Estate Ph 02
Canoe Creek Lakes
Canoe Creek Lakes Unit 2
Canoe Creek Lakes Unit 4
Canoe Creek Woods
Canoe Creek Woods Unit 9
Clarks Corner
Crossprairie 32s
Crossprairie 50s
Crystal Creek
Cypress Preserve
Deer Creek West
Deer Run Estates
Deer Run Estates Ph 2
Del Webb Twin Lakes
Doe Run At Deer Creek
Eagle Meadow
Eden At Cross Prairie
Eden At Cross Prairie Ph 2
Eden At Crossprairie
Edgewater Ed4 Lt 1 Rep
Esprit Ph 1
Esprit Ph 2
Estates At Hickory Cove
Fawn Meadows At Deer Creek Ph
Gramercy Farms
Gramercy Farms Ph 1
Gramercy Farms Ph 3
Gramercy Farms Ph 4
Gramercy Farms Ph 5
Gramercy Farms Ph 7
Gramercy Farms Ph 8
Gramercy Farms Ph 9b
Hanover Lakes
Hanover Lakes Ph 1
Hanover Lakes Ph 2
Hanover Lakes Ph 3
Hanover Lakes Ph 4
Hanover Lakes Ph 5
Havenfield At Cross Prairie
Hickory Grove Ph 1
Hickory Grove Ph 2
Hickory Hollow
Hickory Hollow Unit 2
Hidden Pines
Indian Lakes Ph 07
Keystone Pointe Ph 02
Kissimmee Park
Mallard Pond Ph 1
Mallard Pond Ph 2
Mallard Pond Ph 3
Northwest Lakeside Groves Ph 1
Northwest Lakeside Groves Ph 2
Oakley Place
Old Hickory
Old Hickory Ph 1 2
Old Hickory Ph 3
Old Hickory Ph 4
Pine Grove Reserve
Reserve At Pine Tree
Reservepine Tree
S L I C
Sawgrass
Sawgrass Unit 03a
Seasons At Southern Pines
Seminole Land And Inv Co
Southern Pines
Southern Pines Ph 3b
Southern Pines Ph 4
Southern Pines Ph 5
Southern Pines Unit 3a
St Cloud Manor Estates
St Cloud Manor Village
Stevens Plantation
Sweetwater Creek
Teka Village Ph 1
Teka Village Tr 2 Rep Of Tr C
The Meadow At Crossprairie
The Meadow At Crossprairie Bun
The Reserve At Twin Lakes
Twin Lakes
Twin Lakes Ph 1
Twin Lakes Ph 2a-2b
Twin Lakes Ph 2a2b
Twin Lakes Ph 2c
Twin Lakes Ph 7a
Twin Lakes Ph 7a Pb 34 Pgs 15
Twin Lakes Ph 8
Villagio
Whaleys Creek Ph 1
Whaleys Creek Ph 2
Whaleys Creek Ph 3

- Broker IDX Sites Inc.
- 750.420.3943
- Toll Free: 005578193
- support@brokeridxsites.com



