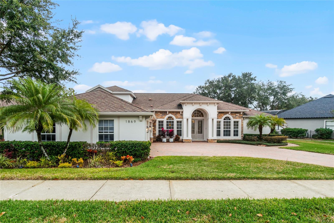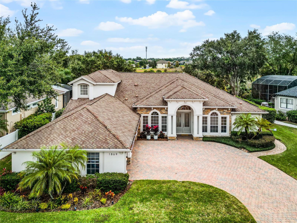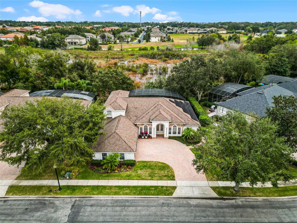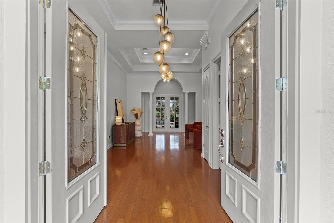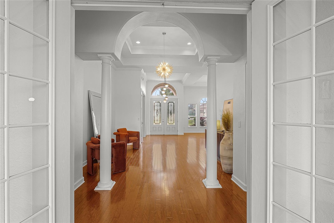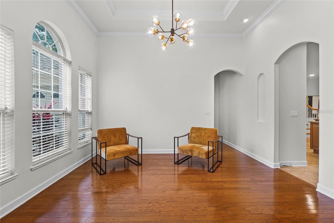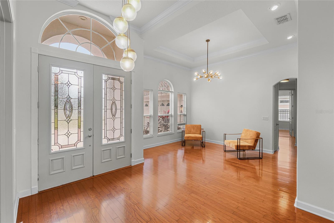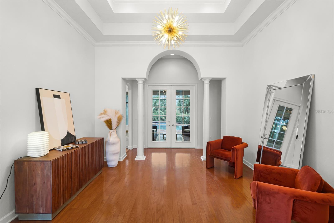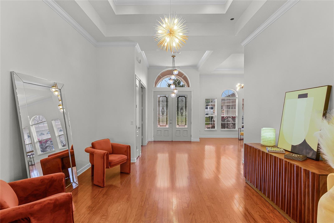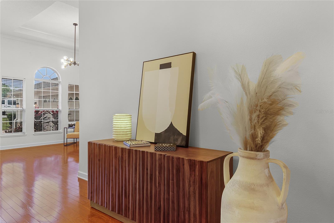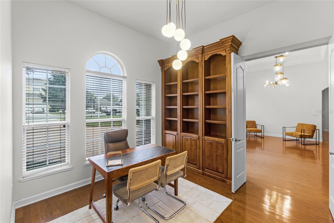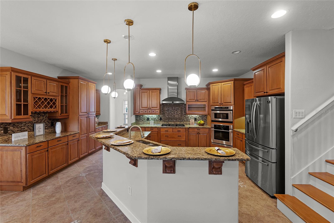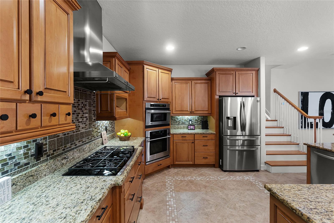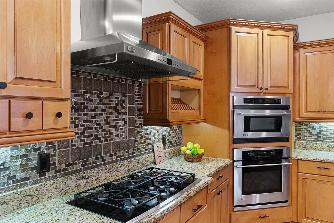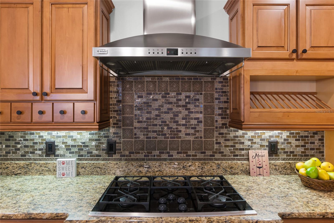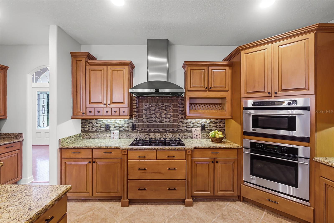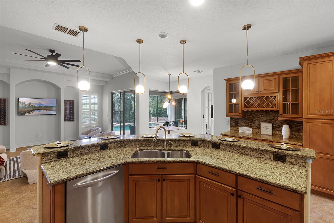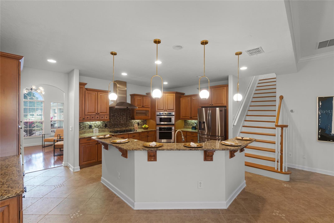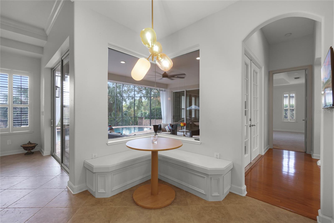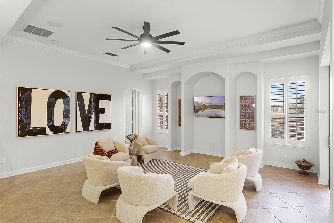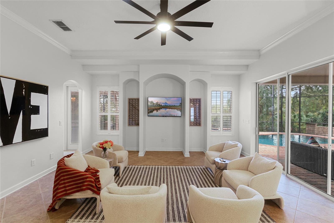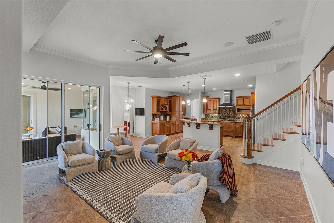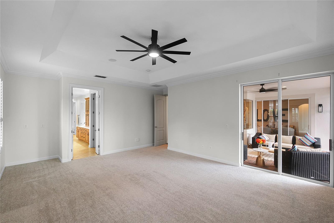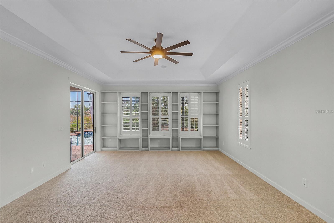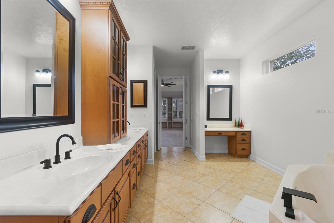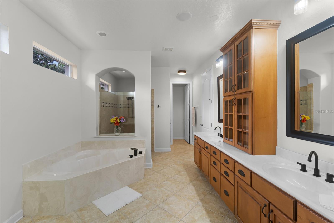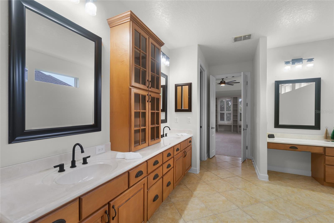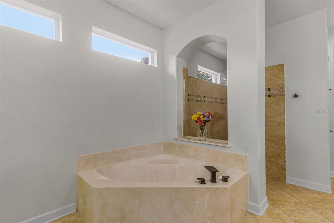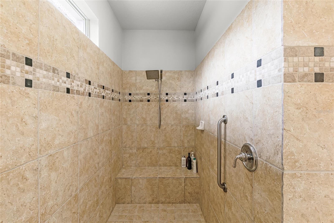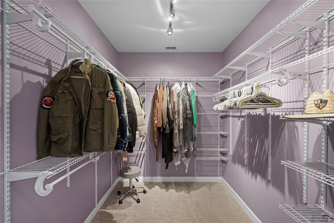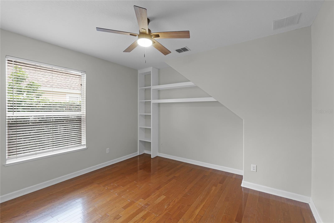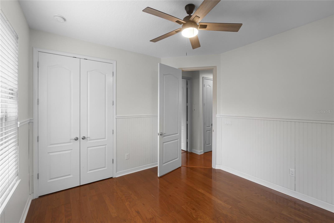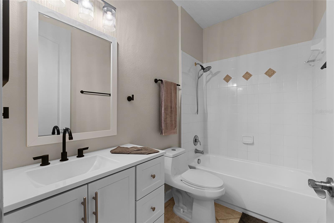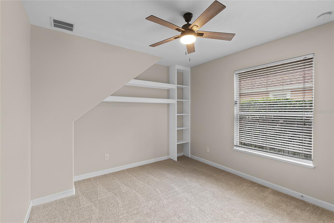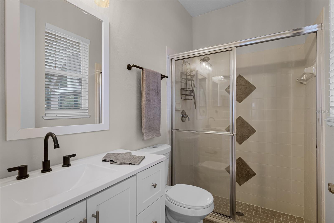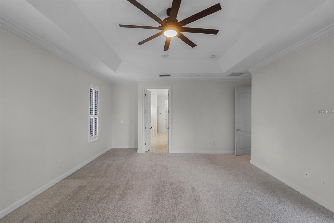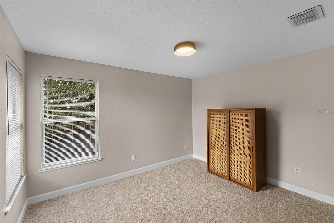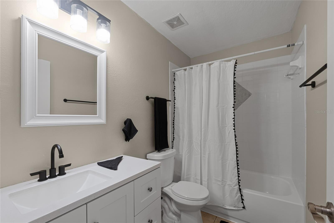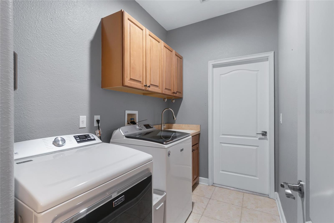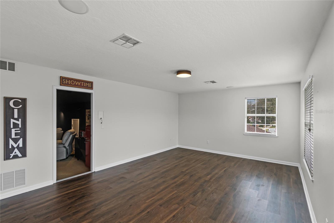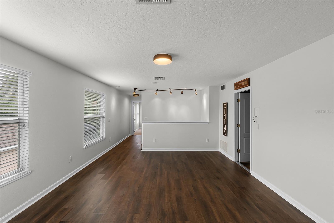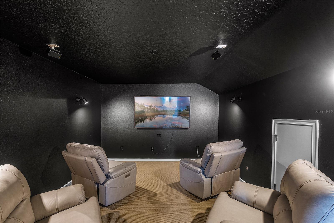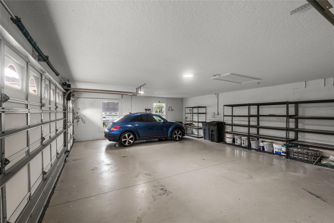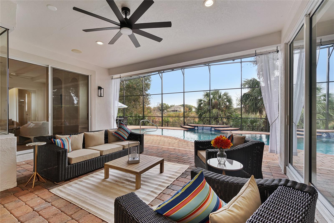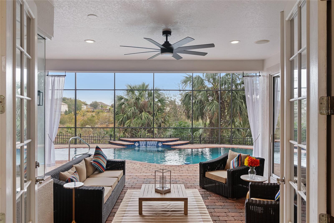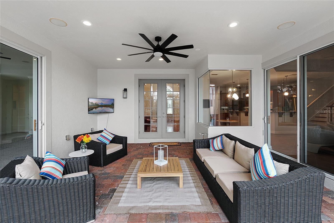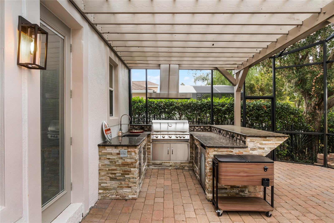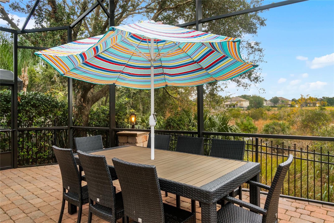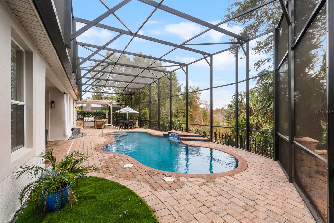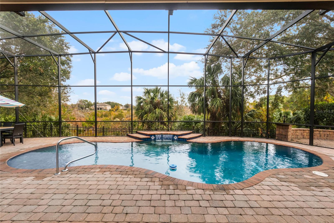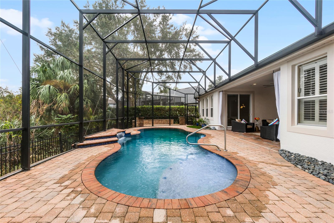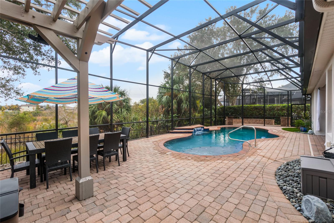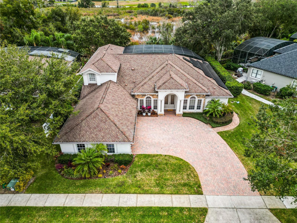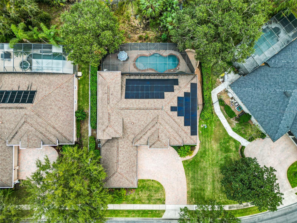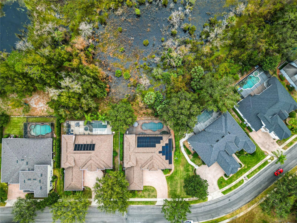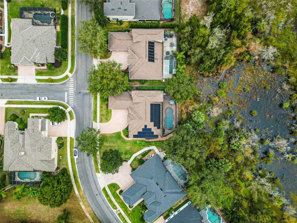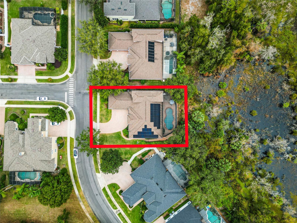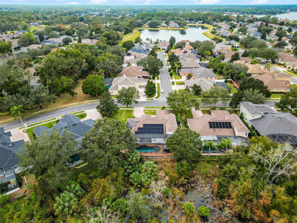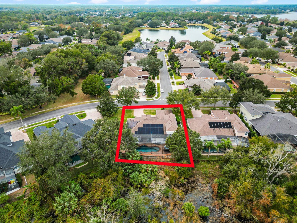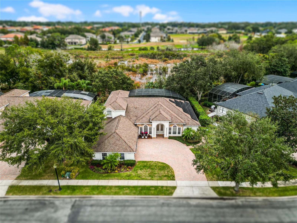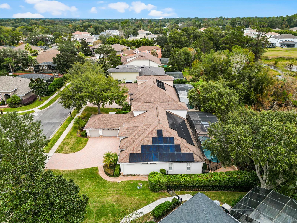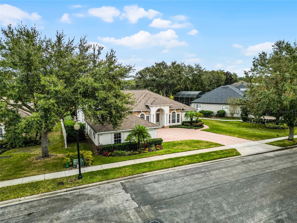1869 Merlot Drive, SANFORD, FL 32771
Property Photos
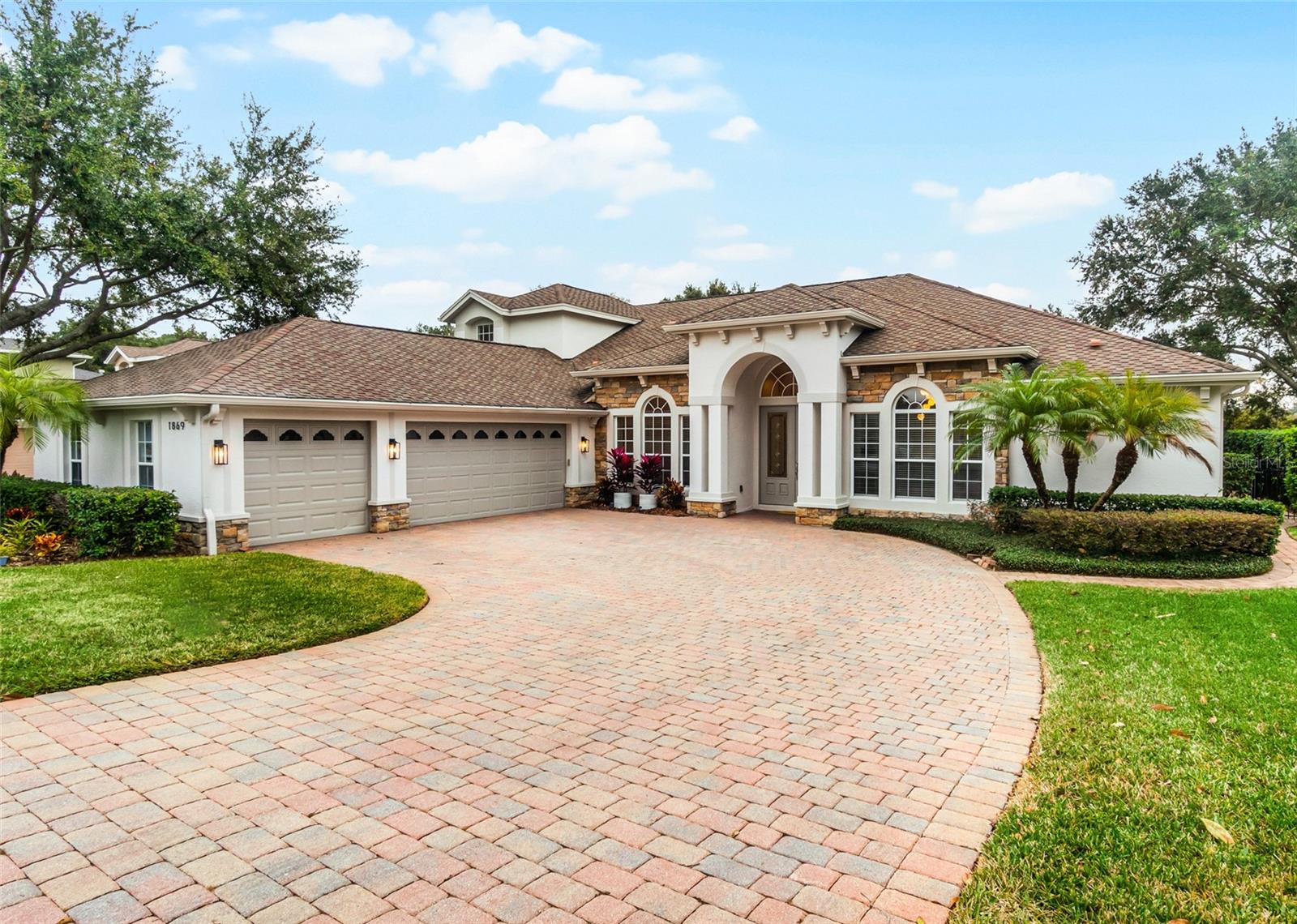
Would you like to sell your home before you purchase this one?
Priced at Only: $995,000
For more Information Call:
Address: 1869 Merlot Drive, SANFORD, FL 32771
Property Location and Similar Properties
- MLS#: O6257415 ( Residential )
- Street Address: 1869 Merlot Drive
- Viewed: 228
- Price: $995,000
- Price sqft: $205
- Waterfront: No
- Year Built: 2005
- Bldg sqft: 4858
- Bedrooms: 5
- Total Baths: 4
- Full Baths: 4
- Days On Market: 348
- Additional Information
- Geolocation: 28.797 / -81.3692
- County: SEMINOLE
- City: SANFORD
- Zipcode: 32771
- Subdivision: Buckingham Estates
- Middle School: Markham Woods
- High School: Seminole

- DMCA Notice
-
DescriptionStep into this stunning modern 5 bedroom, 4 bath smart home with an office, loft/bonus/playroom, media/theater room, 3 car garage, and a sparkling saltwater pool all within the exclusive 24 hour gated community of Buckingham Estates. A NEW ROOF is being installed on Nov 17th, NEW AC units, and NEW Water Heater will be installed before closing, ensuring peace of mind. From the moment you enter the foyer, youll be greeted by a spacious living room with tray ceilings, crown molding, and breathtaking views of the lanai, custom saltwater pool, and tranquil conservation landscape the perfect backdrop for everyday living and entertaining. The thoughtfully designed 3 way split floor plan offers privacy and flexibility, featuring an office, upstairs bonus room, and a media/theater room wired for immersive sound complete with leather seating and built in speakers. Elegant touches throughout include crown molding, French doors, shutters, built in shelving, and a 3 car garage with electric car hookup. This SMART HOME has been upgraded to meet the needs of todays modern buyer, making life easier, more comfortable, and energy efficient. The master suite opens to a Newly Screened lanai (2021) with a custom Saltwater Pool (2015), outdoor Summer Kitchen, and Red Cedar Pergola (2018) including a stainless steel grill, hood, refrigerator, and sink with hot/cold water all overlooking peaceful conservation views, New Solar Panels (2022), will be pay off by the seller at closing. The kitchen is a chefs dream, featuring extensive cabinetry, a wine rack, large central island, wall mounted convection oven and microwave, gas cooktop, and granite countertops perfect for family gatherings and entertaining friends. The master bath is a true retreat, with a large Walk in Shower, a Tub, Dual Sinks, separate vanity, and generous Large walk in closet. Four of the five bedrooms, including the primary, are on the first floor, and no rear neighbors ensure complete privacy and serenity. This home is more than just a house its a place where memories are made, celebrations are shared, and every day feels like a retreat. Dont miss the chance to experience the perfect combination of modern technology, luxury upgrades, and resort style outdoor living schedule your showing today!
Payment Calculator
- Principal & Interest -
- Property Tax $
- Home Insurance $
- HOA Fees $
- Monthly -
For a Fast & FREE Mortgage Pre-Approval Apply Now
Apply Now
 Apply Now
Apply NowFeatures
Building and Construction
- Covered Spaces: 0.00
- Exterior Features: French Doors, Lighting, Outdoor Grill, Outdoor Kitchen, Rain Gutters, Sidewalk, Sliding Doors, Sprinkler Metered
- Fencing: Fenced
- Flooring: Carpet, Ceramic Tile, Wood
- Living Area: 3764.00
- Other Structures: Outdoor Kitchen
- Roof: Shingle
Land Information
- Lot Features: Conservation Area
School Information
- High School: Seminole High
- Middle School: Markham Woods Middle
Garage and Parking
- Garage Spaces: 3.00
- Open Parking Spaces: 0.00
- Parking Features: Electric Vehicle Charging Station(s), Garage Door Opener, Garage Faces Side
Eco-Communities
- Pool Features: Auto Cleaner, Child Safety Fence, Gunite, Heated, In Ground, Salt Water, Solar Heat
- Water Source: Public
Utilities
- Carport Spaces: 0.00
- Cooling: Central Air
- Heating: Central, Electric
- Pets Allowed: Yes
- Sewer: Public Sewer
- Utilities: Cable Available, Electricity Available, Fiber Optics, Propane, Public, Sprinkler Meter, Water Available
Finance and Tax Information
- Home Owners Association Fee Includes: Guard - 24 Hour, Pool, Security
- Home Owners Association Fee: 595.00
- Insurance Expense: 0.00
- Net Operating Income: 0.00
- Other Expense: 0.00
- Tax Year: 2023
Other Features
- Appliances: Built-In Oven, Convection Oven, Cooktop, Dishwasher, Disposal, Dryer, Exhaust Fan, Microwave, Refrigerator, Washer, Water Softener
- Association Name: Sentry Management / Jennifer Raulerson
- Association Phone: 407-788-6700
- Country: US
- Interior Features: Built-in Features, Ceiling Fans(s), Central Vaccum, Coffered Ceiling(s), Crown Molding, High Ceilings, Kitchen/Family Room Combo, Primary Bedroom Main Floor, Solid Wood Cabinets, Split Bedroom, Stone Counters, Walk-In Closet(s), Window Treatments
- Legal Description: LOT 92 BUCKINGHAM ESTATES PB 59 PGS 80 - 83
- Levels: Two
- Area Major: 32771 - Sanford/Lake Forest
- Occupant Type: Vacant
- Parcel Number: 36-19-29-509-0000-0920
- Style: Courtyard, Florida
- Views: 228
- Zoning Code: PUD

- Broker IDX Sites Inc.
- 750.420.3943
- Toll Free: 005578193
- support@brokeridxsites.com



