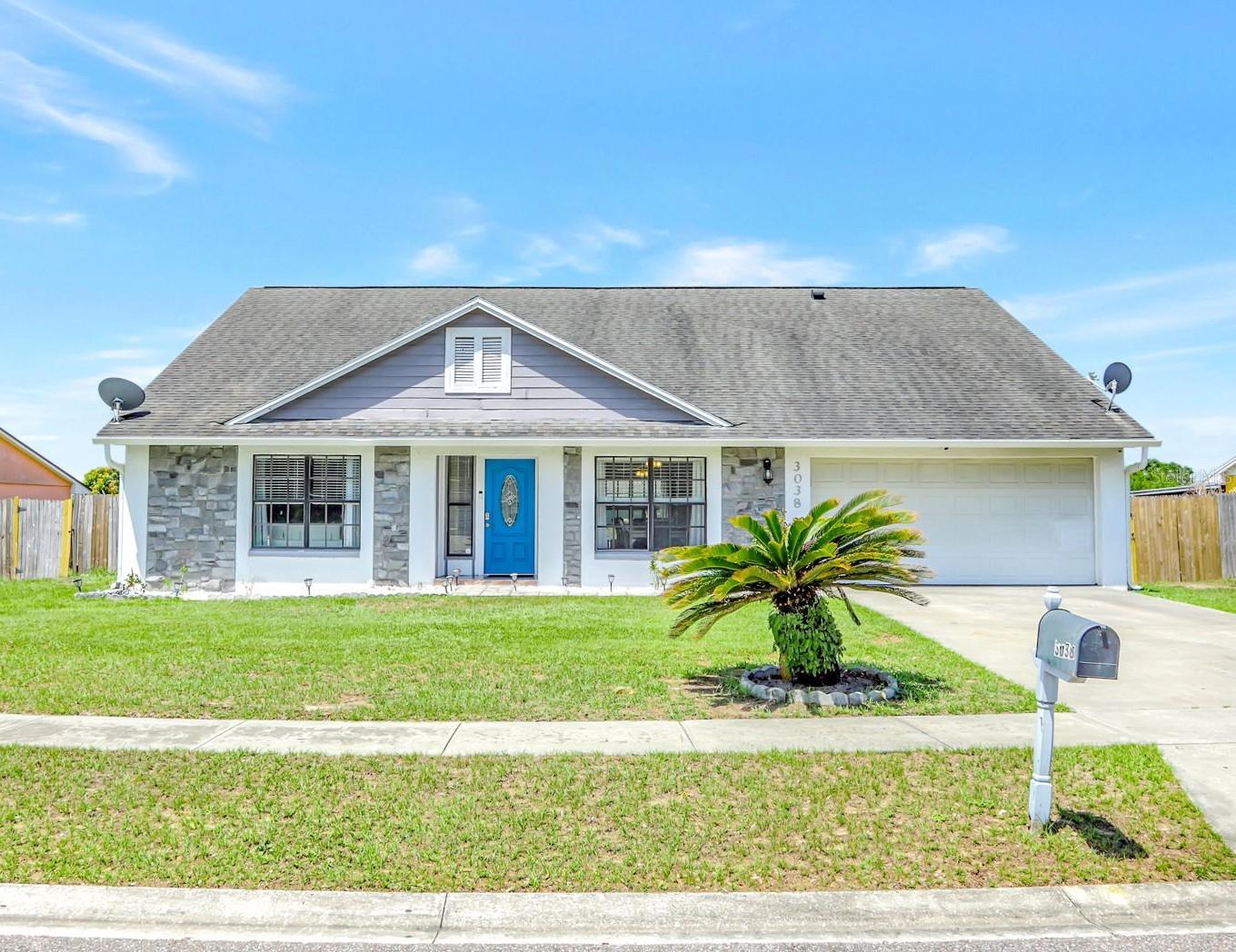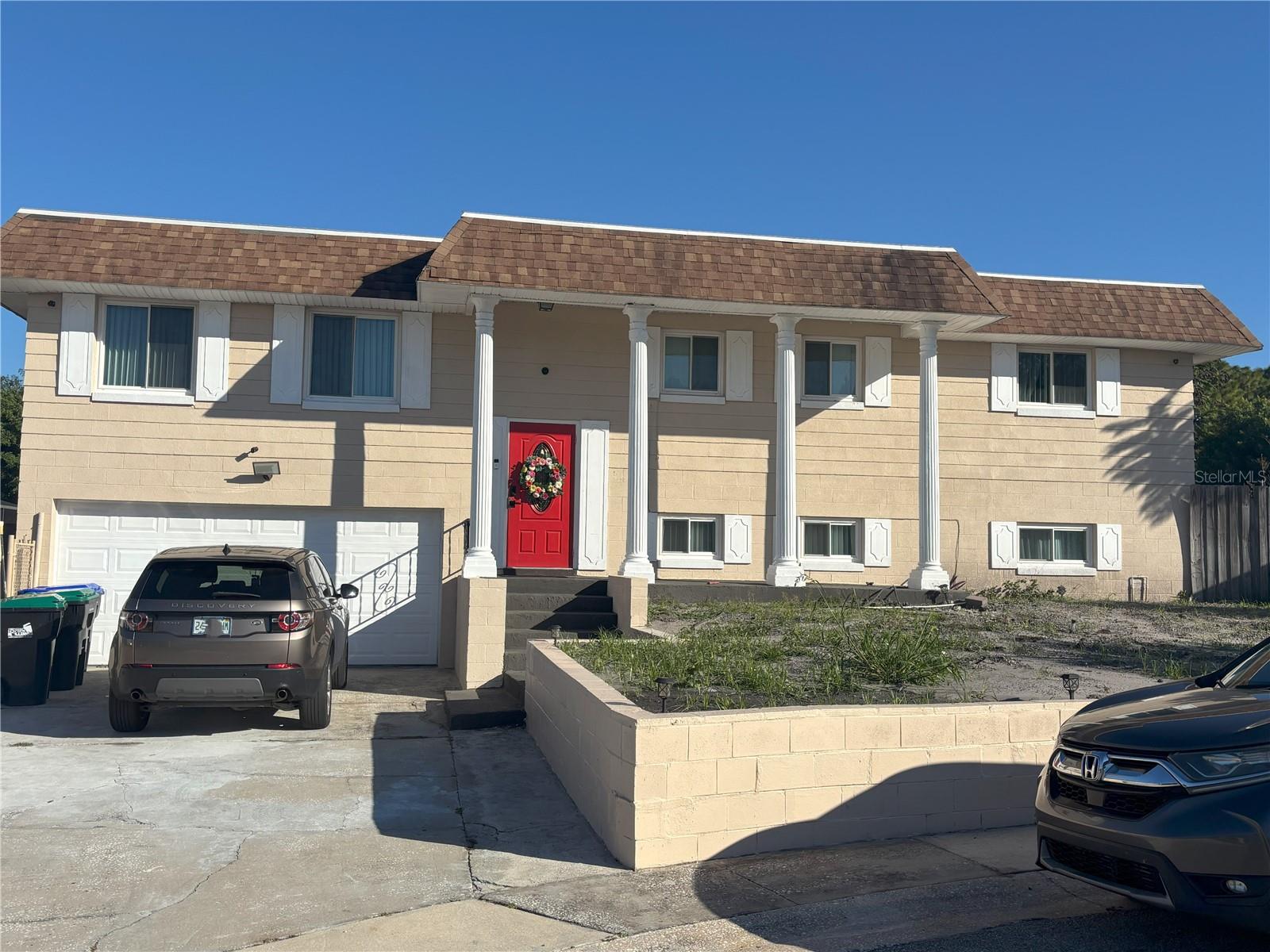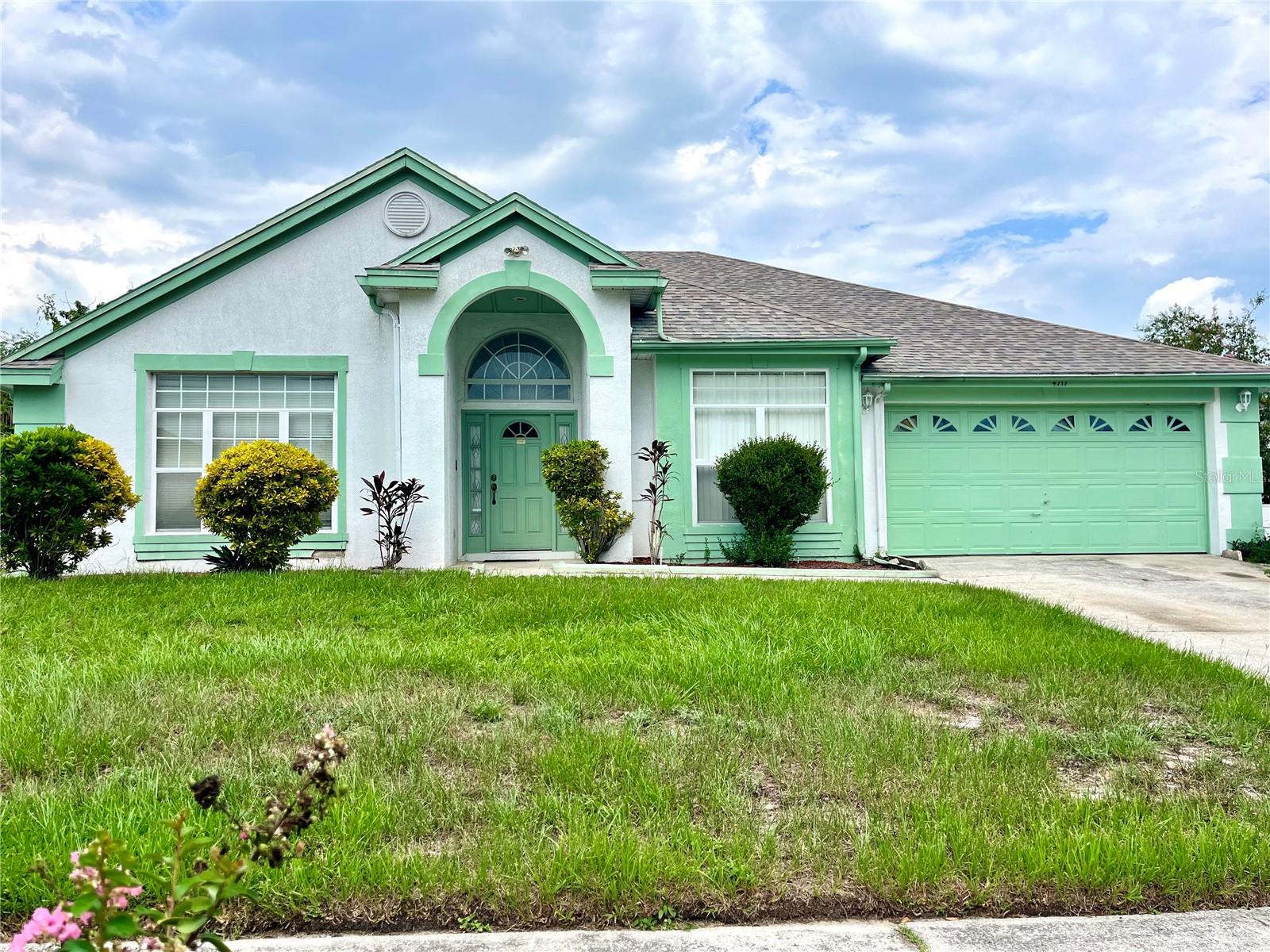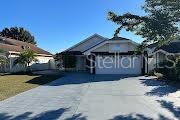7821 Shellbark Dr, Orlando, FL 32818
Property Photos

Would you like to sell your home before you purchase this one?
Priced at Only: $374,990
For more Information Call:
Address: 7821 Shellbark Dr, Orlando, FL 32818
Property Location and Similar Properties
- MLS#: F10532403 ( Residential )
- Street Address: 7821 Shellbark Dr
- Viewed: 14
- Price: $374,990
- Price sqft: $0
- Waterfront: No
- Year Built: 1981
- Bldg sqft: 0
- Bedrooms: 3
- Total Baths: 2
- Full Baths: 2
- Garage / Parking Spaces: 2
- Additional Information
- Geolocation: 29 / -81
- County: ORANGE
- City: Orlando
- Zipcode: 32818
- Subdivision: Summer Glen At Gatewood
- Provided by: Jason Mitchell Real Estate Flo
- DMCA Notice
-
DescriptionSeller offering $8,000 concession with full price offer. Beautifully updated 3BR/2BA home in Summer Glen at Gatewood! This 1,779 sq. ft. property features a brand new roof, new flooring, and fresh interior paint throughout. The kitchen offers granite countertops and ample cabinet space, perfect for cooking and entertaining. Enjoy a spacious living area filled with natural light, large bedrooms, and two updated baths. Relax in the fully enclosed lanai, ideal for year round comfort. The fenced backyard provides space for outdoor enjoyment. Conveniently located near shopping, dining, and major highways. Move in ready and priced at $399,900!
Payment Calculator
- Principal & Interest -
- Property Tax $
- Home Insurance $
- HOA Fees $
- Monthly -
For a Fast & FREE Mortgage Pre-Approval Apply Now
Apply Now
 Apply Now
Apply NowFeatures
Building and Construction
- Flooring: Carpet, Laminate
- Roof: Shingle, Wood
Garage and Parking
- Parking Features: Attached, Attached Garage, Driveway, Garage, Garage Door Opener
Eco-Communities
- Water Source: Public
Utilities
- Cooling: Central Air, Electric
- Heating: Electric, Natural Gas
- Pets Allowed: No Restrictions, Yes
- Sewer: Public Sewer
- Utilities: Cable Available
Amenities
- Association Amenities: None
Finance and Tax Information
- Tax Year: 2024
Other Features
- Appliances: Electric Water Heater, Disposal, Dryer, Electric Range, Ice Maker, Microwave, Refrigerator, Washer
- Interior Features: Bedroom Layout - Three Way Split, Pantry, Walk-In Closet(s)
- Legal Description: CITY/MUNI/TWP:UNINCORPORATED AREA SUBD:GATEWOOD PH 1 SEC/TWN/RNG/MER:SEC 14 TWN 22S RNG 28E GATEWOOD PHASE 1 9/114 LOT 6
- Levels: One
- Parcel Number: 14-22-28-2958-00-060
- Views: 14
Similar Properties
Nearby Subdivisions
Bel Aire Woods 7th Addition 31
Bel Aire Woods Add 07
Belaire Woods 7th Add
Breezewood
Caroline Estates 1st Add
Clearview Heights
Clearview Heights 1st Add
Colony
Country Chase
Country Chase Unit 1
Country Run
Country Runb 4592
Enclavehiawassee
Flora Estates
Graceland
Hiawassa Highlands Third Add
Hiawassee Hills
Hiawassee Meadows Ph 02
Hiawassee Oaks
Hiawassee Oaksa Ph 02
Hiawassee Point
Hiawassee Villas
Hickory Ridge
Horseshoe Bend Sec 01
Horseshoe Bend Sec 02
Kensington Sec 01
Kensington Sec 04
Lake Lucy Estates
Laurel Hills
Magnolia Spgs
Not On The List
Oak Lndg
Orange Views
Powers Place First Add
Powers Pointe
Robinson Hills
Robinswood Sec 11
Rose Hill Ph 02
Sherwood Forest
Siesta Hills
Silver Ridge Ph 02
Silver Ridge Ph 03
Silver Ridge Ph 04
Silver Star Estates
Silver Star Manor
Somerset At Lakeville Oaks
Summer Glen At Gatewood
Village Green Ph 02
Walnut Creek
Westwind

- Broker IDX Sites Inc.
- 750.420.3943
- Toll Free: 005578193
- support@brokeridxsites.com









