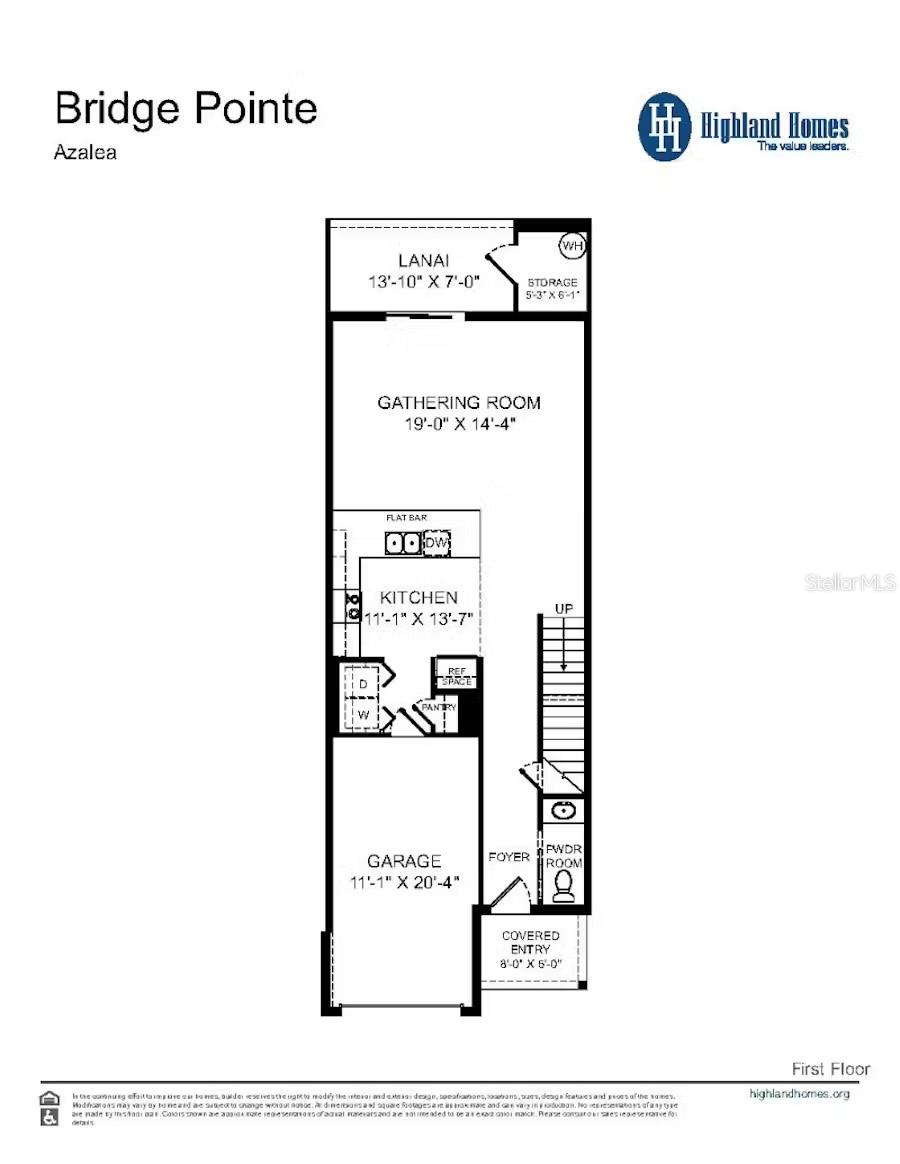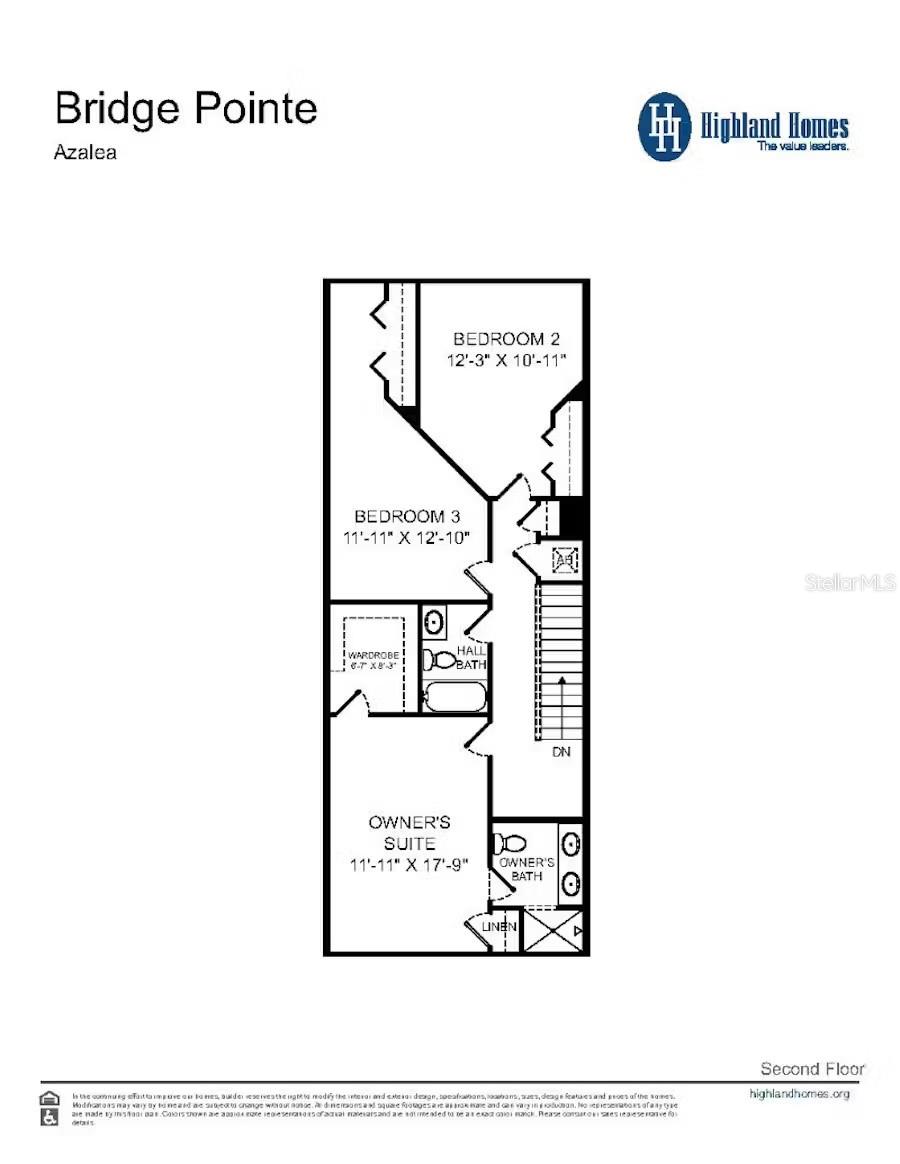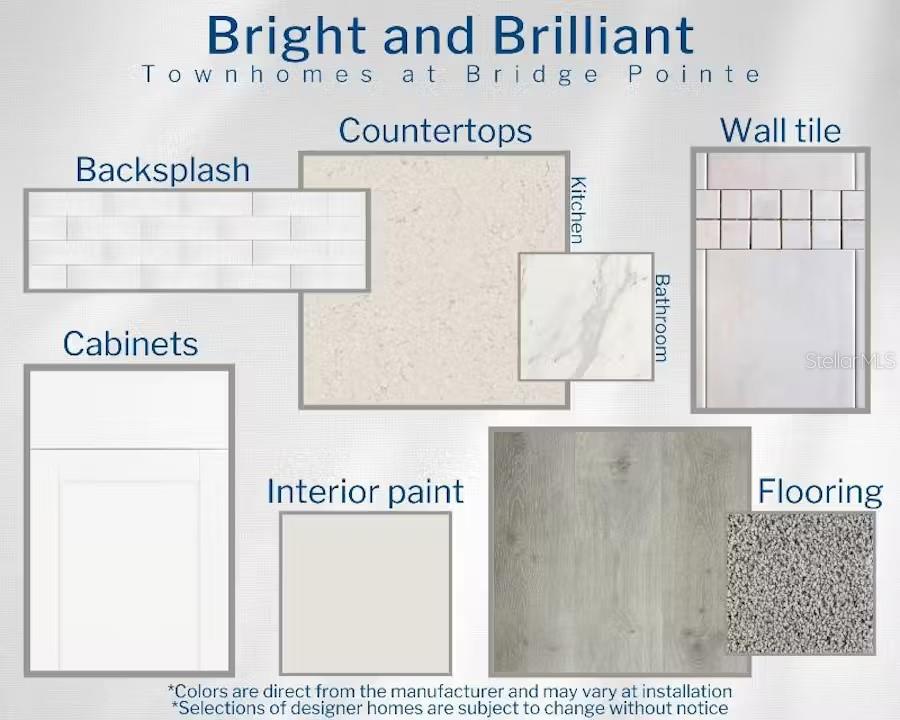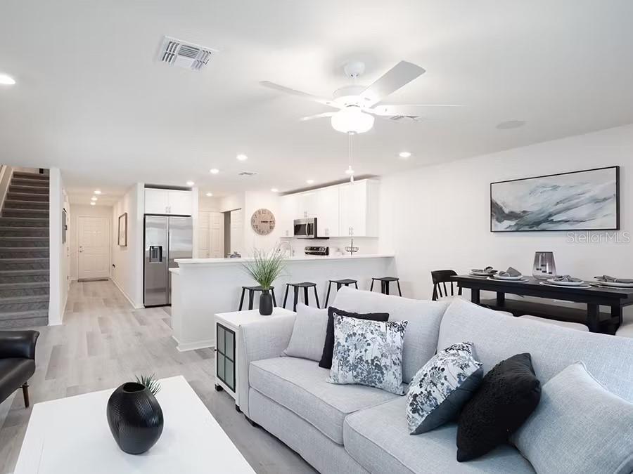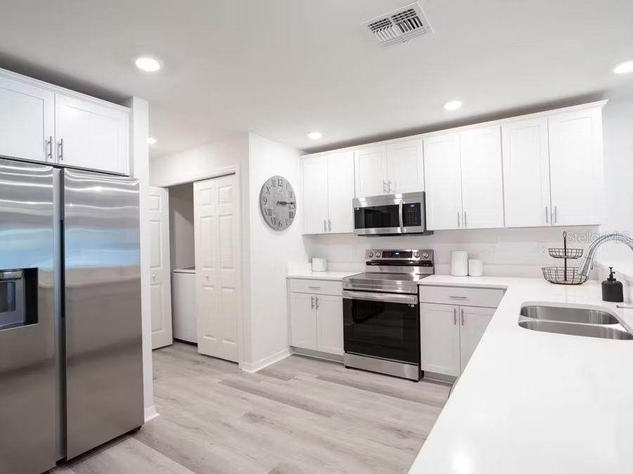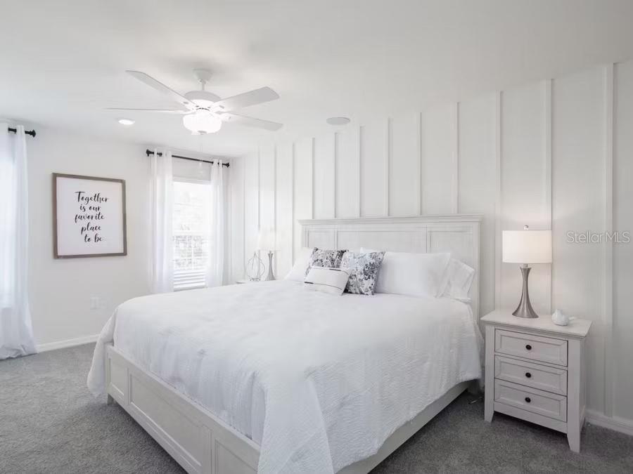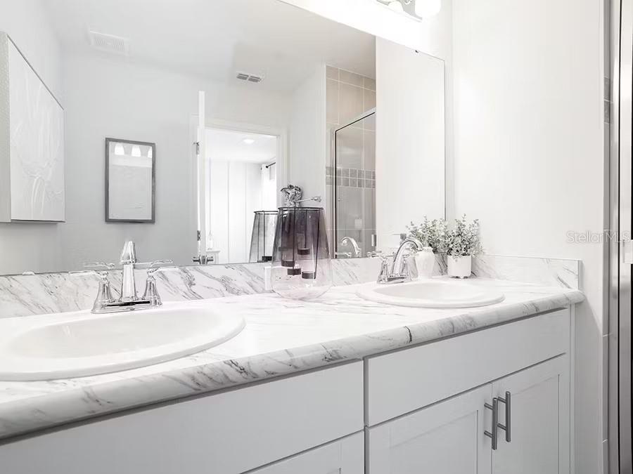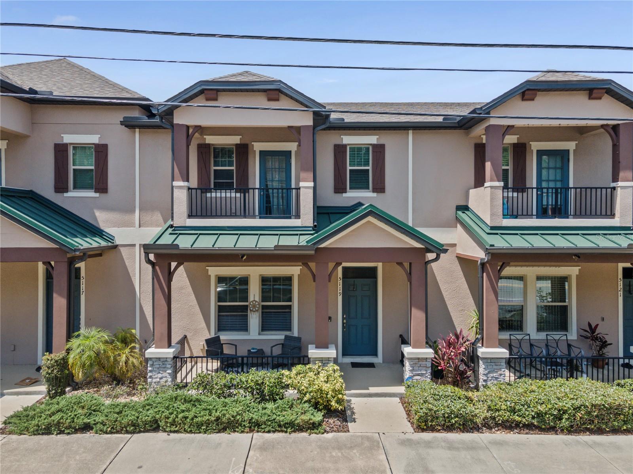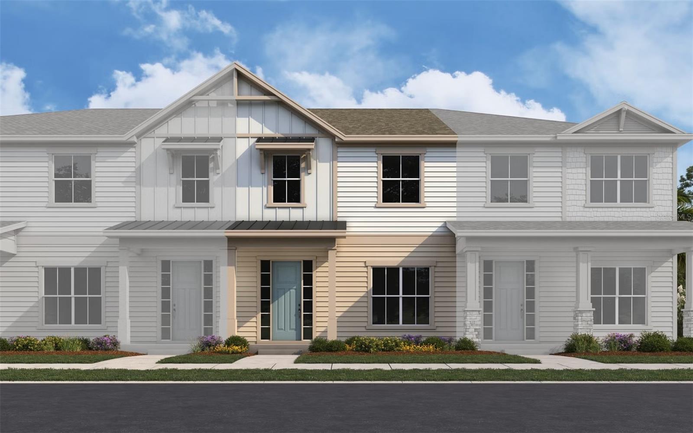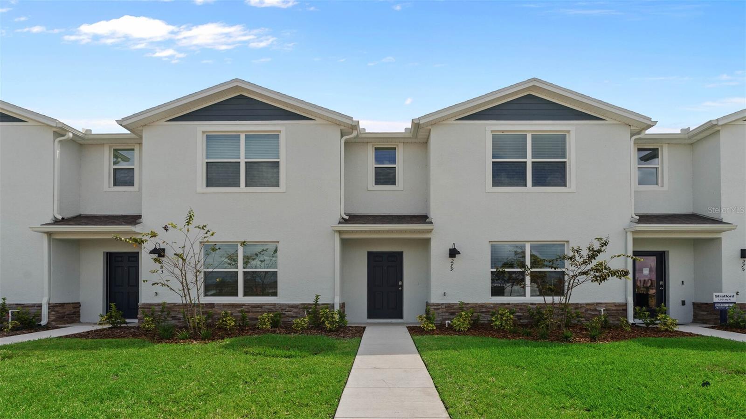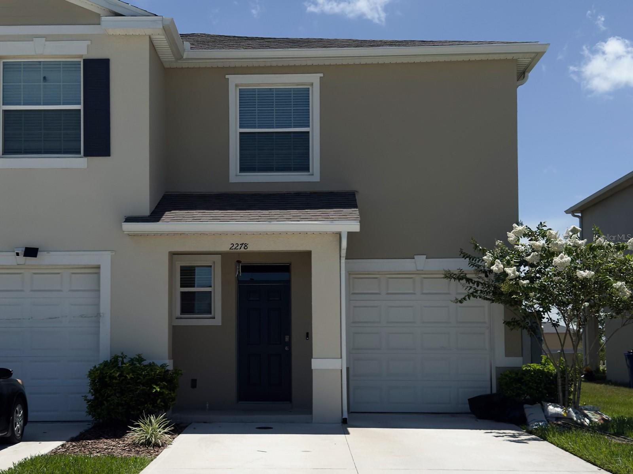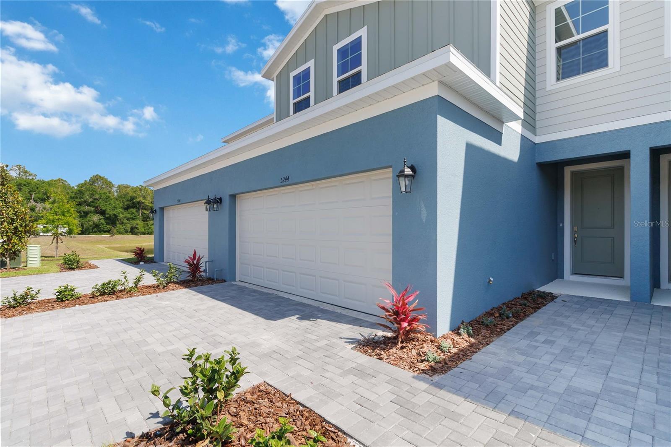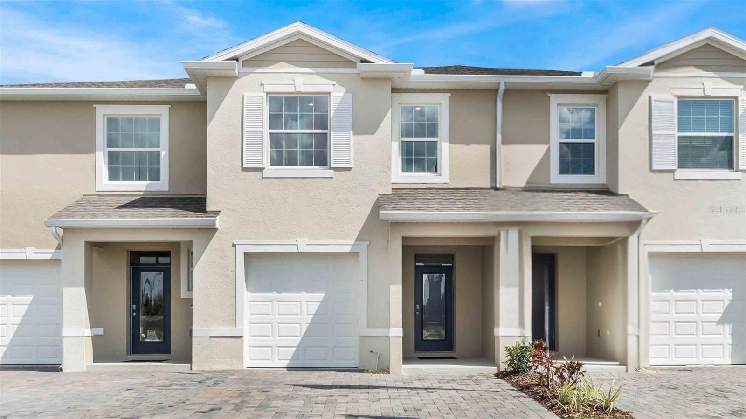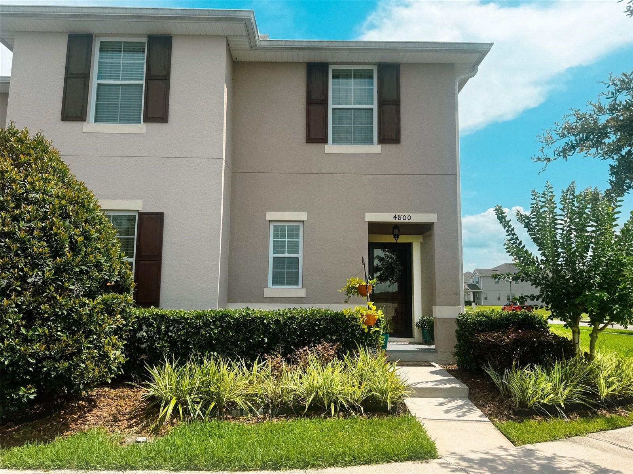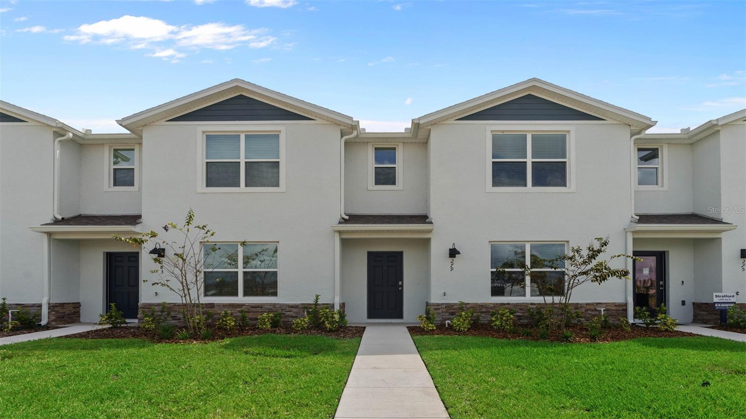286 Chesapeake Drive, ST CLOUD, FL 34771
Property Photos
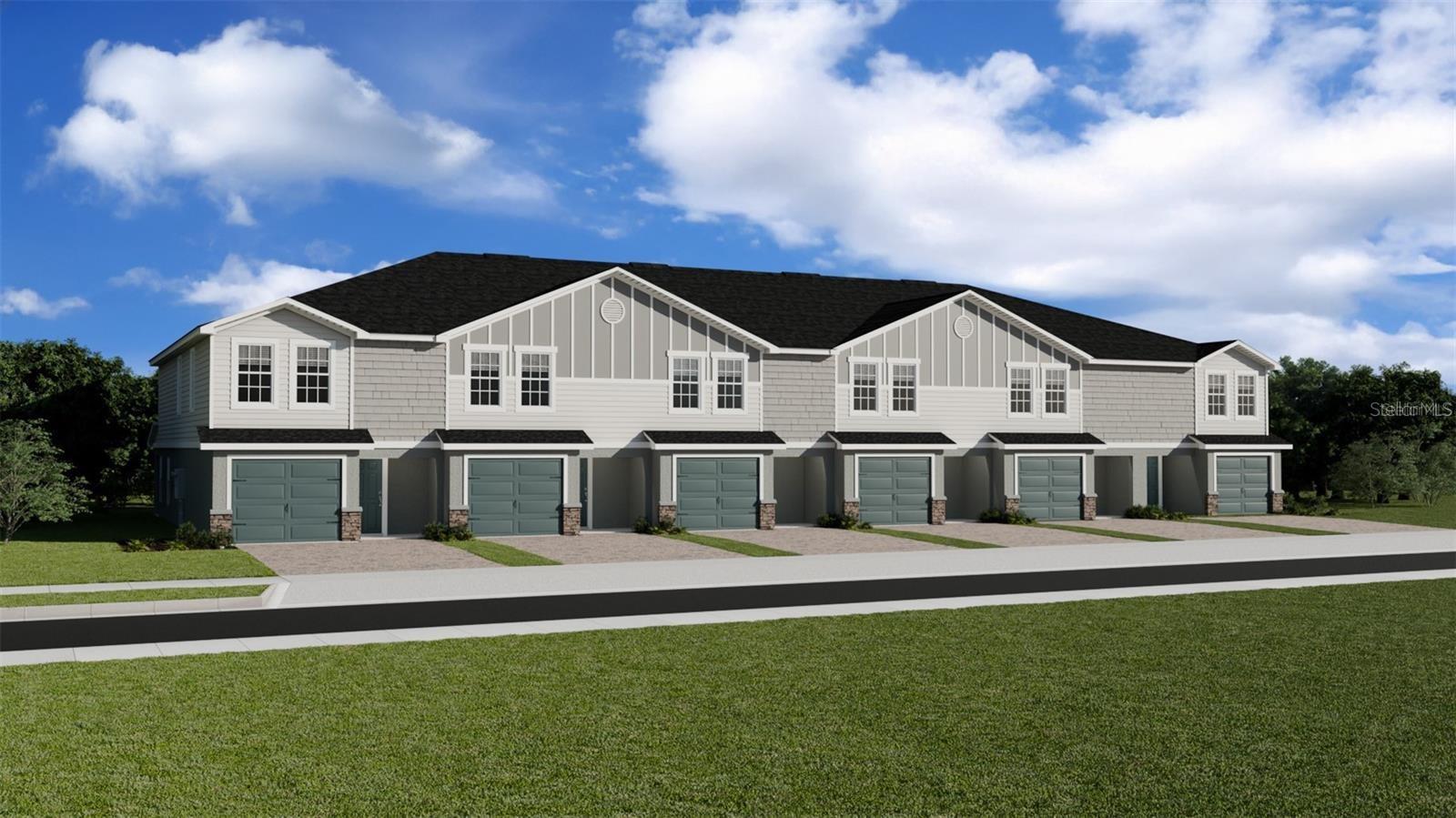
Would you like to sell your home before you purchase this one?
Priced at Only: $339,360
For more Information Call:
Address: 286 Chesapeake Drive, ST CLOUD, FL 34771
Property Location and Similar Properties
- MLS#: L4956762 ( Residential )
- Street Address: 286 Chesapeake Drive
- Viewed: 9
- Price: $339,360
- Price sqft: $157
- Waterfront: No
- Year Built: 2025
- Bldg sqft: 2161
- Bedrooms: 3
- Total Baths: 3
- Full Baths: 2
- 1/2 Baths: 1
- Garage / Parking Spaces: 1
- Days On Market: 15
- Additional Information
- Geolocation: 28.2905 / -81.215
- County: OSCEOLA
- City: ST CLOUD
- Zipcode: 34771
- Subdivision: Bridge Pointe
- Provided by: CAMBRIDGE REALTY OF CENTRAL FL
- Contact: George Lindsey, III
- 863-797-4999

- DMCA Notice
-
DescriptionUnder Construction. Open Concept 3BR/2.5BA Townhome in St. Cloud with Garage & Lanai Beautifully designed 3 bedroom townhome featuring an open floor plan, 1 car garage, and screened lanai. The kitchen boasts quartz countertops, 36" shaker cabinets, stainless steel Samsung appliances (including smart range), a pantry, and a breakfast bar. Luxury vinyl plank flooring flows through the main living areas and wet spaces, with stain resistant carpet in bedrooms and upstairs. The spacious owners suite includes a walk in closet, dual vanities, and a tiled shower. Two additional bedrooms share a full bath and hallway linen closet. Upgrades & Features: Energy efficient construction: R 30 insulation, Low E windows, foam block insulation Samsung washer & dryer LED lighting, faux wood blinds, and built in pest control Soft close cabinetry, tile backsplash, and pull down kitchen faucet Move in ready with modern finishes throughout!
Payment Calculator
- Principal & Interest -
- Property Tax $
- Home Insurance $
- HOA Fees $
- Monthly -
For a Fast & FREE Mortgage Pre-Approval Apply Now
Apply Now
 Apply Now
Apply NowFeatures
Building and Construction
- Builder Model: Azalea
- Builder Name: Highland Homes
- Covered Spaces: 0.00
- Exterior Features: Other
- Flooring: Carpet, Vinyl
- Living Area: 1730.00
- Roof: Shingle
Property Information
- Property Condition: Under Construction
Garage and Parking
- Garage Spaces: 1.00
- Open Parking Spaces: 0.00
Eco-Communities
- Water Source: Public
Utilities
- Carport Spaces: 0.00
- Cooling: Central Air
- Heating: Central, Electric
- Pets Allowed: Yes
- Sewer: Public Sewer
- Utilities: Electricity Available, Sewer Available, Water Available
Finance and Tax Information
- Home Owners Association Fee Includes: None
- Home Owners Association Fee: 1344.00
- Insurance Expense: 0.00
- Net Operating Income: 0.00
- Other Expense: 0.00
- Tax Year: 2025
Other Features
- Appliances: Dishwasher, Disposal, Electric Water Heater, Refrigerator
- Association Name: HCMANAGEMENT
- Country: US
- Interior Features: Ceiling Fans(s), Crown Molding, Other
- Legal Description: BRIDGE POINTE PB 36 PGS 124-127 LOT 42
- Levels: Two
- Area Major: 34771 - St Cloud (Magnolia Square)
- Occupant Type: Vacant
- Parcel Number: 21-25-31-3688-0001-0420
- Zoning Code: RES
Similar Properties
Nearby Subdivisions

- Broker IDX Sites Inc.
- 750.420.3943
- Toll Free: 005578193
- support@brokeridxsites.com



