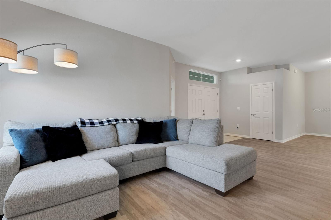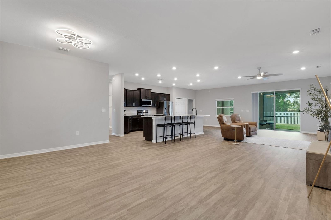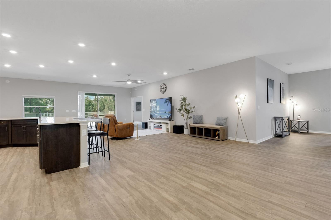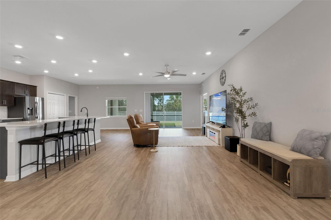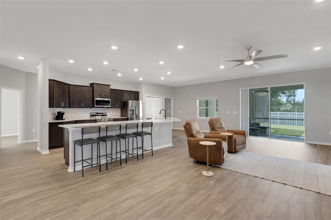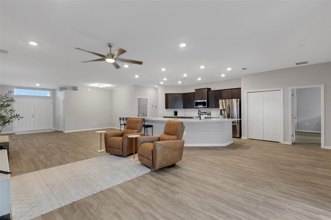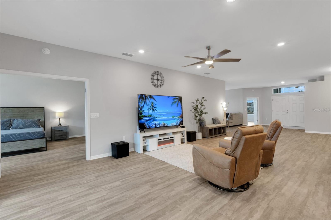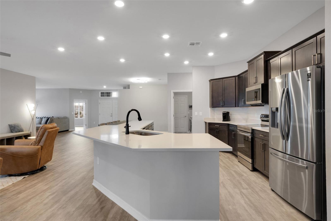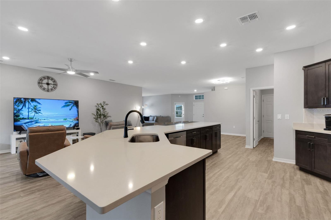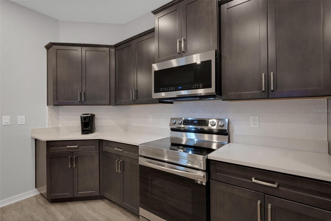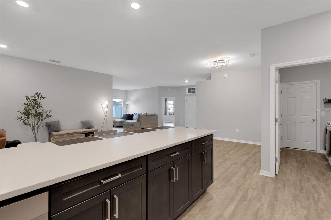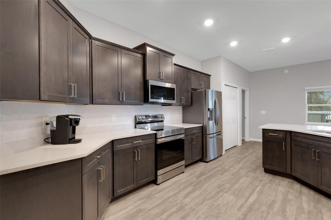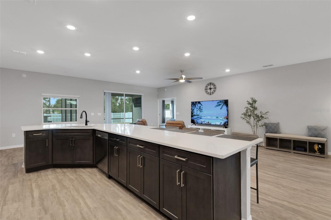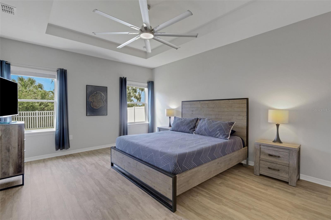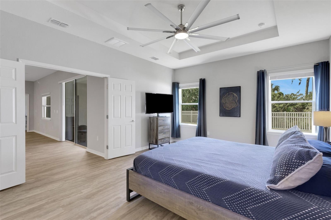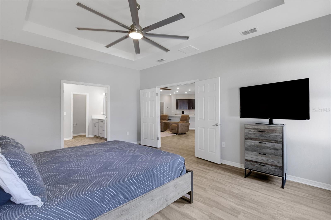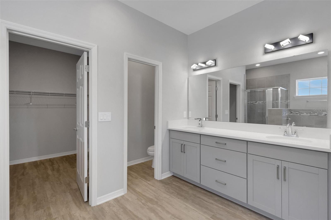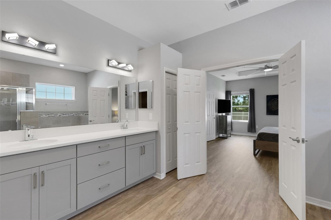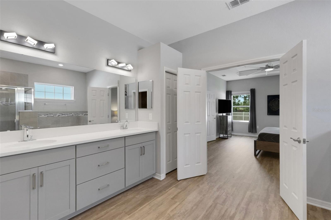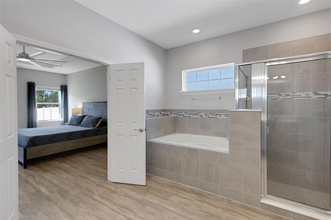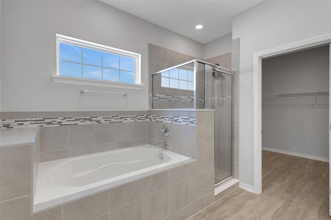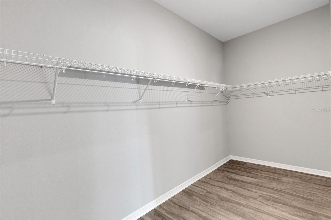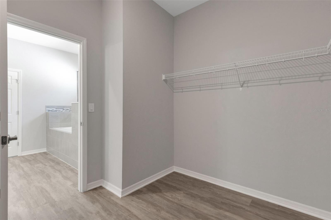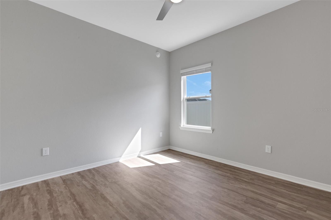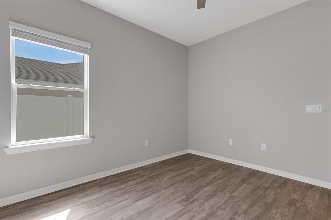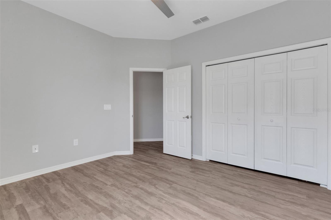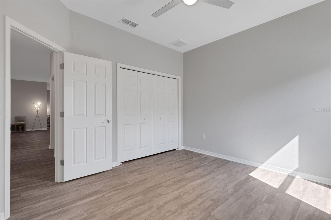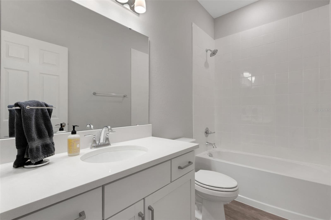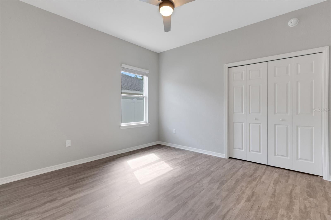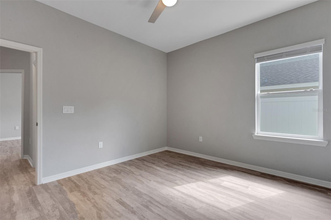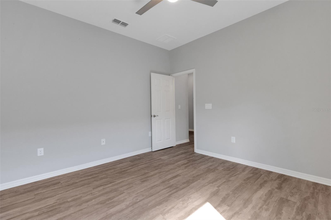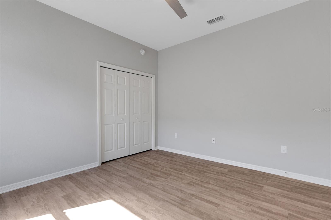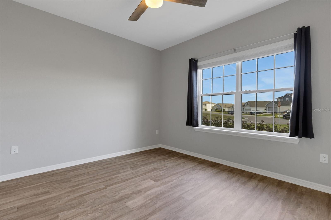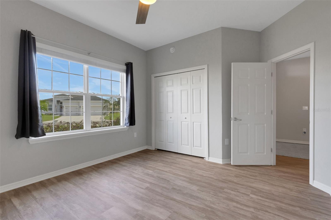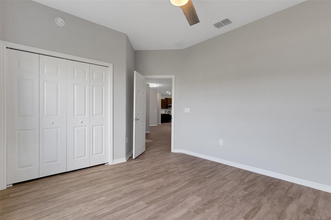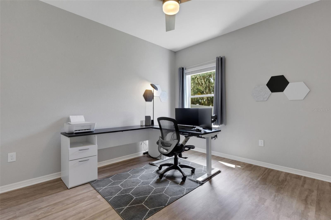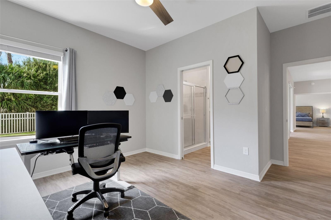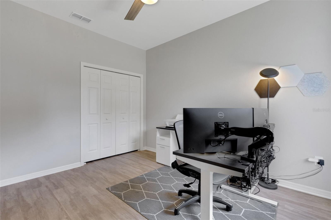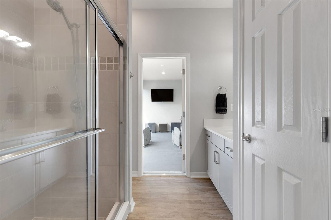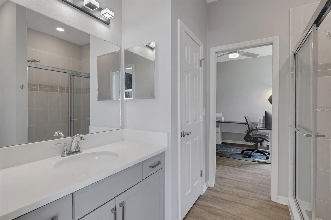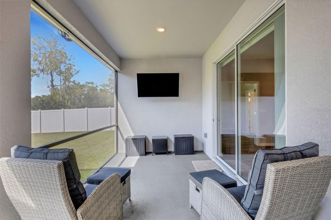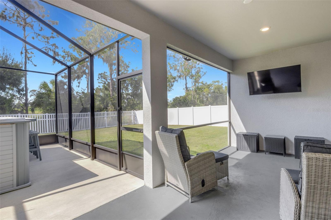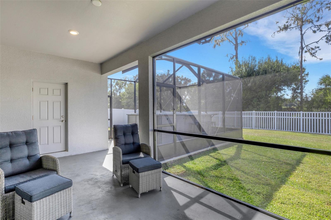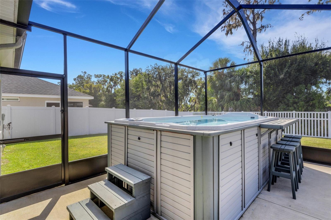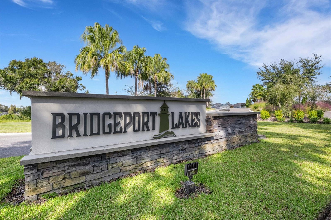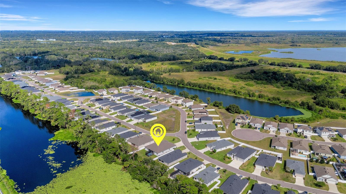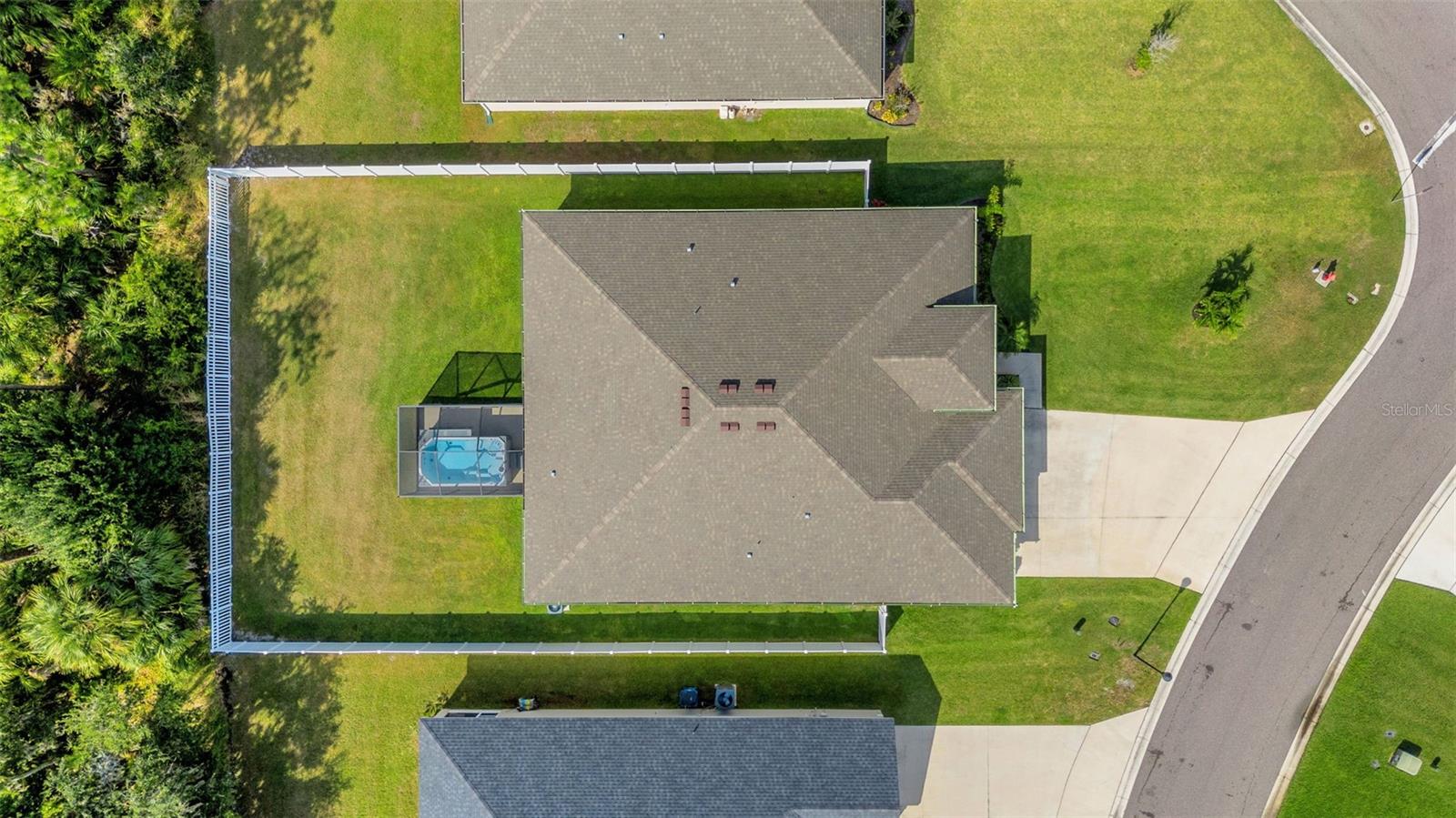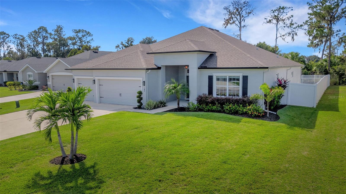149 St Thomas Drive, MULBERRY, FL 33860
Property Photos
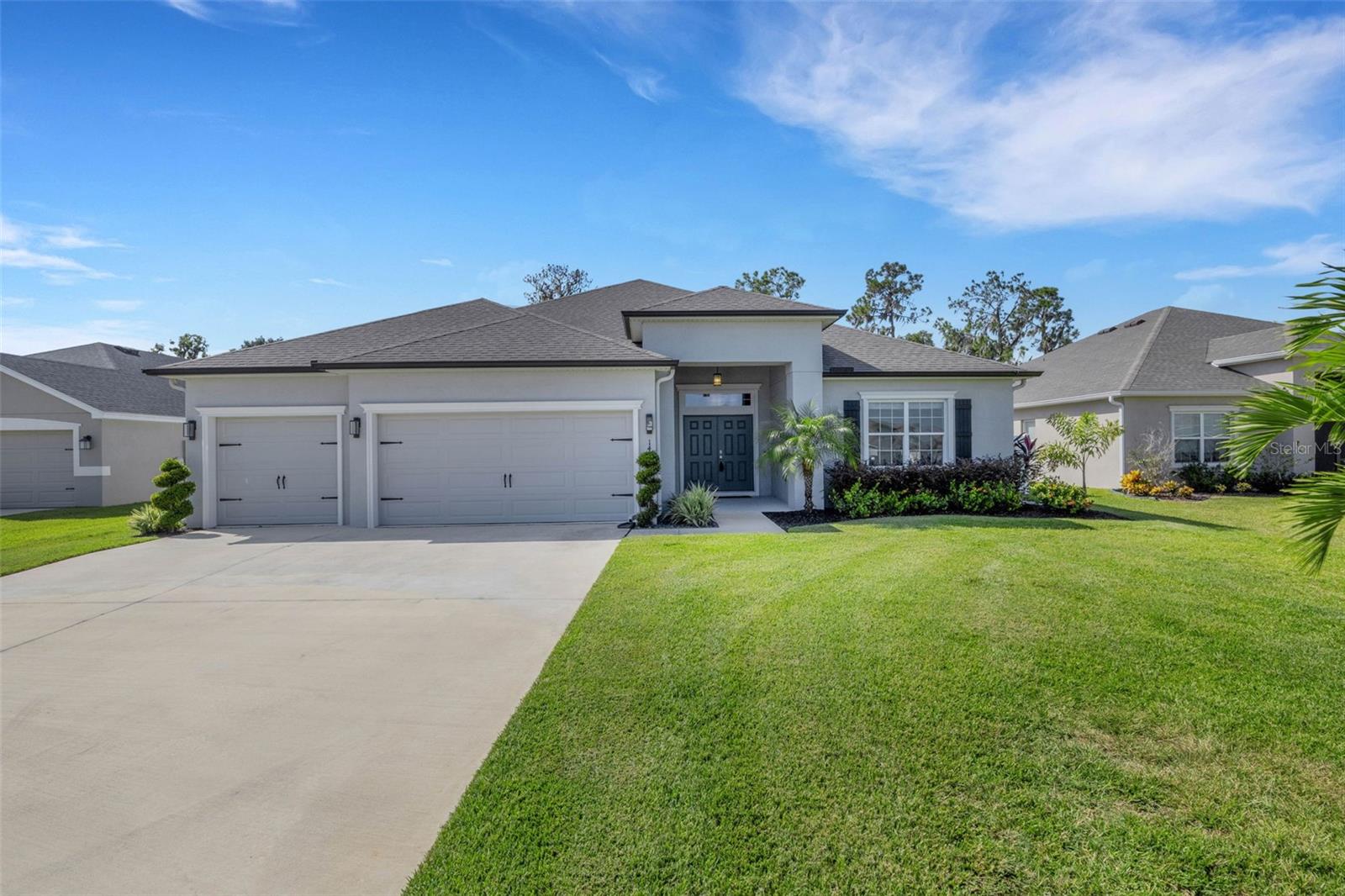
Would you like to sell your home before you purchase this one?
Priced at Only: $497,500
For more Information Call:
Address: 149 St Thomas Drive, MULBERRY, FL 33860
Property Location and Similar Properties
- MLS#: L4956741 ( Residential )
- Street Address: 149 St Thomas Drive
- Viewed: 19
- Price: $497,500
- Price sqft: $130
- Waterfront: Yes
- Wateraccess: Yes
- Waterfront Type: Pond
- Year Built: 2022
- Bldg sqft: 3834
- Bedrooms: 5
- Total Baths: 3
- Full Baths: 3
- Garage / Parking Spaces: 3
- Days On Market: 11
- Additional Information
- Geolocation: 27.9127 / -81.9725
- County: POLK
- City: MULBERRY
- Zipcode: 33860
- Subdivision: Bridgeport Lakes Ph 1
- Elementary School: Purcell Elem
- Middle School: Mulberry Middle
- High School: Mulberry High
- Provided by: EXP REALTY LLC
- Contact: Brian Stephens
- 888-883-8509

- DMCA Notice
-
DescriptionWelcome to Bridgeport Lakes, where modern luxury meets effortless living! This immaculate Highland Homes Windemere model is move in ready and truly shows like a model homebeautifully upgraded inside and out. This spacious 5 bedroom, 3 bath single story home is perfectly situated on one of the largest, most private lots in the communityoffering no rear neighbors, extra space between homes, and a peaceful backyard setting. Inside, youll find a bright and airy open concept floor plan designed for comfort and connection. Designer features include luxury vinyl plank flooring throughout, level 3 kitchen cabinetry, Silestone countertops, and quartz surfaces in all bathrooms. The primary suite is a true retreat with a spa style bath, upgraded tile, and custom cabinetry. The fully fenced backyard is an entertainers dreamfeaturing a deluxe swim spa/hot tub, extended screened lanai, and professional landscaping with solar lighting and additional sprinkler coverage. Upgrades continue with satin finish interior paint, gutters, a water softener, reverse osmosis system, Wi Fi smart garage openers, SimpliSafe security system, and Blink outdoor cameras. Enjoy low HOA fees, no CDD, and an unbeatable location within the desirable Mulberry School District. Just minutes to Depot 303 Food Hall, Se7en Wetlands Park, and FL 570 for easy access to Tampa, Orlando, and Disney (less than an hour away!). Modern design, immaculate condition, and a prime locationthis one has it all! ***A full list of upgrades is available in the attachments.***
Payment Calculator
- Principal & Interest -
- Property Tax $
- Home Insurance $
- HOA Fees $
- Monthly -
For a Fast & FREE Mortgage Pre-Approval Apply Now
Apply Now
 Apply Now
Apply NowFeatures
Building and Construction
- Builder Model: Windemere
- Covered Spaces: 0.00
- Exterior Features: Lighting, Rain Gutters, Sidewalk, Sliding Doors
- Fencing: Fenced, Vinyl
- Flooring: Luxury Vinyl
- Living Area: 2827.00
- Roof: Shingle
Land Information
- Lot Features: Cleared, In County, Landscaped, Level, Sidewalk, Paved
School Information
- High School: Mulberry High
- Middle School: Mulberry Middle
- School Elementary: Purcell Elem
Garage and Parking
- Garage Spaces: 3.00
- Open Parking Spaces: 0.00
- Parking Features: Driveway, Garage Door Opener, Other, Oversized
Eco-Communities
- Pool Features: Screen Enclosure
- Water Source: Public
Utilities
- Carport Spaces: 0.00
- Cooling: Central Air
- Heating: Central, Electric
- Pets Allowed: Cats OK, Dogs OK, Yes
- Sewer: Public Sewer
- Utilities: BB/HS Internet Available, Cable Available, Electricity Connected, Public, Sewer Connected, Water Connected
Finance and Tax Information
- Home Owners Association Fee: 900.00
- Insurance Expense: 0.00
- Net Operating Income: 0.00
- Other Expense: 0.00
- Tax Year: 2024
Other Features
- Appliances: Convection Oven, Dishwasher, Disposal, Dryer, Electric Water Heater, Range, Refrigerator, Washer, Water Softener, Whole House R.O. System
- Association Name: Highland Community Management/Denise Abercrombie
- Association Phone: (863) 940-2863
- Country: US
- Interior Features: Ceiling Fans(s), Eat-in Kitchen, High Ceilings, Kitchen/Family Room Combo, Open Floorplan, Solid Wood Cabinets, Split Bedroom, Stone Counters, Thermostat, Tray Ceiling(s), Walk-In Closet(s)
- Legal Description: BRIDGEPORT LAKES PHASE ONE PB 166 PGS 1-6 LOT 106
- Levels: One
- Area Major: 33860 - Mulberry
- Occupant Type: Owner
- Parcel Number: 23-29-36-142471-001060
- Possession: Close Of Escrow
- Style: Contemporary
- View: Water
- Views: 19
Nearby Subdivisions
0000
410340410340
Blackwater Oaks
Bridgeport Lakes
Bridgeport Lakes Ph 1
Bridgeport Lakes Ph 3
Bridgeport Lakes Phase One
Council Crest Heights
Creekside
Crigler L N Add
East Mulberry Or A F Fletchers
Enclave At Imperial Lakes
Everys Add
Fairway Oaks
Fairway Oaks First Add
Fairwoods A Condo
Grandefield On Poley Creek
Heritage Park
Imperialakes Ph 01
Imperialakes Ph 02
Imperialakes Ph 02 Sec 01-b
Imperialakes Ph 02 Sec 01b
Imperialakes Ph One
Kirkland Leon M Sub
Mcmurray E R Add
Meadow Oaks A Condo
Not In A Subdivision
Not In Subdivision
Oak Hammock Estates
Oak Hammock Ests Ph 3
Oak Landing
Oak Lndg
Pine Lake
Pine Lake Sub
Pinedale Sub
Pineview Estates
Pipkins L N Add
Preserve At Sundance Phase 1
Preserve At Sundance Phase Two
Preservesundance Ph 1
Ransomes W Add 05 Town Bradley
Reserve At Fairway Oaks
Rolling Hills Sub
Sabal Palm Park Add
Sundance Fields
Villagecanterwood
Willow Oak

- Broker IDX Sites Inc.
- 750.420.3943
- Toll Free: 005578193
- support@brokeridxsites.com



