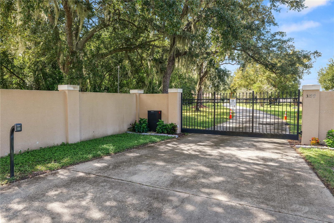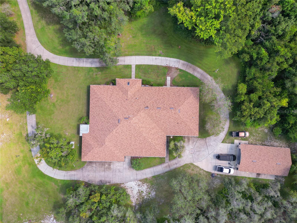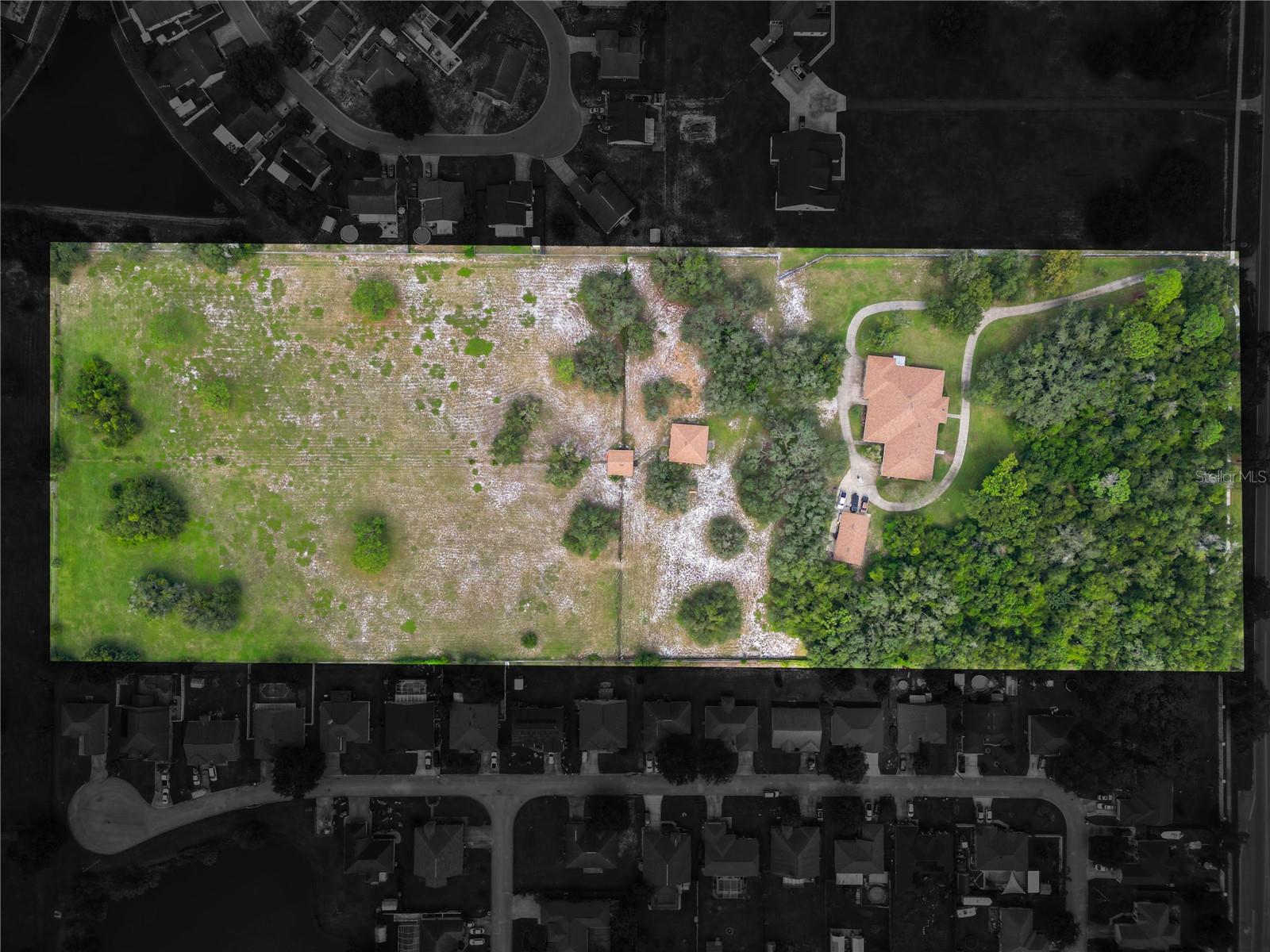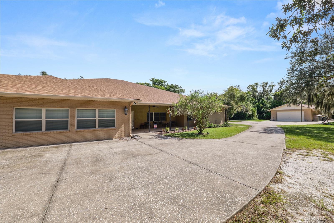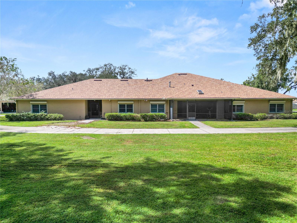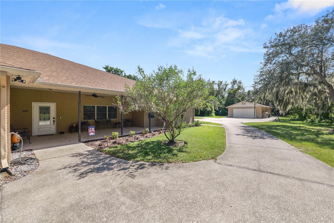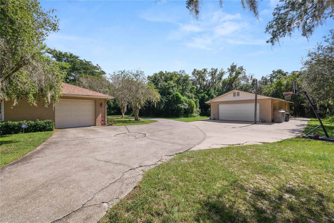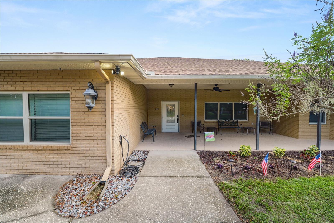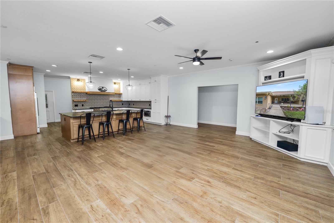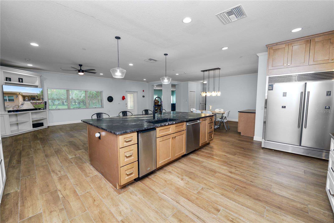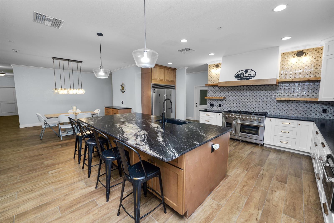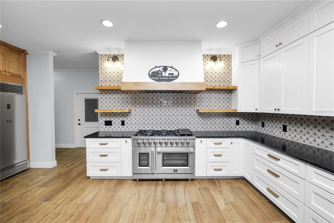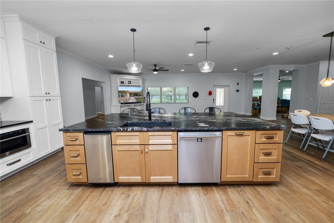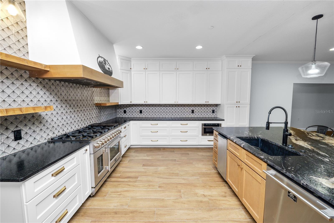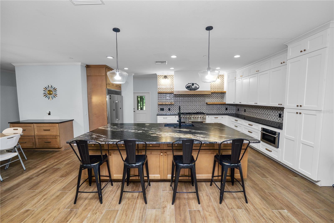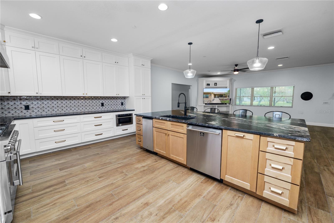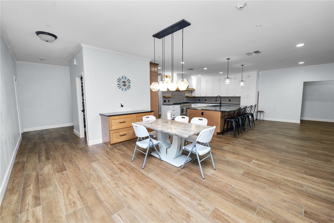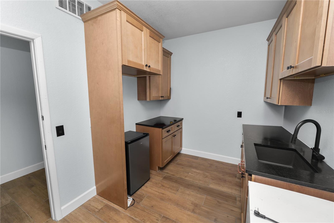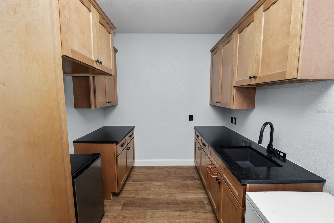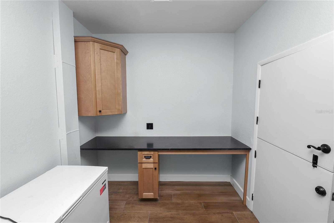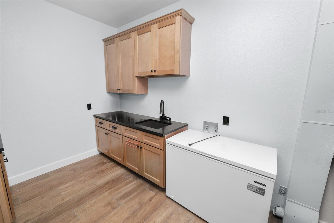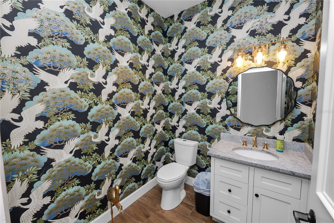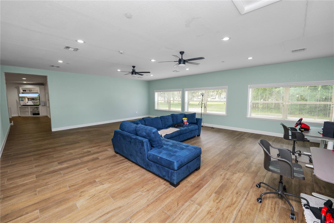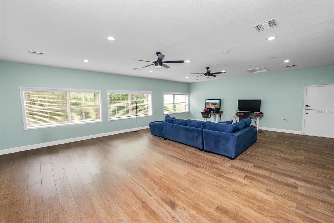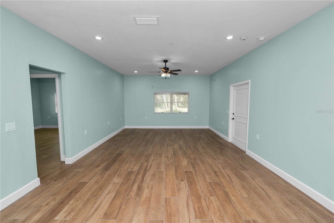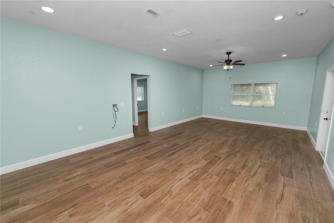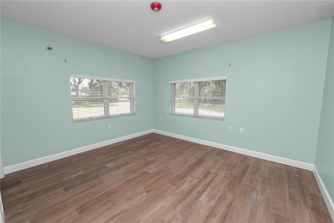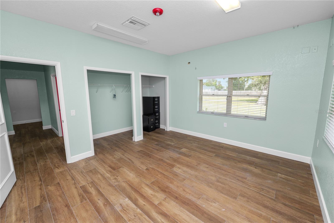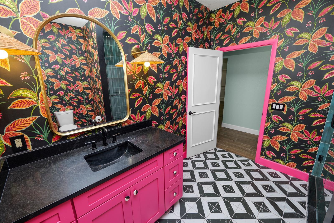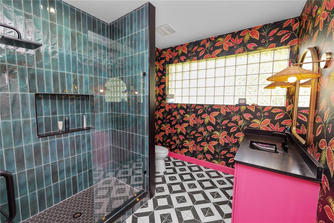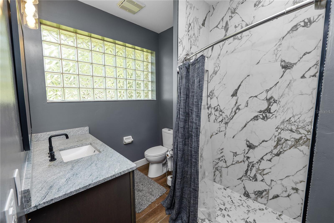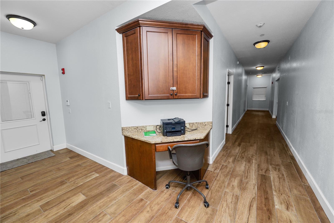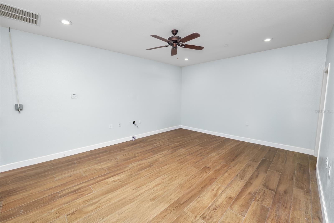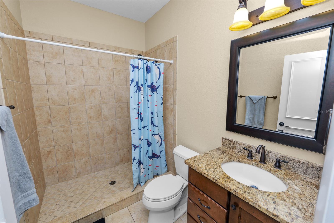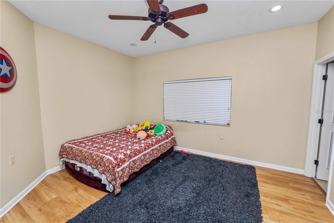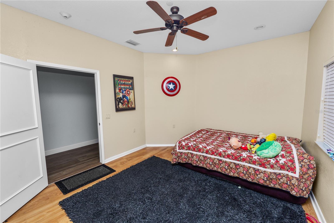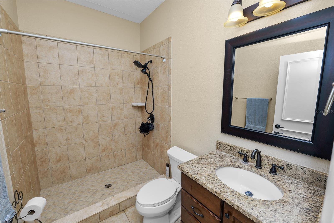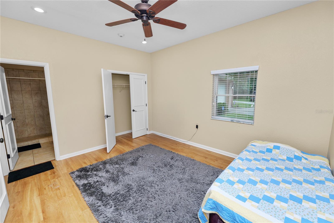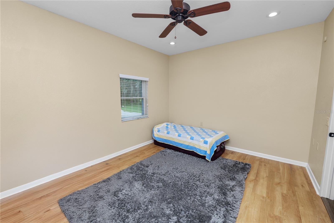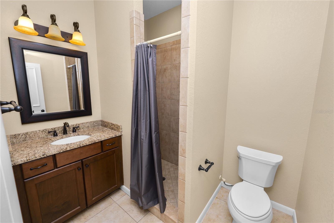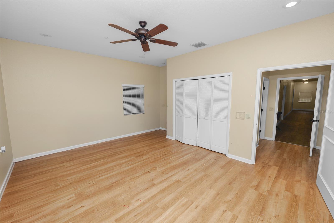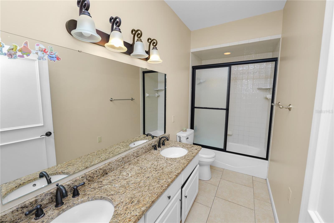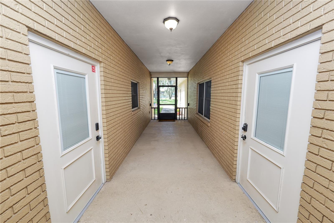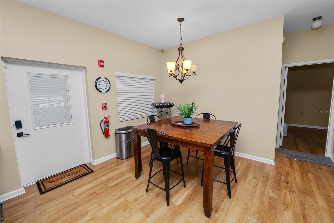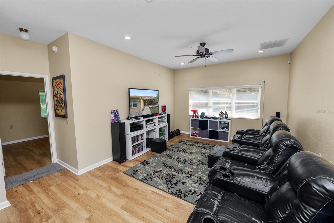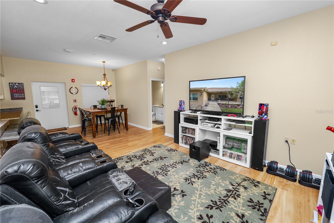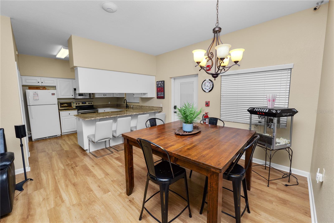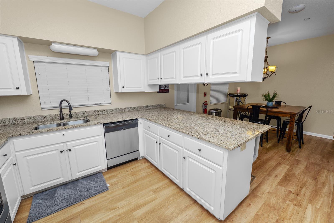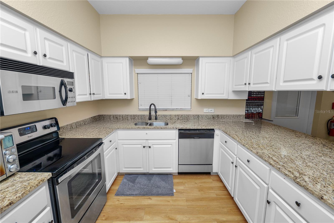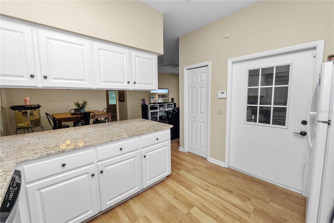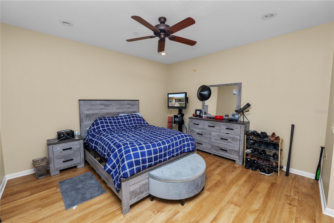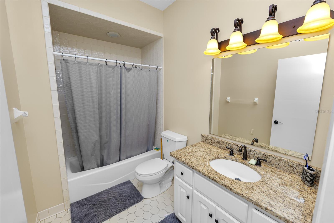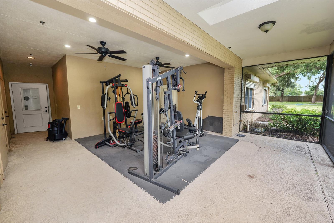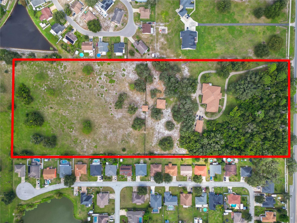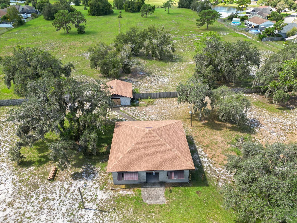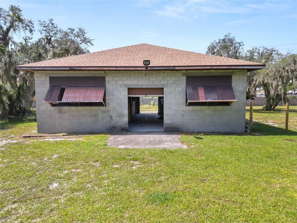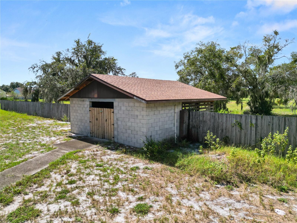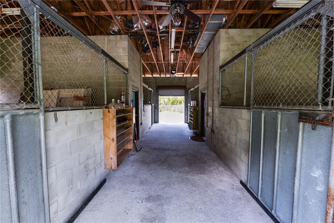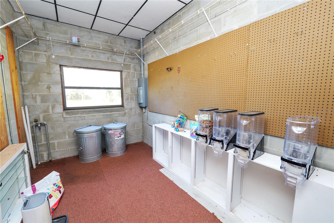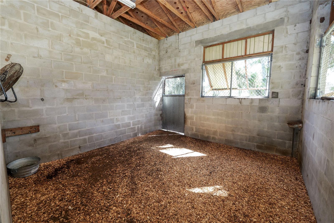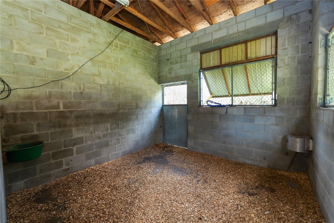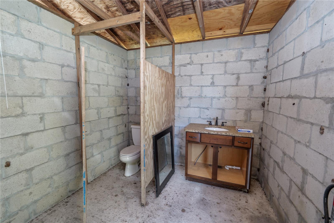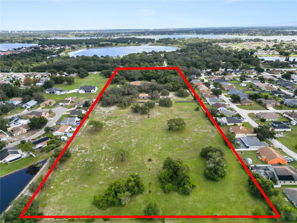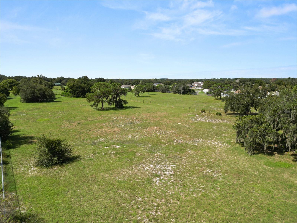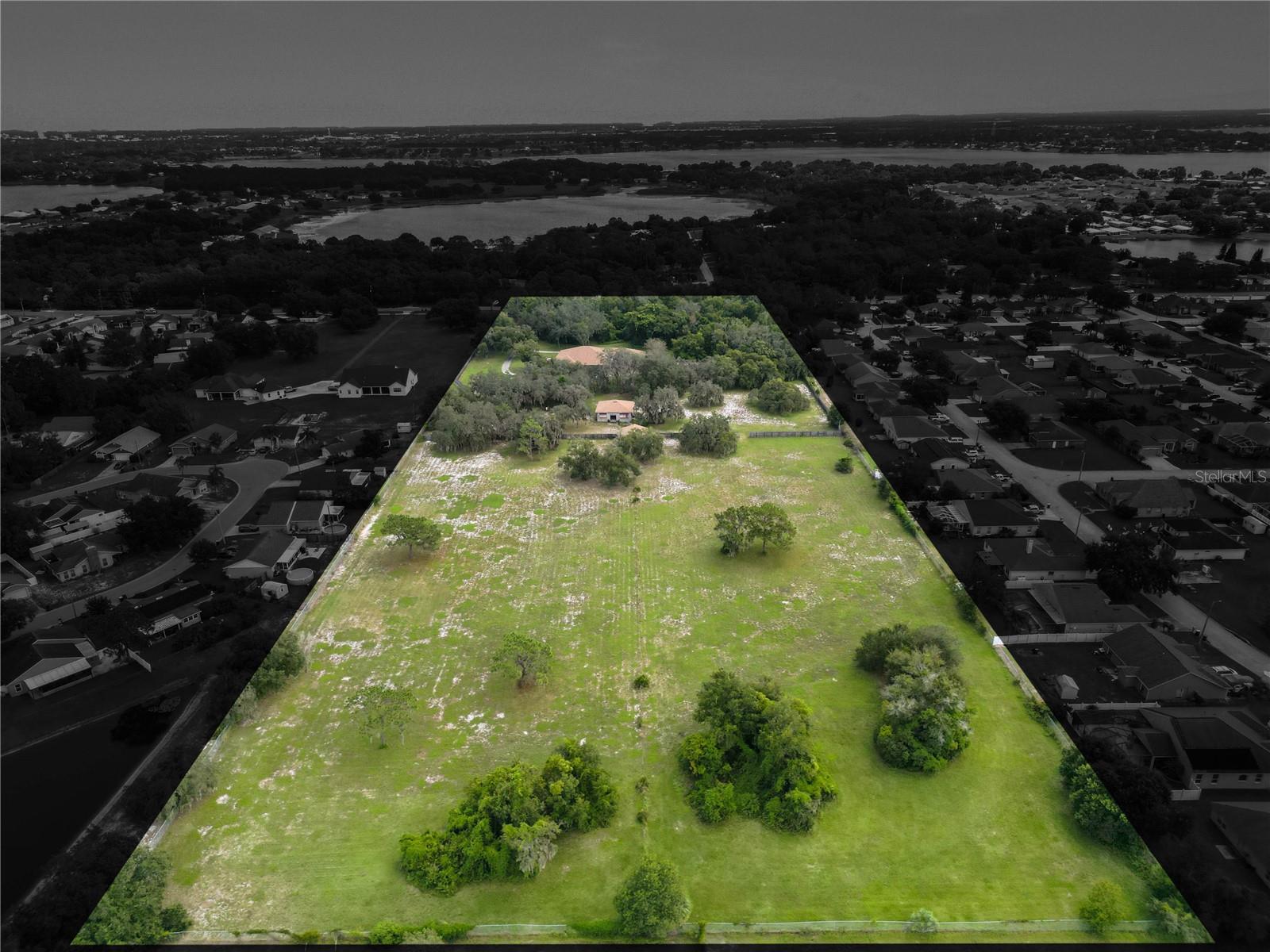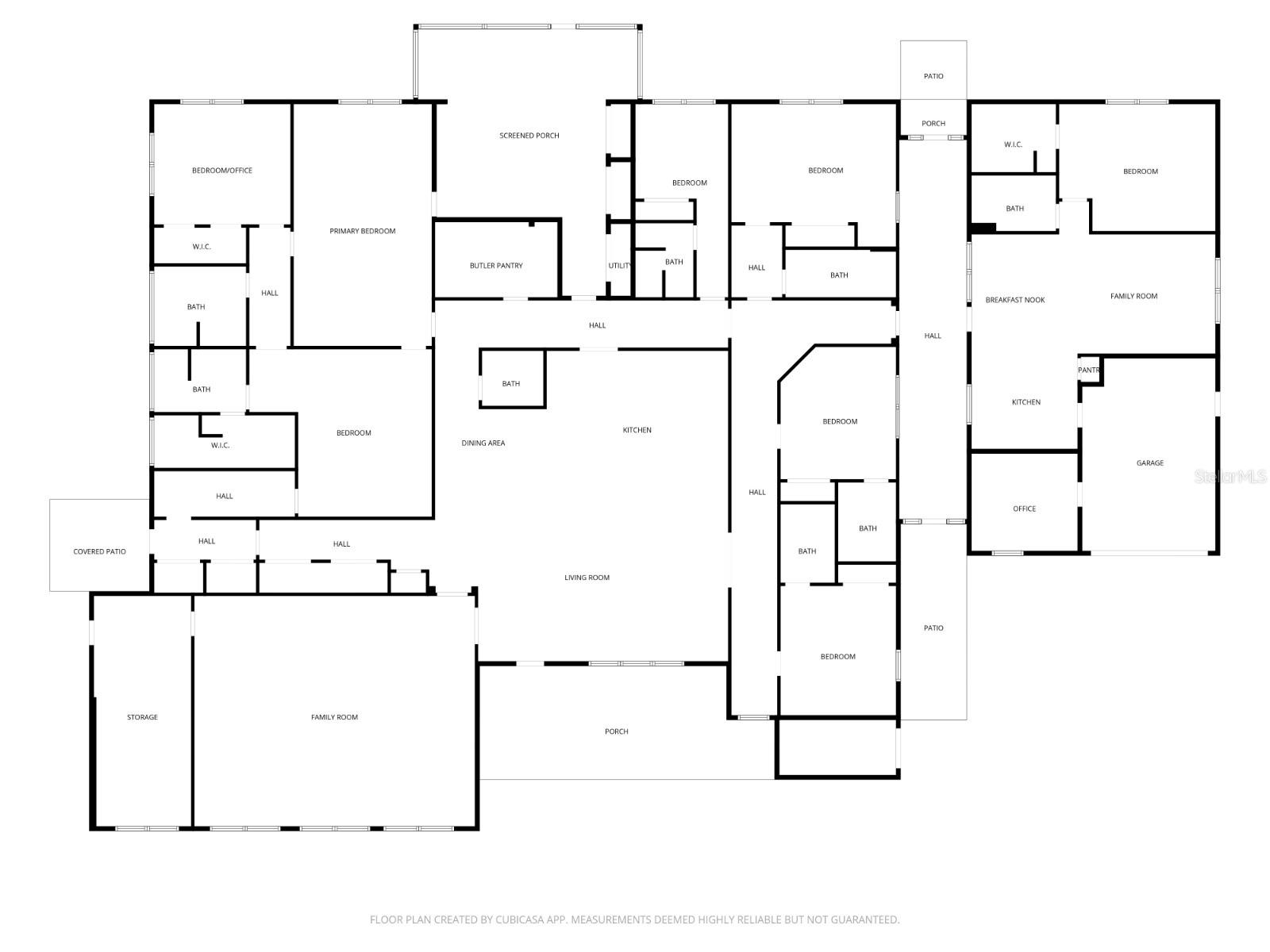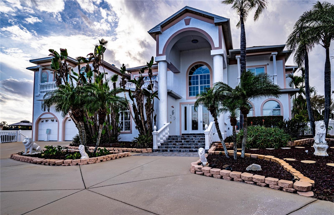3199 Spirit Lake Road, WINTER HAVEN, FL 33880
Property Photos
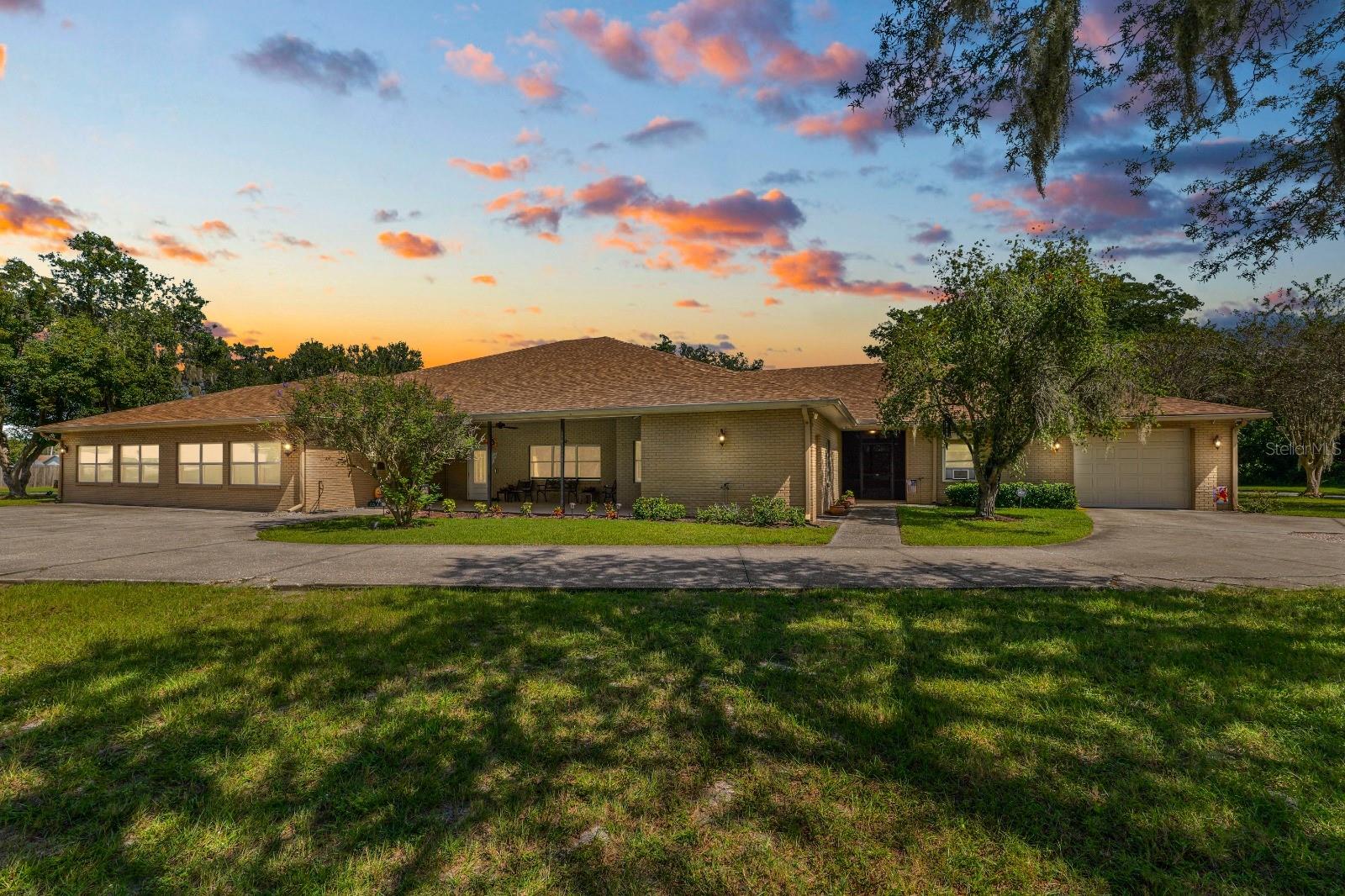
Would you like to sell your home before you purchase this one?
Priced at Only: $1,350,000
For more Information Call:
Address: 3199 Spirit Lake Road, WINTER HAVEN, FL 33880
Property Location and Similar Properties
- MLS#: L4956566 ( Residential )
- Street Address: 3199 Spirit Lake Road
- Viewed: 35
- Price: $1,350,000
- Price sqft: $174
- Waterfront: No
- Year Built: 1994
- Bldg sqft: 7744
- Bedrooms: 7
- Total Baths: 8
- Full Baths: 7
- 1/2 Baths: 1
- Garage / Parking Spaces: 7
- Days On Market: 20
- Additional Information
- Geolocation: 27.9888 / -81.7863
- County: POLK
- City: WINTER HAVEN
- Zipcode: 33880
- Elementary School: Eagle Lake Elem
- Middle School: Westwood Middle
- High School: Lake Region High
- Provided by: KELLER WILLIAMS REALTY SMART
- Contact: Kristin Kellin
- 863-577-1234

- DMCA Notice
-
DescriptionSet on over 13 acres of peaceful countryside, this beautifully remodeled estate offers the perfect blend of luxury, comfort, and functionality. The main residence features six bedrooms and six and a half bathrooms, along with a stunning executive style kitchen designed for the serious home chef. The kitchen showcases solid wood cabinetry, stone countertops, a spacious island with seating, and butlers pantry. Outfitted with commercial grade appliancesall under warrantyit includes a Forno Alta Qualit 48 inch gas range with six burners, a griddle, and double convection ovens, a built in vented hood with wood trimmed surround, full size stainless refrigerator and freezer columns, a Forno Alta Qualit dishwasher, and additional built in appliances for everyday convenience. The home has been completely updated with new wood tile flooring, a remodeled primary suite featuring an ensuite office, large walk in closet, and his and hers bathroom suite, as well as upgraded doors, baseboards, lighting, and fixtures throughout. Additional updates include a new roof (2023), new barn roof and interior fans (2024), and replaced front gate and operating system. The home is handicap accessible with wide doorways and hallways and features a full security system, commercial grade fire alarm, and whole house Generac generator. The property has public water and a private well for irrigation, with all well equipment replaced in 2024, plus two septic systemsboth inspected in 2024 and confirmed in proper working condition. A covered breezeway connects the main home to a detached guest or mother in law suite with its own entrance, one bedroom, one bathroom, office, full kitchen, and living areaideal for guests or rental income. Outdoor features include multiple screened porches, a four stall horse stable, shed/workshop, attached one car garage with extra storage, and a detached 50 x 25 garage that can accommodate up to six vehicles. The property also includes a private gated entrance and offers the flexibility to subdivide. This exceptional property combines refined design, modern upgrades, and wide open acreage to deliver the very best of luxurious country living.
Payment Calculator
- Principal & Interest -
- Property Tax $
- Home Insurance $
- HOA Fees $
- Monthly -
For a Fast & FREE Mortgage Pre-Approval Apply Now
Apply Now
 Apply Now
Apply NowFeatures
Building and Construction
- Covered Spaces: 0.00
- Exterior Features: Private Mailbox, Sidewalk, Storage
- Fencing: Cross Fenced, Fenced, Wire, Wood
- Flooring: Laminate, Tile
- Living Area: 7352.00
- Other Structures: Barn(s), Shed(s), Storage
- Roof: Shingle
Land Information
- Lot Features: Level, Pasture, Paved, Unincorporated
School Information
- High School: Lake Region High
- Middle School: Westwood Middle
- School Elementary: Eagle Lake Elem
Garage and Parking
- Garage Spaces: 7.00
- Open Parking Spaces: 0.00
- Parking Features: Driveway, Garage
Eco-Communities
- Water Source: Public
Utilities
- Carport Spaces: 0.00
- Cooling: Central Air
- Heating: Central
- Pets Allowed: Yes
- Sewer: Septic Tank
- Utilities: Natural Gas Connected
Finance and Tax Information
- Home Owners Association Fee: 0.00
- Insurance Expense: 0.00
- Net Operating Income: 0.00
- Other Expense: 0.00
- Tax Year: 2025
Other Features
- Accessibility Features: Accessible Hallway(s)
- Appliances: Built-In Oven, Convection Oven, Dishwasher, Ice Maker, Microwave, Range, Range Hood, Refrigerator
- Country: US
- Interior Features: Built-in Features, Ceiling Fans(s), Crown Molding, Eat-in Kitchen, Solid Wood Cabinets, Stone Counters, Walk-In Closet(s)
- Legal Description: N 450 FT OF NE1/4 OF SW1/4 LESS RD R/W FOR SPIRIT LAKE RD
- Levels: One
- Area Major: 33880 - Winter Haven/Eloise/JPV/Wahnetta
- Occupant Type: Owner
- Parcel Number: 25-29-02-000000-041020
- Possession: Close Of Escrow
- View: Trees/Woods
- Views: 35
Similar Properties
Nearby Subdivisions
Almeda Park
Aqualane Heights
Bingham John A Jr Sub
Brandy Chase Village A Rep
Brogden Point Rep
Brysons R H Sub
Central Pointe
Cooper Estates
Country Walk Estates Ph 03
Country Walk Ph 02
Country Walk Ph 03
Coventry Cove
Coventry Cove Ph Il
Crystal Beach Estates
Denison Heights Estates Rep Pt
Eagle Heights
Eagle Landing Phase Ib
Eagle Lndg Ph 1b
Eagle Lndg Ph Ib
Edgewood Or Stone Manns
El Otis Park Sub
Elbert Hills
Gardens Ph 01
Gardens Ph 2
Grey Fox Hollow Ph 02
Haven Homes
Haven Homes Sub
Hoffmans Subdivision And Lake
Jan Phyl
Jan Phyl Village
Kings Pond Ph 02
Kings Pond Sub
Laha Wa Manor
Lahawa Manor
Lake Deer
Lake Deer Ph 2
Lake Lulu Terrace
Lake Shipp Heights
Lake Thomas Estates
Lake Thomas Woods Add 03
Lake Thomas Woods Fifth Add
Lake Thomas Woods Fourth Add
Lakewood Acres
Lesnick Park
Magnolia Preserve
Magnolia Preserve Ph 4
Mayfair Sub
Moores Eagle Lake Shores
None
Normandy Heights
Oakview
Orange Hill Sub
Orangewood Add
Osprey Landings Ph 01
Parkland Village
Pinecrest Add
Plaza Sub
Queens Cove
Queens Cove Ph 02
Queens Cove Ph 04
Ridge Acres Ph 02
Ridge Acres Ph Ii
Shadow Wood
Shores At Lake Sears
Solis Gardens
South College
South College Add
South Winter Haven Ext
Southeast Terrace
Spirit Lndgs
Squires Grove
Squires Grove Ph 2
Sun Rdg Village East
Sun Ridge Village Ph 01
Sutton Preserve
Thornhill Estates
Thornhill Oaks
Timber Wood
Tranquility Park 02 Rep
Varner Heights
Village Spirit Lake Ph 01
Village/crystal Beach
Villagecrystal Beach
Wahneta Farms
Waterside Village
Way Sub
West Winter Haven
West Winter Haven Rep
Winter Haven East
Wolf Run
Woodmere

- Broker IDX Sites Inc.
- 750.420.3943
- Toll Free: 005578193
- support@brokeridxsites.com



