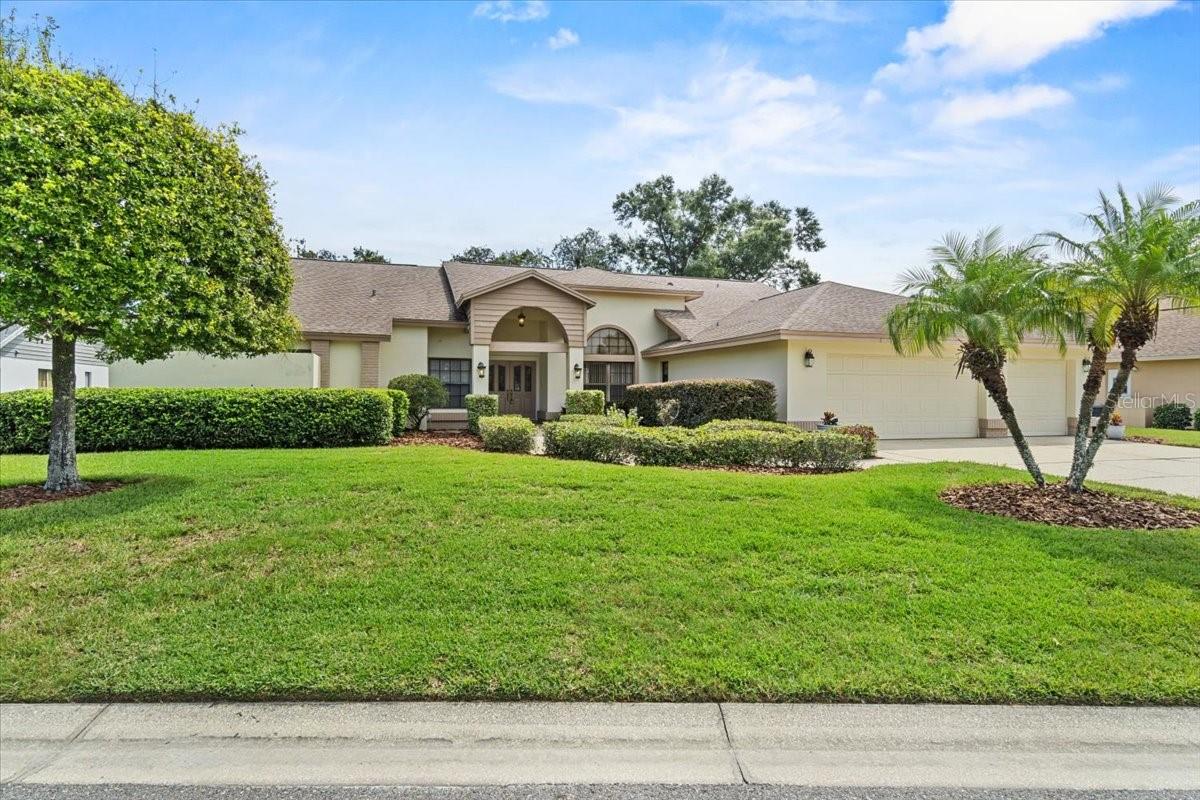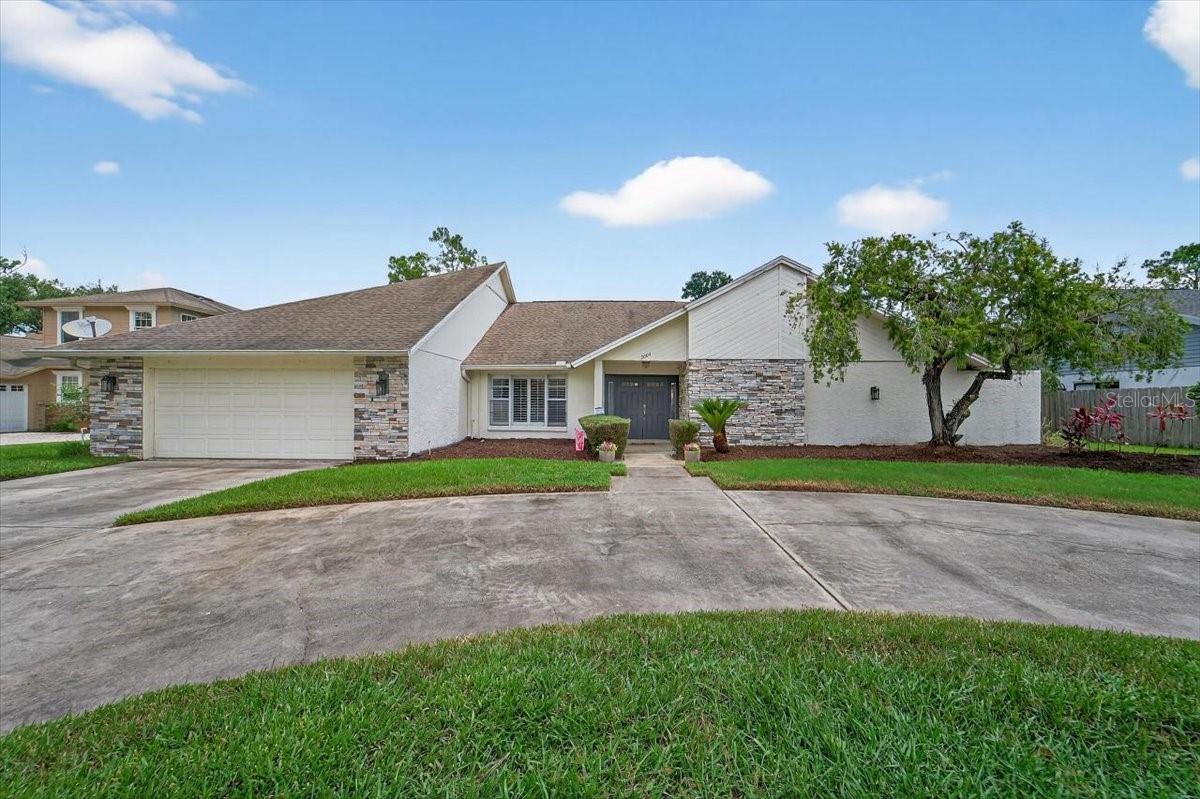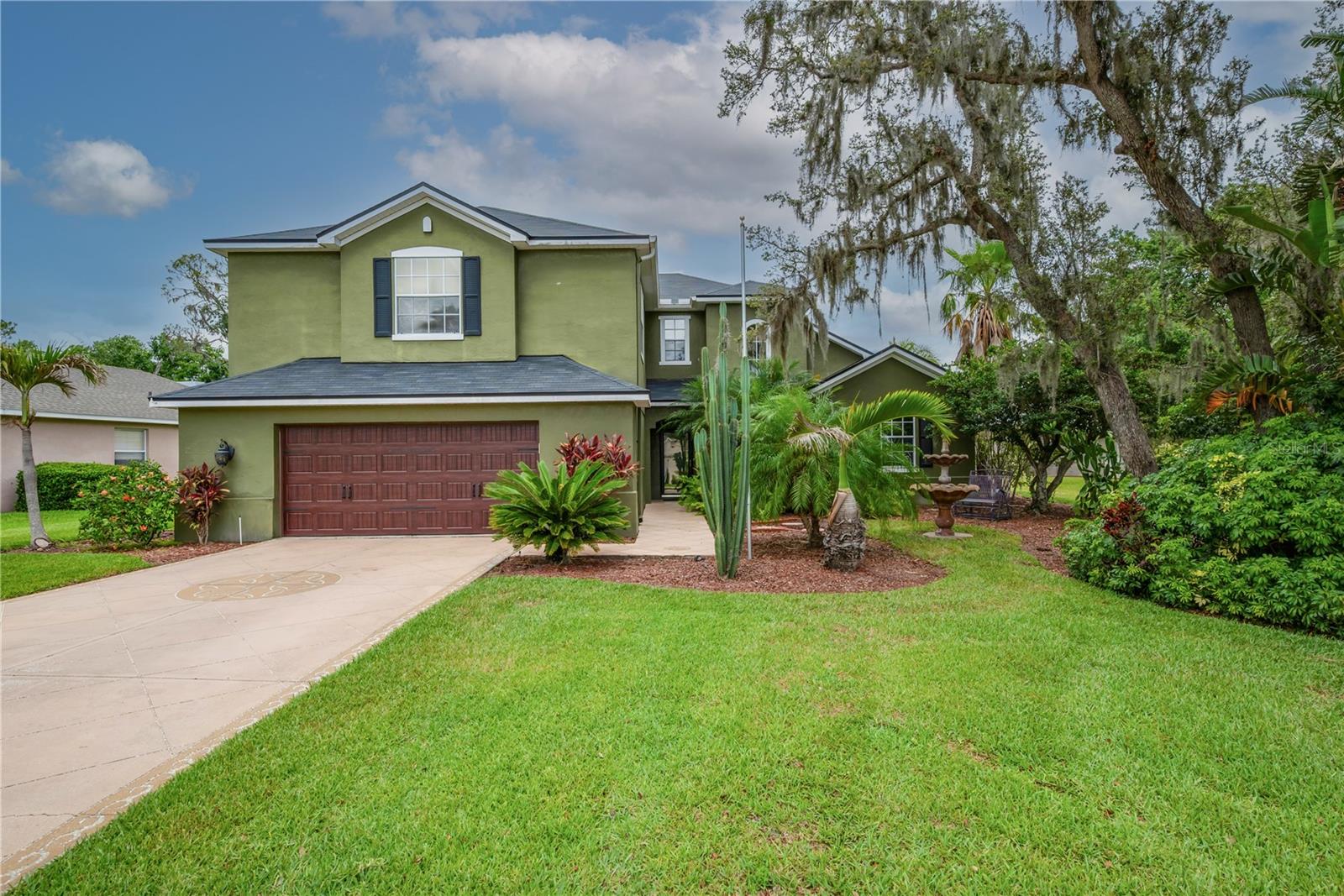2806 Forest Club Drive, PLANT CITY, FL 33566
Property Photos

Would you like to sell your home before you purchase this one?
Priced at Only: $519,900
For more Information Call:
Address: 2806 Forest Club Drive, PLANT CITY, FL 33566
Property Location and Similar Properties
- MLS#: L4955776 ( Residential )
- Street Address: 2806 Forest Club Drive
- Viewed: 6
- Price: $519,900
- Price sqft: $127
- Waterfront: No
- Year Built: 1989
- Bldg sqft: 4101
- Bedrooms: 4
- Total Baths: 3
- Full Baths: 2
- 1/2 Baths: 1
- Garage / Parking Spaces: 3
- Days On Market: 7
- Additional Information
- Geolocation: 27.9835 / -82.1588
- County: HILLSBOROUGH
- City: PLANT CITY
- Zipcode: 33566
- Subdivision: Walden Lake
- Provided by: SPARROW KEY REALTY INC
- Contact: Melissa Connell
- 813-379-7777

- DMCA Notice
-
DescriptionWelcome to Hearthstone on Forest Club, a timeless retreat where classic warmth meets Floridas signature indoor outdoor lifestyle. Tucked inside the gated community of Walden Lake, this 4 bedroom, 2.5 bath residence offers a rare blend of elegance, comfort, and connection to nature. Step inside and be greeted by soaring ceilings and natural light pouring through multiple sets of sliding glass doors. At the heart of the home, a striking brick gas fireplace anchors the spacious family room, creating a perfect setting for both cozy nights and lively gatherings. The formal living and dining rooms provide sophistication, while the updated kitchen with solid wood cabinetry, granite countertops, and stainless steel appliances delivers modern functionality. Entertaining flows seamlessly to the outdoors, where a large screened lanai and sparkling pool invite you to relax, dine al fresco, and enjoy the Florida sunshine. With its airy design and effortless indoor outdoor flow, Hearthstone is ideal for those who value lifestyle as much as luxury. Walden Lake enhances this experience with community walking trails, a scenic lake with dock, dog park, playground, and recreation areas, all connected by golf cart friendly roads. With its blend of warm elegance, community prestige, and resort style amenities, Hearthstone on Forest Club is more than a home, its a lifestyle!
Payment Calculator
- Principal & Interest -
- Property Tax $
- Home Insurance $
- HOA Fees $
- Monthly -
For a Fast & FREE Mortgage Pre-Approval Apply Now
Apply Now
 Apply Now
Apply NowFeatures
Building and Construction
- Covered Spaces: 0.00
- Exterior Features: Outdoor Kitchen, Outdoor Shower, Private Mailbox, Sliding Doors
- Flooring: Carpet, Tile
- Living Area: 2834.00
- Roof: Shingle
Land Information
- Lot Features: City Limits, Landscaped, Paved
Garage and Parking
- Garage Spaces: 3.00
- Open Parking Spaces: 0.00
- Parking Features: Garage Door Opener, Golf Cart Garage, Open, Oversized, Parking Pad
Eco-Communities
- Pool Features: Gunite, In Ground, Screen Enclosure
- Water Source: Public
Utilities
- Carport Spaces: 0.00
- Cooling: Central Air
- Heating: Central
- Pets Allowed: Yes
- Sewer: Public Sewer
- Utilities: BB/HS Internet Available, Cable Available, Electricity Available, Electricity Connected, Propane, Sewer Available, Sewer Connected, Underground Utilities, Water Available, Water Connected
Amenities
- Association Amenities: Fence Restrictions, Gated, Park, Playground, Trail(s)
Finance and Tax Information
- Home Owners Association Fee: 38.50
- Insurance Expense: 0.00
- Net Operating Income: 0.00
- Other Expense: 0.00
- Tax Year: 2024
Other Features
- Appliances: Dishwasher, Dryer, Electric Water Heater, Microwave, Range, Refrigerator, Washer, Water Softener
- Association Name: George Padilla
- Association Phone: 813-918-0934
- Country: US
- Furnished: Unfurnished
- Interior Features: Cathedral Ceiling(s), Ceiling Fans(s), Eat-in Kitchen, Kitchen/Family Room Combo, Primary Bedroom Main Floor, Solid Surface Counters, Solid Wood Cabinets, Split Bedroom, Walk-In Closet(s), Wet Bar, Window Treatments
- Legal Description: WALDEN LAKE UNIT 26 LOT 106
- Levels: One
- Area Major: 33566 - Plant City
- Occupant Type: Vacant
- Parcel Number: P-01-29-21-56Y-000000-00106.0
- Possession: Close Of Escrow
- Style: Contemporary
- Zoning Code: PD
Similar Properties
Nearby Subdivisions
Alterra
Apache Trace
Eastridge Preserve Sub
Fallow Field Platted Sub
Futch Place
Holloway Landing
Lantana Grove
Orange Crest
Replat Walden Lake
South Plant City Farms
Sparkman Oaks
Subdivision Of Se 14 Sec
Twin Oaks
Unplatted
Walden Lake
Walden Lake Fairway Estates
Walden Lake Fairway Estates Un
Walden Lake Fairway Villas
Walden Lake Unit 20
Walden Lake Unit 29 Phase Two
Walden Lake Unit 30 Ph 1 Se
Walden Lakepaddocks
Walden Lakethe Paddocks Ph Ii
Walden Pointe
Walden Reserve
Whispering Woods Ph 1
Whispering Woods Ph 2 Pha
Whispering Woods Ph 2 & Pha
Wiggins Estates
Wilder Trace

- Broker IDX Sites Inc.
- 750.420.3943
- Toll Free: 005578193
- support@brokeridxsites.com























































































