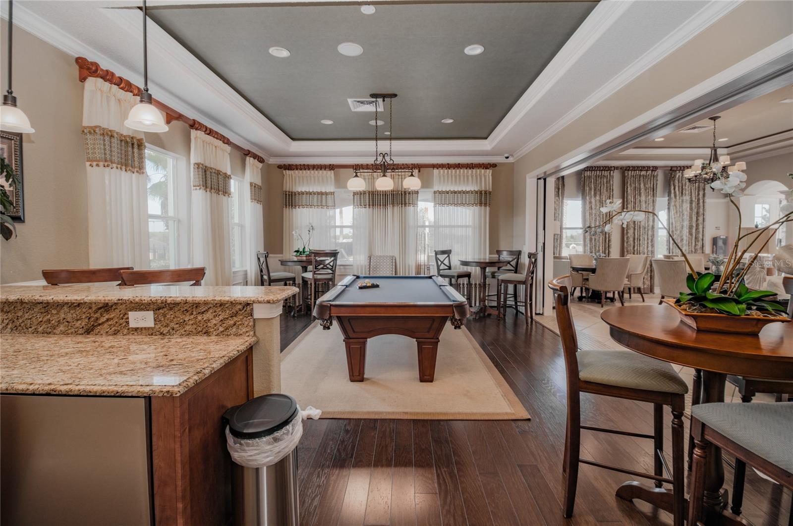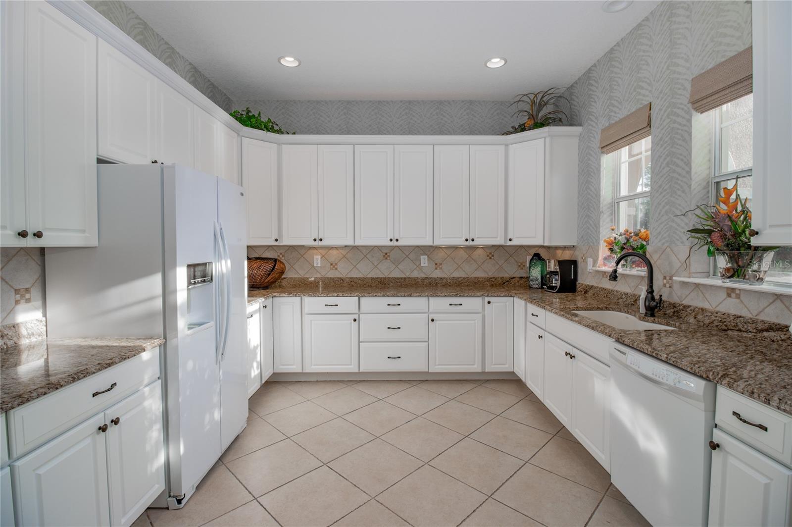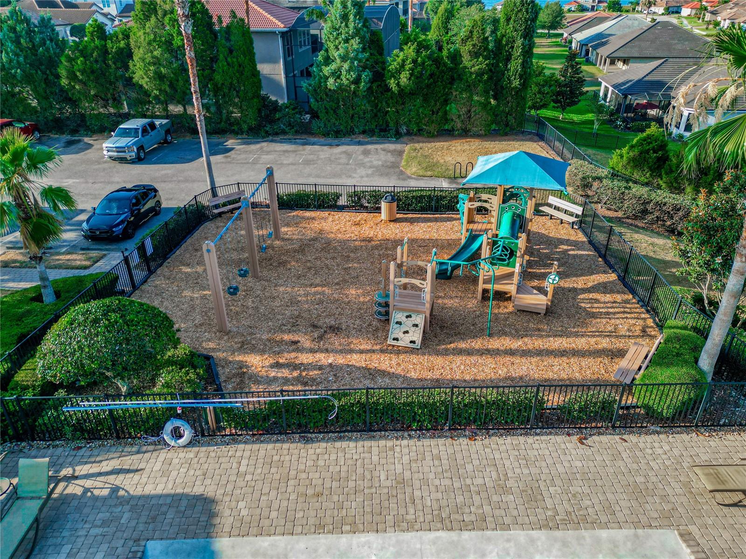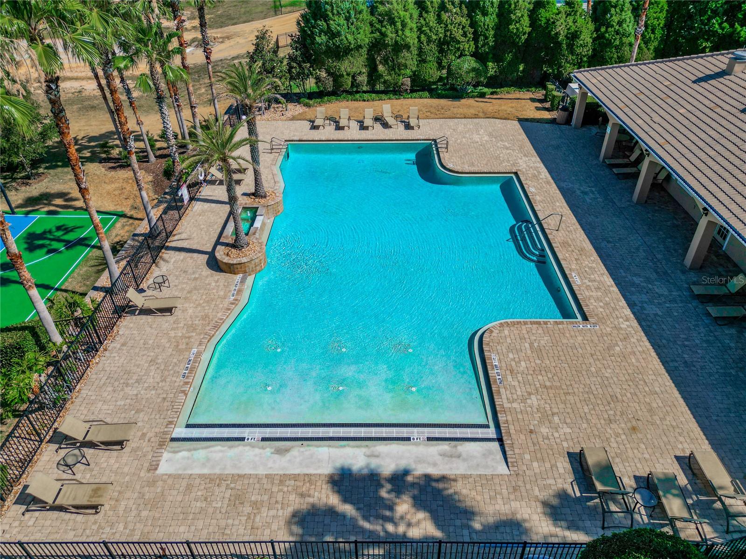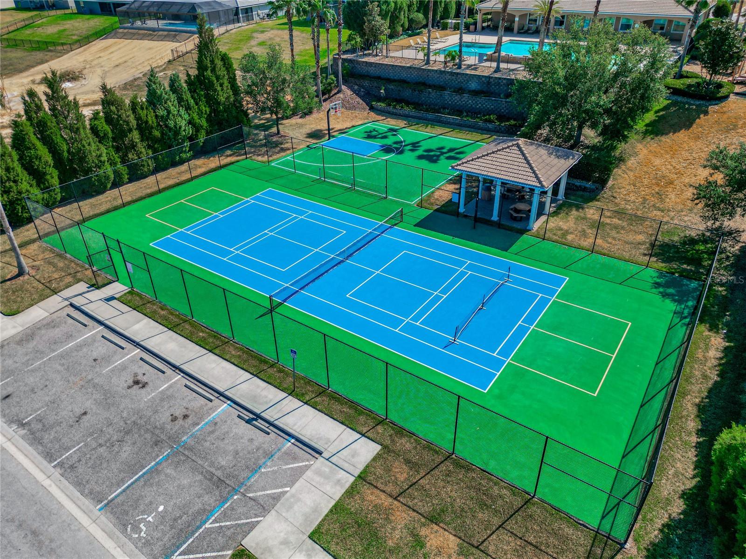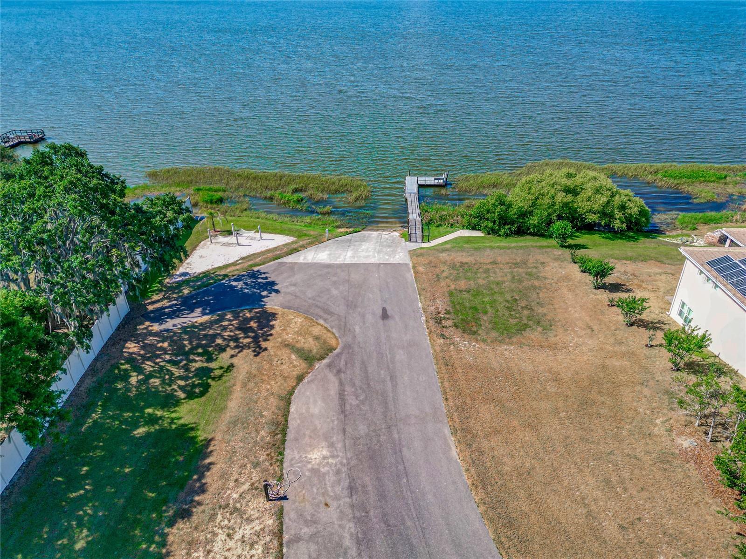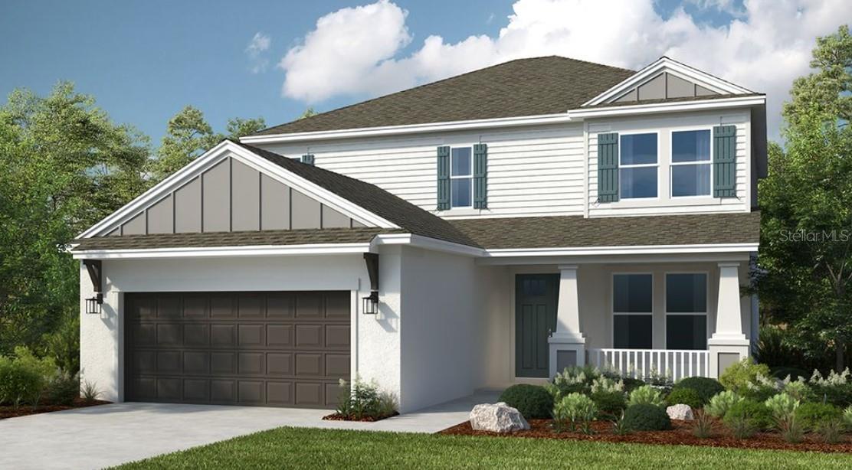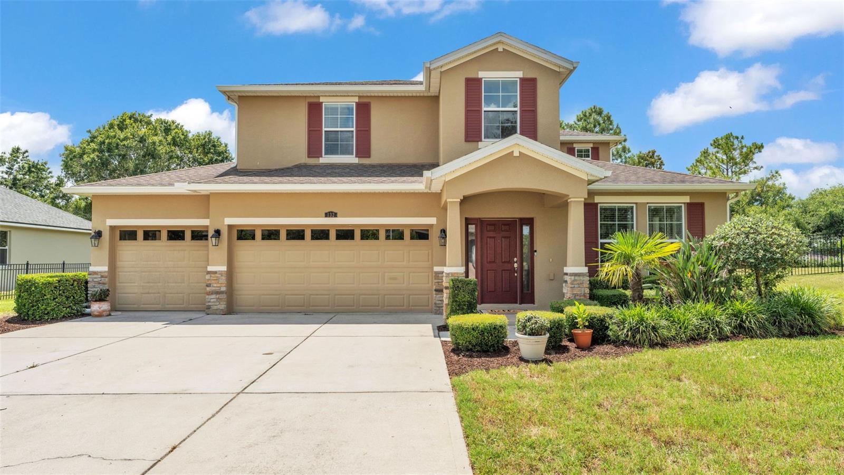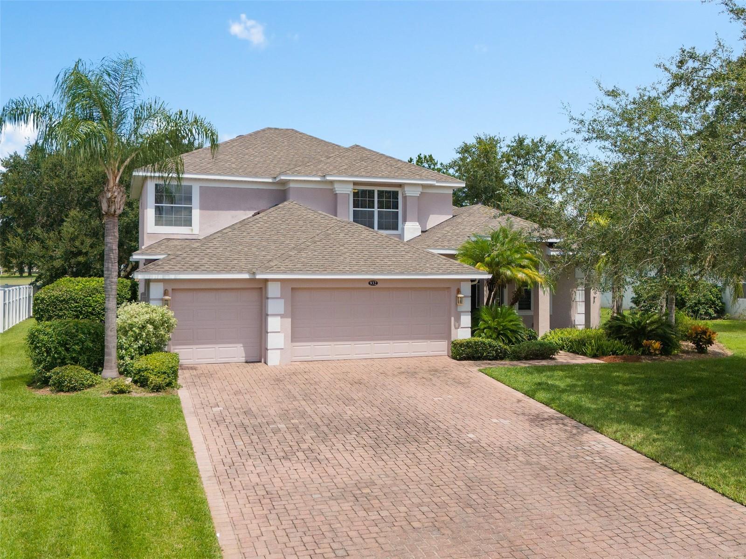4903 Vue Delac Pass, AUBURNDALE, FL 33823
Property Photos
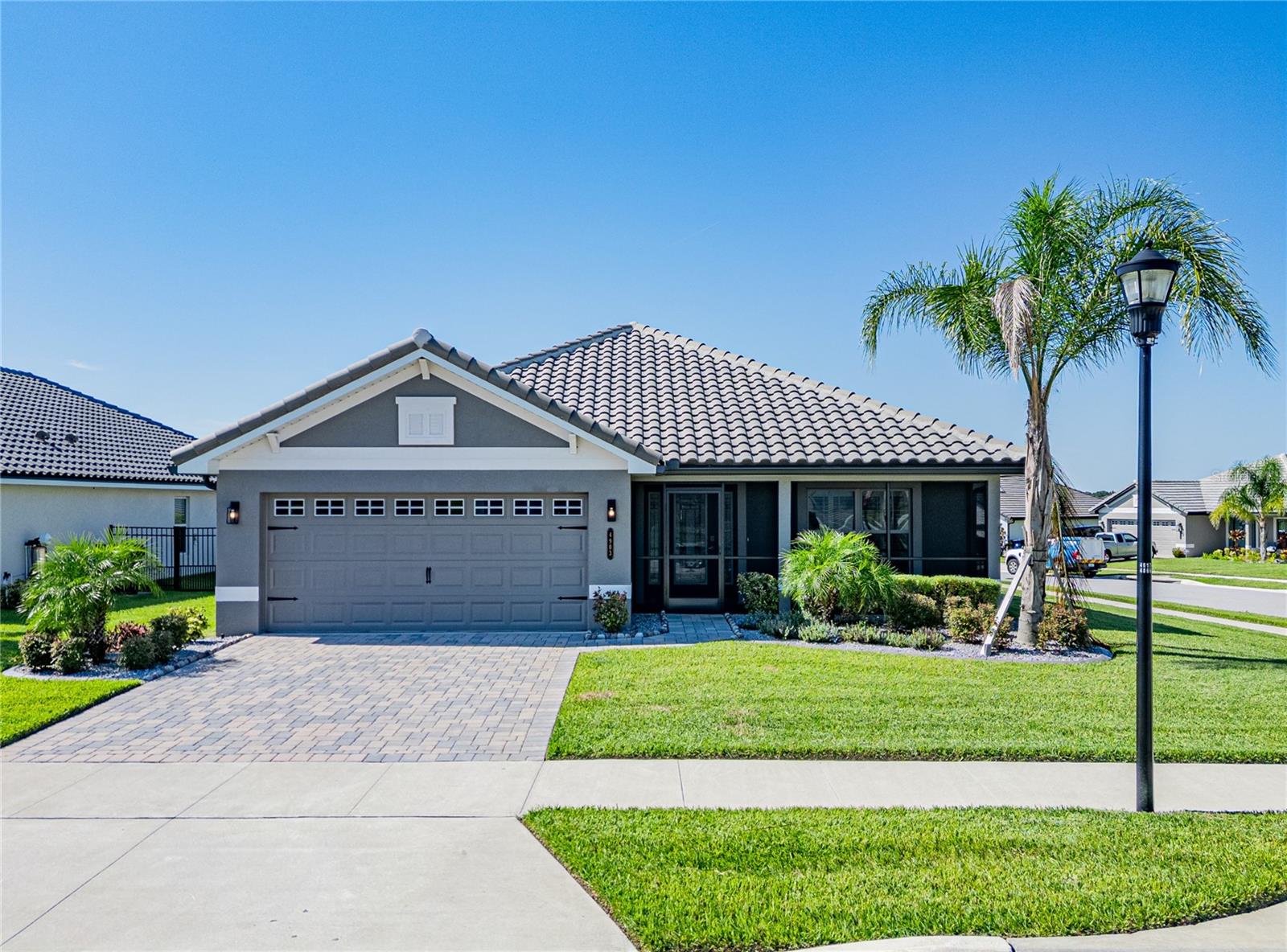
Would you like to sell your home before you purchase this one?
Priced at Only: $454,000
For more Information Call:
Address: 4903 Vue Delac Pass, AUBURNDALE, FL 33823
Property Location and Similar Properties
- MLS#: L4955240 ( Residential )
- Street Address: 4903 Vue Delac Pass
- Viewed: 31
- Price: $454,000
- Price sqft: $157
- Waterfront: No
- Year Built: 2023
- Bldg sqft: 2900
- Bedrooms: 4
- Total Baths: 3
- Full Baths: 3
- Garage / Parking Spaces: 2
- Days On Market: 50
- Additional Information
- Geolocation: 28.1486 / -81.8081
- County: POLK
- City: AUBURNDALE
- Zipcode: 33823
- Provided by: EXP REALTY LLC
- Contact: Mike Blackburn
- 888-883-8509

- DMCA Notice
-
DescriptionOne or more photo(s) has been virtually staged. Welcome to 4903 Vue Delac Passa beautifully upgraded 4 bedroom, 3 bathroom home in the highly sought after Lake Juliana Estates. Built by Adams Homes, this 2,200 sq ft property includes a private in law suite with its own full bath, perfect for extended family or guests. Inside, youll find wood look porcelain tile throughout the main living areas, with plush carpet in all bedrooms. The kitchen features granite countertops, reverse osmosis drinking water, and a whole house water filtration and softening system. Enjoy energy efficient comfort and style with plantation shutters on every window and a custom glass front door that welcomes you in. Step outside to a screened in front porch and screened back patioboth upgraded with pet safe screensand a fully fenced yard with privacy hedges. Additional exterior features include rain gutters, a tile roof, and a brick paver driveway leading to the spacious 2 car garage. Located in the gated community of Lake Juliana Estates, residents enjoy resort style amenities including a community pool, clubhouse, fitness center, tennis and pickleball courts, basketball court, playground, and private boat ramp access to Lake Juliana. Conveniently situated just minutes from I 4, this home is centrally located between Orlando and Tampa, with easy access to both North and South Lakeland in 1520 minutes. A brand new Publix, shopping, and restaurants are located just outside the community entranceeverything you need is close to home. This home checks every boxspace, style, upgrades, and location. Come see it before its gone!
Payment Calculator
- Principal & Interest -
- Property Tax $
- Home Insurance $
- HOA Fees $
- Monthly -
For a Fast & FREE Mortgage Pre-Approval Apply Now
Apply Now
 Apply Now
Apply NowFeatures
Building and Construction
- Builder Model: 2200
- Builder Name: Adams Homes
- Covered Spaces: 0.00
- Exterior Features: French Doors, Rain Gutters, Sidewalk
- Fencing: Fenced
- Flooring: Carpet, Tile
- Living Area: 2200.00
- Roof: Tile
Land Information
- Lot Features: Corner Lot
Garage and Parking
- Garage Spaces: 2.00
- Open Parking Spaces: 0.00
Eco-Communities
- Water Source: Public
Utilities
- Carport Spaces: 0.00
- Cooling: Central Air
- Heating: Central
- Pets Allowed: Yes
- Sewer: Public Sewer
- Utilities: BB/HS Internet Available, Cable Available, Cable Connected, Electricity Available, Electricity Connected, Phone Available, Public, Sewer Available, Sewer Connected, Sprinkler Meter
Amenities
- Association Amenities: Cable TV, Clubhouse, Fence Restrictions, Fitness Center, Gated, Pickleball Court(s), Playground, Pool, Tennis Court(s)
Finance and Tax Information
- Home Owners Association Fee Includes: Cable TV, Pool, Private Road, Recreational Facilities
- Home Owners Association Fee: 590.97
- Insurance Expense: 0.00
- Net Operating Income: 0.00
- Other Expense: 0.00
- Tax Year: 2024
Other Features
- Appliances: Dishwasher, Disposal, Dryer, Electric Water Heater, Kitchen Reverse Osmosis System, Microwave, Range, Refrigerator, Washer, Water Filtration System, Water Purifier, Water Softener
- Association Name: Leland Management / Denise Plavetzky
- Association Phone: 407-982-5901
- Country: US
- Furnished: Unfurnished
- Interior Features: High Ceilings, In Wall Pest System, Open Floorplan, Primary Bedroom Main Floor, Stone Counters, Thermostat, Tray Ceiling(s), Walk-In Closet(s)
- Legal Description: LAKE JULIANA ESTATES PHASE 2-B PB 189 PGS 30-31 LOT 362
- Levels: One
- Area Major: 33823 - Auburndale
- Occupant Type: Vacant
- Parcel Number: 25-27-09-298386-003620
- Possession: Close Of Escrow
- Views: 31
Similar Properties
Nearby Subdivisions
Alberta Park Annex Rep
Amber Estates
Arietta Palms
Arietta Shores
Auburn Grove
Auburn Grove Ph I
Auburn Grove Ph Ii
Auburn Grove Phase 1
Auburn Mobile Park
Auburn Oaks
Auburn Preserve
Auburndale Heights
Auburndale Lakeside Park
Auburndale Manor
Azalea Park
Baywood Shores First Add
Bentley North
Berkley Rdg Ph 2
Berkley Reserve Rep
Berkley Ridge
Berkley Ridge Ph 01
Brookland Park
Cadence Crossing
Caldwell Estates
Circuit Florida Condominium
Classic View Estates
Denton Oaks Sub
Drexel Park
Eagle Point
Edmiston Eslick Add
Enclave At Lake Myrtle
Enclave/lk Myrtle
Enclavelk Arietta
Enclavelk Myrtle
Estates Auburndale
Estates Auburndale Ph 02
Estates Of Auburndale
Estatesauburndale Ph 2
Evyln Heights
Godfrey Manor
Grimes Woodland Waters
Grove Estates Second Add
Hickory Ranch
Hills Arietta
Interlochen Subdivision
Johnson Heights
Juliana West
Keystone Manor
Kirkland Lake Estates
Kossuthville Sub
Kossuthville Townsite Sub
Lake Arietta Reserve
Lake Whistler Estates
Lakedale Sub
Lena Vista Sub
Mattie Pointe
Midway Gardens
Midway Gdns
Not On List
Noxons Sub
Oak Manor
Old Town Redding Sub
Paddock Place
Palm Lawn Sub
Palmdale Sub
Reserve At Van Oaks
Reserve At Van Oaks Phase
Rogers Landing
Seasonsmattie Pointe
Shaddock Estates
St Neots Sub
Summerlake Estates
Sunset Park
The Reserve Van Oaks Ph 1
Triple Lake Sub
Van Lakes Three
Warercrest States
Water Ridge Sub
Watercrest Estates
Waterview
Whatley Estates
Whispering Pines Sub
Winona Park
Witham Acres Rep

- Broker IDX Sites Inc.
- 750.420.3943
- Toll Free: 005578193
- support@brokeridxsites.com

















































