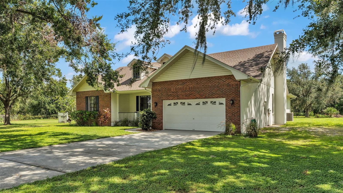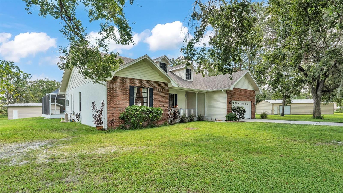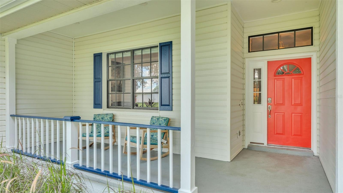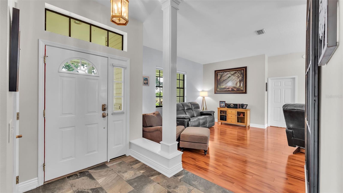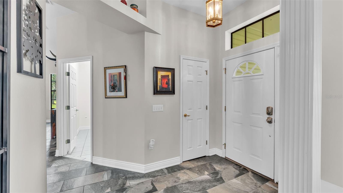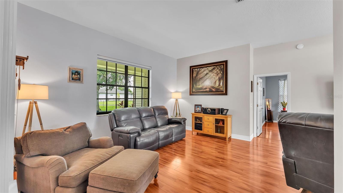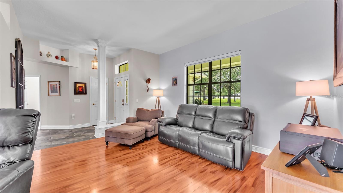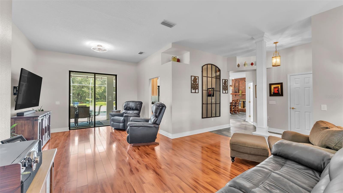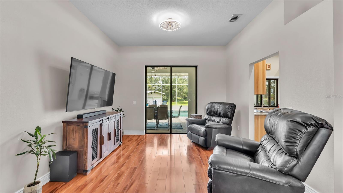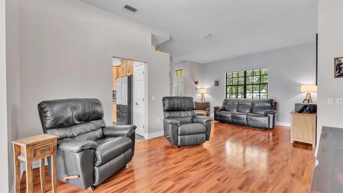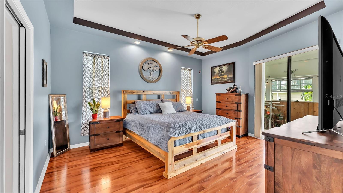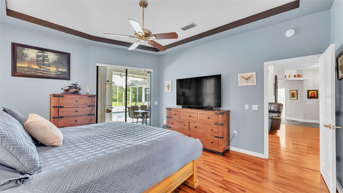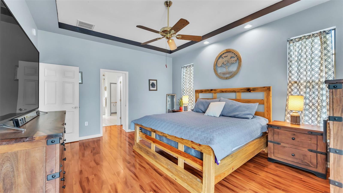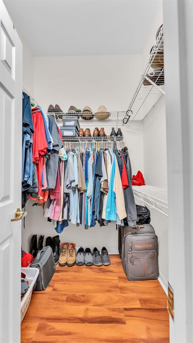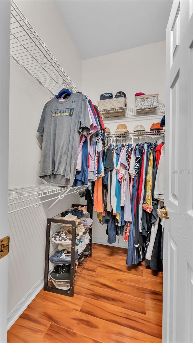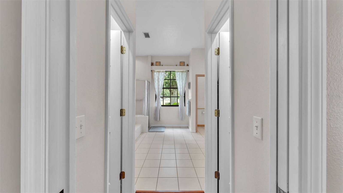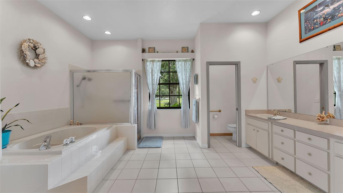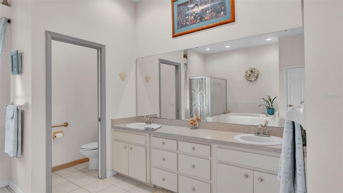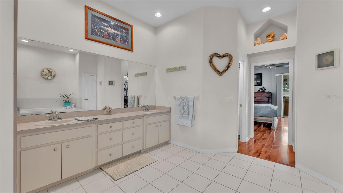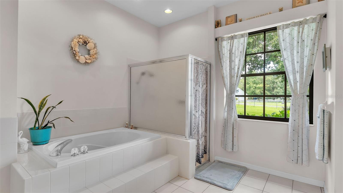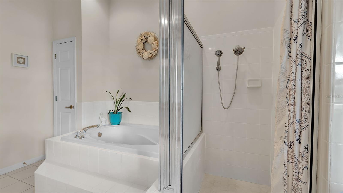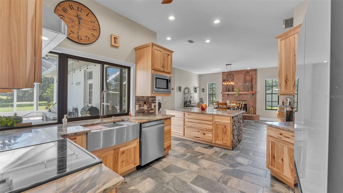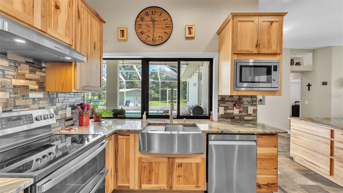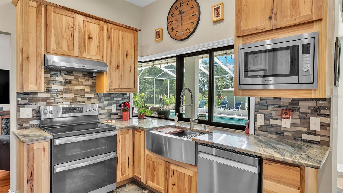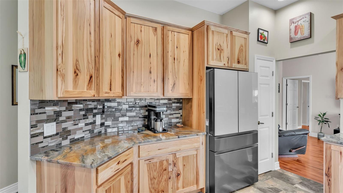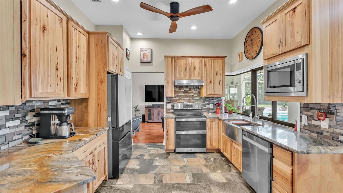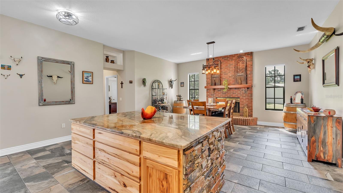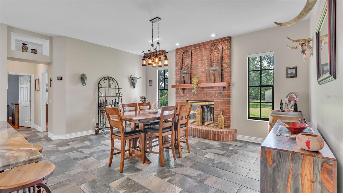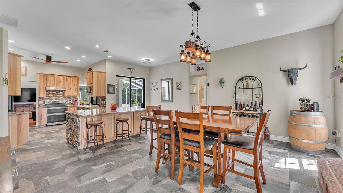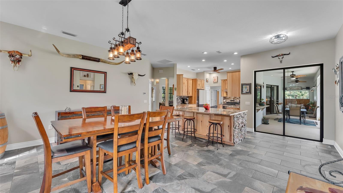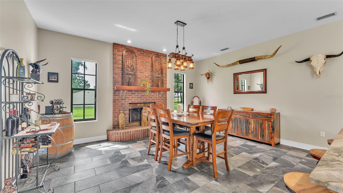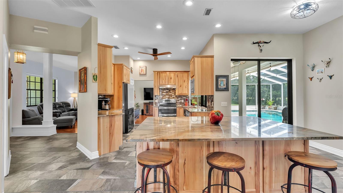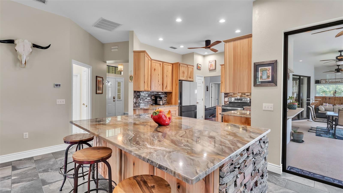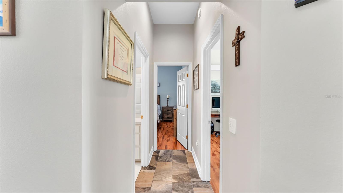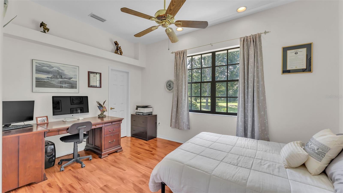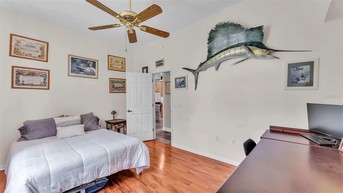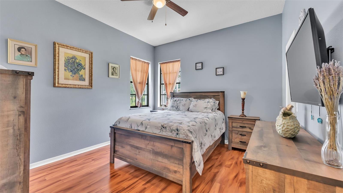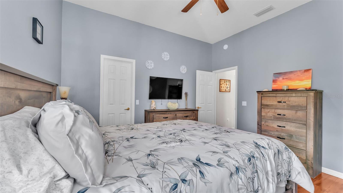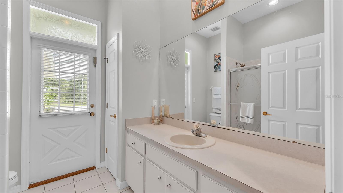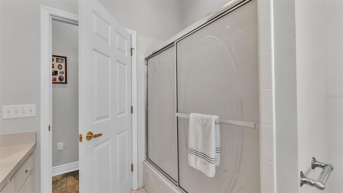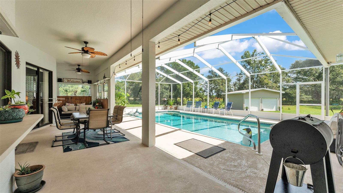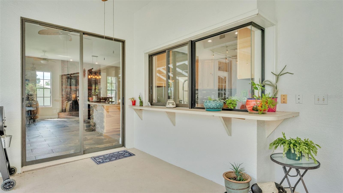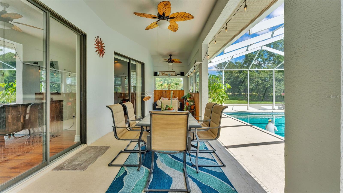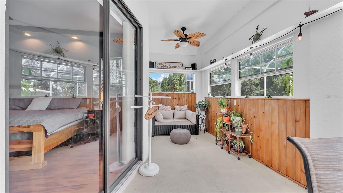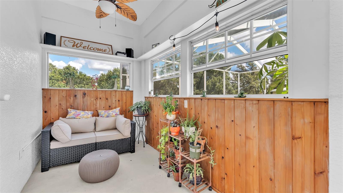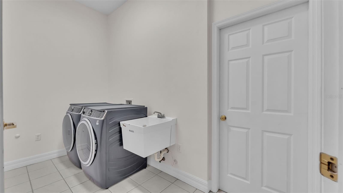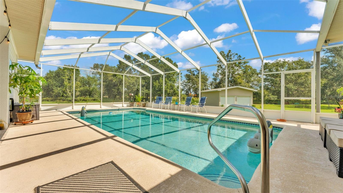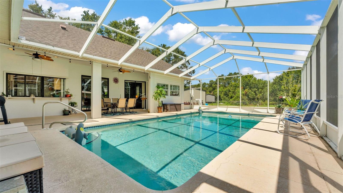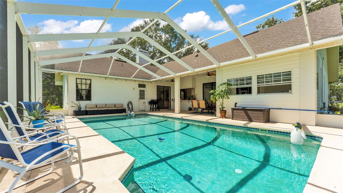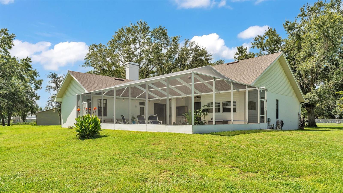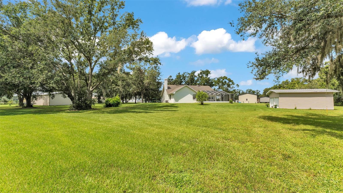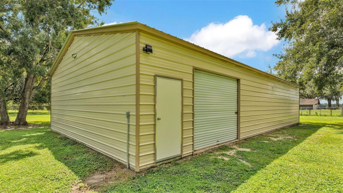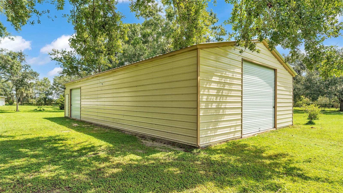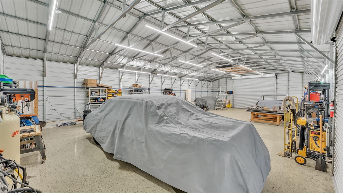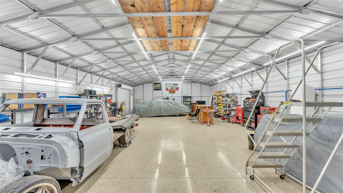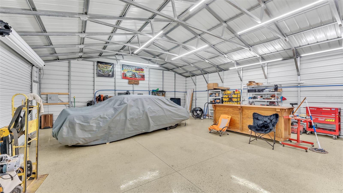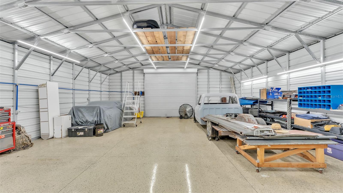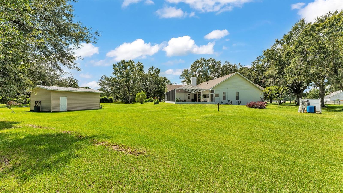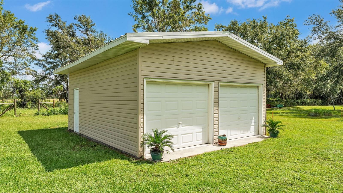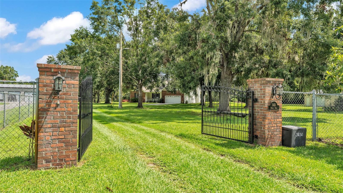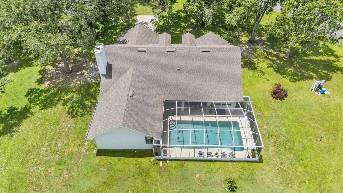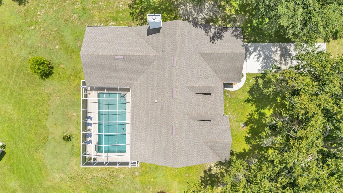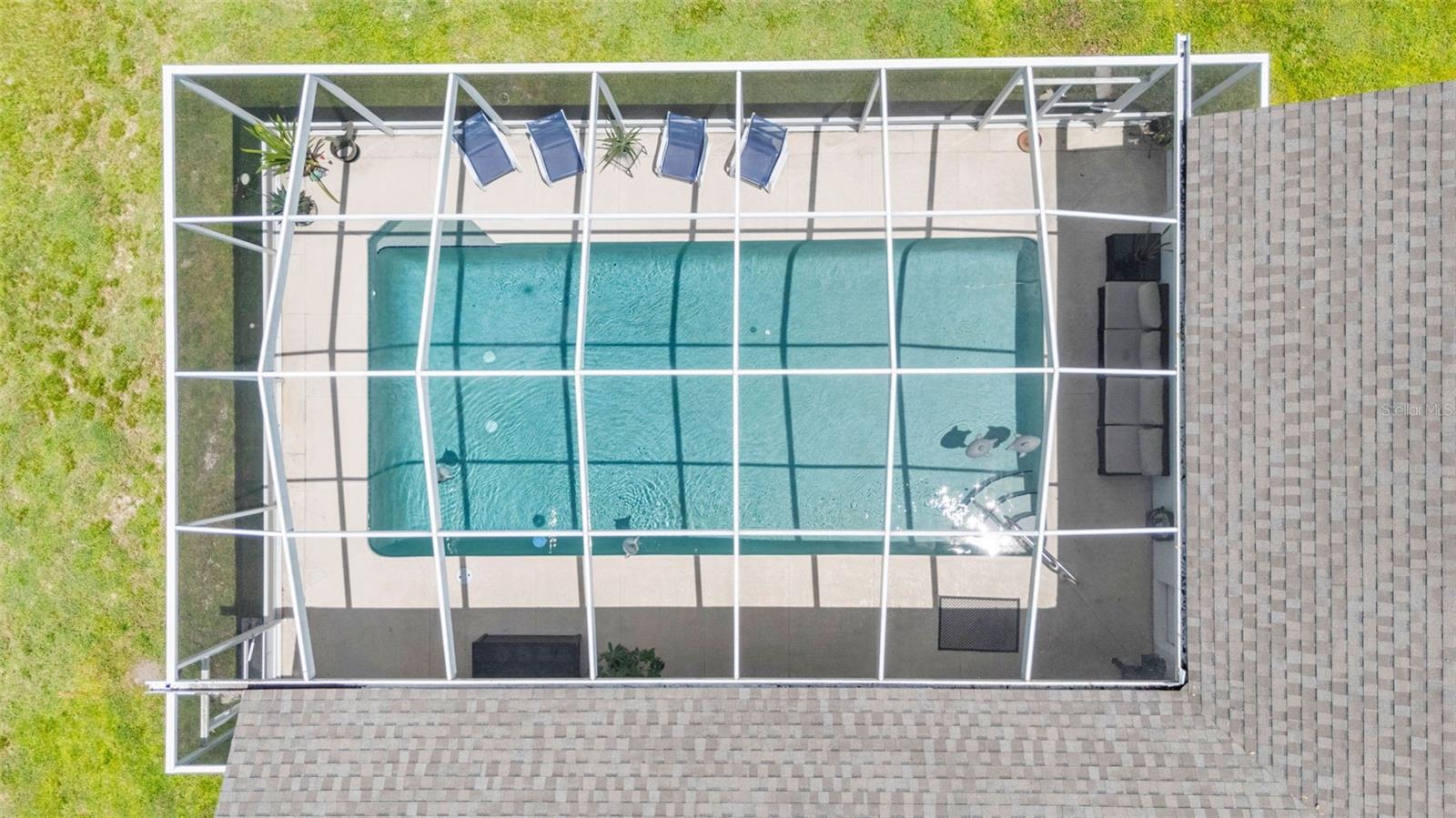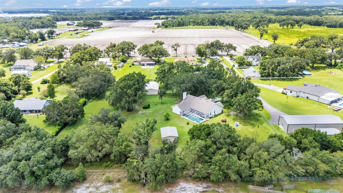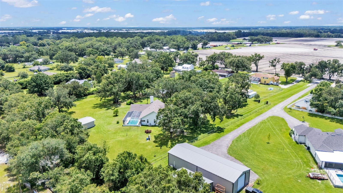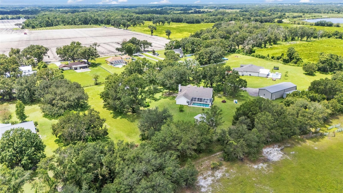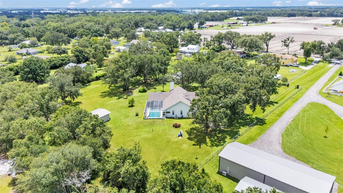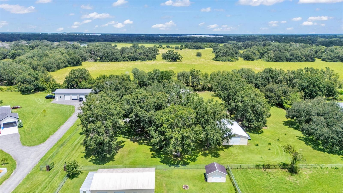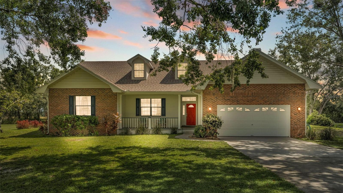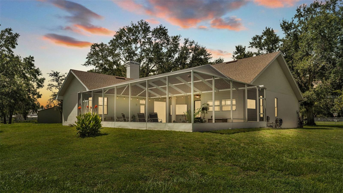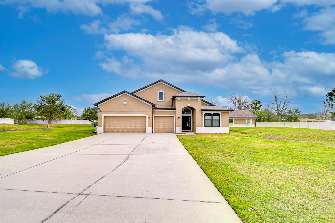3414 Futch Road, PLANT CITY, FL 33566
Property Photos
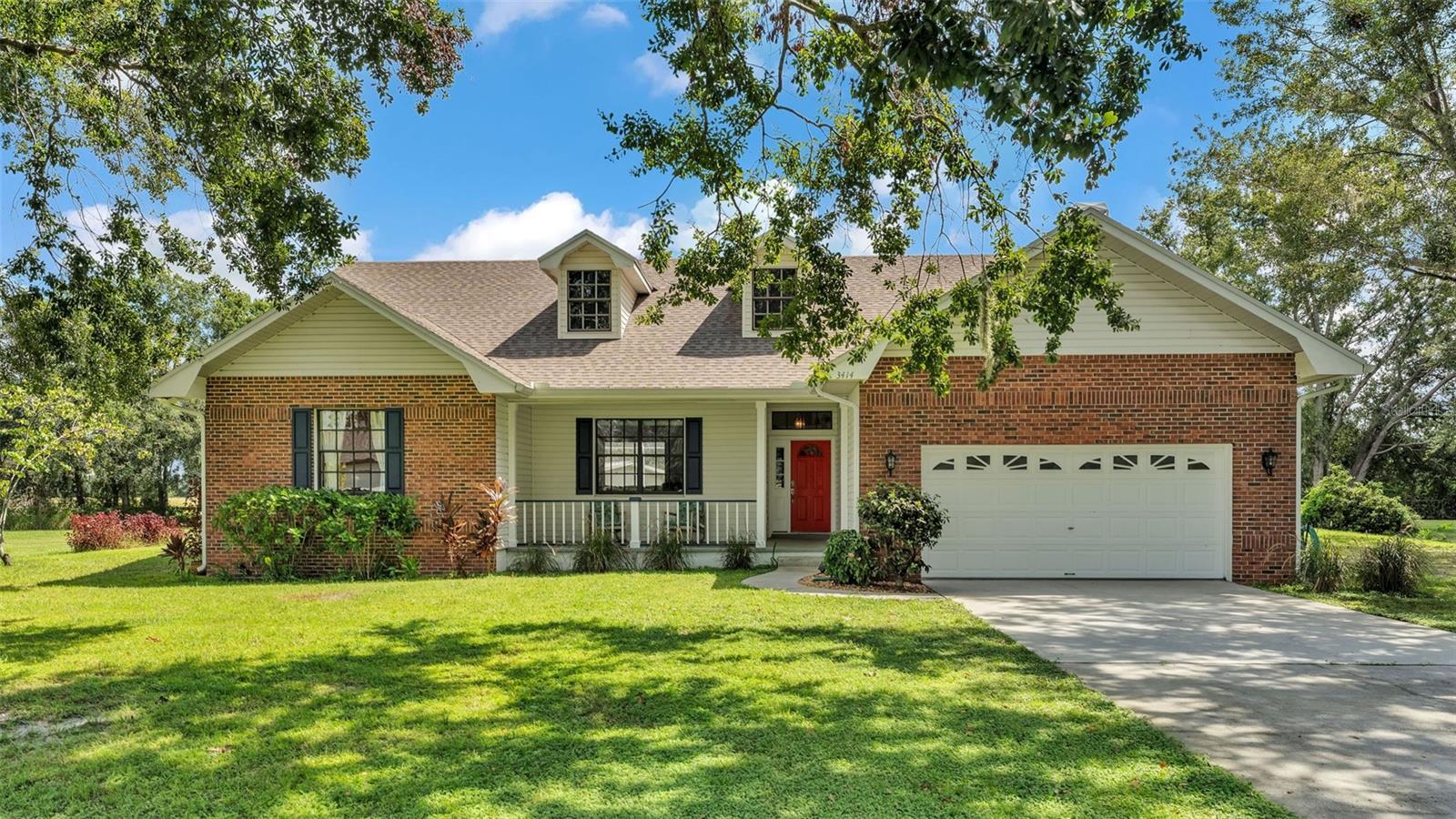
Would you like to sell your home before you purchase this one?
Priced at Only: $715,000
For more Information Call:
Address: 3414 Futch Road, PLANT CITY, FL 33566
Property Location and Similar Properties
- MLS#: L4955132 ( Residential )
- Street Address: 3414 Futch Road
- Viewed: 32
- Price: $715,000
- Price sqft: $218
- Waterfront: No
- Year Built: 1998
- Bldg sqft: 3281
- Bedrooms: 3
- Total Baths: 2
- Full Baths: 2
- Garage / Parking Spaces: 2
- Days On Market: 52
- Additional Information
- Geolocation: 28.0092 / -82.0747
- County: HILLSBOROUGH
- City: PLANT CITY
- Zipcode: 33566
- Subdivision: Futch Place
- Provided by: KELLER WILLIAMS REALTY SMART
- Contact: Julia Given
- 863-577-1234

- DMCA Notice
-
DescriptionEnjoy the best of Florida living in this beautifully updated 3 bedroom, 2 bathroom pool home set on almost 3 acres in Plant City. The open kitchen features stone countertops, a new Zion sink, oversized island perfect for entertaining, new appliances, and new flooring, flowing seamlessly into the dining room with an amazing view of the pool. The split floor plan offers a private master suite with pool access, while the additional bedrooms are located on the opposite side along with the second bath, which also serves as a convenient pool bath. Step outside to a screened pool with a newly installed Hayward pump, perfect for year round enjoyment. A brand new 30' x 55' workshop complete with 30 amp and 50 amp receptacles, epoxy flooring, and compressor lines throughoutideal for all your toys and a car enthusiast's dream! Additional storage options include new overhead storage in the attached 2 car garage and a separate 2 car detached garage. The electric gate at the entrance of the property is easily accessible via remote. Located close to I 4, US 92, shopping, dining, medical facilities and a short drive to downtown Plant City or downtown Lakeland. This property delivers the space, functionality, and upgrades youve been looking for in a peaceful country setting. Contact me for a private showing!
Payment Calculator
- Principal & Interest -
- Property Tax $
- Home Insurance $
- HOA Fees $
- Monthly -
For a Fast & FREE Mortgage Pre-Approval Apply Now
Apply Now
 Apply Now
Apply NowFeatures
Building and Construction
- Covered Spaces: 0.00
- Exterior Features: Lighting, Sliding Doors, Storage
- Flooring: Luxury Vinyl, Tile
- Living Area: 2288.00
- Other Structures: Shed(s), Storage, Workshop
- Roof: Shingle
Garage and Parking
- Garage Spaces: 2.00
- Open Parking Spaces: 0.00
- Parking Features: Driveway, Garage Door Opener
Eco-Communities
- Pool Features: Gunite, In Ground, Screen Enclosure
- Water Source: Well
Utilities
- Carport Spaces: 0.00
- Cooling: Central Air
- Heating: Central
- Sewer: Septic Tank
- Utilities: Electricity Connected
Finance and Tax Information
- Home Owners Association Fee: 0.00
- Insurance Expense: 0.00
- Net Operating Income: 0.00
- Other Expense: 0.00
- Tax Year: 2024
Other Features
- Appliances: Dishwasher, Disposal, Microwave, Range, Range Hood, Refrigerator, Water Softener
- Country: US
- Interior Features: Ceiling Fans(s), Eat-in Kitchen, L Dining, Open Floorplan, Solid Wood Cabinets, Stone Counters, Thermostat, Tray Ceiling(s), Walk-In Closet(s)
- Legal Description: FUTCH PLACE LOT 2
- Levels: One
- Area Major: 33566 - Plant City
- Occupant Type: Owner
- Parcel Number: U-35-28-22-39N-000000-00002.0
- Views: 32
- Zoning Code: ASC-1
Similar Properties
Nearby Subdivisions
Alterra
Country Hills
Country Hills Unit Two C
Dubois Estates
Eastridge Preserve Sub
Fallow Field Platted Sub
Futch Place
Holloway Landing
Orange Crest
Sparkman Oaks
Subdivision Of Se 1/4 Sec
Subdivision Of Se 14 Sec
Tomberlin Groves
Unplatted
Walden Lake
Walden Lake Fairway Estates
Walden Lake Fairway Estates Un
Walden Lake Fairway Villas
Walden Lake Unit 26
Walden Lake Unit 33 2 Ph B
Walden Lakepaddocks
Walden Pointe
Walden Reserve
Whispering Woods Ph 1
Wiggins Estates
Wilder Trace

- Broker IDX Sites Inc.
- 750.420.3943
- Toll Free: 005578193
- support@brokeridxsites.com



