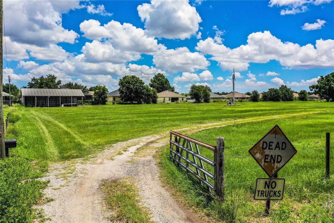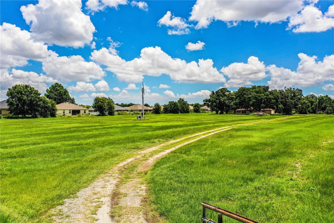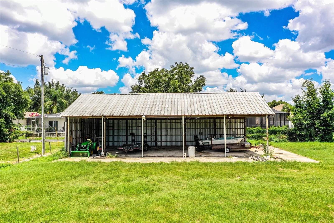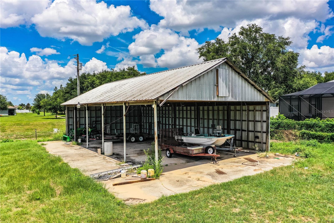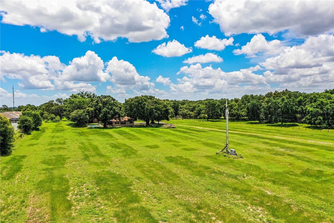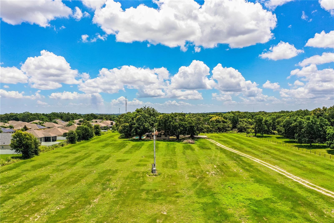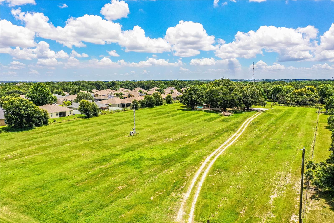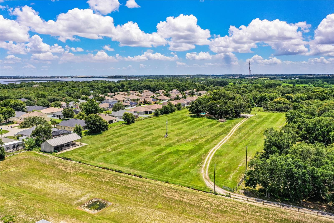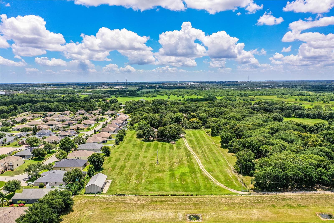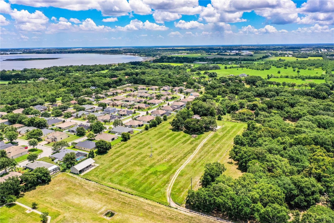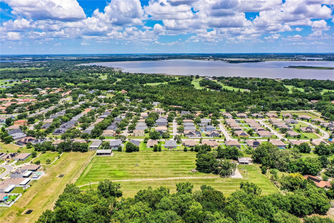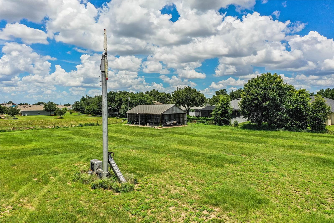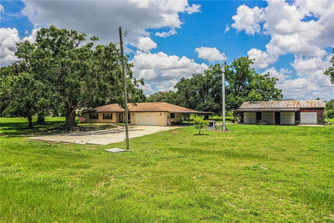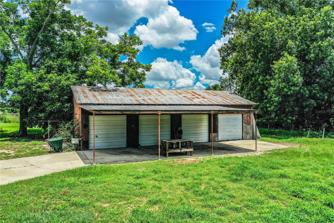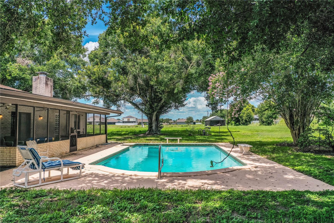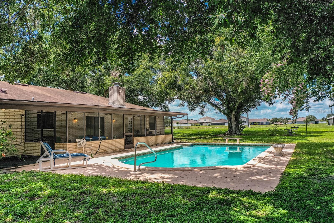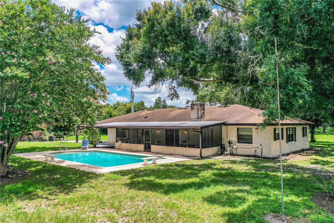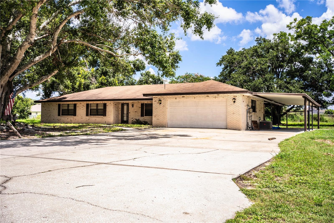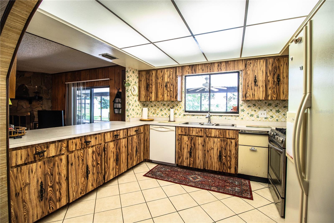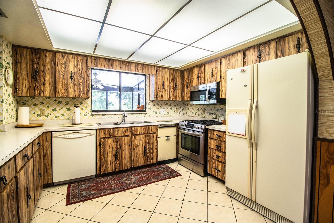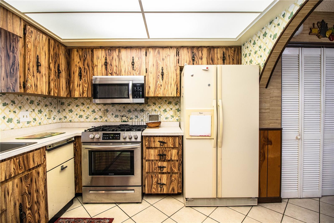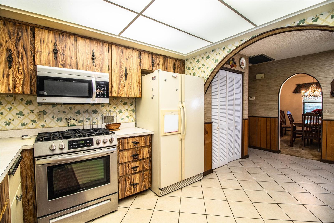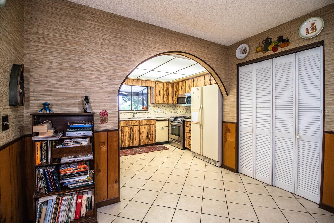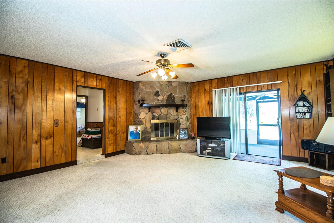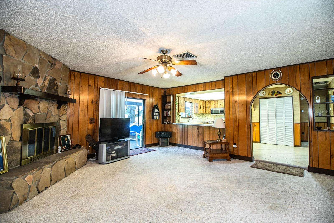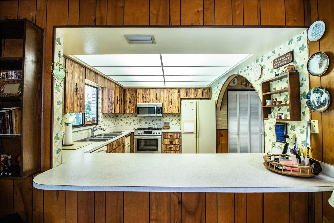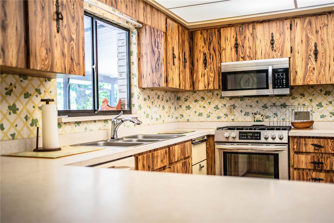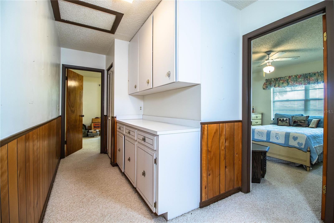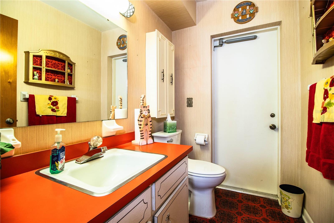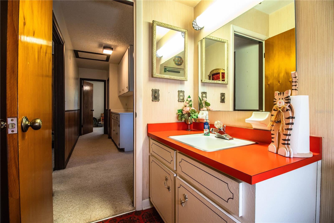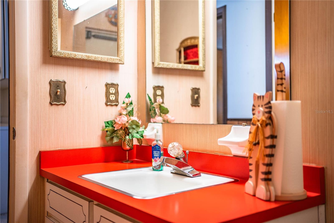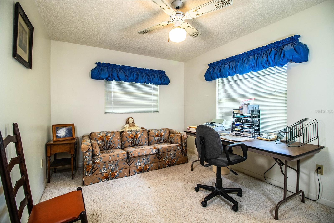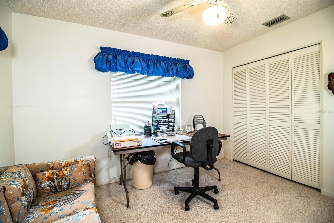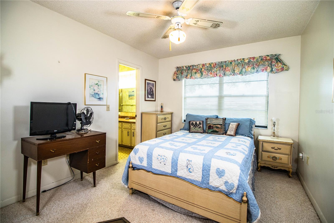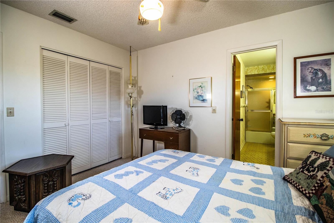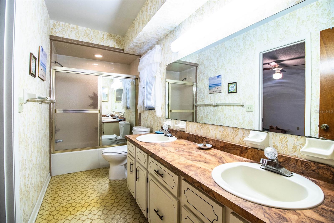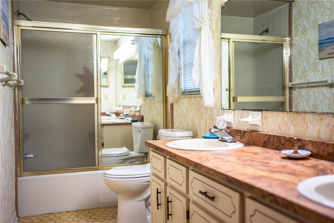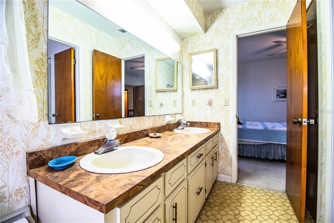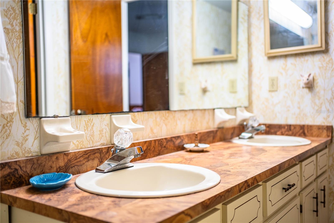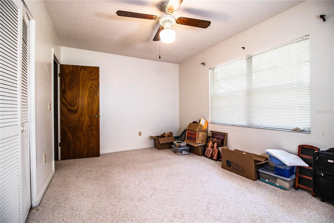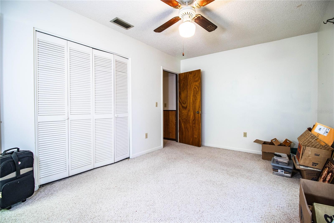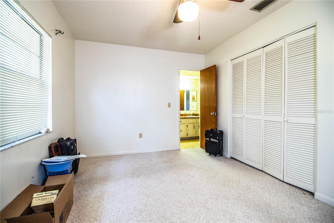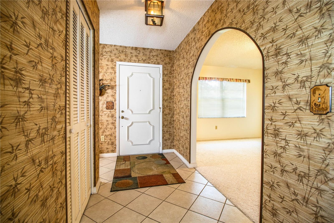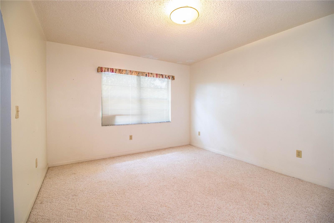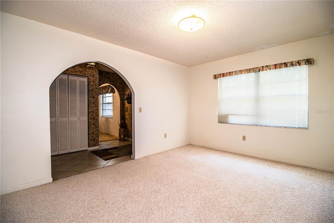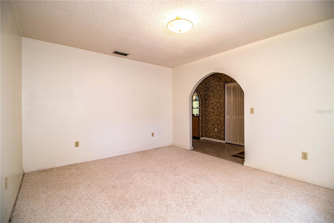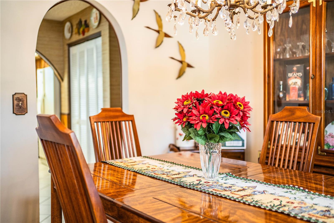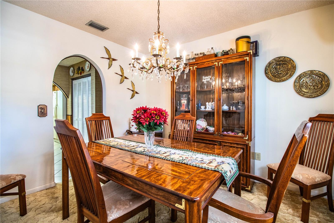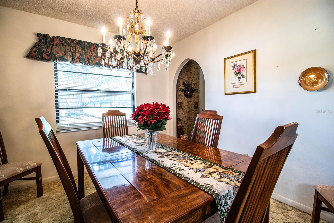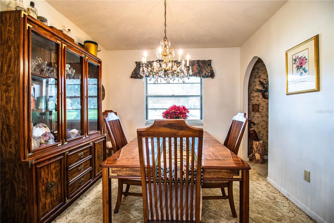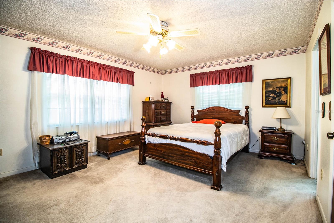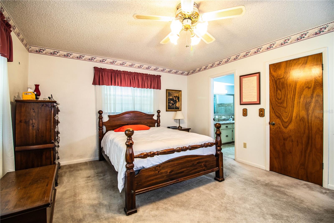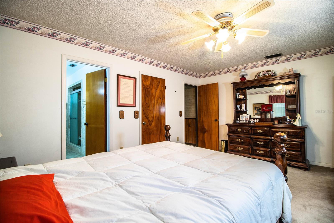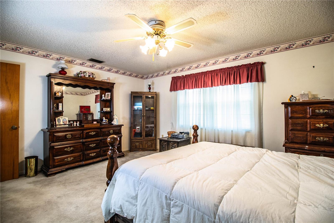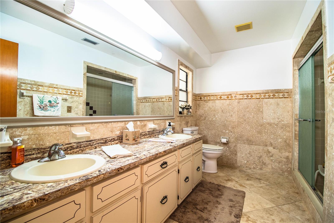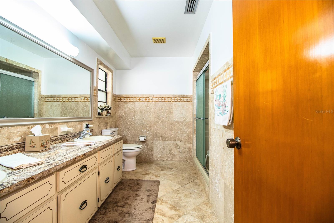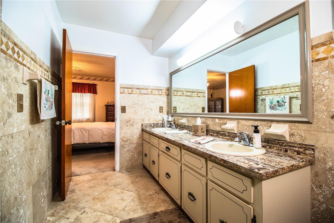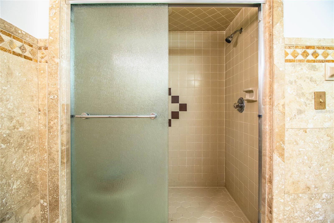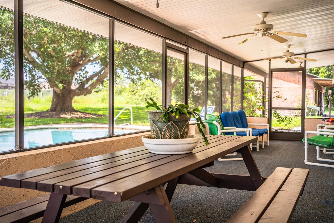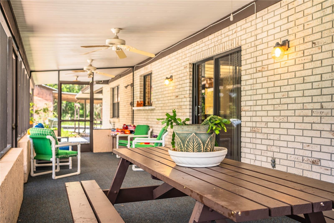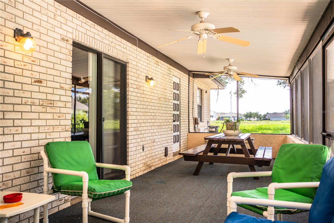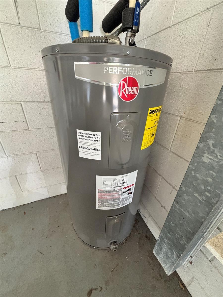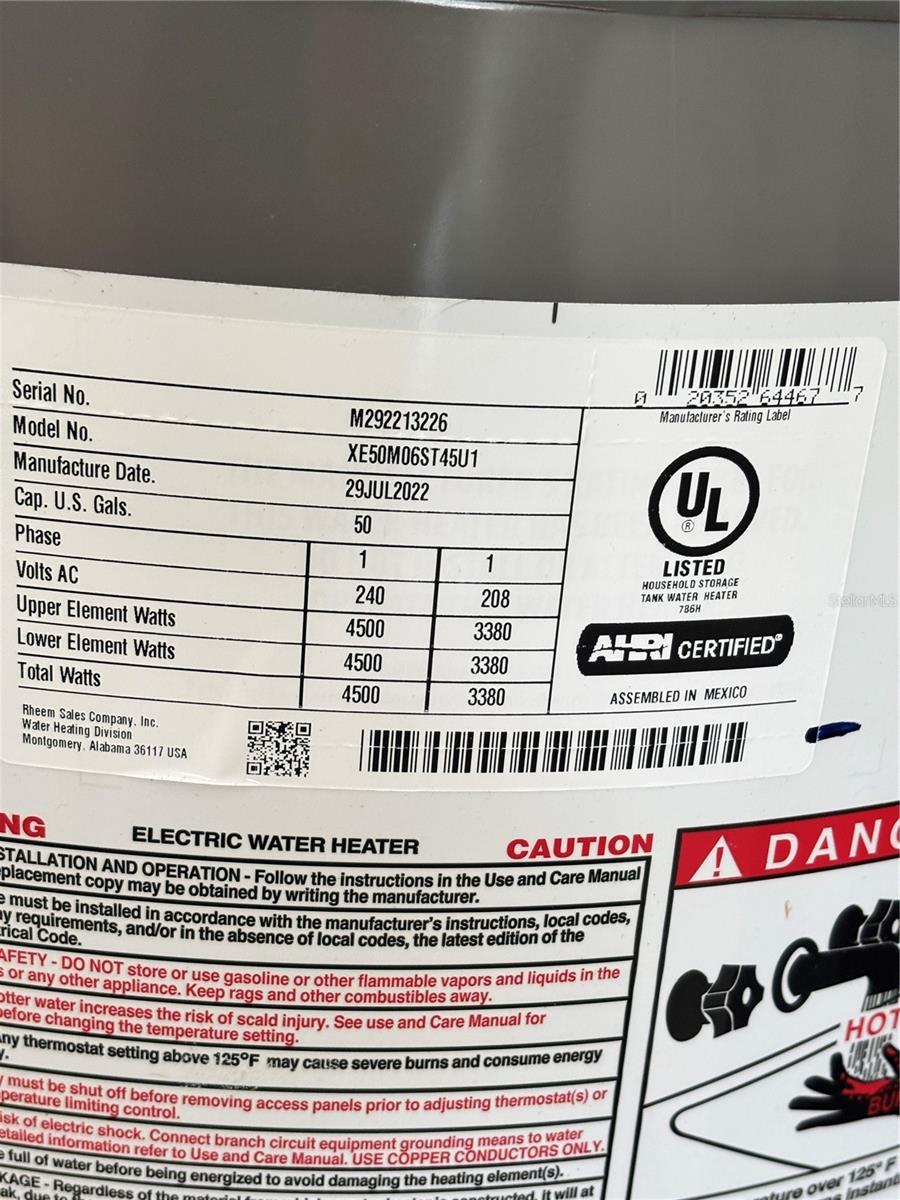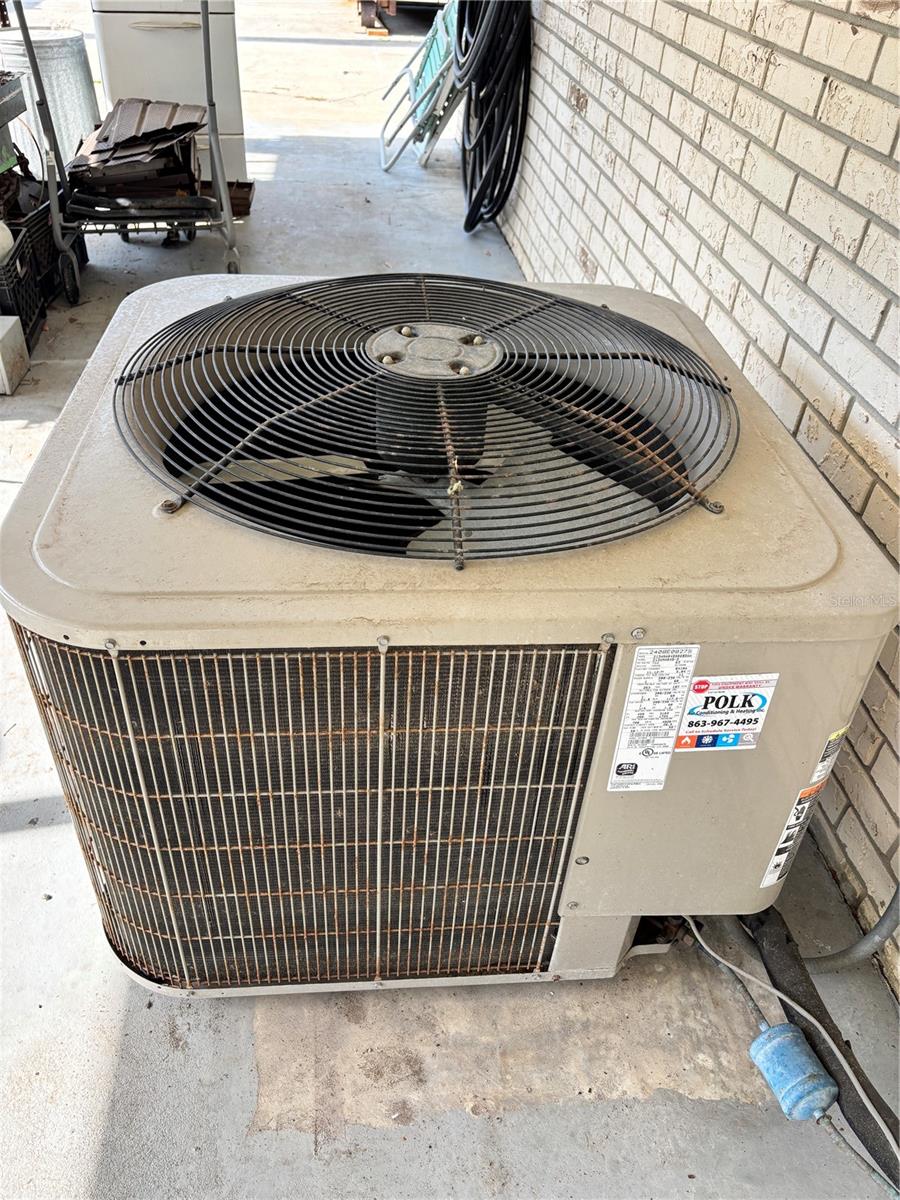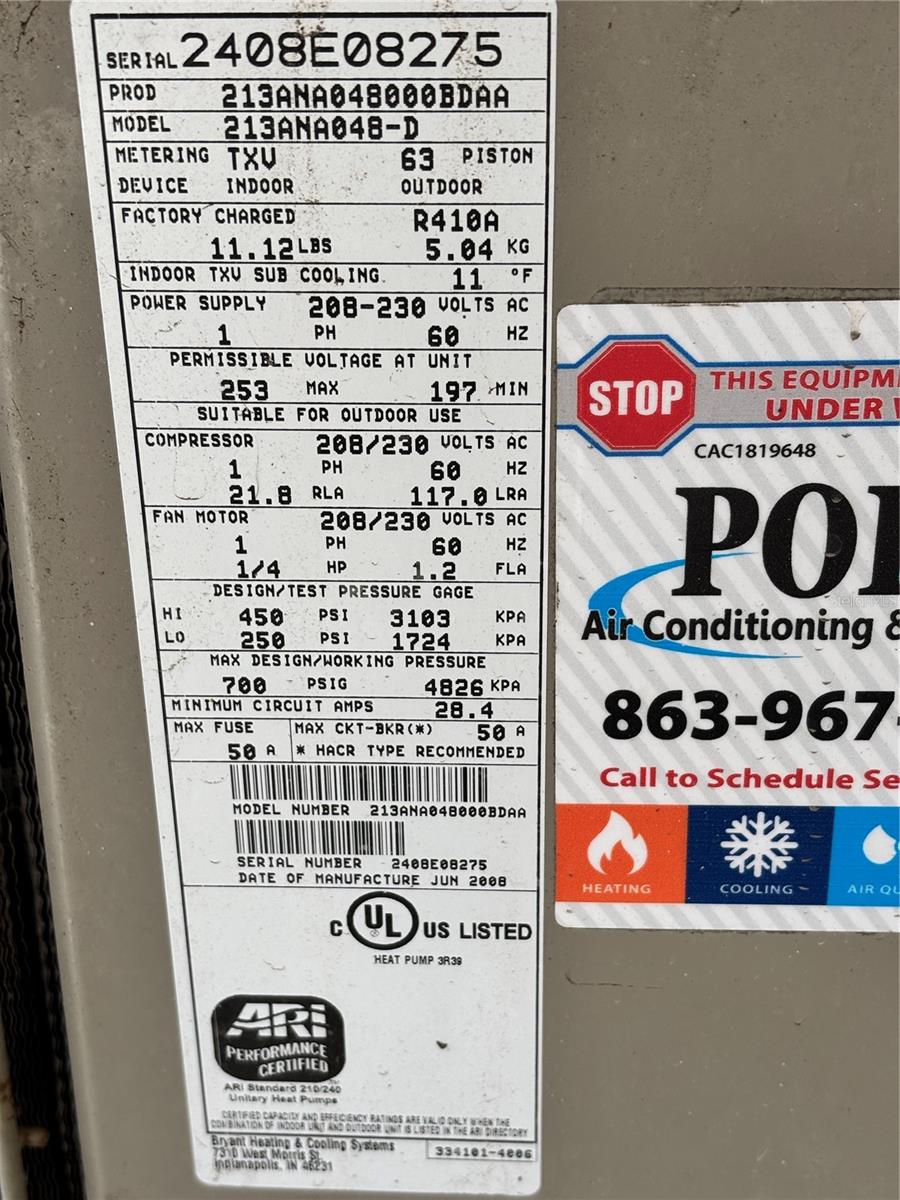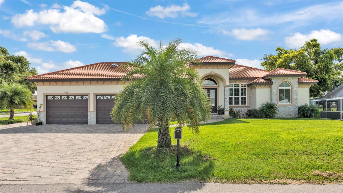10 Webb Road, WINTER HAVEN, FL 33881
Property Photos
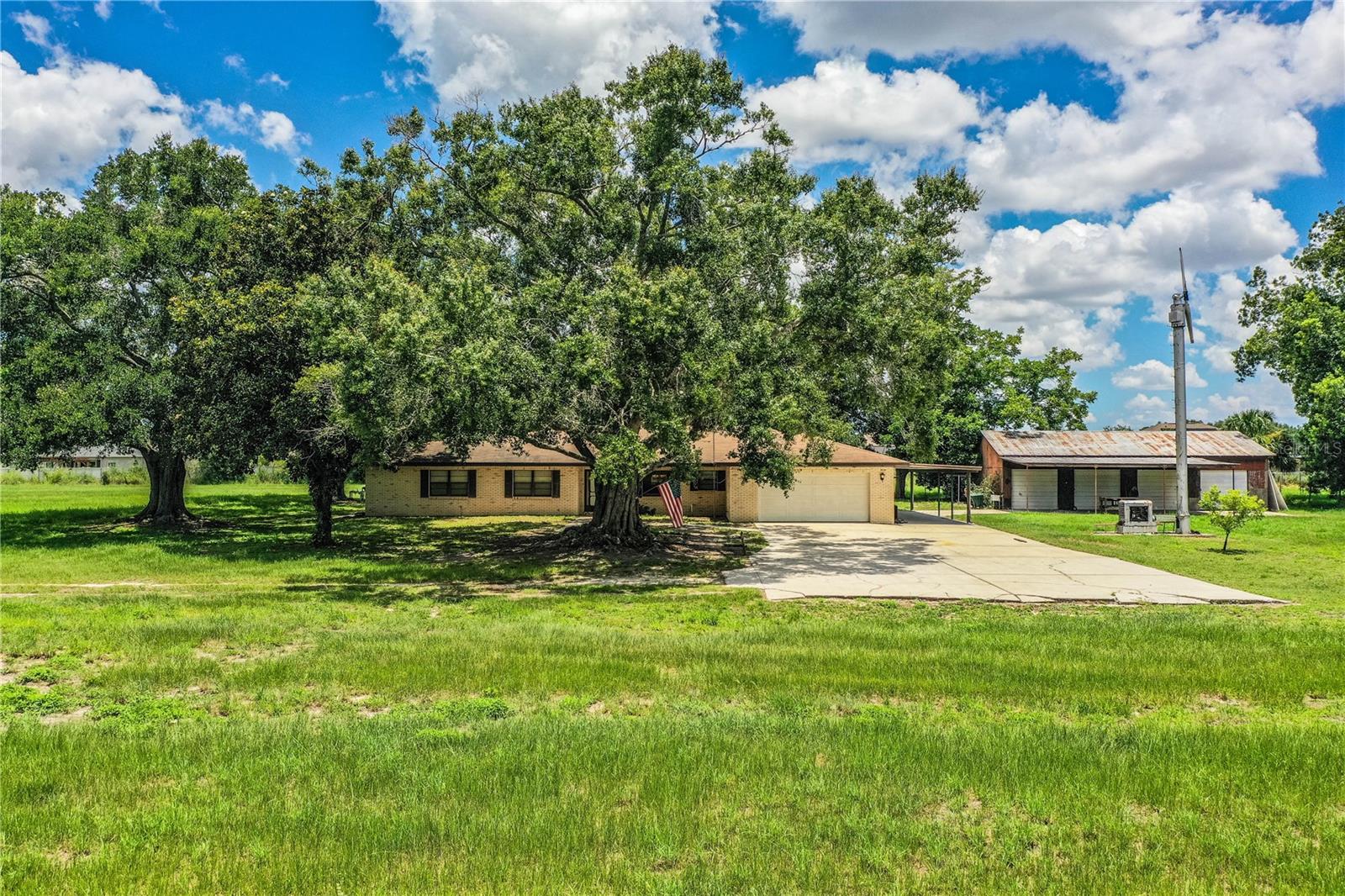
Would you like to sell your home before you purchase this one?
Priced at Only: $599,000
For more Information Call:
Address: 10 Webb Road, WINTER HAVEN, FL 33881
Property Location and Similar Properties
- MLS#: L4953791 ( Residential )
- Street Address: 10 Webb Road
- Viewed: 27
- Price: $599,000
- Price sqft: $196
- Waterfront: No
- Year Built: 1979
- Bldg sqft: 3050
- Bedrooms: 4
- Total Baths: 3
- Full Baths: 2
- 1/2 Baths: 1
- Garage / Parking Spaces: 2
- Days On Market: 104
- Additional Information
- Geolocation: 28.0274 / -81.6599
- County: POLK
- City: WINTER HAVEN
- Zipcode: 33881
- Provided by: HIGGENBOTHAM AUCTIONEERS
- Contact: Angela Poole
- 863-644-6681

- DMCA Notice
-
DescriptionSecluded 4 Bedroom Ranch on 5 Acres with Pool, Barns & Country Charm! Discover the perfect blend of privacy, convenience, and space with this 4 bedroom, 2.5 bath ranch style home nestled on 5 acres in East Winter Haven. Tucked away at the end of a quiet road, this former citrus grove offers a peaceful, no HOA lifestyle with plenty of room for your family, animals, and hobbies. Built in 1979, the home features 2,000 sq ft of living space (3,050 sq ft under roof) including a formal living and dining room, a spacious family room with a cozy fireplace, and a screened in back porch overlooking an in ground swimming poolperfect for Florida evenings. Enjoy the added value of a 30x60 pole barn with concrete floor and a 24x30 enclosed storage barnideal for equipment, workshop space, or recreational vehicles. Located just minutes from Hwy 27 and I 4, and right next to the new Publix shopping center and Winter Haven Country Club on Lake Hamilton. No HOA, no flood zone, and no compromisesthis property is a rare find for those seeking space, seclusion, and convenience!
Payment Calculator
- Principal & Interest -
- Property Tax $
- Home Insurance $
- HOA Fees $
- Monthly -
For a Fast & FREE Mortgage Pre-Approval Apply Now
Apply Now
 Apply Now
Apply NowFeatures
Building and Construction
- Covered Spaces: 0.00
- Exterior Features: Rain Gutters, Sliding Doors
- Flooring: Carpet, Ceramic Tile, Linoleum
- Living Area: 2001.00
- Other Structures: Shed(s), Storage, Workshop
- Roof: Shingle
Property Information
- Property Condition: Completed
Land Information
- Lot Features: Cleared, Cul-De-Sac, In County, Level, Oversized Lot, Pasture, Street Dead-End
Garage and Parking
- Garage Spaces: 2.00
- Open Parking Spaces: 0.00
- Parking Features: Boat, Covered, Curb Parking, Driveway, Garage Door Opener, Ground Level, Open, RV Access/Parking
Eco-Communities
- Pool Features: Gunite, In Ground, Pool Sweep
- Water Source: Well
Utilities
- Carport Spaces: 0.00
- Cooling: Central Air
- Heating: Electric
- Sewer: Septic Tank
- Utilities: Electricity Connected, Propane
Finance and Tax Information
- Home Owners Association Fee: 0.00
- Insurance Expense: 0.00
- Net Operating Income: 0.00
- Other Expense: 0.00
- Tax Year: 2024
Other Features
- Appliances: Dishwasher, Range, Refrigerator, Trash Compactor
- Country: US
- Furnished: Unfurnished
- Interior Features: Ceiling Fans(s), Eat-in Kitchen, Primary Bedroom Main Floor, Split Bedroom, Thermostat
- Legal Description: N 342.24 FT OF SW1/4 OF SW1/4 OF SW1/4 LESS W 30 FT
- Levels: One
- Area Major: 33881 - Winter Haven / Florence Villa
- Occupant Type: Vacant
- Parcel Number: 27-28-19-000000-044020
- Possession: Close Of Escrow
- Style: Ranch
- View: Trees/Woods
- Views: 27
- Zoning Code: PUD
Similar Properties
Nearby Subdivisions
Bonnie Shores Sub
Brenton Manor
Breymans
Buckeye Haven
Buckeye Heights
Buckeye Pointe
Buckeye Rdg
Buckeye Trace
Chestnut Crk
Conine Shore
Country Club Trails
Country Walkwinter Haven
Country Walkwinter Haven Ph 2
Crossroads At Lake Region
Deer Lake Terrace Sub
Deerwood Or Harriben Investmen
Eagle Crest
Eagles Landing
East View Pkwy
Eastwood Subdivision
Elbert Acres
Eula Vista Sub
Fairview Village
Florence Village
Forest Ridge
Gates/lk Region
Gateslk Region
Golf View Heights
Graydon Hills
Hamilton Meadows
Hamilton Pointe
Hamilton Ridge
Hampton Cove
Hampton Cove Pb 147 Pg 1618 Lo
Harbor At Lake Henry
Harrington A B Sub
Hartridge Harbor Addition
Hartridge Hills
Hartridge Landings Property Ow
Hartridge Manor
Haven Groves Estates
Haven Shores
Hills Lake Elbert
Hills Of Lake Elbert
Idylwild Heights
Inman Groves
Inman Grvs Ph 2
Interlaken Add
Inwood
Island Lakes
Jace Lndg
Jarvis Heights
Kenilworth Park
Krenson Bay
Lake Elbert Estates
Lake Elbert Heights
Lake Jessie Or Carrs J A
Lake Lucenrne
Lake Lucerne Ii
Lake Lucerne Ph 1
Lake Lucerne Ph 4
Lake Lucerne Ph 5
Lake Lucerne Ph 6
Lake Rochelle Estates
Lake Smart Estates
Lake Smart Pointe
Lake View Sub Pb 3 Pg 80
Lakes/lucerne Park Ph 4
Lakeside Landings
Lakeside Landings Ph 01
Lakeside Landings Phase 3
Lakeside Landings Phase One
Lakeside Lndgs Ph 3
Lakeslucerne Park Ph 3
Lakeslucerne Park Ph 4
Lakeslucerne Park Ph 6
Leisure Shores
Lucerne Park
Lucerne Park Reserve
Lucerne Ph 4
Lucerne Shores
Magnolia Shores
Mirro Mac
None
North Gate Village Pb 46 Pg 49
North Lake Elbert Heights
Not Applicable
Orange Shores
Poinsettia Heights
Revised Map Of Fernwood Add
Rosewood Manor
Sanctuary By The Lake
Sanctuary By The Lake Ph 1
Sanctuary By The Lake Ph 2
Saxonmyers Rep Ph 02
Silvercrest Add
Spanish Haven
St James Xing
Sunset Hills
Thompson Place
Van Duyne Shores
Villa Manor
West Cannon Heights
Westwood Sub
Willowbrook
Willowbrook North
Windridge
Winter Haven East
Winter Haven Heights

- Broker IDX Sites Inc.
- 750.420.3943
- Toll Free: 005578193
- support@brokeridxsites.com



