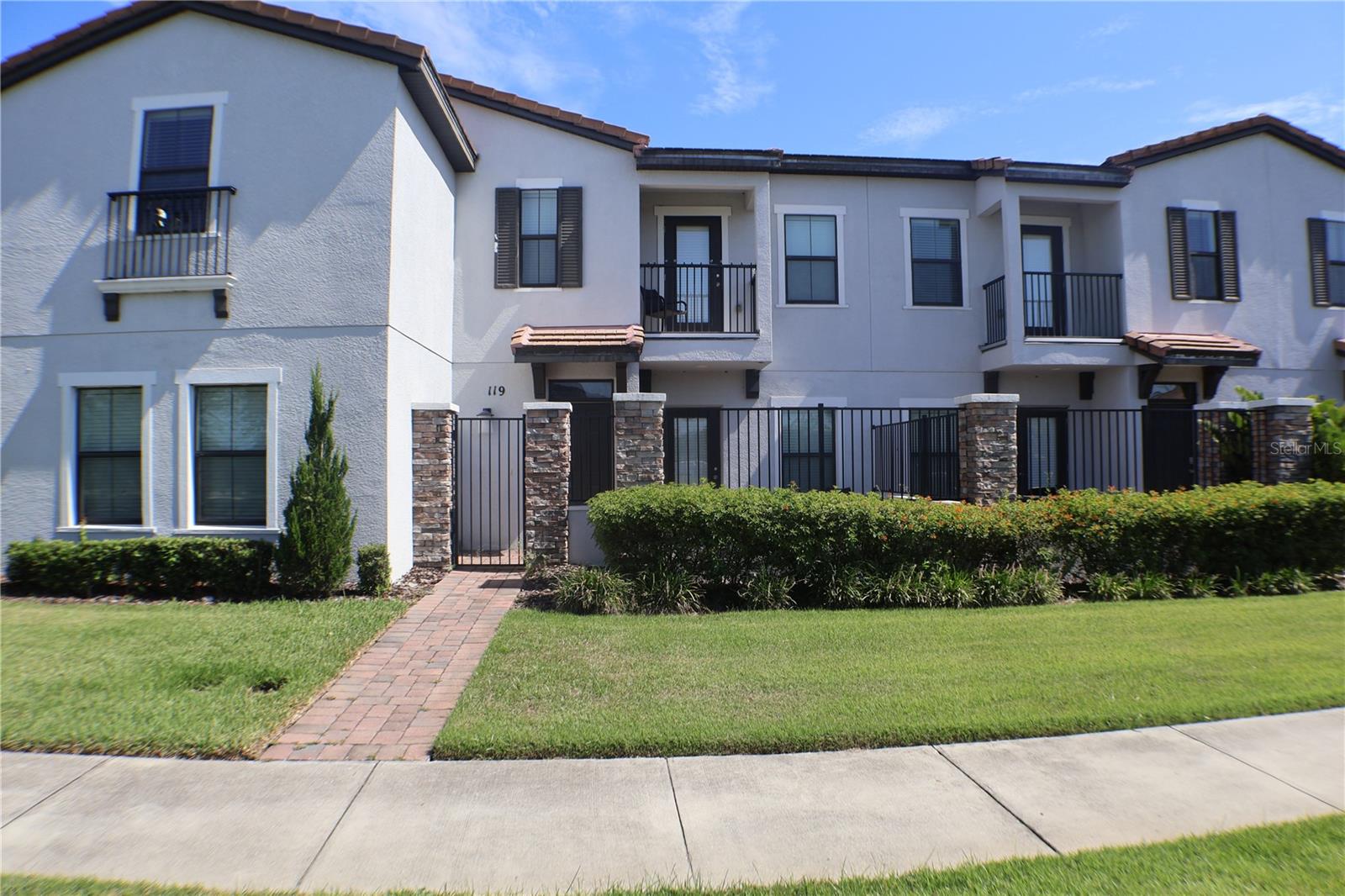82 Aspen Drive, HAINES CITY, FL 33844
Property Photos

Would you like to sell your home before you purchase this one?
Priced at Only: $163,500
For more Information Call:
Address: 82 Aspen Drive, HAINES CITY, FL 33844
Property Location and Similar Properties
- MLS#: S5138330 ( Residential )
- Street Address: 82 Aspen Drive
- Viewed: 6
- Price: $163,500
- Price sqft: $156
- Waterfront: No
- Year Built: 1987
- Bldg sqft: 1050
- Bedrooms: 2
- Total Baths: 2
- Full Baths: 2
- Days On Market: 4
- Additional Information
- Geolocation: 28.065 / -81.5472
- County: POLK
- City: HAINES CITY
- Zipcode: 33844
- Subdivision: Aspenwood At Grenelefe Ph 01 C
- Provided by: RE/MAX HERITAGE PROFESSIONALS
- Contact: Kimberly Jones
- 863-256-2188

- DMCA Notice
-
DescriptionWelcome to this charming and well maintained home located in the serene Grenelefe community of Haines City. Surrounded by mature trees and natural Florida landscaping, this property offers a peaceful setting with spacious living areas and an inviting layout. The home features an open living and dining space filled with natural light, a functional kitchen, and a screened in porch perfect for relaxing or entertaining year round. The community pool and pickleball courts are just steps away from the screened in lanai. Enjoy the quiet ambiance of Grenelefe while still being close to shopping, dining, golf, and major highways for easy access to Orlando and Tampa. Whether you're looking for a primary residence, seasonal escape, or an investment opportunity, this home offers comfort, convenience, and exceptional value in a highly desirable area.
Payment Calculator
- Principal & Interest -
- Property Tax $
- Home Insurance $
- HOA Fees $
- Monthly -
For a Fast & FREE Mortgage Pre-Approval Apply Now
Apply Now
 Apply Now
Apply NowFeatures
Building and Construction
- Covered Spaces: 0.00
- Exterior Features: Sidewalk
- Flooring: Ceramic Tile, Luxury Vinyl
- Living Area: 970.00
- Roof: Shingle
Garage and Parking
- Garage Spaces: 0.00
- Open Parking Spaces: 0.00
- Parking Features: Assigned
Eco-Communities
- Water Source: Public
Utilities
- Carport Spaces: 0.00
- Cooling: Central Air
- Heating: Central
- Pets Allowed: Cats OK, Dogs OK, Size Limit
- Sewer: Public Sewer
- Utilities: Public
Finance and Tax Information
- Home Owners Association Fee Includes: Common Area Taxes, Pool, Maintenance Structure, Maintenance Grounds, Maintenance, Management, Pest Control, Private Road, Recreational Facilities, Trash, Water
- Home Owners Association Fee: 1161.00
- Insurance Expense: 0.00
- Net Operating Income: 0.00
- Other Expense: 0.00
- Tax Year: 2025
Other Features
- Appliances: Dishwasher, Dryer, Range, Refrigerator, Washer
- Association Name: Kristen Powell
- Association Phone: 863-287-8194
- Country: US
- Furnished: Unfurnished
- Interior Features: High Ceilings, Open Floorplan, Thermostat
- Legal Description: ASPENWOOD AT GRENELEFE CONDOMINIUM COND BK 9 PGS 5 -8 & 20/25 OR 2499 PGS 340-403 & OR 2538 PGS 1376- 1391 & OR 7671 PGS 1161-1202 UNIT 82 & AN UNDIVIDED INTEREST IN THE COMMON ELEMENTS AS PER CONDO DECLARATION
- Levels: One
- Area Major: 33844 - Haines City/Grenelefe
- Occupant Type: Owner
- Parcel Number: 28-28-07-935116-000820
- Zoning Code: RES
Similar Properties

- Broker IDX Sites Inc.
- 750.420.3943
- Toll Free: 005578193
- support@brokeridxsites.com























































