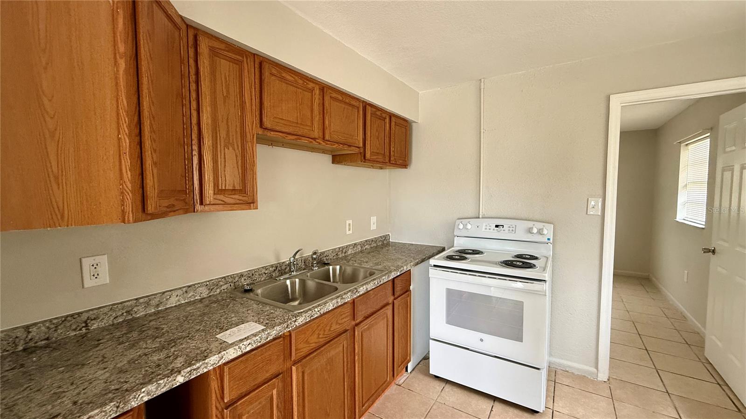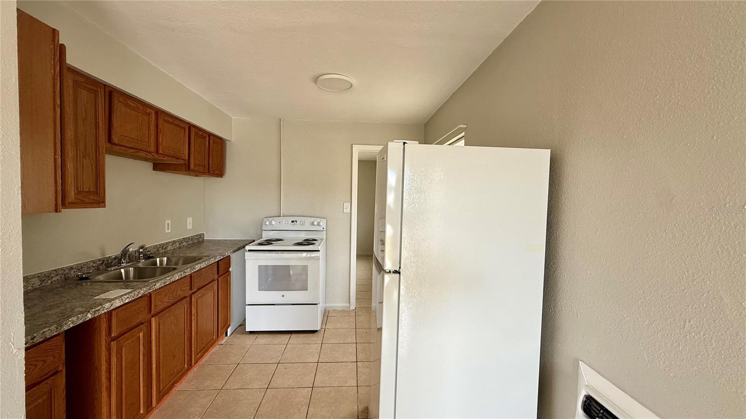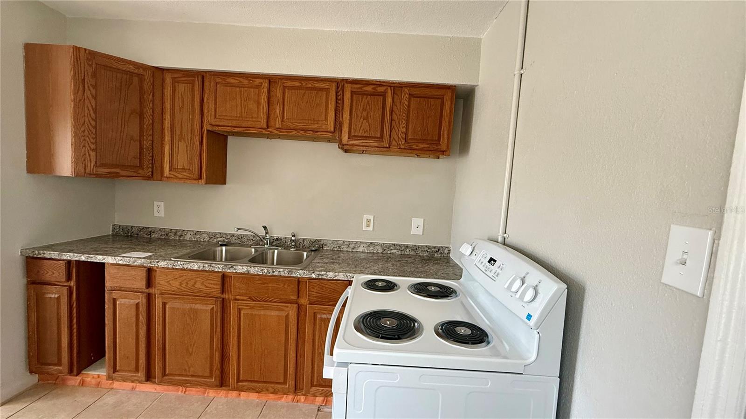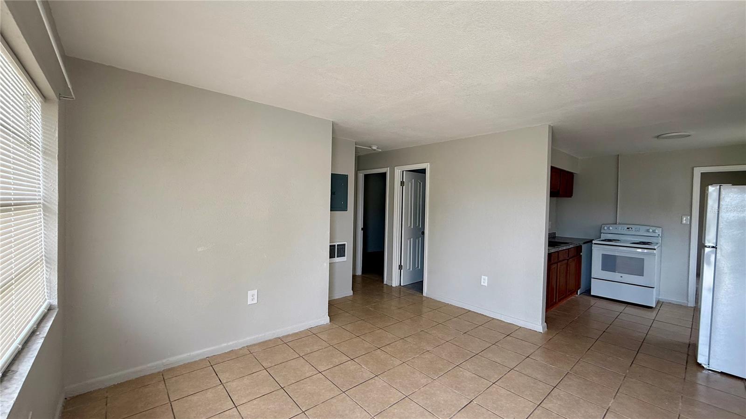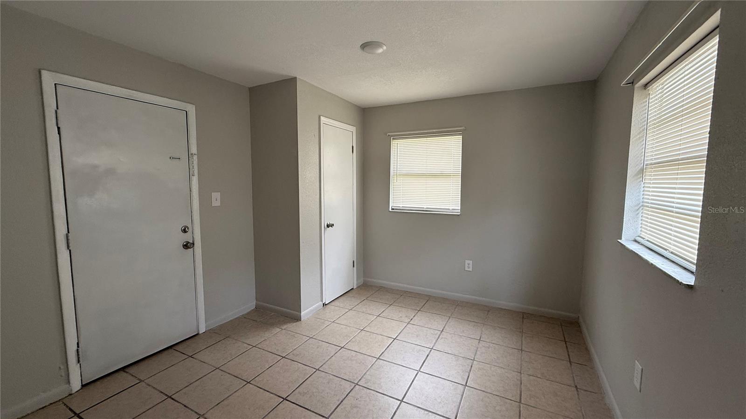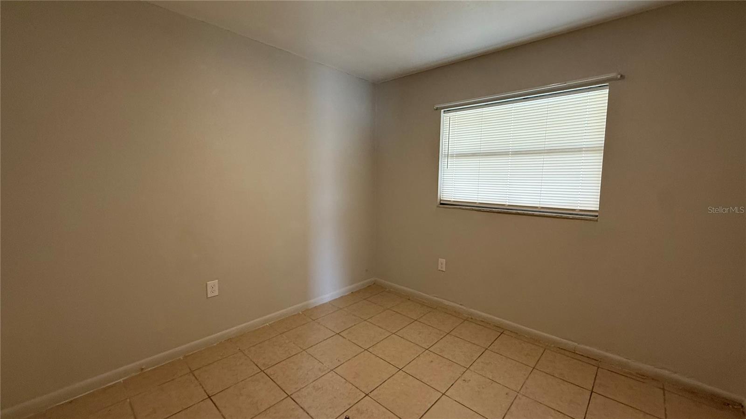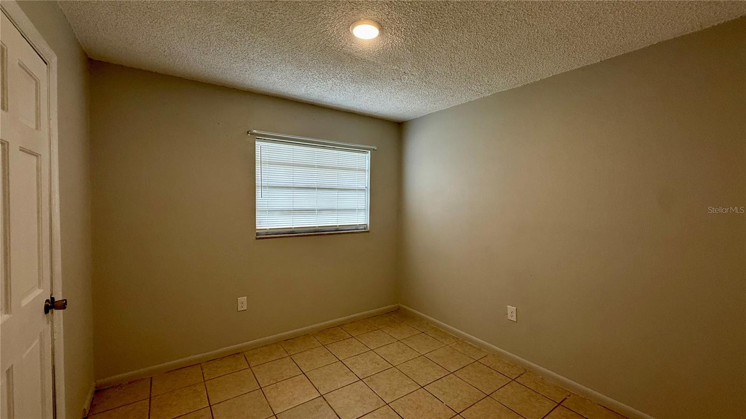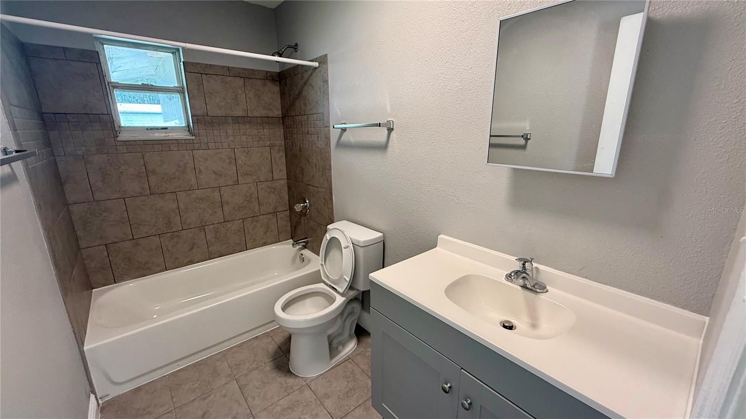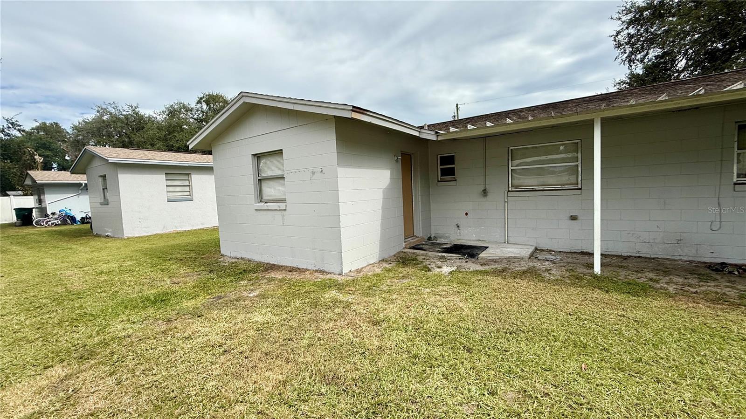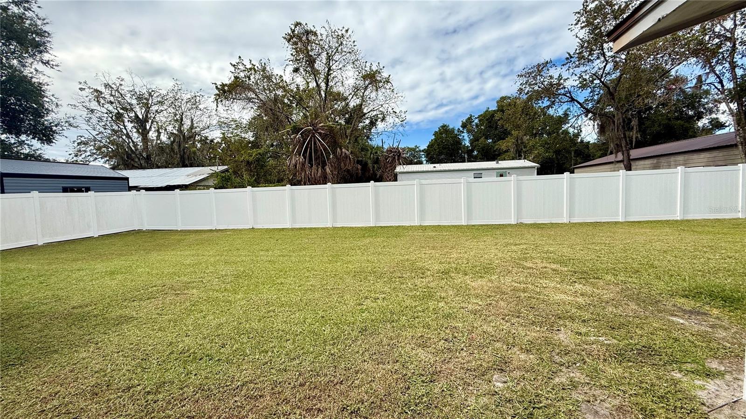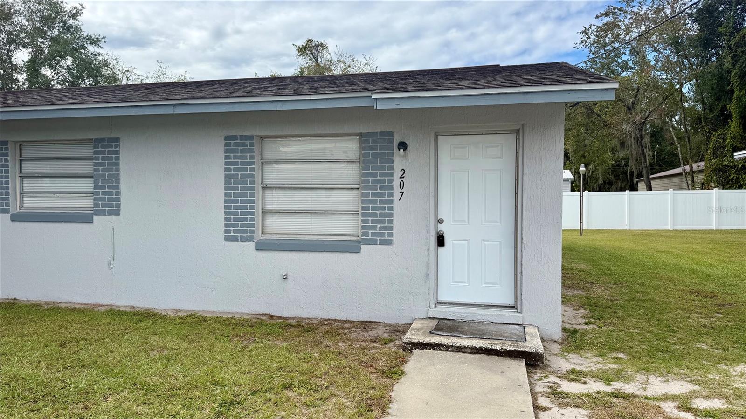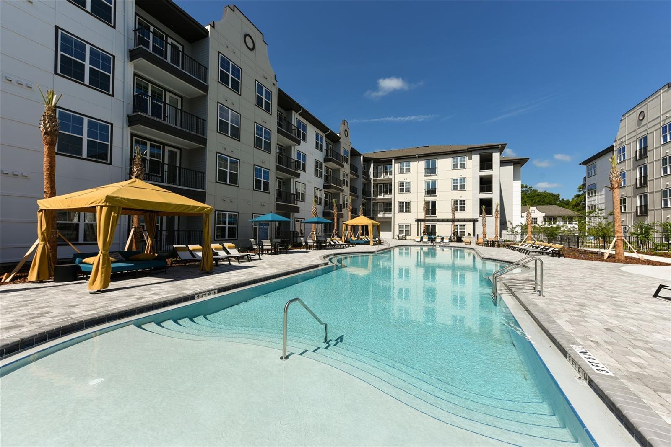207 Mill Street, WILDWOOD, FL 34785
Property Photos

Would you like to sell your home before you purchase this one?
Priced at Only: $1,150
For more Information Call:
Address: 207 Mill Street, WILDWOOD, FL 34785
Property Location and Similar Properties
- MLS#: S5137621 ( Residential Lease )
- Street Address: 207 Mill Street
- Viewed: 11
- Price: $1,150
- Price sqft: $1
- Waterfront: No
- Year Built: 1980
- Bldg sqft: 1275
- Bedrooms: 3
- Total Baths: 1
- Full Baths: 1
- Days On Market: 5
- Additional Information
- Geolocation: 28.864 / -82.0422
- County: SUMTER
- City: WILDWOOD
- Zipcode: 34785
- Subdivision: Bridges Subd
- Provided by: FLORIDA LAKES REALTY
- Contact: Tatiana Diaz
- 407-593-9087

- DMCA Notice
-
DescriptionStylish and newly remodeled 3 bedroom, 1 bath home for rent in the heart of Wildwood! This move in ready property features fresh interior and exterior paint, modern finishes, and bright, open living spaces designed for comfort and functionality. Conveniently located near U.S. 301, Floridas Turnpike, and State Road 44, youll have easy access to everything Central Florida has to offer. Enjoy being just minutes from local favorites like the Wildwood Antique Mall, scenic Lake Deaton Park, and the charming downtown Main Street shopping and dining district. This modern home is the perfect blend of convenience, comfort, and contemporary style ready for you to move in and make it yours! The application fee is $95 for adult. We will conduct a credit report, eviction report, background check, and pet screening. Completed applications are processed on a first come, first serve basis. The security deposit may vary from 1.5 to 2 months. NOTE: All PROPERTY MANAGER residents are enrolled in the Resident Benefits Package (RBP) for $60.00/month, which includes renters insurance, pest control treatment, HVAC air filter delivery (for applicable properties), credit building to help boost your credit score with timely rent payments, $1M Identity Protection, move in concierge service making utility connection and home service setup a breeze during your move in, our best in class resident rewards program, and much more!
Payment Calculator
- Principal & Interest -
- Property Tax $
- Home Insurance $
- HOA Fees $
- Monthly -
For a Fast & FREE Mortgage Pre-Approval Apply Now
Apply Now
 Apply Now
Apply NowFeatures
Building and Construction
- Covered Spaces: 0.00
- Flooring: Ceramic Tile
- Living Area: 1200.00
Property Information
- Property Condition: Completed
Land Information
- Lot Features: City Limits, Near Public Transit
Garage and Parking
- Garage Spaces: 0.00
- Open Parking Spaces: 0.00
- Parking Features: None, Open
Eco-Communities
- Water Source: Public
Utilities
- Carport Spaces: 0.00
- Cooling: Wall/Window Unit(s)
- Heating: Electric
- Pets Allowed: Yes
- Sewer: Public Sewer
- Utilities: Public
Finance and Tax Information
- Home Owners Association Fee: 0.00
- Insurance Expense: 0.00
- Net Operating Income: 0.00
- Other Expense: 0.00
Other Features
- Appliances: Refrigerator
- Country: US
- Furnished: Unfurnished
- Interior Features: Ceiling Fans(s), Open Floorplan
- Levels: One
- Area Major: 34785 - Wildwood
- Occupant Type: Vacant
- Parcel Number: G06B012
- Possession: Rental Agreement
- Views: 11
Owner Information
- Owner Pays: Grounds Care, Pest Control
Similar Properties

- Broker IDX Sites Inc.
- 750.420.3943
- Toll Free: 005578193
- support@brokeridxsites.com



