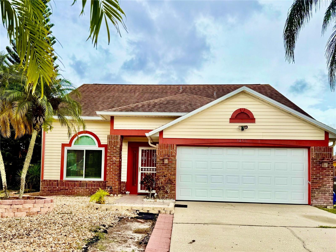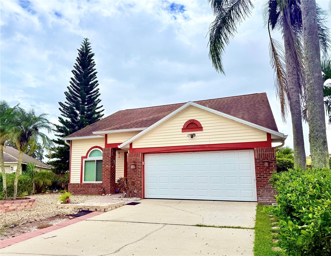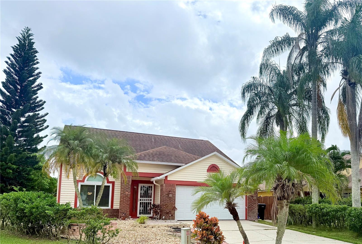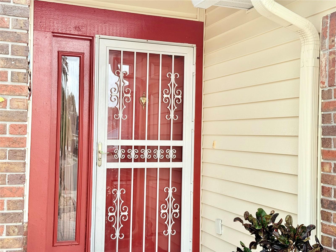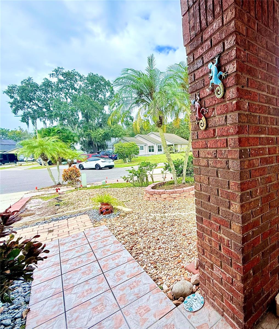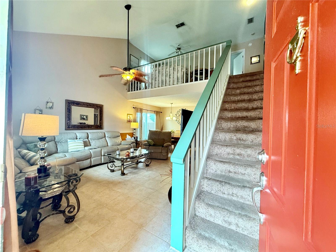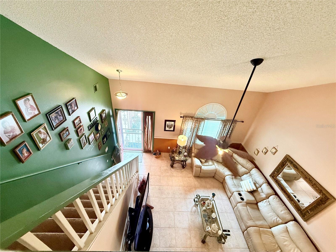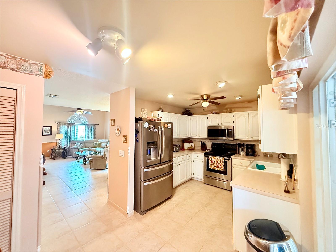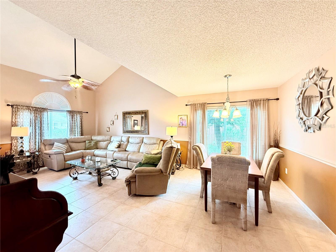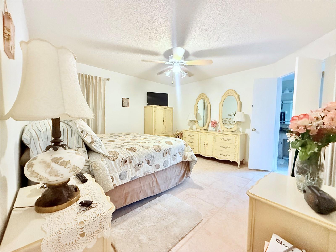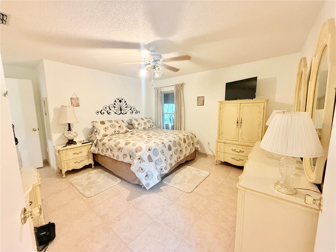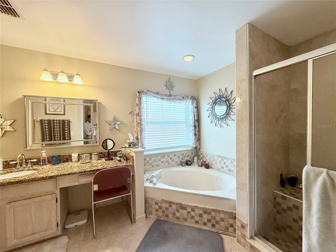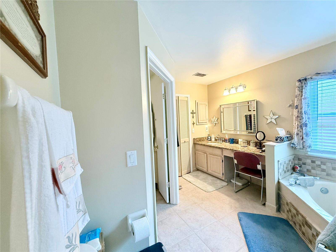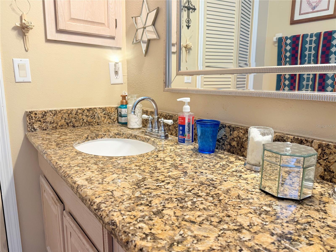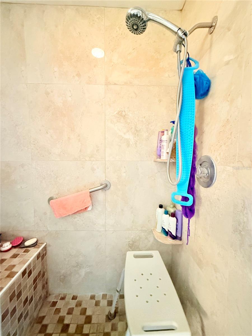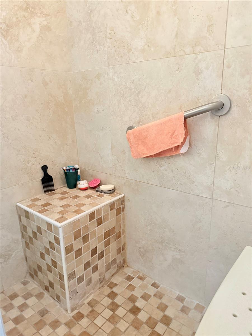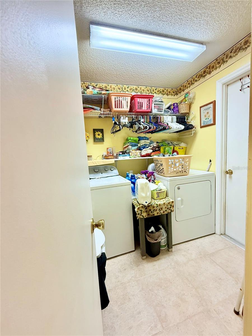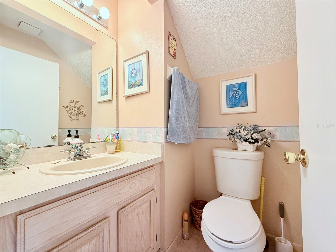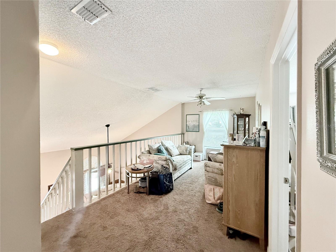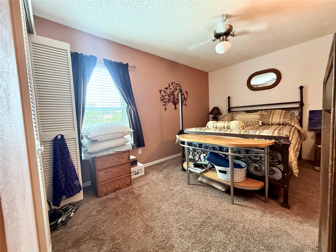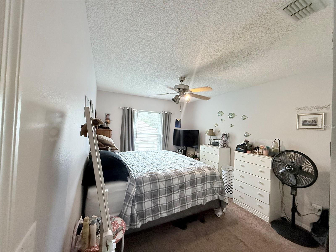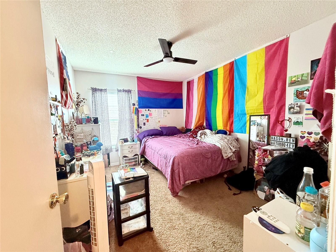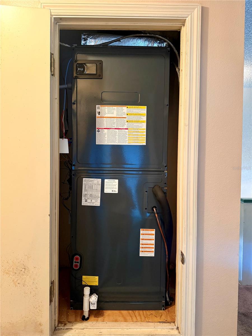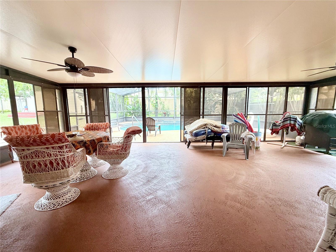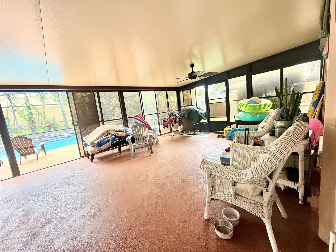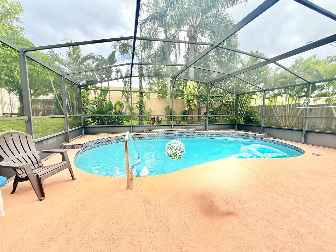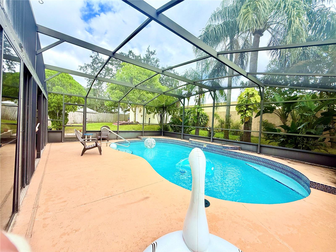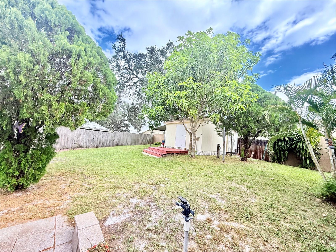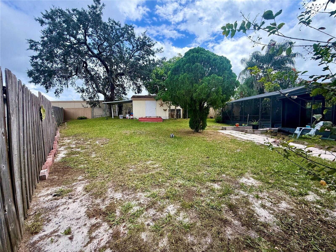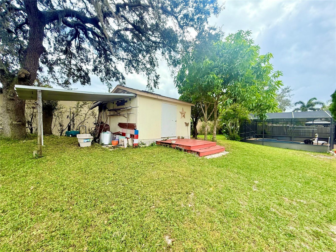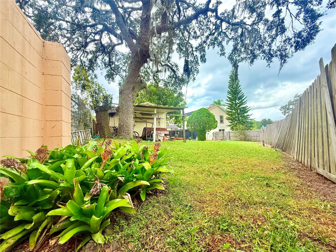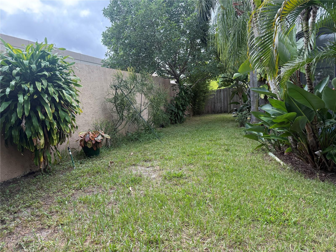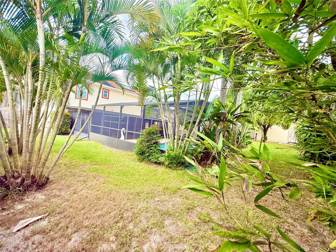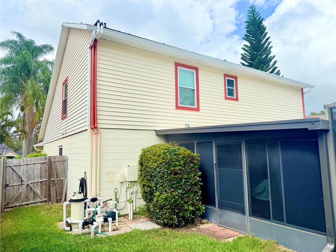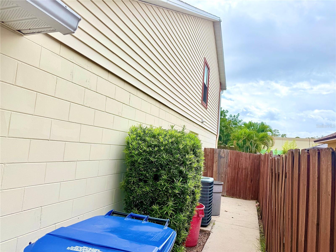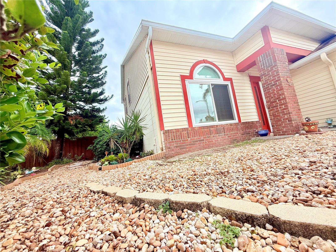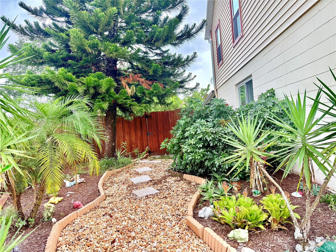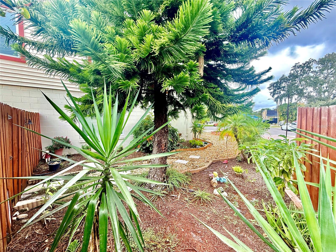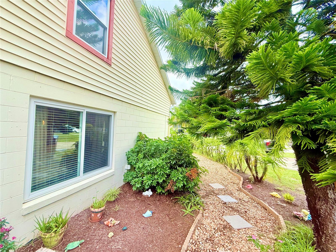9450 Telfer Run, ORLANDO, FL 32817
Property Photos
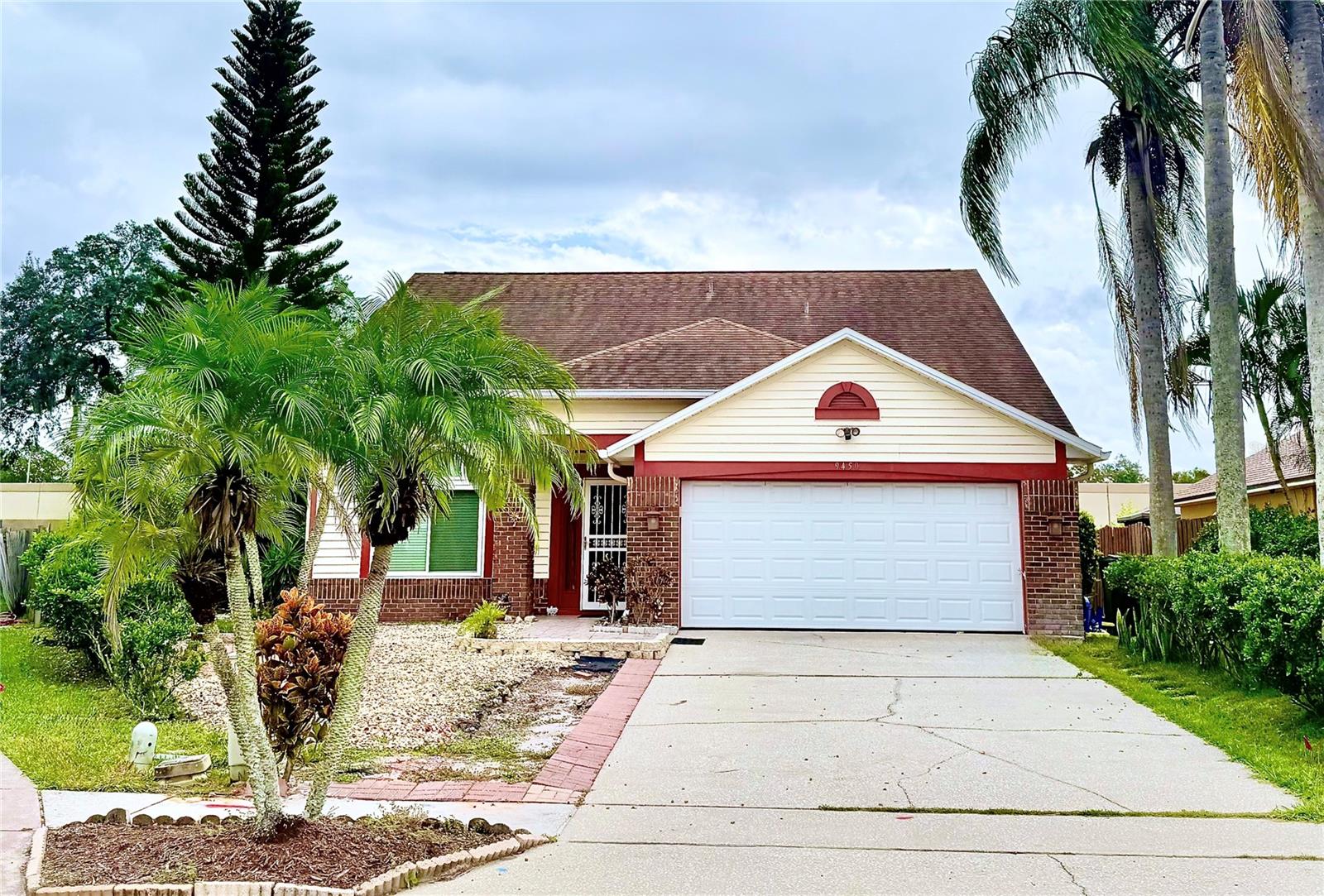
Would you like to sell your home before you purchase this one?
Priced at Only: $450,000
For more Information Call:
Address: 9450 Telfer Run, ORLANDO, FL 32817
Property Location and Similar Properties
- MLS#: S5137307 ( Residential )
- Street Address: 9450 Telfer Run
- Viewed: 12
- Price: $450,000
- Price sqft: $201
- Waterfront: No
- Year Built: 1992
- Bldg sqft: 2238
- Bedrooms: 4
- Total Baths: 3
- Full Baths: 2
- 1/2 Baths: 1
- Garage / Parking Spaces: 2
- Days On Market: 8
- Additional Information
- Geolocation: 28.5896 / -81.2546
- County: ORANGE
- City: ORLANDO
- Zipcode: 32817
- Subdivision: Arbor Pointe 011019121
- Elementary School: Arbor Ridge Elem
- Middle School: Glenridge Middle
- High School: Winter Park High
- Provided by: COLDWELL BANKER RESIDENTIAL RE
- Contact: Jose Gabriel Rodriguez
- 407-647-1211

- DMCA Notice
-
DescriptionMotivated Seller! Beautifully maintained pool home with extensive upgrades throughout and sits on an oversized lot! This move in ready property offers peace of mind with a new roof (2020), new windows by Morgan Exteriors (2019), and a new AC system (2018) with indoor unit replaced in 2023. The kitchen shines with a new refrigerator (2020), dishwasher (2019), microwave (2019), and Frigidaire electric range (2020). Additional updates include a new garage door & motor (2020), porch roof, IQ Power 80 gallon water heater, water softener, and new irrigation pump (2020). Enjoy your private screened pool, resurfaced by Blue Horizons (2013) and solar heated by Pinch A Penny (2020)perfect for year round relaxation. Conveniently located near top rated schools, shopping, and dining. Pride of ownership shows in every detailschedule your showing today!
Payment Calculator
- Principal & Interest -
- Property Tax $
- Home Insurance $
- HOA Fees $
- Monthly -
For a Fast & FREE Mortgage Pre-Approval Apply Now
Apply Now
 Apply Now
Apply NowFeatures
Building and Construction
- Covered Spaces: 0.00
- Exterior Features: Garden, Other, Rain Gutters, Sliding Doors, Storage
- Fencing: Fenced
- Flooring: Carpet, Tile
- Living Area: 1758.00
- Other Structures: Shed(s)
- Roof: Shingle
Property Information
- Property Condition: Completed
Land Information
- Lot Features: Cul-De-Sac, Paved
School Information
- High School: Winter Park High
- Middle School: Glenridge Middle
- School Elementary: Arbor Ridge Elem
Garage and Parking
- Garage Spaces: 2.00
- Open Parking Spaces: 0.00
Eco-Communities
- Pool Features: Heated, In Ground
- Water Source: Public
Utilities
- Carport Spaces: 0.00
- Cooling: Central Air
- Heating: Central
- Sewer: Public Sewer
- Utilities: BB/HS Internet Available, Cable Available, Electricity Available, Phone Available, Public, Water Connected
Finance and Tax Information
- Home Owners Association Fee: 0.00
- Insurance Expense: 0.00
- Net Operating Income: 0.00
- Other Expense: 0.00
- Tax Year: 2024
Other Features
- Appliances: Dishwasher, Microwave, Range, Refrigerator, Solar Hot Water
- Country: US
- Furnished: Unfurnished
- Interior Features: Ceiling Fans(s), Eat-in Kitchen, Living Room/Dining Room Combo, Ninguno, Other, Primary Bedroom Main Floor, Solid Surface Counters, Thermostat, Walk-In Closet(s)
- Legal Description: UNIT 3 29/131 LOT 152
- Levels: Two
- Area Major: 32817 - Orlando/Union Park/University Area
- Occupant Type: Owner
- Parcel Number: 7-22-31-0257-01-520
- View: Pool
- Views: 12
- Zoning Code: R-2
Similar Properties
Nearby Subdivisions
Andrew Place Ph 01
Arbor Pointe
Arbor Pointe (011019121)
Arbor Pointe 011019121
Arbor Pointe Ut 4
Arbor Ridge Sub
Arbor Woods
Bradford Cove
Cove At Lake Mira
Deans Landing At Sheffield For
Enclave At Lake Jean
Enclave/lk Jean
Enclavelk Jean
Georgia Cove 44/1
Georgia Cove 441
H T Warren Sub
Harrell Oaks
Hunters Trace
Lake Irma Estates
Lakewood Park
Orlando Acres Add 01
Orlando Acres First Add
Orlando Acres Second Add
Pinewood Village
Richland Rep
River Oaks Landing
River Park Ph 1
Riversbend
Riverwood
Royal Estates
Sheffield Forest
Sun Haven
Sun Haven First Add
Suncrest
Union Park Estates
University Pines
University Shores
Watermill Sec 6
Watermill West
Waverly Walk
Wood Glen Ph 02 Straw Ridge Pd

- Broker IDX Sites Inc.
- 750.420.3943
- Toll Free: 005578193
- support@brokeridxsites.com



