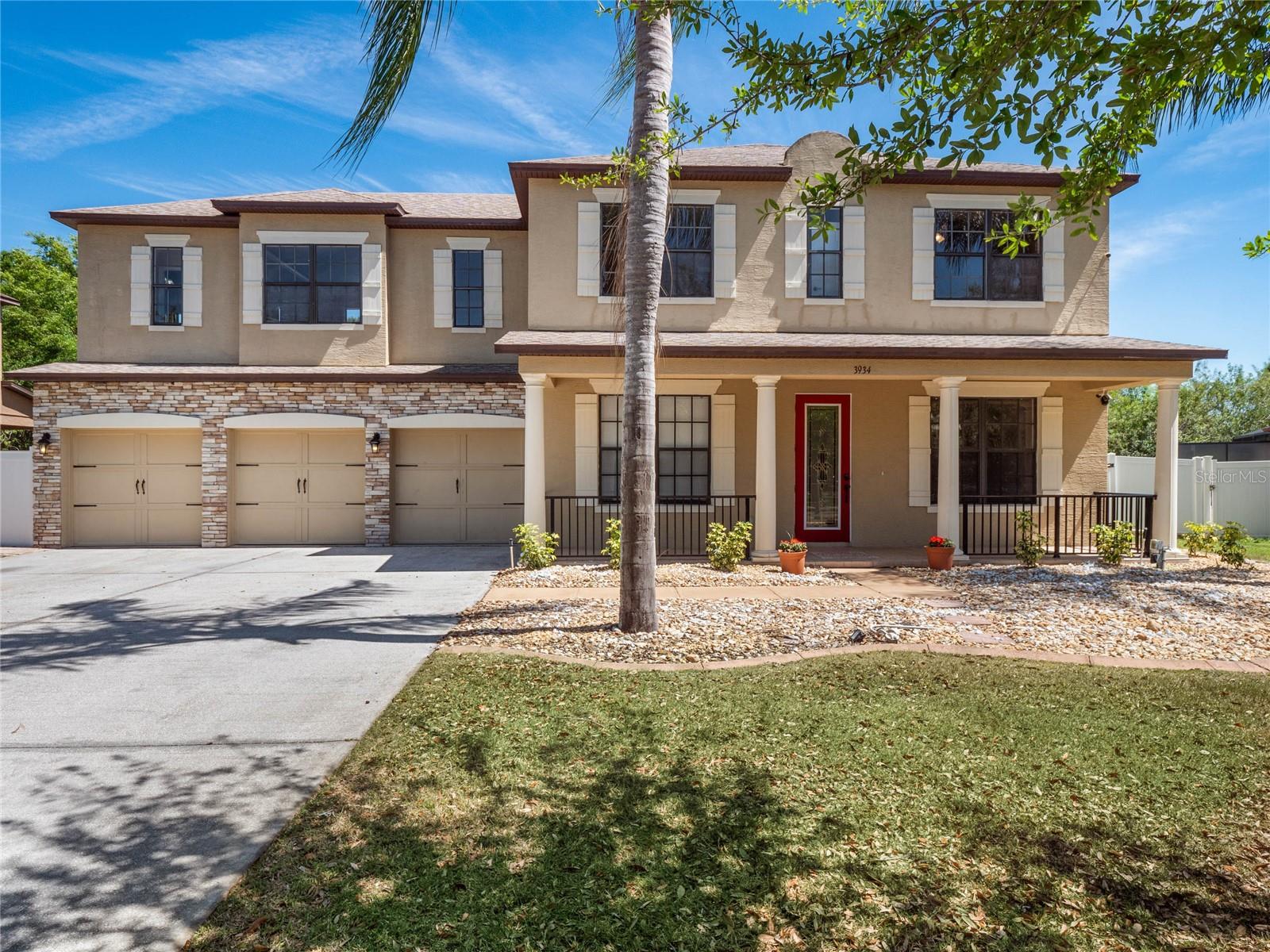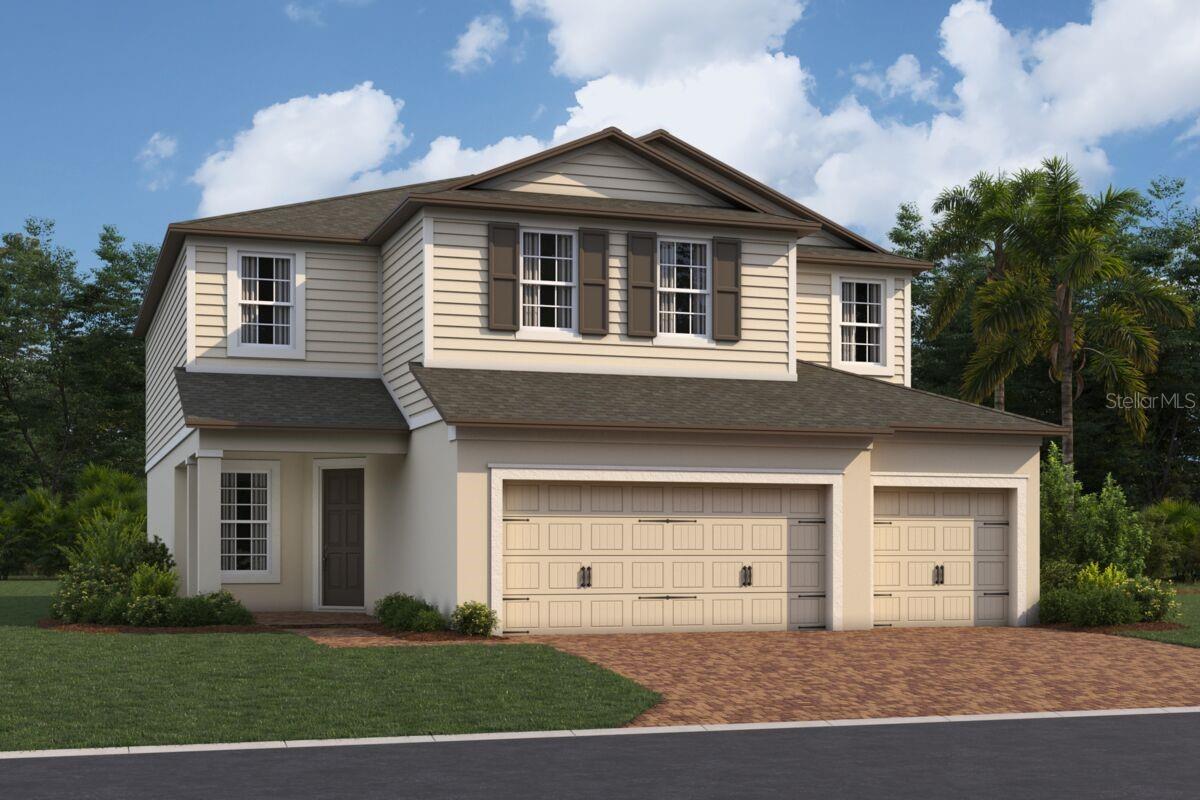4411 Holstein Street, ST CLOUD, FL 34772
Property Photos

Would you like to sell your home before you purchase this one?
Priced at Only: $579,900
For more Information Call:
Address: 4411 Holstein Street, ST CLOUD, FL 34772
Property Location and Similar Properties
- MLS#: S5136385 ( Residential )
- Street Address: 4411 Holstein Street
- Viewed: 37
- Price: $579,900
- Price sqft: $141
- Waterfront: No
- Year Built: 2021
- Bldg sqft: 4120
- Bedrooms: 5
- Total Baths: 4
- Full Baths: 3
- 1/2 Baths: 1
- Garage / Parking Spaces: 3
- Days On Market: 26
- Additional Information
- Geolocation: 28.2161 / -81.2604
- County: OSCEOLA
- City: ST CLOUD
- Zipcode: 34772
- Subdivision: Old Hickory Ph 1 2
- Elementary School: Michigan Avenue Elem (K 5)
- Middle School: Harmony Middle
- High School: Harmony High
- Provided by: LPT REALTY, LLC
- Contact: Jennifer Perez Mojica
- 877-366-2213

- DMCA Notice
-
DescriptionDiscover the perfect place to call home in the sought after community of Old Hickory in St. Cloud. This beautifully maintained 5 bedroom, 3.5 bath home with a 3 car garage offers the ideal balance of space, comfort, and modern living all within a solar powered community designed for smart, energy efficient living. Step inside to a warm and welcoming layout thats perfect for growing families. The formal dining area sets the stage for family dinners and celebrations, while the half bath adds convenience for guests. The open concept kitchen will be a favorite gathering spot, featuring modern cabinetry, a walk in pantry, and a spacious island overlooking the living area perfect for keeping an eye on little ones or entertaining friends. The primary suite on the first floor provides a peaceful retreat with a luxurious ensuite bath and a large walk in closet. A large laundry room helps to keep everything organized and efficient. Elegant wood look ceramic tile floors run through the main living areas, blending style with easy maintenance. Step through the sliding doors into your own backyard oasis a fully fenced yard with a pavered patio and a pergola covered area, perfect for outdoor dining, playtime, or relaxing after a long day. Upstairs, youll find a spacious loft area, ideal for a playroom, movie nights, or a quiet reading nook. Two bedrooms share a Jack and Jill bathroom, and two additional bedrooms provide plenty of space for family, guests, or a home office. Enjoy low HOA fees and the benefits of solar energy with a monthly payment of only $80, helping your family save while living sustainably. The community also offers great amenities and a friendly neighborhood atmosphere everything your family needs to thrive. If youve been searching for a home that offers room to grow, energy efficiency, and a welcoming community, your search ends here. Schedule your private showing today and experience the comfort of family living in Old Hickory!
Payment Calculator
- Principal & Interest -
- Property Tax $
- Home Insurance $
- HOA Fees $
- Monthly -
For a Fast & FREE Mortgage Pre-Approval Apply Now
Apply Now
 Apply Now
Apply NowFeatures
Building and Construction
- Covered Spaces: 0.00
- Exterior Features: Balcony, Rain Gutters, Sidewalk, Sliding Doors
- Fencing: Vinyl
- Flooring: Carpet, Ceramic Tile
- Living Area: 3266.00
- Roof: Shingle
Property Information
- Property Condition: Completed
Land Information
- Lot Features: Paved
School Information
- High School: Harmony High
- Middle School: Harmony Middle
- School Elementary: Michigan Avenue Elem (K 5)
Garage and Parking
- Garage Spaces: 3.00
- Open Parking Spaces: 0.00
Eco-Communities
- Water Source: Public
Utilities
- Carport Spaces: 0.00
- Cooling: Central Air
- Heating: Heat Pump
- Pets Allowed: Yes
- Sewer: Public Sewer
- Utilities: Cable Available, Electricity Connected, Sewer Connected, Sprinkler Meter, Underground Utilities, Water Connected
Finance and Tax Information
- Home Owners Association Fee: 60.00
- Insurance Expense: 0.00
- Net Operating Income: 0.00
- Other Expense: 0.00
- Tax Year: 2024
Other Features
- Appliances: Dishwasher, Disposal, Dryer, Microwave, Range, Refrigerator, Washer
- Association Name: Leland Mangement
- Country: US
- Furnished: Unfurnished
- Interior Features: Kitchen/Family Room Combo, Living Room/Dining Room Combo, Open Floorplan, Primary Bedroom Main Floor, Stone Counters, Walk-In Closet(s)
- Legal Description: OLD HICKORY PH 1 & 2 PB 29 PGS 13-24 LOT 98
- Levels: Two
- Area Major: 34772 - St Cloud (Narcoossee Road)
- Occupant Type: Owner
- Parcel Number: 13-26-30-0117-0001-0980
- Possession: Close Of Escrow
- Style: Traditional
- Views: 37
Similar Properties
Nearby Subdivisions
Briarwood Estates
Bristol Cove At Deer Creek Ph
Camelot
Canoe Creek Estates
Canoe Creek Lakes
Canoe Creek Woods
Canoe Creek Woods Crystal Cre
Crossprairie 32s
Crossprairie 50s
Crystal Creek
Cypress Preserve
Deer Creek West
Deer Run Estates
Del Webb Twin Lakes
Doe Run At Deer Creek
Eagle Meadow
Eden At Cross Prairie
Eden At Cross Prairie Ph 2
Eden At Crossprairie
Edgewater Ed4 Lt 1 Rep
Esprit Ph 1
Esprit Ph 2
Estates At Hickory Cove
Fawn Meadows At Deer Creek Ph
Gramercy Farms
Gramercy Farms Ph 1
Gramercy Farms Ph 3
Gramercy Farms Ph 4
Gramercy Farms Ph 5
Gramercy Farms Ph 7
Gramercy Farms Ph 8
Gramercy Farms Ph 9b
Hanover Lakes
Hanover Lakes Ph 1
Hanover Lakes Ph 2
Hanover Lakes Ph 3
Hanover Lakes Ph 4
Hanover Lakes Ph 5
Havenfield At Cross Prairie
Hickory Grove Ph 1
Hickory Grove Ph 2
Hickory Hollow
Hidden Pines
Indian Lakes Ph 5 6
Indian Lakes Ph 7
Kissimmee Park
Mallard Pond Ph 2
Mallard Pond Ph 3
Mallard Pond Ph 4a
Northwest Lakeside Groves Ph 1
Northwest Lakeside Groves Ph 2
Oakley Place
Old Hickory
Old Hickory Ph 1 2
Old Hickory Ph 3
Old Hickory Ph 4
Pine Grove Reserve
Reserve At Pine Tree
Reservepine Tree
S L I C
Sawgrass
Seminole Land And Inv Co
Southern Pines
Southern Pines Ph 3b
Southern Pines Ph 4
Southern Pines Ph 5
St Cloud Manor Est
St Cloud Manor Estates
St Cloud Manor Village
Stevens Plantation
Sweetwater Creek
The Meadow At Crossprairie
The Meadow At Crossprairie Bun
The Reserve At Twin Lakes
Twin Lakes
Twin Lakes Ph 1
Twin Lakes Ph 2a2b
Twin Lakes Ph 2c
Twin Lakes Ph 7a
Twin Lakes Ph 8
Twin Lakes Ranchettes
Villagio
Whaleys Creek Ph 2
Whaleys Creek Ph 3

- Broker IDX Sites Inc.
- 750.420.3943
- Toll Free: 005578193
- support@brokeridxsites.com



































































