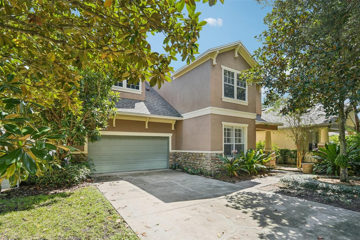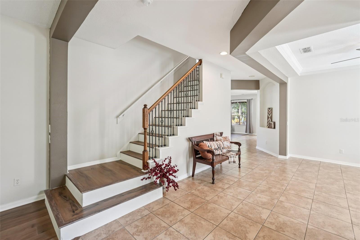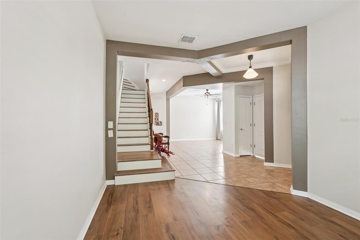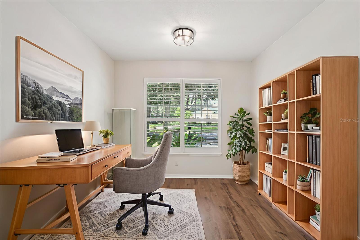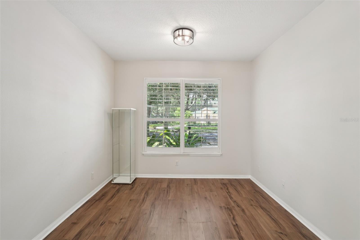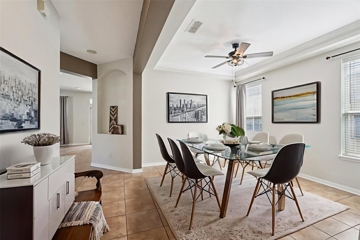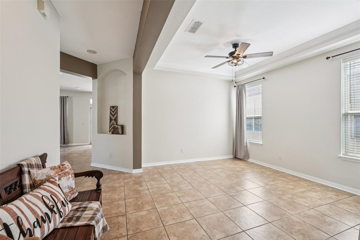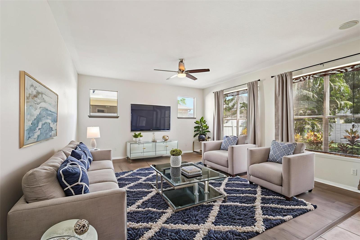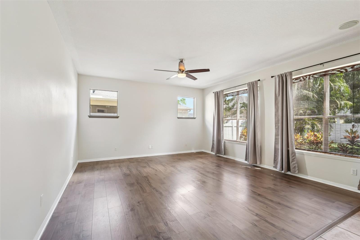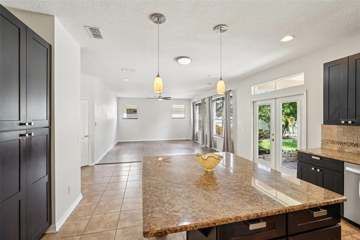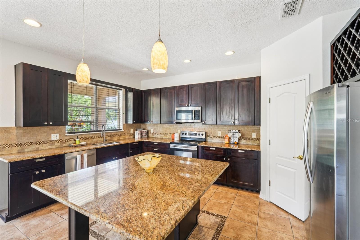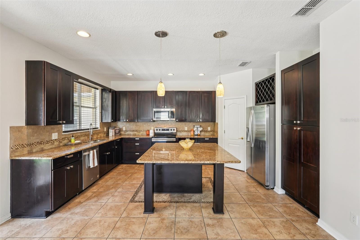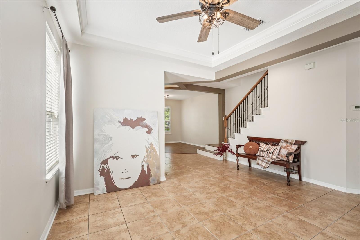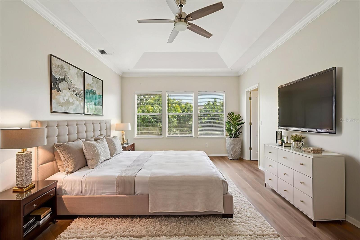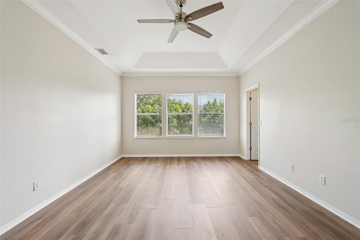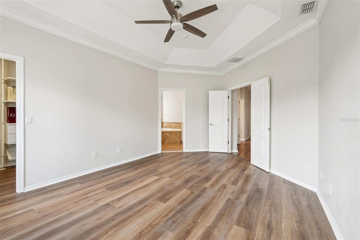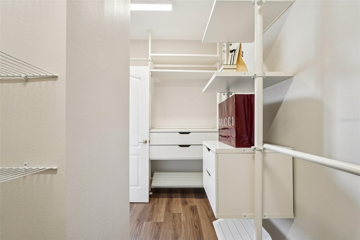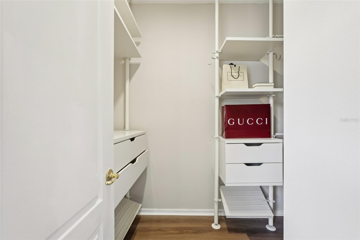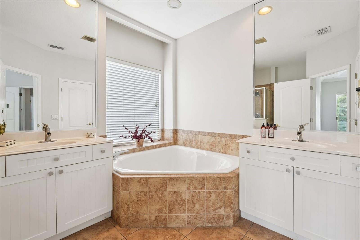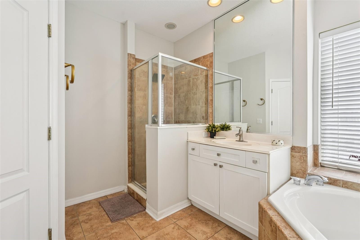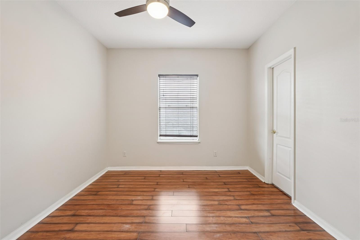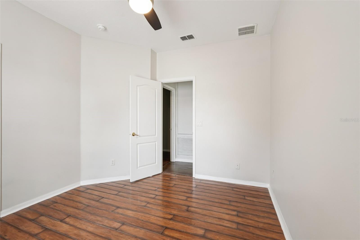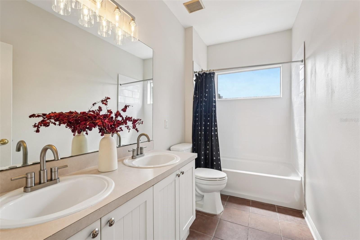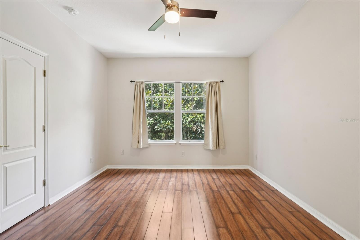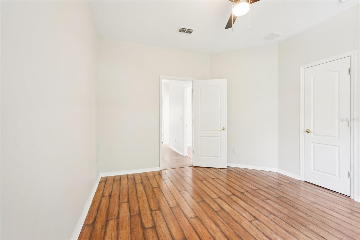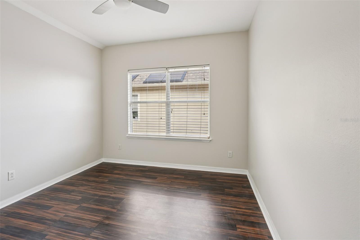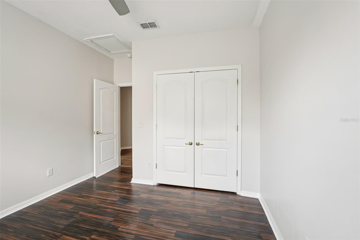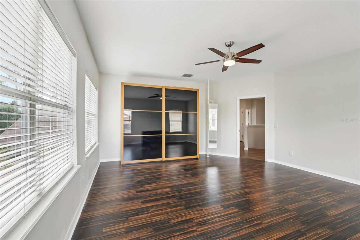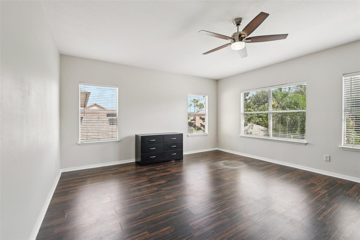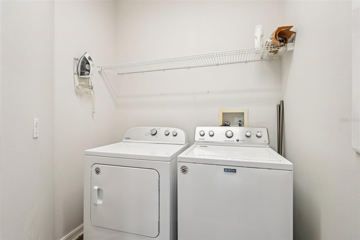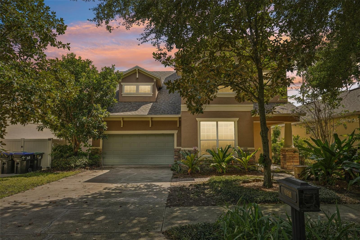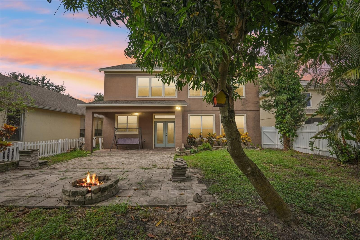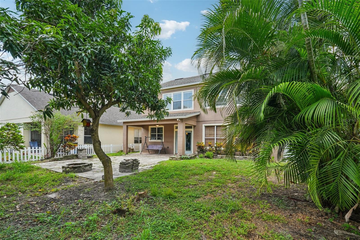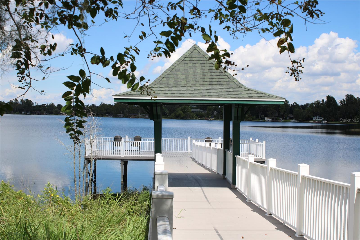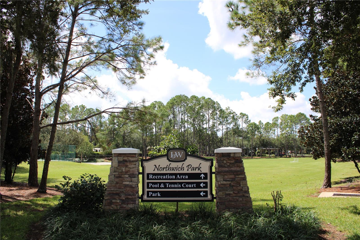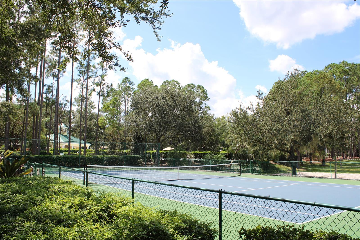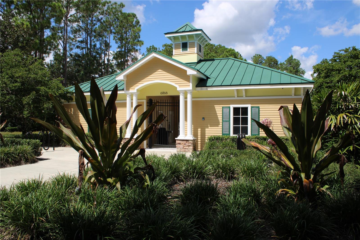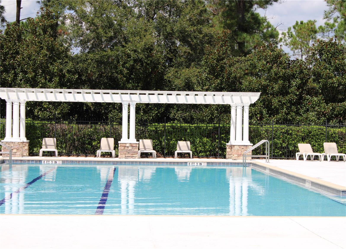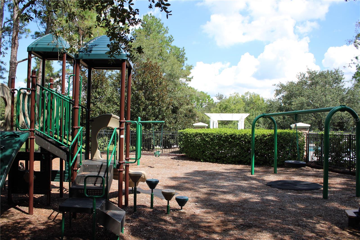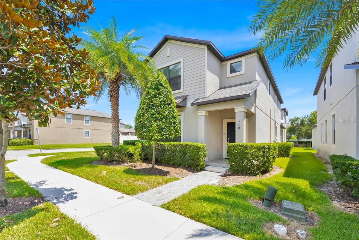6891 Northwich Drive, WINDERMERE, FL 34786
Property Photos
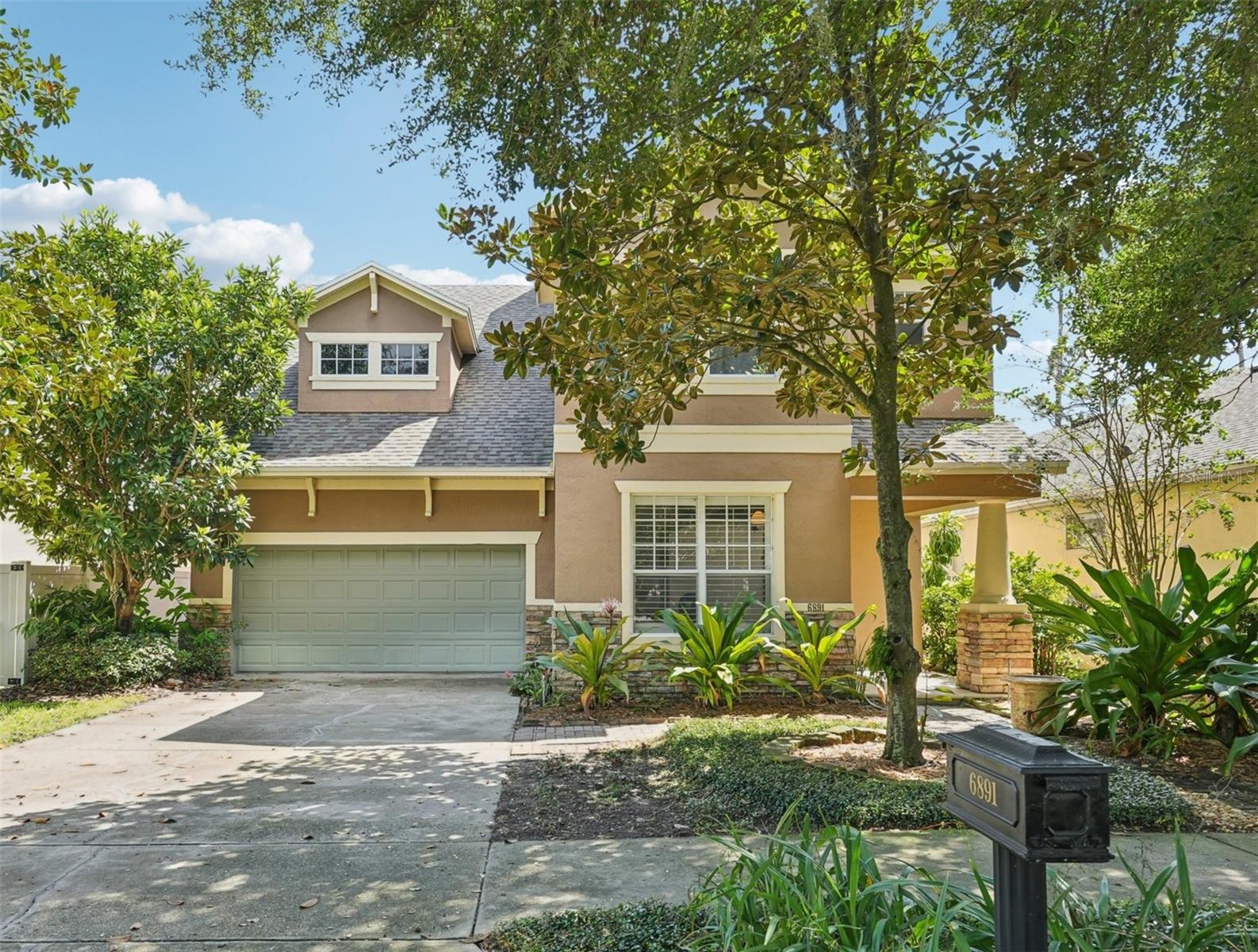
Would you like to sell your home before you purchase this one?
Priced at Only: $625,000
For more Information Call:
Address: 6891 Northwich Drive, WINDERMERE, FL 34786
Property Location and Similar Properties
- MLS#: S5135631 ( Residential )
- Street Address: 6891 Northwich Drive
- Viewed: 10
- Price: $625,000
- Price sqft: $198
- Waterfront: No
- Year Built: 2002
- Bldg sqft: 3159
- Bedrooms: 5
- Total Baths: 3
- Full Baths: 2
- 1/2 Baths: 1
- Garage / Parking Spaces: 2
- Days On Market: 5
- Additional Information
- Geolocation: 28.463 / -81.5651
- County: ORANGE
- City: WINDERMERE
- Zipcode: 34786
- Subdivision: Lakes Windermere Ph 01 49 108
- Elementary School: Sunset Park Elem
- Middle School: Horizon West
- High School: Windermere
- Provided by: TITAN REALTY GROUP LLC
- Contact: Ashley Wilt
- 407-212-7653

- DMCA Notice
-
DescriptionOne or more photo(s) has been virtually staged. Nestled within Lakes of Windermere sits a 5 bedroom, 2.5 bath Craftsman inspired home. The welcoming front yard with flowing ground cover, shade providing magnolias, and flowering plants is located just across from the community pool, recreational greenspace, and tennis court. The convenience and enjoyment of such amenities without the upkeep. You could also stroll just to the end of the street, to quietly watch a sherbet sunset on the dock as the hustle of the day comes to an end. Inside your home you are greeted with a large foyer, formal dining space, and flex space. Perhaps an office, piano room, or reading den? As you pass to the living room you will feel lifted by soft natural light, open space, and an adjoining kitchen with oversized island; perfect for casual dining, prep work, or showcasing your seasonal decor centerpiece. French doors lead to the backyard, which feels like a secret garden whispering for you to replant its lush landscape, vegetable garden, and bring back cozy firepit gatherings. Upstairs primary is just through double doors, with brand new flooring, tray ceiling, custom walk in closet, and ensuite bathroom. Ensuite has separate vanities, garden tub, shower, and private water closet. Down the hall are two more bedrooms (one with walk in closet) and a shared bathroom with brand new shower surround and terracotta tile floor. On the opposite side of the primary is an oversized flex bedroom, currently with an attached closet armoire and dressing mirror. This space is great for a large bedroom as it is being used now, or a game room, second living space, or home theatre. The 5th and final room is a standard bedroom cozied into the floorplan and nearby the laundry room with included washer/dryer; centrally located for an easy drop off for all. Do you hear that? No excuses, the laundry room is right there. Decorate, personalize, and enjoy this Windermere home the way it's meant to be. Dining, shopping, A rated schools, entertainment, and community comforts are all conveniently close by.
Payment Calculator
- Principal & Interest -
- Property Tax $
- Home Insurance $
- HOA Fees $
- Monthly -
For a Fast & FREE Mortgage Pre-Approval Apply Now
Apply Now
 Apply Now
Apply NowFeatures
Building and Construction
- Covered Spaces: 0.00
- Exterior Features: Garden, Sidewalk
- Fencing: Fenced
- Flooring: Luxury Vinyl, Tile
- Living Area: 2759.00
- Roof: Shingle
School Information
- High School: Windermere High School
- Middle School: Horizon West Middle School
- School Elementary: Sunset Park Elem
Garage and Parking
- Garage Spaces: 2.00
- Open Parking Spaces: 0.00
Eco-Communities
- Water Source: Public
Utilities
- Carport Spaces: 0.00
- Cooling: Central Air
- Heating: Central
- Pets Allowed: Yes
- Sewer: Public Sewer
- Utilities: BB/HS Internet Available, Cable Available, Electricity Connected, Phone Available, Sewer Connected, Water Connected
Amenities
- Association Amenities: Basketball Court, Other, Park, Playground, Pool, Tennis Court(s)
Finance and Tax Information
- Home Owners Association Fee: 240.00
- Insurance Expense: 0.00
- Net Operating Income: 0.00
- Other Expense: 0.00
- Tax Year: 2024
Other Features
- Appliances: Dishwasher, Disposal, Dryer, Exhaust Fan, Freezer, Microwave, Range, Refrigerator, Washer
- Association Name: LELAND MANAGEMENT/ TROY JONES
- Association Phone: 407-447-9955
- Country: US
- Interior Features: Ceiling Fans(s), Eat-in Kitchen, High Ceilings, PrimaryBedroom Upstairs, Stone Counters, Thermostat, Walk-In Closet(s)
- Legal Description: LAKES OF WINDERMERE PH 1 49/108 LOT 45
- Levels: Two
- Area Major: 34786 - Windermere
- Occupant Type: Vacant
- Parcel Number: 24-23-27-5427-00-450
- Possession: Close Of Escrow
- Views: 10
- Zoning Code: P-D
Similar Properties
Nearby Subdivisions
Aladar On Lake Butler
Bella Vita Estates
Bellaria
Belmere Village
Belmere Village G2 48 65
Belmere Village G5
Butler Bay
Butler Ridge
Casa Del Lago Rep
Casabella
Casabella Ph 2
Chaine De Lac
Chaine Du Lac
Creeks Run
Down Acres Estates
Down Point Sub
Downs Cove Camp Sites
Edens Hammock
Enclave
Estates At Windermere
Farms
Glenmuir
Glenmuir 48 39
Glenmuir Ut 02 51 42
Gotha Town
Isleworth
Isleworth 01 Amd
Keenes Pointe
Keenes Pointe Unit 03 46/104
Lake Burden South Ph 2
Lake Burden South Ph I
Lake Butler Estates
Lake Buynak Estates
Lake Cawood Estates
Lake Cresent Reserve
Lake Down Cove
Lake Hancock Shores
Lake Roper Pointe
Lake Sawyer South Ph 01
Lakes
Lakes Of Windermere Ph 1
Lakes Of Windermere Ph 2a
Lakes Windermere Ph 01 49 108
Lakeswindermere Ph 02a
Lakeswindermere Ph 04
Lakeswindermere Ph 3
Lakeswindermerepeachtree
Metcalf Park Rep
Not On The List
Other
Oxford Moor 4730
Palms At Windermere
Peachtree Park
Preston Square
Providence
Providence Ph 2
Reserve At Belmere Ph 02 48 14
Reserve At Lake Butler
Reserve At Lake Butler Sound
Reserve At Lake Butler Sound 4
Reserve/belmere Ph 04
Reservebelmere Ph 04
Roberts Landing
Sanctuarylkswindermere
Sawyer Shores Sub
Silver Woods
Silver Woods Ph 01
Silver Woods Ph 02
Silver Woods Ph 03a
Silver Woods Ph 04
Summerport Beach
Summerport Ph 02
Summerport Ph 05
Sunset Bay
Tildens Grove
Tildens Grove Ph 01 4765
Tuscany Ridge 50 141
Waterstone
Waterstone A D E F G H J L
Wauseon Ridge
Weatherstone On Lake Olivia
West Lake Butler Estates
West Point Commons
Westover Club
Westover Club Ph 02 Rep
Westover Reserve Ph 02
Westside Village
Whitney Isles At Belmere
Whitney Islesbelmere Ph 02
Winddermere Pointe
Windermere
Windermere Downs
Windermere Isle
Windermere Isle Ph 2
Windermere Reserve
Windermere Sound
Windermere Sound Ph 2
Windermere Terrace
Windermere Town
Windermere Town Rep
Windermere Trails
Windermere Trails Phase 1c 801
Windermere Trls Ph 1b
Windermere Trls Ph 1c
Windermere Trls Ph 3a
Windermere Trls Ph 3b
Windermere Trls Ph 4b
Windermere Trls Ph Ia
Windsor Hill

- Broker IDX Sites Inc.
- 750.420.3943
- Toll Free: 005578193
- support@brokeridxsites.com



