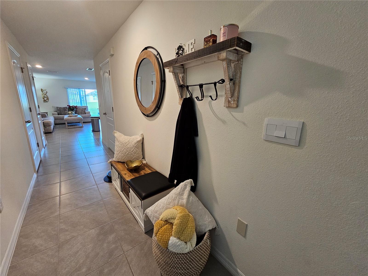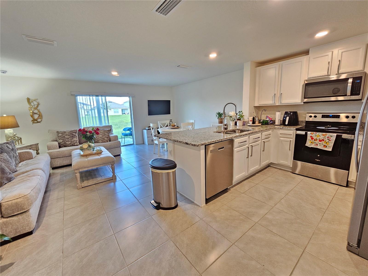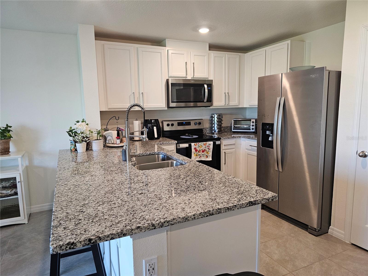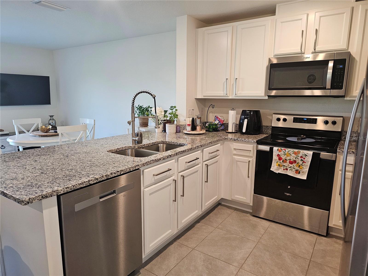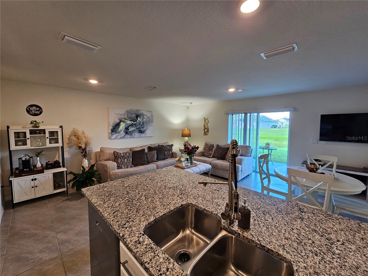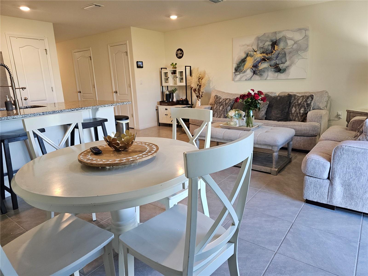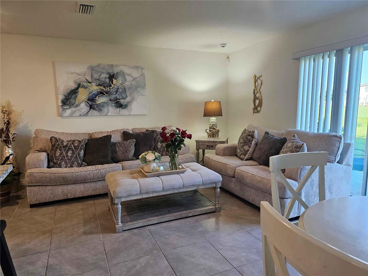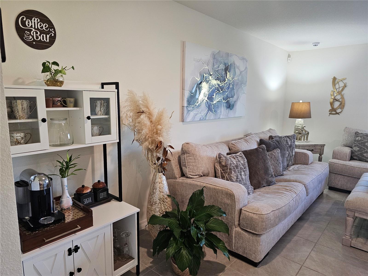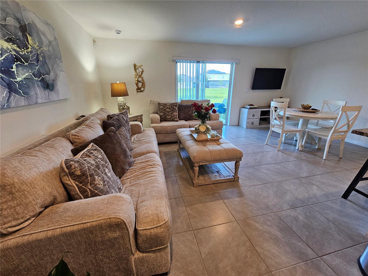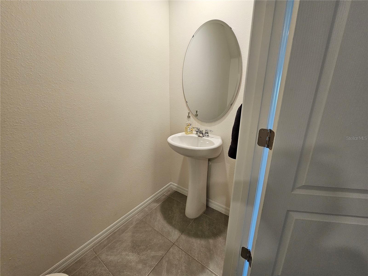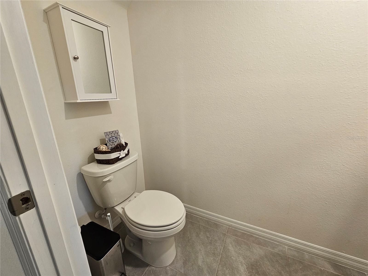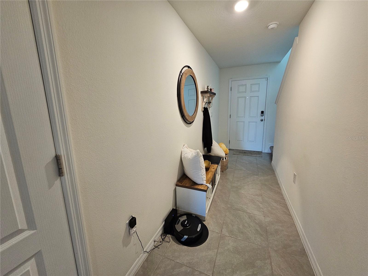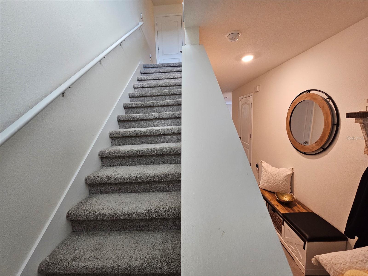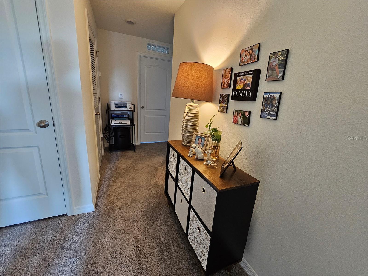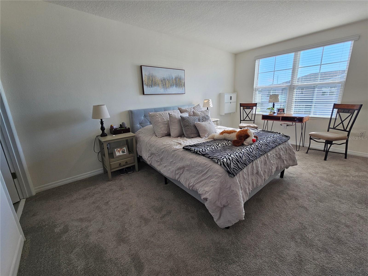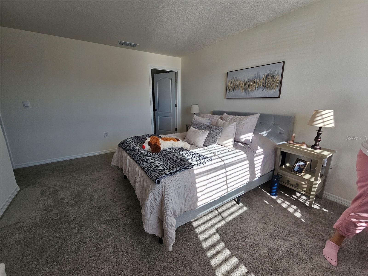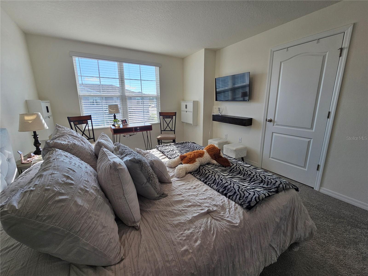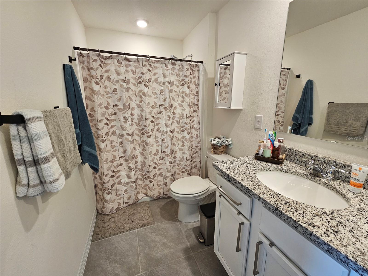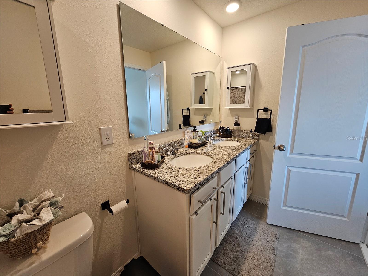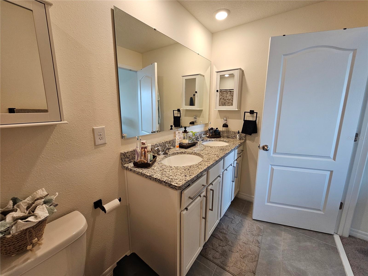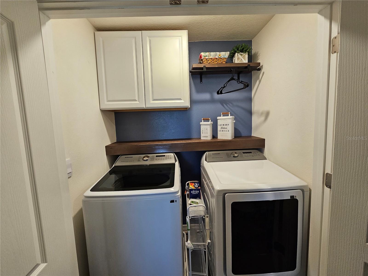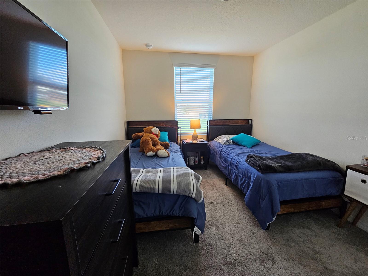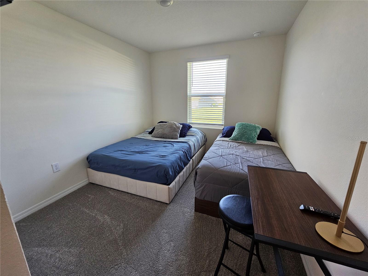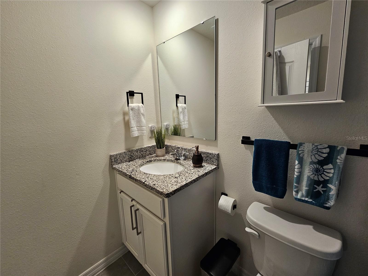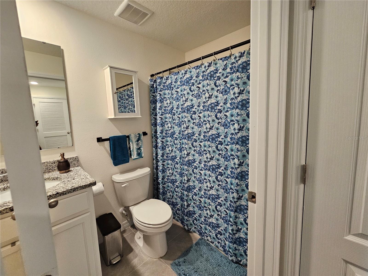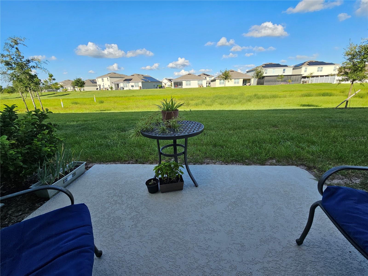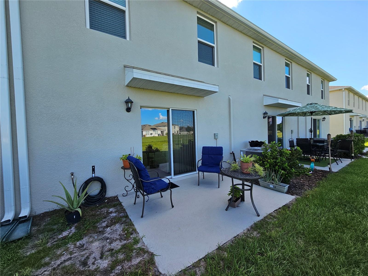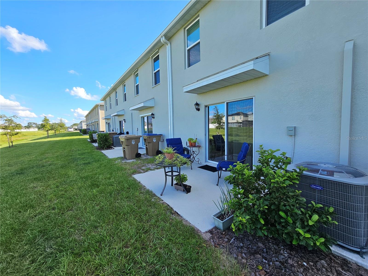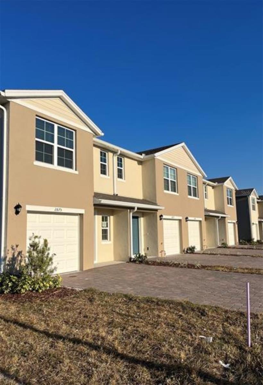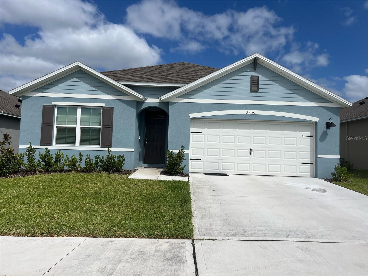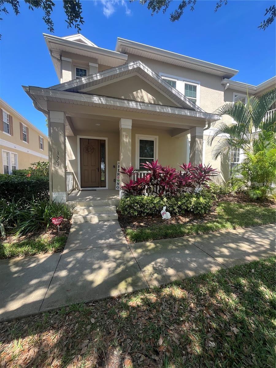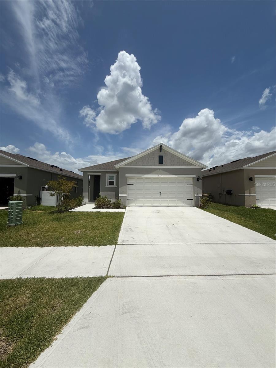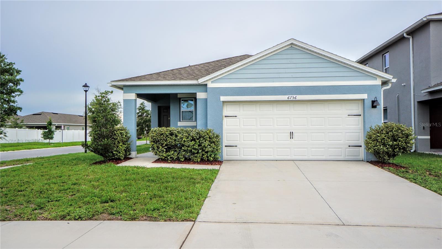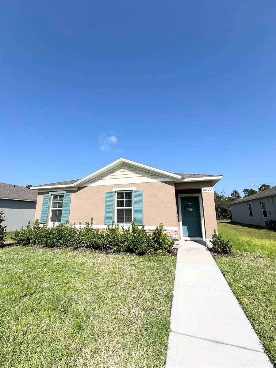2783 Brie Hammock Bend, HARMONY, FL 34773
Property Photos

Would you like to sell your home before you purchase this one?
Priced at Only: $2,100
For more Information Call:
Address: 2783 Brie Hammock Bend, HARMONY, FL 34773
Property Location and Similar Properties
- MLS#: S5135180 ( Residential Lease )
- Street Address: 2783 Brie Hammock Bend
- Viewed: 15
- Price: $2,100
- Price sqft: $1
- Waterfront: No
- Year Built: 2024
- Bldg sqft: 1728
- Bedrooms: 3
- Total Baths: 3
- Full Baths: 2
- 1/2 Baths: 1
- Garage / Parking Spaces: 1
- Days On Market: 15
- Additional Information
- Geolocation: 28.2156 / -81.1728
- County: OSCEOLA
- City: HARMONY
- Zipcode: 34773
- Subdivision: Harmony West Twnhms
- Elementary School: Harmony Community
- Middle School: Harmony
- High School: Harmony
- Provided by: NAIM REAL ESTATE LLC
- Contact: Luis Perez
- 818-268-9917

- DMCA Notice
-
DescriptionTownhome for Rent in St. Cloud Just Minutes from Orlando! Experience the perfect mix of comfort, style, and convenience in this modern townhome featuring 3 bedrooms and 2.5 bathroomsideal for families, roommates, or anyone who enjoys spacious living. The open concept layout seamlessly connects the living, dining, and kitchen areas, creating a warm and inviting space for entertaining. The kitchen is equipped with granite countertops, modern appliances, and plenty of cabinet space. ?? Each bedroom is generously sized, while the primary suite offers a walk in closet and private en suite bathroom for your comfort. Enjoy Florida living in your own backyardperfect for weekend gatherings or simply relaxing after a long day. Conveniently located near top rated schools, shopping, dining, lakes, and parks, with easy access to major highways for a quick drive anywhere in Central Florida.
Payment Calculator
- Principal & Interest -
- Property Tax $
- Home Insurance $
- HOA Fees $
- Monthly -
For a Fast & FREE Mortgage Pre-Approval Apply Now
Apply Now
 Apply Now
Apply NowFeatures
Building and Construction
- Covered Spaces: 0.00
- Exterior Features: Lighting, Rain Gutters, Sidewalk, Sliding Doors
- Flooring: Carpet, Ceramic Tile
- Living Area: 1452.00
School Information
- High School: Harmony High
- Middle School: Harmony Middle
- School Elementary: Harmony Community School (K-5)
Garage and Parking
- Garage Spaces: 1.00
- Open Parking Spaces: 0.00
Eco-Communities
- Water Source: None
Utilities
- Carport Spaces: 0.00
- Cooling: Central Air, Humidity Control
- Heating: Central, Electric
- Pets Allowed: Cats OK, Dogs OK
- Sewer: Public Sewer
- Utilities: Cable Available, Cable Connected, Electricity Available, Electricity Connected, Fiber Optics, Phone Available, Sewer Available, Sewer Connected, Underground Utilities, Water Available, Water Connected
Finance and Tax Information
- Home Owners Association Fee: 0.00
- Insurance Expense: 0.00
- Net Operating Income: 0.00
- Other Expense: 0.00
Rental Information
- Tenant Pays: Carpet Cleaning Fee
Other Features
- Appliances: Dishwasher, Disposal, Dryer, Electric Water Heater, Microwave, Range, Refrigerator, Washer
- Association Name: Harmony West Townhome
- Country: US
- Furnished: Unfurnished
- Interior Features: Eat-in Kitchen, Kitchen/Family Room Combo, Open Floorplan, PrimaryBedroom Upstairs, Smart Home, Solid Surface Counters, Thermostat, Walk-In Closet(s)
- Levels: Two
- Area Major: 34773 - St Cloud (Harmony)
- Occupant Type: Owner
- Parcel Number: 24-26-31-3520-0001-1400
- Views: 15
Owner Information
- Owner Pays: Laundry, None, Taxes
Similar Properties
Nearby Subdivisions
Ashley Park At Harmony
Ashley Park At Harmony Condo
Birchwood Nbhd C 2
Enclave At Lakes Of Harmony
Harmony Central
Harmony Central Ph 1
Harmony Nbhd I
Harmony West
Harmony West Ph 1a
Harmony West Twnhms
Villages At Harmony Pb 2c 2d
Villages At Harmony Ph 1b
Villages At Harmony Ph 1c1 1d
Villages At Harmony Ph 1c2
Villages At Harmony Ph 2a
Villages At Harmony Phs 1b 1c1

- Broker IDX Sites Inc.
- 750.420.3943
- Toll Free: 005578193
- support@brokeridxsites.com



