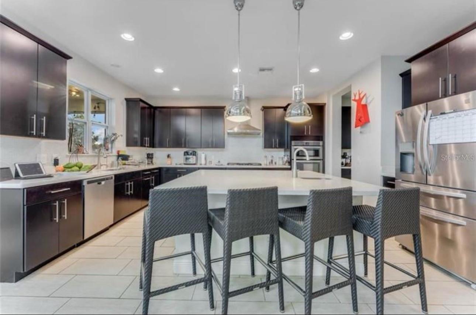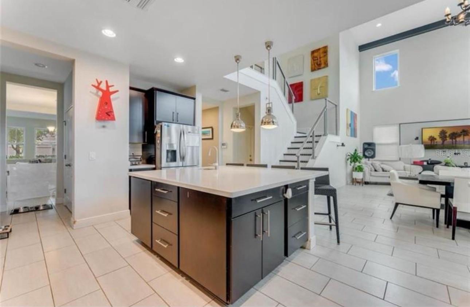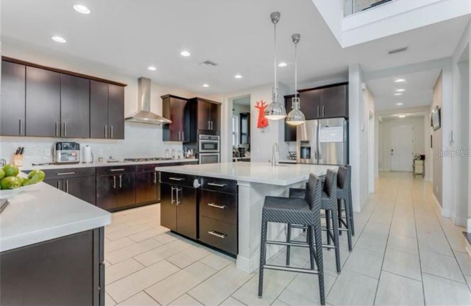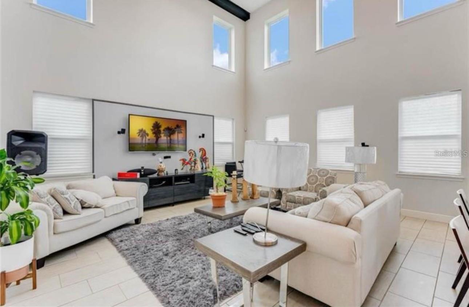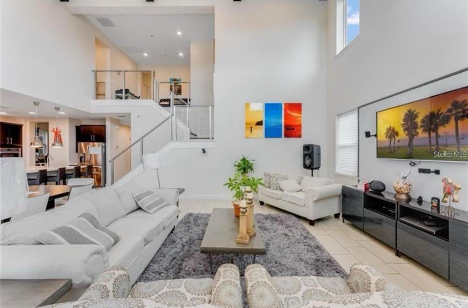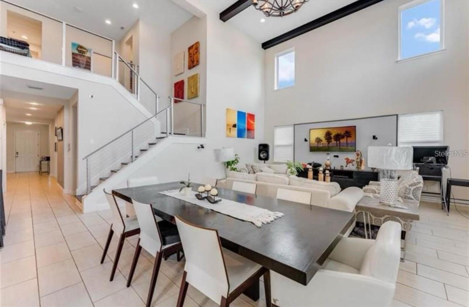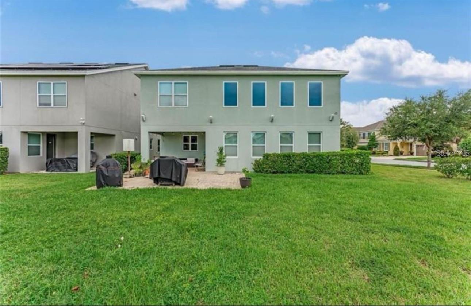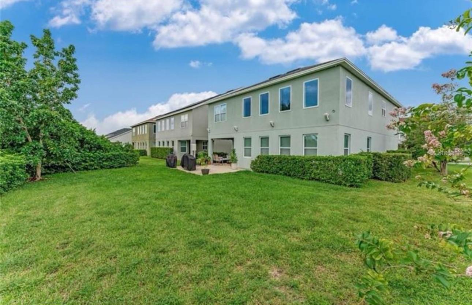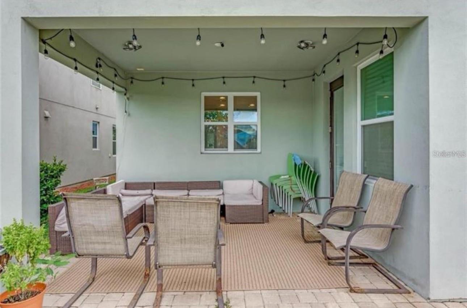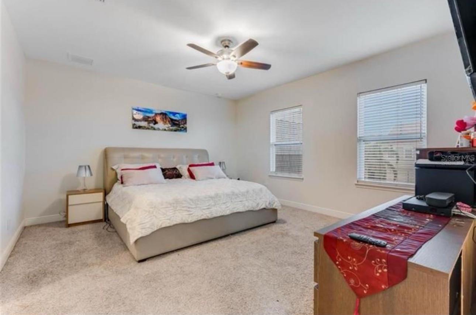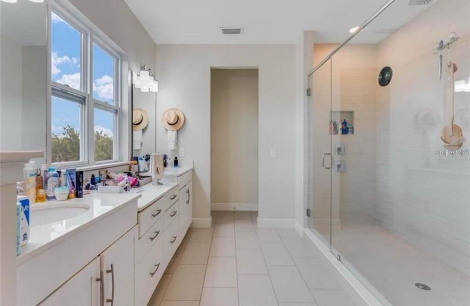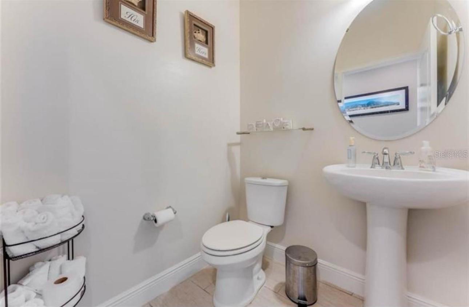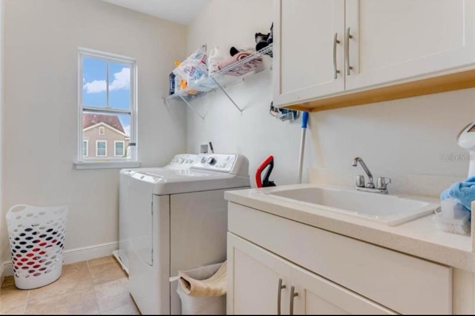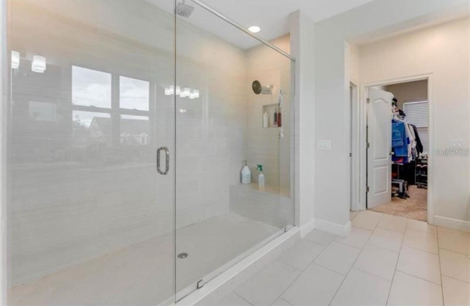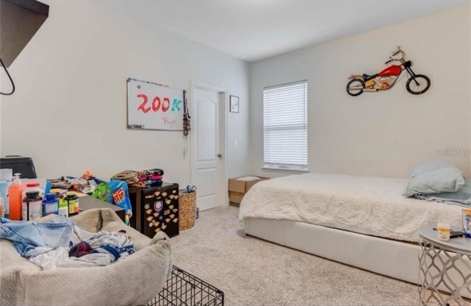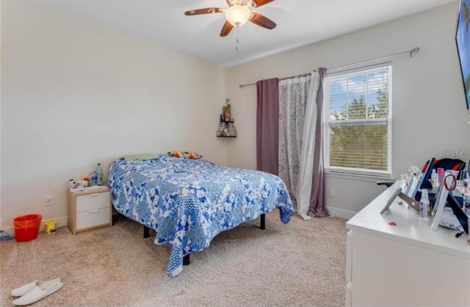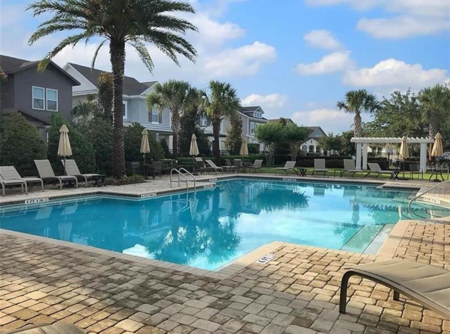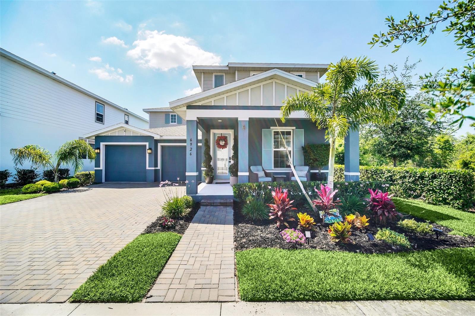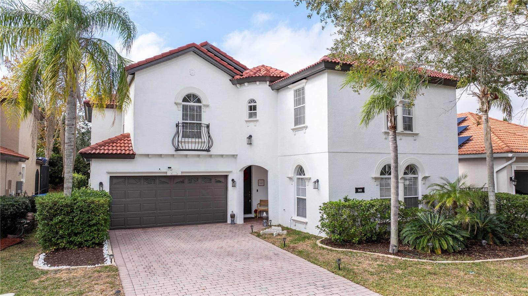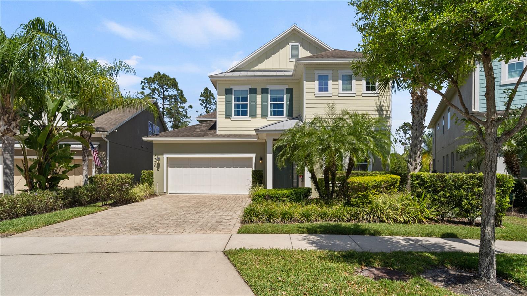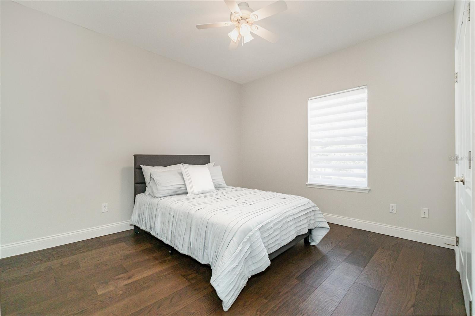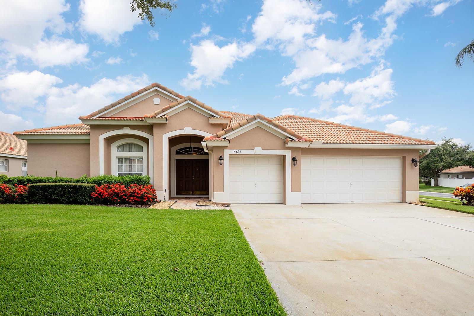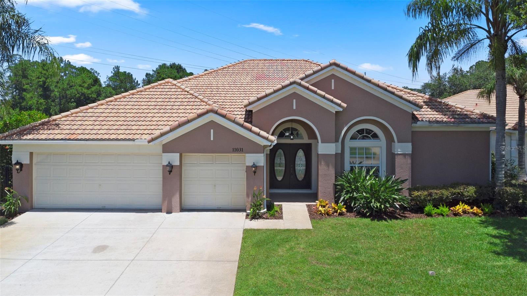7211 Still Pond Lane, WINDERMERE, FL 34786
Property Photos
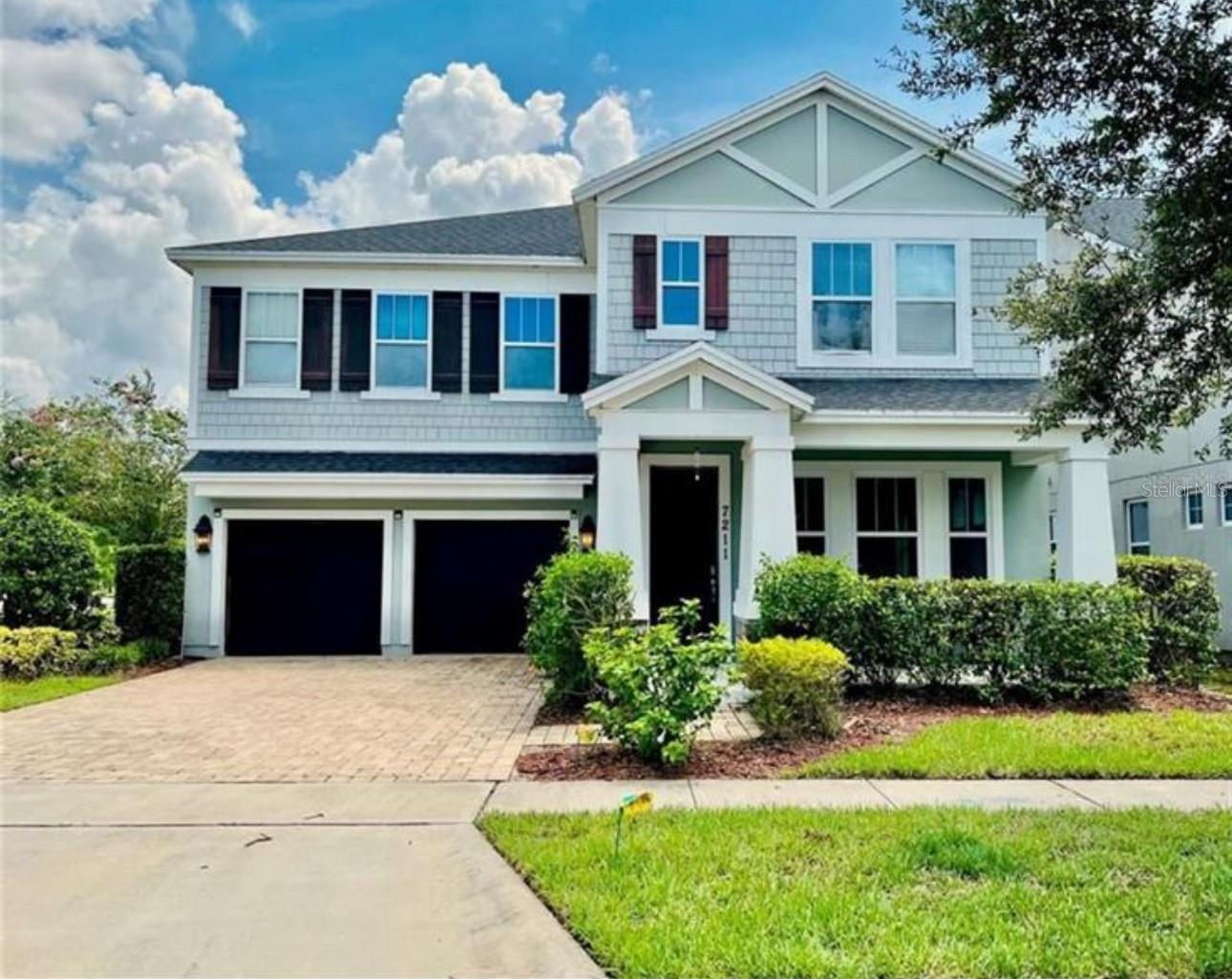
Would you like to sell your home before you purchase this one?
Priced at Only: $788,000
For more Information Call:
Address: 7211 Still Pond Lane, WINDERMERE, FL 34786
Property Location and Similar Properties
- MLS#: S5134812 ( Residential )
- Street Address: 7211 Still Pond Lane
- Viewed: 73
- Price: $788,000
- Price sqft: $226
- Waterfront: No
- Year Built: 2015
- Bldg sqft: 3491
- Bedrooms: 4
- Total Baths: 4
- Full Baths: 3
- 1/2 Baths: 1
- Garage / Parking Spaces: 2
- Days On Market: 67
- Additional Information
- Geolocation: 28.4551 / -81.5686
- County: ORANGE
- City: WINDERMERE
- Zipcode: 34786
- Subdivision: Ashlin Fark Ph 2
- Elementary School: Sunset Park Elem
- Middle School: Horizon West
- High School: Windermere
- Provided by: MBT REALTY LLC
- Contact: Victor Barroeta
- 407-283-3351

- DMCA Notice
-
DescriptionAttention investors, this property has a tenant and is ready to be your rental income.Welcome to this former model home in one of Windermere's coveted communities. This custom designed model is situated on a premium corner lot and offers a combination of luxury, convenience and comfort. As you drive down beautifully manicured streets and past serene lakes, you will arrive at this charming home with its quaint covered porch. Upon entry, the foyer leads you to an inviting living room and spacious dining room, perfect for gatherings. Further inside, you will find a bright family room with 20 foot high wood ceilings, seamlessly connecting to the open concept gourmet kitchen. This chef's kitchen features an oversized island with quartz countertops and double sinks, premium stainless steel appliances and ample cabinetry. The first floor also includes a convenient powder room and easy access to the 2 car garage. More photos coming soon... A striking wood staircase with iron handrail guides you to the second floor, where the spacious master suite awaits. Complete with a custom walk in closet, a master bath with dual sinks and separate shower. Also on this floor are two additional bedrooms that share a spacious bathroom with a garden tub, a junior suite with a private full bath and walk in shower, and a handy bonus room. The conveniently located laundry room adds even more functionality to this level. Outside, you'll discover a tranquil backyard overlooking the deck, with trees and room for summertime hangouts. This stunning 3,091 square foot property features top of the line upgrades, including a high end wired security system, quartz countertops, walk in closets, and elegant interior design. The property includes a leased solar panel system that will be transferred to the new owner, allowing for significantly lower monthly electricity costs. The current estimated payment for the solar system is approximately $230 per month. Buyers are responsible for verifying all information directly with the service provider. The house include a studio attached to the house which is accessed through the main door, but is completely independent, it's ideal for those who want to live more independently, for in laws, for visits or roommates, not short term rental allowed. This vibrant community also offers access to top rated schools and an impressive array of amenities, including a pool, clubhouse, playgrounds, and expansive walking and biking trails that meander through picturesque ponds and lakes. Conveniently located near Highway 535, Highway 429, and I 4, this location provides easy access to Orlando International Airport, Florida's Turnpike, and beyond.
Payment Calculator
- Principal & Interest -
- Property Tax $
- Home Insurance $
- HOA Fees $
- Monthly -
For a Fast & FREE Mortgage Pre-Approval Apply Now
Apply Now
 Apply Now
Apply NowFeatures
Building and Construction
- Builder Model: CARLISLE
- Builder Name: ASHTON WOODS
- Covered Spaces: 0.00
- Exterior Features: Outdoor Grill, Sidewalk
- Fencing: Fenced
- Flooring: Carpet, Ceramic Tile
- Living Area: 3091.00
- Roof: Shingle
Land Information
- Lot Features: Corner Lot, Oversized Lot, Paved
School Information
- High School: Windermere High School
- Middle School: Horizon West Middle School
- School Elementary: Sunset Park Elem
Garage and Parking
- Garage Spaces: 2.00
- Open Parking Spaces: 0.00
- Parking Features: Driveway, Garage Door Opener, Oversized, Tandem
Eco-Communities
- Pool Features: Other
- Water Source: Public
Utilities
- Carport Spaces: 0.00
- Cooling: Central Air
- Heating: Central
- Pets Allowed: Breed Restrictions, Yes
- Sewer: Public Sewer
- Utilities: BB/HS Internet Available, Cable Available, Electricity Connected, Sprinkler Meter, Underground Utilities, Water Available, Water Connected
Amenities
- Association Amenities: Clubhouse, Park, Playground, Pool, Recreation Facilities
Finance and Tax Information
- Home Owners Association Fee: 353.00
- Insurance Expense: 0.00
- Net Operating Income: 0.00
- Other Expense: 0.00
- Tax Year: 2024
Other Features
- Appliances: Dishwasher, Disposal, Dryer, Microwave, Range, Refrigerator, Washer
- Association Name: Ashlin Park Homeowners Association, Inc.
- Association Phone: 407-781-1188
- Country: US
- Furnished: Unfurnished
- Interior Features: Ceiling Fans(s), Eat-in Kitchen, High Ceilings, Living Room/Dining Room Combo, Open Floorplan, Stone Counters, Tray Ceiling(s), Walk-In Closet(s)
- Legal Description: ASHLIN PARK PHASE 2 84/144 LOT 212
- Levels: Two
- Area Major: 34786 - Windermere
- Occupant Type: Owner
- Parcel Number: 25-23-27-0201-02-120
- Views: 73
- Zoning Code: RESI
Similar Properties
Nearby Subdivisions
Aladar On Lake Butler
Ashlin Fark Ph 2
Bella Vita Estates
Bellaria
Belmere Village G2 48 65
Belmere Village G5
Butler Bay
Casa Del Lago Rep
Casabella
Casabella Ph 2
Chaine De Lac
Chaine Du Lac
Creeks Run
Davis Shores
Down Acres Estates
Down Point Sub
Enclave
Estates At Windermere
Farms
Glenmuir
Glenmuir 48 39
Glenmuir Ut 02 51 42
Gotha Town
Isleworth
Keenes Pointe
Keenes Pointe 46104
Keenes Pointe Ut 06 50 95
Lake Burden South Ph I
Lake Butler Estates
Lake Crescent Reserve
Lake Cresent Reserve
Lake Davis Estates
Lake Down Reserve
Lake Roper Pointe
Lake Sawyer South Ph 01
Lakes
Lakes Of Windermere Ph 1
Lakes Windermere Ph 01 49 108
Lakeswindermere Ph 04
Lakeswindermerepeachtree
Les Terraces
Metcalf Park Rep
N/a
Not On The List
Other
Palms At Windermere
Peachtree Park
Preston Square
Providence
Providence Ph 01 50 03
Providence Ph 2
Reserve At Belmere
Reserve At Belmere Ph 02
Reserve At Belmere Ph 02 48 14
Reserve At Belmere Phase Iv
Reserve At Lake Butler Sound
Reserve At Lake Butler Sound 4
Reservebelmere Ph 04
Roberts Landing
Sanctuary/lks/windermere
Sanctuarylkswindermere
Sawyer Shores Sub
Sawyer Sound
Silver Woods Ph 03
Stillwater Xings Prcl Sc-13 1
Stillwater Xings Prcl Sc13 1
Summerport
Summerport Ph 05
Summerport Trl
Tildens Grove
Tildens Grove Ph 01 4765
Tuscany Ridge 50 141
Vineyards/horizons West Ph 1b
Vineyardshorizons West Ph 1b
Waterford Pointe
Waterstone
Waterstone A D E F G H J L
Wauseon Ridge
Weatherstone On Lake Olivia
West Lake Butler Estates
West Point Commons
Westover Club Ph 02 Rep
Westover Reserve Ph 02
Westside Village
Whitney Islesbelmere Ph 02
Windemere Sound Ph 2
Windermere
Windermere Downs Ph 03
Windermere Isle
Windermere Pointe
Windermere Reserve
Windermere Sound
Windermere Sound Ph 2
Windermere Town
Windermere Town Rep
Windermere Trails
Windermere Trails Phase 1c 801
Windermere Trls Ph 1b
Windermere Trls Ph 1c
Windermere Trls Ph 3a
Windermere Trls Ph 3b
Windermere Trls Ph Ia
Windsor Hill
Windstone

- Broker IDX Sites Inc.
- 750.420.3943
- Toll Free: 005578193
- support@brokeridxsites.com



