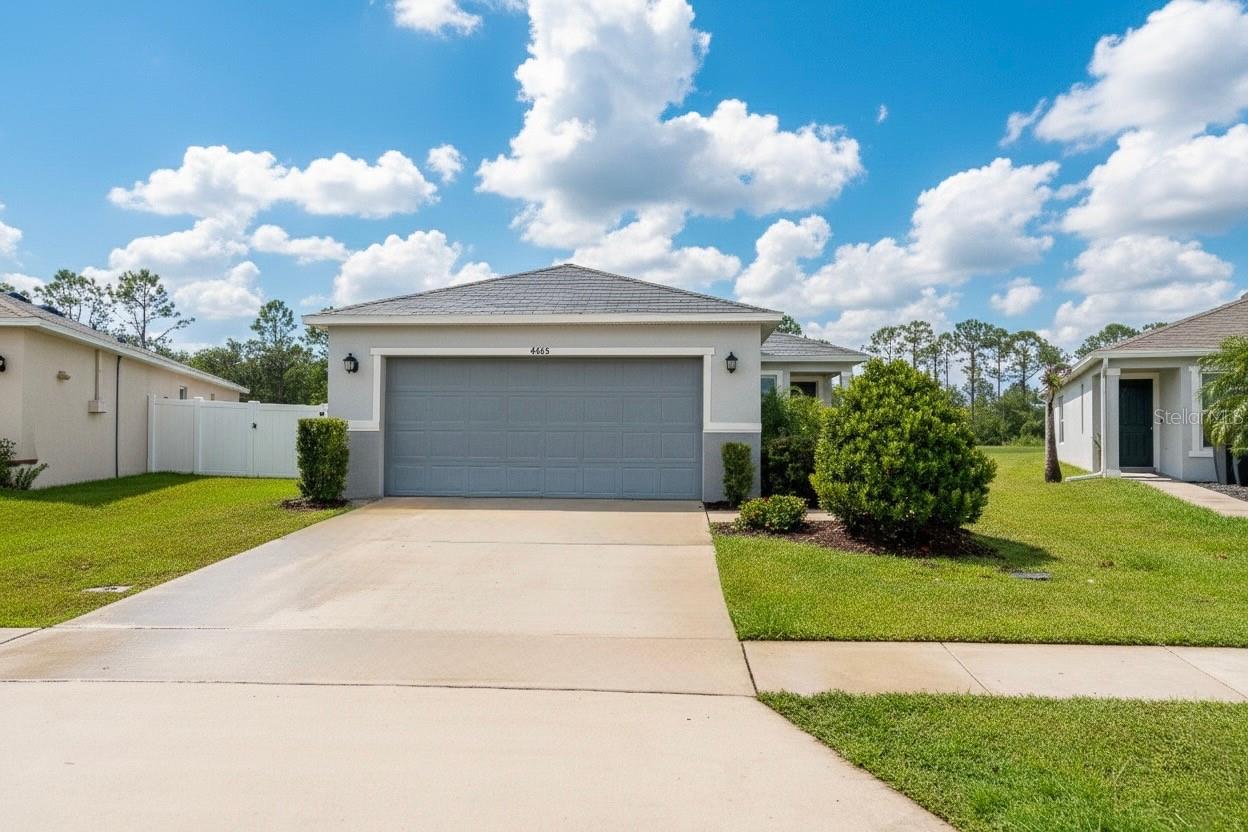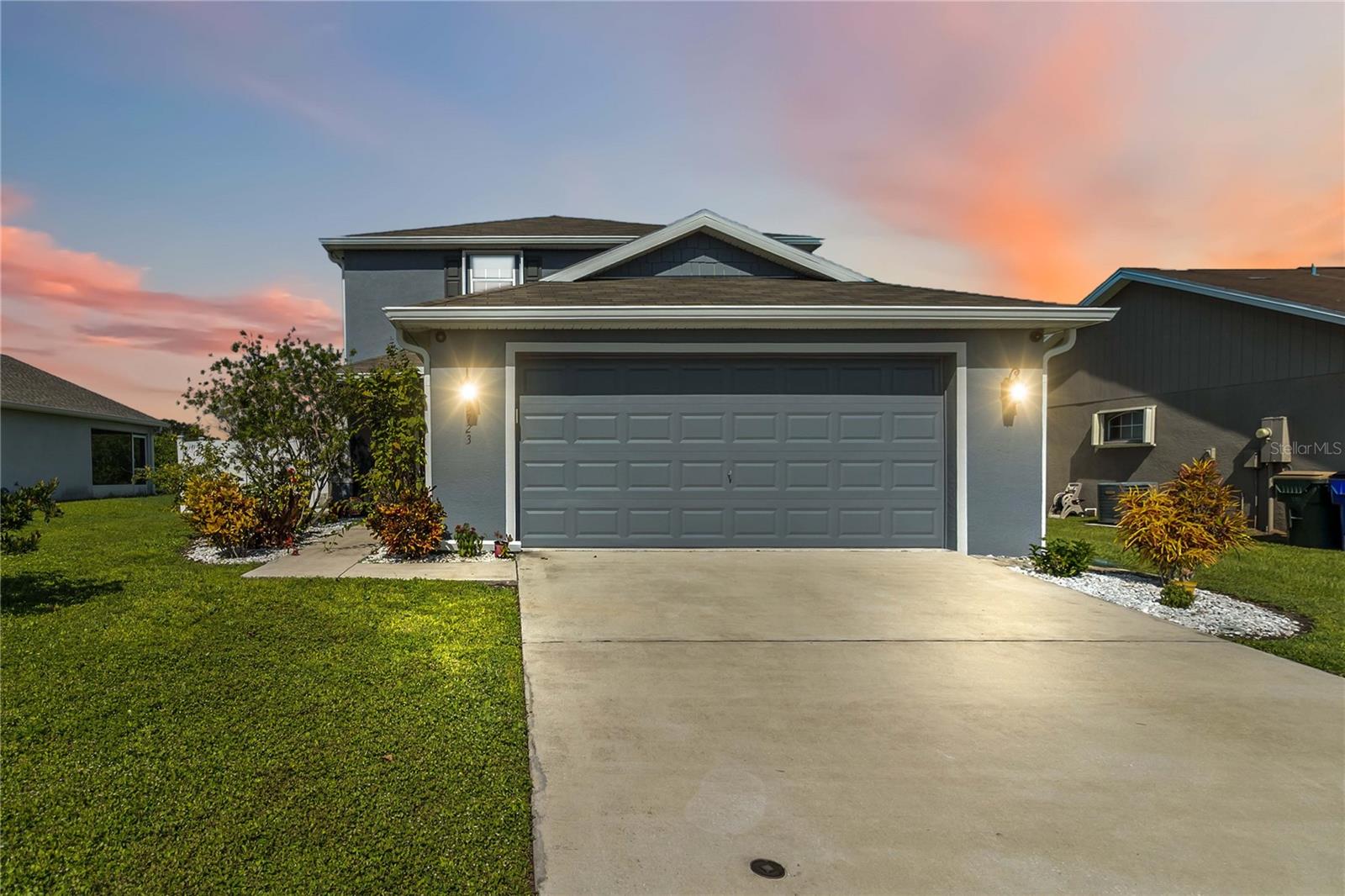4665 Glencrest Loop, ST CLOUD, FL 34772
Property Photos

Would you like to sell your home before you purchase this one?
Priced at Only: $359,000
For more Information Call:
Address: 4665 Glencrest Loop, ST CLOUD, FL 34772
Property Location and Similar Properties
- MLS#: S5134462 ( Residential )
- Street Address: 4665 Glencrest Loop
- Viewed: 3
- Price: $359,000
- Price sqft: $159
- Waterfront: No
- Year Built: 2020
- Bldg sqft: 2262
- Bedrooms: 4
- Total Baths: 2
- Full Baths: 2
- Garage / Parking Spaces: 2
- Days On Market: 25
- Additional Information
- Geolocation: 28.2084 / -81.2599
- County: OSCEOLA
- City: ST CLOUD
- Zipcode: 34772
- Subdivision: Gramercy Farms Ph 8
- Elementary School: Hickory Tree Elem
- Middle School: Harmony
- High School: Harmony
- Provided by: KELLER WILLIAMS ADVANTAGE III
- Contact: Ivett Cedeno
- 407-207-0825

- DMCA Notice
-
DescriptionBEST PRICED home in Gramercy Farms!! Motivated sellers. Don't miss out on this great opportunity! Step inside this beautiful 4 bedroom, 2 bath, concrete block home with open floor plan. Bright and spacious kitchen equipped with stainless steel appliances, large island with sink, and tons of cabinet storage! Enjoy your own private retreat with large primary bathroom and separate vanity area. Upgraded lot .22 acres on conservation with no rear neighbors, private vinyl fending and full 2 car garage. Plenty of room for a pool! Gramercy Farms has a LOW HOA and features Basketball Court, Dog Park, Picnic Area and Playground. Just 5.2 miles to St. Cloud Lake Front, 5.2 miles from Orlando Health St. Cloud Hospital and 7.8 miles from AdventHealth Centra Care. Commuters will appreciate easy access to US 192, which connects quickly to Kissimmee, Lake Nona, and Orlando International Airport. Dont miss this rare find with a modern home, private backyard, and excellent location all in one.
Payment Calculator
- Principal & Interest -
- Property Tax $
- Home Insurance $
- HOA Fees $
- Monthly -
For a Fast & FREE Mortgage Pre-Approval Apply Now
Apply Now
 Apply Now
Apply NowFeatures
Building and Construction
- Covered Spaces: 0.00
- Exterior Features: Sliding Doors, Sprinkler Metered
- Fencing: Fenced, Vinyl
- Flooring: Carpet, Laminate
- Living Area: 1656.00
- Roof: Shingle
Land Information
- Lot Features: Sidewalk, Paved
School Information
- High School: Harmony High
- Middle School: Harmony Middle
- School Elementary: Hickory Tree Elem
Garage and Parking
- Garage Spaces: 2.00
- Open Parking Spaces: 0.00
Eco-Communities
- Water Source: Public
Utilities
- Carport Spaces: 0.00
- Cooling: Central Air
- Heating: Central, Electric
- Pets Allowed: Yes
- Sewer: Public Sewer
- Utilities: BB/HS Internet Available, Cable Available, Electricity Available, Water Available
Finance and Tax Information
- Home Owners Association Fee: 88.00
- Insurance Expense: 0.00
- Net Operating Income: 0.00
- Other Expense: 0.00
- Tax Year: 2024
Other Features
- Appliances: Cooktop, Dishwasher, Dryer, Microwave, Range, Refrigerator, Washer
- Association Name: B Mendes
- Association Phone: 407-472-2471
- Country: US
- Interior Features: Ceiling Fans(s), Kitchen/Family Room Combo, Open Floorplan, Primary Bedroom Main Floor, Split Bedroom, Walk-In Closet(s)
- Legal Description: GRAMERCY FARMS PH 8 PB 27 PGS 196-197 LOT 484
- Levels: One
- Area Major: 34772 - St Cloud (Narcoossee Road)
- Occupant Type: Owner
- Parcel Number: 19-26-31-0163-0001-4840
- Style: Contemporary
- View: Trees/Woods
- Zoning Code: RES
Similar Properties
Nearby Subdivisions
Bristol Cove At Deer Creek Ph
Camelot
Canoe Creek Estate Ph 02
Canoe Creek Lakes
Canoe Creek Woods
Canoe Creek Woods Unit 5
Canoe Creek Woods Unit 9
Clarks Corner
Crossprairie 32s
Crossprairie 50s
Crystal Creek
Cypress Point
Cypress Preserve
Deer Creek West
Deer Run Estates
Deer Run Estates Ph 2
Del Webb Twin Lakes
Doe Run At Deer Creek
Eagle Meadow
Eden At Cross Prairie
Eden At Cross Prairie Ph 2
Eden At Crossprairie
Esprit Ph 1
Esprit Ph 2
Estates At Hickory Cove
Fawn Meadows At Deer Creek Ph
Gramercy Farms
Gramercy Farms Ph 1
Gramercy Farms Ph 3
Gramercy Farms Ph 4
Gramercy Farms Ph 5
Gramercy Farms Ph 7
Gramercy Farms Ph 8
Gramercy Farms Ph 9b
Hanover Lakes
Hanover Lakes Ph 1
Hanover Lakes Ph 2
Hanover Lakes Ph 3
Hanover Lakes Ph 4
Hanover Lakes Ph 5
Havenfield At Cross Prairie
Hickory Grove Ph 1
Hickory Grove Ph 2
Hickory Hollow
Hidden Pines
Indian Lakes Ph 07
Keystone Pointe Ph 02
Kissimmee Park
Mallard Pond Ph 1
Mallard Pond Ph 2
Mallard Pond Ph 3
Northwest Lakeside Groves Ph 1
Northwest Lakeside Groves Ph 2
Oakley Place
Old Hickory
Old Hickory Ph 1 2
Old Hickory Ph 3
Old Hickory Ph 4
Pine Grove Reserve
Reserve At Pine Tree
Reserve/pine Tree
Reservepine Tree
S L I C
S L & I C
Sawgrass
Seasons At Southern Pines
Seminole Land And Inv Co
Southern Pines
Southern Pines Ph 3b
Southern Pines Ph 4
Southern Pines Ph 5
St Cloud Manor Estates
St Cloud Manor Village
Stevens Plantation
Sweetwater Creek
Teka Village Ph 1
The Meadow At Crossprairie
The Meadow At Crossprairie Bun
The Reserve At Twin Lakes
Twin Lakes
Twin Lakes Northwest Lakeside
Twin Lakes Ph 1
Twin Lakes Ph 2a2b
Twin Lakes Ph 2c
Twin Lakes Ph 7a
Twin Lakes Ph 7a Pb 34 Pgs 15
Twin Lakes Ph 8
Villagio
Whaleys Creek Ph 1
Whaleys Creek Ph 2
Whaleys Creek Ph 3

- Broker IDX Sites Inc.
- 750.420.3943
- Toll Free: 005578193
- support@brokeridxsites.com


















