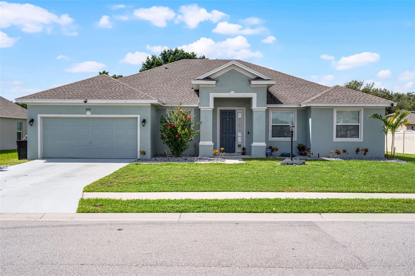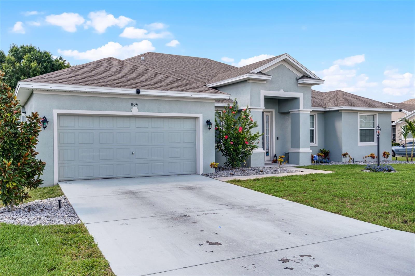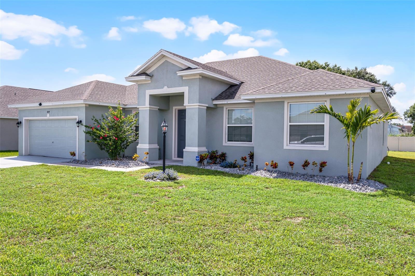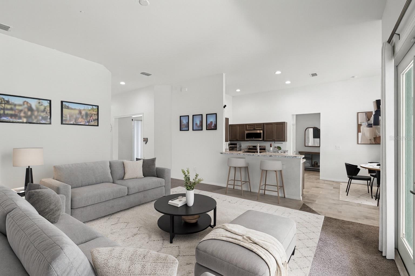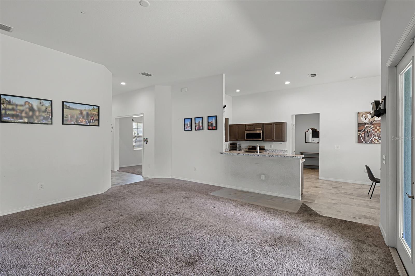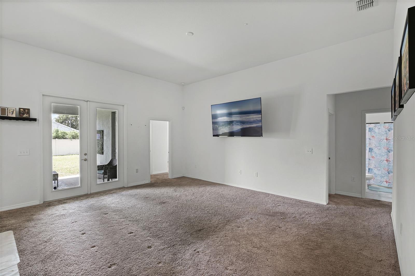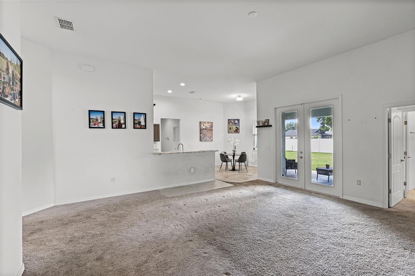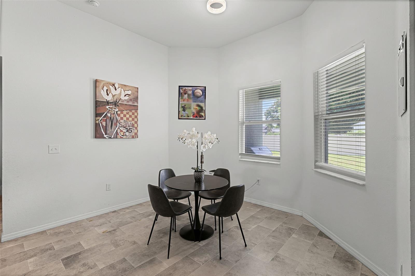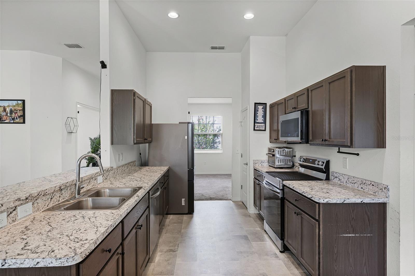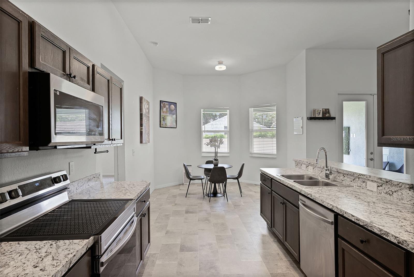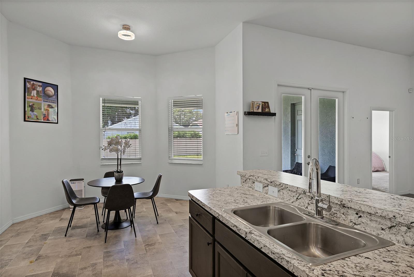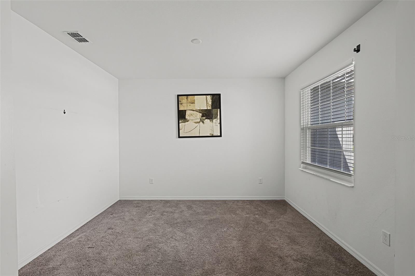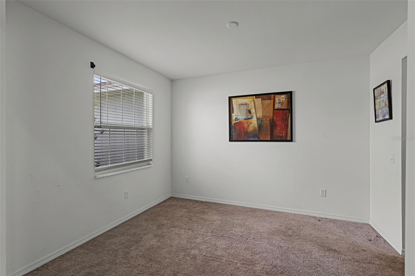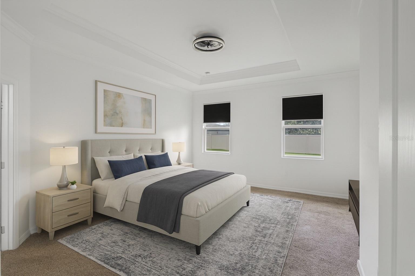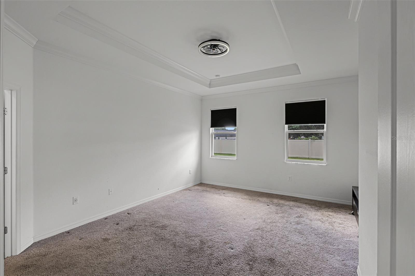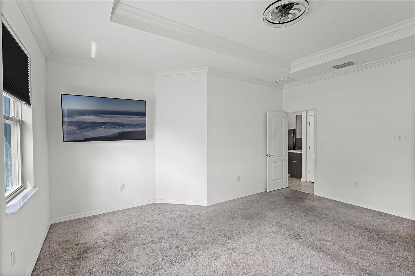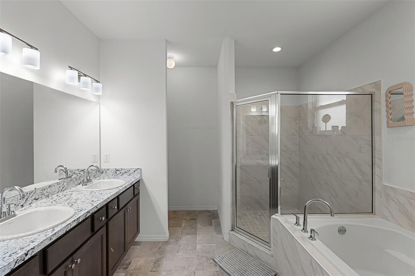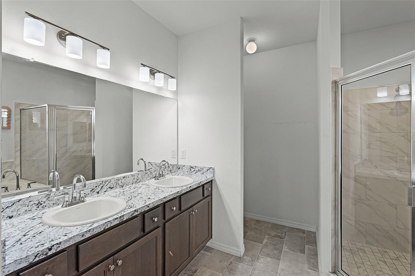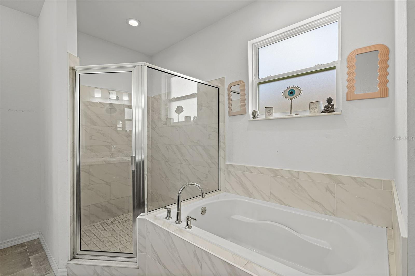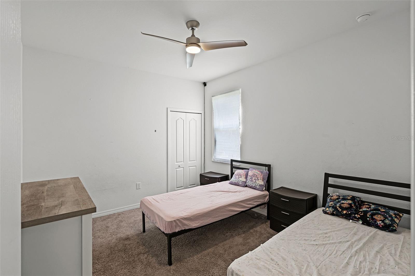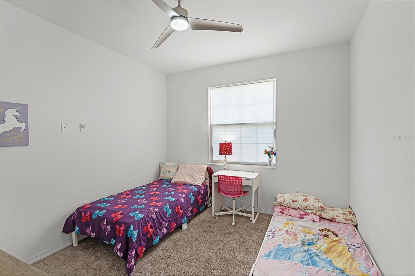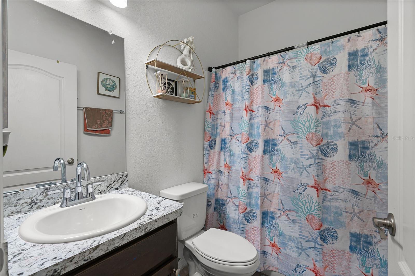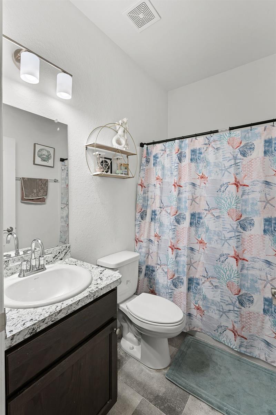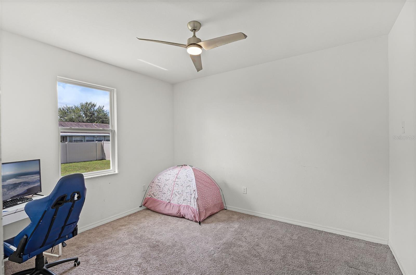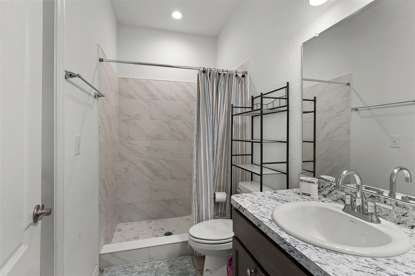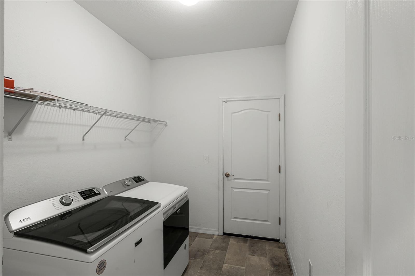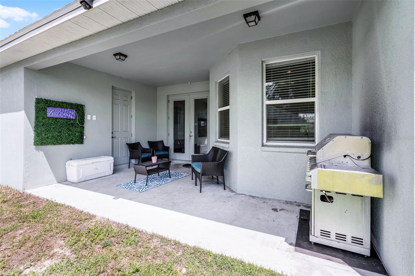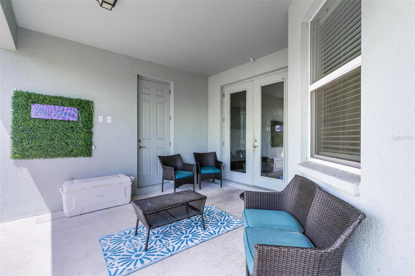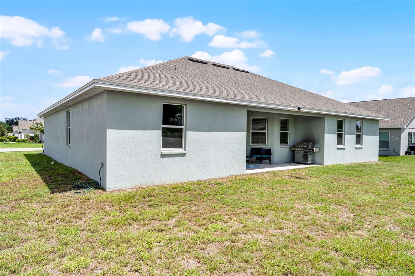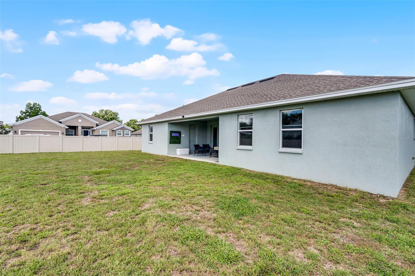804 Channing Street, WINTER HAVEN, FL 33880
Property Photos
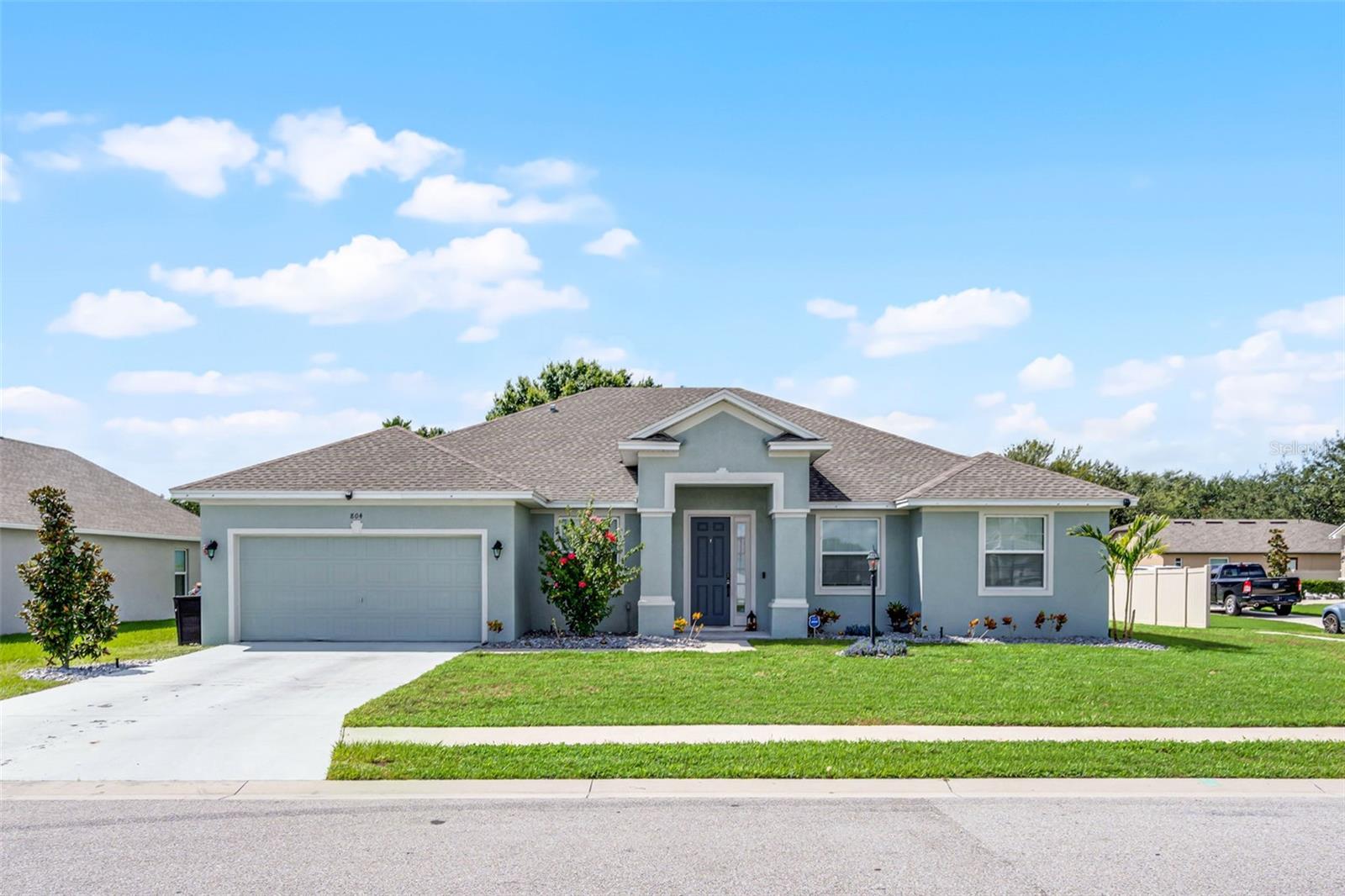
Would you like to sell your home before you purchase this one?
Priced at Only: $375,000
For more Information Call:
Address: 804 Channing Street, WINTER HAVEN, FL 33880
Property Location and Similar Properties
- MLS#: S5134035 ( Residential )
- Street Address: 804 Channing Street
- Viewed: 65
- Price: $375,000
- Price sqft: $121
- Waterfront: No
- Year Built: 2022
- Bldg sqft: 3107
- Bedrooms: 4
- Total Baths: 3
- Full Baths: 3
- Garage / Parking Spaces: 2
- Days On Market: 60
- Additional Information
- Geolocation: 27.9842 / -81.7794
- County: POLK
- City: WINTER HAVEN
- Zipcode: 33880
- Subdivision: Villagecrystal Beach
- Elementary School: Eagle Lake Elem
- Middle School: Westwood Middle
- High School: Lake Region High
- Provided by: KELLER WILLIAMS ADVANTAGE III
- Contact: Shanta Navarro
- 407-207-0825

- DMCA Notice
-
DescriptionOne or more photo(s) has been virtually staged. Nestled amid lush greenery and meticulous landscaping, this 4 bedroom, 3 bathroom dream home offers numerous upgrades and over 2400 square feet of living space. Featuring a spacious two car garage and thoughtful details throughout, this residence is designed for both everyday living and entertaining. Step inside to discover an inviting, open concept layout featuring a blend of cozy carpet and easy to maintain tile flooring. At the front of the home, a formal living room and dining room sit across from one another, ideal for hosting holiday gatherings or elegant dinners. Just ahead, the oversized family room flows seamlessly into the chefs kitchen and a casual dining nook, creating the perfect space for morning coffee or relaxed conversations. The kitchen is complete with ample wooden cabinetry, abundant counter space, stunning stainless steel appliances, a breakfast bar, and lovely views of the expansive backyard. The primary suite is a true retreat featuring tray ceilings, a generous walk in closet, and a luxurious en suite bathroom with dual sinks, a garden tub, and a walk in shower. Three additional bedrooms and two full bathrooms provide plenty of flexibility, perfect for overnight guests, a home office, or hobby space. Step outside the French doors to your covered patio, where youll find a secluded oasis for outdoor living. Whether you envision summer cookouts, gardening, adding a pool or hot tub, or simply relaxing in a hammock while enjoying the fresh air, or even giving your furry companions space to run and play, the possibilities are endless here. Centrally located in a desirable gated community with low annual HOA fees, this home is just minutes from top rated schools, major commuter routes, shopping, dining, and entertainment. Dont miss the opportunity to make this incredible property your own. Schedule your private showing today!
Payment Calculator
- Principal & Interest -
- Property Tax $
- Home Insurance $
- HOA Fees $
- Monthly -
For a Fast & FREE Mortgage Pre-Approval Apply Now
Apply Now
 Apply Now
Apply NowFeatures
Building and Construction
- Covered Spaces: 0.00
- Exterior Features: French Doors, Sidewalk
- Flooring: Carpet, Ceramic Tile
- Living Area: 2447.00
- Roof: Shingle
Property Information
- Property Condition: Completed
School Information
- High School: Lake Region High
- Middle School: Westwood Middle
- School Elementary: Eagle Lake Elem
Garage and Parking
- Garage Spaces: 2.00
- Open Parking Spaces: 0.00
Eco-Communities
- Water Source: Public
Utilities
- Carport Spaces: 0.00
- Cooling: Central Air
- Heating: Central
- Pets Allowed: Yes
- Sewer: Public Sewer
- Utilities: Cable Available, Electricity Connected, Public, Sewer Connected, Water Connected
Finance and Tax Information
- Home Owners Association Fee: 700.00
- Insurance Expense: 0.00
- Net Operating Income: 0.00
- Other Expense: 0.00
- Tax Year: 2024
Other Features
- Appliances: Dishwasher, Microwave, Range, Refrigerator
- Association Name: Garrison Property Services/Lindsey
- Association Phone: 863-439-6550
- Country: US
- Interior Features: Ceiling Fans(s), Eat-in Kitchen, Open Floorplan, Solid Wood Cabinets, Tray Ceiling(s), Walk-In Closet(s)
- Legal Description: VILLAGE AT CRYSTAL BEACH PB 183 PGS 24-25 LOT 28
- Levels: One
- Area Major: 33880 - Winter Haven/Eloise/JPV/Wahnetta
- Occupant Type: Owner
- Parcel Number: 25-29-02-356732-000280
- Possession: Close Of Escrow
- Views: 65
Nearby Subdivisions
Almeda Park
Aqualane Heights
Bingham John A Jr Sub
Brandy Chase Village A Rep
Brogden Point Rep
Brysons R H Sub
Central Pointe
Cooper Estates
Country Walk Estates Ph 03
Country Walk Ph 02
Country Walk Ph 03
Coventry Cove
Coventry Cove Ph Il
Deer Lake Terrace Sub
Denison Heights Estates Rep Pt
Eagle Heights
Eagle Landing Phase Ib
Eagle Lndg Ph 1b
Eagle Lndg Ph Ib
Edgewood Or Stone Manns
El Otis Park Sub
Elbert Hills
Gardens Ph 01
Gardens Ph 2
Grey Fox Hollow Ph 02
Haven Homes
Haven Homes Sub
Hoffmans Subdivision And Lake
Jan Phyl
Jan Phyl Village
Kings Pond Ph 02
Kings Pond Sub
Laha Wa Manor
Lahawa Manor
Lake Deer
Lake Deer Ph 2
Lake Lulu Terrace
Lake Thomas Estates
Lake Thomas Woods Add 03
Lake Thomas Woods Fourth Add
Lakewood Acres
Lesnick Park
Magnolia Preserve
Magnolia Preserve Ph 4
Mayfair Sub
Moores Eagle Lake Shores
None
Normandy Heights
Oakview
Orangewood Add
Osprey Landings Ph 01
Parkland Village
Pinecrest Add
Plaza Sub
Queens Cove Ph 02
Queens Cove Ph 04
Ridge Acres Ph 02
Ridge Acres Ph Ii
Shadow Wood
Shores At Lake Sears
Solis Gardens
South College
South College Add
South Winter Haven Ext
Southeast Terrace
Spirit Lndgs
Squires Grove
Squires Grove Ph 2
Sun Rdg Village East
Sun Ridge Village Ph 01
Thornhill Estates
Thornhill Oaks
Timber Wood
Tranquility Park 02 Rep
Varner Heights
Village Spirit Lake Ph 01
Villagecrystal Beach
Wahneta Farms
Waterside Village
Weis Sub
West Winter Haven
West Winter Haven Rep
Winter Haven East
Wolf Run
Woodmere

- Broker IDX Sites Inc.
- 750.420.3943
- Toll Free: 005578193
- support@brokeridxsites.com



