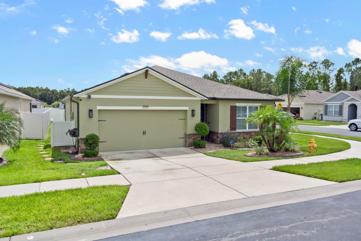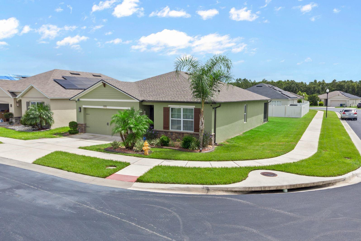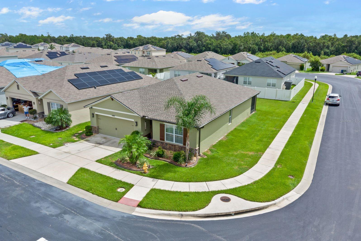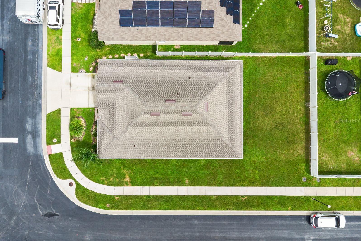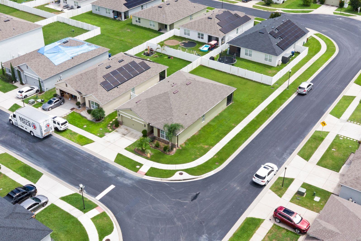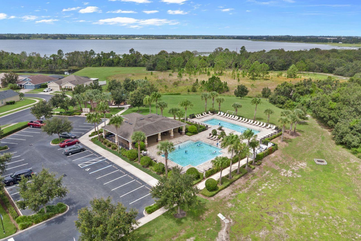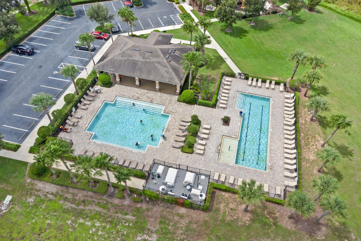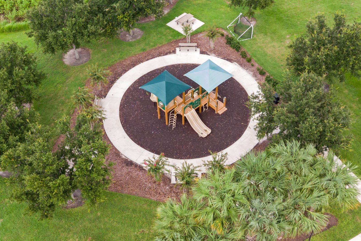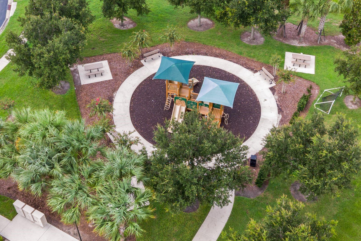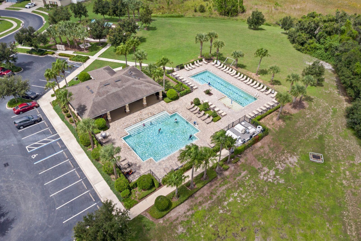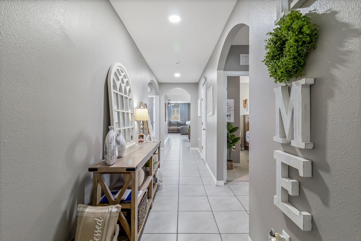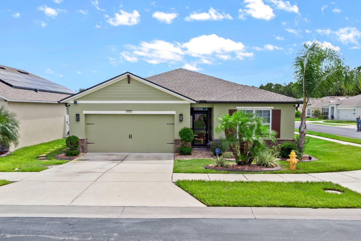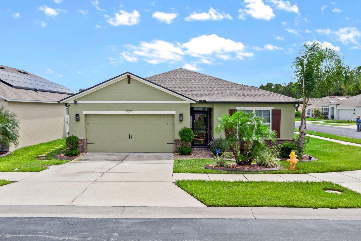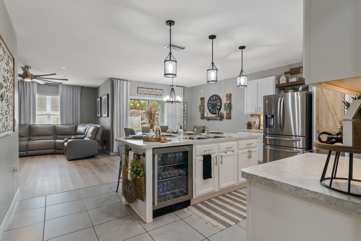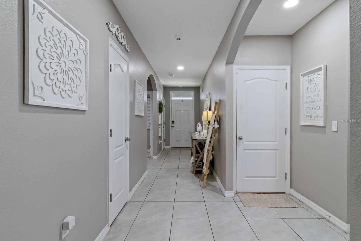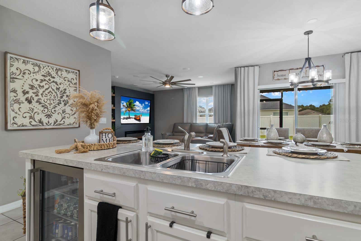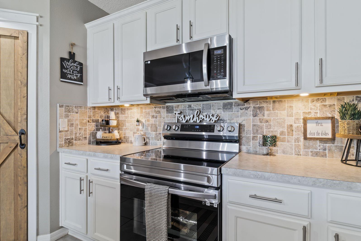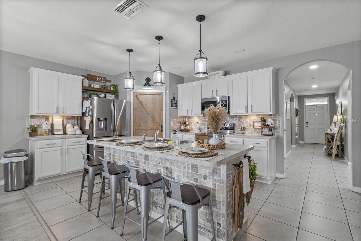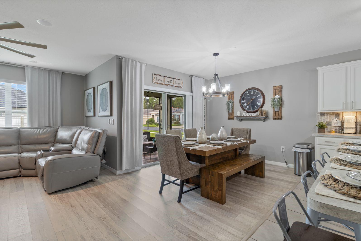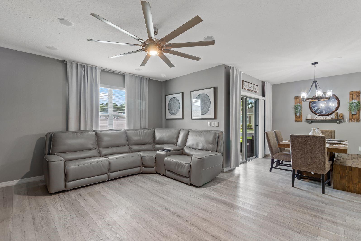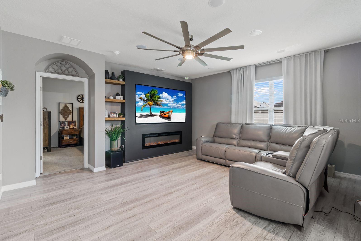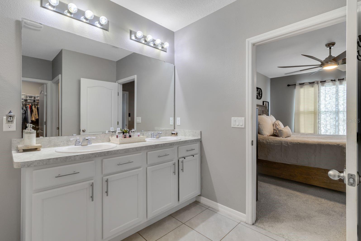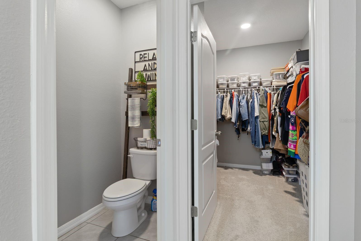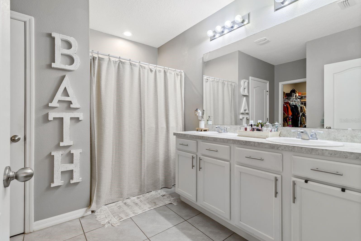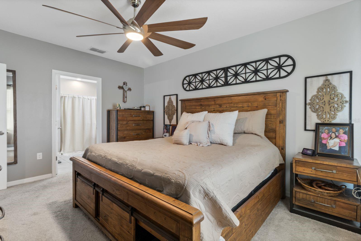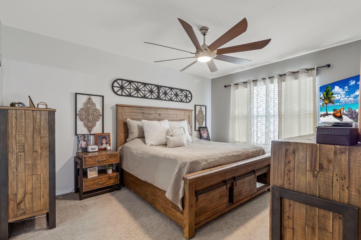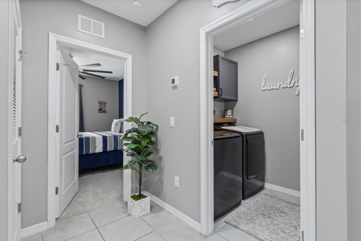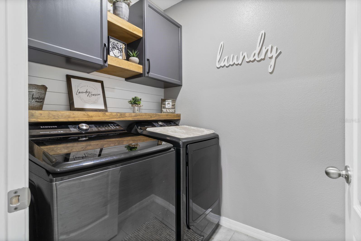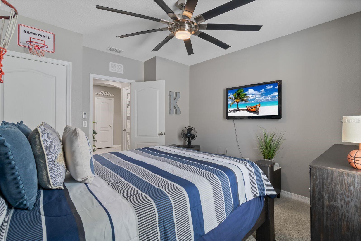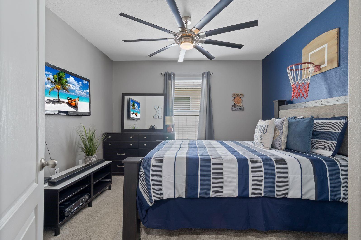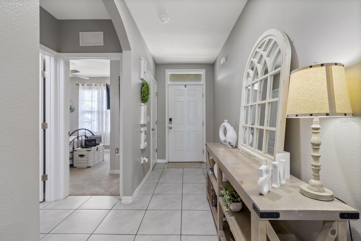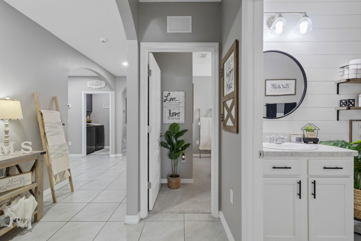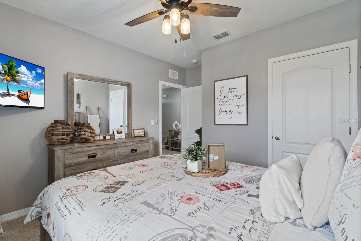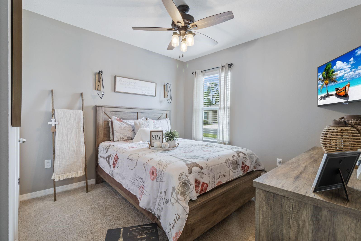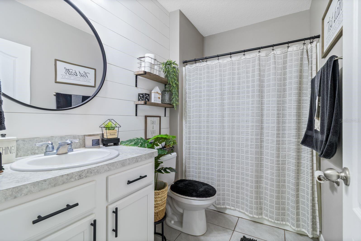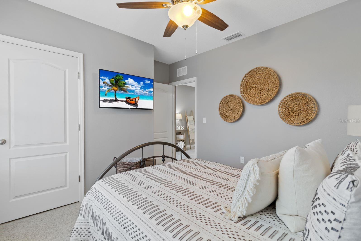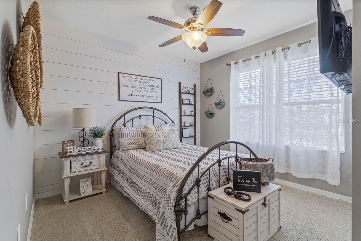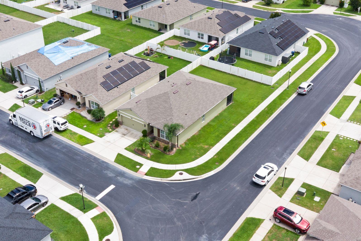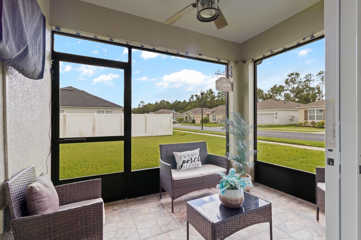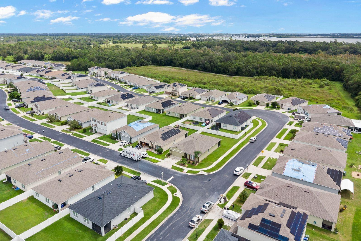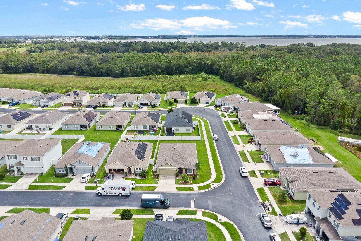4094 Great Egret Drive, WINTER HAVEN, FL 33881
Property Photos
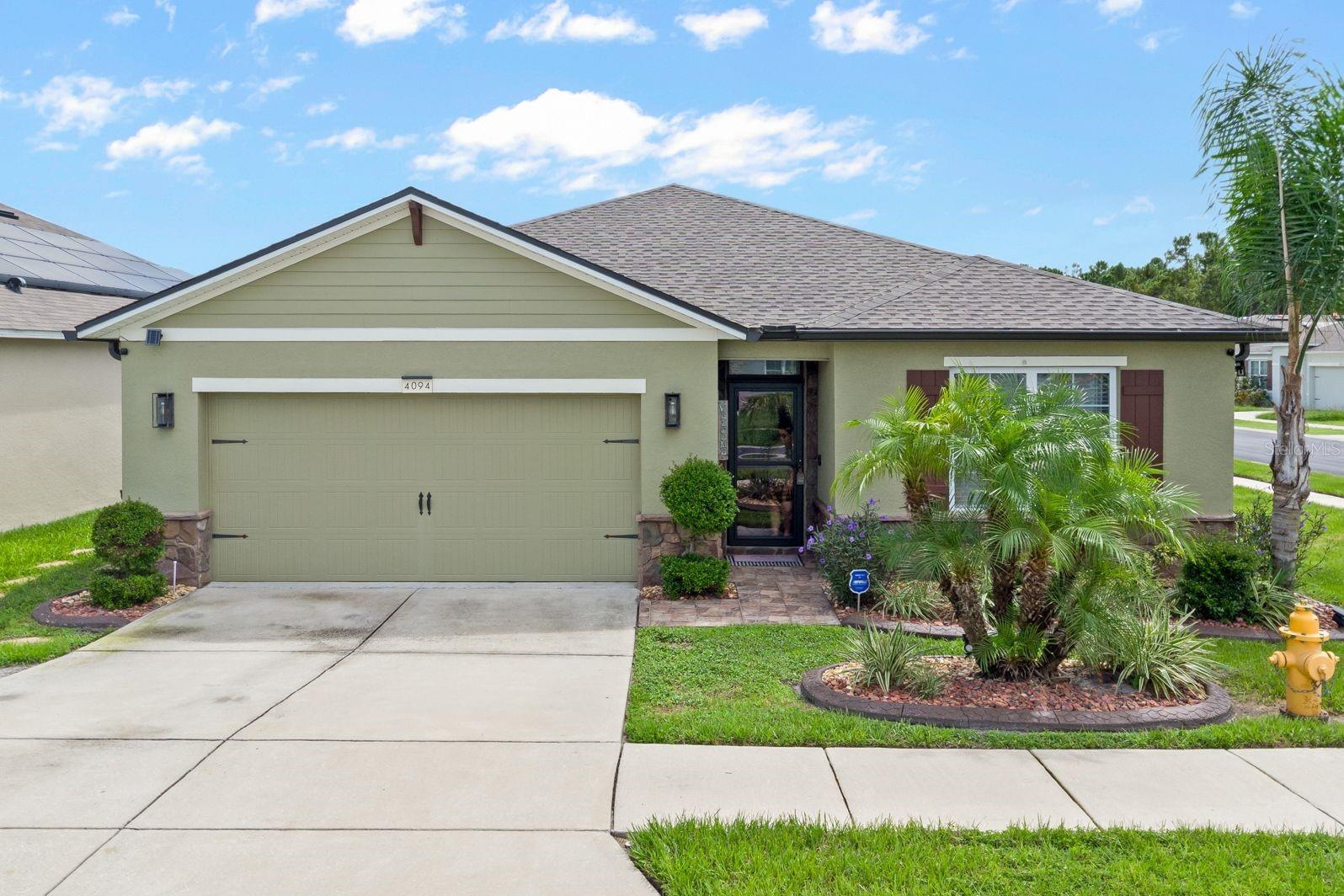
Would you like to sell your home before you purchase this one?
Priced at Only: $320,000
For more Information Call:
Address: 4094 Great Egret Drive, WINTER HAVEN, FL 33881
Property Location and Similar Properties
- MLS#: S5133843 ( Residential )
- Street Address: 4094 Great Egret Drive
- Viewed: 4
- Price: $320,000
- Price sqft: $175
- Waterfront: No
- Year Built: 2019
- Bldg sqft: 1828
- Bedrooms: 4
- Total Baths: 2
- Full Baths: 2
- Garage / Parking Spaces: 2
- Days On Market: 14
- Additional Information
- Geolocation: 28.0606 / -81.6774
- County: POLK
- City: WINTER HAVEN
- Zipcode: 33881
- Subdivision: Lakeside Lndgs Ph 3
- Elementary School: Frank E. Brigham Academy
- Middle School: Davenport School of the Arts
- High School: Winter Haven Senior
- Provided by: REALTY ONE GROUP MAGIC CITY
- Contact: Gil Medina
- 407-589-9080

- DMCA Notice
-
DescriptionWelcome to this beautiful and well maintained 4 bedroom, 2 bathroom single family home located in a quiet area of Winter Haven, Florida. The property offers an open layout that seamlessly connects the living and dining rooms, creating a perfect setting for family gatherings or entertaining. The modern kitchen is the heart of the home, equipped with a large center island with a drop in sink, ideal for both food preparation and casual dining. The dining room opens onto a cozy screened porch, a perfect space to relax, enjoy the view, and unwind after a long day. The master bedroom is spacious and comfortable, with an ensuite bathroom featuring an oversized shower and a spacious walk in closet, designed for functionality and comfort. The home also features an indoor laundry room, a two car garage, and a 6 speaker system throughout, designed to create a pleasant ambiance while you enjoy your favorite music. Its excellent location, less than 13 minutes from downtown Winter Haven, offers proximity to supermarkets, restaurants, schools, and a wide variety of services. This property combines style, comfort, and convenience, making it an excellent choice for your next home.
Payment Calculator
- Principal & Interest -
- Property Tax $
- Home Insurance $
- HOA Fees $
- Monthly -
For a Fast & FREE Mortgage Pre-Approval Apply Now
Apply Now
 Apply Now
Apply NowFeatures
Building and Construction
- Covered Spaces: 0.00
- Exterior Features: Balcony, Sidewalk
- Flooring: Ceramic Tile, Wood
- Living Area: 1828.00
- Roof: Shingle
School Information
- High School: Winter Haven Senior
- Middle School: Davenport School of the Arts
- School Elementary: Frank E. Brigham Academy
Garage and Parking
- Garage Spaces: 2.00
- Open Parking Spaces: 0.00
Eco-Communities
- Water Source: Public
Utilities
- Carport Spaces: 0.00
- Cooling: Central Air
- Heating: Other
- Pets Allowed: No
- Sewer: Public Sewer
- Utilities: BB/HS Internet Available, Cable Available, Electricity Available, Electricity Connected, Phone Available, Sewer Connected, Sprinkler Recycled, Underground Utilities
Amenities
- Association Amenities: Other
Finance and Tax Information
- Home Owners Association Fee Includes: None
- Home Owners Association Fee: 147.00
- Insurance Expense: 0.00
- Net Operating Income: 0.00
- Other Expense: 0.00
- Tax Year: 2024
Other Features
- Appliances: Dishwasher, Disposal, Dryer, Microwave, Range Hood
- Association Name: Artemis Lifestyles / Christine Melendez
- Association Phone: :407-288-9426
- Country: US
- Interior Features: Ninguno
- Legal Description: LAKESIDE LANDINGS PHASE 3 PB 168 PGS 5-7 LOT 183
- Levels: One
- Area Major: 33881 - Winter Haven / Florence Villa
- Occupant Type: Owner
- Parcel Number: 26-28-12-531504-001830
Similar Properties
Nearby Subdivisions
Biltmore Shores
Bonnie Shores Sub
Brenton Manor
Breymans
Brookhaven Village First Add
Buckeye Haven
Buckeye Heights
Buckeye Pointe
Buckeye Rdg
Buckeye Trace
Chestnut Crk
Conine Shore
Country Club Trails
Country Walkwinter Haven
Country Walkwinter Haven Ph 2
Crossroads At Lake Region
Deer Lake Terrace Sub
Eagle Crest
Eagles Landing
East View Pkwy
Eastwood Subdivision
Elbert Acres
Eula Vista Sub
Fairview Village
Florence Village
Forest Ridge
Gates Lake Region
Golf View Heights
Graydon Hills
Hamilton Meadows
Hamilton Pointe
Hamilton Ridge
Hampton Cove
Hampton Cove Pb 147 Pg 1618 Lo
Harbor At Lake Henry
Harrington A B Sub
Hartridge Harbor Addition
Hartridge Hills
Hartridge Landings Property Ow
Hartridge Manor
Haven Grove Estates
Haven Groves Estates
Haven Shores
Hills Lake Elbert
Hills Of Lake Elbert
Idylwild Heights
Inman Groves
Inman Grvs Ph 2
Interlaken Add
Inwood
Island Lakes
Jace Lndg
Jarvis Heights
Krenson Bay
Lake Elbert Estates
Lake Elbert Heights
Lake Jessie Or Carrs J A
Lake Lucenrne
Lake Lucerne Ii
Lake Lucerne Ph 1
Lake Lucerne Ph 4
Lake Lucerne Ph 5
Lake Lucerne Ph 6
Lake Rochelle Estates
Lake Silver Terrace
Lake Smart Estates
Lake Smart Pointe
Lake View Sub Pb 3 Pg 80
Lakes At Lucerne Park
Lakes At Lucerne Park Ph 02
Lakes/lucerne Park Ph 3
Lakeside Landings
Lakeside Landings Ph 01
Lakeside Lndgs Ph 3
Lakeslucerne Park Ph 3
Lakeslucerne Park Ph 4
Lakeslucerne Park Ph 6
Leisure Shores
Lucerne Park
Lucerne Park Reserve
Lucerne Ph 4
Lucerne Shores
Magnolia Shores
Mirro Mac
North Lake Elbert Heights
Not Applicable
Orange Shores
Revised Map Of Fernwood Add
Rosewood Manor
Sanctuary By The Lake
Sanctuary By The Lake Ph 2
Sanctuary By The Lake Ph One
Saxon-myers Rep Ph 02
Saxonmyers Rep Ph 02
Silvercrest Add
Smith Ida M Sub 2nd Replat Pb
Spanish Haven
St James Crossing
St James Xing
Thompson Place
Van Duyne Shores
Villa Manor
West Cannon Heights
Westwood Sub
Willowbrook
Willowbrook North
Windridge
Winter Haven East
Winter Haven Heights

- Broker IDX Sites Inc.
- 750.420.3943
- Toll Free: 005578193
- support@brokeridxsites.com



