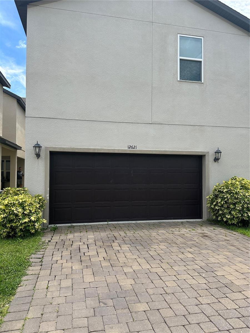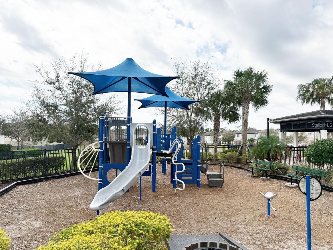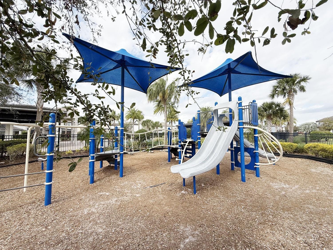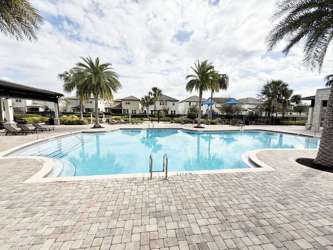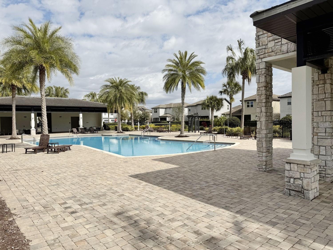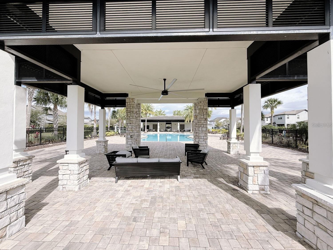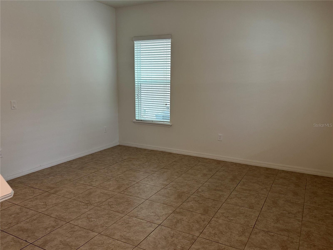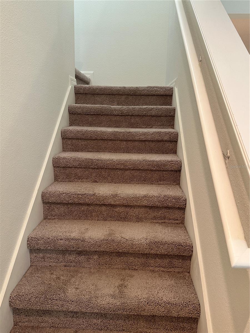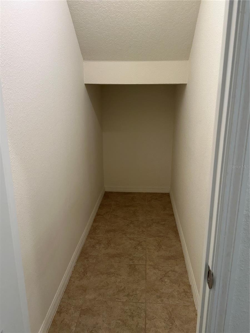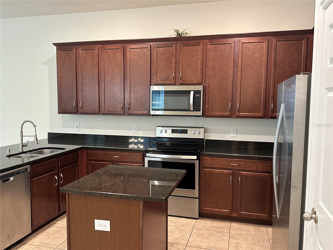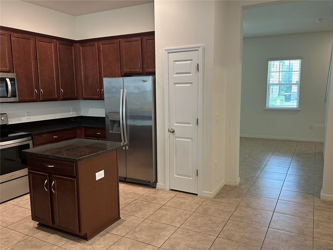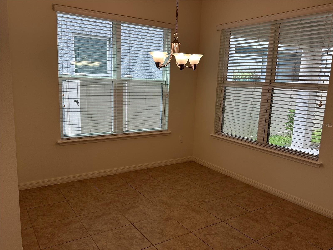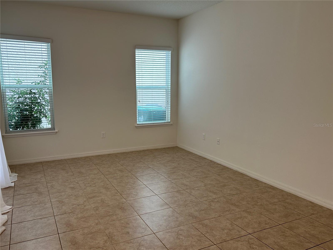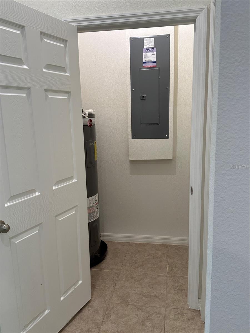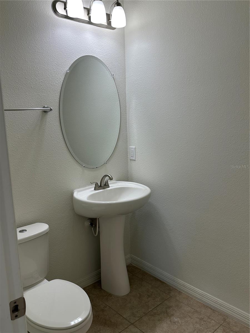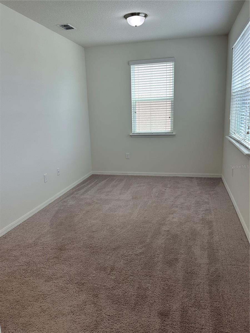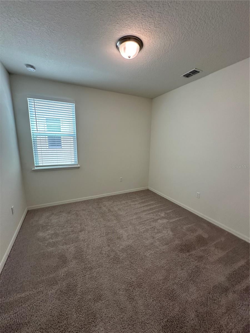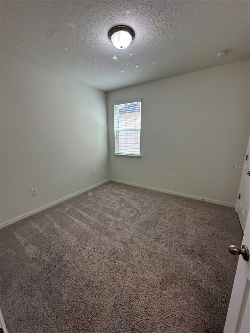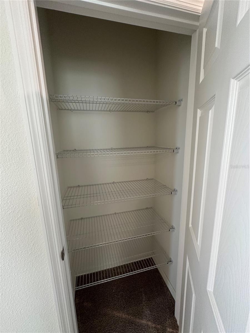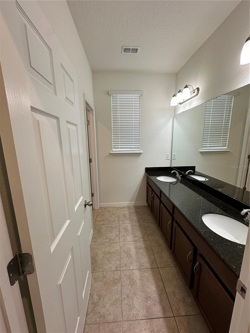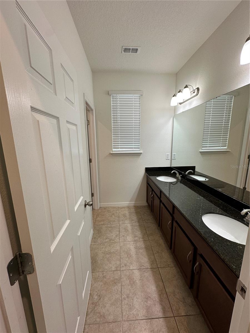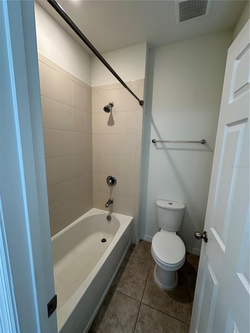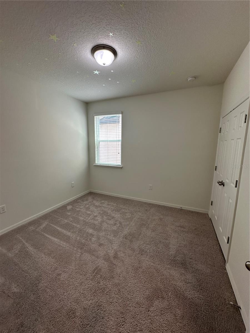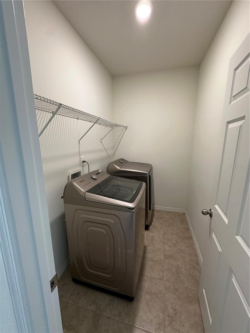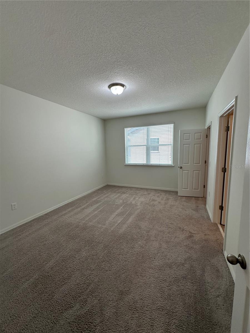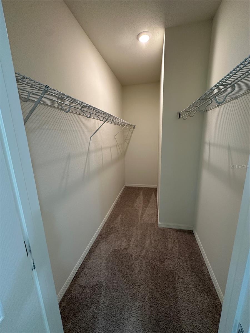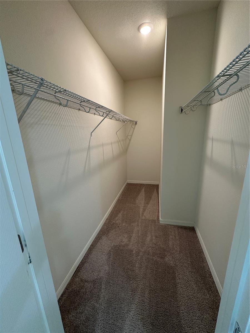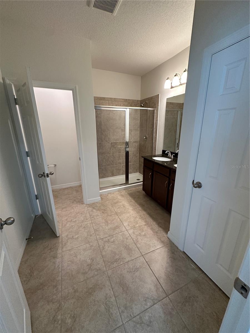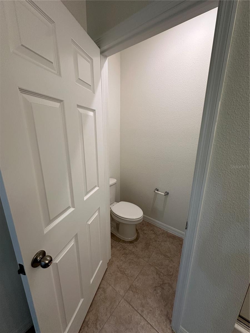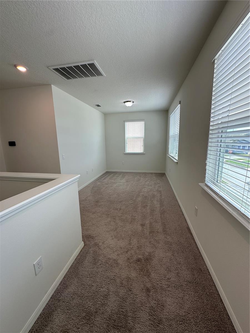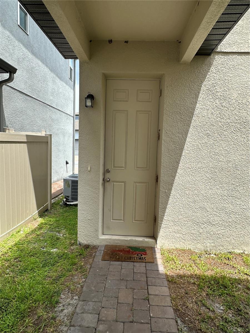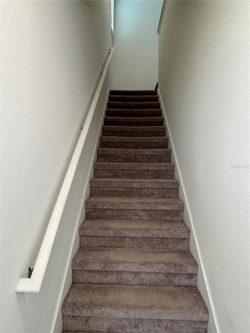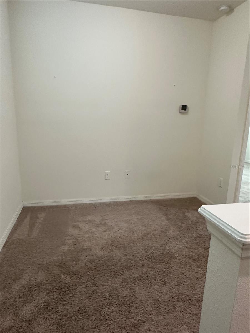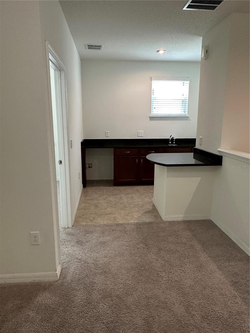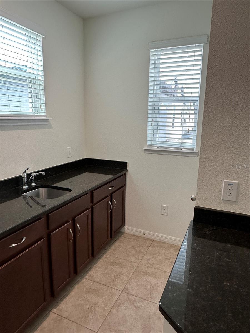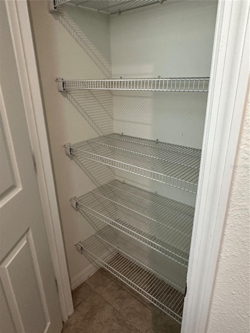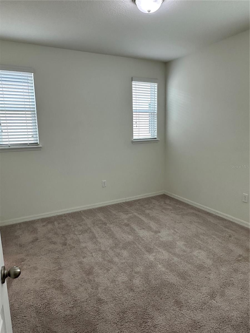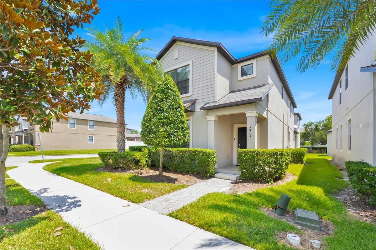12621 Salomon Cove Drive, WINDERMERE, FL 34786
Property Photos
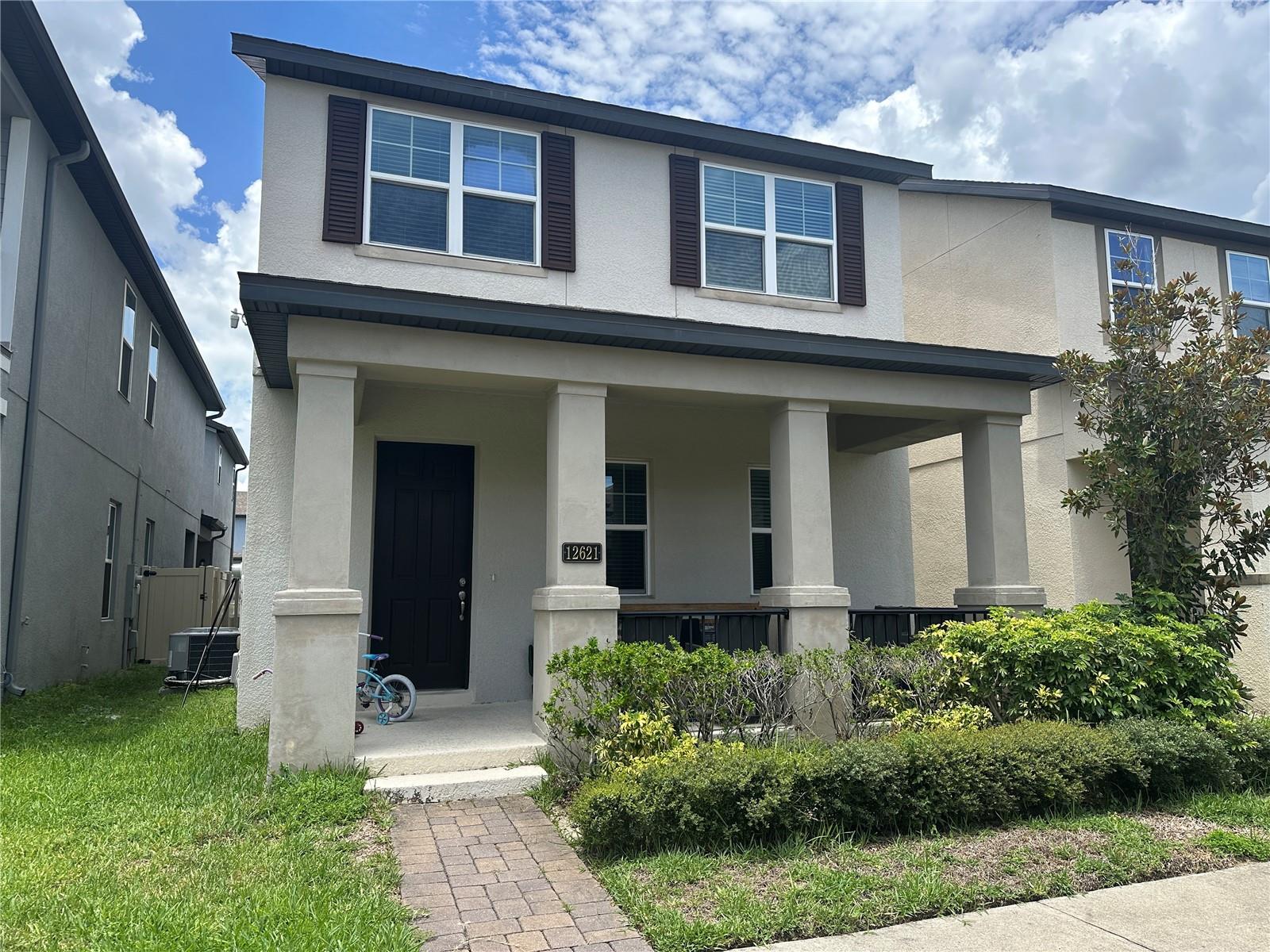
Would you like to sell your home before you purchase this one?
Priced at Only: $550,000
For more Information Call:
Address: 12621 Salomon Cove Drive, WINDERMERE, FL 34786
Property Location and Similar Properties
- MLS#: S5132474 ( Residential )
- Street Address: 12621 Salomon Cove Drive
- Viewed: 121
- Price: $550,000
- Price sqft: $153
- Waterfront: No
- Year Built: 2018
- Bldg sqft: 3586
- Bedrooms: 4
- Total Baths: 4
- Full Baths: 3
- 1/2 Baths: 1
- Garage / Parking Spaces: 2
- Days On Market: 105
- Additional Information
- Geolocation: 28.4517 / -81.573
- County: ORANGE
- City: WINDERMERE
- Zipcode: 34786
- Subdivision: Westside Village
- Elementary School: Bay Lake Elementary
- Middle School: Horizon West Middle School
- High School: Windermere High School
- Provided by: MAGICMIND REALTY LLC
- Contact: Jun Zhou
- 407-399-7486

- DMCA Notice
-
DescriptionWelcome to this move in ready home in sought after Westside Village, offering a FLEXIBLE FLOOR PLAN and SEPARATE 1 BEDROOM IN LAW SUITE above the garage perfect for guests, rental income, or multi generational living. The main home up front offers 3 bedrooms plus a versatile loft roomideal as an office, playroom, or media spaceanchored by an open great room and a granite island kitchen with walk in pantry, solid wood cabinetry, and stainless appliances. Out back, the private 1BR/1BA garage apartment (separate entry) adds real flexibility for multi generational living, long term rental income, or a dedicated guest/office suitewith its own living area, kitchenette, and walk in closet. Community pool & clubhouse; minutes to Publix and Lakeside Village dining, with easy Disney access (area often enjoys evening fireworks views, conditions permitting). Exceptionally attractive $/SF versus nearby listingsespecially for a home with an income capable apartment. Tour today.
Payment Calculator
- Principal & Interest -
- Property Tax $
- Home Insurance $
- HOA Fees $
- Monthly -
For a Fast & FREE Mortgage Pre-Approval Apply Now
Apply Now
 Apply Now
Apply NowFeatures
Building and Construction
- Covered Spaces: 0.00
- Exterior Features: Lighting, Sidewalk
- Flooring: Carpet, Tile
- Living Area: 2604.00
- Roof: Shingle
Property Information
- Property Condition: Completed
School Information
- High School: Windermere High School
- Middle School: Horizon West Middle School
- School Elementary: Bay Lake Elementary
Garage and Parking
- Garage Spaces: 2.00
- Open Parking Spaces: 0.00
- Parking Features: Driveway, Garage Door Opener
Eco-Communities
- Green Energy Efficient: Thermostat
- Water Source: Public
Utilities
- Carport Spaces: 0.00
- Cooling: Central Air
- Heating: Central, Electric
- Pets Allowed: Yes
- Sewer: Public Sewer
- Utilities: BB/HS Internet Available, Cable Connected, Electricity Connected, Phone Available, Sewer Connected, Underground Utilities, Water Connected
Finance and Tax Information
- Home Owners Association Fee: 122.00
- Insurance Expense: 0.00
- Net Operating Income: 0.00
- Other Expense: 0.00
- Tax Year: 2024
Other Features
- Appliances: Cooktop, Dishwasher, Disposal, Dryer, Electric Water Heater, Microwave, Refrigerator, Washer
- Association Name: Beacon Management
- Association Phone: 407.494.1099
- Country: US
- Furnished: Unfurnished
- Interior Features: Living Room/Dining Room Combo, PrimaryBedroom Upstairs, Thermostat, Walk-In Closet(s)
- Legal Description: WESTSIDE VILLAGE 93/16 LOT 86
- Levels: Two
- Area Major: 34786 - Windermere
- Occupant Type: Vacant
- Parcel Number: 25-23-27-9176-00-860
- Style: Traditional
- Views: 121
- Zoning Code: P-D
Similar Properties
Nearby Subdivisions
Aladar On Lake Butler
Ashlin Fark Ph 2
Bella Vita Estates
Bellaria
Belmere Village G2 48 65
Belmere Village G5
Butler Bay
Casa Del Lago Rep
Casabella
Casabella Ph 2
Chaine De Lac
Chaine Du Lac
Creeks Run
Davis Shores
Down Acres Estates
Down Point Sub
Enclave
Estates At Windermere
Farms
Glenmuir
Glenmuir 48 39
Glenmuir Ut 02 51 42
Gotha Town
Isleworth
Keenes Pointe
Keenes Pointe 46104
Keenes Pointe Ut 06 50 95
Lake Burden South Ph I
Lake Butler Estates
Lake Crescent Reserve
Lake Cresent Reserve
Lake Davis Estates
Lake Down Reserve
Lake Roper Pointe
Lake Sawyer South Ph 01
Lakes
Lakes Of Windermere Ph 1
Lakes Windermere Ph 01 49 108
Lakes/windermere-peachtree
Lakeswindermere Ph 04
Lakeswindermerepeachtree
Les Terraces
Metcalf Park Rep
N/a
Not On The List
Other
Palms At Windermere
Peachtree Park
Preston Square
Providence
Providence Ph 01 50 03
Providence Ph 2
Reserve At Belmere
Reserve At Belmere Ph 02
Reserve At Belmere Ph 02 48 14
Reserve At Belmere Phase Iv
Reserve At Lake Butler Sound
Reserve At Lake Butler Sound 4
Reservebelmere Ph 04
Roberts Landing
Sanctuary/lks/windermere
Sanctuarylkswindermere
Sawyer Shores Sub
Sawyer Sound
Silver Woods Ph 03
Stillwater Xings Prcl Sc13 1
Summerport
Summerport Ph 05
Summerport Trl
Tildens Grove
Tildens Grove Ph 01 4765
Tuscany Ridge 50 141
Vineyards/horizons West Ph 1b
Vineyardshorizons West Ph 1b
Waterford Pointe
Waterstone
Waterstone A D E F G H J L
Wauseon Ridge
Weatherstone On Lake Olivia
West Lake Butler Estates
West Point Commons
Westover Club Ph 02 Rep
Westover Reserve Ph 02
Westside Village
Whitney Islesbelmere Ph 02
Windemere Sound Ph 2
Windermere
Windermere Downs Ph 03
Windermere Isle
Windermere Pointe
Windermere Reserve
Windermere Sound
Windermere Sound Ph 2
Windermere Town
Windermere Town Rep
Windermere Trails
Windermere Trails Phase 1c 801
Windermere Trls Ph 1b
Windermere Trls Ph 1c
Windermere Trls Ph 3a
Windermere Trls Ph 3b
Windermere Trls Ph Ia
Windsor Hill
Windstone

- Broker IDX Sites Inc.
- 750.420.3943
- Toll Free: 005578193
- support@brokeridxsites.com



