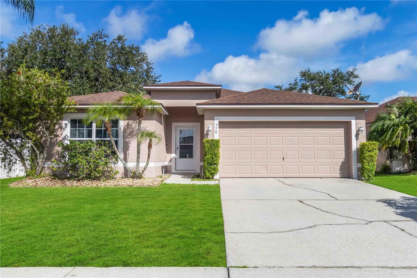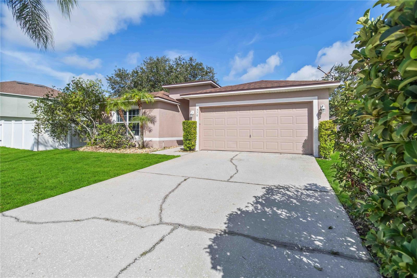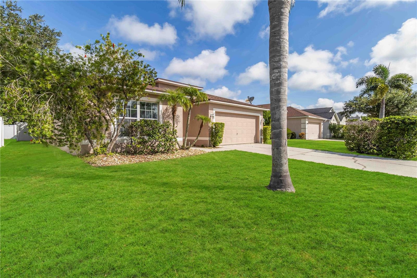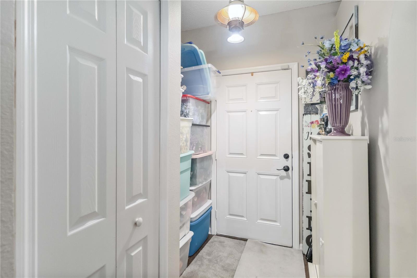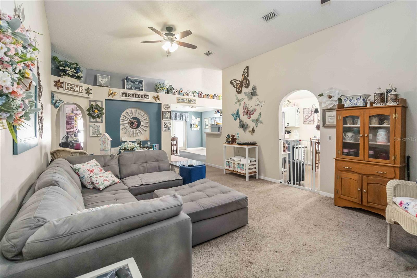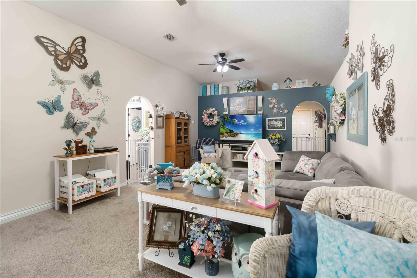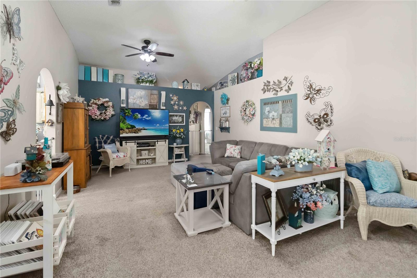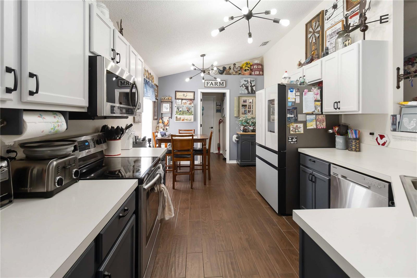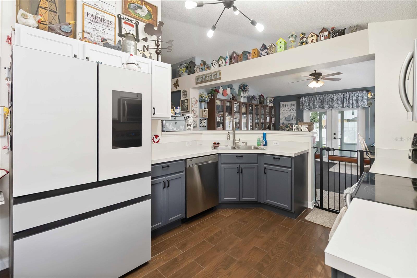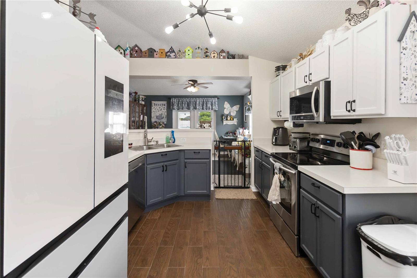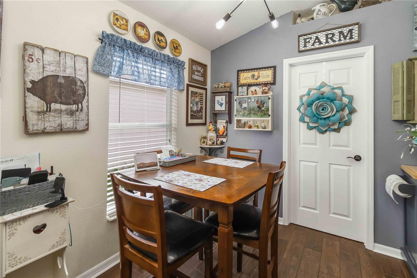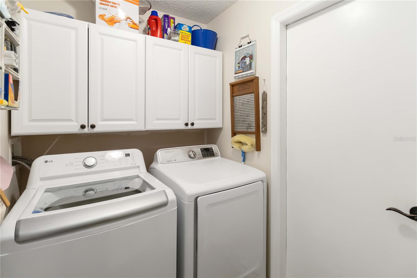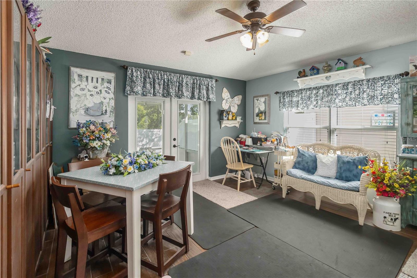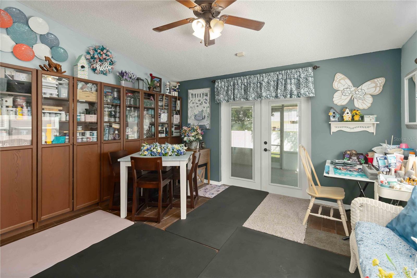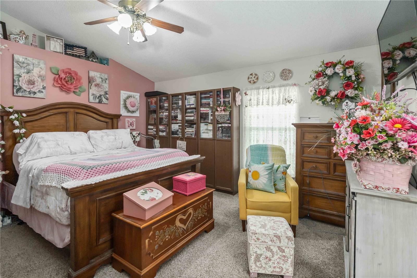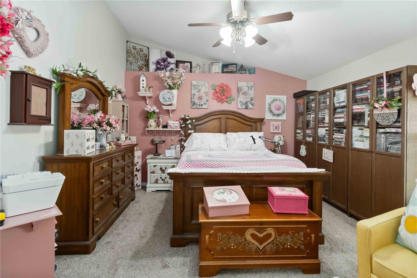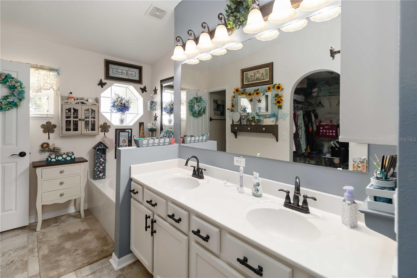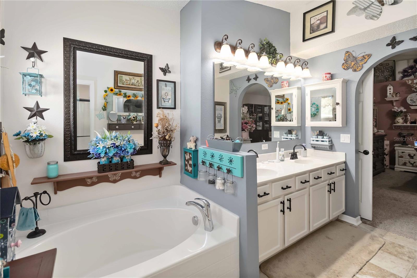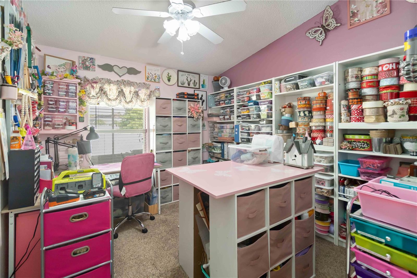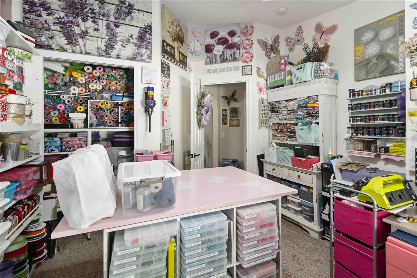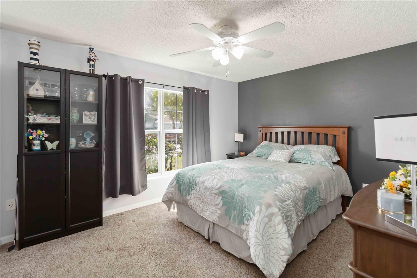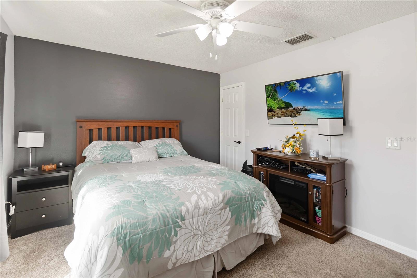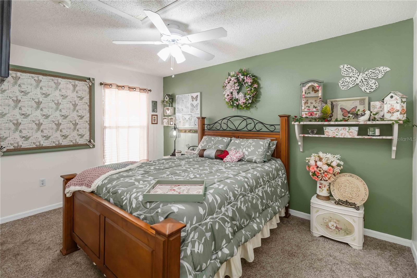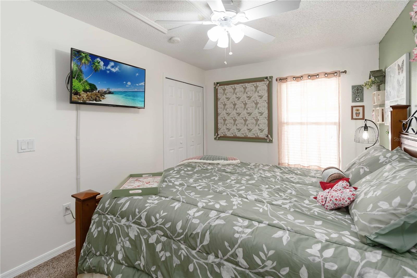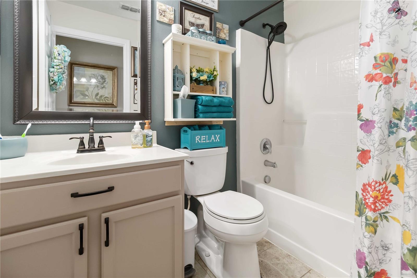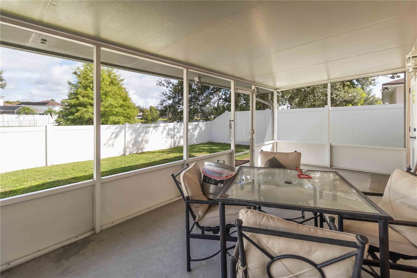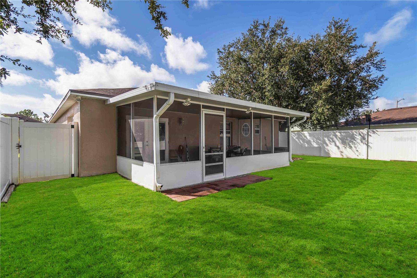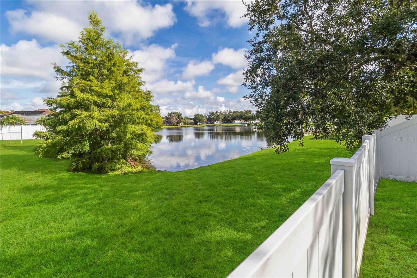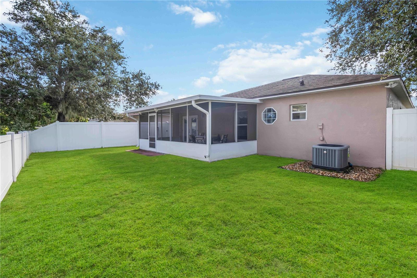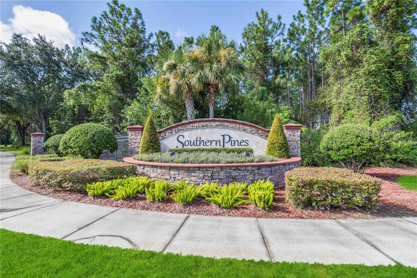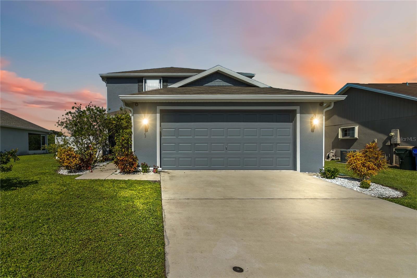570 Brown Bear Way, ST CLOUD, FL 34772
Property Photos
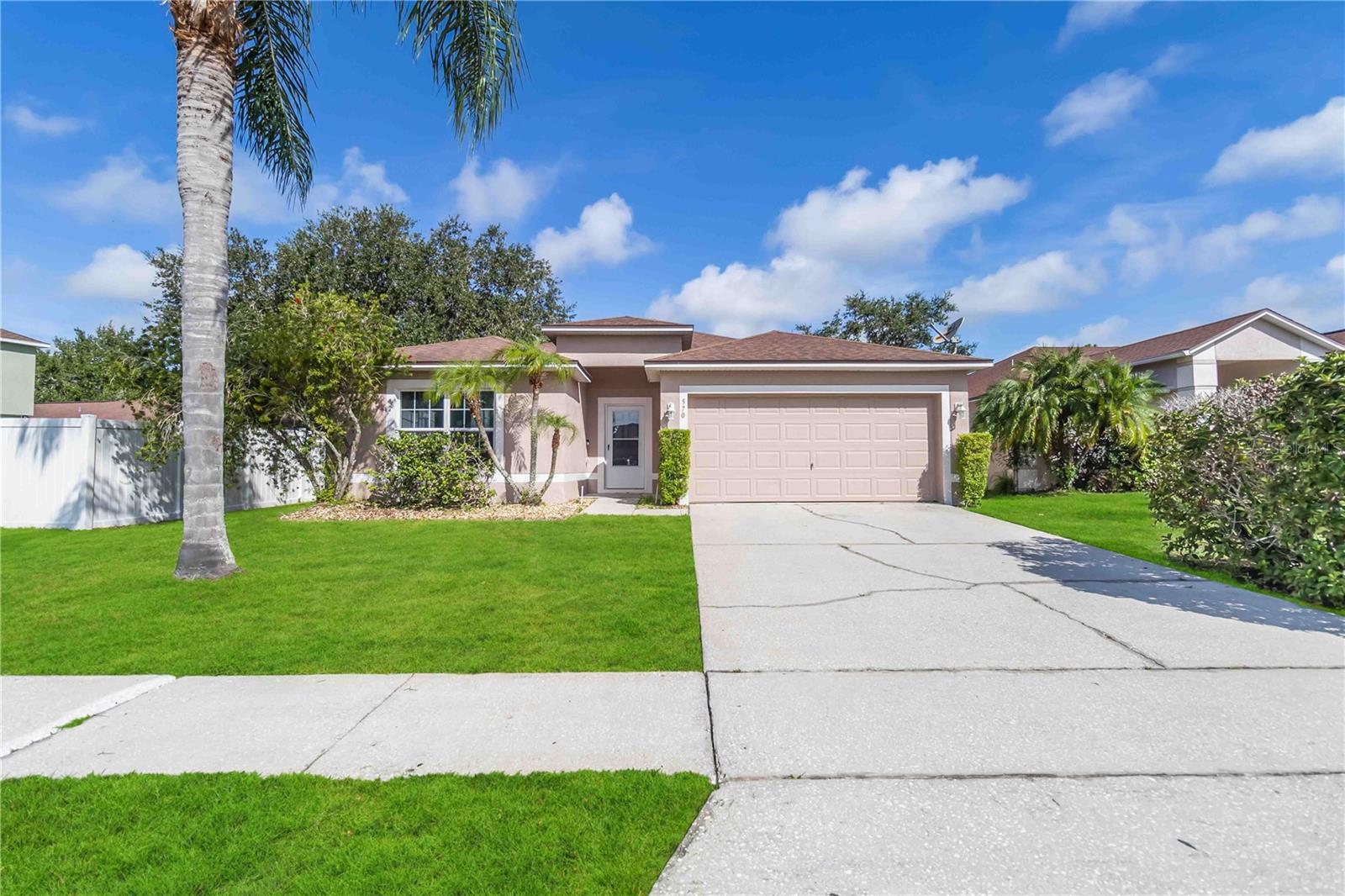
Would you like to sell your home before you purchase this one?
Priced at Only: $362,900
For more Information Call:
Address: 570 Brown Bear Way, ST CLOUD, FL 34772
Property Location and Similar Properties
- MLS#: S5132251 ( Residential )
- Street Address: 570 Brown Bear Way
- Viewed: 34
- Price: $362,900
- Price sqft: $146
- Waterfront: No
- Year Built: 2004
- Bldg sqft: 2490
- Bedrooms: 4
- Total Baths: 2
- Full Baths: 2
- Garage / Parking Spaces: 2
- Days On Market: 87
- Additional Information
- Geolocation: 28.2109 / -81.2749
- County: OSCEOLA
- City: ST CLOUD
- Zipcode: 34772
- Subdivision: Southern Pines
- Provided by: WEICHERT REALTORS HALLMARK PRO
- Contact: Rachel Santos
- 407-891-1220

- DMCA Notice
-
DescriptionWelcome to this beautifully maintained 4 bedroom, 2 bathroom home with a 2 car garage, located in the highly desirable Southern Pines community. Offering 1,854 square feet of living space, this home features a split floor plan, vaulted ceilings in the living room, and a spacious layout designed for both comfort and functionality. The kitchen boasts freshly painted cabinets and stylish farmhouse lighting, while the ceramic tile floors in the kitchen and bathrooms add a modern touch. The dining room opens through French doors to a large screened in patio, perfect for outdoor entertaining, overlooking a fully fenced backyard. You'll also enjoy the convenience of a mudroom off the front entry and a laundry room with the pantry located just off the garage. The primary suite features a walk in closet, dual sinks, soaking tub, and separate shower, offering a relaxing retreat at the end of the day. This home has been thoughtfully updated over the years, including a new roof in 2017, A/C system in 2015, and hot water heater in 2015. Ideally located just minutes from shopping, dining, medical facilities, and the Turnpike, a beautiful waterview and just steps away from the St. Cloud Golf Course, this home truly has it all!
Payment Calculator
- Principal & Interest -
- Property Tax $
- Home Insurance $
- HOA Fees $
- Monthly -
For a Fast & FREE Mortgage Pre-Approval Apply Now
Apply Now
 Apply Now
Apply NowFeatures
Building and Construction
- Covered Spaces: 0.00
- Exterior Features: French Doors, Private Mailbox, Rain Gutters, Sidewalk
- Fencing: Fenced, Vinyl
- Flooring: Carpet, Ceramic Tile
- Living Area: 1854.00
- Roof: Shingle
Land Information
- Lot Features: Near Golf Course
Garage and Parking
- Garage Spaces: 2.00
- Open Parking Spaces: 0.00
Eco-Communities
- Water Source: Public
Utilities
- Carport Spaces: 0.00
- Cooling: Central Air, Attic Fan
- Heating: Central
- Pets Allowed: Yes
- Sewer: Public Sewer
- Utilities: Electricity Connected, Water Connected
Finance and Tax Information
- Home Owners Association Fee: 550.00
- Insurance Expense: 0.00
- Net Operating Income: 0.00
- Other Expense: 0.00
- Tax Year: 2024
Other Features
- Appliances: Convection Oven, Dishwasher, Disposal, Electric Water Heater, Microwave
- Association Name: Leland Management
- Country: US
- Interior Features: Vaulted Ceiling(s), Walk-In Closet(s)
- Legal Description: SOUTHERN PINES UNIT 1 PB 16 PGS 2-9 LOT 86
- Levels: One
- Area Major: 34772 - St Cloud (Narcoossee Road)
- Occupant Type: Owner
- Parcel Number: 23-26-30-0667-0001-0860
- Views: 34
- Zoning Code: SPUD
Similar Properties
Nearby Subdivisions
Briarwood Estates
Bristol Cove At Deer Creek Ph
Camelot
Canoe Creek Estates
Canoe Creek Lakes
Canoe Creek Lakes Unit 3
Canoe Creek Woods
Canoe Creek Woods Crystal Cre
Crossprairie 32s
Crossprairie 50s
Crystal Creek
Cypress Preserve
Deer Run Estates
Del Webb Twin Lakes
Doe Run At Deer Creek
Eagle Meadow
Eden At Cross Prairie
Eden At Cross Prairie Ph 2
Eden At Crossprairie
Edgewater Ed4 Lt 1 Rep
Esprit Ph 1
Esprit Ph 2
Estates At Hickory Cove
Fawn Meadows At Deer Creek Ph
Gramercy Farms
Gramercy Farms Ph 1
Gramercy Farms Ph 3
Gramercy Farms Ph 4
Gramercy Farms Ph 5
Gramercy Farms Ph 7
Gramercy Farms Ph 8
Gramercy Farms Ph 9b
Hanover Lakes
Hanover Lakes Ph 1
Hanover Lakes Ph 2
Hanover Lakes Ph 3
Hanover Lakes Ph 4
Hanover Lakes Ph 5
Havenfield At Cross Prairie
Hickory Grove Ph 1
Hickory Grove Ph 2
Hickory Hollow
Hidden Pines
Indian Lakes Ph 5 6
Indian Lakes Ph 7
Kissimmee Park
Mallard Pond Ph 2
Mallard Pond Ph 3
Mallard Pond Ph 4a
Northwest Lakeside Groves Ph 1
Northwest Lakeside Groves Ph 2
Oakley Place
Old Hickory
Old Hickory Ph 1 2
Old Hickory Ph 3
Old Hickory Ph 4
Pine Grove Reserve
Reserve At Pine Tree
Reservepine Tree
S L I C
Sawgrass
Seminole Land Inv Co
Seminole Land And Inv Co
Southern Pines
Southern Pines Ph 3b
Southern Pines Ph 4
Southern Pines Ph 5
St Cloud Manor Est
St Cloud Manor Estates
St Cloud Manor Village
Stevens Plantation
Sweetwater Creek
The Meadow At Crossprairie
The Meadow At Crossprairie Bun
The Reserve At Twin Lakes
Twin Lakes
Twin Lakes Ph 1
Twin Lakes Ph 2a2b
Twin Lakes Ph 2c
Twin Lakes Ph 7a
Twin Lakes Ph 8
Twin Lakes Ranchettes
Villagio
Whaleys Creek Ph 2
Whaleys Creek Ph 3

- Broker IDX Sites Inc.
- 750.420.3943
- Toll Free: 005578193
- support@brokeridxsites.com



