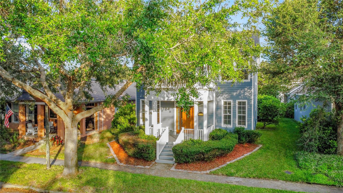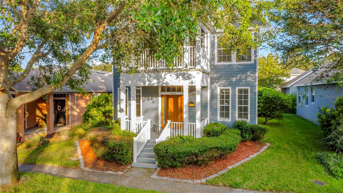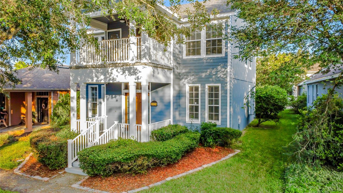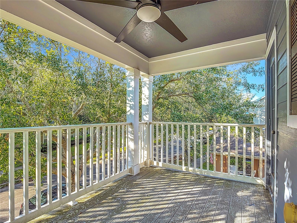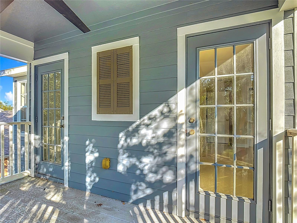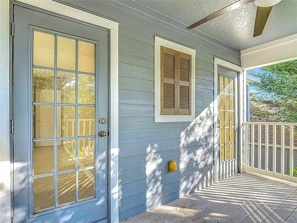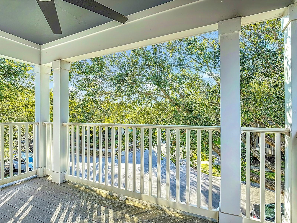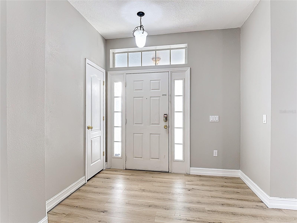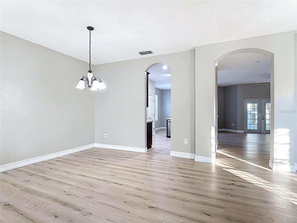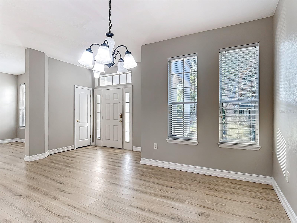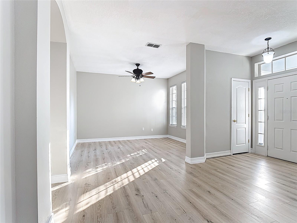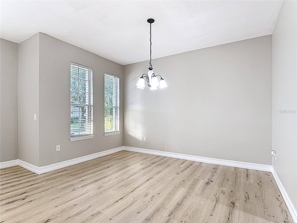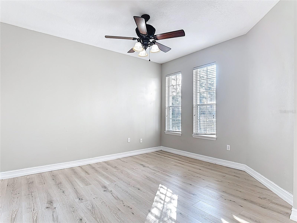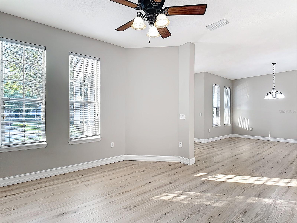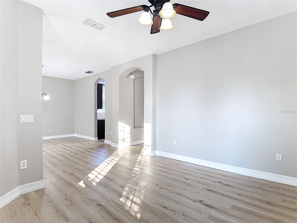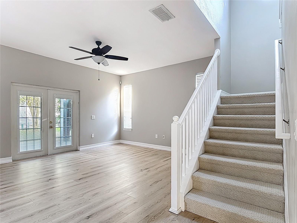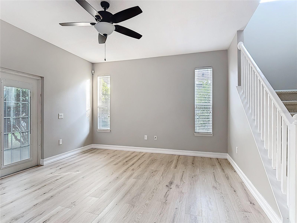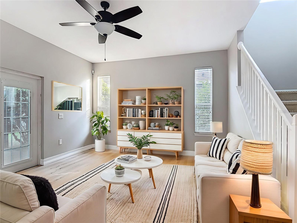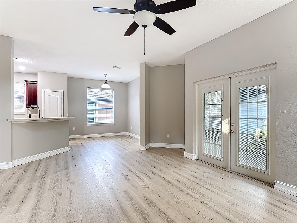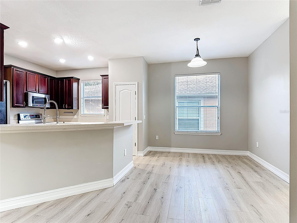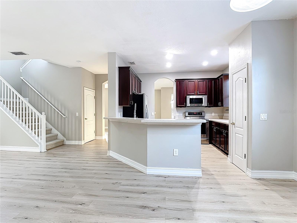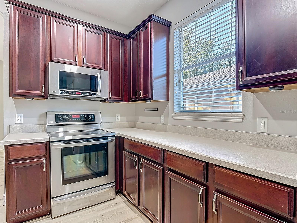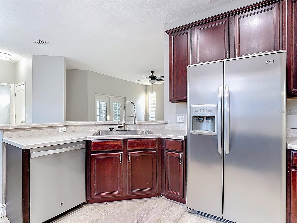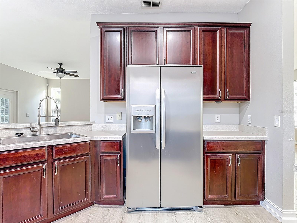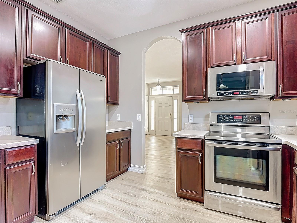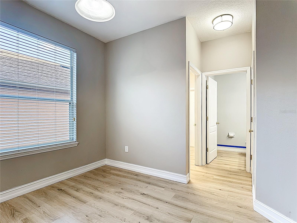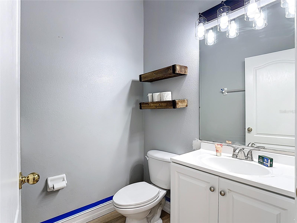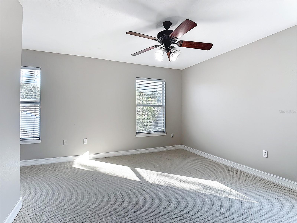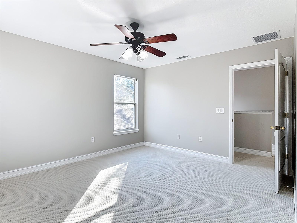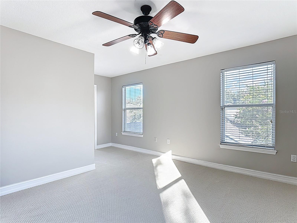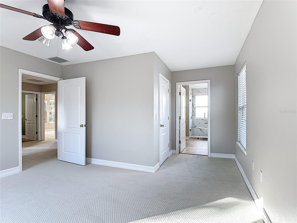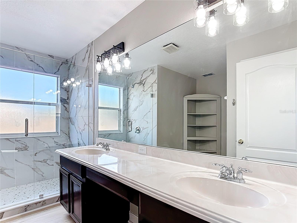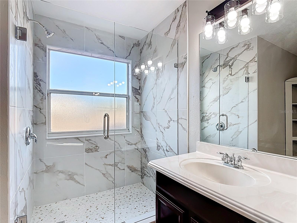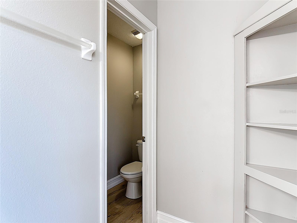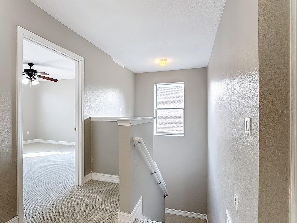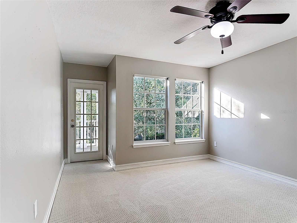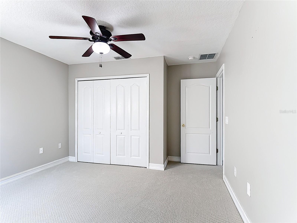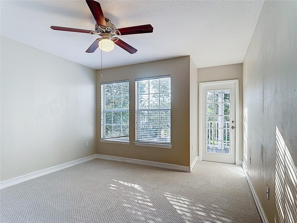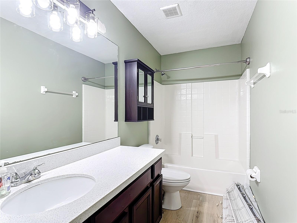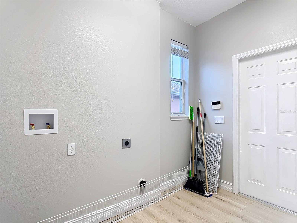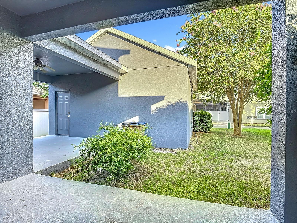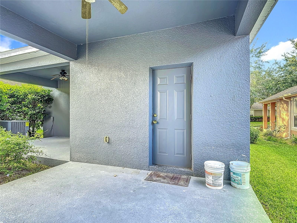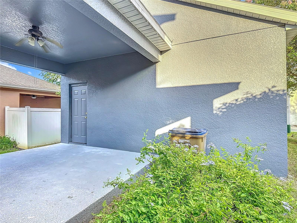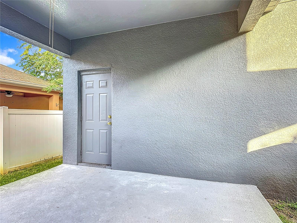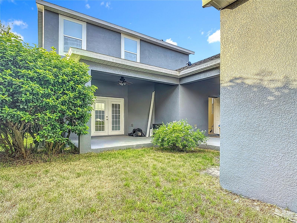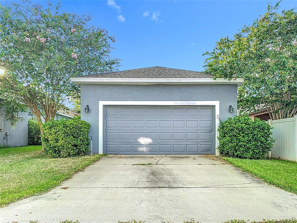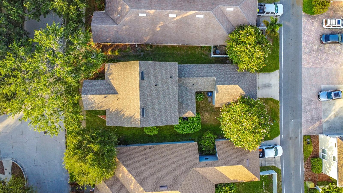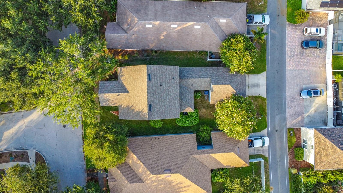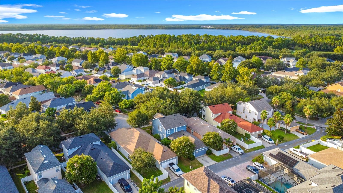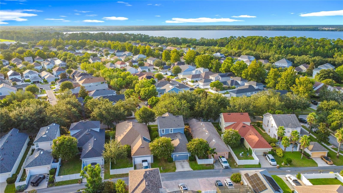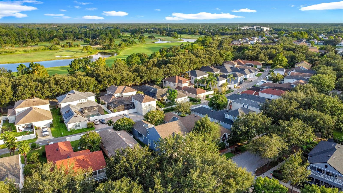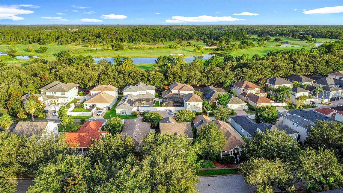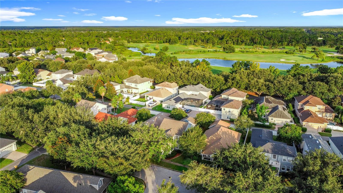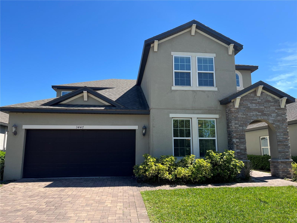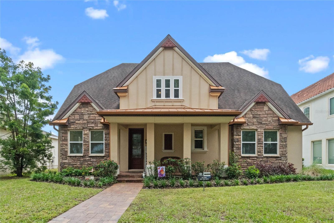3325 Primrose Willow Drive, HARMONY, FL 34773
Property Photos
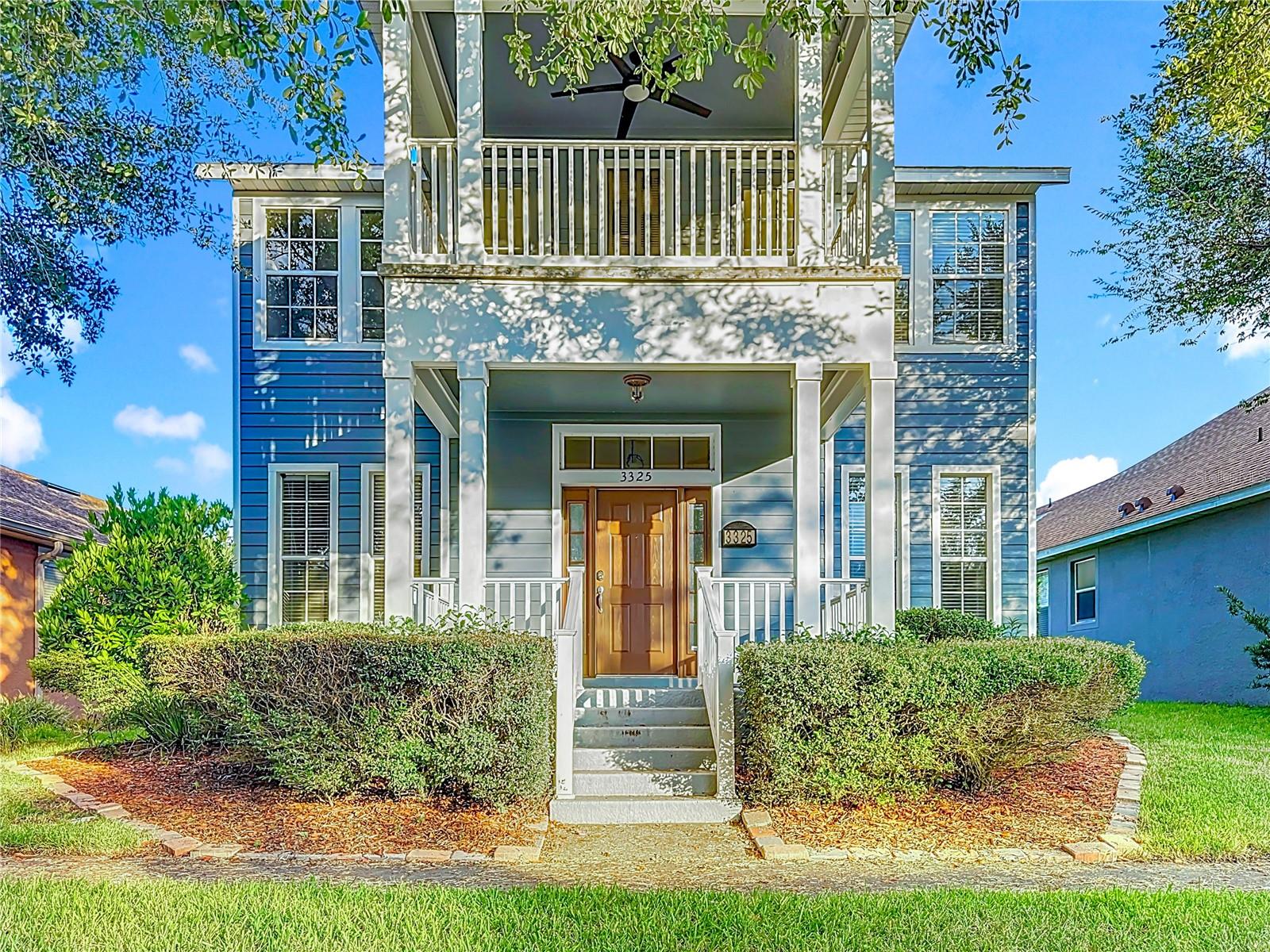
Would you like to sell your home before you purchase this one?
Priced at Only: $429,970
For more Information Call:
Address: 3325 Primrose Willow Drive, HARMONY, FL 34773
Property Location and Similar Properties
- MLS#: S5131862 ( Residential )
- Street Address: 3325 Primrose Willow Drive
- Viewed: 11
- Price: $429,970
- Price sqft: $127
- Waterfront: No
- Year Built: 2004
- Bldg sqft: 3378
- Bedrooms: 4
- Total Baths: 3
- Full Baths: 2
- 1/2 Baths: 1
- Garage / Parking Spaces: 2
- Days On Market: 52
- Additional Information
- Geolocation: 28.2002 / -81.149
- County: OSCEOLA
- City: HARMONY
- Zipcode: 34773
- Subdivision: Harmony
- Elementary School: Harmony Community School (K 5)
- Middle School: Harmony Middle
- High School: Harmony High
- Provided by: CORCORAN CONNECT LLC
- Contact: Melissa Vrobel
- 407-953-9118

- DMCA Notice
-
Description**Charming Updated Home in Harmony with Paid CDD!** Seller will entertain up to $6000 towards closing cost's with accepted contract. Welcome to this beautifully maintained **4 bedroom, 2.5 bathroom** home nestled in the sought after Green Certified community of Harmony. With **2,257 square feet** of living space, this residence offers comfort, style, and peace of mind thanks to several recent upgrades: **Key Features:** New Roof (2021)** Enjoy long term durability and protection. Brand New A/C System** Stay cool year round with energy efficient climate control. Fresh Interior Paint** A clean, modern palette throughout the home. New Flooring** Stylish carpet and laminate for a fresh, contemporary look. New French Doors** Elegant access to the outdoor patio space. New lights, door knobs, shower and sink. **Community Perks:** Paid **CDD** means no extra fees for community development. Access to **two 500 acre lakes**, walking trails, stables, playgrounds, dog parks, and **two community pools**. Fitness center and pickleball court** recently added. Close to top rated schools including Harmony Community K 8 and Harmony High School. Located just **30 minutes from the beach** and **Orlando International Airport**, this home offers the perfect blend of tranquility and convenience.
Payment Calculator
- Principal & Interest -
- Property Tax $
- Home Insurance $
- HOA Fees $
- Monthly -
For a Fast & FREE Mortgage Pre-Approval Apply Now
Apply Now
 Apply Now
Apply NowFeatures
Building and Construction
- Covered Spaces: 0.00
- Exterior Features: Lighting, Sidewalk
- Flooring: Carpet, Luxury Vinyl
- Living Area: 2382.00
- Roof: Shingle
Property Information
- Property Condition: Completed
Land Information
- Lot Features: Sidewalk, Paved, Unincorporated
School Information
- High School: Harmony High
- Middle School: Harmony Middle
- School Elementary: Harmony Community School (K-5)
Garage and Parking
- Garage Spaces: 2.00
- Open Parking Spaces: 0.00
- Parking Features: Alley Access, Driveway, Garage Door Opener, Garage Faces Rear
Eco-Communities
- Water Source: Public
Utilities
- Carport Spaces: 0.00
- Cooling: Central Air
- Heating: Central, Electric
- Pets Allowed: Yes
- Sewer: Public Sewer
- Utilities: BB/HS Internet Available, Cable Available, Electricity Available, Public
Amenities
- Association Amenities: Basketball Court, Fitness Center, Golf Course, Park, Pickleball Court(s), Playground, Pool, Racquetball, Trail(s)
Finance and Tax Information
- Home Owners Association Fee Includes: Pool
- Home Owners Association Fee: 100.35
- Insurance Expense: 0.00
- Net Operating Income: 0.00
- Other Expense: 0.00
- Tax Year: 2024
Other Features
- Appliances: Dishwasher, Disposal, Electric Water Heater, Microwave, Range, Refrigerator
- Association Name: Mark Hills
- Association Phone: 407.847.2280
- Country: US
- Furnished: Unfurnished
- Interior Features: Ceiling Fans(s), Eat-in Kitchen, High Ceilings, PrimaryBedroom Upstairs, Solid Wood Cabinets, Walk-In Closet(s)
- Legal Description: BIRCHWOOD NEIGHBORHOODS B & C PB 14 PGS 67-73 LOT 33C
- Levels: Two
- Area Major: 34773 - St Cloud (Harmony)
- Occupant Type: Vacant
- Parcel Number: 30-26-32-2612-0001-C033
- Possession: Close Of Escrow
- Style: Traditional
- Views: 11
- Zoning Code: PD
Similar Properties
Nearby Subdivisions
Birchwood Nbhd C2
Birchwood Nbhd D1
Birchwood Nbhds B C
Enclave At Lakes Of Harmony
Harmony
Harmony Central Ph 1
Harmony Nbhd G H F
Harmony Nbhd H1
Harmony Nbhd H2
Harmony Nbhd I
Harmony Nbhd J
Harmony Nbrhd F
Harmony Nbrhd I
Harmony Nbrhd O1
Harmony West
Harmony West Ph 1a
North Lakes Of Harmony
Villages At Harmony Pb 2c 2d
Villages At Harmony Pb 2c & 2d
Villages At Harmony Ph 1b
Villages At Harmony Ph 1c1 1d
Villages At Harmony Ph 1c2
Villages At Harmony Ph 2a
Villagesharmony Ph 2a

- Broker IDX Sites Inc.
- 750.420.3943
- Toll Free: 005578193
- support@brokeridxsites.com



