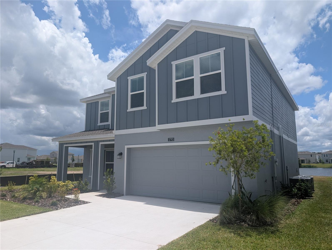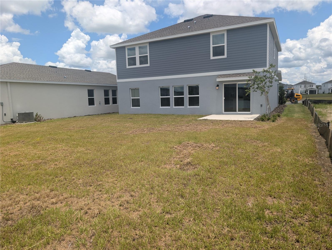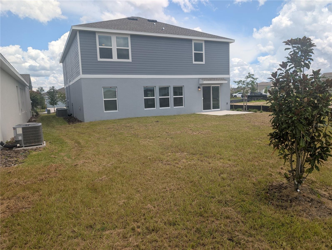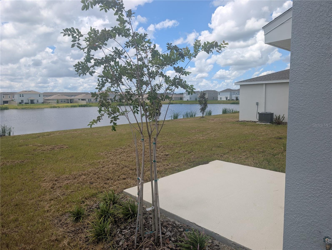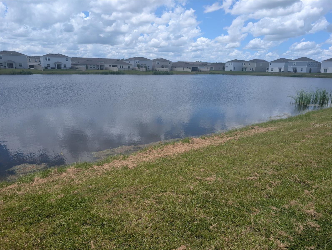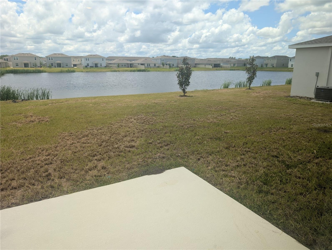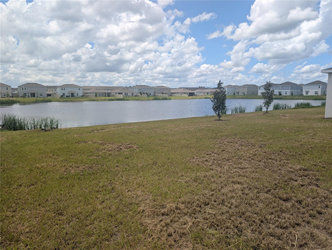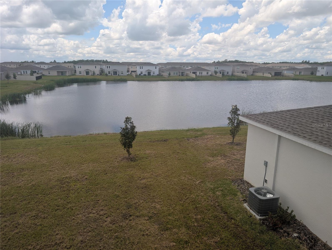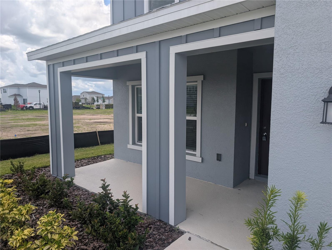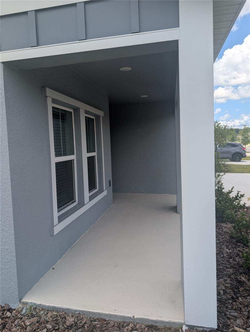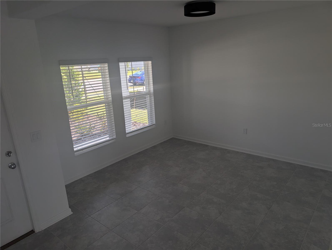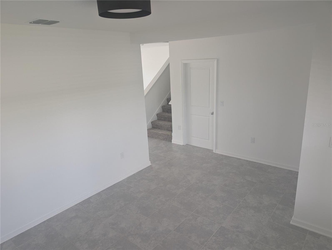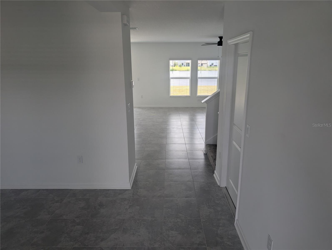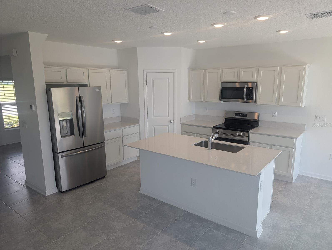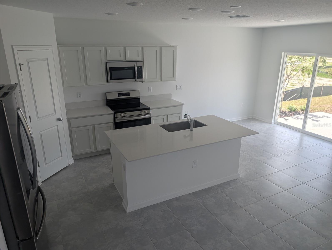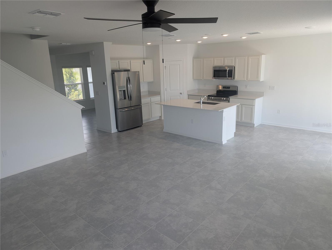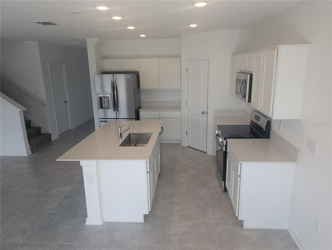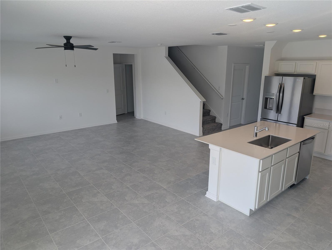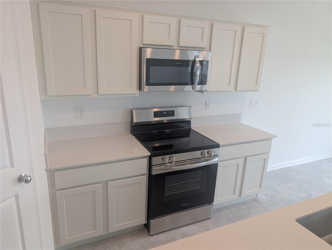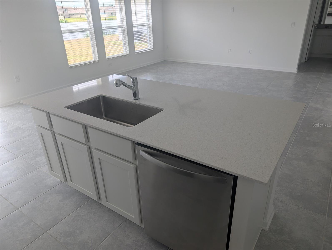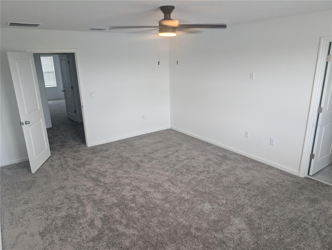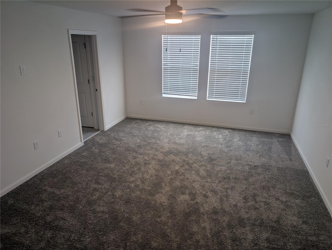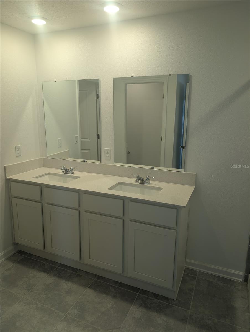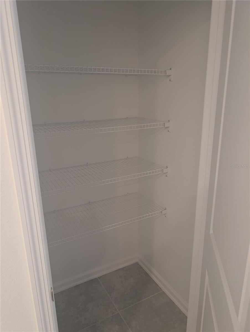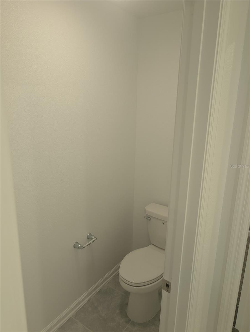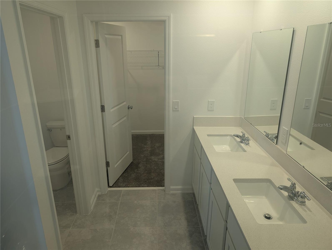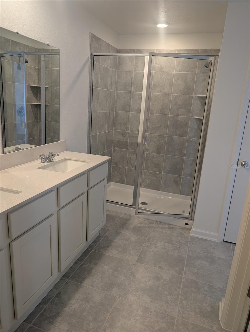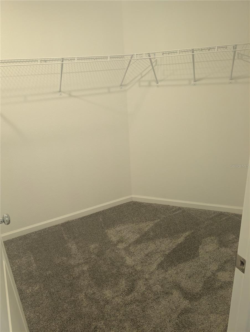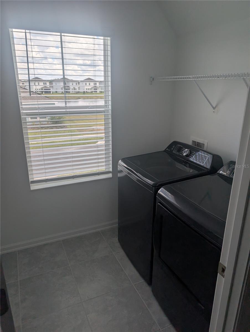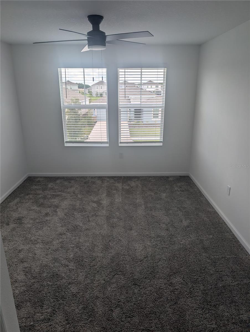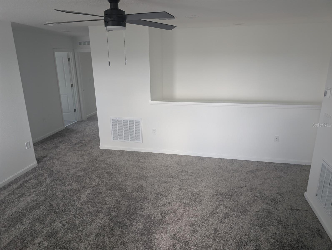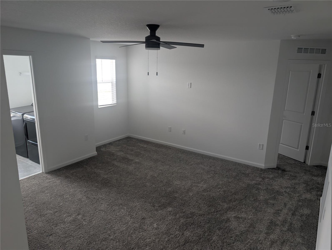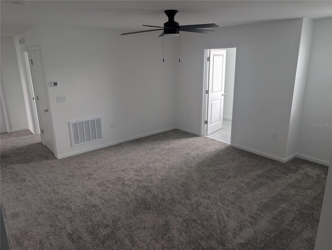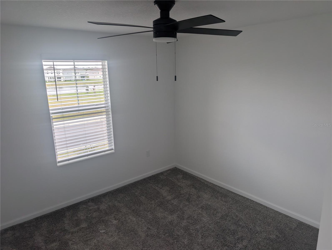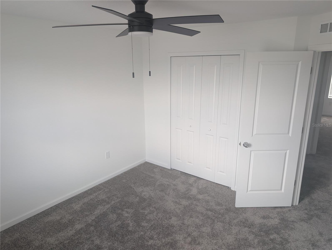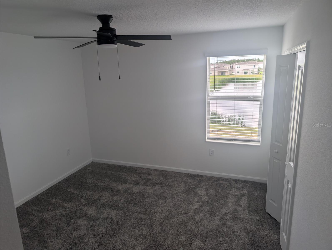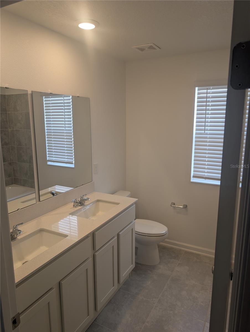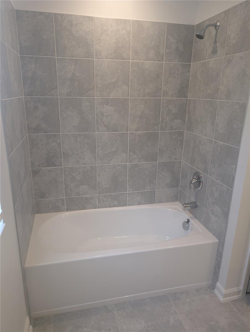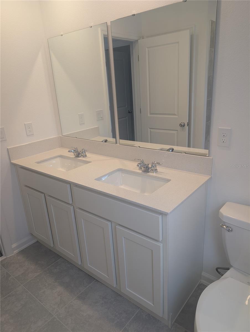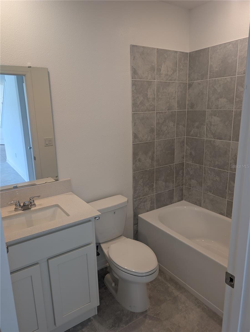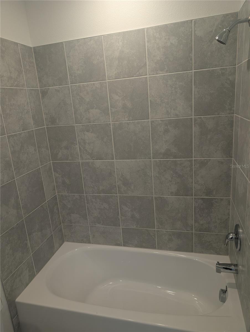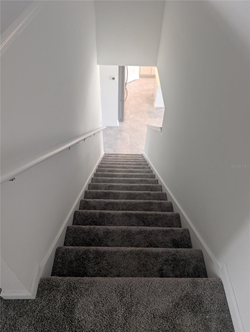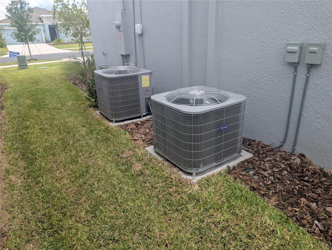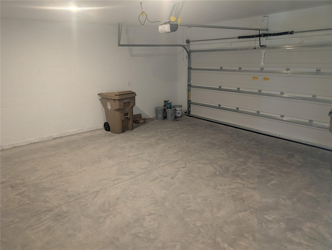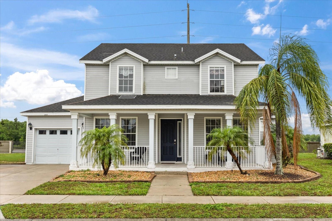5793 Gingham Drive, KISSIMMEE, FL 34758
Property Photos
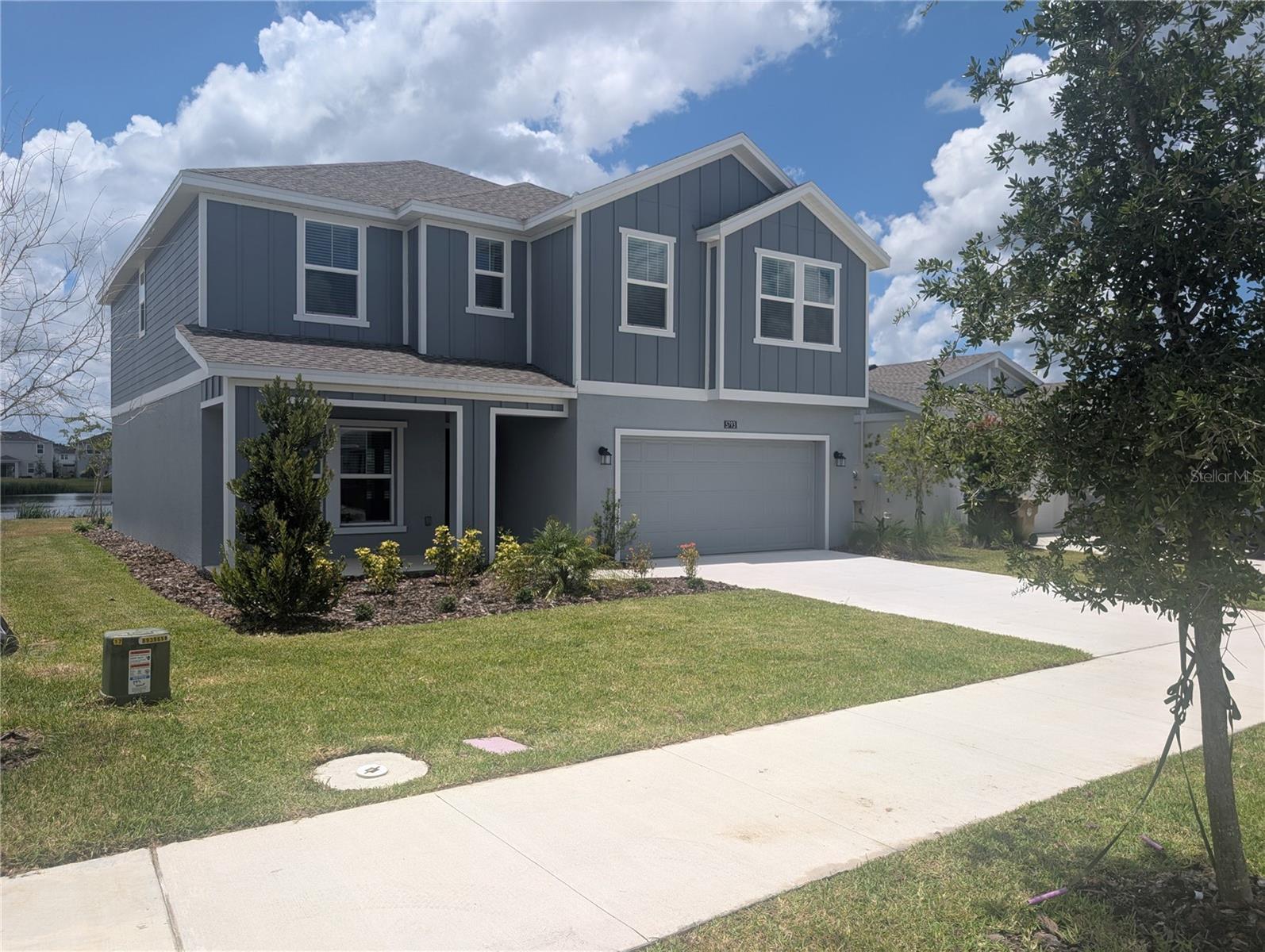
Would you like to sell your home before you purchase this one?
Priced at Only: $409,900
For more Information Call:
Address: 5793 Gingham Drive, KISSIMMEE, FL 34758
Property Location and Similar Properties
- MLS#: S5129508 ( Residential )
- Street Address: 5793 Gingham Drive
- Viewed: 77
- Price: $409,900
- Price sqft: $138
- Waterfront: Yes
- Wateraccess: Yes
- Waterfront Type: Lake Front
- Year Built: 2024
- Bldg sqft: 2975
- Bedrooms: 5
- Total Baths: 3
- Full Baths: 3
- Garage / Parking Spaces: 2
- Days On Market: 134
- Additional Information
- Geolocation: 28.1452 / -81.5109
- County: OSCEOLA
- City: KISSIMMEE
- Zipcode: 34758
- Subdivision: Westview Pod B Neighborhood 2a
- Provided by: FLORIDA REALTY INVESTMENTS
- Contact: Jason Hunchuck
- 407-207-2220

- DMCA Notice
-
DescriptionMOTIVATED SELLER! BRING YOUR OFFERS TODAY! This home was never lived in! Why wait months for new construction when this stunning Lennar Sutton home is ready for you right now? We will match any builder incentives offered on new construction homes! Completed in December 2024, this exquisite, two story home is available for immediate move in in the thriving, master planned community of Westview in Poinciana, Florida. Enjoy unparalleled peace of mind with all original builder warranties intact, including a 10 year structural guarantee. Modern Living Designed for You The thoughtful Sutton floorplan offers 2 stories of comfortable and contemporary living designed for today's lifestyle. The main level is built for flow and function, featuring a versatile flex spaceperfect as a home office or formal dining roomthat opens seamlessly into the expansive kitchen, dining area, and family room. A convenient, private main floor bedroom offers flexibility for guests or multi generational living. Upstairs, a large bonus room is surrounded by four additional bedrooms, including the luxurious owner's suite with its own en suite bathroom and a generous walk in closet. An Amenity Rich Lifestyle Westview is an exceptional, pet friendly community that offers an active and vibrant lifestyle for all ages. Residents enjoy an impressive array of amenities, including a refreshing swimming pool, a clubhouse with a fitness center, a dedicated dog park, a splash park and tot lot, and extensive sports facilities: baseball, basketball, pickleball, soccer, tennis, and volleyball courts. Scenic walking and running trails tie the community together. Prime Central Florida Location For outdoor enthusiasts, the Lake Marion Creek Wildlife Management Area is minutes away, offering miles of trails for hiking, bird watching, and wildlife viewing. Best of all, major theme parks are within an easy commute: Walt Disney World Resort is approximately 30 40 minutes away, and Universal Studios is just a 35 40 minute drive. Don't let this unparalleled opportunity pass you by. Call today to schedule your private tour and claim this beautiful, move in ready home!
Payment Calculator
- Principal & Interest -
- Property Tax $
- Home Insurance $
- HOA Fees $
- Monthly -
For a Fast & FREE Mortgage Pre-Approval Apply Now
Apply Now
 Apply Now
Apply NowFeatures
Building and Construction
- Builder Name: Lennar
- Covered Spaces: 0.00
- Exterior Features: Garden, Lighting, Sidewalk, Sliding Doors, Sprinkler Metered
- Flooring: Carpet, Ceramic Tile
- Living Area: 2575.00
- Roof: Shingle
Property Information
- Property Condition: Completed
Land Information
- Lot Features: Cleared, Private, Sidewalk
Garage and Parking
- Garage Spaces: 2.00
- Open Parking Spaces: 0.00
Eco-Communities
- Water Source: Public
Utilities
- Carport Spaces: 0.00
- Cooling: Central Air, Attic Fan
- Heating: Central
- Pets Allowed: Breed Restrictions
- Sewer: Public Sewer
- Utilities: BB/HS Internet Available, Cable Available, Electricity Available, Electricity Connected, Phone Available, Public, Sewer Available, Sewer Connected, Underground Utilities, Water Available, Water Connected
Amenities
- Association Amenities: Playground, Pool
Finance and Tax Information
- Home Owners Association Fee Includes: Pool
- Home Owners Association Fee: 600.00
- Insurance Expense: 0.00
- Net Operating Income: 0.00
- Other Expense: 0.00
- Tax Year: 2024
Other Features
- Appliances: Cooktop, Dishwasher, Disposal, Dryer, Electric Water Heater, Microwave, Range, Refrigerator, Washer
- Association Name: Highland Community Management/Denise Abercrombie
- Country: US
- Interior Features: Ceiling Fans(s), Kitchen/Family Room Combo, Living Room/Dining Room Combo, Open Floorplan, PrimaryBedroom Upstairs, Split Bedroom, Thermostat, Walk-In Closet(s)
- Legal Description: WESTVIEW POD B NEIGHBORHOOD 2A & 2B PH 1 PB 34 PGS 180-193 LOT 184
- Levels: Two
- Area Major: 34758 - Kissimmee / Poinciana
- Occupant Type: Vacant
- Parcel Number: 09-27-28-5801-0001-1840
- View: Water
- Views: 77
- Zoning Code: P-D
Similar Properties
Nearby Subdivisions
Aden North At Westview
Allamanda Grace At Crescent La
Banyan Cove At Cypress Woods
Blackstone Landing Ph 2
Brighton Landings Ph 1
Brighton Landings Ph 2
Broadmoor
Calla Lily Cove At Crescent La
Cherub Homes
Coopersmith Home Owners Associ
Country Side Manor
Crepe Myrtle Cove At Crescent
Dahlia Reserve At Crescent Lak
Doral Pointe
Doral Pointe North
Estate C Ph 1
Fieldstone At Cypress Woods We
Hammock Trails Ph 2a A Rep
Hammock Trails Ph 2b Amd Rep
Hammock Trls Ph 2a
Heatherstone At Crescent Lakes
Jasmine Pointe At Crescent Lak
Little Creek Ph 1
Little Creek Ph 2
Maple Chase At Cypress Woods
Oaks At Cypress Woods The
Orchid Edge At Crescent Lakes
Overlook Reserve Ph 2
Peppertree At Cypress Woods
Pinehurst At Cypress Woods
Pinehurst At Cypress Woods Pb
Poinc Village 1 Nbd 2
Poinciana Village 1 Nbhd 1 Sou
Poinciana Village 1 Nbhd 2
Poinciana Village 2 Nbhd 1
Poinciana Village 2 Nbhd 3
Poinciana Vlg 2 Nbhd 1
Regency Pointe
St James Park
St James S Park
Stepping Stone
Stepping Stone Pod A Ph 1
Stepping Stone Pod A Ph 2
Stepping Stone Pod Aph 1
Tamarind Parke At Cypress Wood
The Oaks
Trafalgar Village Ph 1
Trafalgar Village Ph 2
Trafalgar Village Ph 3
Waterview Ph 1b
Waterview Ph 2b
Waterview Ph 3b
Westview 45s Aa
Westview Pod B Neighborhood 2a
Willow Bend At Crescent Lakes

- Broker IDX Sites Inc.
- 750.420.3943
- Toll Free: 005578193
- support@brokeridxsites.com



