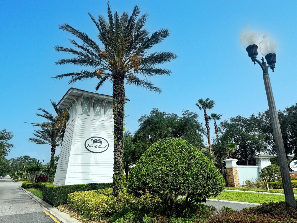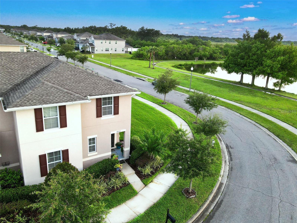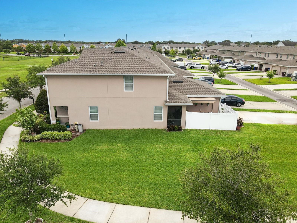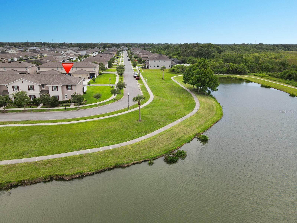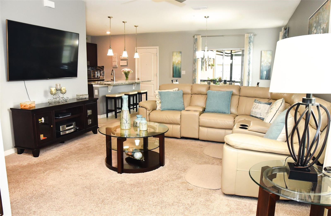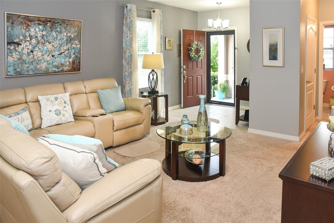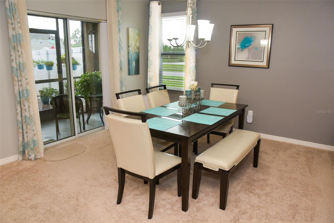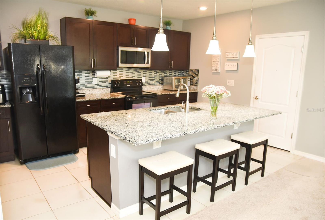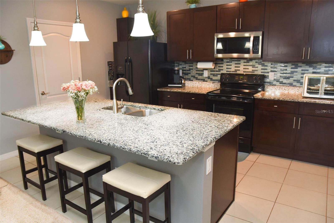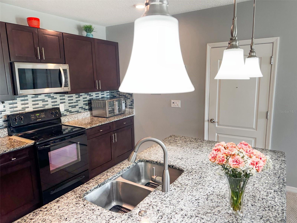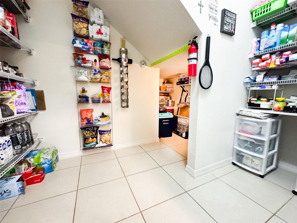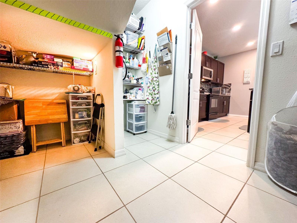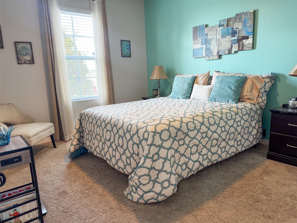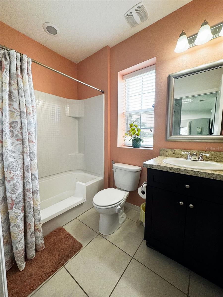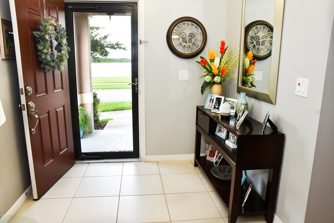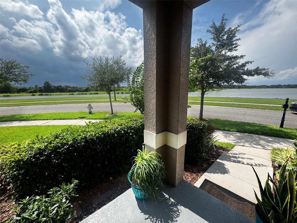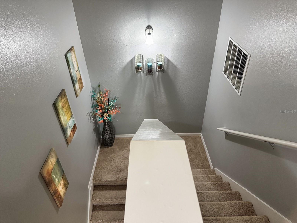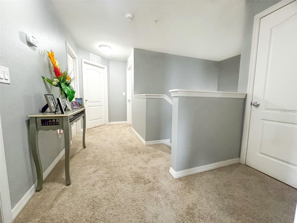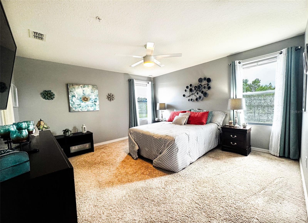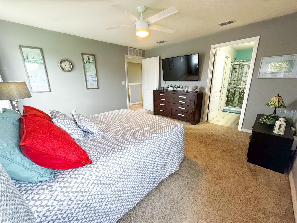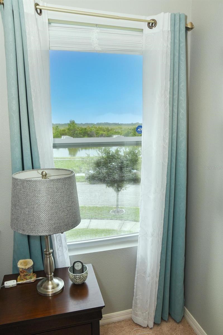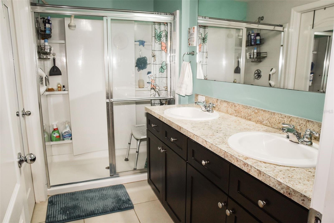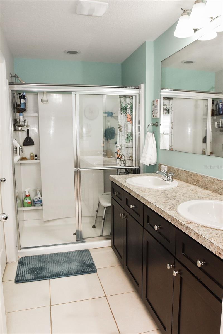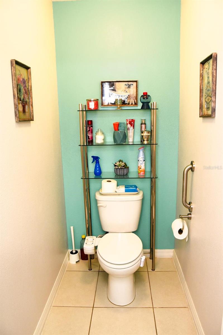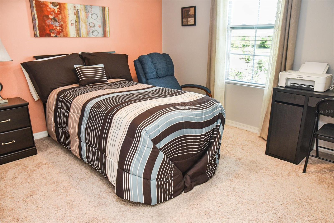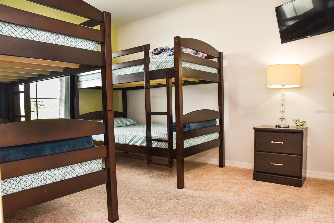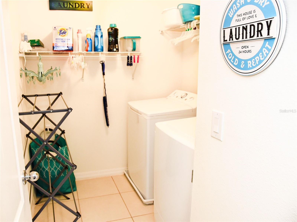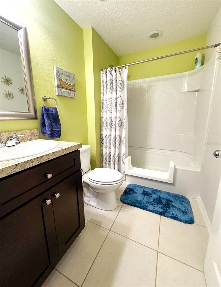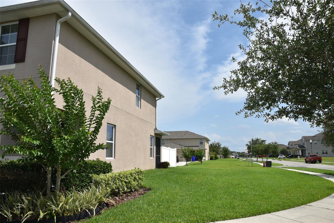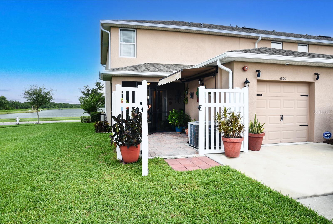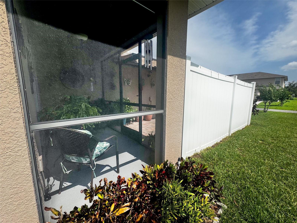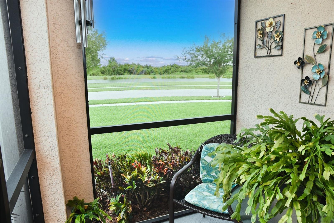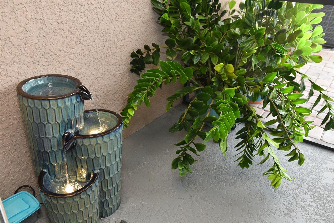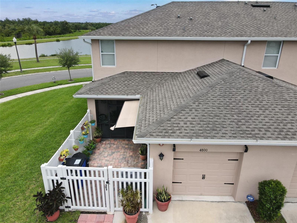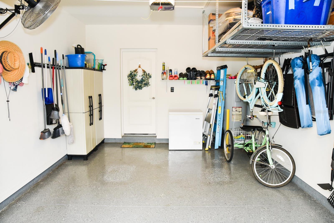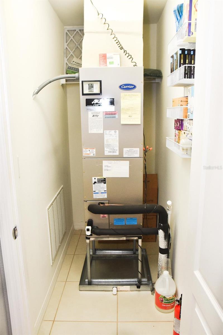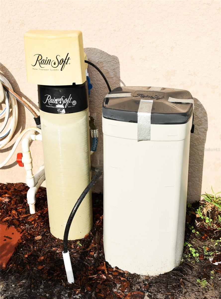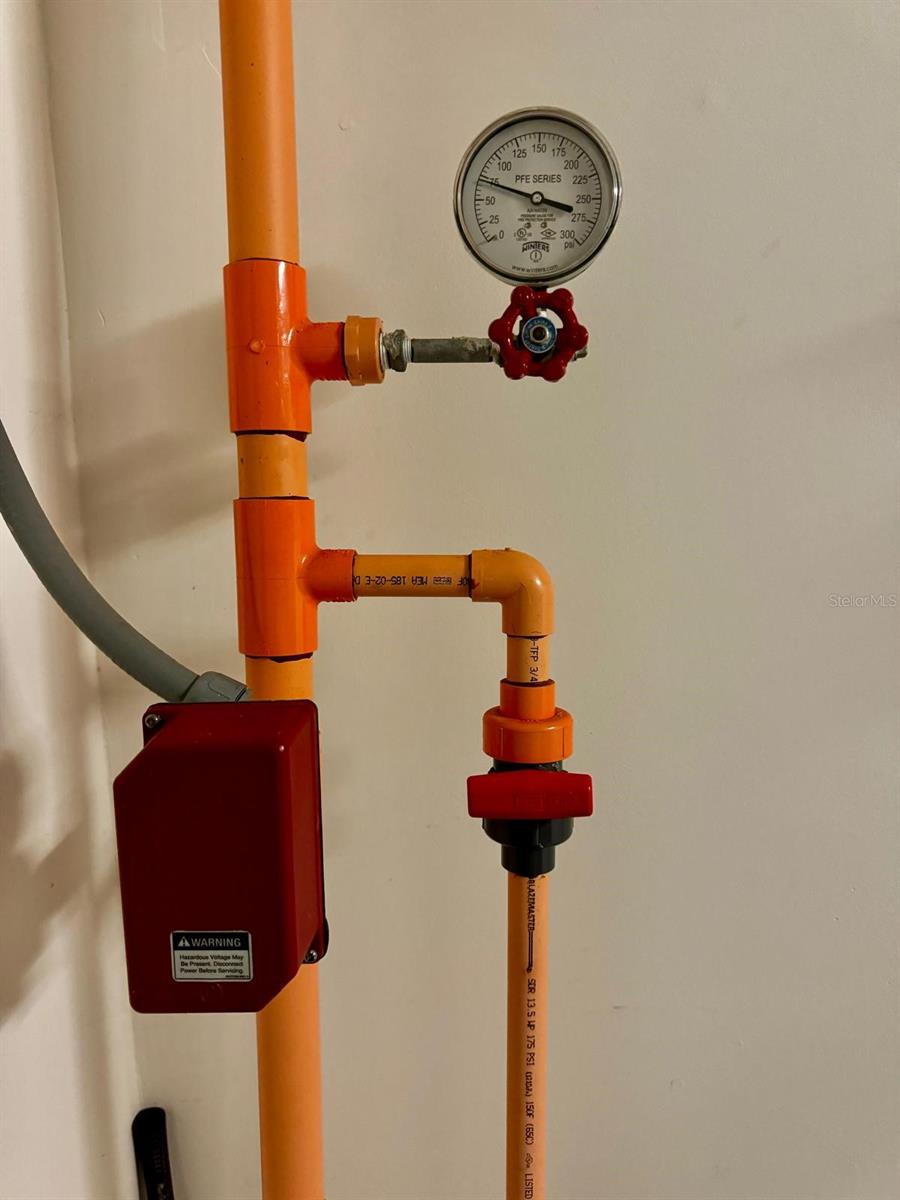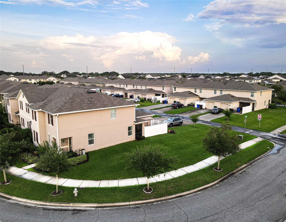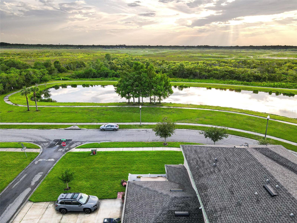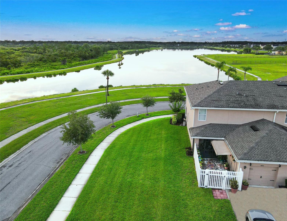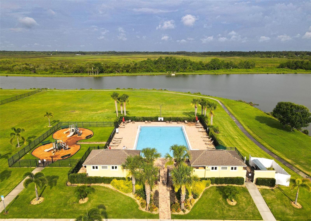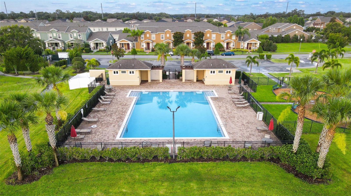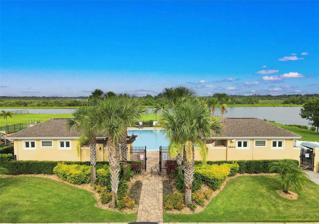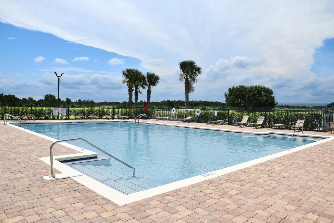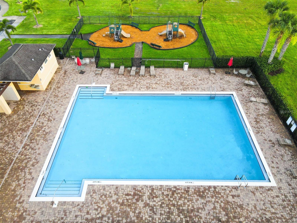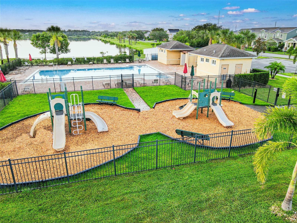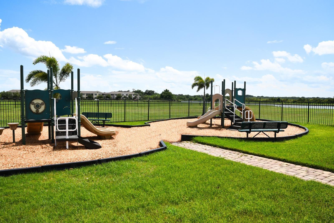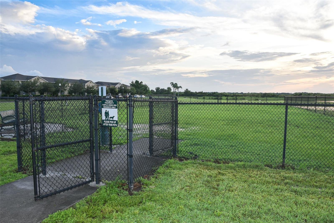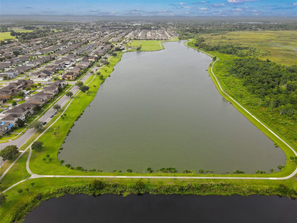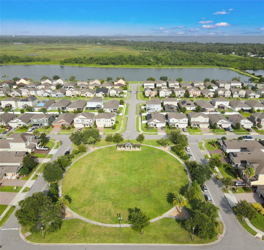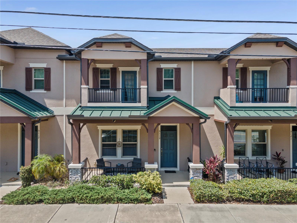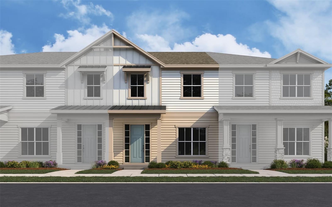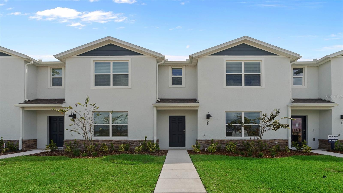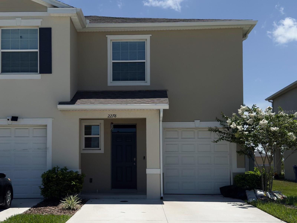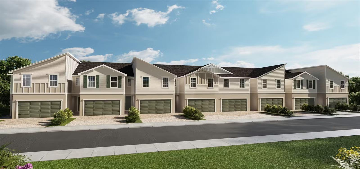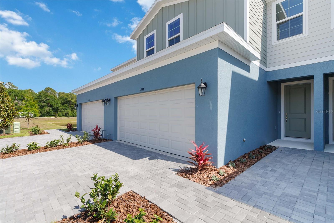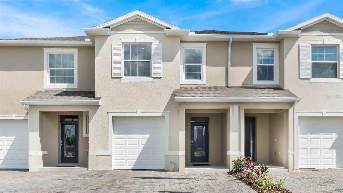4800 Riverwalk Drive, ST CLOUD, FL 34771
Property Photos
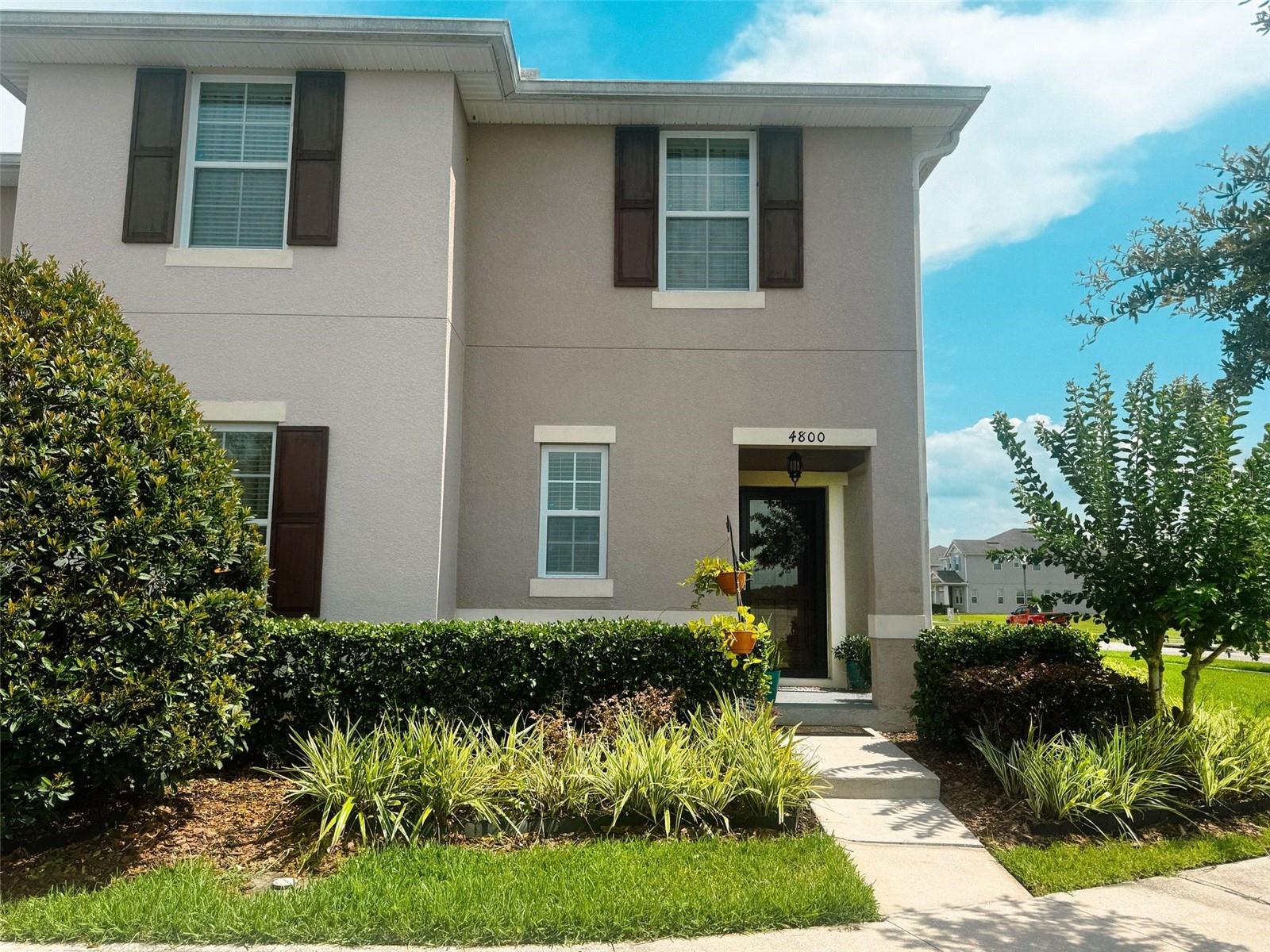
Would you like to sell your home before you purchase this one?
Priced at Only: $364,995
For more Information Call:
Address: 4800 Riverwalk Drive, ST CLOUD, FL 34771
Property Location and Similar Properties
- MLS#: S5127974 ( Residential )
- Street Address: 4800 Riverwalk Drive
- Viewed: 18
- Price: $364,995
- Price sqft: $157
- Waterfront: No
- Year Built: 2016
- Bldg sqft: 2324
- Bedrooms: 4
- Total Baths: 3
- Full Baths: 3
- Garage / Parking Spaces: 1
- Days On Market: 152
- Additional Information
- Geolocation: 28.2584 / -81.247
- County: OSCEOLA
- City: ST CLOUD
- Zipcode: 34771
- Subdivision: Turtle Creek Ph 1a
- Elementary School: Lakeview Elem (K 5)
- Middle School: Narcoossee Middle
- High School: Harmony High
- Provided by: NONA LEGACY POWERED BY LA ROSA
- Contact: Darlene Cruz Mercado
- 407-270-6841

- DMCA Notice
-
DescriptionUnique corner unit townhouse with assumable loan & lake views! The home has been well cared for and boasts practical upgrades including: new roof 2024, hurricane resistant glass entry door, modern kitchen backsplash, shelves in the huge pantry for organization, water treatment filtration system and softener, paved backyard, awning in the backyard, fenced backyard, screened in lanai, accessibility features in bathrooms, satin washable paint around all the house, epoxy floor and storage rack and cabinets in the garage. This one of a kind corner unit townhouse offers exceptional space, comfort, and privacy with 4 bedrooms and 3 full bathrooms offering 1928 sqft , located in the highly desirable turtle creek community, st cloud fl. With no neighbors beside or in front of you, and serene lake views from every window, it truly feels like a single family home. The hoa covers all exterior maintenance, including roof, paint, and landscapingmaking for easy, worry free living. Inside, you'll find a bright, open layout with elegant finishes throughout. The standout kitchen features granite countertops, a modern upgraded backsplash, and an oversized pantrya dream for any home chef. The main floor includes a private guest bedroom and full bathroom, perfect for guests, in laws, or use as a home office. Upstairs, you'll find three more spacious bedrooms, including a luxurious primary suite with a walk in closet and spa style en suite bathroom. A convenient upstairs laundry room and another full bathroom complete the upper level. Step outside to your screened in patio overlooking the lake, featuring an extended paver patio, retractable awning, and a fenced yard for added privacyideal for relaxing or entertaining. Community amenities include a resort style pool, park, playground, sidewalks, dog park, and a track around the lake. This home is available furnished or unfurnishedoffering flexibility to match your lifestyle. Make this home yours using the opportunity of assuming the fha existing loan transferring the current interest rate of 2. 875 on this loan potentially saving thousands over the life of the loan. Call me today to learn more about these options to your benefit as the new owner. Flood insurance is not required for current owners. Dont miss your chance to own this beautifully upgraded, move in ready home with lake views and an assumable loan.
Payment Calculator
- Principal & Interest -
- Property Tax $
- Home Insurance $
- HOA Fees $
- Monthly -
For a Fast & FREE Mortgage Pre-Approval Apply Now
Apply Now
 Apply Now
Apply NowFeatures
Building and Construction
- Covered Spaces: 0.00
- Exterior Features: Awning(s), Sidewalk, Sliding Doors, Storage
- Fencing: Fenced, Vinyl
- Flooring: Carpet, Ceramic Tile, Tile
- Living Area: 1928.00
- Roof: Shingle
Property Information
- Property Condition: Completed
Land Information
- Lot Features: Corner Lot, Landscaped, Oversized Lot, Paved
School Information
- High School: Harmony High
- Middle School: Narcoossee Middle
- School Elementary: Lakeview Elem (K 5)
Garage and Parking
- Garage Spaces: 1.00
- Open Parking Spaces: 0.00
- Parking Features: Driveway, Garage Door Opener, Garage Faces Rear
Eco-Communities
- Water Source: Public
Utilities
- Carport Spaces: 0.00
- Cooling: Central Air
- Heating: Central, Electric
- Pets Allowed: Yes
- Sewer: Public Sewer
- Utilities: Cable Available, Electricity Available, Phone Available, Public, Sewer Available, Water Available
Amenities
- Association Amenities: Clubhouse, Fence Restrictions, Park, Playground, Pool, Recreation Facilities, Trail(s)
Finance and Tax Information
- Home Owners Association Fee Includes: Pool, Maintenance Structure, Maintenance Grounds, Private Road, Recreational Facilities
- Home Owners Association Fee: 291.00
- Insurance Expense: 0.00
- Net Operating Income: 0.00
- Other Expense: 0.00
- Tax Year: 2024
Other Features
- Accessibility Features: Accessible Full Bath, Visitor Bathroom, Accessible Washer/Dryer
- Appliances: Dishwasher, Disposal, Dryer, Electric Water Heater, Microwave, Range, Refrigerator, Washer, Water Filtration System, Water Softener
- Association Name: Stephen Batchelder
- Association Phone: (407) 705-2190
- Country: US
- Furnished: Unfurnished
- Interior Features: Accessibility Features, Ceiling Fans(s), Living Room/Dining Room Combo, Open Floorplan, PrimaryBedroom Upstairs, Stone Counters, Thermostat, Walk-In Closet(s)
- Legal Description: TURTLE CREEK PH 1A PB 19 PG 22-25 LOT 210
- Levels: Two
- Area Major: 34771 - St Cloud (Magnolia Square)
- Occupant Type: Owner
- Parcel Number: 31-25-31-0840-0001-2100
- Style: Contemporary
- View: Garden, Trees/Woods, Water
- Views: 18
- Zoning Code: SPUD
Similar Properties
Nearby Subdivisions

- Broker IDX Sites Inc.
- 750.420.3943
- Toll Free: 005578193
- support@brokeridxsites.com



