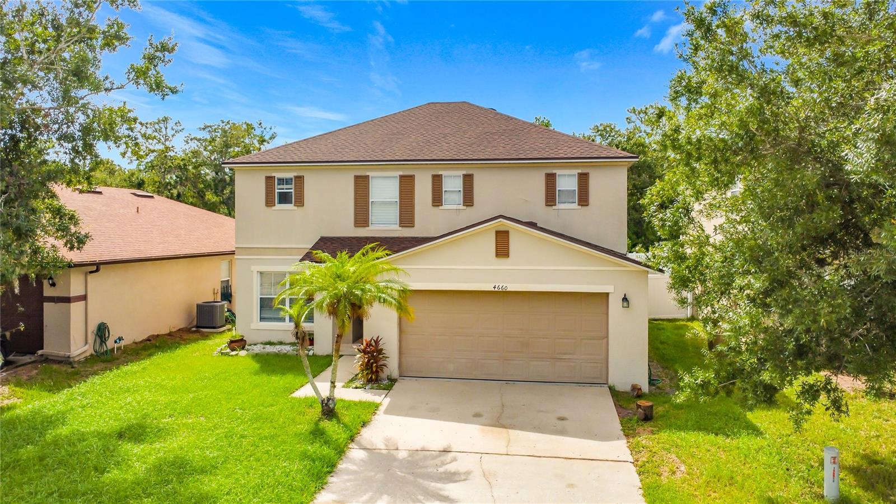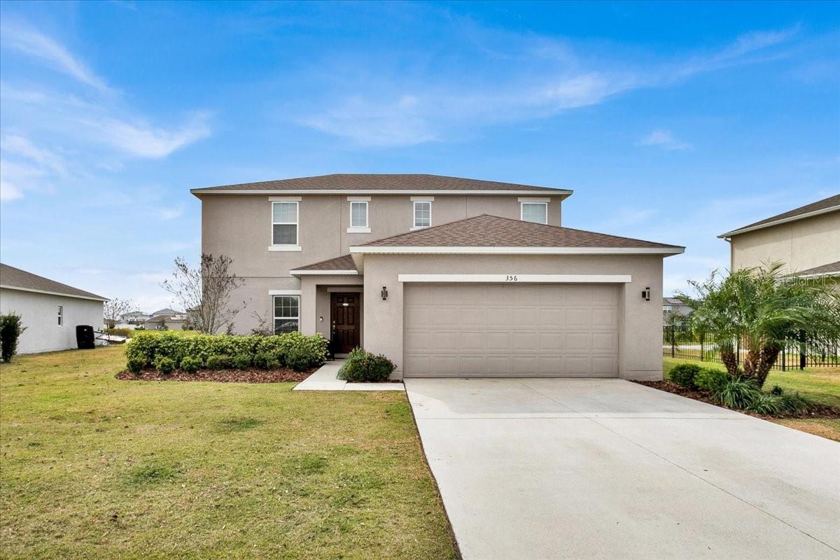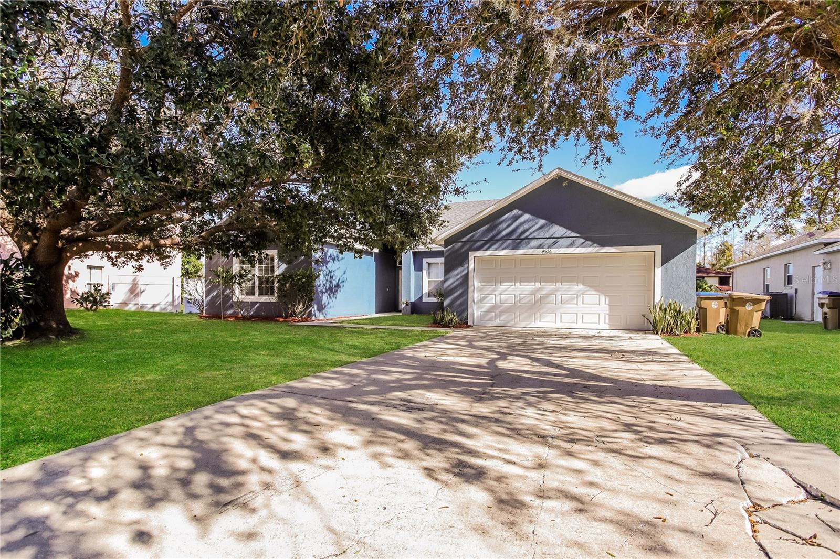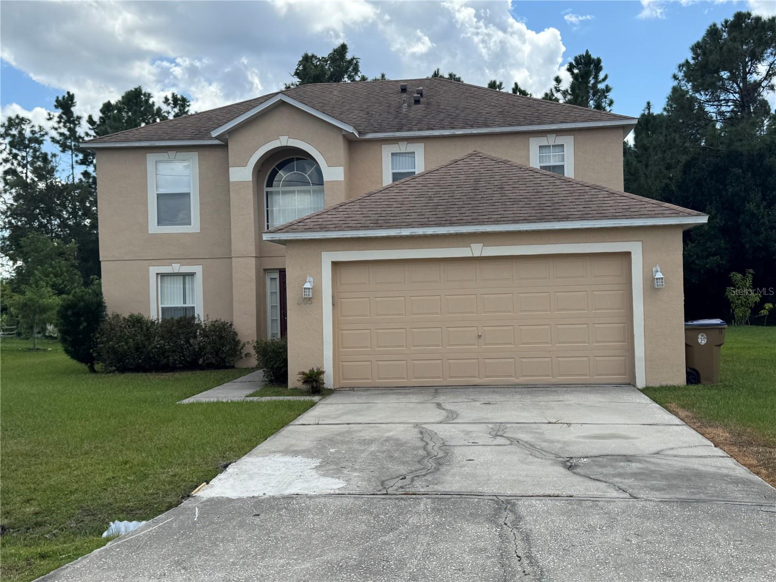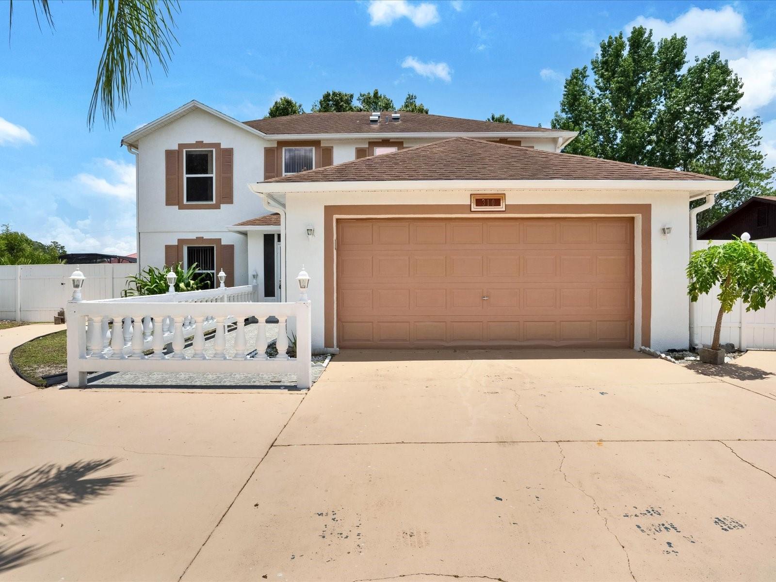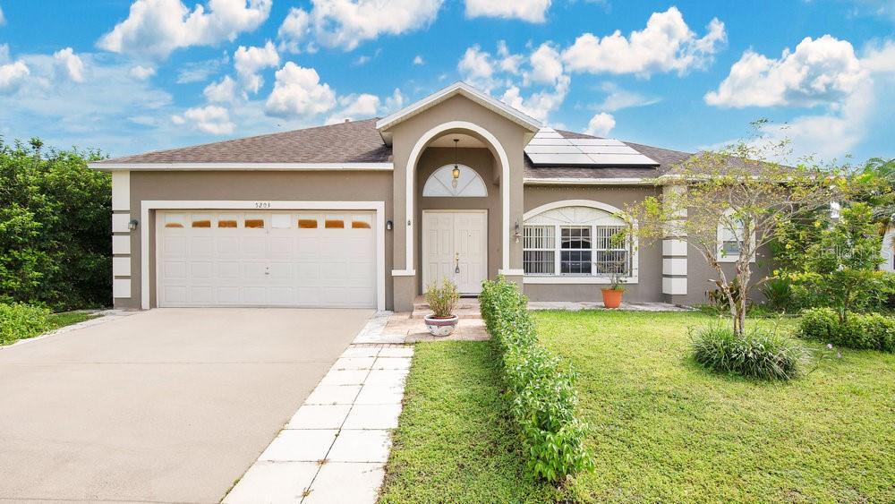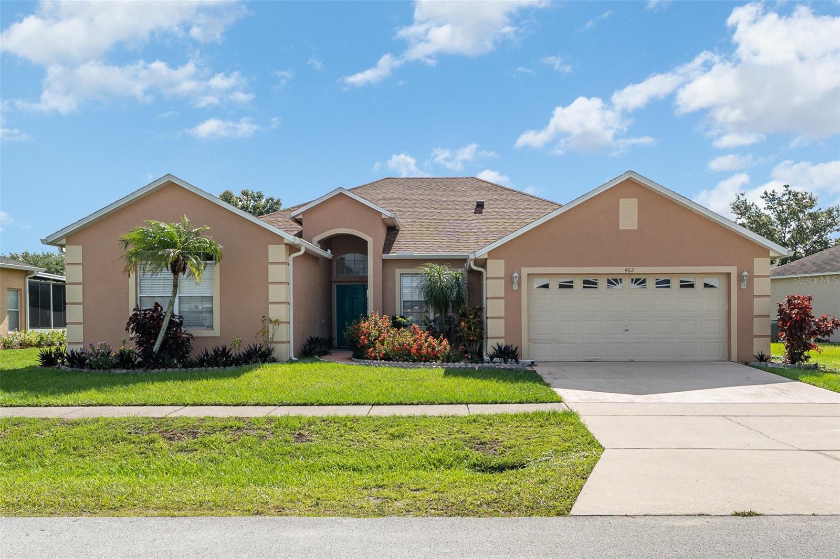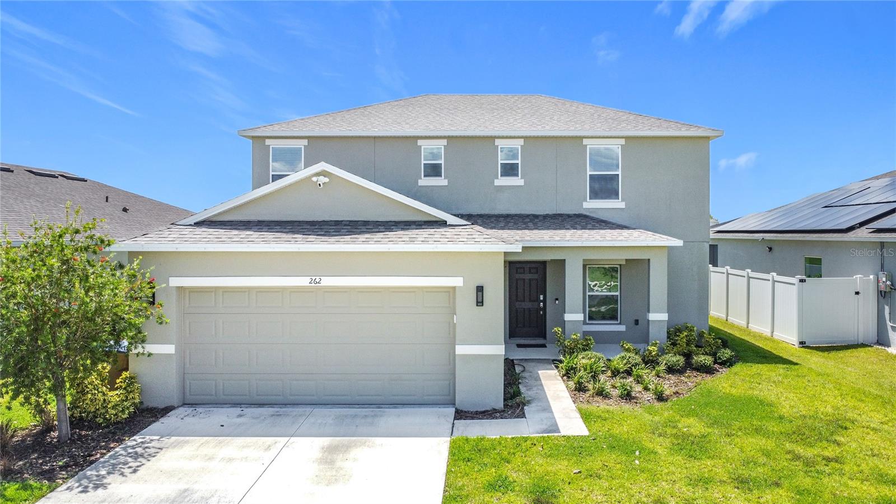330 Chiquita Court, KISSIMMEE, FL 34758
Property Photos

Would you like to sell your home before you purchase this one?
Priced at Only: $328,000
For more Information Call:
Address: 330 Chiquita Court, KISSIMMEE, FL 34758
Property Location and Similar Properties
- MLS#: S5126927 ( Residential )
- Street Address: 330 Chiquita Court
- Viewed: 16
- Price: $328,000
- Price sqft: $148
- Waterfront: No
- Year Built: 1996
- Bldg sqft: 2214
- Bedrooms: 3
- Total Baths: 2
- Full Baths: 2
- Garage / Parking Spaces: 2
- Days On Market: 173
- Additional Information
- Geolocation: 28.1747 / -81.4722
- County: OSCEOLA
- City: KISSIMMEE
- Zipcode: 34758
- Elementary School: Deerwood Elem (Osceola Cty)
- Middle School: Discovery Intermediate
- High School: Poinciana High School
- Provided by: EXP REALTY LLC
- Contact: Timothy Kutner
- 888-883-8509

- DMCA Notice
-
DescriptionBuyer financing could not be obtained. Now is the opportunity to come see and own this spectacular 3 bedroom, 2 bath house with private, screened pool and patio. Upon arriving you'll pull into a long driveway leading to the two car garage and the front lawn adorned with 2 beautiful palm trees. Welcome to Florida living!!! You'll find this house has plenty of outdoor space and backs up to a conservation area providing wonderful privacy. Upon entering this house you'll be invited to rest and relax in the living room which features a distressed wood paneled accent wall. Straight ahead you'll find yourself walking through the walkway leading to the kitchen and dinette, the bonus/flex room featuring a barn door entry with a granite counter wet bar and built in cabinets. To your left will be the first and second bedrooms. Off to the right of the living room is the dining room and the owner's suite. As you walk through, you'll feel the spaciousness of the home accented by the high ceilings. The owner's suite feelings grand with the array of windows in front of you and the high ceilings. The en suite owner's bathroom was renovated with porcelain tile, a rainfall walk in shower, separate jacuzzi jet bathtub, and luxurious double vanity. Both the owner's bathroom and second bathroom feature SMART Bluetooth controlled streaming exhaust fans. The kitchen features stainless steel appliances and granite countertops. All the bedrooms, dining room, kitchen, and owner's bath feature custom sized cellular blinds for the windows. Bedroom 2 has a custom built closet organization system. Leading out to the patio and pool is a sliding glass patio door with built in blinds (installed in 2022). The screened pool enclosure was rescreened on the top in November 2024. The private pool was resurfaced and retiled. The pool deck features fully hand stenciled painted work. The partial covered patio roof with ceiling fan and lighting was added in 2021. The house also features beautiful polychromatic architectural shingles. The roof was installed in 2019. You'll find a second stainless steel refrigerator housed in the garage that will convey to the new owner with the purchase of the house. This home is move in ready and waiting. Come see for yourself.
Payment Calculator
- Principal & Interest -
- Property Tax $
- Home Insurance $
- HOA Fees $
- Monthly -
For a Fast & FREE Mortgage Pre-Approval Apply Now
Apply Now
 Apply Now
Apply NowFeatures
Building and Construction
- Covered Spaces: 0.00
- Exterior Features: Sliding Doors
- Flooring: Ceramic Tile, Tile
- Living Area: 1743.00
- Roof: Shingle
Land Information
- Lot Features: Conservation Area
School Information
- High School: Poinciana High School
- Middle School: Discovery Intermediate
- School Elementary: Deerwood Elem (Osceola Cty)
Garage and Parking
- Garage Spaces: 2.00
- Open Parking Spaces: 0.00
- Parking Features: Driveway, Garage Door Opener
Eco-Communities
- Pool Features: In Ground
- Water Source: None
Utilities
- Carport Spaces: 0.00
- Cooling: Central Air
- Heating: Central, Electric
- Pets Allowed: Yes
- Sewer: Public Sewer
- Utilities: BB/HS Internet Available, Cable Available, Electricity Available, Phone Available, Public, Sewer Available, Water Available
Finance and Tax Information
- Home Owners Association Fee: 85.00
- Insurance Expense: 0.00
- Net Operating Income: 0.00
- Other Expense: 0.00
- Tax Year: 2024
Other Features
- Appliances: Dishwasher, Disposal, Electric Water Heater, Microwave, Range, Refrigerator
- Association Name: Association of Poinciana Villages
- Association Phone: Trish Moore
- Country: US
- Interior Features: Ceiling Fans(s), High Ceilings, Primary Bedroom Main Floor, Stone Counters, Thermostat, Wet Bar
- Legal Description: POINCIANA V 1 NBD 1N PB 3 PG 1 BLK 1436 LOT 20 36-26-28
- Levels: One
- Area Major: 34758 - Kissimmee / Poinciana
- Occupant Type: Vacant
- Parcel Number: 25-26-28-6116-1436-0200
- Views: 16
- Zoning Code: OPUD
Similar Properties
Nearby Subdivisions
Aden North At Westview
Allamanda Grace At Crescent La
Banyan Cove At Cypress Woods
Blackstone Landing Ph 2
Brighton Landings Ph 1
Brighton Landings Ph 2
Broadmoor
Calla Lily Cove At Crescent La
Cherub Homes
Coopersmith Home Owners Associ
Country Side Manor
Crepe Myrtle Cove At Crescent
Dahlia Reserve At Crescent Lak
Doral Pointe
Doral Pointe North
Estate C Ph 1
Fieldstone At Cypress Woods We
Hammock Trails Ph 2a A Rep
Hammock Trails Ph 2b Amd Rep
Hammock Trls Ph 2a
Heatherstone At Crescent Lakes
Jasmine Pointe At Crescent Lak
Little Creek Ph 1
Little Creek Ph 2
Maple Chase At Cypress Woods
Oaks At Cypress Woods The
Orchid Edge At Crescent Lakes
Overlook Reserve Ph 2
Peppertree At Cypress Woods
Pinehurst At Cypress Woods
Pinehurst At Cypress Woods Pb
Poinc Village 1 Nbd 2
Poinciana Village 1 Nbhd 1 Sou
Poinciana Village 1 Nbhd 2
Poinciana Village 2 Nbhd 1
Poinciana Village 2 Nbhd 3
Poinciana Vlg 2 Nbhd 1
Regency Pointe
St James Park
St James S Park
Stepping Stone
Stepping Stone Pod A Ph 1
Stepping Stone Pod A Ph 2
Stepping Stone Pod Aph 1
Tamarind Parke At Cypress Wood
The Oaks
Trafalgar Village Ph 1
Trafalgar Village Ph 2
Trafalgar Village Ph 3
Waterview Ph 1b
Waterview Ph 2b
Waterview Ph 3b
Westview 45s Aa
Westview Pod B Neighborhood 2a
Willow Bend At Crescent Lakes

- Broker IDX Sites Inc.
- 750.420.3943
- Toll Free: 005578193
- support@brokeridxsites.com


























