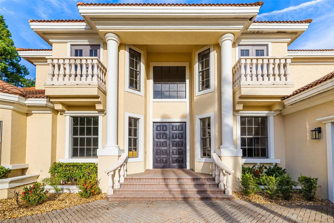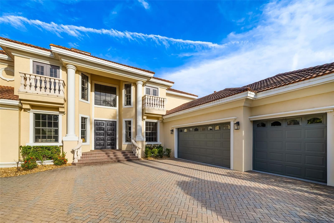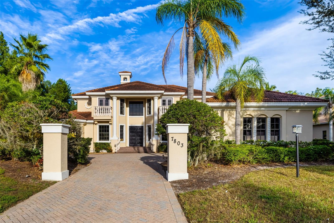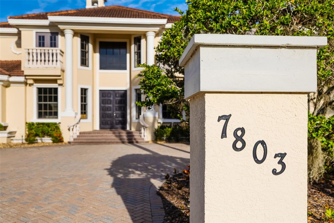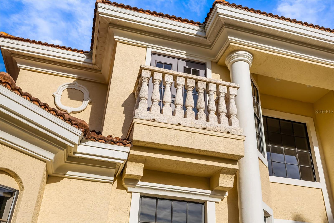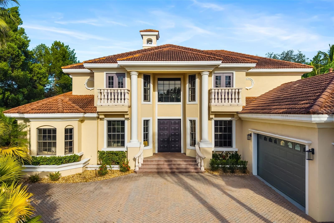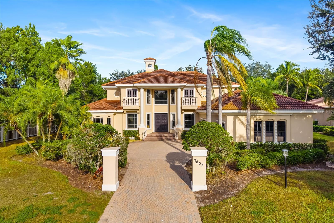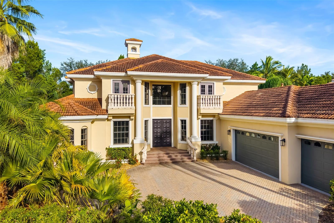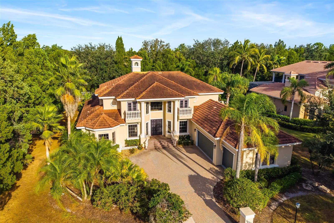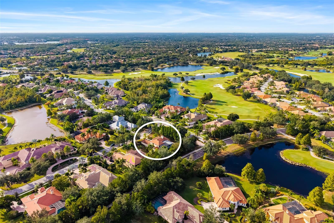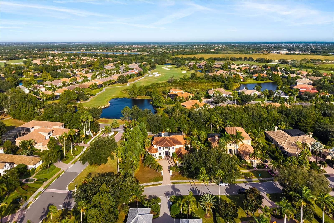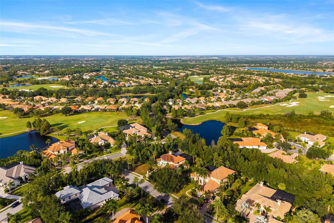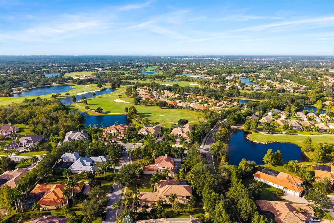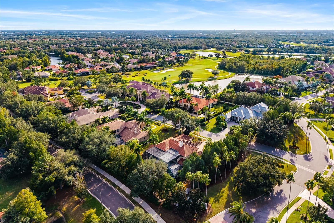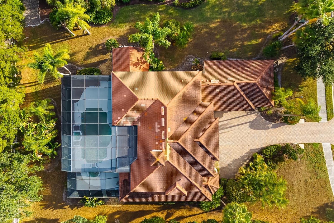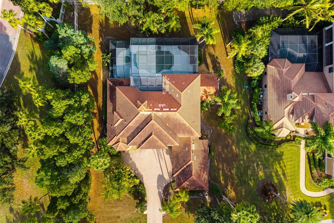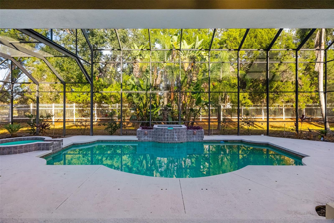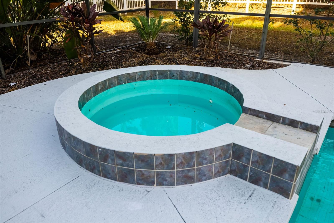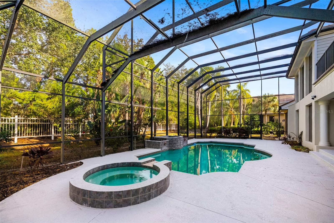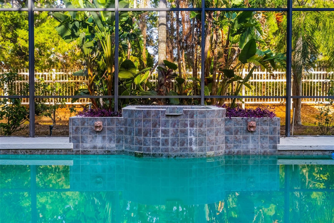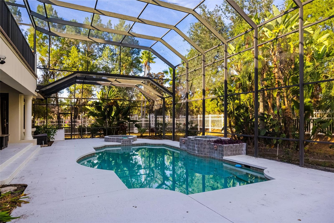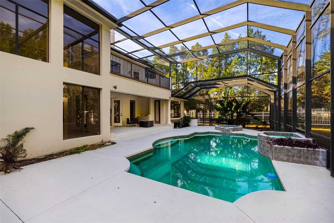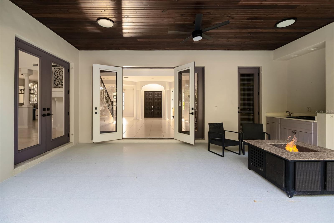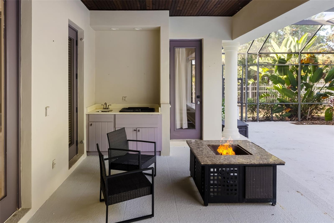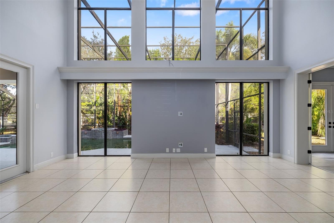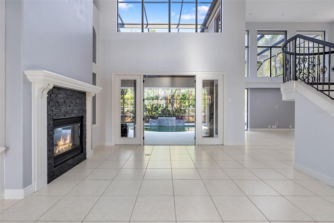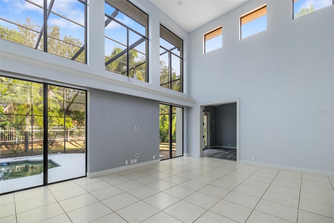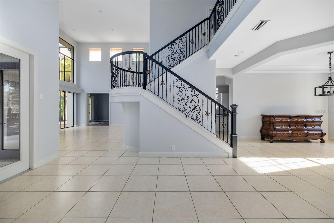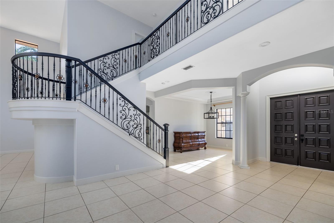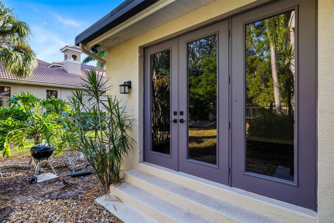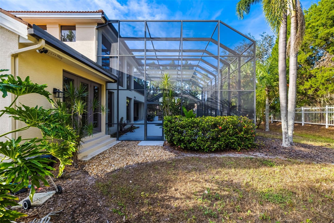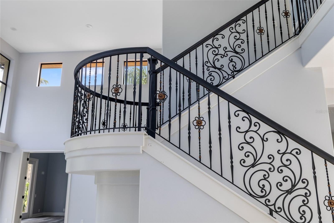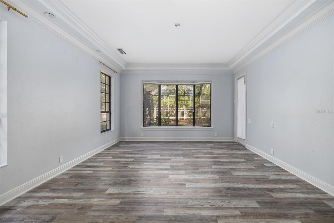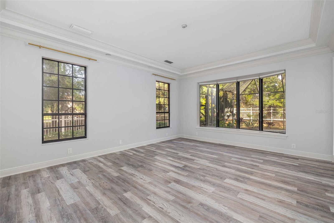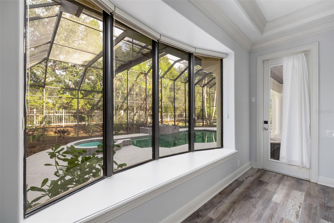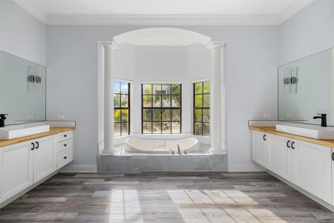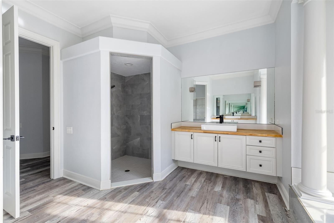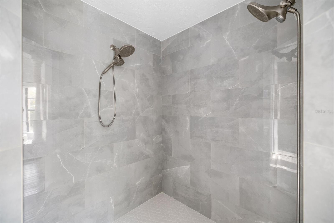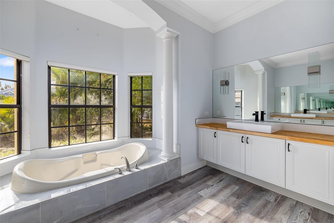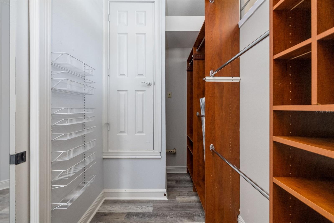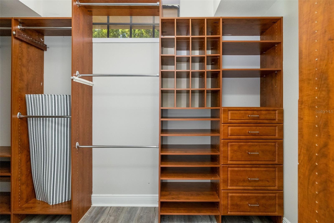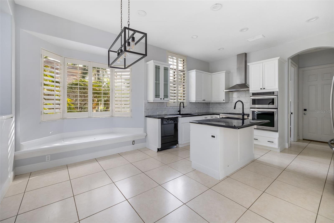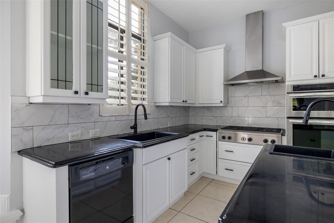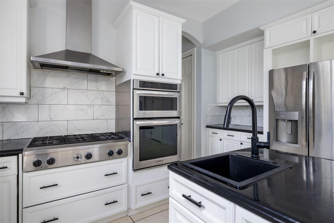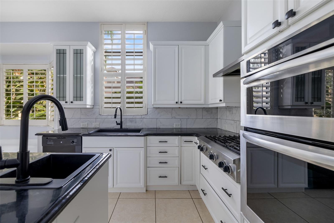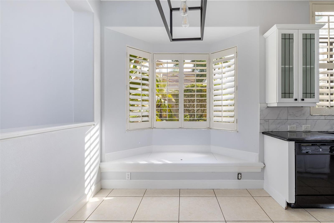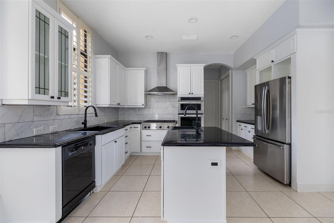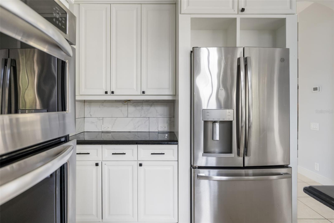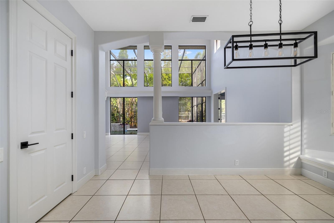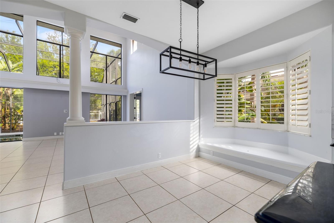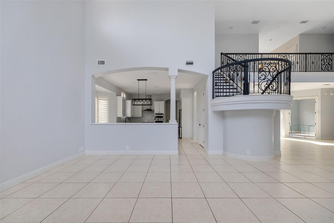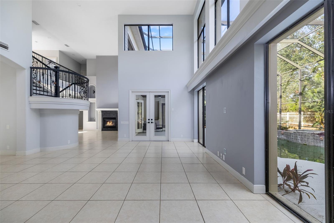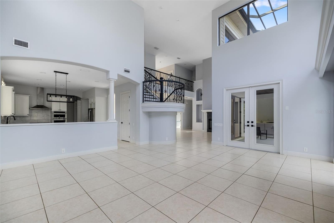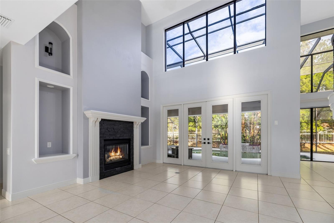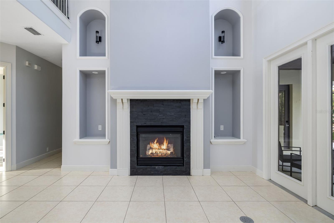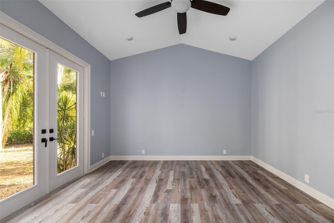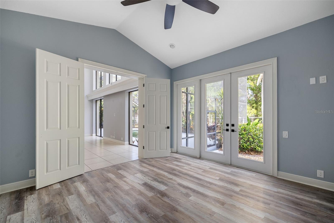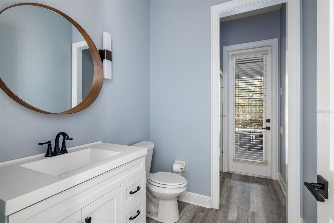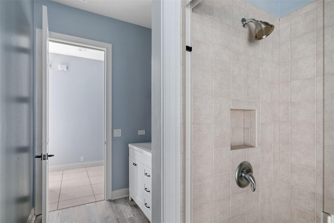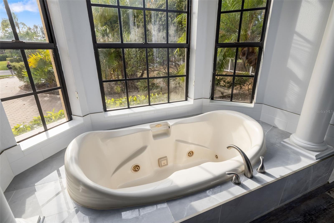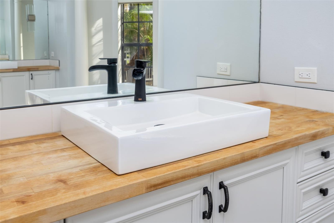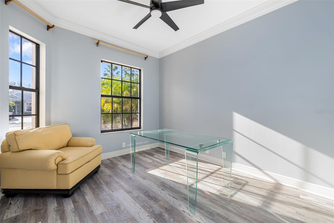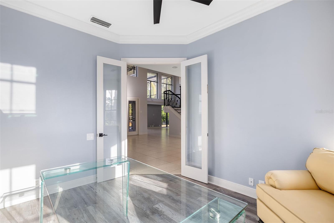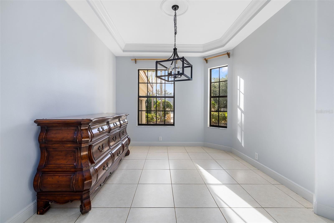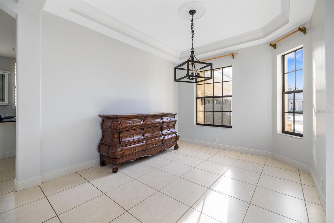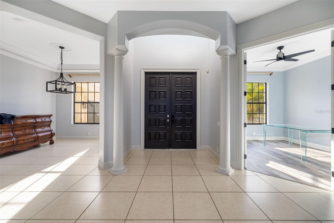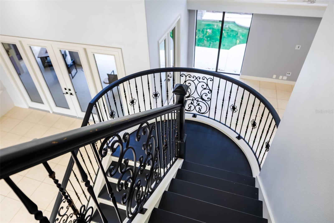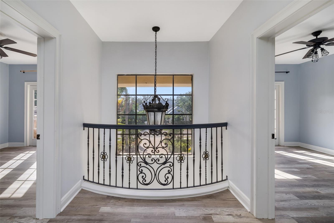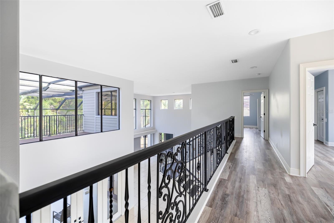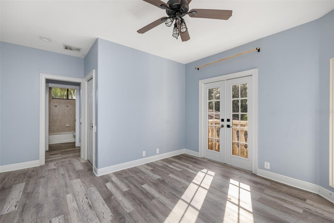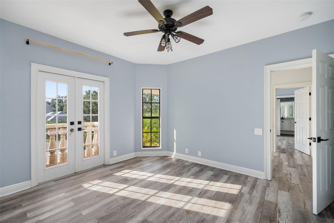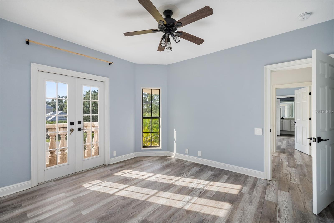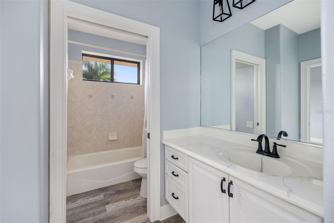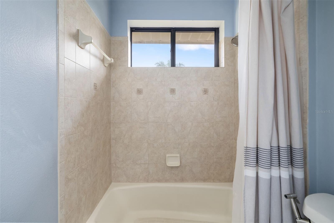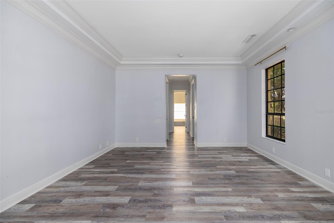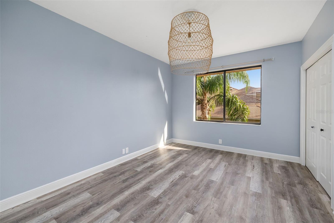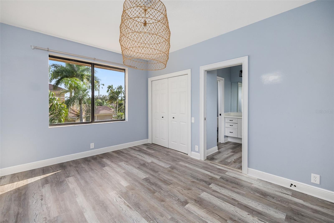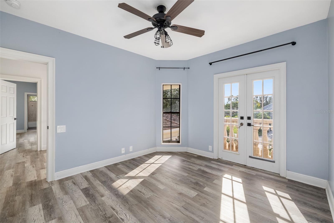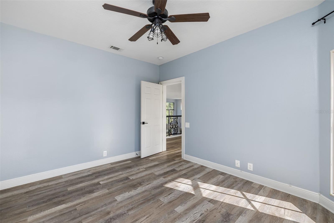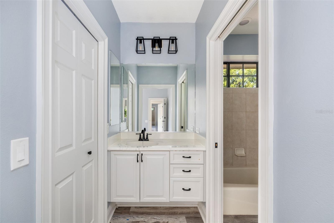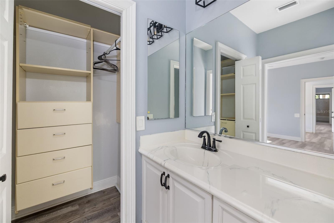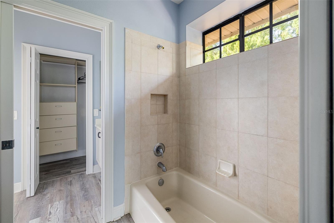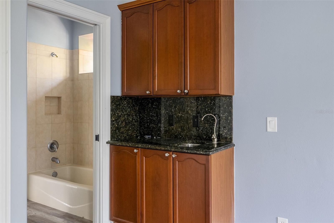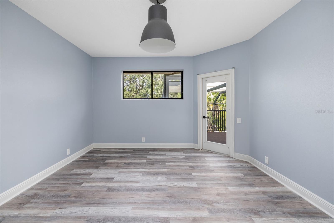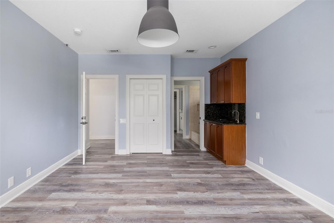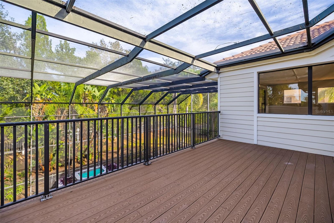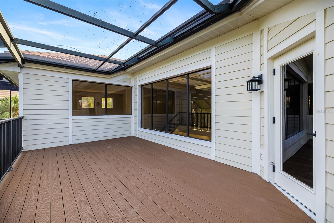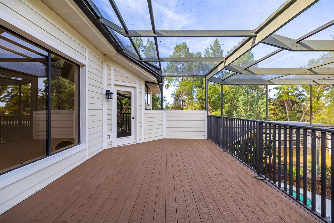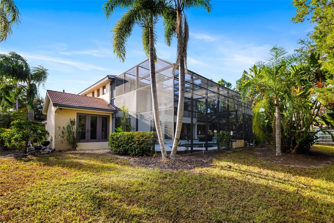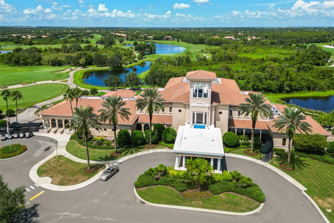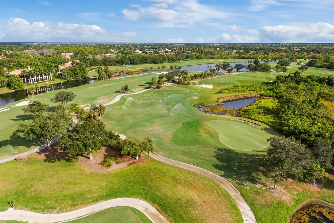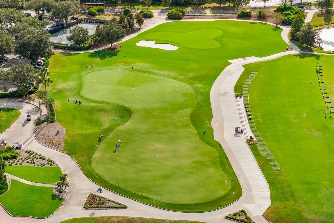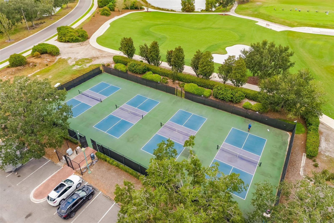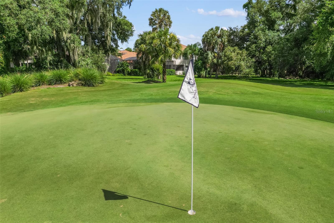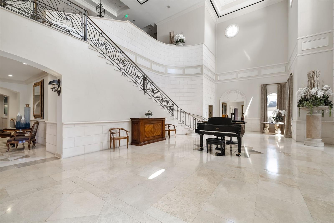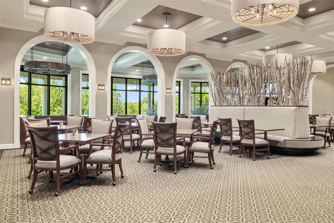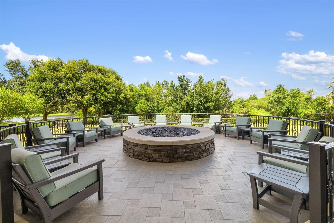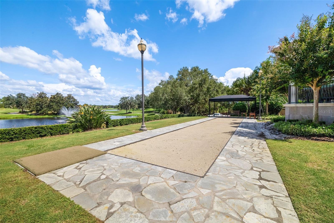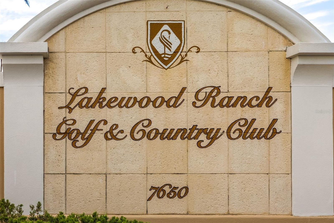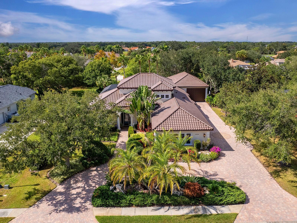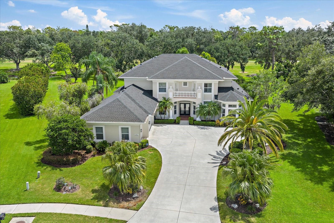7803 Mathern Court, LAKEWOOD RANCH, FL 34202
Property Photos
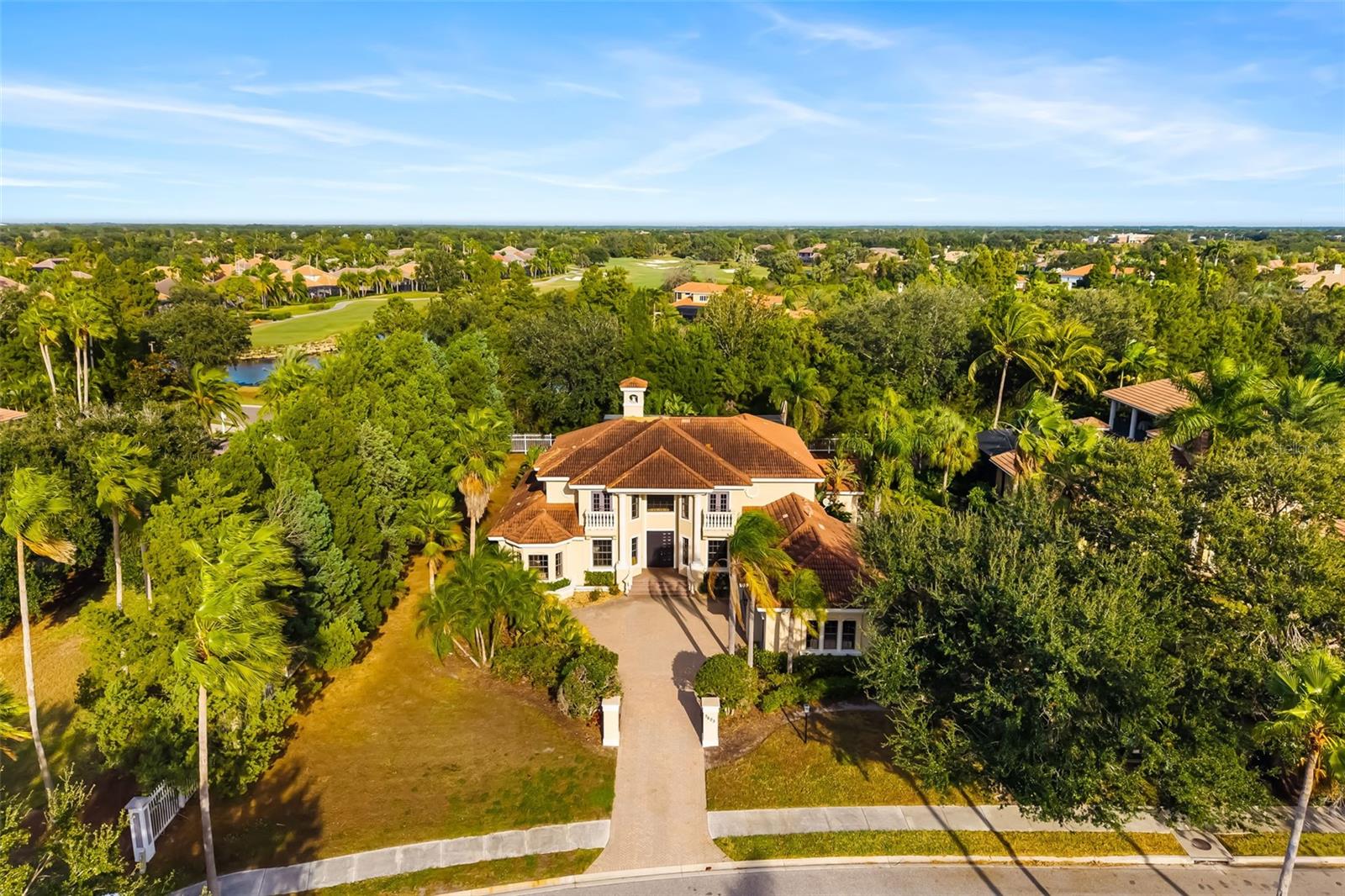
Would you like to sell your home before you purchase this one?
Priced at Only: $1,450,000
For more Information Call:
Address: 7803 Mathern Court, LAKEWOOD RANCH, FL 34202
Property Location and Similar Properties
- MLS#: A4671863 ( Residential )
- Street Address: 7803 Mathern Court
- Viewed: 19
- Price: $1,450,000
- Price sqft: $267
- Waterfront: No
- Year Built: 2003
- Bldg sqft: 5431
- Bedrooms: 5
- Total Baths: 4
- Full Baths: 4
- Garage / Parking Spaces: 3
- Days On Market: 11
- Additional Information
- Geolocation: 27.3994 / -82.4058
- County: MANATEE
- City: LAKEWOOD RANCH
- Zipcode: 34202
- Subdivision: Lakewood Ranch Country Club
- Elementary School: Robert E Willis
- Middle School: Nolan
- High School: Lakewood Ranch
- Provided by: COLDWELL BANKER REALTY
- Contact: Steve Slocum
- 941-739-6777

- DMCA Notice
-
DescriptionYou've dreamt of your own renovation project, flipping thru design magazines and websites daily, posting your inspiration to Pinterest...but you can't find a place that's deserving of your style and priced accordingly...Until Now! This Arthur Rutenberg built home on Lakewood Ranch CC's most Famous street, Mathern Ct, is waiting for your inspirations and the sweat equity will be worth it! Checking in at almost 4100 square feet, you have many flexible options with the living spaces AND the heart of the home features a footprint where you will bring a TRUE Chef's Kitchen to Life. The floorplan includes a bonus room is off the family room that would be a great spot for a 2nd office or a playroom at the front of the home is a study/den, perfect for your home office. Primary bedroom and large ensuite bath are located downstairs as well. Head upstairs on the stately staircase to 4 bedrooms (2 have their own balcony) with 3 baths and another deck views the pool and outdoor space from above.. Below, a large covered lanai with wood inlay ceiling and outdoor grille lead to steps to the large private pool, spa and water feature. Finishing of the luxury that awaits is a large 3 car side load garage, framing the courtyard driveway and entry way. In the gates of the renowned Lakewood Ranch Country Club Portmarnock Cul de Sac community, residents enjoy a lifestyle defined by luxury and leisure. Lakewood Ranch Country Club members are offered 4 championship golf courses (a 5th planned) 3 Clubhouses, a member only fitness center, tennis and pickleball courts, and an Members clubhouse with fine dining or social events. Inside the gates, you're greeted with mature landscapes, scenic walking trails and so close to Lakewood Ranch Main Street, Waterside Place, UTC Mall, newly Opened Mote Marine, multiple grocers, world renowned culinary treasures and a short ride to many of areas top beaches. Come and bring those inspirations along, this place located in all the splendor of Lakewood Ranch Country Club is waiting for you...your invitation to design a home is calling!
Payment Calculator
- Principal & Interest -
- Property Tax $
- Home Insurance $
- HOA Fees $
- Monthly -
For a Fast & FREE Mortgage Pre-Approval Apply Now
Apply Now
 Apply Now
Apply NowFeatures
Building and Construction
- Builder Name: Arthur Rutenburg
- Covered Spaces: 0.00
- Exterior Features: Outdoor Grill, Sliding Doors, Sprinkler Metered
- Flooring: Ceramic Tile, Luxury Vinyl
- Living Area: 4058.00
- Roof: Tile
Land Information
- Lot Features: Cul-De-Sac, In County, Near Golf Course
School Information
- High School: Lakewood Ranch High
- Middle School: Nolan Middle
- School Elementary: Robert E Willis Elementary
Garage and Parking
- Garage Spaces: 3.00
- Open Parking Spaces: 0.00
- Parking Features: Garage Faces Side
Eco-Communities
- Pool Features: Gunite, In Ground
- Water Source: Public
Utilities
- Carport Spaces: 0.00
- Cooling: Central Air
- Heating: Natural Gas
- Pets Allowed: Cats OK, Dogs OK, Yes
- Sewer: Public Sewer
- Utilities: Cable Connected, Electricity Connected, Natural Gas Connected, Phone Available, Public
Finance and Tax Information
- Home Owners Association Fee Includes: Guard - 24 Hour
- Home Owners Association Fee: 0.00
- Insurance Expense: 0.00
- Net Operating Income: 0.00
- Other Expense: 0.00
- Tax Year: 2024
Other Features
- Appliances: Built-In Oven, Cooktop, Microwave, Range Hood
- Association Name: Lakewood Ranch Town Hall
- Association Phone: 941-907-0202
- Country: US
- Furnished: Unfurnished
- Interior Features: Ceiling Fans(s), Eat-in Kitchen, High Ceilings, Kitchen/Family Room Combo, Living Room/Dining Room Combo, Open Floorplan, Primary Bedroom Main Floor, Solid Surface Counters, Thermostat, Walk-In Closet(s)
- Legal Description: LOT 31 BLK C LAKEWOOD RANCH COUNTRY CLUB VILLAGE SUBPHASE N UNIT 2 A/K/A PORTMARNOCK PI#5884.8210/9
- Levels: Two
- Area Major: 34202 - Bradenton/Lakewood Ranch/Lakewood Rch
- Occupant Type: Vacant
- Parcel Number: 588482109
- Possession: Close Of Escrow
- Style: Florida, Mediterranean
- View: Trees/Woods
- Views: 19
- Zoning Code: PDMU/W
Similar Properties
Nearby Subdivisions
Concession Ph I
Concession Ph Ii Blk A
Concession Ph Ii Blk B Ph Iii
Country Club East
Country Club East At Lakewd Rn
Country Club East At Lakewood
Del Webb Lakewood Ranch
Del Webb Ph Ia
Del Webb Ph Iii Subph 3a 3b 3
Del Webb Ph V Sph D
Del Webb Ph V Subph 5a 5b 5c
Del Webb Phase Ib Subphases D
Edgewater Village
Edgewater Village Sp B Un 1
Edgewater Village Subphase A
Edgewater Village Subphase B
Greenbrook Village Sp Y
Greenbrook Village Subphase Cc
Greenbrook Village Subphase Gg
Greenbrook Village Subphase K
Greenbrook Village Subphase Kk
Greenbrook Village Subphase Ll
Greenbrook Village Subphase P
Greenbrook Village Subphase T
Isles At Lakewood Ranch Ph I-a
Isles At Lakewood Ranch Ph Ia
Lake Club
Lake Club Ph I
Lake Club Ph Iv Subph A Aka Ge
Lake Club Ph Iv Subph B2 Aka G
Lake Club Ph Iv Subph C1 Aka G
Lake Club Ph Iv Subphase A Aka
Lake View Estates At The Lake
Lakewood Ranch
Lakewood Ranch Ccv Sp Ff
Lakewood Ranch Country Club
Lakewood Ranch Country Club Ea
Lakewood Ranch Country Club Vi
River Club South Subphase Ii
River Club South Subphase Iv
River Club South Subphase Va
Riverwalk Ridge
Riverwalk Village Cypress Bank
Riverwalk Village Subphase F
Siena
Summerfield Forest
Summerfield Village
Summerfield Village Cypress Ba
Summerfield Village Subphase A
Summerfield Village Subphase B
Summerfield Village Subphase C
The Country Club

- Broker IDX Sites Inc.
- 750.420.3943
- Toll Free: 005578193
- support@brokeridxsites.com



