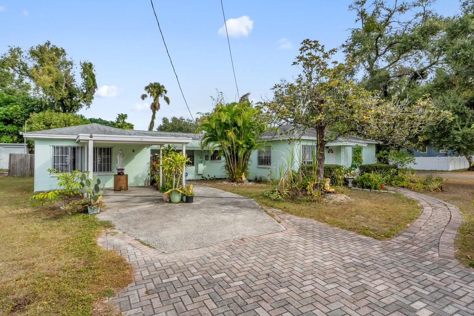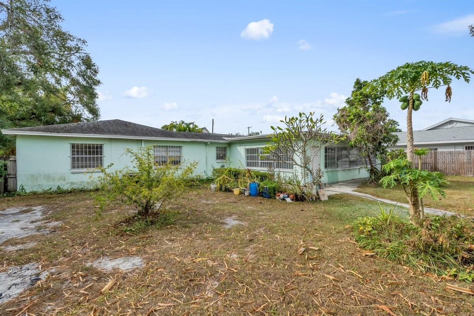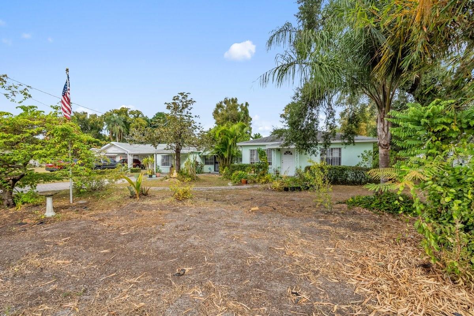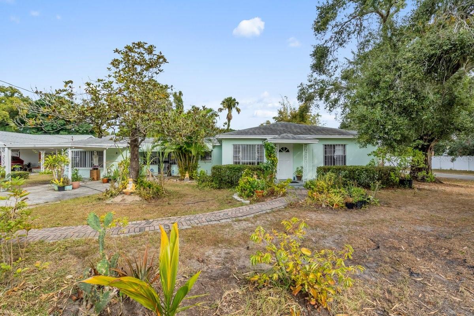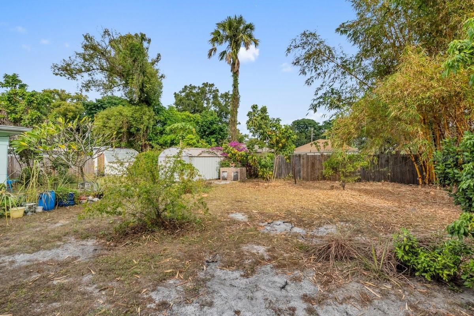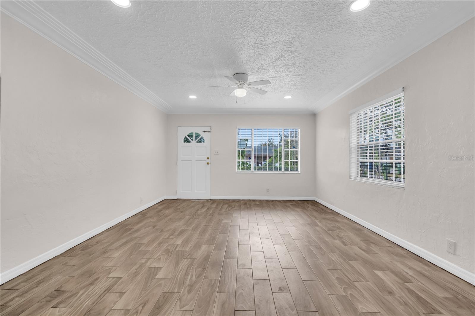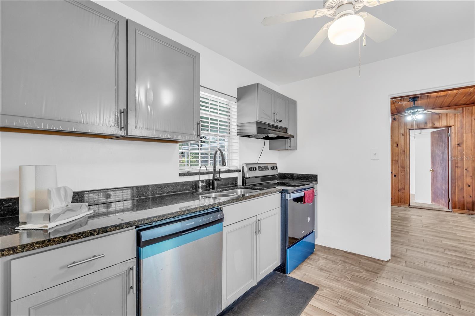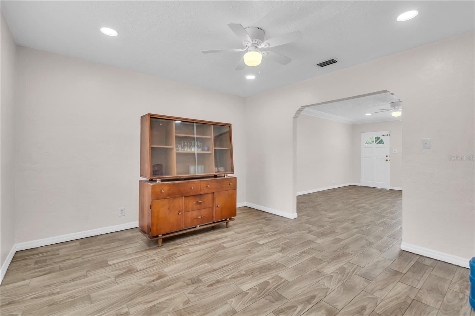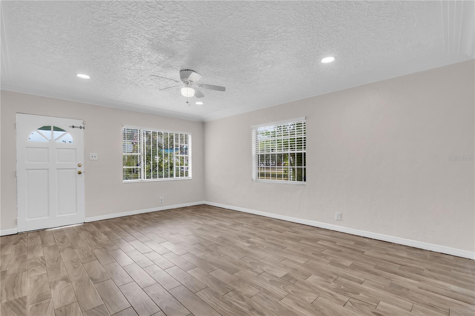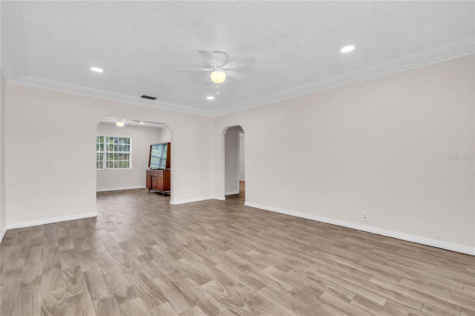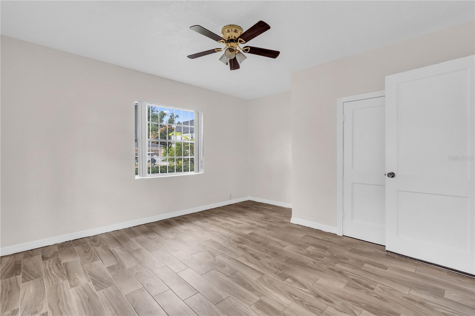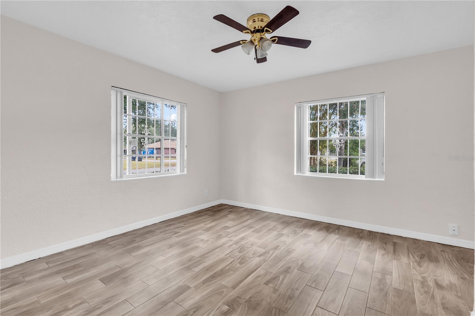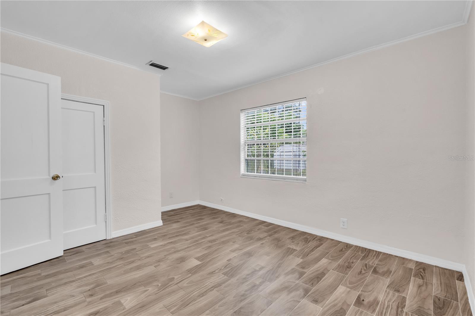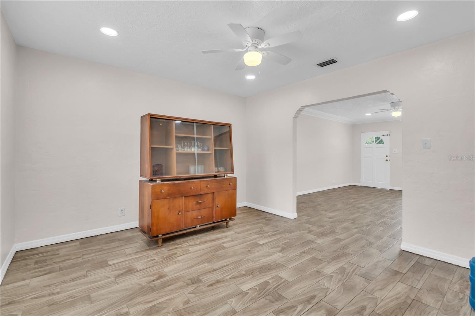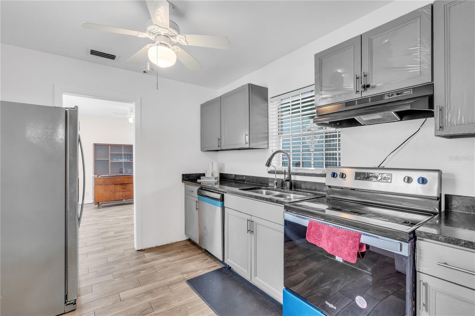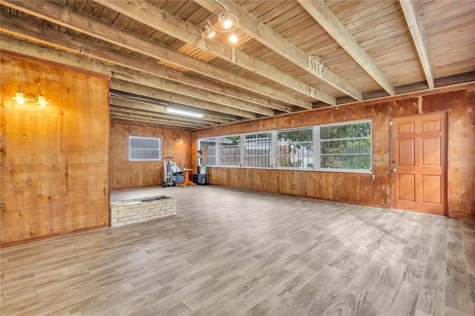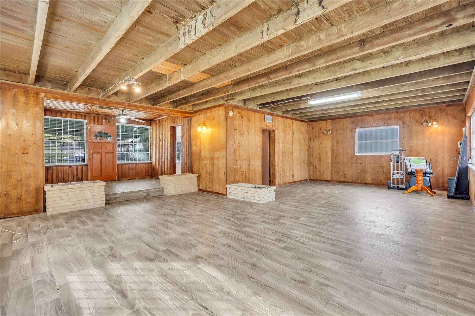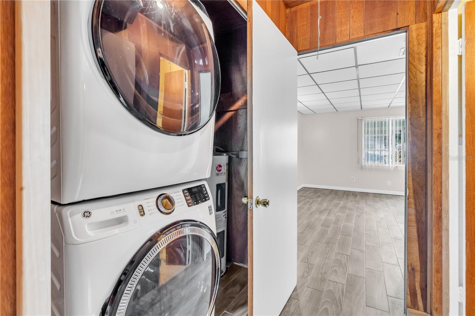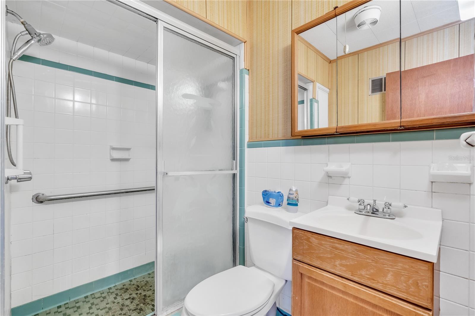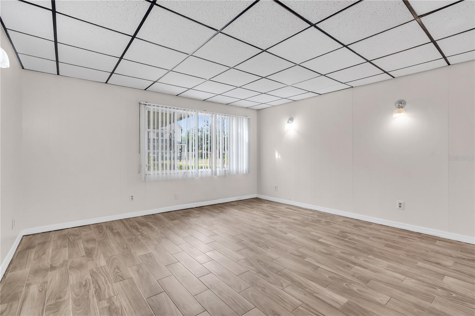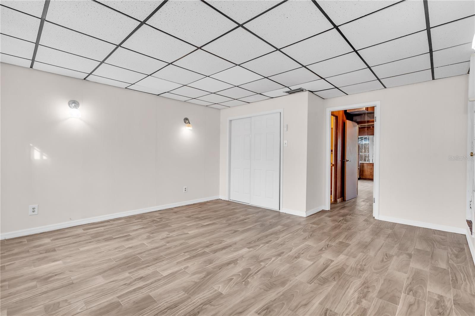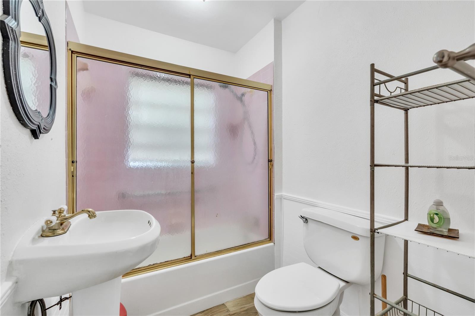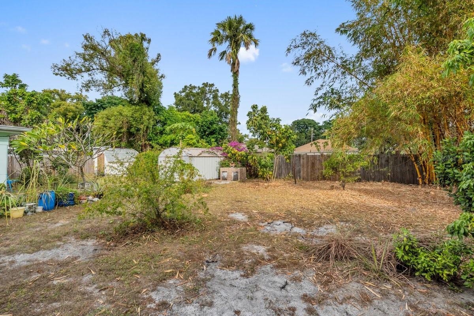1712 Caracas Street, TAMPA, FL 33610
Property Photos
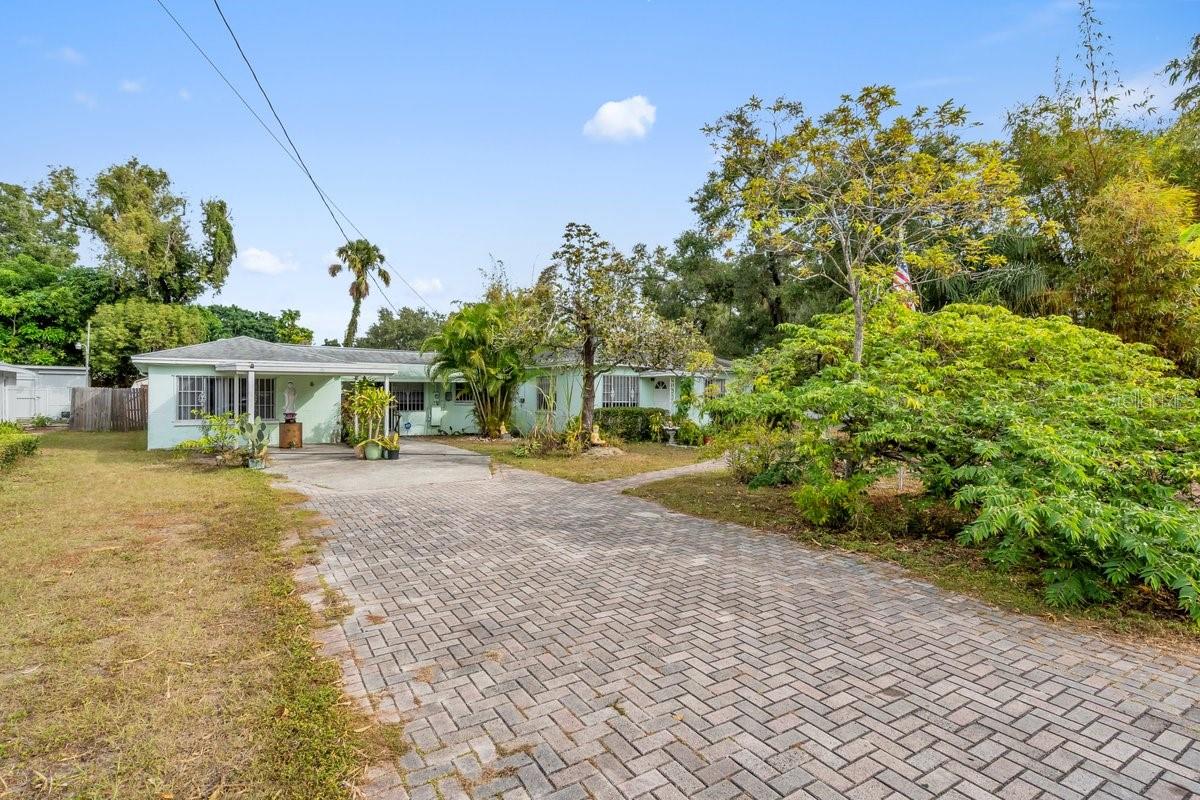
Would you like to sell your home before you purchase this one?
Priced at Only: $415,000
For more Information Call:
Address: 1712 Caracas Street, TAMPA, FL 33610
Property Location and Similar Properties
- MLS#: A4671649 ( Residential )
- Street Address: 1712 Caracas Street
- Viewed: 20
- Price: $415,000
- Price sqft: $176
- Waterfront: No
- Year Built: 1951
- Bldg sqft: 2358
- Bedrooms: 3
- Total Baths: 2
- Full Baths: 2
- Garage / Parking Spaces: 1
- Days On Market: 11
- Additional Information
- Geolocation: 27.9922 / -82.4401
- County: HILLSBOROUGH
- City: TAMPA
- Zipcode: 33610
- Subdivision: Fifteenth Street Sites
- Provided by: FINE PROPERTIES
- Contact: Alven Nguyen
- 941-782-0000

- DMCA Notice
-
DescriptionWelcome to this spacious home in the heart of Tampa, FL! The home offers 3BR and 2BA, 2136 sqft all on an over sized corner lot which is partially fenced. Garage was converted into the master bedroom, bath and inside utility. Large family room/bonus room and breeze way which is currently used as Breakfast area are included in the air conditioned space. Very nice formal living and dining rooms, two bedrooms and bath off those rooms. Cozy kitchen with all appliances staying. One car carport attached and room for additional cars on pavered driveway. The huge back and front yard offers many varies of fruit trees for the likings. New tile floorings and new paint throughout the home. The last and best thing about this home is that it sits on a prime location near everything there is to Tampa, FL....Night life, Buccaneer Football Stadium, Walmart, Publix, local restaurants, and of course the flee markets... Come check this home our, send your offer....and make it your own home in Tampa, FL
Payment Calculator
- Principal & Interest -
- Property Tax $
- Home Insurance $
- HOA Fees $
- Monthly -
For a Fast & FREE Mortgage Pre-Approval Apply Now
Apply Now
 Apply Now
Apply NowFeatures
Building and Construction
- Covered Spaces: 0.00
- Exterior Features: Rain Gutters
- Flooring: Carpet, Ceramic Tile
- Living Area: 2136.00
- Other Structures: Shed(s)
- Roof: Membrane, Shingle
Land Information
- Lot Features: Corner Lot, City Limits, Level, Near Public Transit, Paved
Garage and Parking
- Garage Spaces: 0.00
- Open Parking Spaces: 0.00
Eco-Communities
- Water Source: Public
Utilities
- Carport Spaces: 1.00
- Cooling: Central Air
- Heating: Central, Electric
- Sewer: Public Sewer
- Utilities: Cable Connected, Electricity Connected, Public
Finance and Tax Information
- Home Owners Association Fee: 0.00
- Insurance Expense: 0.00
- Net Operating Income: 0.00
- Other Expense: 0.00
- Tax Year: 2024
Other Features
- Appliances: Dishwasher, Disposal, Dryer, Electric Water Heater, Microwave, Range, Refrigerator, Washer
- Association Name: NA
- Country: US
- Interior Features: Ceiling Fans(s), Split Bedroom, Window Treatments
- Legal Description: E 95 FT OF W 307.5 FT OF N 137.28 FT OF NE1/4 OF SW1/4 OF NE1/4
- Levels: One
- Area Major: 33610 - Tampa / East Lake
- Occupant Type: Vacant
- Parcel Number: A-06-29-19-ZZZ-000005-76490.0
- Style: Ranch
- Views: 20
- Zoning Code: RS-60
Similar Properties
Nearby Subdivisions
3fb Wilma
Altamira Heights
American Sub Corr
Beacon Hill
Bellmont Heights
Belmontjackson Heights Are
Belmontjackson Heights Area
Bens Sub
Bethel Heights
Big Oaks Sub
Bonita
Bonita Blks 26 To 30 32 To
California Heights
Campobello Blocks 1 To 30
Central Village
Chesterfield Heights
Courtland Sub Rev
East Henry Heights Add
Eastern Heights
Edgewood
Emory Heights
Englewood
Fifteenth Street Sites
Forest Park Resub Of Blocks 1
Galloway Heights
Grove Hill Heights
Haimovitz Resub
Hawks Landing
Hills Subdivision
Kings Forest
Kings Forest Lot 20 Block 4
Lakewood Crest Ph 2
Mora Sub
Motor Enclave
Motor Enclave Ph 1
Motor Enclave Phase 1
Motor Enclave Phase 2
Northview Hills Unit 3
Northview Terrace Sub
Oak Heights
Osborne Ave Sub
Pardeau Shores
Peddy Hackney Sub
Peelers Sub
Pine Ridge
Progreso
Riverbend Manor
Sperry Grove Estates Rev P
Staleys Sub
Strathmore
Tripoli Place
Unity Circle
Unity Circle Rev
Unplatted
Waverly Village
Westmoreland Pines
Wing F L Sub
Winifred Park
Woodland Terrace Add
Woodward Terrace
Zion Heights
Zion Heights Add

- Broker IDX Sites Inc.
- 750.420.3943
- Toll Free: 005578193
- support@brokeridxsites.com



