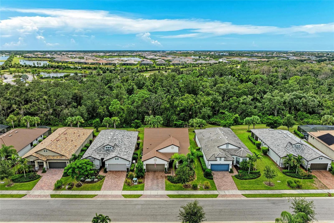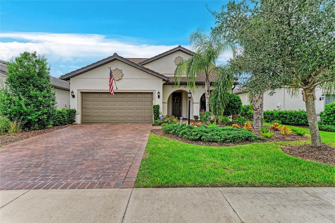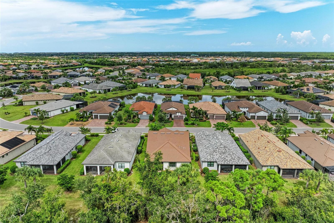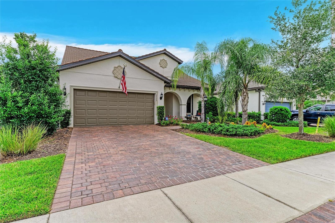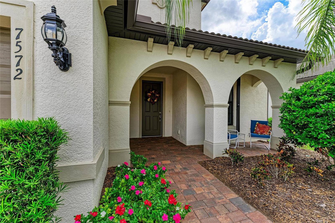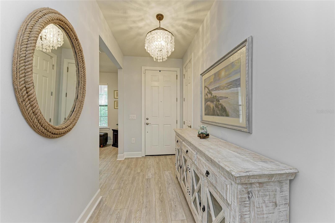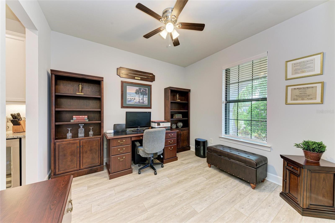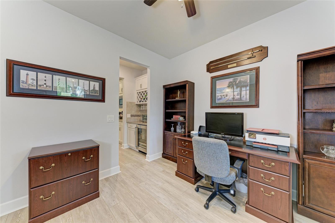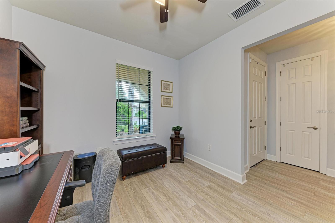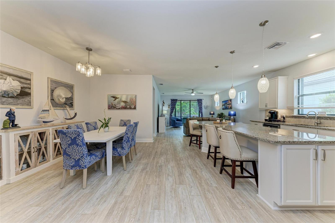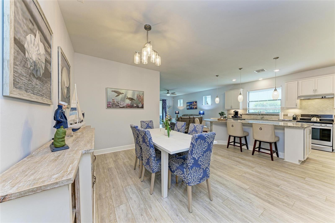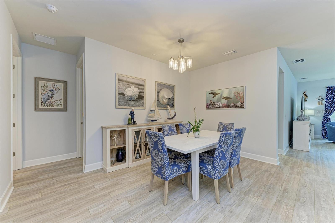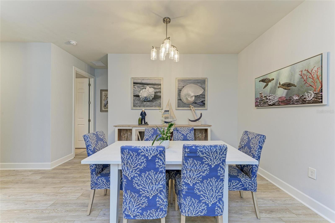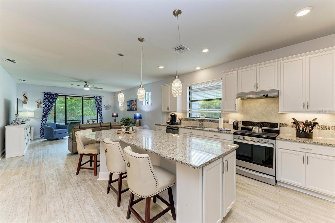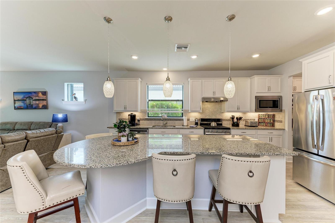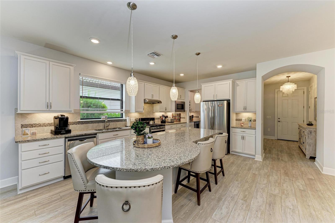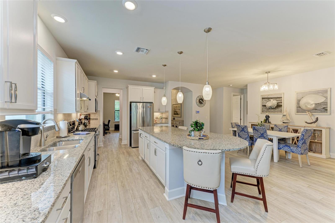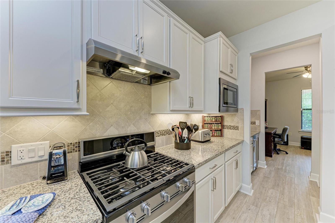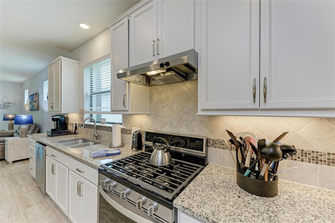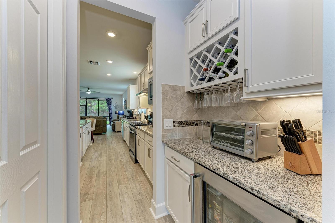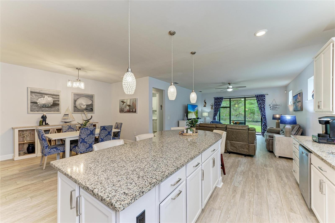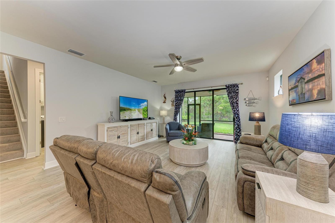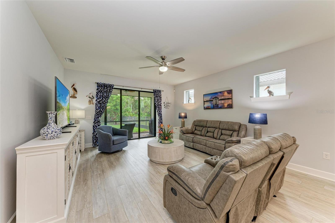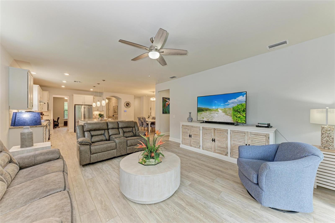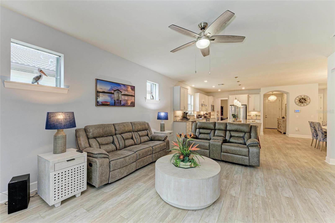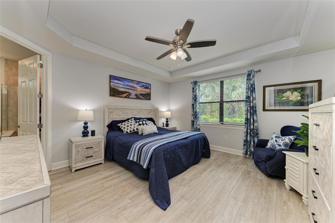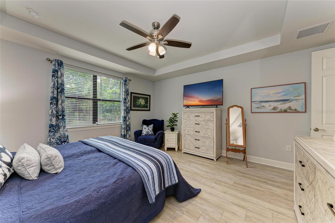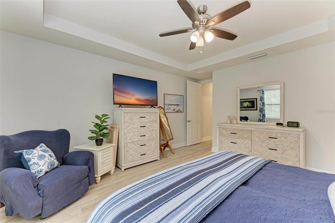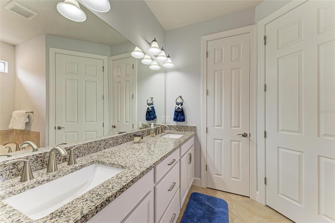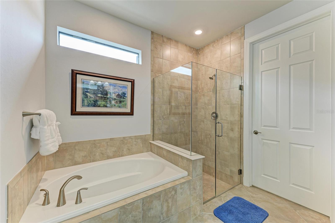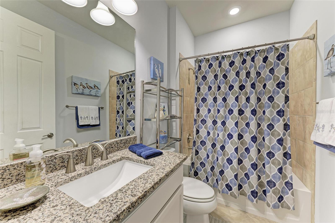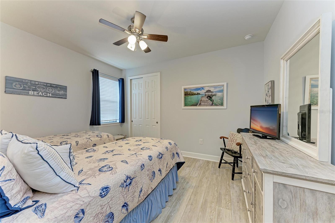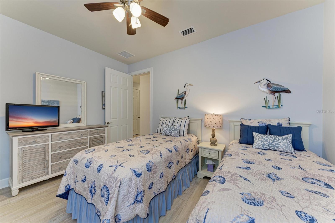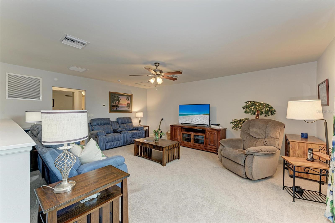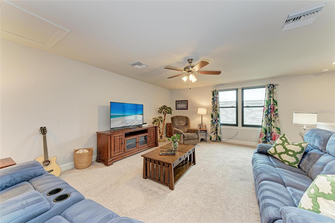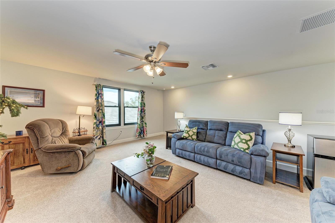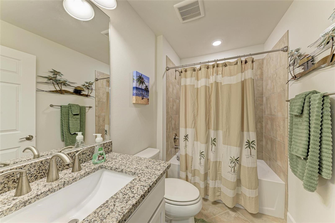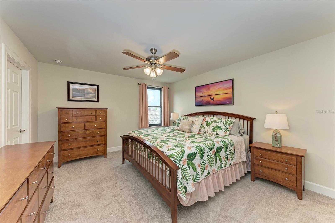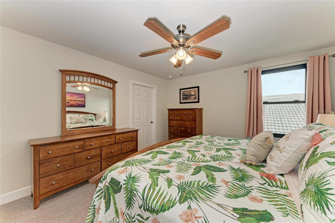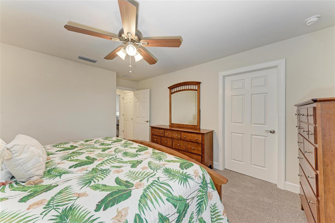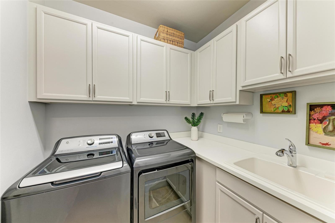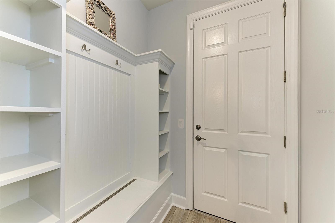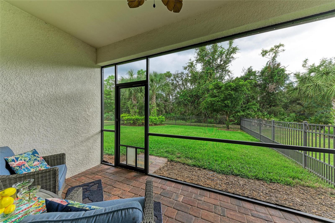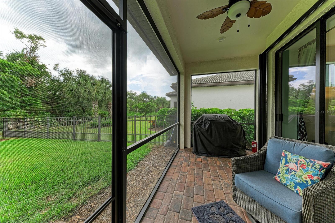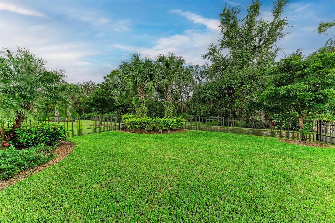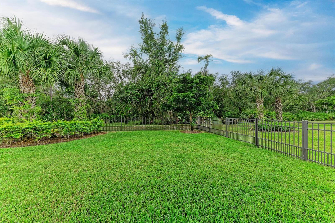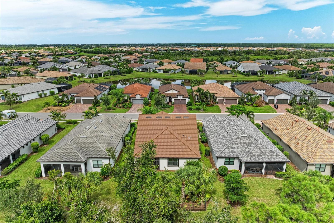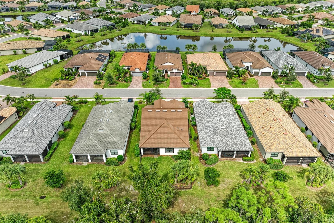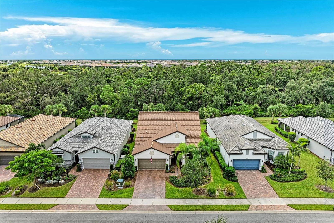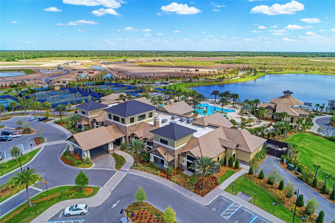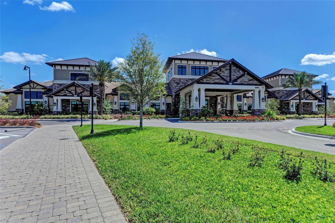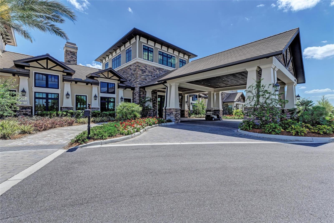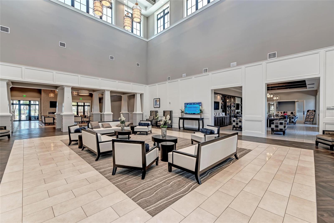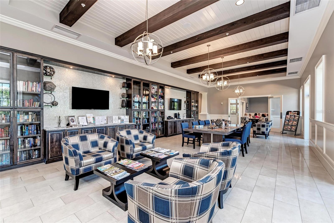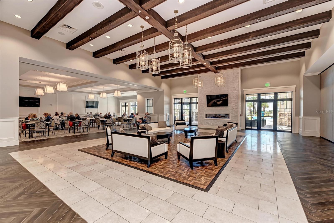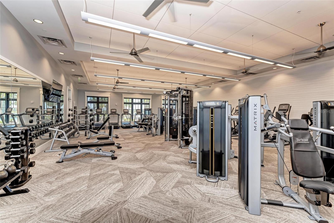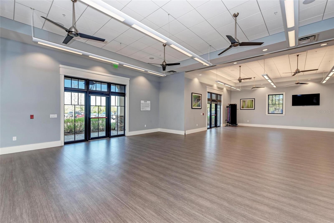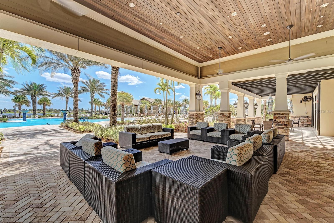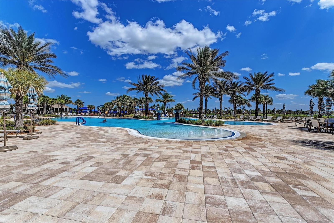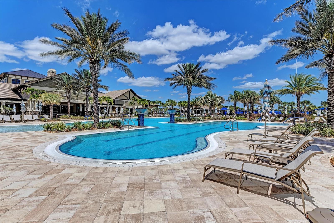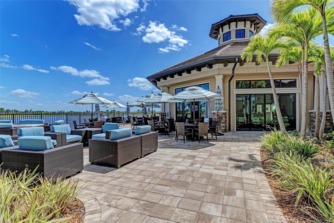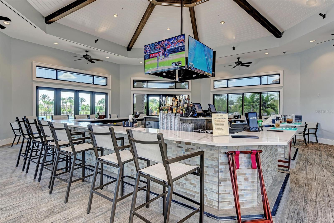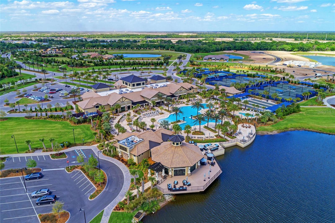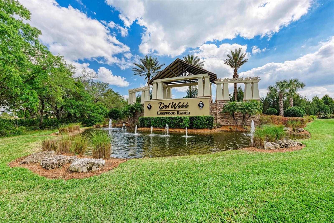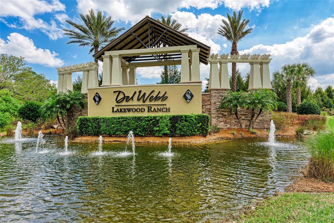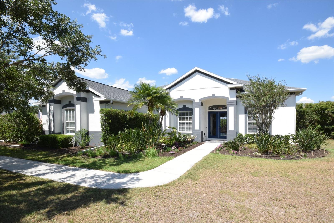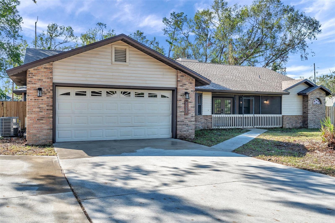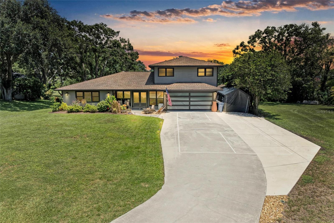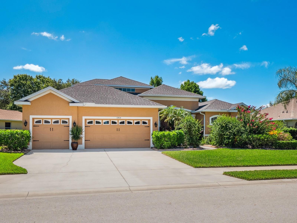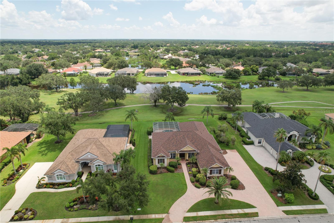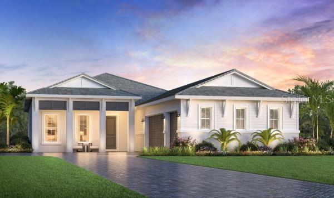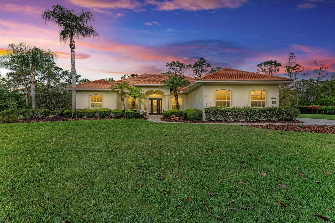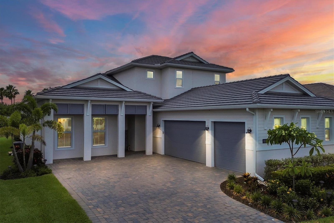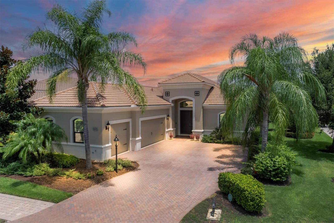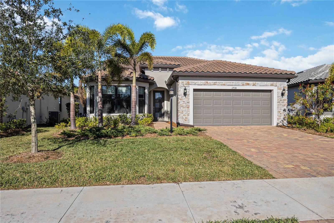7572 Viola Loop, BRADENTON, FL 34202
Property Photos
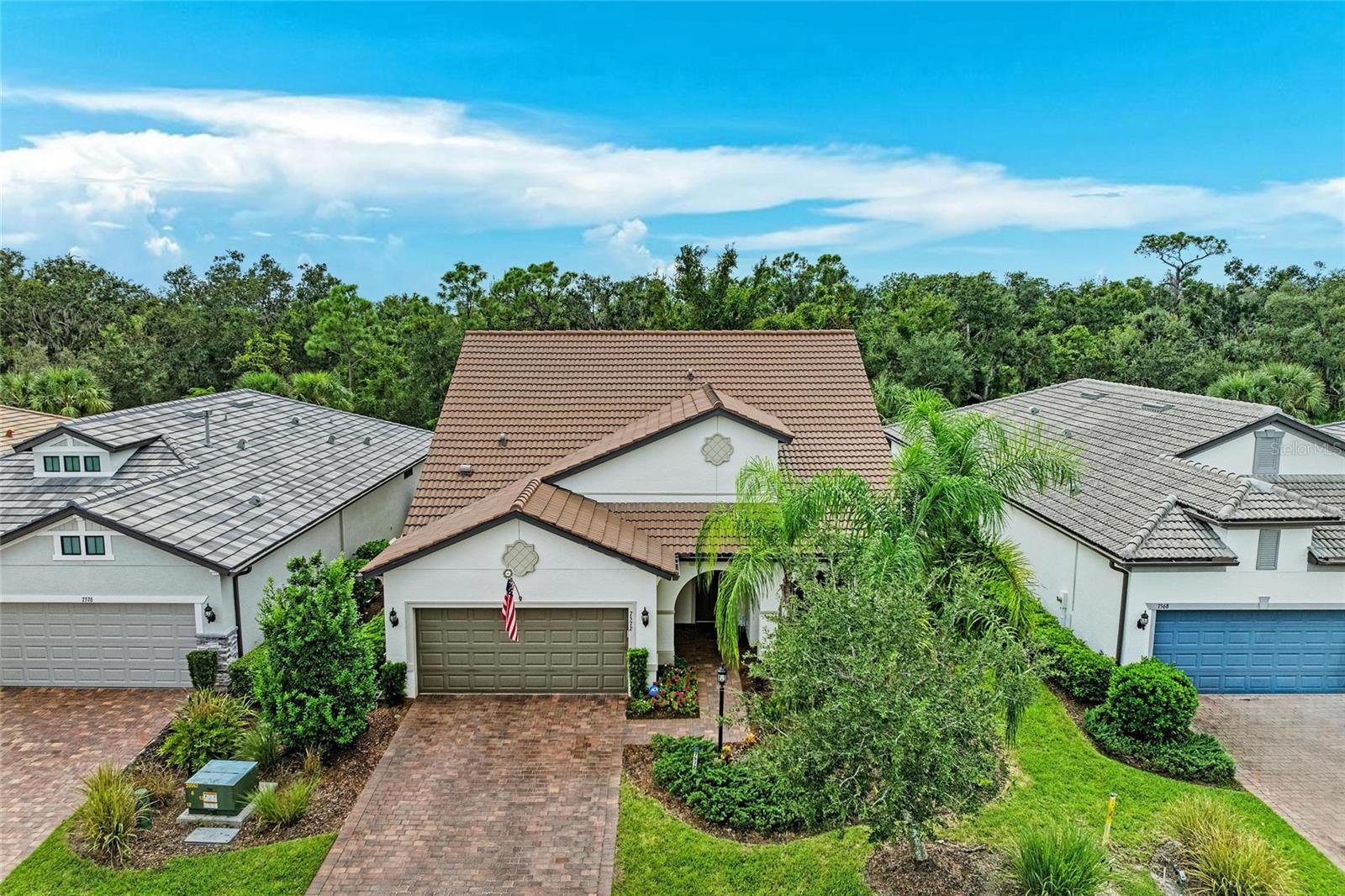
Would you like to sell your home before you purchase this one?
Priced at Only: $799,000
For more Information Call:
Address: 7572 Viola Loop, BRADENTON, FL 34202
Property Location and Similar Properties
- MLS#: A4666076 ( Residential )
- Street Address: 7572 Viola Loop
- Viewed: 20
- Price: $799,000
- Price sqft: $226
- Waterfront: No
- Year Built: 2019
- Bldg sqft: 3530
- Bedrooms: 3
- Total Baths: 3
- Full Baths: 3
- Garage / Parking Spaces: 2
- Days On Market: 12
- Additional Information
- Geolocation: 27.4032 / -82.3626
- County: MANATEE
- City: BRADENTON
- Zipcode: 34202
- Subdivision: Del Webb Ph Ii Subphases 2a 2b
- Provided by: EXP REALTY LLC
- Contact: Jon Buice
- 888-883-8509

- DMCA Notice
-
DescriptionExperience unmatched 55+ living at Del Webb in Lakewood Ranch, Florida. Downsizing but still need extra space for guest, this 2,867 sq ft home nestled in the heart of this vibrant community may be the answer. The home offers the pinnacle of comfort, style, and convenience, perfectly tailored for baby boomers retiring to Lakewood Ranch. The home has undergone a series of recent upgrades that set it apart. Enjoy the durability of luxury vinyl flooring throughout the first floor. The interior has been freshly painted that compliments any style with elegance. New lighting fixtures provide a bright and contemporary look, while updated kitchen cabinetry enhances the heart of your home. Upstairs, new hurricane impact windows were added, and accordion style shutters downstairs add security during storms. The Martin Ray floor plan seamlessly blends extra space and practicality, featuring a 3 car tandem garage with ample room for vehicles and storage. An inviting front porch offers a charming entrance, and a versatile den/gathering room is perfect for work, relaxation, or as a TV room. The kitchen is a chefs dream, boasting granite countertops that pair beautifully with soft close cabinetry. An expansive island with pendant lighting is perfect for entertaining, and the walk in pantry offers ample storage for all your culinary needs. A butlers pantry comes complete with a wine refrigerator, wine rack, and glassware storage. Unwind in the owners suite, which includes a tray ceiling that enhances the sense of space with natural light. The spa like bath features a garden tub, frameless glass shower, and ceiling height tile. Details like 8' solid core doors and upgraded baseboards add a touch of elegance. The second floor offers a spacious loft/bonus area for those needing extra room. This area is ideal for guests, multigenerational living, or a crafting area. Also the additional 3rd bedroom with a full bathroom is perfect for privacy and comfort, there is also a very large walk in closet for extra storage. The expansive outdoor area includes pocket sliding glass doors that lead to a fenced backyard, perfect for those with pets. The screened in lanai overlooking a private wooded preserve for a serene escape, the perfect place for your morning coffee or relaxing at sunset. Del Webb at Lakewood Ranch offers an array of community amenities to enhance your lifestyle. The 28,000 square foot clubhouse is the heart of community activities. A resort style pool and fitness center keep you active and refreshed, while tennis and pickleball courts cater to sports enthusiasts. An art studio and billiards room foster creativity and relaxation. This home offers both privacy and easy access to the best of Lakewood Ranch. Ground maintenance is included, allowing you more time to enjoy the vibrant community and its offerings. Embrace the best of Florida living in this exceptional 55+ community. Dont miss the opportunity to make this beautifully upgraded home your own. Experience unmatched comfort and style in Del Webb at Lakewood Ranch today!
Payment Calculator
- Principal & Interest -
- Property Tax $
- Home Insurance $
- HOA Fees $
- Monthly -
For a Fast & FREE Mortgage Pre-Approval Apply Now
Apply Now
 Apply Now
Apply NowFeatures
Building and Construction
- Covered Spaces: 0.00
- Exterior Features: Hurricane Shutters, Sliding Doors
- Flooring: Carpet, Luxury Vinyl
- Living Area: 2867.00
- Roof: Tile
Garage and Parking
- Garage Spaces: 2.00
- Open Parking Spaces: 0.00
Eco-Communities
- Water Source: Public
Utilities
- Carport Spaces: 0.00
- Cooling: Central Air
- Heating: Central
- Pets Allowed: Yes
- Sewer: Public Sewer
- Utilities: Cable Connected, Electricity Connected, Natural Gas Connected, Sewer Connected, Sprinkler Recycled, Underground Utilities, Water Connected
Finance and Tax Information
- Home Owners Association Fee Includes: Guard - 24 Hour, Pool, Escrow Reserves Fund, Fidelity Bond, Maintenance Grounds, Management, Recreational Facilities
- Home Owners Association Fee: 1402.00
- Insurance Expense: 0.00
- Net Operating Income: 0.00
- Other Expense: 0.00
- Tax Year: 2024
Other Features
- Appliances: Dishwasher, Disposal, Dryer, Gas Water Heater, Microwave, Range, Range Hood, Refrigerator, Washer, Wine Refrigerator
- Association Name: Kristin Stapleton
- Association Phone: 941-739-0411
- Country: US
- Interior Features: Ceiling Fans(s), High Ceilings, In Wall Pest System, Living Room/Dining Room Combo, Open Floorplan, Primary Bedroom Main Floor, Solid Surface Counters, Solid Wood Cabinets, Tray Ceiling(s), Walk-In Closet(s), Window Treatments
- Legal Description: LOT 583, DEL WEBB PH II, SUBPH 2A, 2B & 2C PI#5861.3455/9
- Levels: Two
- Area Major: 34202 - Bradenton/Lakewood Ranch/Lakewood Rch
- Occupant Type: Owner
- Parcel Number: 586134559
- Views: 20
- Zoning Code: PD-R
Similar Properties
Nearby Subdivisions
0587600 River Club South Subph
Braden Woods Ph I
Braden Woods Ph Iii
Braden Woods Ph V
Braden Woods Ph Vi
Concession Ph I
Concession Ph Ii Blk B Ph Iii
Country Club East At Lakewd Rn
Country Club East At Lakewood
Del Webb
Del Webb Ph I-a
Del Webb Ph I-b Subphases D &
Del Webb Ph Ia
Del Webb Ph Ib Subphases D F
Del Webb Ph Ii Subphases 2a 2b
Del Webb Ph Ii Subphases 2a, 2
Del Webb Ph Iii Subph 3a 3b 3
Del Webb Ph Iii Subph 3a, 3b &
Del Webb Ph Iv Subph 4a 4b
Del Webb Ph Iv Subph 4a & 4b
Del Webb Ph V Sph D
Del Webb Ph V Subph 5a 5b 5c
Del Webb Ph V Subph 5a, 5b & 5
Foxwood At Panther Ridge
Isles At Lakewood Ranch Ph I-a
Isles At Lakewood Ranch Ph Ia
Isles At Lakewood Ranch Ph Ii
Isles At Lakewood Ranch Ph Iii
Isles At Lakewood Ranch Ph Iv
Lake Club Ph I
Lake View Estates At The Lake
Lakewood Ranch Country Club Vi
Not Applicable
Oakbrooke I At River Club Nort
Preserve At Panther Ridge
Preserve At Panther Ridge Ph I
Preserve At Panther Ridge Ph V
River Club
River Club North
River Club North Lts 1-85
River Club North Lts 113147
River Club North Lts 185
River Club South Subphase I
River Club South Subphase Ii
River Club South Subphase Iii
River Club South Subphase Iv
River Club South Subphase Vb1
Waterbury Park At Lakewood Ran

- Broker IDX Sites Inc.
- 750.420.3943
- Toll Free: 005578193
- support@brokeridxsites.com



