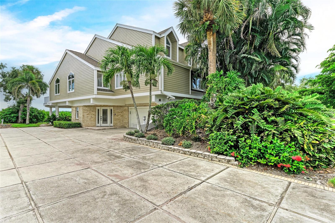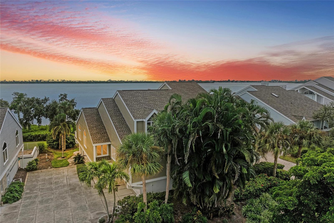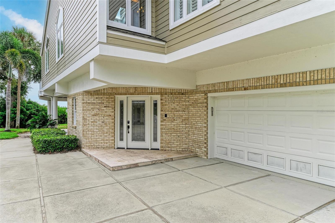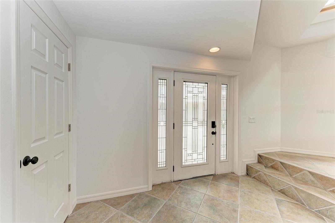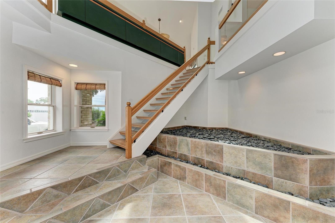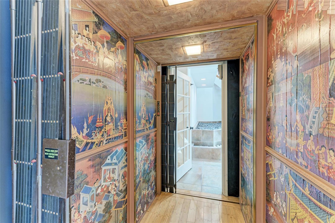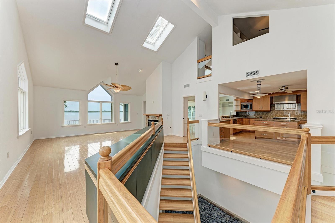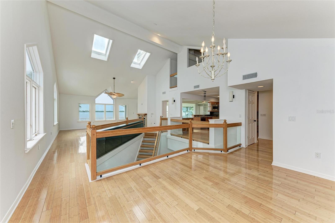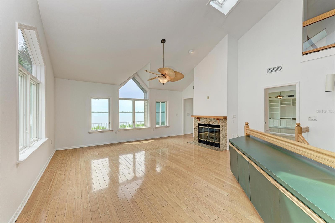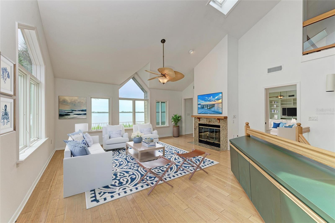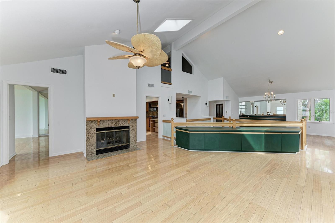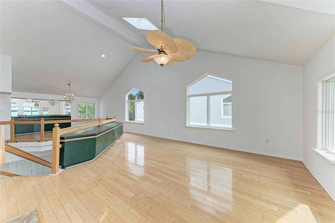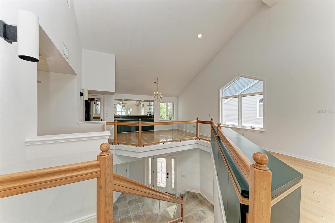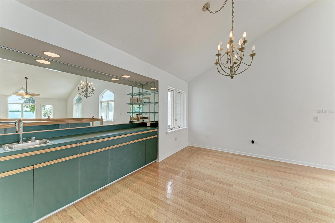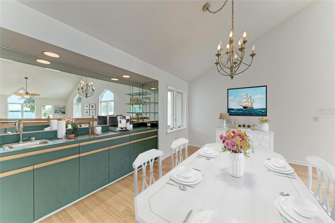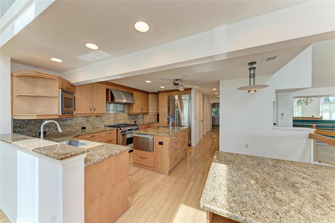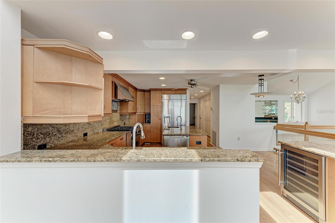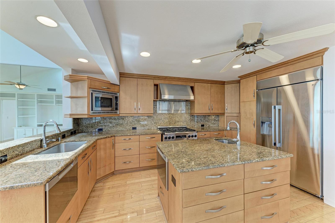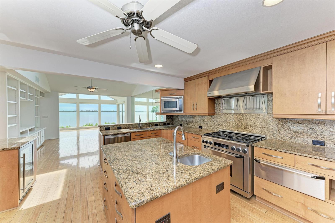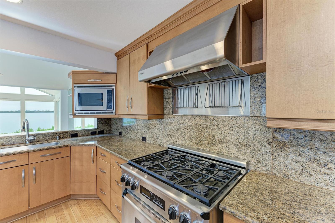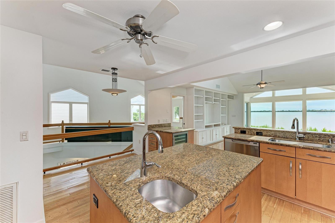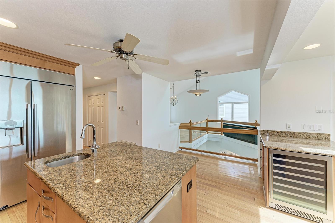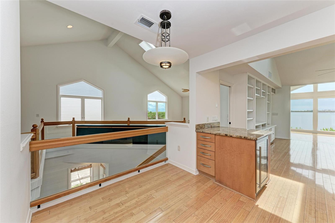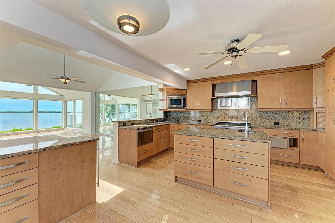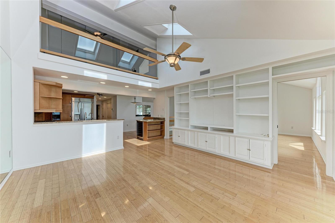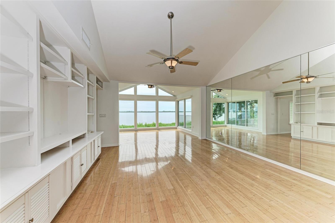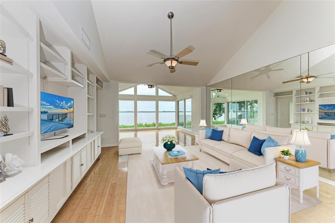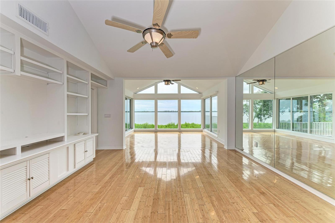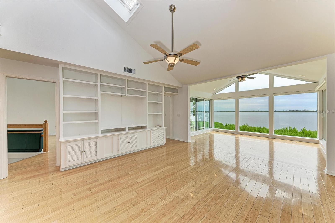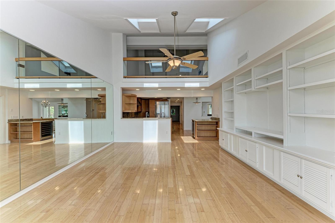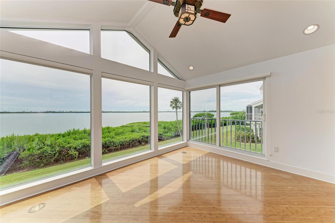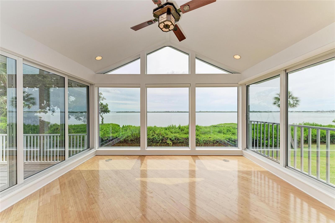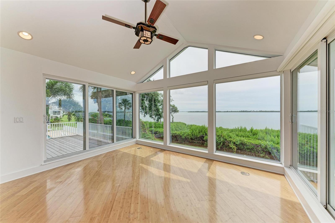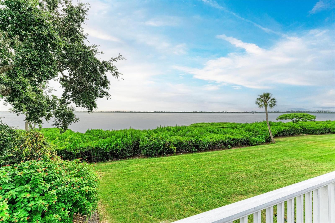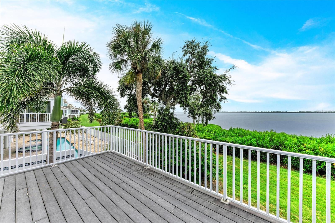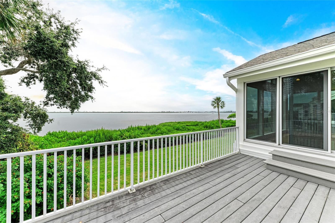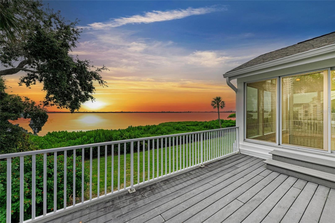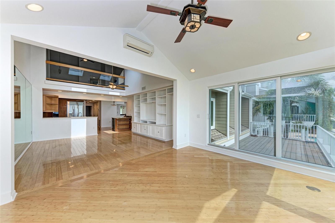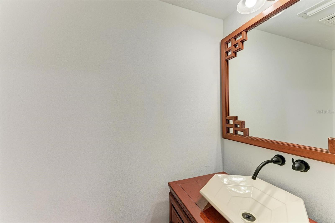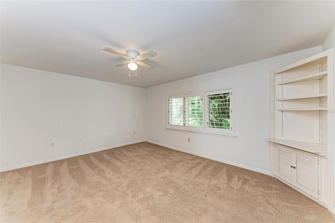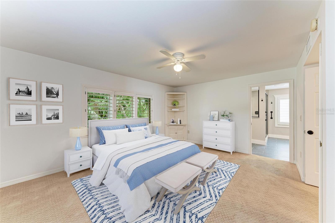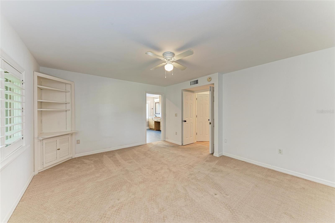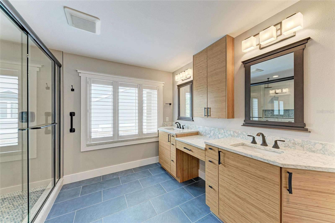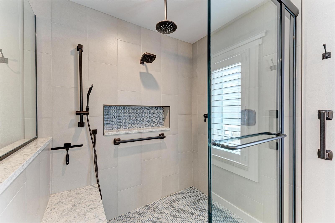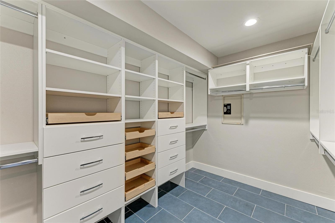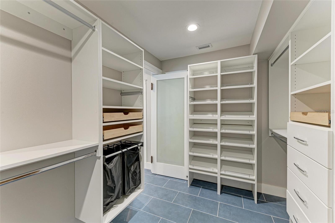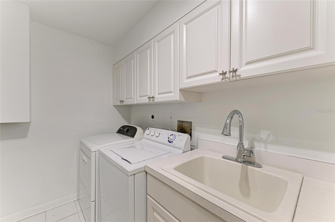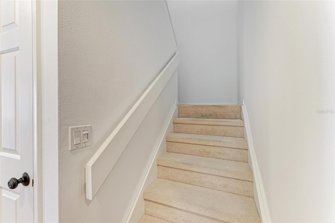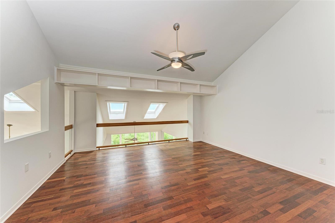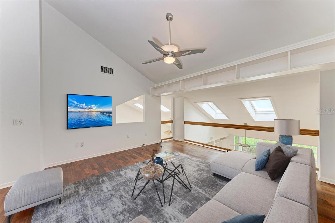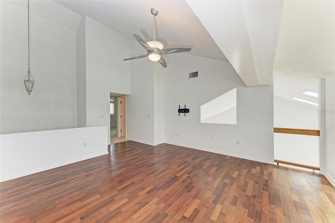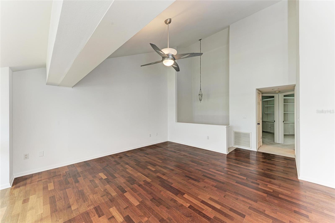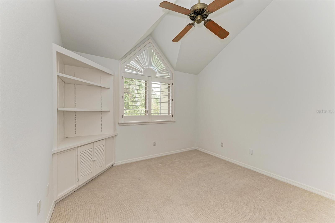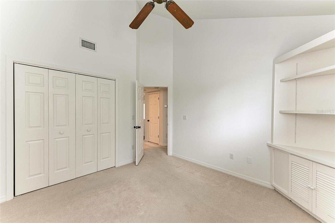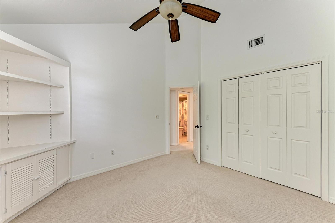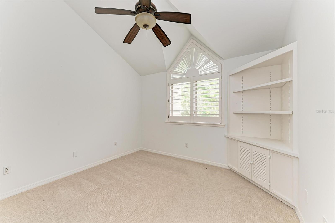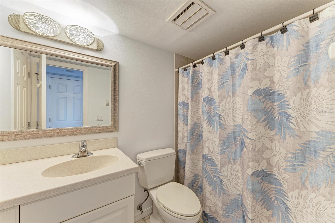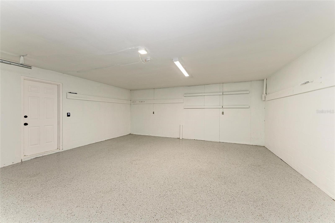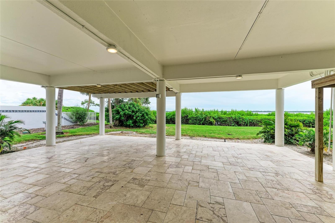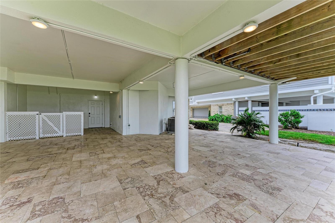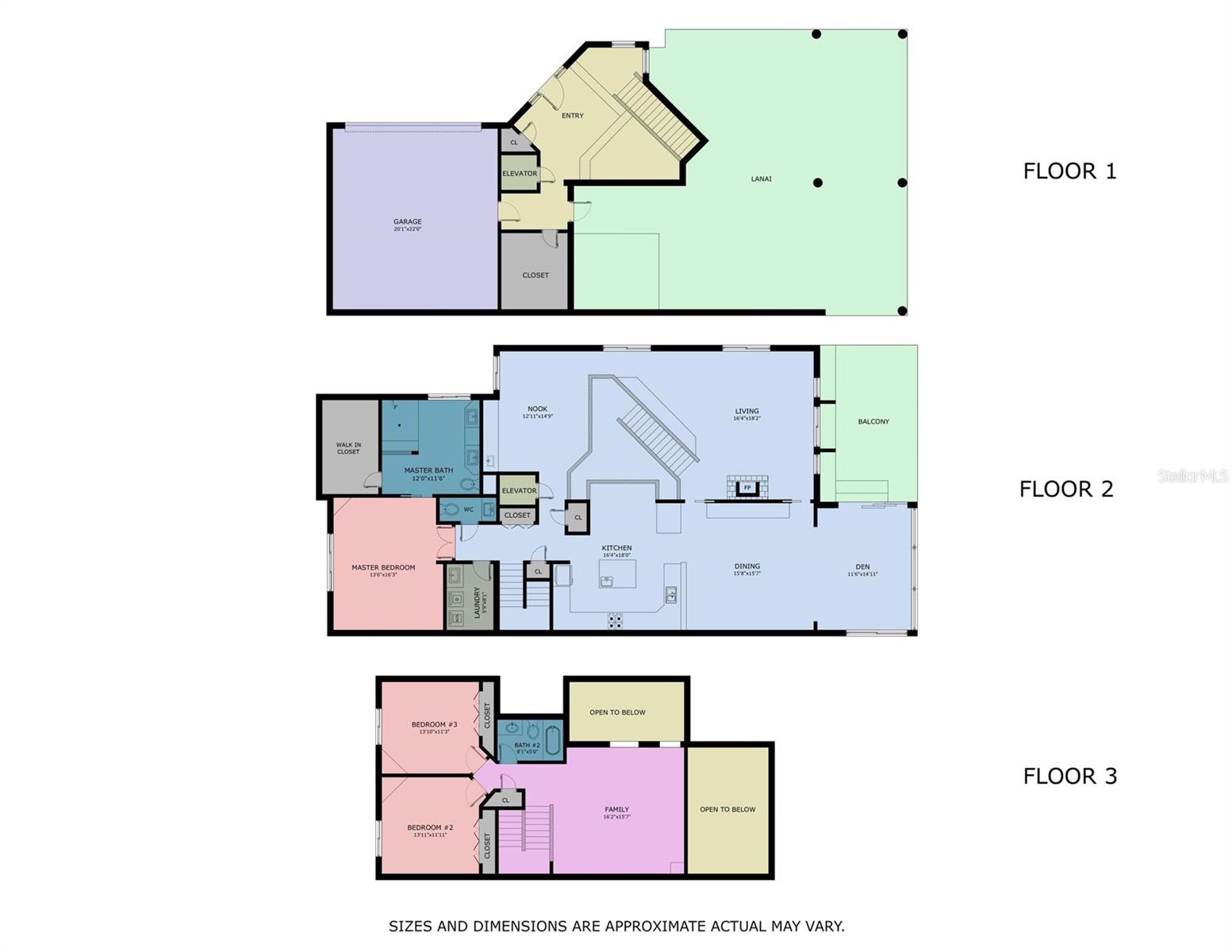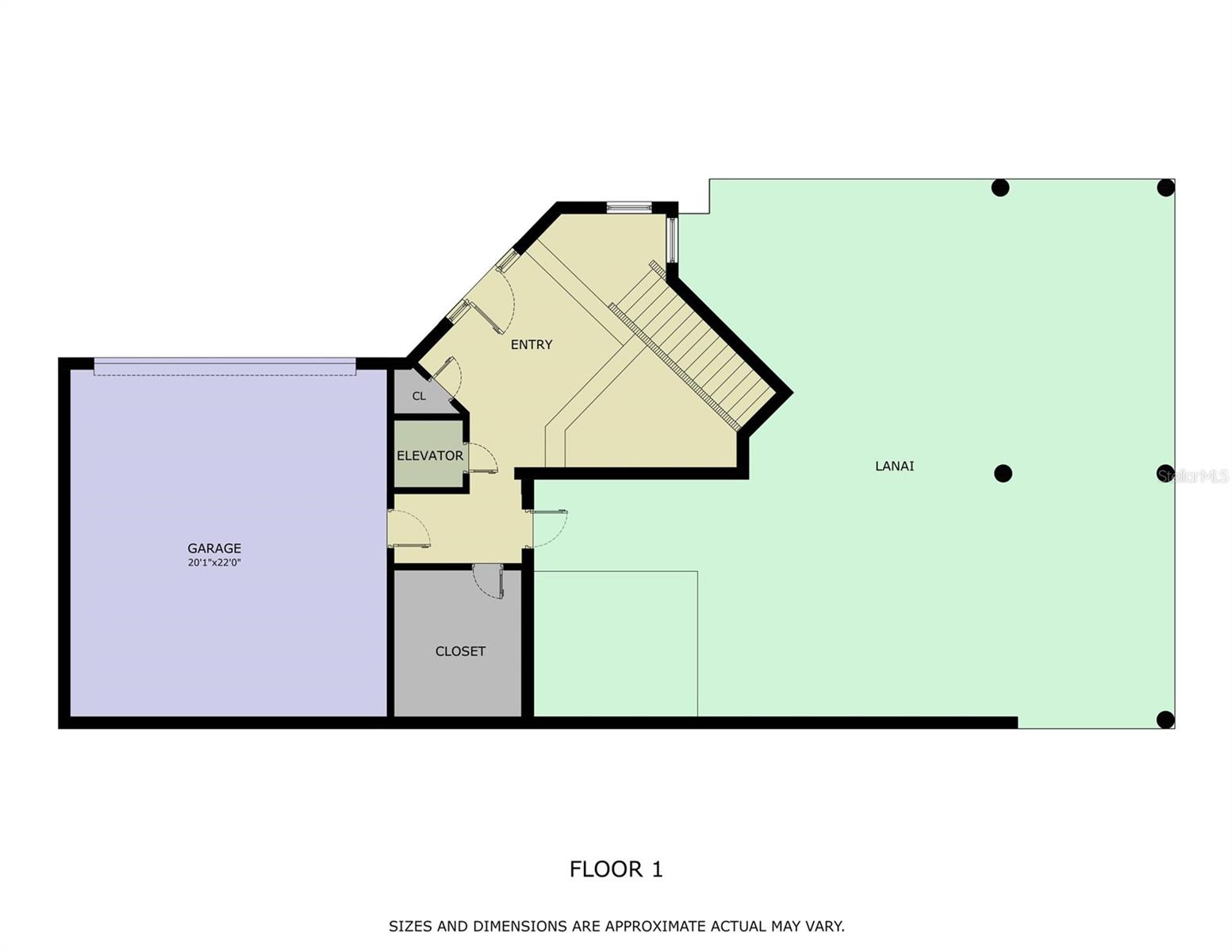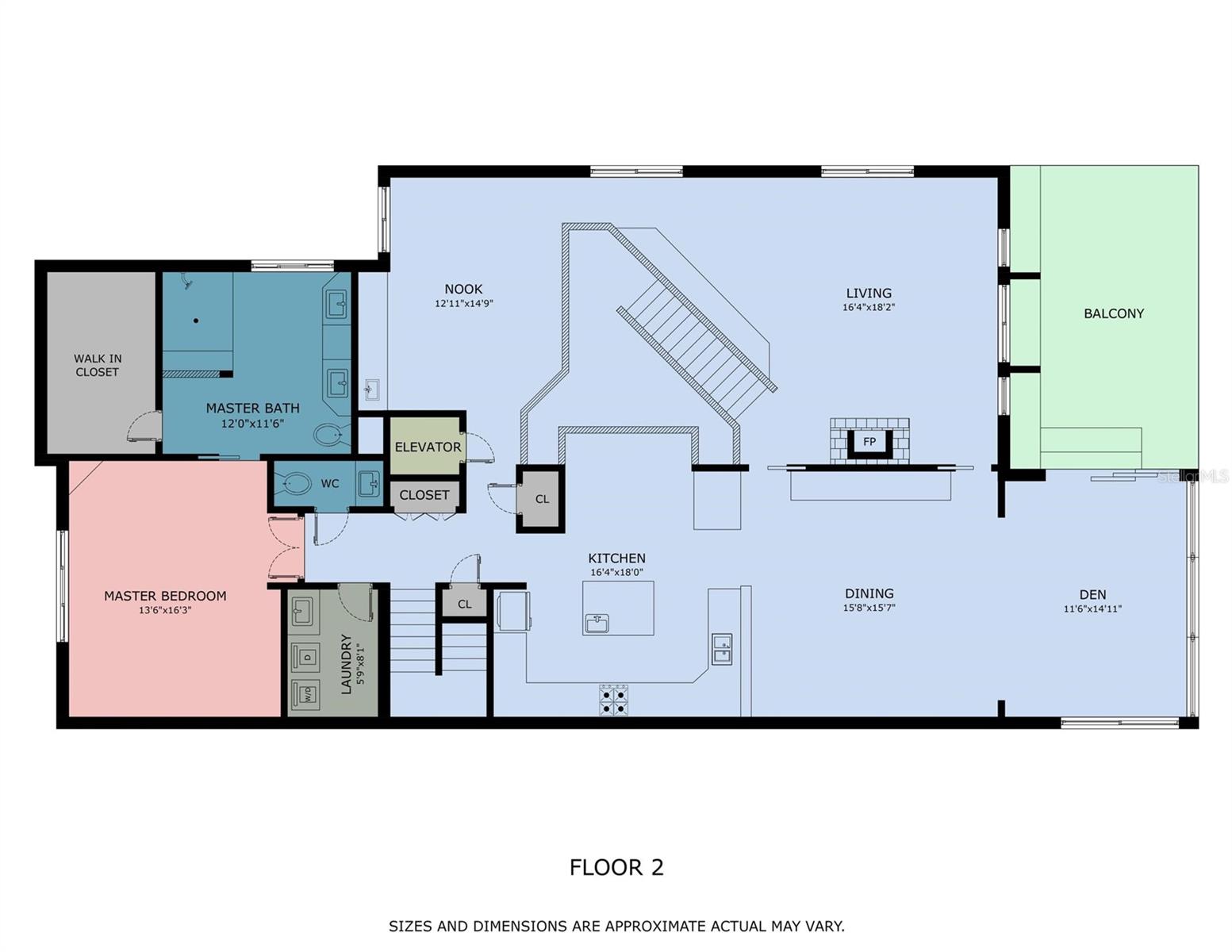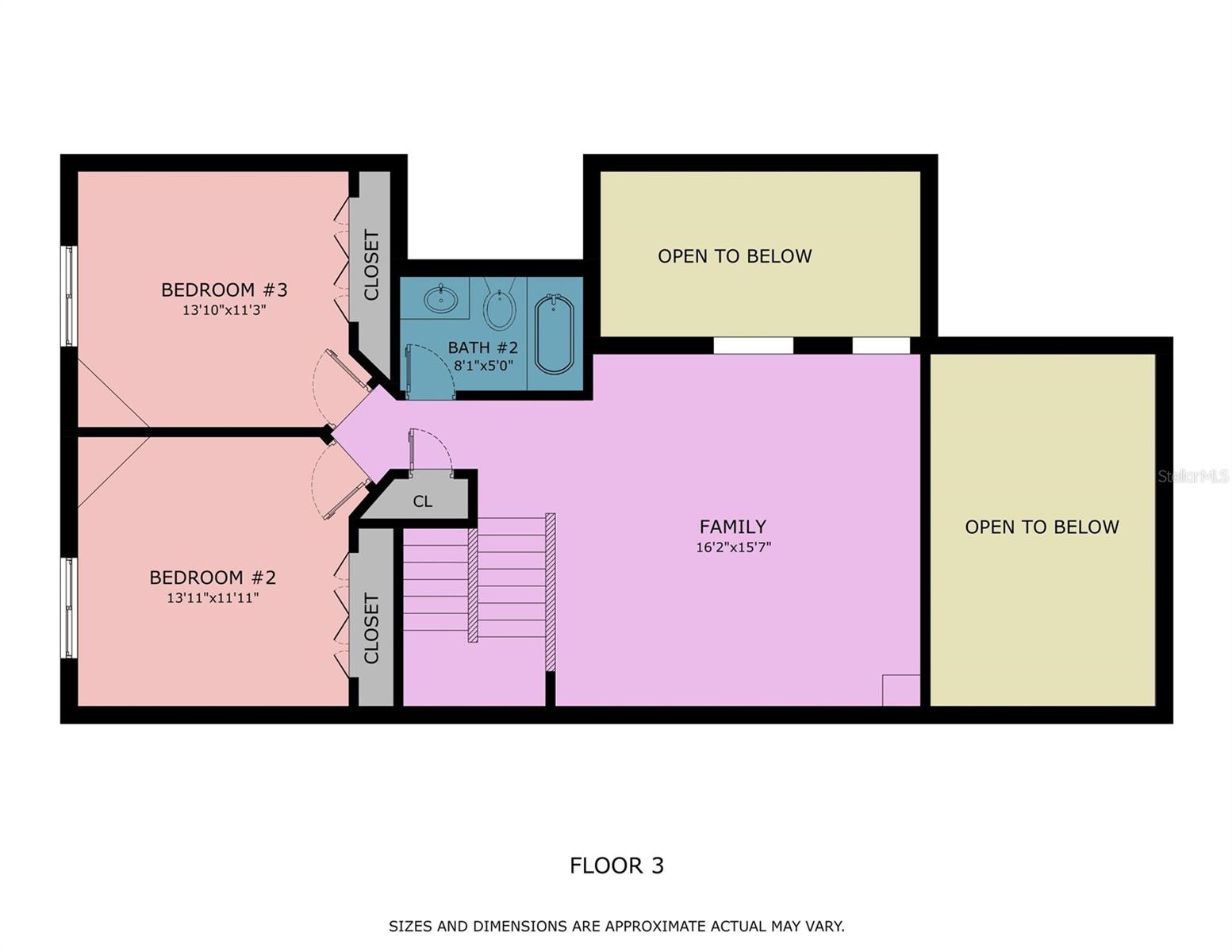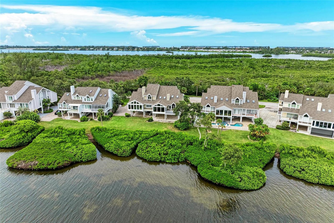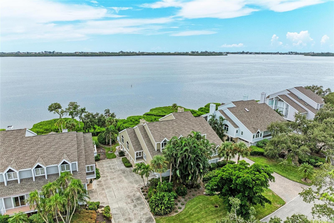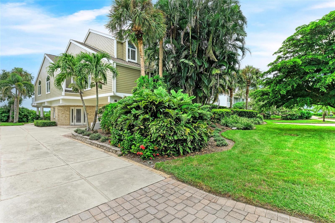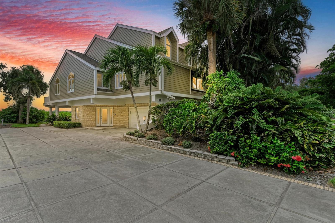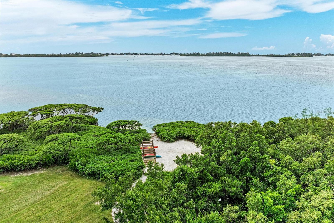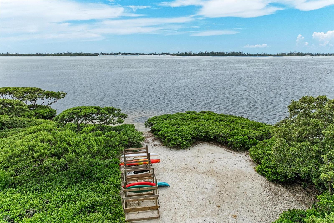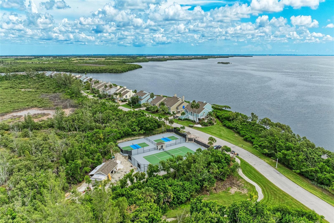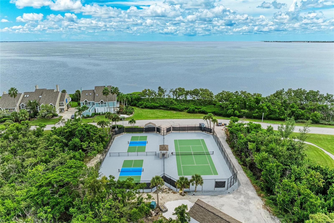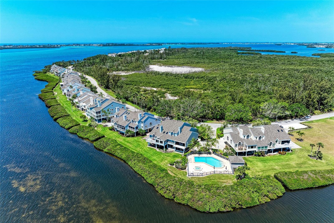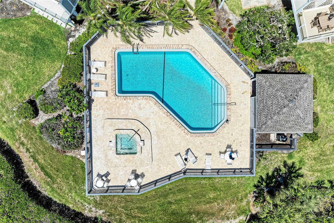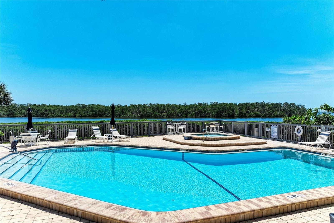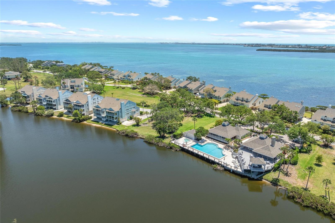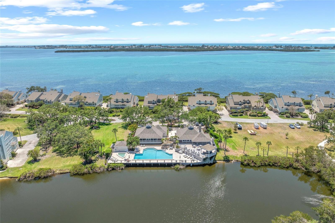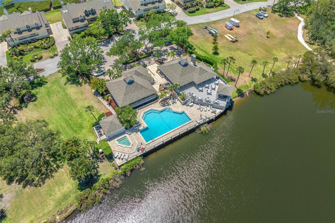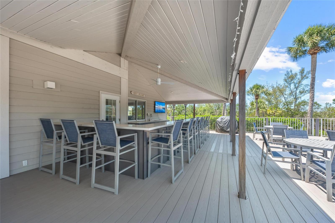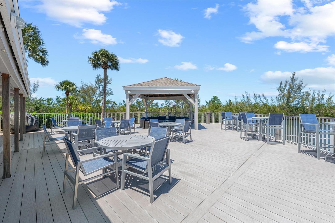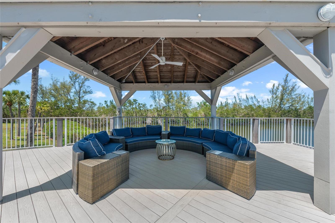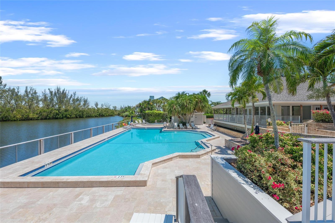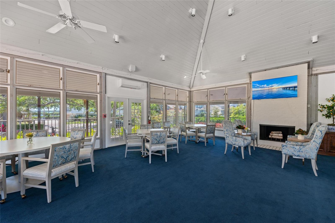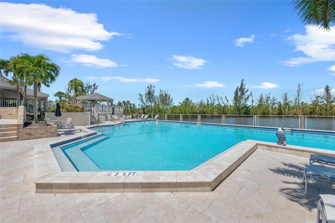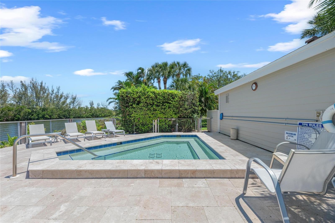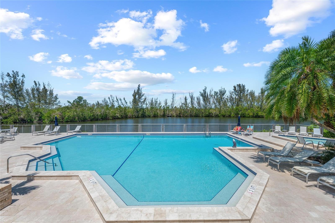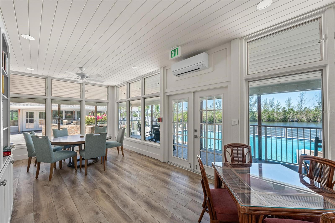79 Tidy Island Blvd, BRADENTON, FL 34210
Property Photos
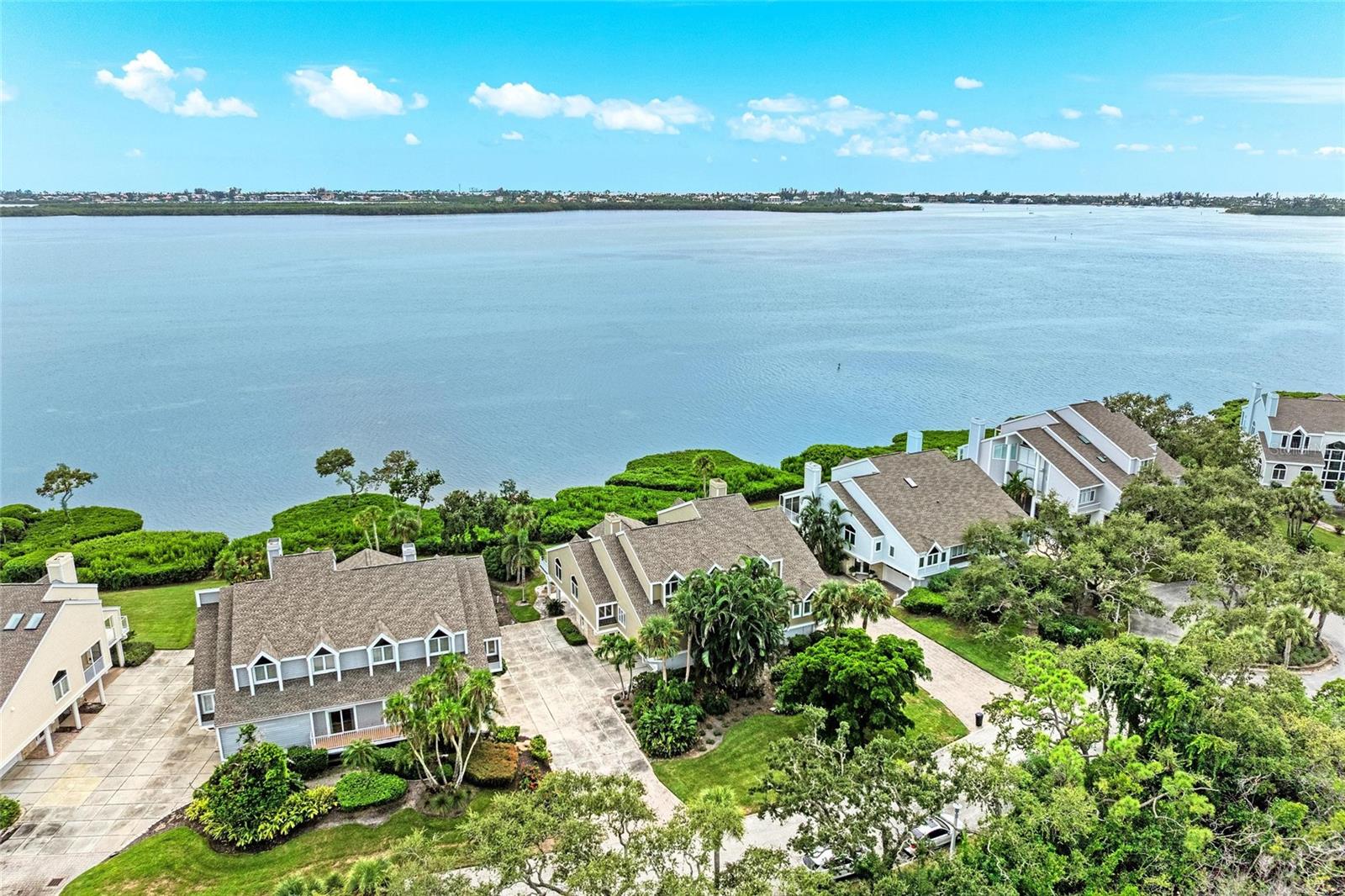
Would you like to sell your home before you purchase this one?
Priced at Only: $1,379,000
For more Information Call:
Address: 79 Tidy Island Blvd, BRADENTON, FL 34210
Property Location and Similar Properties
- MLS#: A4666003 ( Residential )
- Street Address: 79 Tidy Island Blvd
- Viewed: 16
- Price: $1,379,000
- Price sqft: $285
- Waterfront: Yes
- Wateraccess: Yes
- Waterfront Type: Bay/Harbor,Intracoastal Waterway
- Year Built: 1984
- Bldg sqft: 4844
- Bedrooms: 3
- Total Baths: 3
- Full Baths: 2
- 1/2 Baths: 1
- Garage / Parking Spaces: 2
- Days On Market: 12
- Additional Information
- Geolocation: 27.445 / -82.6576
- County: MANATEE
- City: BRADENTON
- Zipcode: 34210
- Subdivision: Tidy Island Ph Ii
- Building: Tidy Island Ph Ii
- Elementary School: Sea Breeze Elementary
- Middle School: W.D. Sugg Middle
- High School: Bayshore High
- Provided by: ISLAND REAL ESTATE-ANNA MARIA
- Contact: Liz Codola
- 941-778-6066

- DMCA Notice
-
DescriptionOne or more photo(s) has been virtually staged. Come discover a community like no other! Tidy Island is a unique private gated family & pet friendly community situated on 240 acres of protected preservation, wildlife and bird sanctuaries on Sarasota Bay. Only 3 miles to the glorious Gulf beaches of Anna Maria Island. 79 Tidy Island Blvd sits quietly tucked away on the west end. Featuring breathtaking bay views of Longboat Key, Intracoastal waterway and downtown Sarasota. Enter the wide foyer with storage room, off set 2 car garage with glossy epoxy flooring and convenient elevator servicing main living level. Additionally, covered ground level private patio with marble flooring makes the perfect entertainment space and opportunity for outdoor kitchen with gas, water and electric connections. Open floor plan living area accented by soaring ceilings with bonus skylights, bamboo flooring and walls of bayfront windows draw your eye to the sparkling water. Spacious bayfront living room with gas fireplace adjoins the dining area with built ins and wet bar. Family room off the kitchen opens to dramatic sunroom with raised floor, and vaulted ceiling and floor to ceiling windows and sliders with uninterrupted bay views. A Trex deck ideal for outdoor enjoyment has water, gas and electric connections. The chef in the family will enjoy the eat in kitchen with large island, wine refrigerator, stone countertops, solid wood cabinetry, Dacor 6 burner gas range, convection oven, warming drawer, Fisher & Paykel dual dishwasher drawers and LG refrigerator. Primary suite has built in shelving and is nestled in the tree tops with windows framed by plantation shutters. Amazing primary bath features Quartz countertops, bamboo cabinetry, dual sinks, hidden outlets, bidet toilet, and walk in shower with rain head, body sprays, and bench. Laundry room and powder complete the main level. The third level opens to spacious loft with Brazilian cherrywood flooring adding bonus space for den, office or playroom. The two guest bedrooms feature plantation shutters, high ceilings and share the hall full bath. Upgrades include: bayside impact windows, central vacuum system, roof 2021, tankless electric water heater 2024 and 2 Acs in 2025. Tidy Island amenities include 24/7 guarded gatehouse, two pools & hot tubs, a fitness center, tennis courts & Pickleball courts , clubhouse with social activities, onsite management, kayak storage & launch with scenic boardwalk & walking trails. Convenient Bradenton location is close to IMG Academy, Blake Hospital, G.T. Bray Park, the YMCA, medical offices, restaurants and shopping. A short drive away awaits the Riverwalk, Robinson Preserve, DeSoto National Park and Palma Sola Botanical Gardens. Sarasota is within a 30 minute drive to St Armand's Circle, Van Wezel Preforming Arts, Sarasota Opera House, Asolo Theater and Selby Gardens. Tampa Bay and St Petersburg to the north offer Tropicana Field, Raymond James Stadium, Amelia Arena and Busch Gardens. Or plan a day trip to Orlando for parks of Disney World and Universal Studio only a 2.5 hours drive. Ask your Realtor to schedule your private showing today.
Payment Calculator
- Principal & Interest -
- Property Tax $
- Home Insurance $
- HOA Fees $
- Monthly -
For a Fast & FREE Mortgage Pre-Approval Apply Now
Apply Now
 Apply Now
Apply NowFeatures
Building and Construction
- Covered Spaces: 0.00
- Exterior Features: Balcony, Lighting, Rain Gutters, Sliding Doors
- Flooring: Bamboo, Carpet, Hardwood, Tile
- Living Area: 3238.00
- Roof: Shingle
Land Information
- Lot Features: FloodZone, In County, Landscaped, Paved, Private
School Information
- High School: Bayshore High
- Middle School: W.D. Sugg Middle
- School Elementary: Sea Breeze Elementary
Garage and Parking
- Garage Spaces: 2.00
- Open Parking Spaces: 0.00
- Parking Features: Driveway, Garage Door Opener, Garage Faces Side, Ground Level
Eco-Communities
- Water Source: Public
Utilities
- Carport Spaces: 0.00
- Cooling: Central Air, Ductless
- Heating: Central, Electric
- Pets Allowed: Cats OK, Dogs OK, Yes
- Sewer: Public Sewer
- Utilities: BB/HS Internet Available, Cable Connected, Electricity Connected, Phone Available, Propane, Public, Sewer Connected, Underground Utilities, Water Connected
Amenities
- Association Amenities: Cable TV, Clubhouse, Fitness Center, Gated, Pickleball Court(s), Pool, Recreation Facilities, Security, Spa/Hot Tub, Tennis Court(s), Trail(s)
Finance and Tax Information
- Home Owners Association Fee Includes: Guard - 24 Hour, Cable TV, Common Area Taxes, Pool, Escrow Reserves Fund, Insurance, Internet, Maintenance Structure, Maintenance Grounds, Management, Pest Control, Private Road, Recreational Facilities, Security, Sewer, Trash, Water
- Home Owners Association Fee: 0.00
- Insurance Expense: 0.00
- Net Operating Income: 0.00
- Other Expense: 0.00
- Tax Year: 2024
Other Features
- Accessibility Features: Accessible Elevator Installed, Accessible Full Bath
- Appliances: Convection Oven, Dishwasher, Disposal, Dryer, Electric Water Heater, Microwave, Range, Range Hood, Refrigerator, Tankless Water Heater, Washer, Wine Refrigerator
- Association Name: Castle Group/George Prieto
- Association Phone: 941 794 2966
- Country: US
- Furnished: Unfurnished
- Interior Features: Accessibility Features, Built-in Features, Ceiling Fans(s), Central Vaccum, Eat-in Kitchen, Elevator, High Ceilings, Kitchen/Family Room Combo, Living Room/Dining Room Combo, Open Floorplan, Primary Bedroom Main Floor, Stone Counters, Thermostat, Vaulted Ceiling(s), Walk-In Closet(s), Wet Bar, Window Treatments
- Legal Description: UNIT 79 PHASE II TIDY ISLAND CONDO PI#77600.0400/7
- Levels: Three Or More
- Area Major: 34210 - Bradenton
- Occupant Type: Vacant
- Parcel Number: 7760004007
- Possession: Close Of Escrow
- Style: Elevated
- View: Water
- Views: 16
- Zoning Code: PDR/CH
Nearby Subdivisions
Academy Park Ph I
Academy Park Ph Ii Iii
Bay Hollow
Bayside Terraces At Wild Oak B
Bollettieri Resort Villas
Bollettieri Resort Villas Ii A
Bollettieri Resort Villas Ix
Bollettieri Resort Villas V
Bollettieri Resort Villas Vi
Bollettieri Resort Villas Viii
Bollettieri Resort Villas Xi
Casco Dorado
Casco Dorado Condo
Conquistador Bay Club
El Conquistador Village
El Conquistador Village 1 Sec
Harbor Pines
Harbor Pines A Condo Or1439421
Harbor Pines, A Condo Or1439/4
Lakebridge Ph Ii Iii
Lakeside Village Townhome
Legends Cove
Mirror Lake
Mirror Lake Condo Sec 3
Mirror Lake Sec 2
Mirror Lake Sec 3
Morton Village
Mount Vernon 3 Condo
Mount Vernon Ph 1
Mount Vernon Ph 1b
Mount Vernon Ph 3
Palm Court
Palma Sola Harbour Sec 1
Palma Sola Harbour Sec 2
Racquet Club Villas Amd
Sherwood Forest
Shorewalk
Shorewalk Bath Tennis Clb 78
Shorewalk Bath Tennis Club 1
Shorewalk Bath Tennis Club 11
Shorewalk Bath Tennis Club 12
Shorewalk Bath Tennis Club 14
Shorewalk Bath Tennis Club 19
Shorewalk Bath Tennis Club 23
Shorewalk Bath Tennis Club 3
Southwinds At Five Lakes Ph A6
Spring Lakes
Spring Lakes Ii
Spring Lakes V
Spring Lakes Vi
The Palms Of Cortez
The Terraces At Wild Oak Bay
The Terraces At Wild Oak Bay I
The Villas At Wild Oak Bay I I
The Vistas At Wild Oak Bay
The Vistas At Wild Oak Bay I A
Tidy Island Ph Ii
Tidy Island Ph Iii
Timber Creek Condo 2
Timber Creek One
Valencia Garden
Valencia Garden Ii
Valencia Garden Iii
Villas At Wild Oak Bay
Vizcaya Ph 1 2 3 4 5 7 9 12 13
Vizcaya Ph 1, 2, 3, 4, 5, 7, 9
Vizcaya Ph 123457912131516
Vizcaya Ph 61011
Wildewood Spgs Ii
Wildewood Spgs Iib
Wildewood Spgs Iic
Wildewood Spgs Stage 1c1 Of Pi
Wildewood Spgs Stage 1c2 Of Pi
Wildewood Spgs Stage 2c Of She
Wildewood Spgs Stage 3a Of Spr
Wildewood Spgs Stage 3c Of Spr
Wildewood Spgs Stage 4d Of Pal
Wildewood Spgs Stage 5a Of Lak
Wildewood Spgs Stage 5b Of Lak
Wildewood Spgs Stage 5c Of Lak
Wildewood Spgs Stage 6b Of Woo
Wildewood Spgs Stage 7a Of Oak
Wildewood Spgs Stage 7d Of Oak

- Broker IDX Sites Inc.
- 750.420.3943
- Toll Free: 005578193
- support@brokeridxsites.com



