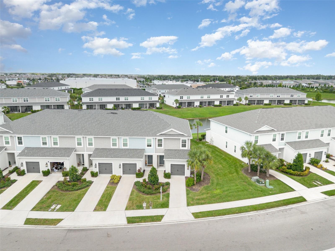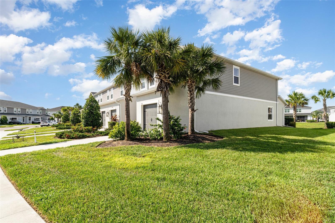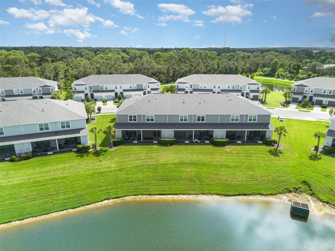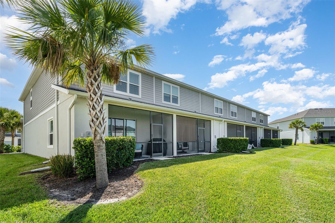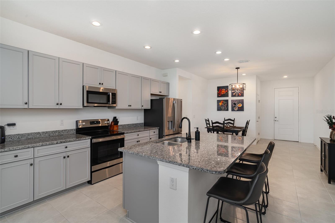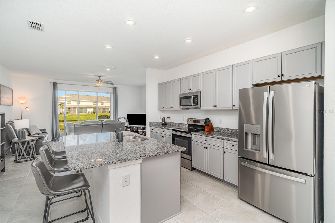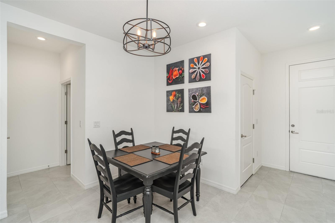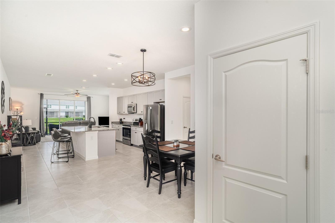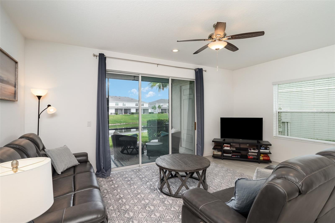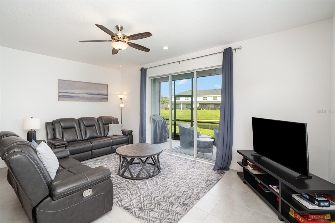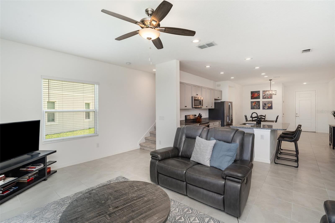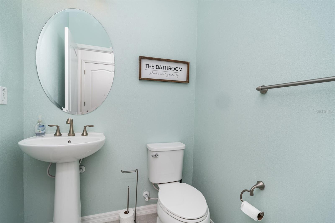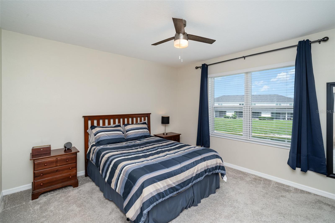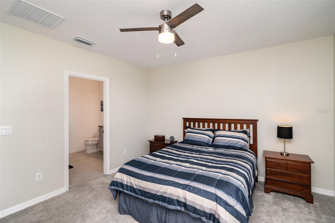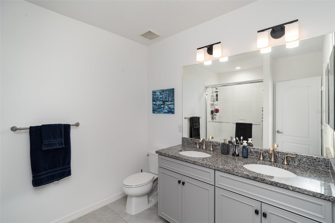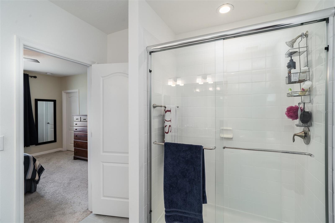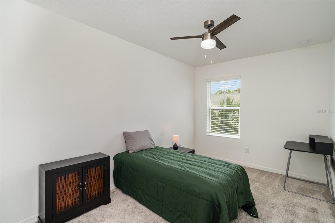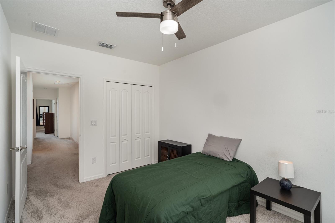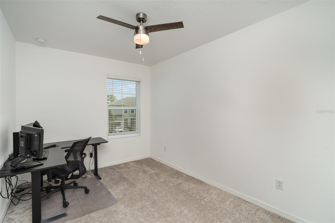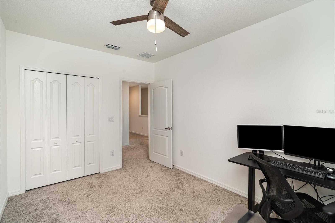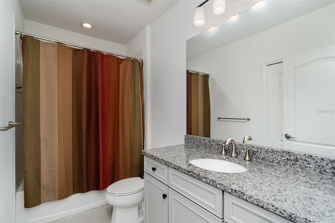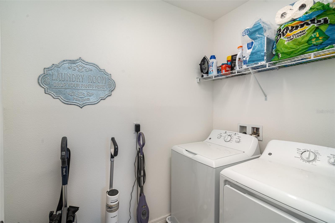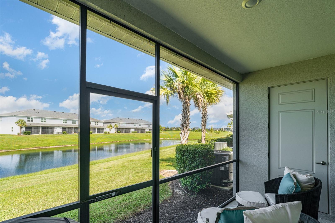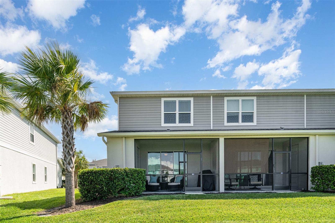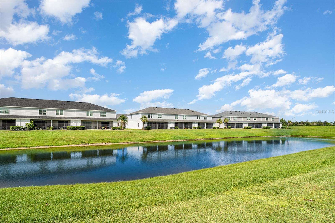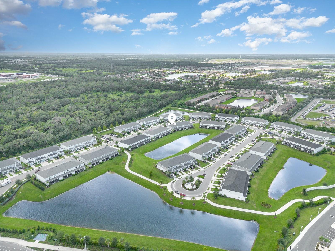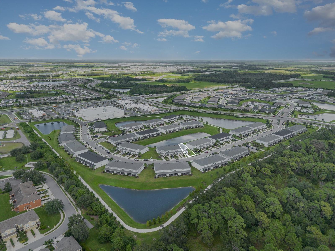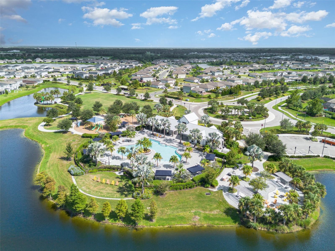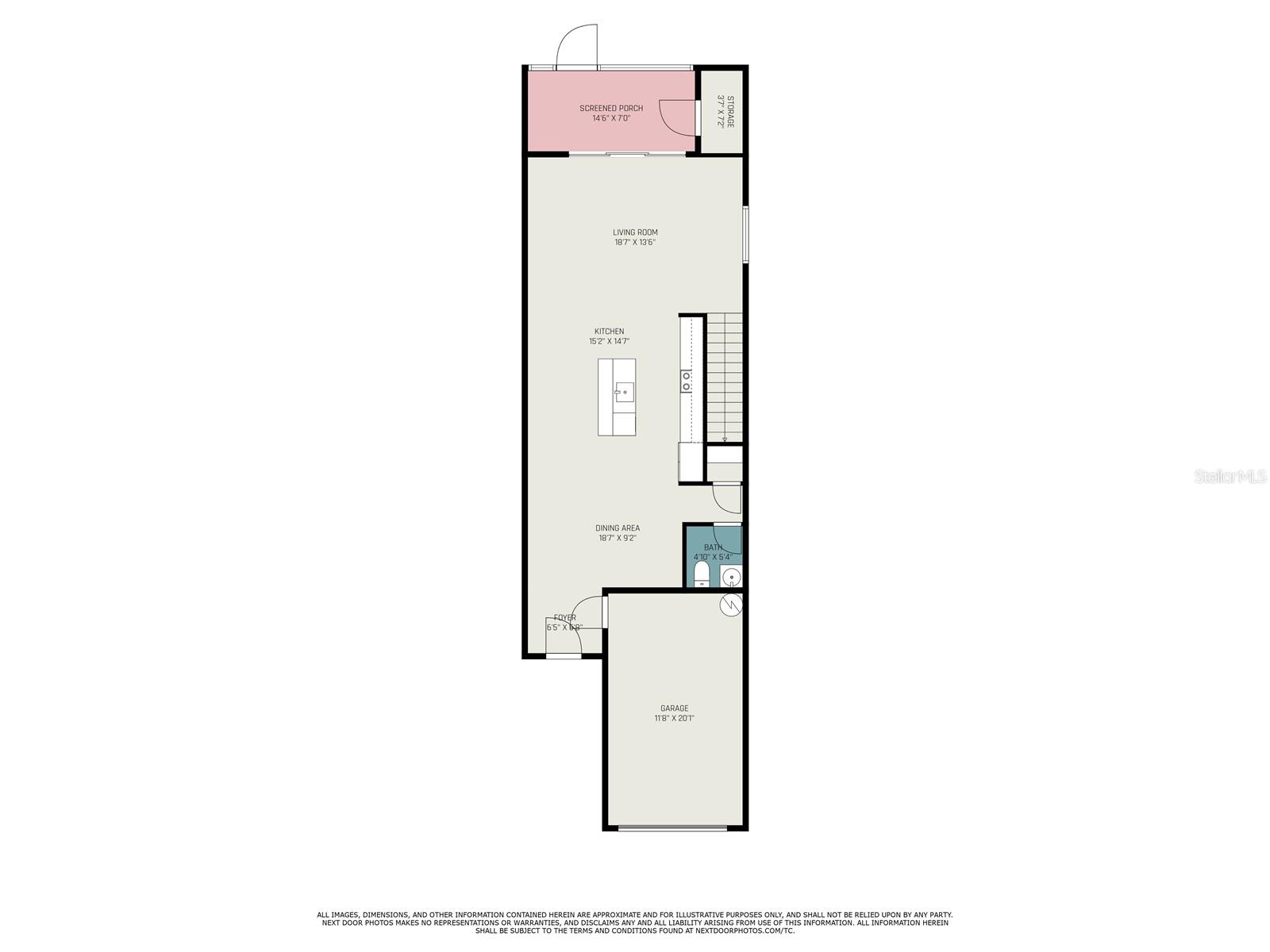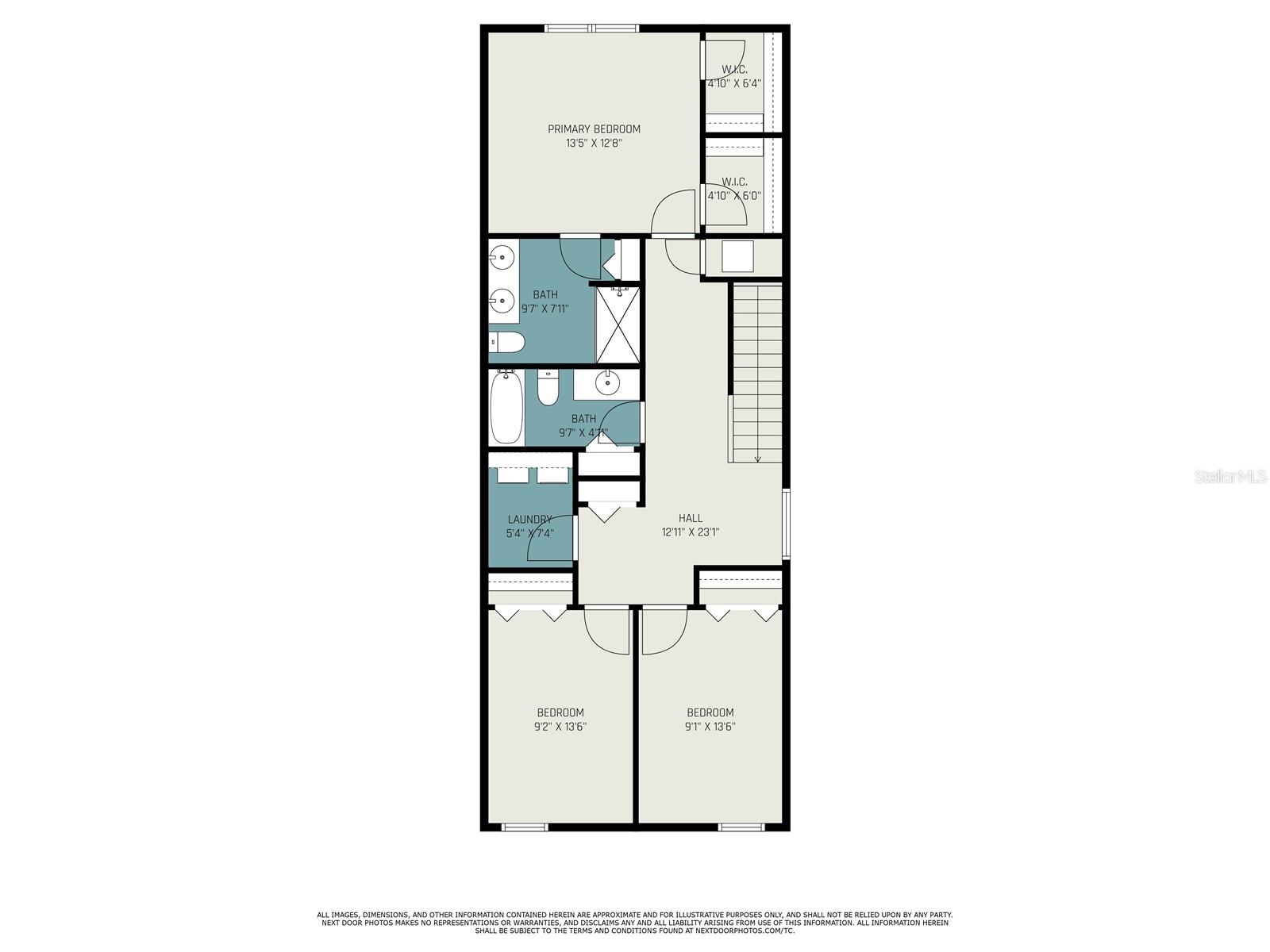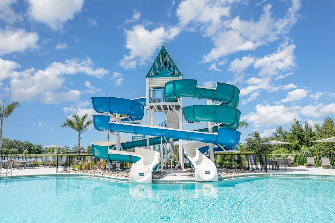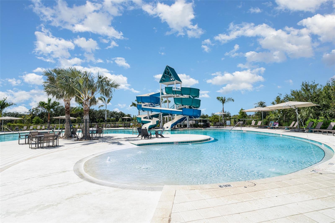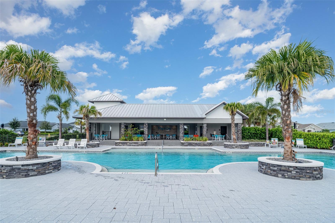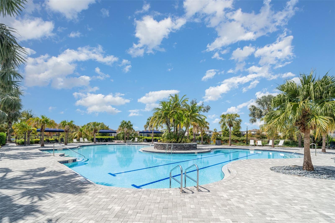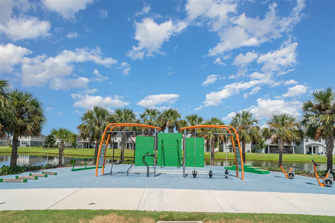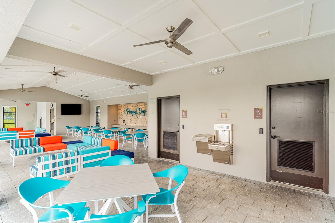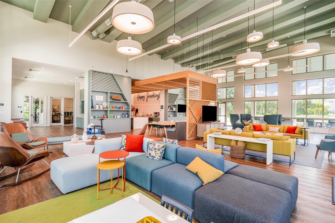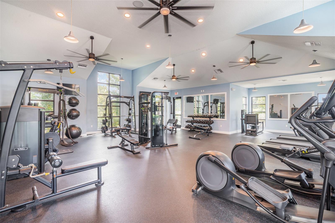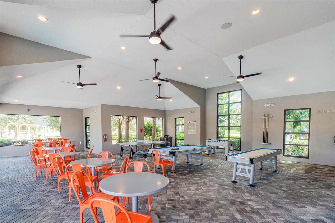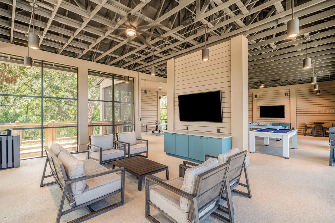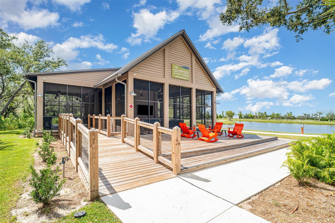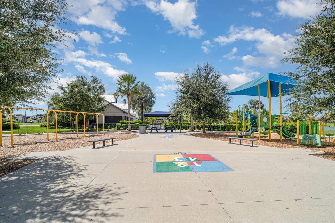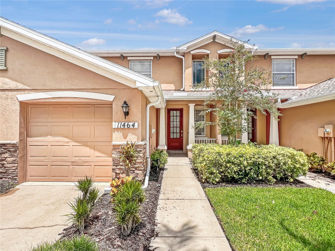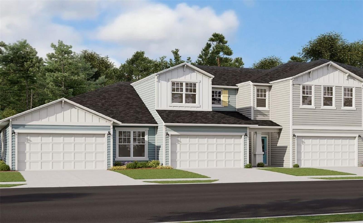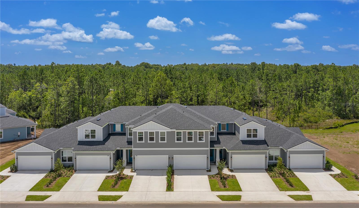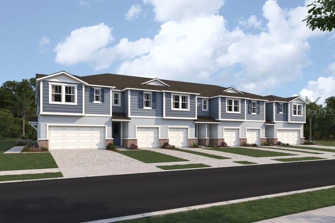8544 Canyon Creek Trail, PARRISH, FL 34219
Property Photos

Would you like to sell your home before you purchase this one?
Priced at Only: $320,000
For more Information Call:
Address: 8544 Canyon Creek Trail, PARRISH, FL 34219
Property Location and Similar Properties
- MLS#: A4665205 ( Residential )
- Street Address: 8544 Canyon Creek Trail
- Viewed: 3
- Price: $320,000
- Price sqft: $140
- Waterfront: Yes
- Wateraccess: Yes
- Waterfront Type: Pond
- Year Built: 2022
- Bldg sqft: 2284
- Bedrooms: 3
- Total Baths: 3
- Full Baths: 2
- 1/2 Baths: 1
- Garage / Parking Spaces: 1
- Days On Market: 5
- Additional Information
- Geolocation: 27.5902 / -82.4385
- County: MANATEE
- City: PARRISH
- Zipcode: 34219
- Subdivision: Morgans Glen Twnhms Ph Iiia I
- Elementary School: Barbara A. Harvey Elementary
- Middle School: Buffalo Creek Middle
- High School: Parrish Community High
- Provided by: RE/MAX ALLIANCE GROUP
- Contact: Tina Clements
- 941-954-5454

- DMCA Notice
-
DescriptionDont miss your chance to own a Rarely Available End Unit Townhome with a larger lot and Water View in North River Ranch! Why wait to build when you can move right into this stunning, like new end unit townhome overlooking a serene pond. Thoughtfully designed, this home blends style, comfort, and functionality in one perfect package. Inside, the open concept floor plan is enhanced by an extra side window, filling the living area with natural light. The modern kitchen is a true highlight, featuring gray cabinetry, sleek granite countertops, stainless steel appliances, and a spacious islandperfect for cooking, entertaining, or casual dining. The living room flows seamlessly to the screened lanai, where you can relax and enjoy peaceful water viewsa private retreat right at home. Upstairs, the split bedroom layout offers privacy and flexibility. The primary suite boasts two walk in closets and a spa like en suite bath, while two additional bedrooms share a full bath. The convenience of an upstairs laundry room makes daily living effortless. Plus, the impact glass windows on the top floor provide storm protection without the need for hurricane shutters. North River Ranch offers a gated, maintenance free lifestyle with unmatched resort style amenities: multiple pools, a fitness center, outdoor fitness stations, scenic biking and walking trails, playgrounds, soccer fields, pickleball courts, fire pits, game stations, a BMX track, and year round community events. With a brand new Publix walking distance and more shopping, dining, medical facilities, and schools coming soon, everything you need is right at your fingertipsjust a short walk or golf cart ride away. This is the one youve been waiting forschedule your private showing today!
Payment Calculator
- Principal & Interest -
- Property Tax $
- Home Insurance $
- HOA Fees $
- Monthly -
For a Fast & FREE Mortgage Pre-Approval Apply Now
Apply Now
 Apply Now
Apply NowFeatures
Building and Construction
- Builder Model: Avery
- Builder Name: Neal
- Covered Spaces: 0.00
- Exterior Features: Hurricane Shutters, Lighting, Rain Gutters, Sidewalk, Sliding Doors, Storage
- Flooring: Carpet, Ceramic Tile
- Living Area: 1822.00
- Roof: Shingle
Property Information
- Property Condition: Completed
Land Information
- Lot Features: In County, Landscaped, Level, Sidewalk
School Information
- High School: Parrish Community High
- Middle School: Buffalo Creek Middle
- School Elementary: Barbara A. Harvey Elementary
Garage and Parking
- Garage Spaces: 1.00
- Open Parking Spaces: 0.00
- Parking Features: Common, Driveway, Garage Door Opener, Guest
Eco-Communities
- Water Source: Public
Utilities
- Carport Spaces: 0.00
- Cooling: Central Air
- Heating: Central
- Pets Allowed: Breed Restrictions, Cats OK, Dogs OK, Number Limit, Yes
- Sewer: Public Sewer
- Utilities: Cable Available, Electricity Connected, Public, Sewer Connected, Sprinkler Recycled, Water Connected
Amenities
- Association Amenities: Clubhouse, Fitness Center, Gated, Maintenance, Park, Playground, Pool, Recreation Facilities, Tennis Court(s), Trail(s)
Finance and Tax Information
- Home Owners Association Fee Includes: Common Area Taxes, Pool, Maintenance Structure, Maintenance Grounds, Recreational Facilities
- Home Owners Association Fee: 400.00
- Insurance Expense: 0.00
- Net Operating Income: 0.00
- Other Expense: 0.00
- Tax Year: 2024
Other Features
- Appliances: Dishwasher, Disposal, Dryer, Microwave, Range, Refrigerator, Washer
- Association Name: Katelyn Keim - Castle Group
- Association Phone: 239-444-6256
- Country: US
- Interior Features: Ceiling Fans(s), Eat-in Kitchen, High Ceilings, Open Floorplan, PrimaryBedroom Upstairs, Split Bedroom, Stone Counters, Thermostat, Walk-In Closet(s), Window Treatments
- Legal Description: LOT 2106, MORGAN'S GLEN TOWNHOMES PHS IIIA & IIIB PI#4036.2030/9
- Levels: Two
- Area Major: 34219 - Parrish
- Occupant Type: Owner
- Parcel Number: 403620309
- Possession: Negotiable
- Style: Traditional
- View: Water
- Zoning Code: PD-MU
Similar Properties

- Broker IDX Sites Inc.
- 750.420.3943
- Toll Free: 005578193
- support@brokeridxsites.com



