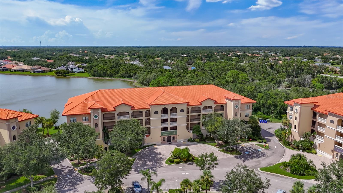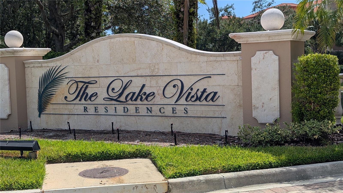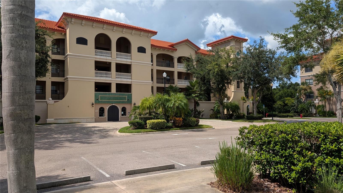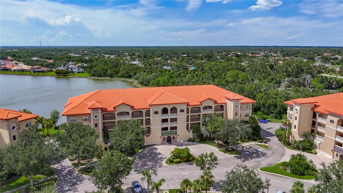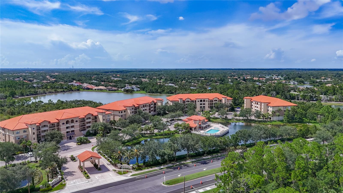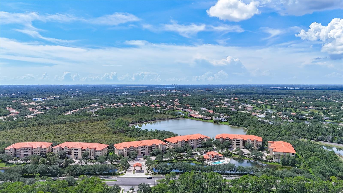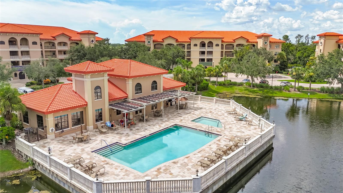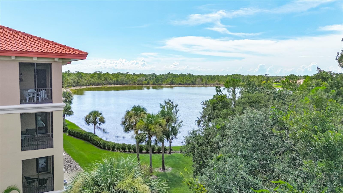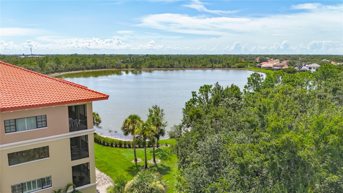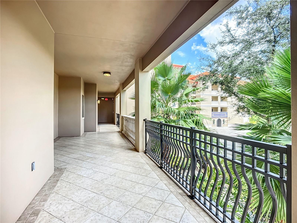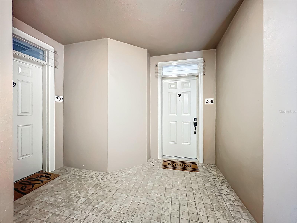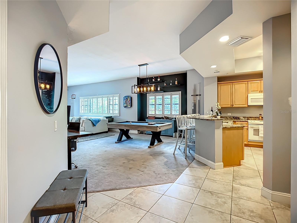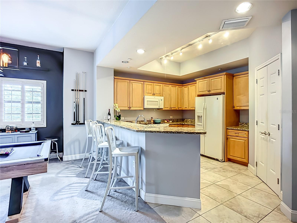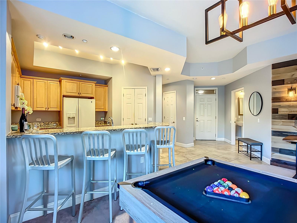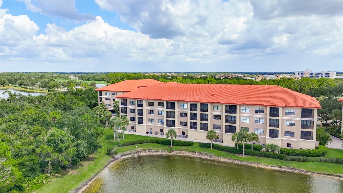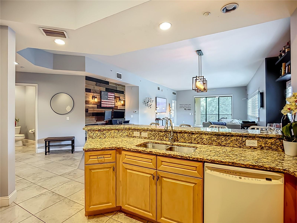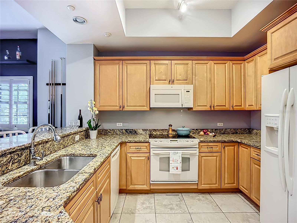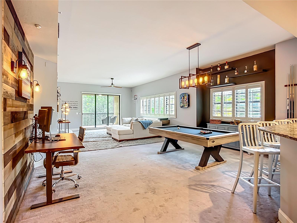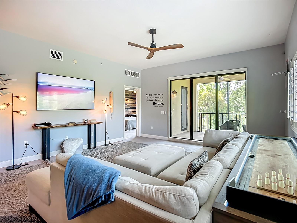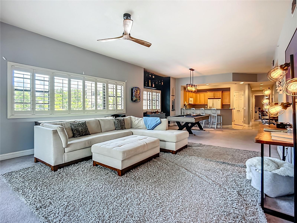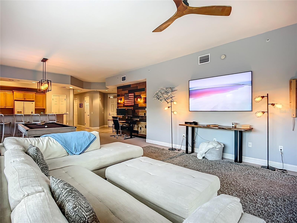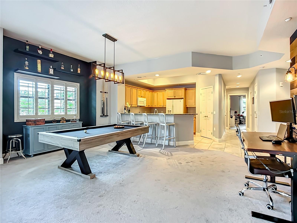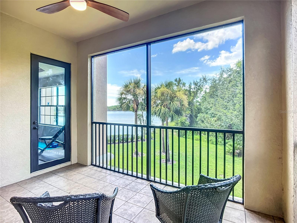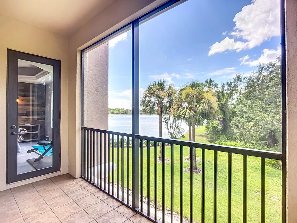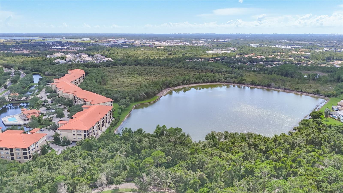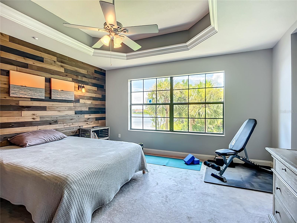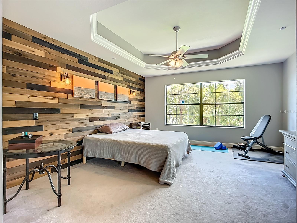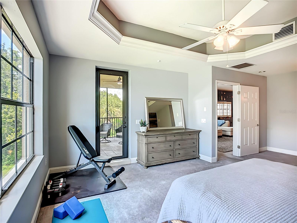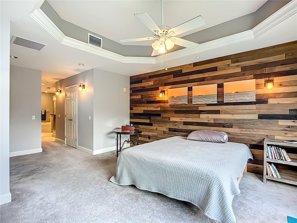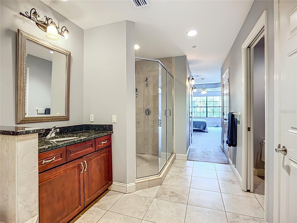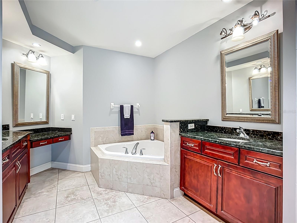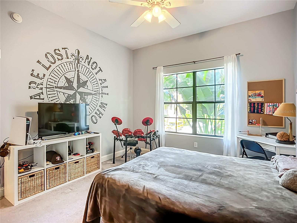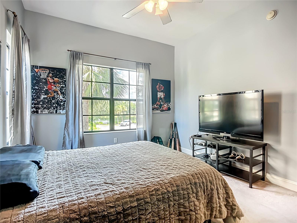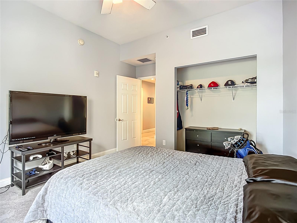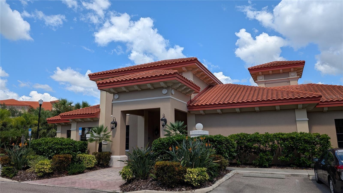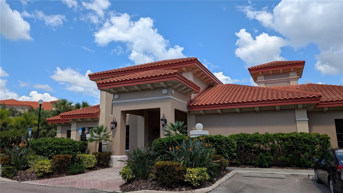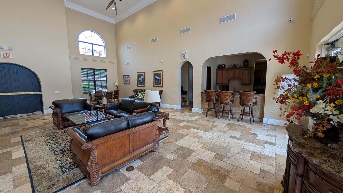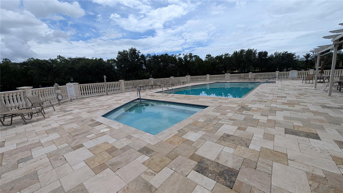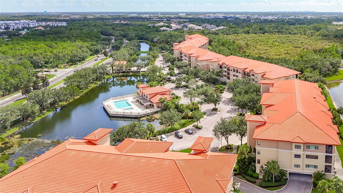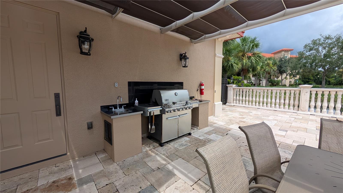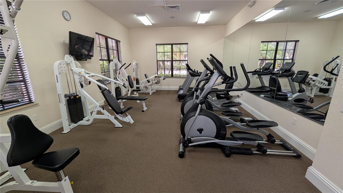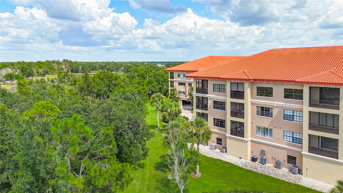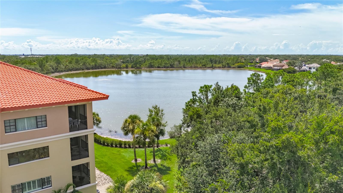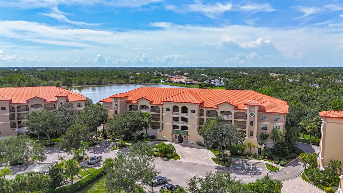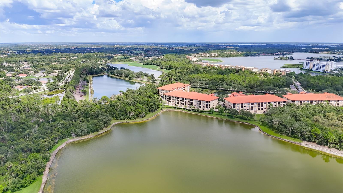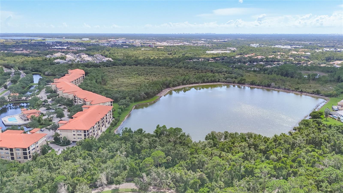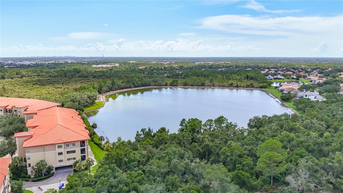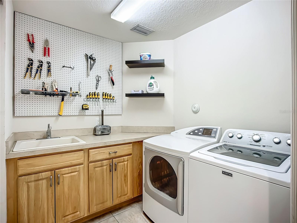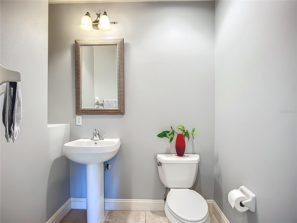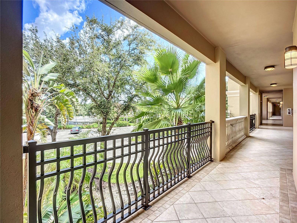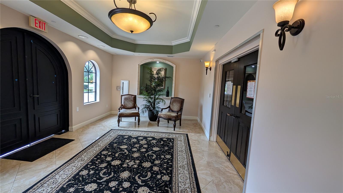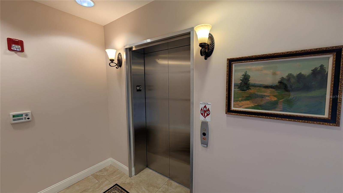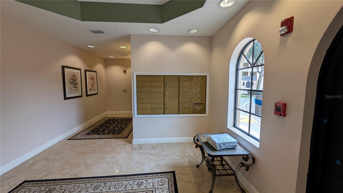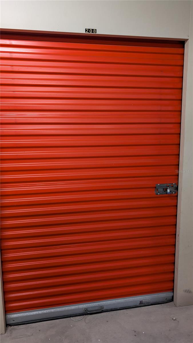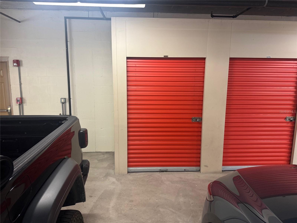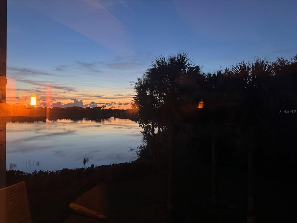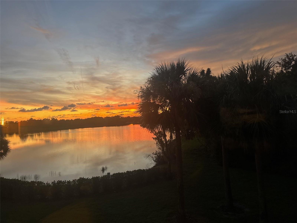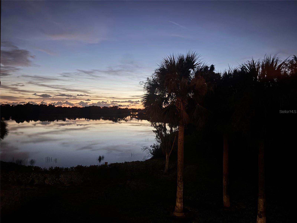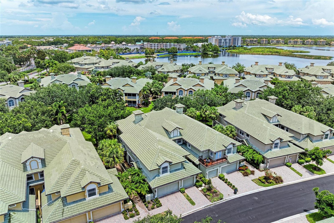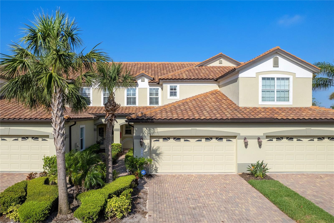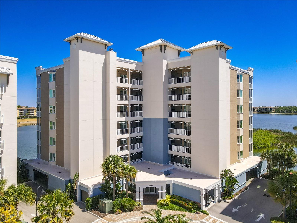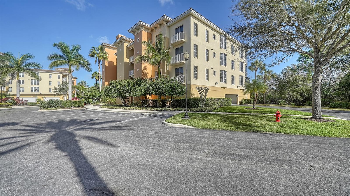7612 Lake Vista Court 208, LAKEWOOD RANCH, FL 34202
Property Photos
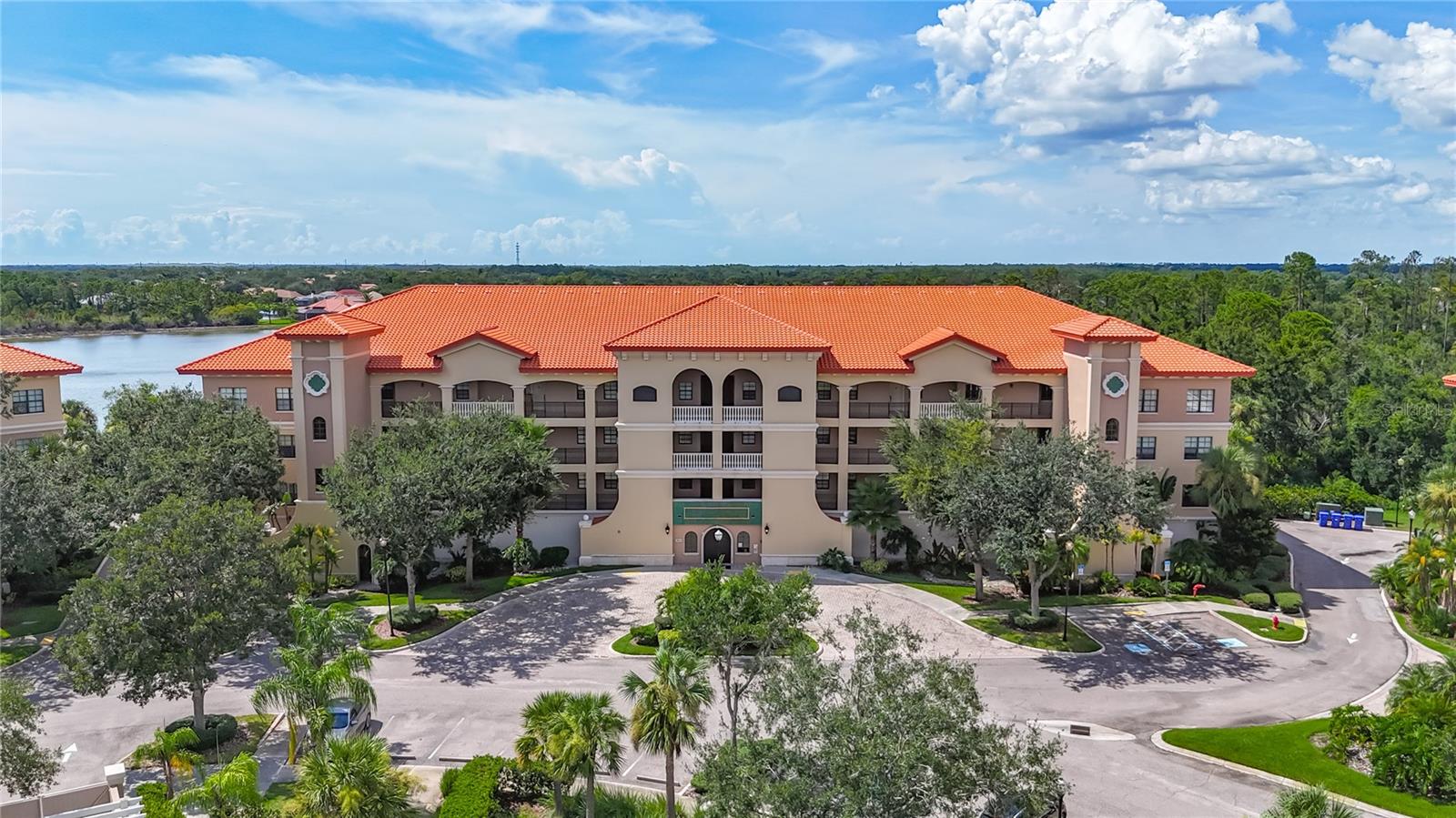
Would you like to sell your home before you purchase this one?
Priced at Only: $529,900
For more Information Call:
Address: 7612 Lake Vista Court 208, LAKEWOOD RANCH, FL 34202
Property Location and Similar Properties
- MLS#: A4661631 ( Residential )
- Street Address: 7612 Lake Vista Court 208
- Viewed: 86
- Price: $529,900
- Price sqft: $233
- Waterfront: Yes
- Wateraccess: Yes
- Waterfront Type: Lake Front
- Year Built: 2007
- Bldg sqft: 2279
- Bedrooms: 3
- Total Baths: 3
- Full Baths: 2
- 1/2 Baths: 1
- Garage / Parking Spaces: 1
- Days On Market: 102
- Additional Information
- Geolocation: 27.4014 / -82.4374
- County: MANATEE
- City: LAKEWOOD RANCH
- Zipcode: 34202
- Subdivision: Lake Vista Residences Ph V
- Building: Lake Vista Residences Ph V
- Provided by: WHITE SANDS REALTY GROUP FL
- Contact: Janice Johnson
- 941-923-5835

- DMCA Notice
-
DescriptionWelcome to LAKE VISTA RESIDENCES, offering LUXURY LIVING in a prime location. Imagine having it all the convenience of beaches, boating, fishing, golfing, shopping, dining, and downtown Sarasota, plus so much more! If you're ready for the Florida lifestyle, this home is IT! Commuting is a breeze with easy access to I 75 and the airports. This desirable END UNIT is light and bright, offering 2,138 sq ft of living space and 10 foot ceilings throughout. Enjoy a lovely VIEW of the lake and wooded preserve from the open floor plan. Relax on your screened in balcony patio, watching sunsets over the lake, and unwind after a busy day. This home features an open plan, 3 bedrooms, and 2.5 baths. The generous primary bedroom also boasts lake and wooded vistas, a shiplap feature wall, a tray ceiling with crown moldings, an en suite bath with a spa style tub and an extra large walk in shower, double sinks, and ample storage. The kitchen is open to the living area and enables the cook to engage with guests. Kitchen also features a walk in pantry, tray ceiling, granite counters and wood shaker cabinetry. Laundry room has a peg board to hold tools. New roof 2022 and newer HVAC. This home has a split plan giving family and guests privacy and a full bath with walk .in shower. The clubhouse and ammenity center have heated pool and spa, BBQ, fitness room, caterng kitchen, meeting room, WIFI, and a large screen TV. LOCATION, LUXURY, And a VIEW! Please set up an appointment to see this jewel of a home.
Payment Calculator
- Principal & Interest -
- Property Tax $
- Home Insurance $
- HOA Fees $
- Monthly -
For a Fast & FREE Mortgage Pre-Approval Apply Now
Apply Now
 Apply Now
Apply NowFeatures
Building and Construction
- Covered Spaces: 0.00
- Exterior Features: Lighting
- Flooring: Carpet, Ceramic Tile
- Living Area: 2138.00
- Roof: Tile
Land Information
- Lot Features: Conservation Area, Greenbelt, Landscaped, Level, Sidewalk
Garage and Parking
- Garage Spaces: 1.00
- Open Parking Spaces: 0.00
- Parking Features: Assigned, Ground Level, None, Basement
Eco-Communities
- Pool Features: Deck, Heated, In Ground
- Water Source: Public
Utilities
- Carport Spaces: 0.00
- Cooling: Central Air
- Heating: Central
- Pets Allowed: Cats OK, Dogs OK
- Sewer: Public Sewer
- Utilities: BB/HS Internet Available, Cable Available, Cable Connected, Electricity Available, Electricity Connected, Sewer Connected
Amenities
- Association Amenities: Clubhouse, Elevator(s), Fitness Center, Gated
Finance and Tax Information
- Home Owners Association Fee Includes: Common Area Taxes, Pool, Escrow Reserves Fund, Insurance, Maintenance Structure, Maintenance Grounds, Management, Recreational Facilities, Security, Sewer, Trash, Water
- Home Owners Association Fee: 2925.00
- Insurance Expense: 0.00
- Net Operating Income: 0.00
- Other Expense: 0.00
- Tax Year: 2024
Other Features
- Appliances: Dishwasher, Disposal, Dryer, Microwave, Range, Refrigerator, Washer
- Association Name: Liz Donegan
- Country: US
- Interior Features: Elevator, High Ceilings, Living Room/Dining Room Combo, Open Floorplan, Primary Bedroom Main Floor, Solid Surface Counters, Stone Counters, Tray Ceiling(s), Walk-In Closet(s)
- Legal Description: UNIT E-208 PHASE V, LAKE VISTA RESIDENCES, TOGETHER WITH PARKING SP NO E-28 & STORAGE SP NO E-13 (2208/4317) PI#5879.3340/9
- Levels: One
- Area Major: 34202 - Bradenton/Lakewood Ranch/Lakewood Rch
- Occupant Type: Owner
- Parcel Number: 587933409
- Unit Number: 208
- View: Park/Greenbelt, Trees/Woods, Water
- Views: 86
- Zoning Code: PDMU
Similar Properties
Nearby Subdivisions
Boca Grove Ph 2
Boca Grove Ph 3
Boca Grove Ph 4
Clubside At Country Club East
Greenbrook Walk Ph 1
Greenbrook Walk Ph 2
Greenbrook Walk Ph 2 Or 2113/3
Greenbrook Walk Ph 2 Or 211332
Greenbrook Walk Ph 3b
Lake Vista Residences Ph Iii
Lake Vista Residences Ph Iv
Lake Vista Residences Ph V
Lakewood Ranch Main Street 1st
Miramar
Miramar Lagoons At Lakewood Ra
Miramar Lagoons Lwr Iii
Miramar Links At Lakewood Ranc
Summerfield Hollow Ph 1a 1b
The Lofts On Main
The Moorings At Edgewater
The Moorings At Edgewater V
The Village At Townpark
The Village At Townpark Or2057
Watercrest Ph 2
Watercrest Ph 2 A Condo
Watercrest Ph 4
Willowbrook Ph 9

- Broker IDX Sites Inc.
- 750.420.3943
- Toll Free: 005578193
- support@brokeridxsites.com



